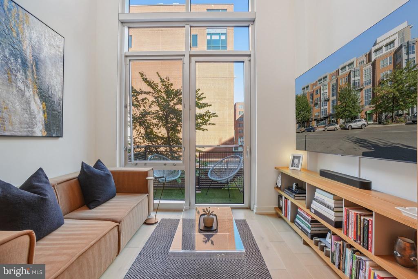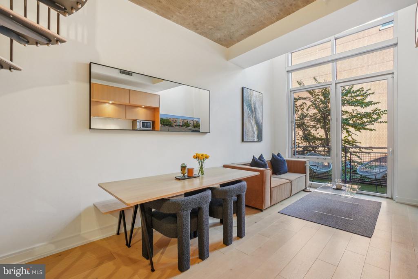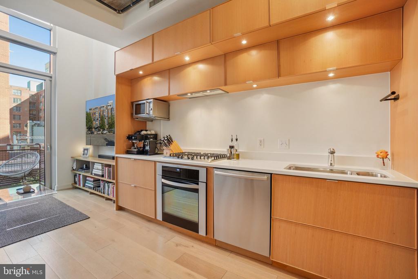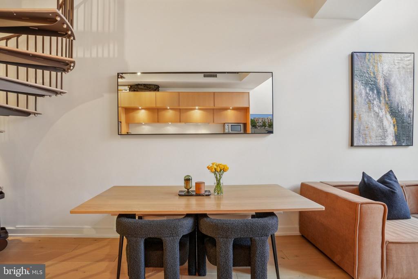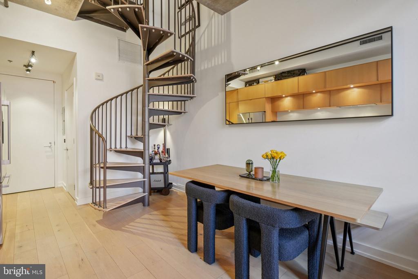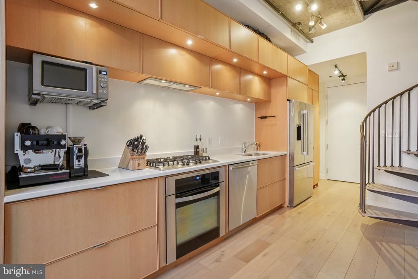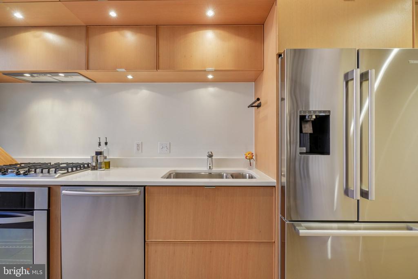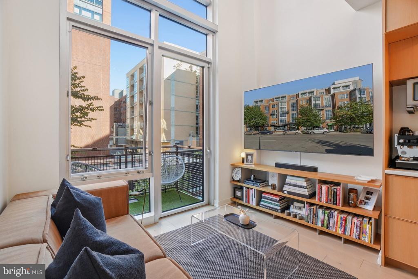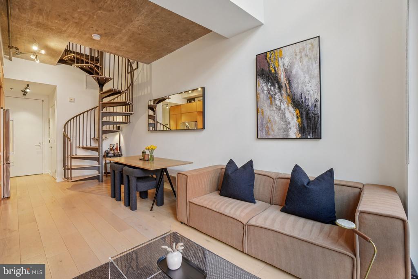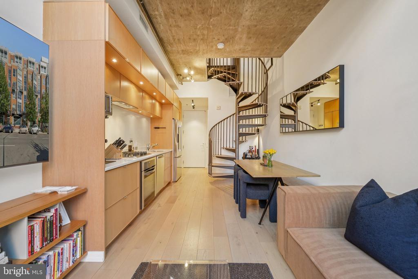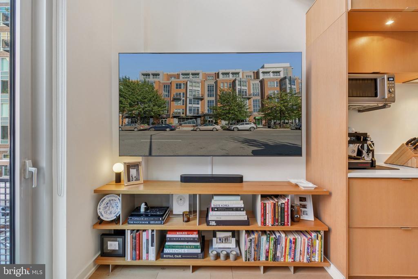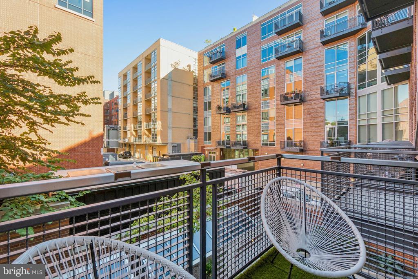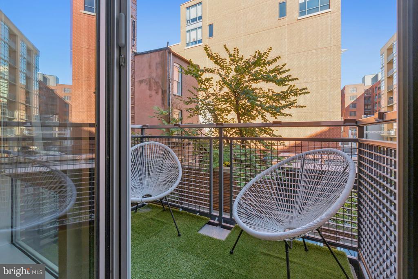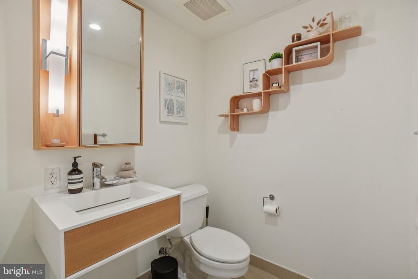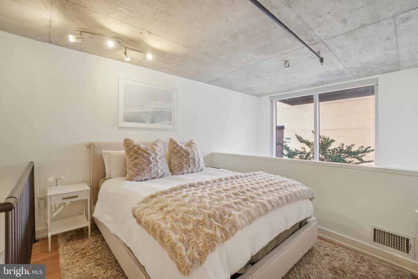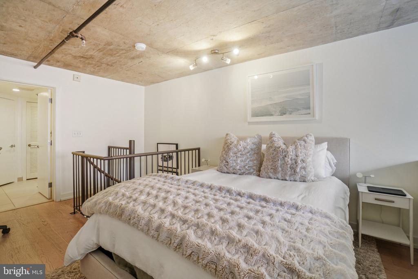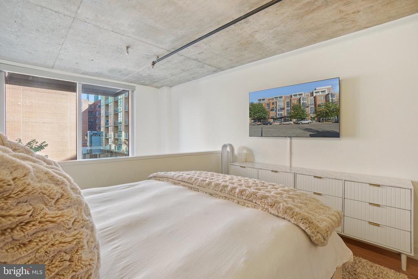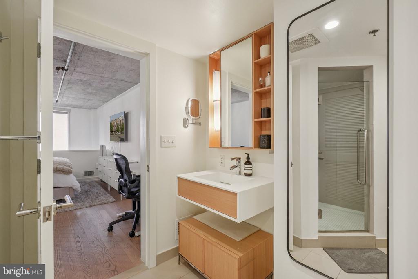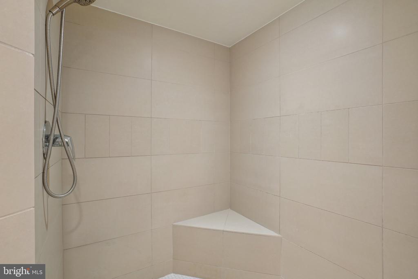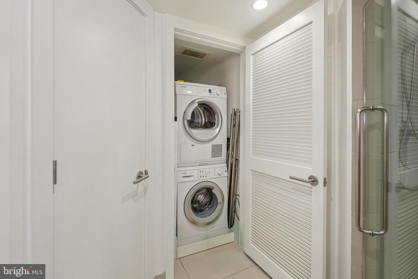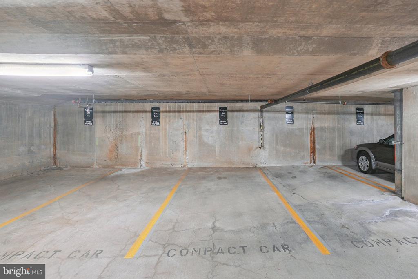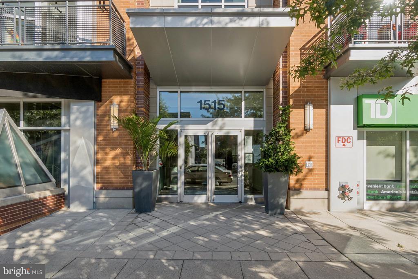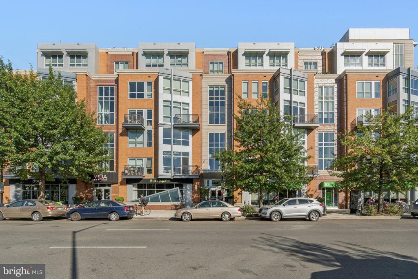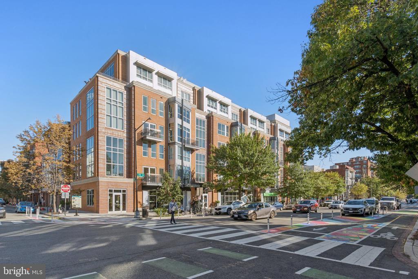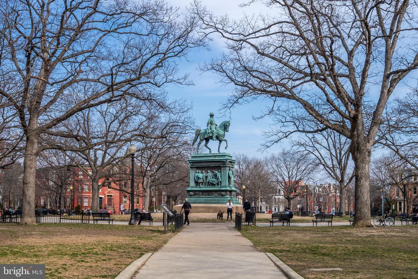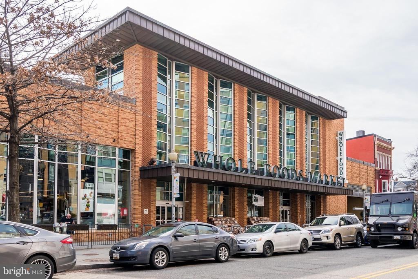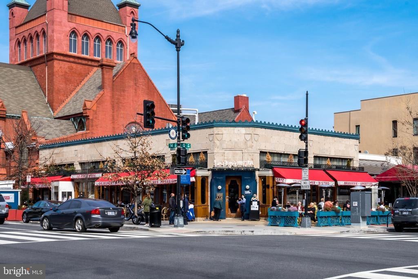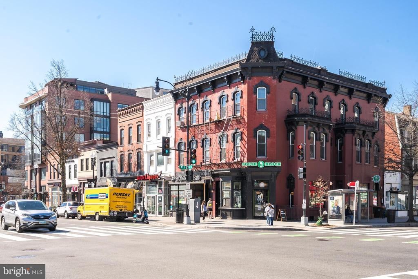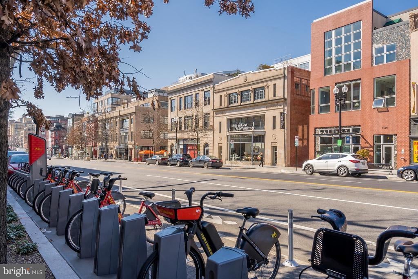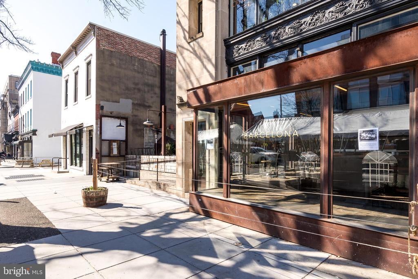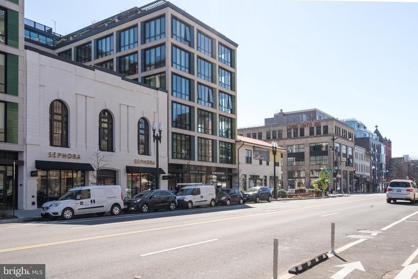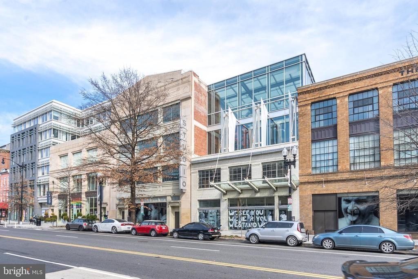Find us on...
Dashboard
- 1 Bed
- 1½ Baths
- 666 Sqft
- 23 DOM
1515 15th St Nw #206
An expression of refined urban living, this two-story loft residence at The Metropole embodies serenity, sophistication, and architectural integrity at the heart of the city. Designed for both beauty and efficiency, the residence harmonizes soaring volume with organic materials and light-filled space. A dramatic eighteen-foot wall of glass anchors the home, inviting natural light to pour in, framing the residence with an ever-changing interplay of light, texture, and cityscape. The main level flows with ultra-wide plank hardwood flooring and a custom kitchen by Cecconi Simone Interior Architects of Toronto, featuring furniture-grade cabinetry, quartz countertops, integrated lighting, and a new Bosch refrigerator. The open layout seamlessly connects living and dining areas, creating an atmosphere both modern and effortlessly inviting. Upstairs, the lofted primary suite offers a private retreat, complete with an Elfa-organized walk-in closet and a spa-inspired bath with an oversized walk-in shower and private water closet. A Bosch washer and dryer complete the suite. Every detail has been curated for balance, comfort, and enduring style for efficiency. This residence includes a full-sized parking space and access to The Metropole’s distinguished amenities: full-time concierge service, secured package reception, dual elevators (including loading dock access), two furnished guest suites, and an outdoor lounge with grilling area. Designed by RTKL Architects and completed in 2008, The Metropole remains a hallmark of contemporary design, where art and architecture converge. The lobby showcases an original installation by Margaret Boozer, complemented by rich wood finishes that echo the building’s modern organic aesthetic. Located steps from Whole Foods Market, VIDA Fitness, Call Your Mother Deli, South Block, Trader Joe’s, and the acclaimed dining and retail of the 14th Street Corridor, this central address affords effortless access to every urban convenience — just minutes to DCA and Union Station. A rare opportunity to experience tranquil sophistication in the very center of the city.
Essential Information
- MLS® #DCDC2227630
- Price$535,000
- Bedrooms1
- Bathrooms1.50
- Full Baths1
- Half Baths1
- Square Footage666
- Acres0.00
- Year Built2008
- TypeResidential
- StyleContemporary
- StatusActive
Sub-Type
Condo, Unit/Flat/Apartment, Mid-Rise 5 - 8 Floors
Community Information
- Address1515 15th St Nw #206
- SubdivisionLOGAN CIRCLE
- CityWASHINGTON
- CountyWASHINGTON-DC
- StateDC
- Zip Code20005
Amenities
- Parking Spaces1
- ParkingAssigned
- # of Garages1
Amenities
Master Bath(s), Walk-in Closet(s), Shades/Blinds, Wood Floors, Spiral Staircase
Utilities
Cable TV, Electric Available, Phone Available, (C) Other
Garages
Garage - Side Entry, Basement Garage, Underground, Garage Door Opener
Interior
- Interior FeaturesFloor Plan-Open
- HeatingHeat Pump(s)
- CoolingCentral A/C
- # of Stories2
- Stories2 Story
Appliances
Cooktop, Dishwasher, Disposal, Exhaust Fan, Icemaker, Microwave, Oven-Single, Refrigerator, Stainless Steel Appliances, Washer/Dryer Stacked
Exterior
Exterior
Brick and Siding, Concrete/Block
Exterior Features
BBQ Grill, Exterior Lighting, Sidewalks, Other, Street Lights, Balcony
School Information
- ElementaryROSS
- HighCARDOZO EDUCATION CAMPUS
District
DISTRICT OF COLUMBIA PUBLIC SCHOOLS
Additional Information
- Date ListedOctober 16th, 2025
- Days on Market23
- ZoningARTS-3
Listing Details
Office
TTR Sotheby's International Realty
 © 2020 BRIGHT, All Rights Reserved. Information deemed reliable but not guaranteed. The data relating to real estate for sale on this website appears in part through the BRIGHT Internet Data Exchange program, a voluntary cooperative exchange of property listing data between licensed real estate brokerage firms in which Coldwell Banker Residential Realty participates, and is provided by BRIGHT through a licensing agreement. Real estate listings held by brokerage firms other than Coldwell Banker Residential Realty are marked with the IDX logo and detailed information about each listing includes the name of the listing broker.The information provided by this website is for the personal, non-commercial use of consumers and may not be used for any purpose other than to identify prospective properties consumers may be interested in purchasing. Some properties which appear for sale on this website may no longer be available because they are under contract, have Closed or are no longer being offered for sale. Some real estate firms do not participate in IDX and their listings do not appear on this website. Some properties listed with participating firms do not appear on this website at the request of the seller.
© 2020 BRIGHT, All Rights Reserved. Information deemed reliable but not guaranteed. The data relating to real estate for sale on this website appears in part through the BRIGHT Internet Data Exchange program, a voluntary cooperative exchange of property listing data between licensed real estate brokerage firms in which Coldwell Banker Residential Realty participates, and is provided by BRIGHT through a licensing agreement. Real estate listings held by brokerage firms other than Coldwell Banker Residential Realty are marked with the IDX logo and detailed information about each listing includes the name of the listing broker.The information provided by this website is for the personal, non-commercial use of consumers and may not be used for any purpose other than to identify prospective properties consumers may be interested in purchasing. Some properties which appear for sale on this website may no longer be available because they are under contract, have Closed or are no longer being offered for sale. Some real estate firms do not participate in IDX and their listings do not appear on this website. Some properties listed with participating firms do not appear on this website at the request of the seller.
Listing information last updated on November 7th, 2025 at 2:03am CST.


