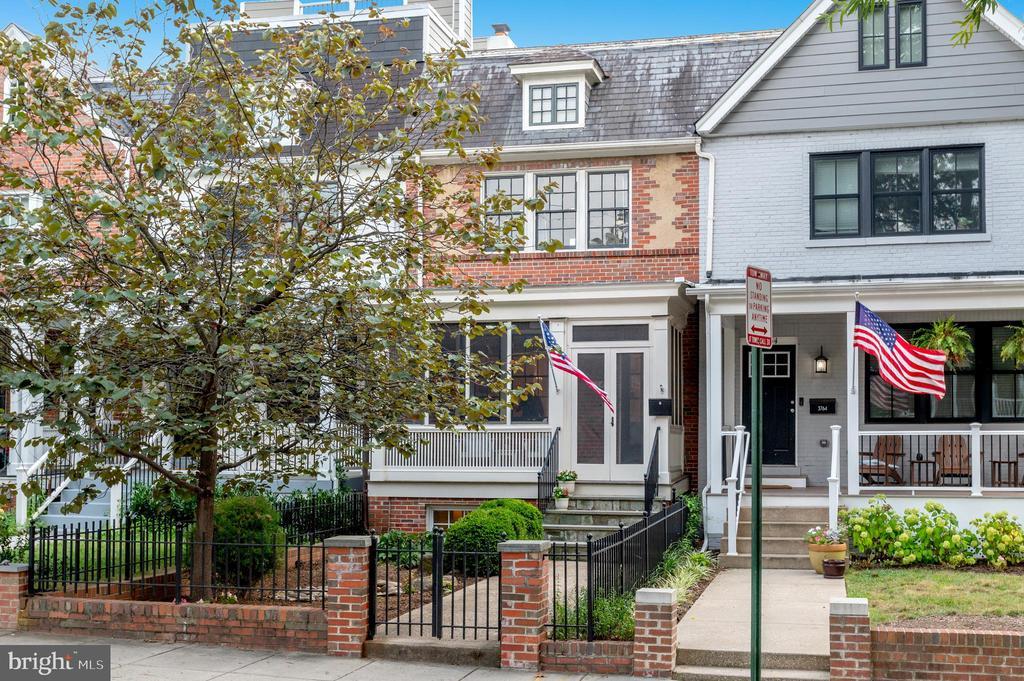Find us on...
Dashboard
- 3 Beds
- 3½ Baths
- 2,200 Sqft
- .04 Acres
3762 Benton St Nw
Ideally located in the heart of Glover Park, this impeccably maintained 3-bedroom + den, 3.5-bath residence with a garage combines timeless craftsmanship with thoughtful modern updates. A charming screened-in front porch welcomes you into a home defined by high ceilings, spacious, well-proportioned rooms, and designer finishes throughout. The formal living and dining rooms showcase new lighting, elegant wallpaper, and an easy flow ideal for entertaining. The kitchen was renovated in 2022 and now offers a new center island with quartz countertops, added cabinet storage, built-in microwave, and freshly painted white cabinetry. In addition the high-end kitchen boasts Vermont soapstone countertops, high-end appliances, butler’s pantry, and built-in coffee station enhance both form and function. French doors open to an expansive deck, perfect for outdoor gatherings or quiet evenings. The main-level powder room was updated with Brunschwig & Fils Bird and Thistle wallpaper, a new white vanity, and updated sconce lighting. Upstairs, the primary suite is a serene retreat with a spacious custom walk-in closet with direct access to the second-floor laundry room. The primary ensuite was fully renovated in 2022 with a new custom vanity, expanded storage, updated tile flooring, a new glass-enclosed shower, Brunschwig & Fils Talavera wallpaper, and Visual Comfort sconces. A new partition wall with a pocket door was added to create an additional bedroom upstairs, complete with Society Social grasscloth wallpaper. The third upstairs bedroom offers double closets and a cedar closet. The second full bathroom is beautifully illuminated by a skylight. The fully finished lower level offers radiant-heated travertine floors, a family room with kitchenette, a flexible front room ideal for a home office, gym, or guest bedroom and a full bath. The mudroom, with beadboard detail, slate flooring, and a dog-washing station, opens to the rear of the property. Additional features include a one-car garage with radiant heated floor, and an exterior motor court providing parking for two additional vehicles.
Essential Information
- MLS® #DCDC2226124
- Price$1,595,000
- Bedrooms3
- Bathrooms3.50
- Full Baths3
- Half Baths1
- Square Footage2,200
- Acres0.04
- Year Built1929
- TypeResidential
- Sub-TypeInterior Row/Townhouse
- StyleFederal
- StatusActive
Community Information
- Address3762 Benton St Nw
- SubdivisionGLOVER PARK
- CityWASHINGTON
- CountyWASHINGTON-DC
- StateDC
- Zip Code20007
Amenities
- # of Garages1
Amenities
Walk-in Closet(s), Formal/Separate Dining Room, Butlers Pantry, Built-Ins, Bathroom - Walk-In Shower, Tub Shower, Master Bath(s), Recessed Lighting, Skylight(s), Upgraded Countertops, Shades/Blinds, Wood Floors
Garages
Inside Access, Garage - Rear Entry
Interior
- Interior FeaturesFloor Plan-Traditional
- HeatingForced Air, Hot Water, Radiant
- CoolingCentral A/C
- Has BasementYes
- BasementFully Finished
- # of Stories3
- Stories3
Appliances
Built-In Range, Dishwasher, Disposal, Dryer - Electric, Dryer-front loading, Exhaust Fan, Refrigerator, Range hood, Stainless Steel Appliances, Washer-front loading, Built-In Microwave, Oven/Range-Gas, Extra Refrg/Frz
Exterior
- ExteriorBrick and Siding
- Exterior FeaturesPorch(es), Deck(s)
- Lot DescriptionLandscaping
- FoundationPermanent
School Information
- ElementarySTODDERT
- MiddleHARDY
- HighWILSON SENIOR
District
DISTRICT OF COLUMBIA PUBLIC SCHOOLS
Additional Information
- Date ListedOctober 9th, 2025
- Days on Market6
- ZoningSEE PUBLIC RECORDS
Listing Details
- OfficeCompass
- Office Contact(301) 298-1001
Price Change History for 3762 Benton St Nw, WASHINGTON, DC (MLS® #DCDC2226124)
| Date | Details | Price | Change |
|---|---|---|---|
| Active (from Coming Soon) | – | – |
 © 2020 BRIGHT, All Rights Reserved. Information deemed reliable but not guaranteed. The data relating to real estate for sale on this website appears in part through the BRIGHT Internet Data Exchange program, a voluntary cooperative exchange of property listing data between licensed real estate brokerage firms in which Coldwell Banker Residential Realty participates, and is provided by BRIGHT through a licensing agreement. Real estate listings held by brokerage firms other than Coldwell Banker Residential Realty are marked with the IDX logo and detailed information about each listing includes the name of the listing broker.The information provided by this website is for the personal, non-commercial use of consumers and may not be used for any purpose other than to identify prospective properties consumers may be interested in purchasing. Some properties which appear for sale on this website may no longer be available because they are under contract, have Closed or are no longer being offered for sale. Some real estate firms do not participate in IDX and their listings do not appear on this website. Some properties listed with participating firms do not appear on this website at the request of the seller.
© 2020 BRIGHT, All Rights Reserved. Information deemed reliable but not guaranteed. The data relating to real estate for sale on this website appears in part through the BRIGHT Internet Data Exchange program, a voluntary cooperative exchange of property listing data between licensed real estate brokerage firms in which Coldwell Banker Residential Realty participates, and is provided by BRIGHT through a licensing agreement. Real estate listings held by brokerage firms other than Coldwell Banker Residential Realty are marked with the IDX logo and detailed information about each listing includes the name of the listing broker.The information provided by this website is for the personal, non-commercial use of consumers and may not be used for any purpose other than to identify prospective properties consumers may be interested in purchasing. Some properties which appear for sale on this website may no longer be available because they are under contract, have Closed or are no longer being offered for sale. Some real estate firms do not participate in IDX and their listings do not appear on this website. Some properties listed with participating firms do not appear on this website at the request of the seller.
Listing information last updated on October 14th, 2025 at 7:15pm CDT.
































