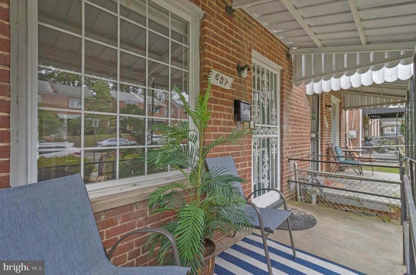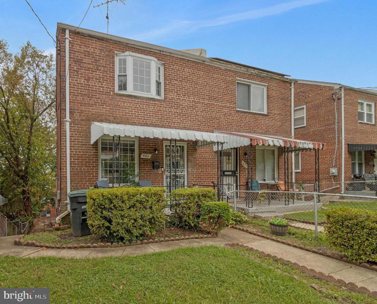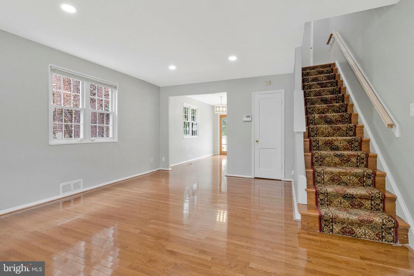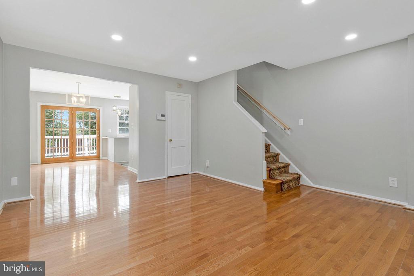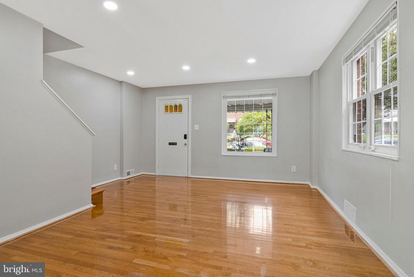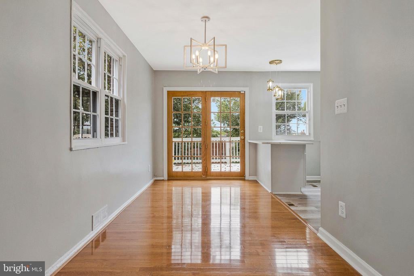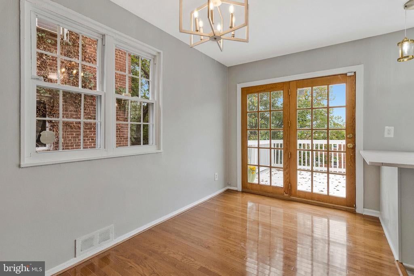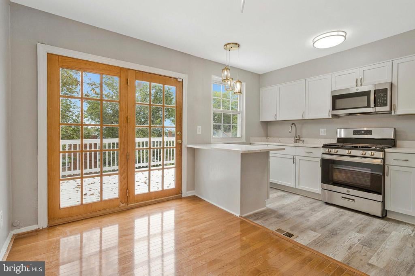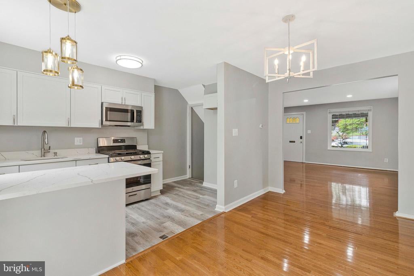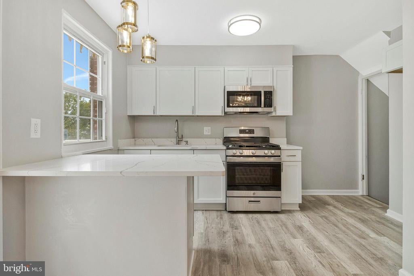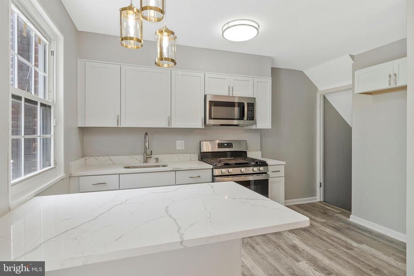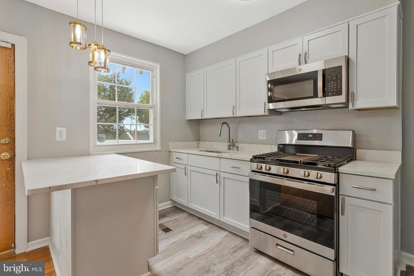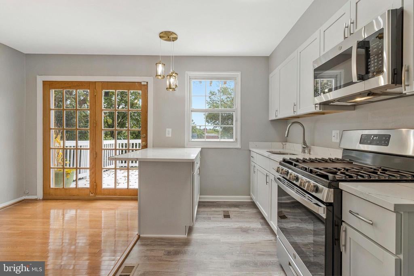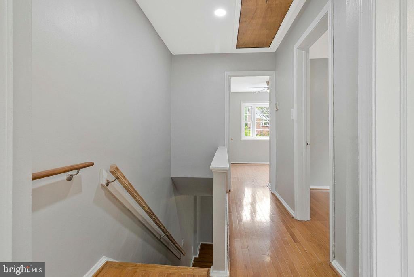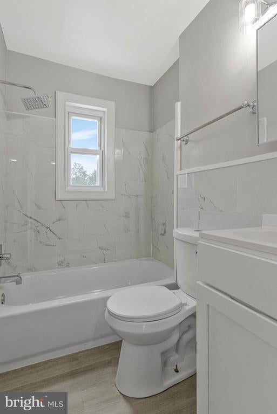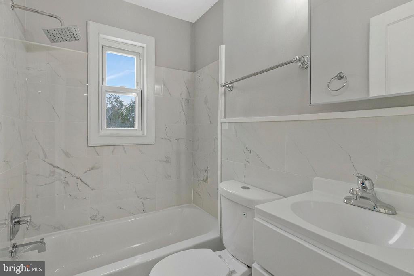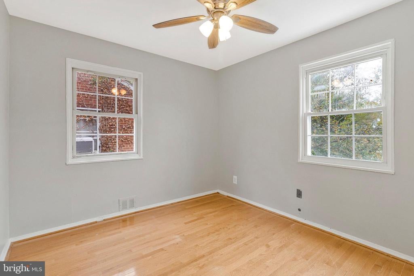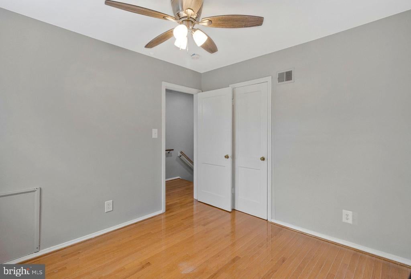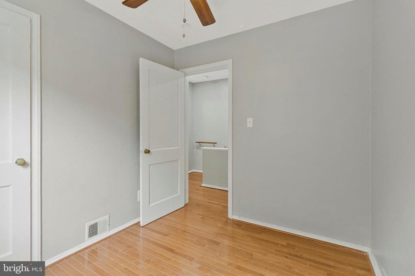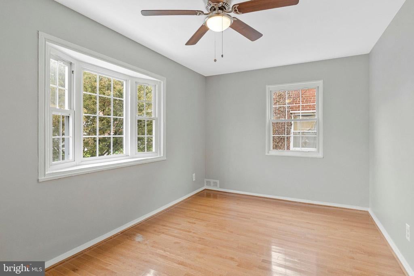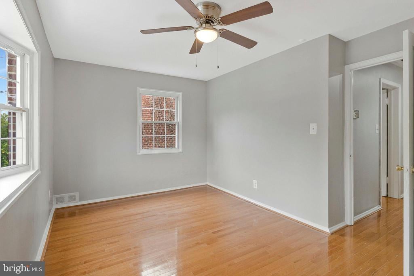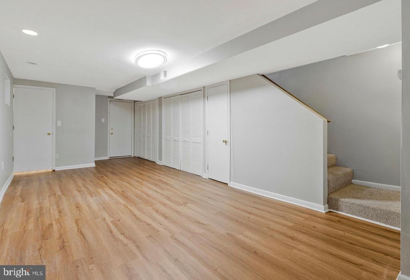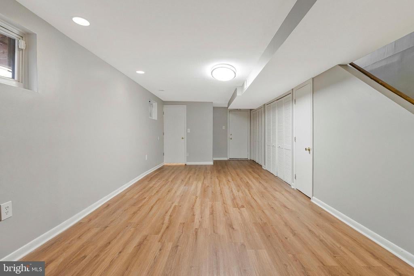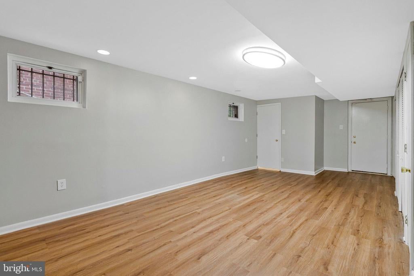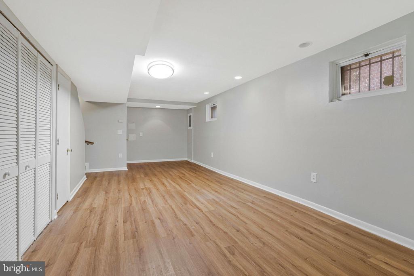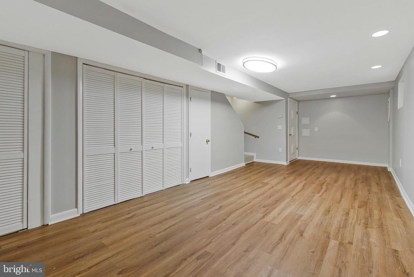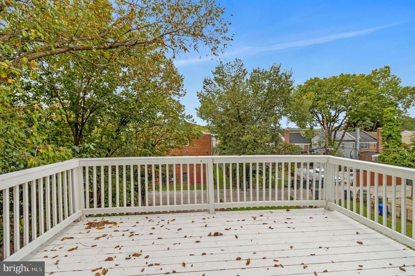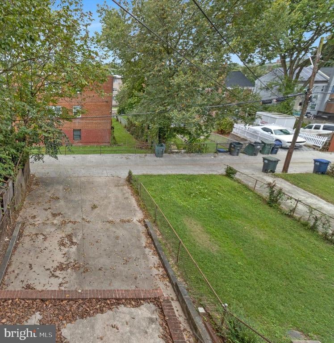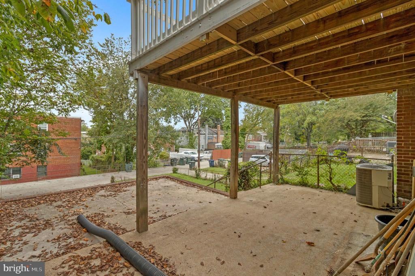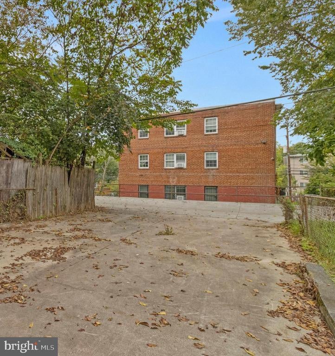Find us on...
Dashboard
- 3 Beds
- 1½ Baths
- 1,416 Sqft
- .06 Acres
657 Brandywine St Se
Beautifully remodeled 3-bedroom, 2-bathroom duplex with unbeatable curb appeal and rare 4-car off-street parking! Step onto the inviting front porch and into a sun-filled open floor plan featuring new LVP flooring, freshly painted walls, and a spacious living room with a picture window. The stunning kitchen boasts Corian countertops, new cabinets, and stainless steel appliances—perfect for cooking and entertaining. PLEASE TURN OFF LIGHTS AND LOCK DOORS Both bathrooms have been updated with modern finishes, and the fully finished basement provides extra living space with its own bathroom and private entrance, making it ideal for guests or extended family. A large rear deck, fenced yard and patio complete the outdoor living experience. Convenience is unmatched—just minutes from the Beltway, National Harbor, Tanger Outlets, MGM, shopping, grocery stores, restaurants, golf, recreation centers, and parks. Easily accessible to Joint Base Andrews, the Pentagon, Bolling, Virginia, DC, Metro, and major transportation arteries. And with its rare 4-car driveway offering dedicated off-street parking, this move-in-ready gem delivers modern style, comfort, and everyday convenience you won’t want to miss!
Essential Information
- MLS® #DCDC2224562
- Price$365,000
- Bedrooms3
- Bathrooms1.50
- Full Baths1
- Half Baths1
- Square Footage1,416
- Acres0.06
- Year Built1951
- TypeResidential
- Sub-TypeEnd of Row/Townhouse
- StyleColonial
- StatusActive
Community Information
- Address657 Brandywine St Se
- SubdivisionCONGRESS HEIGHTS
- CityWASHINGTON
- CountyWASHINGTON-DC
- StateDC
- Zip Code20032
Interior
- HeatingForced Air
- CoolingCentral A/C
- Has BasementYes
- # of Stories3
- Stories3
Basement
Full, Fully Finished, Heated, Improved, Interior Access, Outside Entrance
Exterior
- ExteriorBrick and Siding, Vinyl Siding
- RoofAsphalt, Shingle
- FoundationConcrete Perimeter
School Information
District
DISTRICT OF COLUMBIA PUBLIC SCHOOLS
Additional Information
- Date ListedSeptember 25th, 2025
- Days on Market44
- Zoning013
Listing Details
- OfficeCENTURY 21 New Millennium
- Office Contact3018936200
 © 2020 BRIGHT, All Rights Reserved. Information deemed reliable but not guaranteed. The data relating to real estate for sale on this website appears in part through the BRIGHT Internet Data Exchange program, a voluntary cooperative exchange of property listing data between licensed real estate brokerage firms in which Coldwell Banker Residential Realty participates, and is provided by BRIGHT through a licensing agreement. Real estate listings held by brokerage firms other than Coldwell Banker Residential Realty are marked with the IDX logo and detailed information about each listing includes the name of the listing broker.The information provided by this website is for the personal, non-commercial use of consumers and may not be used for any purpose other than to identify prospective properties consumers may be interested in purchasing. Some properties which appear for sale on this website may no longer be available because they are under contract, have Closed or are no longer being offered for sale. Some real estate firms do not participate in IDX and their listings do not appear on this website. Some properties listed with participating firms do not appear on this website at the request of the seller.
© 2020 BRIGHT, All Rights Reserved. Information deemed reliable but not guaranteed. The data relating to real estate for sale on this website appears in part through the BRIGHT Internet Data Exchange program, a voluntary cooperative exchange of property listing data between licensed real estate brokerage firms in which Coldwell Banker Residential Realty participates, and is provided by BRIGHT through a licensing agreement. Real estate listings held by brokerage firms other than Coldwell Banker Residential Realty are marked with the IDX logo and detailed information about each listing includes the name of the listing broker.The information provided by this website is for the personal, non-commercial use of consumers and may not be used for any purpose other than to identify prospective properties consumers may be interested in purchasing. Some properties which appear for sale on this website may no longer be available because they are under contract, have Closed or are no longer being offered for sale. Some real estate firms do not participate in IDX and their listings do not appear on this website. Some properties listed with participating firms do not appear on this website at the request of the seller.
Listing information last updated on November 7th, 2025 at 5:30am CST.


