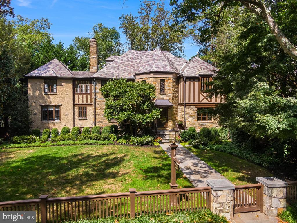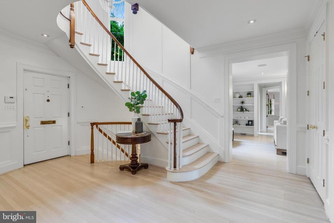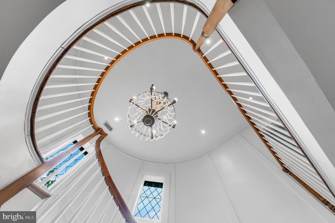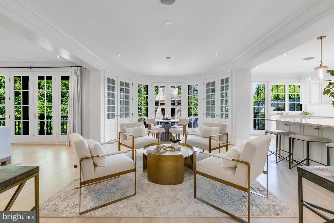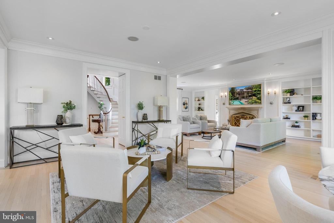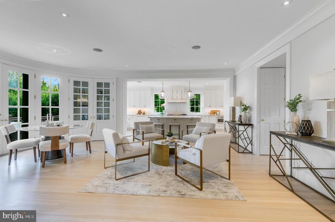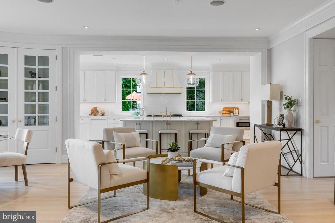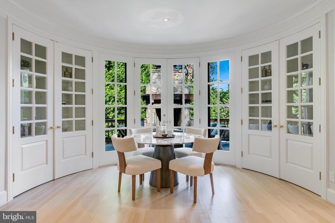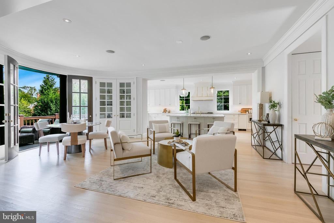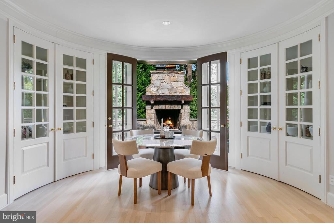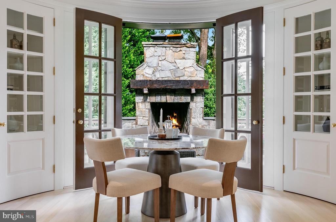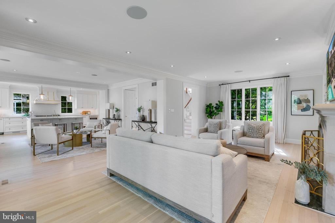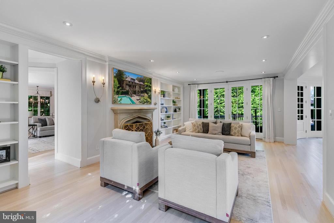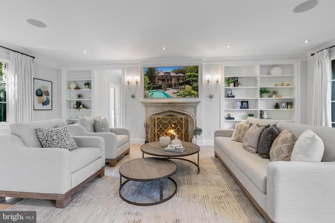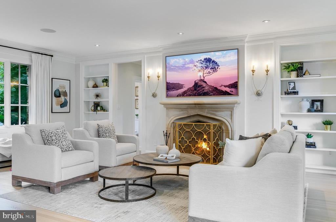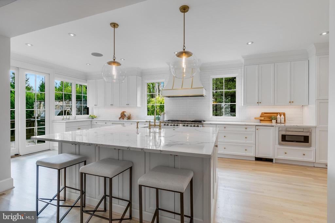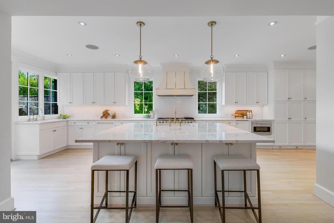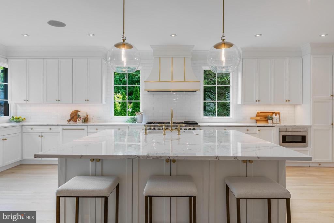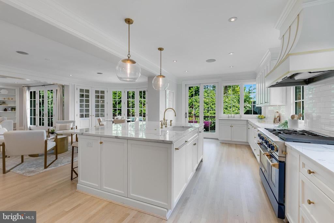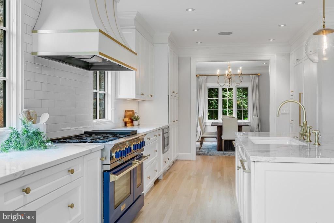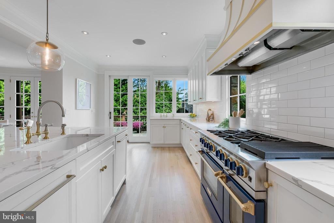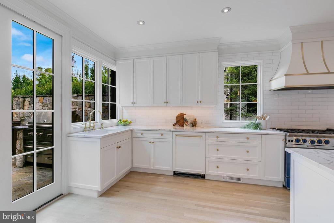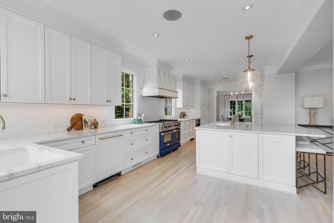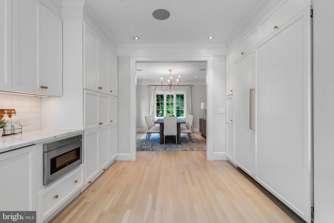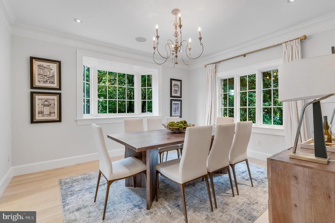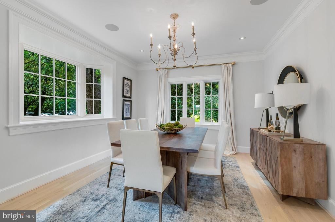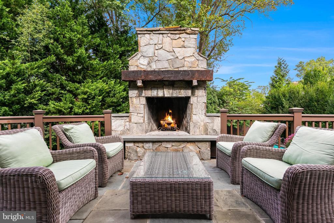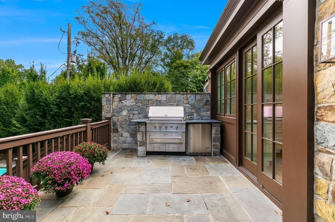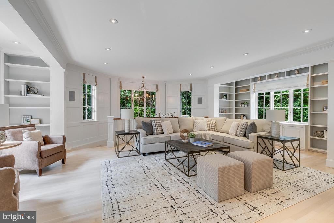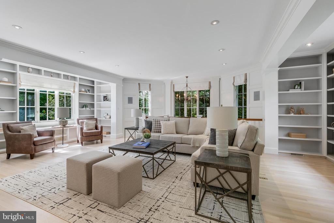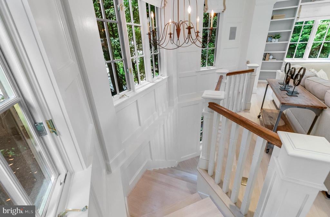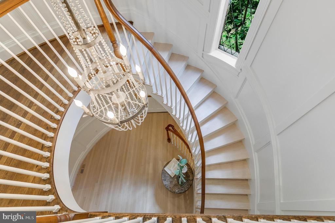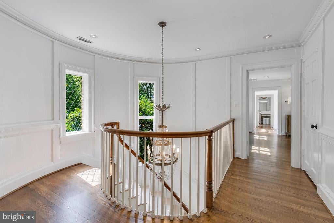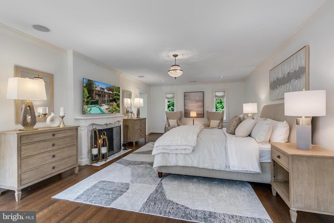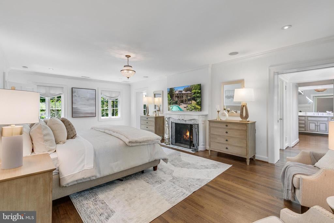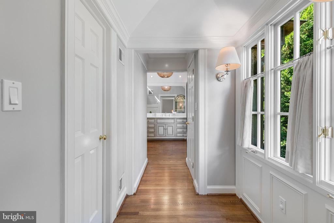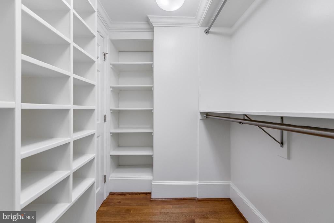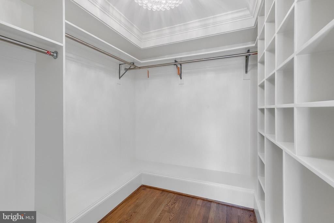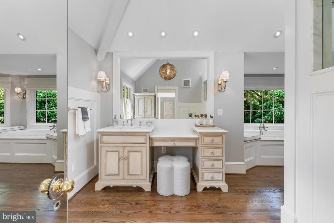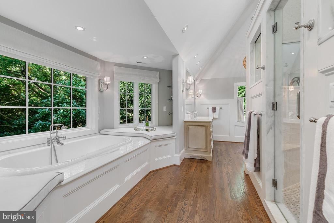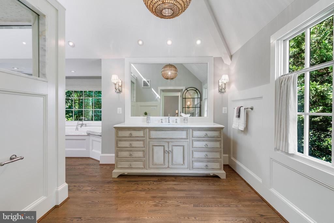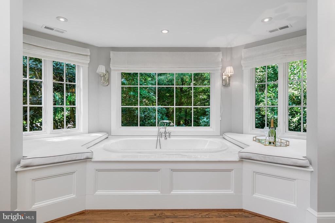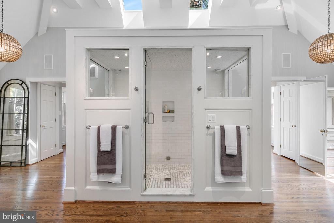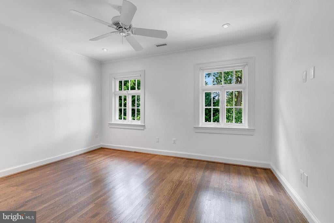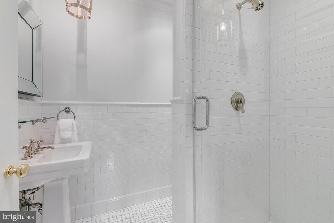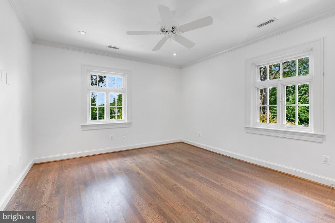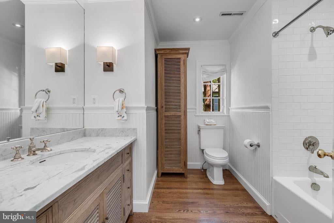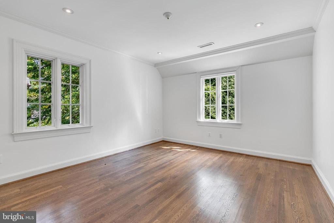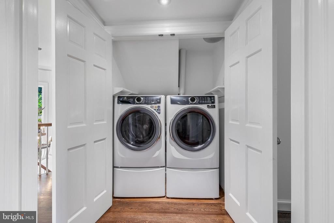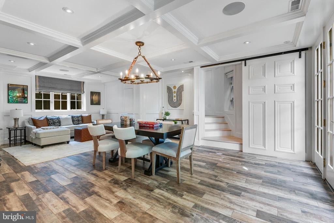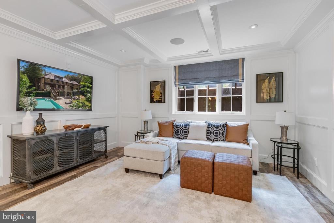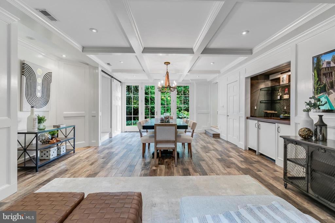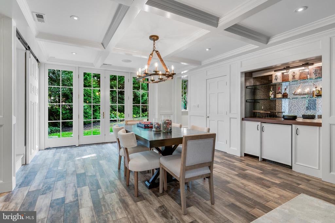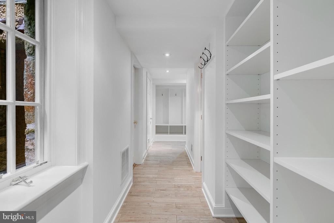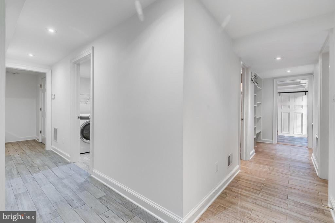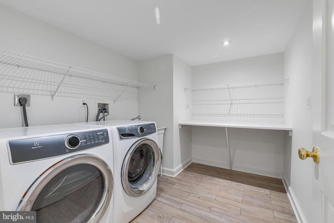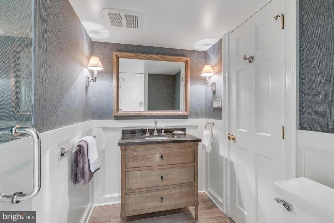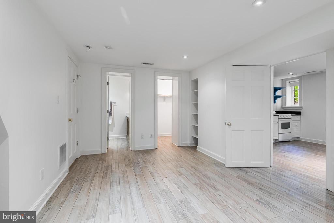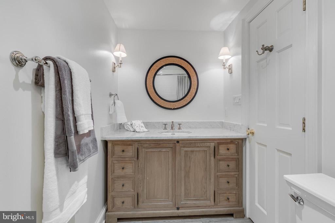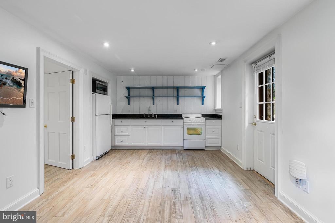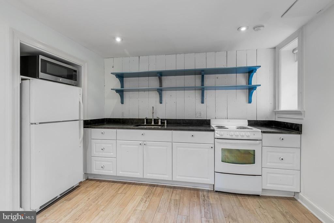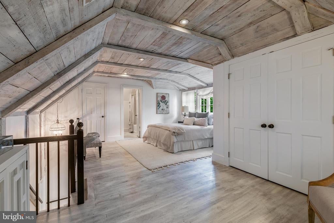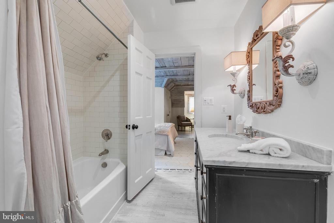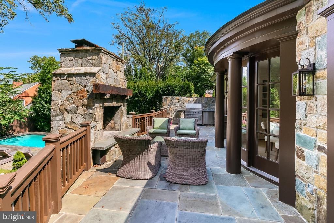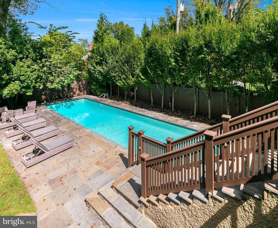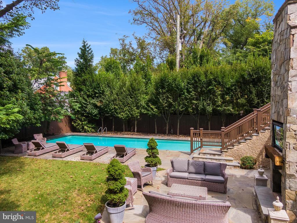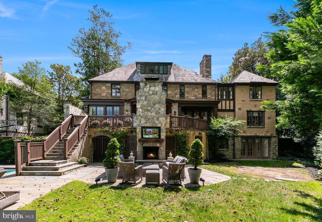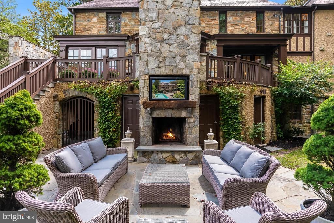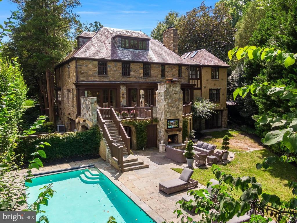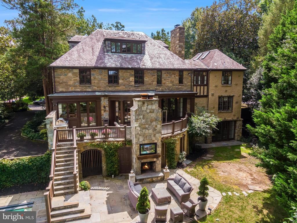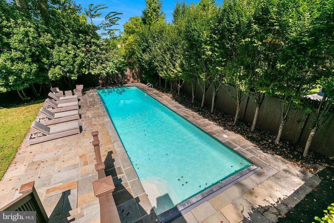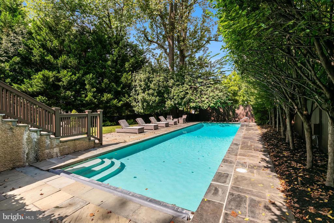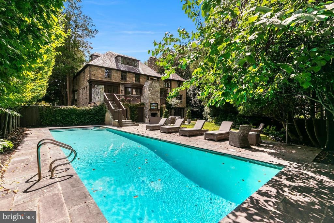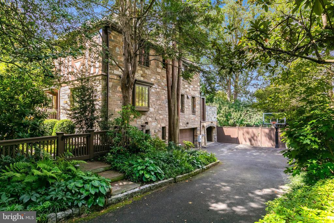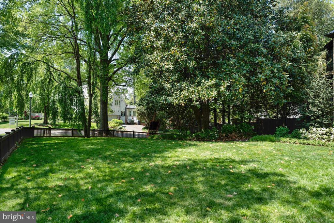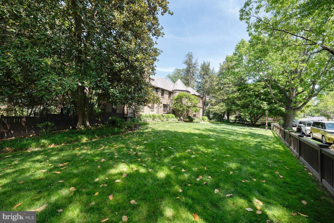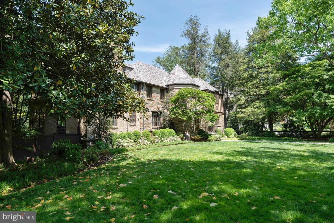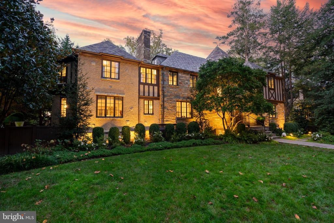Find us on...
Dashboard
- 6 Beds
- 7½ Baths
- 6,432 Sqft
- .33 Acres
5033 Tilden St Nw
Nestled in the coveted Spring Valley neighborhood, this stately 1942 Tudor Revival has been thoughtfully renovated in 2023. The result is a seamless blend of historic character and modern sophistication—more than just a home, it’s a living work of art designed for elegant living and effortless entertaining. As you approach, the home’s iconic diamond-paned windows offer a glimpse into its rich architectural past. Step inside, and you’re immediately greeted by a harmonious fusion of classic craftsmanship and contemporary upgrades, elevating every space with purpose and grace. The main level sets a tone of understated grandeur, with soaring 9+ foot ceilings and sun-drenched spaces throughout. The formal living room, framed by oversized windows and anchored by a wood-burning fireplace, invites both quiet moments and lively gatherings. The newly reimagined kitchen—part of the 2023 renovation by renowned architect Dale Overmyer, with construction by John Cecchi—is a showpiece designed for connection, featuring premium finishes and a seamless flow into the family room and dining area, all exuding warmth and sophistication. The primary suite is a private sanctuary. With its own fireplace, dual walk-in and cedar closets, and a spa-inspired bath, it’s a retreat designed for true rejuvenation. The dual-sided bathroom is bathed in natural light from a skylight above the soaking tub and includes a private vanity and water closet. Upstairs, each of the six bedrooms has its own story. Three bedrooms include a Jack-and-Jill bath arrangement—perfect for family living—while another features a private en suite. The light-filled Parisian-style suite offers its own full bath and private feel, ideal for long-term guests, an au pair, or an artist’s retreat. The lower level is a world of its own, offering a flexible, self-contained living space with a private entrance, second kitchen, bedroom, recreation room, and two full baths. Whether used as an in-law suite, home gym, or creative studio, it’s designed to adapt to your lifestyle. Outside, the home becomes a private resort. French doors lead to a spacious deck with a built-in grill and tree-lined views, perfect for hosting or unwinding. The fully fenced, professionally landscaped yard features irrigation, landscape lighting, and a heated pool with a remote-controlled cover—ideal for summer swims or relaxing on quiet Sundays. A custom stone patio with a wood-burning fireplace provides the perfect backdrop for cozy evenings under the stars. Additional features include a billiard room/library, built-in Sonos sound system, separate audio/visual room, dual laundry facilities, two garages, and a Ring security system—all set on a generous .33-acre lot. Located in the sought-after Spring Valley community, this home offers the tranquility of suburban living with unmatched urban access. Enjoy brunch in the Palisades, short commutes to downtown DC or Tysons, and scenic walks through nearby parks and trails. This is more than a home—it’s a story of legacy and reinvention, where every room reflects thoughtful design, enduring elegance, and purposeful living.
Essential Information
- MLS® #DCDC2223266
- Price$5,790,000
- Bedrooms6
- Bathrooms7.50
- Full Baths7
- Half Baths1
- Square Footage6,432
- Acres0.33
- Year Built1942
- TypeResidential
- Sub-TypeDetached
- StyleTudor
- StatusActive
Community Information
- Address5033 Tilden St Nw
- SubdivisionSPRING VALLEY
- CityWASHINGTON
- CountyWASHINGTON-DC
- StateDC
- Zip Code20016
Amenities
- # of Garages2
- Has PoolYes
- PoolPool (In-Ground), Heated
Amenities
Attic, Bar, Bathroom - Walk-In Shower, Tub Shower, Built-Ins, Crown Molding, Entry Lvl BR, Formal/Separate Dining Room, Recessed Lighting, Skylight(s), Sound System, Walk-in Closet(s), Wet Bar/Bar, Shades/Blinds, Wood Floors, Curved Staircase, Additional Stairway, Sprinkler System, Chair Railing
Garages
Garage Door Opener, Garage - Side Entry
Interior
- Interior FeaturesFloor Plan-Open
- HeatingForced Air
- CoolingCentral A/C
- Has BasementYes
- FireplaceYes
- # of Fireplaces4
- FireplacesWood, Mantel(s)
- # of Stories4
- Stories4
Appliances
Built-In Microwave, Dishwasher, Disposal, Dryer, Exhaust Fan, Freezer, Icemaker, Microwave, Oven-Double, Oven/Range-Gas, Range hood, Refrigerator, Six burner stove, Washer, Water Heater - Tankless, Extra Refrg/Frz
Basement
Fully Finished, Outside Entrance
Exterior
- ExteriorStone
- Lot DescriptionCorner Lot
- RoofSlate
- FoundationOther
Exterior Features
BBQ Grill, Exterior Lighting, Lawn Sprinkler, Street Lights, Patio, Fenced-Fully, Wood Fence, Udrgrd Lwn Sprnklr, Play Equipment, Flood Lights, Pool (In-Ground)
Windows
Double Pane, Bay/Bow, Casement, Skylights
School Information
District
DISTRICT OF COLUMBIA PUBLIC SCHOOLS
Additional Information
- Date ListedSeptember 18th, 2025
- Days on Market50
- Zoning012
Listing Details
- OfficeCompass
- Office Contact(703) 266-7277
 © 2020 BRIGHT, All Rights Reserved. Information deemed reliable but not guaranteed. The data relating to real estate for sale on this website appears in part through the BRIGHT Internet Data Exchange program, a voluntary cooperative exchange of property listing data between licensed real estate brokerage firms in which Coldwell Banker Residential Realty participates, and is provided by BRIGHT through a licensing agreement. Real estate listings held by brokerage firms other than Coldwell Banker Residential Realty are marked with the IDX logo and detailed information about each listing includes the name of the listing broker.The information provided by this website is for the personal, non-commercial use of consumers and may not be used for any purpose other than to identify prospective properties consumers may be interested in purchasing. Some properties which appear for sale on this website may no longer be available because they are under contract, have Closed or are no longer being offered for sale. Some real estate firms do not participate in IDX and their listings do not appear on this website. Some properties listed with participating firms do not appear on this website at the request of the seller.
© 2020 BRIGHT, All Rights Reserved. Information deemed reliable but not guaranteed. The data relating to real estate for sale on this website appears in part through the BRIGHT Internet Data Exchange program, a voluntary cooperative exchange of property listing data between licensed real estate brokerage firms in which Coldwell Banker Residential Realty participates, and is provided by BRIGHT through a licensing agreement. Real estate listings held by brokerage firms other than Coldwell Banker Residential Realty are marked with the IDX logo and detailed information about each listing includes the name of the listing broker.The information provided by this website is for the personal, non-commercial use of consumers and may not be used for any purpose other than to identify prospective properties consumers may be interested in purchasing. Some properties which appear for sale on this website may no longer be available because they are under contract, have Closed or are no longer being offered for sale. Some real estate firms do not participate in IDX and their listings do not appear on this website. Some properties listed with participating firms do not appear on this website at the request of the seller.
Listing information last updated on November 6th, 2025 at 9:45am CST.


