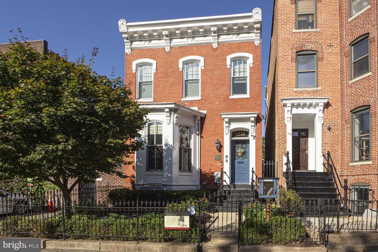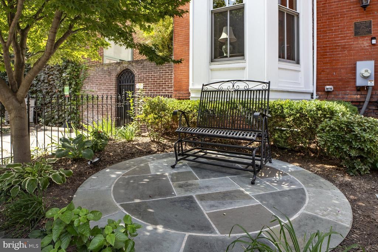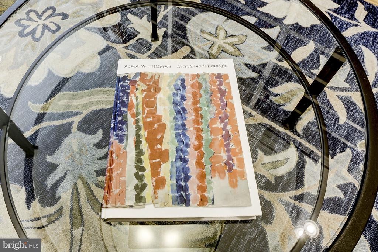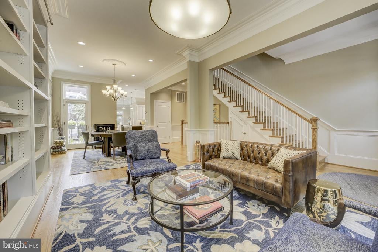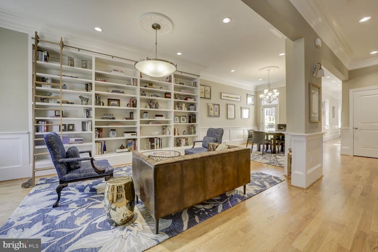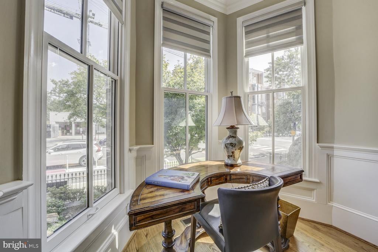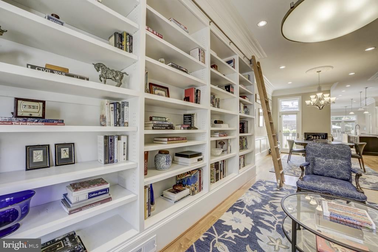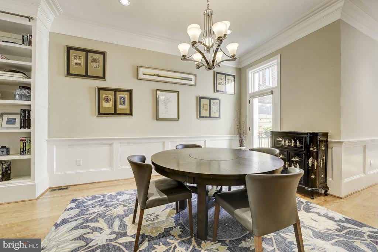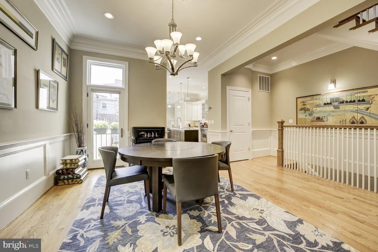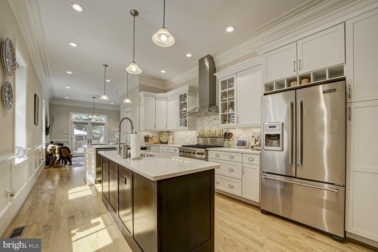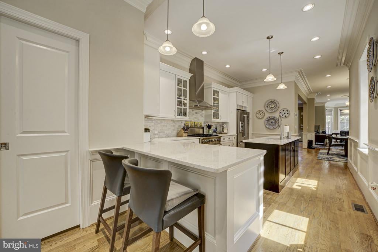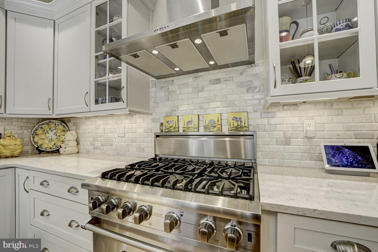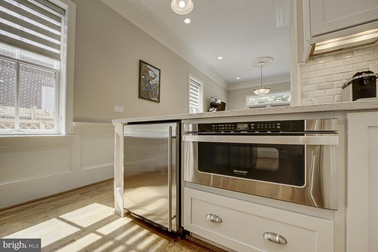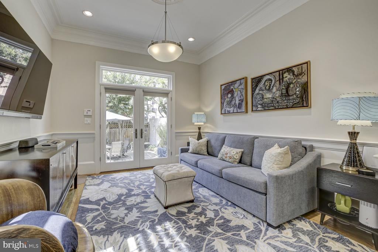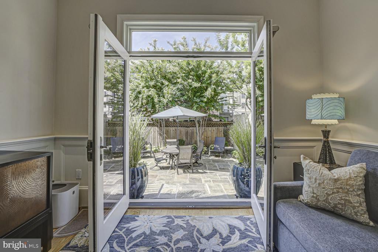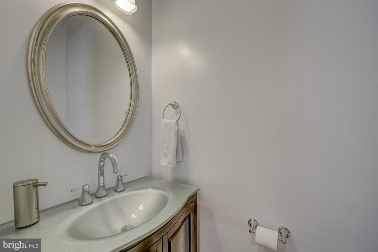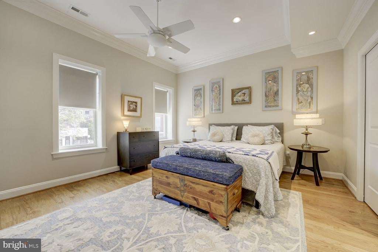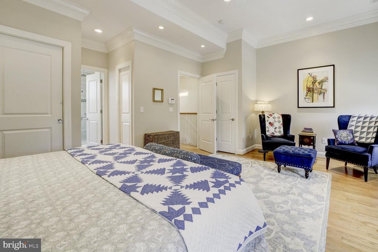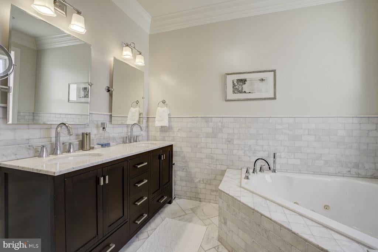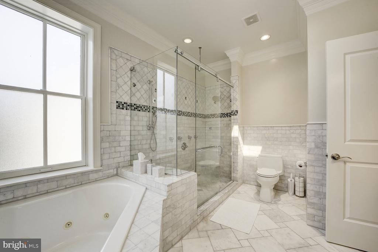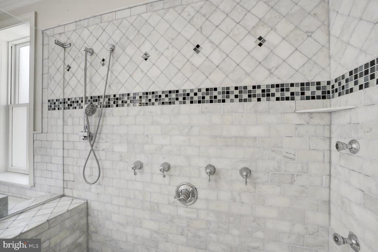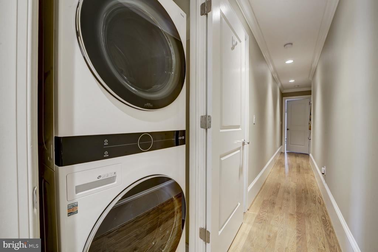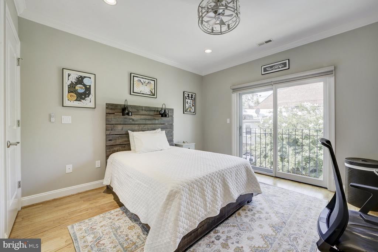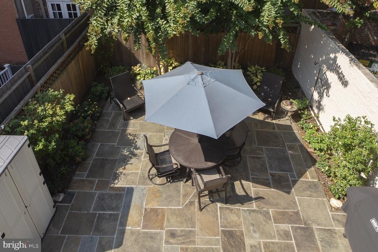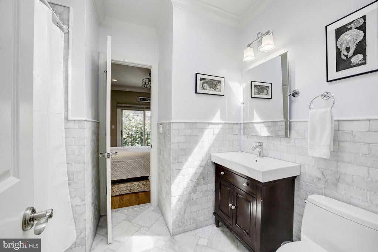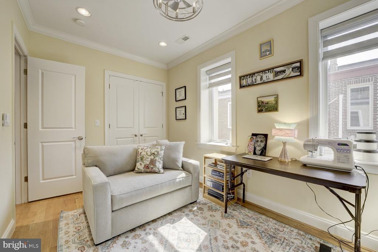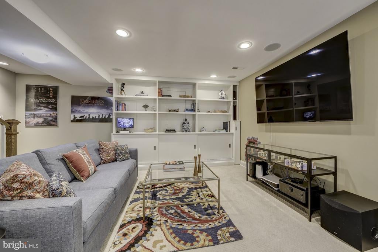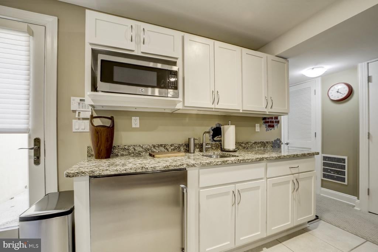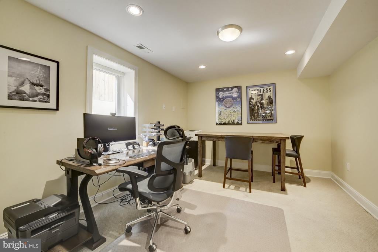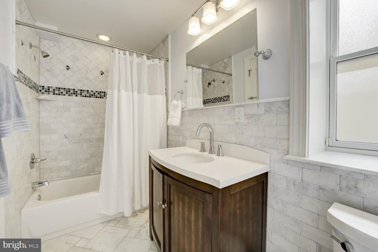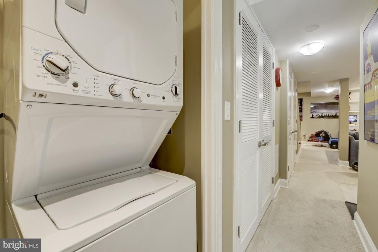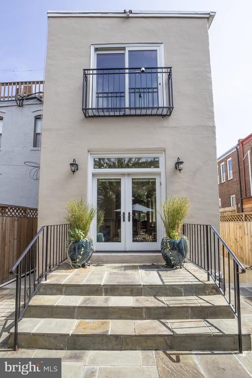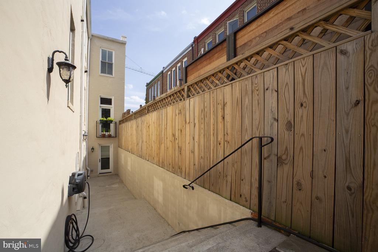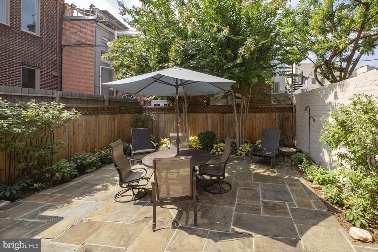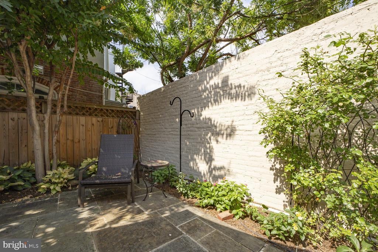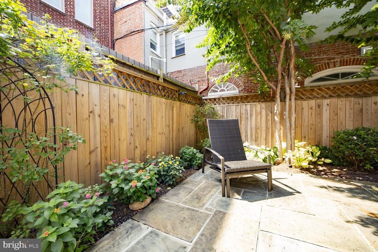Find us on...
Dashboard
- 4 Beds
- 3½ Baths
- 3,265 Sqft
- ½ Acres
1530 15th St Nw
A true urban oasis awaits you at the Alma Thomas House, a slice of D.C. heritage that blends historic charm, modern upgrades and an unbeatable location at the heart of the vibrant Logan Circle neighborhood. This three-level, detached, single-family home stands apart from similar properties in the area with its spacious, airy layout and professionally landscaped front and back gardens. The inviting main level makes entertaining easy; dramatic floor-to-ceiling library bookshelves line the living room wall and invite visitors into the formal dining room and then into a bright and open chef’s kitchen equipped with top-of-the-line stainless steel Viking appliances, Silestone countertops, and custom cabinetry. From the family room off the kitchen, French doors offer a green view of the private rear garden. With high ceilings reaching 10.5 feet on this main level and 9 feet on the upper level, each room feels open and bright. On the upper level, you will find an expansive primary bedroom and luxurious en suite bathroom with soaking tub and separate shower. Two additional bedrooms, united by a shared full bathroom, make the house ideal for the growing family or for WFH; the rear bedroom also features a Juliet balcony overlooking the garden. The upper level has one of the home’s two w/ds; skylights in both baths and the hallway bring light to every space. The lower level includes an additional bedroom (currently used as a home office) and full bath; a laundry area with second w/d, and a large recreation room with built-in surround speakers, a wet bar, and playfully hand-painted murals. A separate exit leads to the secluded garden that inspired the famed painter Alma Thomas and offers a serene respite from the bustling Logan Circle neighborhood. Steps from everything and a true piece of D.C. history, the house was extensively renovated about 10 years ago, and has since been updated with numerous smart home features and new appliances.
Essential Information
- MLS® #DCDC2223162
- Price$1,950,000
- Bedrooms4
- Bathrooms3.50
- Full Baths3
- Half Baths1
- Square Footage3,265
- Acres0.05
- Year Built1875
- TypeResidential
- Sub-TypeDetached
- StyleColonial, Victorian
- StatusPending
Community Information
- Address1530 15th St Nw
- SubdivisionLOGAN CIRCLE
- CityWASHINGTON
- CountyWASHINGTON-DC
- StateDC
- Zip Code20005
Amenities
Amenities
Wood Floors, Master Bath(s), Skylight(s), Walk-in Closet(s), Built-Ins, Chair Railing, Crown Molding, Recessed Lighting, Bathroom - Jetted Tub, Bathroom - Walk-In Shower
Interior
- Interior FeaturesFloor Plan-Open
- HeatingForced Air
- CoolingCentral A/C
- Has BasementYes
- # of Stories3
- Stories3
Appliances
Oven/Range-Gas, Extra Refrg/Frz, Range hood, Built-In Microwave
Basement
Fully Finished, Heated, Improved, Rear Entrance
Exterior
- ExteriorBrick and Siding
- Lot DescriptionLandscaping, Level
- WindowsBay/Bow
- FoundationOther
Exterior Features
Sidewalks, Fenced-Fully, Exterior Lighting, Wood Fence, Wrought Iron
School Information
District
DISTRICT OF COLUMBIA PUBLIC SCHOOLS
Additional Information
- Date ListedSeptember 23rd, 2025
- Days on Market11
- Zoning0000
Listing Details
Office
Washington Fine Properties, LLC
Price Change History for 1530 15th St Nw, WASHINGTON, DC (MLS® #DCDC2223162)
| Date | Details | Price | Change |
|---|---|---|---|
| Pending | – | – | |
| Active Under Contract | – | – | |
| Active (from Coming Soon) | – | – |
 © 2020 BRIGHT, All Rights Reserved. Information deemed reliable but not guaranteed. The data relating to real estate for sale on this website appears in part through the BRIGHT Internet Data Exchange program, a voluntary cooperative exchange of property listing data between licensed real estate brokerage firms in which Coldwell Banker Residential Realty participates, and is provided by BRIGHT through a licensing agreement. Real estate listings held by brokerage firms other than Coldwell Banker Residential Realty are marked with the IDX logo and detailed information about each listing includes the name of the listing broker.The information provided by this website is for the personal, non-commercial use of consumers and may not be used for any purpose other than to identify prospective properties consumers may be interested in purchasing. Some properties which appear for sale on this website may no longer be available because they are under contract, have Closed or are no longer being offered for sale. Some real estate firms do not participate in IDX and their listings do not appear on this website. Some properties listed with participating firms do not appear on this website at the request of the seller.
© 2020 BRIGHT, All Rights Reserved. Information deemed reliable but not guaranteed. The data relating to real estate for sale on this website appears in part through the BRIGHT Internet Data Exchange program, a voluntary cooperative exchange of property listing data between licensed real estate brokerage firms in which Coldwell Banker Residential Realty participates, and is provided by BRIGHT through a licensing agreement. Real estate listings held by brokerage firms other than Coldwell Banker Residential Realty are marked with the IDX logo and detailed information about each listing includes the name of the listing broker.The information provided by this website is for the personal, non-commercial use of consumers and may not be used for any purpose other than to identify prospective properties consumers may be interested in purchasing. Some properties which appear for sale on this website may no longer be available because they are under contract, have Closed or are no longer being offered for sale. Some real estate firms do not participate in IDX and their listings do not appear on this website. Some properties listed with participating firms do not appear on this website at the request of the seller.
Listing information last updated on November 4th, 2025 at 8:30pm CST.


