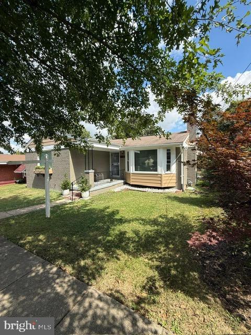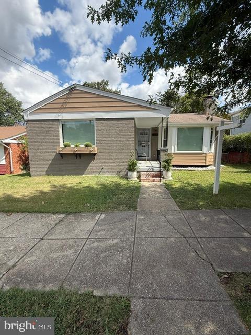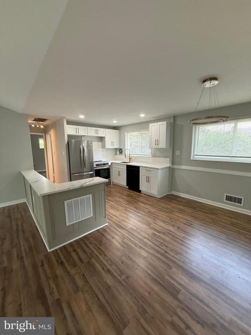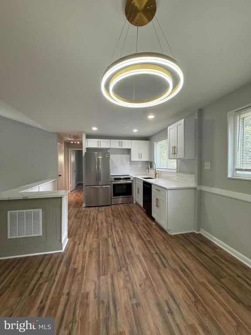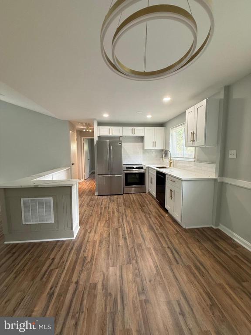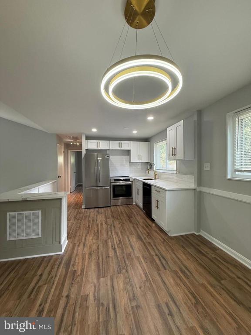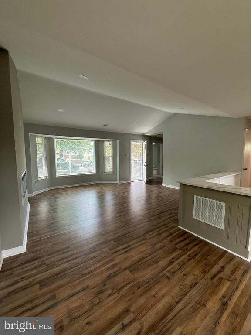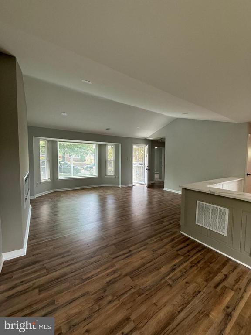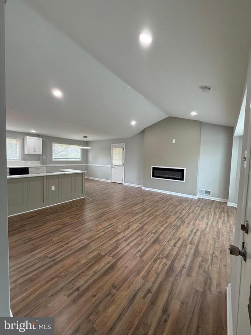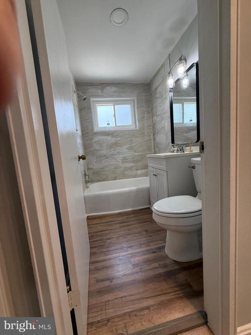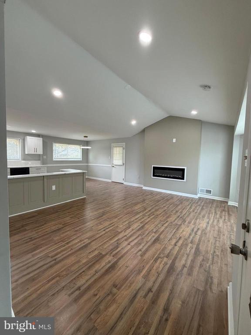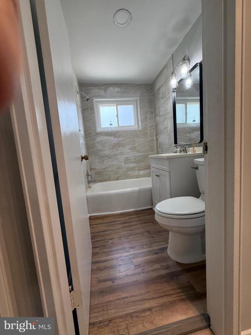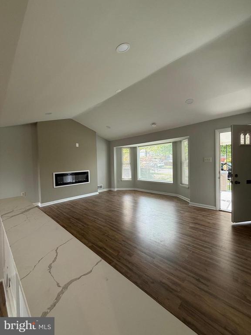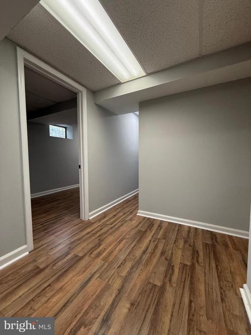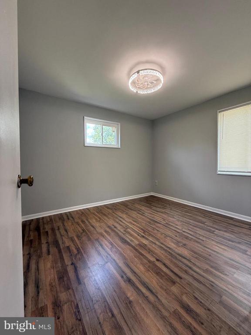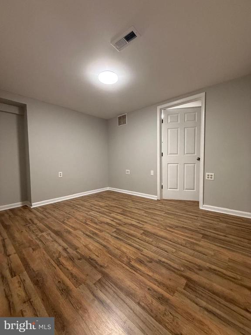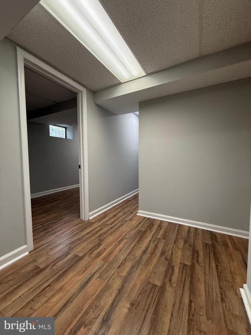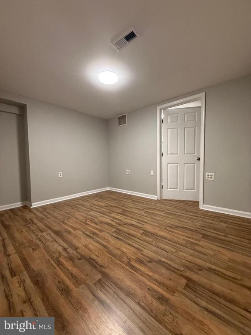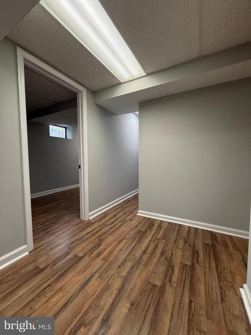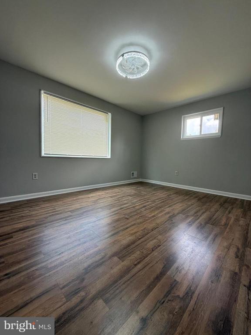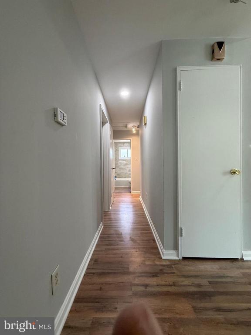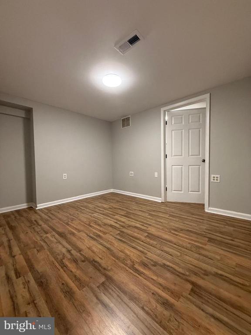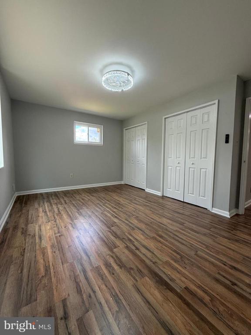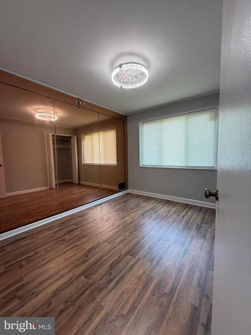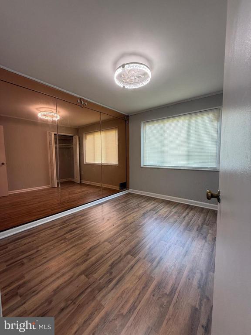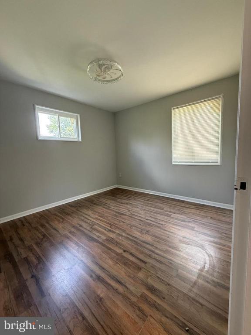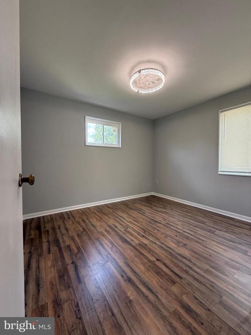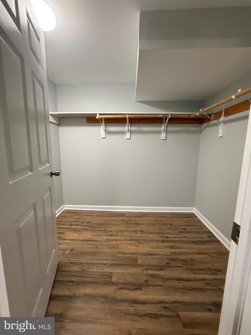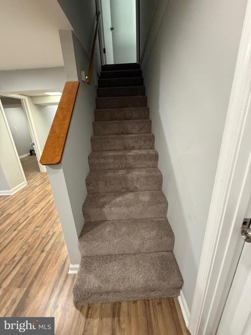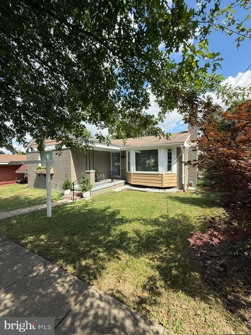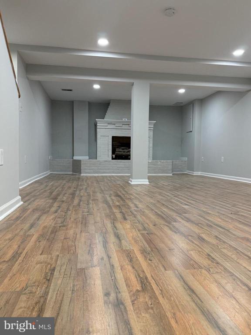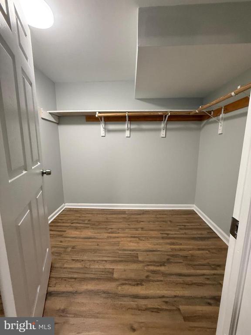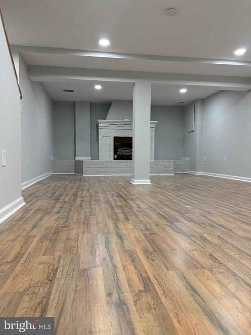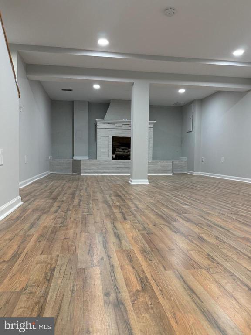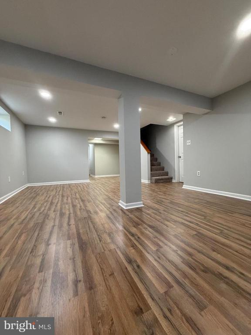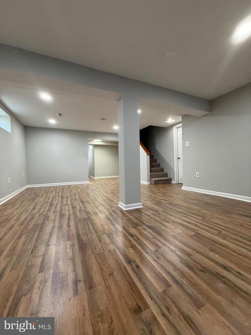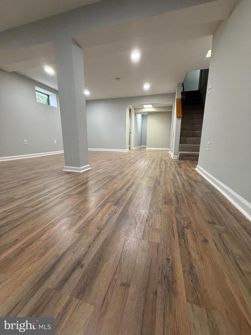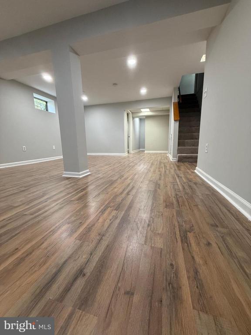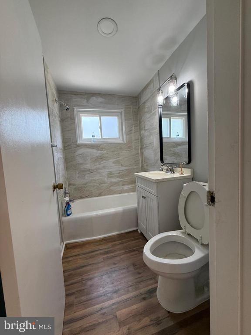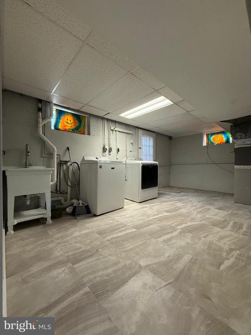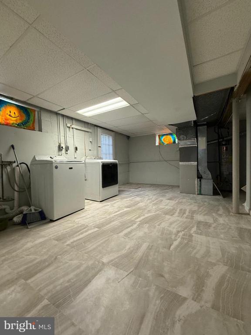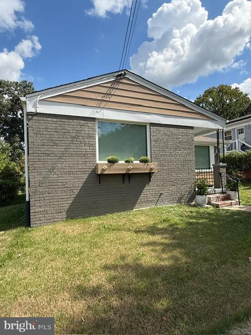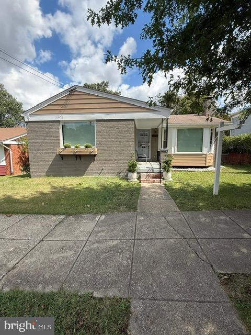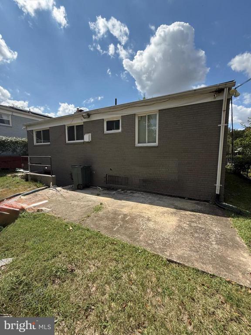Find us on...
Dashboard
- 3 Beds
- 1 Bath
- 2,000 Sqft
- .11 Acres
1112 Chaplin St Se
Welcome to 1112 Chaplin St SE, a beautifully renovated 4-bedroom, 2-bath home offering the perfect balance of modern design and everyday comfort. Thoughtfully updated from top to bottom, this residence features an open-concept floor plan with stylish finishes, abundant natural light, and contemporary details throughout. The kitchen is the heart of the home, boasting all-new stainless steel appliances, sleek cabinetry, quartz countertops, and a island ideal for both meal prep and casual dining. Flow seamlessly into the spacious living and dining areas, designed for both entertaining and relaxing. Upstairs, you’ll find generously sized bedrooms with ample closet space and two fully updated bathrooms showcasing modern tile work and premium fixtures. The fully finished basement with a private rear entrance offers incredible versatility—perfect as a guest suite, home office, or rental opportunity. Additional highlights include: 4 spacious bedrooms / 2 updated bathrooms All-new appliances & systems for peace of mind Fully finished basement with rear entrance Open plan living with modern finishes Convenient access to major commuter routes, shopping, dining, and parks Don’t miss your chance to own this beautifully transformed home in a sought-after DC neighborhood—schedule your private showing today!
Essential Information
- MLS® #DCDC2222408
- Price$539,000
- Bedrooms3
- Bathrooms1.00
- Full Baths1
- Square Footage2,000
- Acres0.11
- Year Built1957
- TypeResidential
- Sub-TypeDetached
- StyleCape Cod
- StatusActive
Community Information
- Address1112 Chaplin St Se
- SubdivisionFORT DUPONT PARK
- CityWASHINGTON
- CountyWASHINGTON-DC
- StateDC
- Zip Code20019
Amenities
- AmenitiesSoaking Tub, Entry Lvl BR
- UtilitiesAbove Ground
Interior
- Interior FeaturesFloor Plan-Open
- HeatingCentral
- CoolingCentral A/C
- Has BasementYes
- FireplaceYes
- # of Fireplaces1
- # of Stories1
- Stories1 Story
Appliances
Dishwasher, Dryer, Oven-Single, Washer, Extra Refrg/Frz, Built-In Range
Basement
Daylight, Full, Rear Entrance, Walkout Level, Sump Pump, Fully Finished
Exterior
- ExteriorBrick and Siding
- RoofUnknown
- FoundationOther
School Information
District
DISTRICT OF COLUMBIA PUBLIC SCHOOLS
Additional Information
- Date ListedSeptember 11th, 2025
- Days on Market58
- Zoning7
Listing Details
- OfficeAnchor Property Holdings LLC
- Office Contact7039919677
 © 2020 BRIGHT, All Rights Reserved. Information deemed reliable but not guaranteed. The data relating to real estate for sale on this website appears in part through the BRIGHT Internet Data Exchange program, a voluntary cooperative exchange of property listing data between licensed real estate brokerage firms in which Coldwell Banker Residential Realty participates, and is provided by BRIGHT through a licensing agreement. Real estate listings held by brokerage firms other than Coldwell Banker Residential Realty are marked with the IDX logo and detailed information about each listing includes the name of the listing broker.The information provided by this website is for the personal, non-commercial use of consumers and may not be used for any purpose other than to identify prospective properties consumers may be interested in purchasing. Some properties which appear for sale on this website may no longer be available because they are under contract, have Closed or are no longer being offered for sale. Some real estate firms do not participate in IDX and their listings do not appear on this website. Some properties listed with participating firms do not appear on this website at the request of the seller.
© 2020 BRIGHT, All Rights Reserved. Information deemed reliable but not guaranteed. The data relating to real estate for sale on this website appears in part through the BRIGHT Internet Data Exchange program, a voluntary cooperative exchange of property listing data between licensed real estate brokerage firms in which Coldwell Banker Residential Realty participates, and is provided by BRIGHT through a licensing agreement. Real estate listings held by brokerage firms other than Coldwell Banker Residential Realty are marked with the IDX logo and detailed information about each listing includes the name of the listing broker.The information provided by this website is for the personal, non-commercial use of consumers and may not be used for any purpose other than to identify prospective properties consumers may be interested in purchasing. Some properties which appear for sale on this website may no longer be available because they are under contract, have Closed or are no longer being offered for sale. Some real estate firms do not participate in IDX and their listings do not appear on this website. Some properties listed with participating firms do not appear on this website at the request of the seller.
Listing information last updated on November 7th, 2025 at 8:30pm CST.


