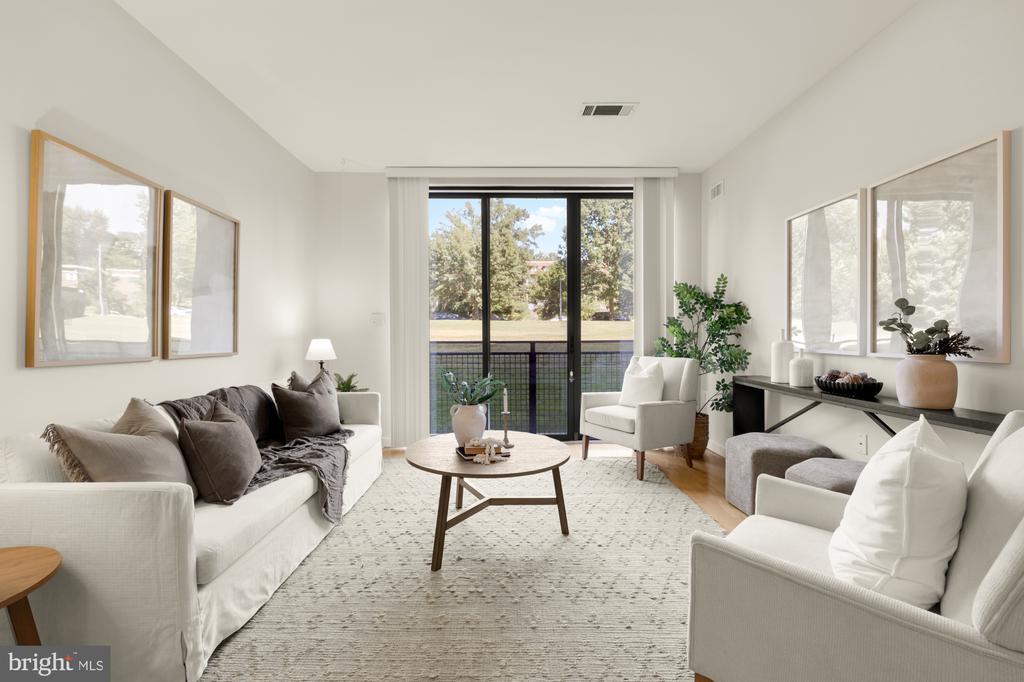Find us on...
Dashboard
- 1 Bed
- 1 Bath
- 713 Sqft
- 48 DOM
3883 Connecticut Ave Nw #111
This sun-filled and spacious 1-bedroom, 1-bathroom condo with garage parking is perfectly positioned along Cleveland Park’s vibrant Connecticut Avenue corridor, offering both convenience and serenity. Set in a premier building location, the residence overlooks lush greenery and a tranquil backdrop that leads directly into Rock Creek Park. Inside, an airy open-plan living and dining area is enhanced by oversized Juliet balcony windows and soaring ceilings, filling the home with natural light. The gourmet kitchen is appointed with granite countertops, updated appliances, and a breakfast bar designed for both everyday living and effortless entertaining. The generous bedroom includes a large closet with built-in shelving, while the pristine bathroom offers a tub-shower combination and in-unit washer/dryer. Building amenities elevate the lifestyle, with a rooftop featuring a pool, grilling stations, and sweeping views—perfect for gatherings or quiet evenings under the sky. Additional conveniences include 24/7 concierge service, a fitness center, and a resident lounge/business center, all within this pet-friendly community. With Cleveland Park and Van Ness Metros, Rock Creek Park, and the National Zoo just moments away, this residence delivers the ideal balance of neighborhood charm, natural beauty, and modern convenience.
Essential Information
- MLS® #DCDC2221694
- Price$399,000
- Bedrooms1
- Bathrooms1.00
- Full Baths1
- Square Footage713
- Acres0.00
- Year Built2002
- TypeResidential
- StyleContemporary
- StatusActive
Sub-Type
Condo, Unit/Flat/Apartment, Mid-Rise 5 - 8 Floors
Community Information
- Address3883 Connecticut Ave Nw #111
- SubdivisionFOREST HILLS
- CityWASHINGTON
- CountyWASHINGTON-DC
- StateDC
- Zip Code20008
Amenities
- AmenitiesWood Floors, Shades/Blinds
- # of Garages1
- Has PoolYes
Garages
Garage Door Opener, Underground
Interior
- Interior FeaturesFloor Plan-Open
- HeatingForced Air
- CoolingCentral A/C
- # of Stories1
- Stories1 Story
Appliances
Washer/Dryer Stacked, Stove, Refrigerator, Microwave, Dishwasher, Disposal
Exterior
- ExteriorBrick and Siding
School Information
District
DISTRICT OF COLUMBIA PUBLIC SCHOOLS
Additional Information
- Date ListedSeptember 10th, 2025
- Days on Market48
- ZoningRA-4 RESIDENTIAL APARTMEN
Listing Details
- OfficeCompass
- Office Contact(202) 386-6330
Price Change History for 3883 Connecticut Ave Nw #111, WASHINGTON, DC (MLS® #DCDC2221694)
| Date | Details | Price | Change |
|---|---|---|---|
| Price Reduced (from $409,000) | $399,000 | $10,000 (2.44%) |
 © 2020 BRIGHT, All Rights Reserved. Information deemed reliable but not guaranteed. The data relating to real estate for sale on this website appears in part through the BRIGHT Internet Data Exchange program, a voluntary cooperative exchange of property listing data between licensed real estate brokerage firms in which Coldwell Banker Residential Realty participates, and is provided by BRIGHT through a licensing agreement. Real estate listings held by brokerage firms other than Coldwell Banker Residential Realty are marked with the IDX logo and detailed information about each listing includes the name of the listing broker.The information provided by this website is for the personal, non-commercial use of consumers and may not be used for any purpose other than to identify prospective properties consumers may be interested in purchasing. Some properties which appear for sale on this website may no longer be available because they are under contract, have Closed or are no longer being offered for sale. Some real estate firms do not participate in IDX and their listings do not appear on this website. Some properties listed with participating firms do not appear on this website at the request of the seller.
© 2020 BRIGHT, All Rights Reserved. Information deemed reliable but not guaranteed. The data relating to real estate for sale on this website appears in part through the BRIGHT Internet Data Exchange program, a voluntary cooperative exchange of property listing data between licensed real estate brokerage firms in which Coldwell Banker Residential Realty participates, and is provided by BRIGHT through a licensing agreement. Real estate listings held by brokerage firms other than Coldwell Banker Residential Realty are marked with the IDX logo and detailed information about each listing includes the name of the listing broker.The information provided by this website is for the personal, non-commercial use of consumers and may not be used for any purpose other than to identify prospective properties consumers may be interested in purchasing. Some properties which appear for sale on this website may no longer be available because they are under contract, have Closed or are no longer being offered for sale. Some real estate firms do not participate in IDX and their listings do not appear on this website. Some properties listed with participating firms do not appear on this website at the request of the seller.
Listing information last updated on October 27th, 2025 at 4:16pm CDT.






























