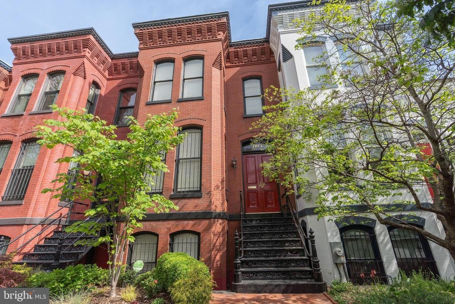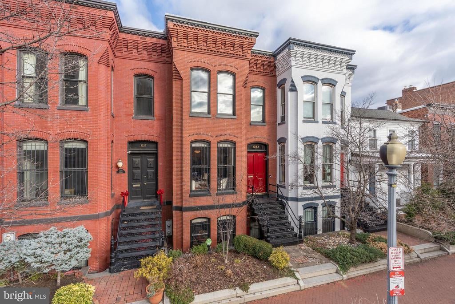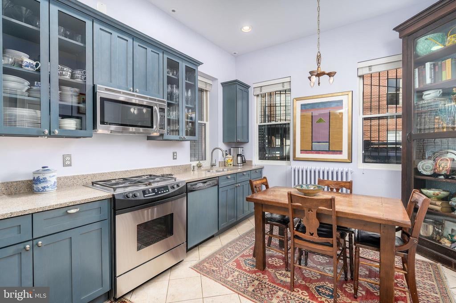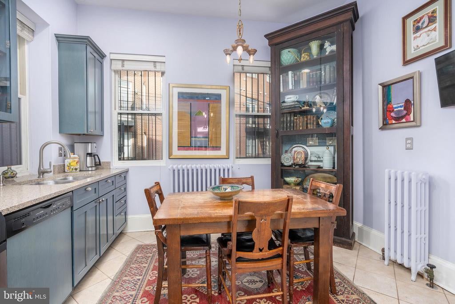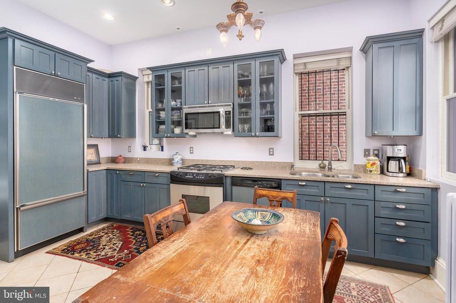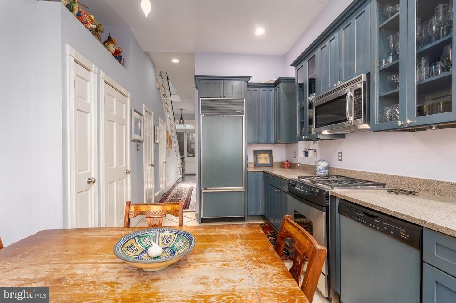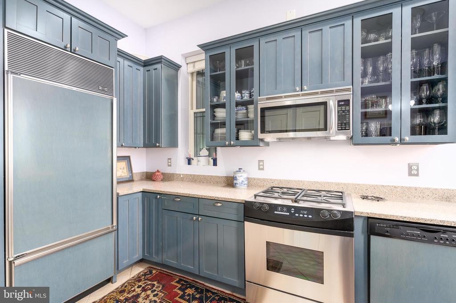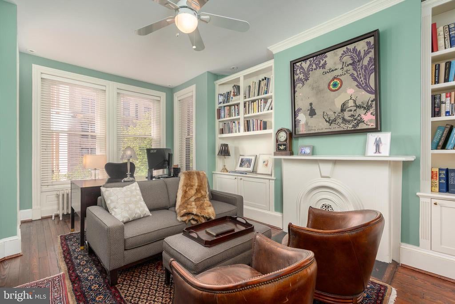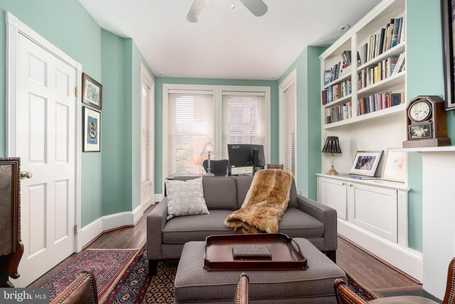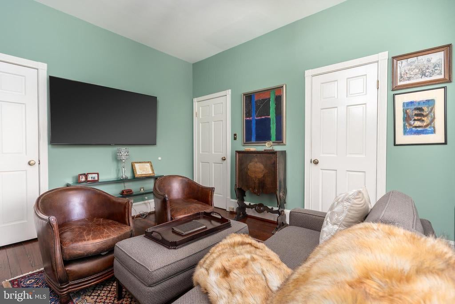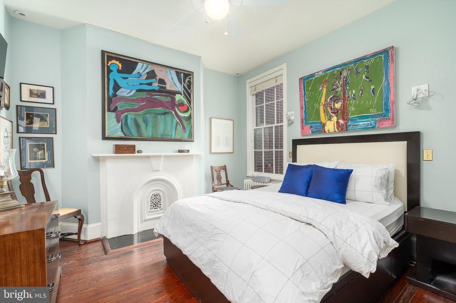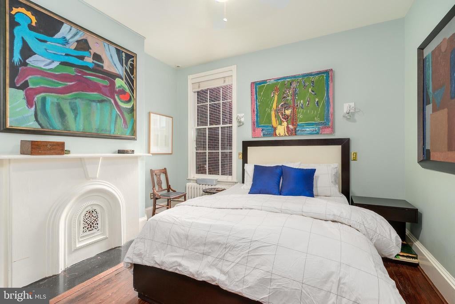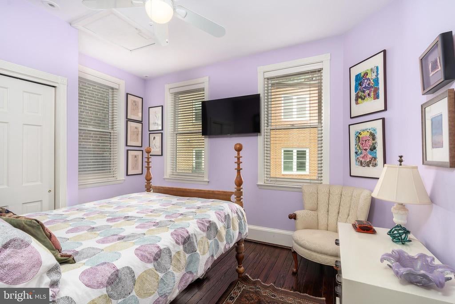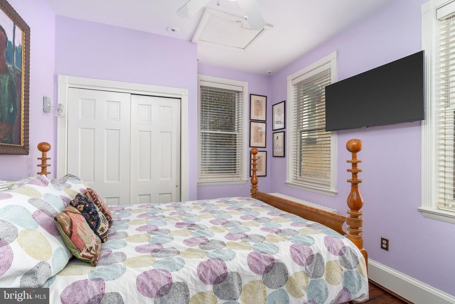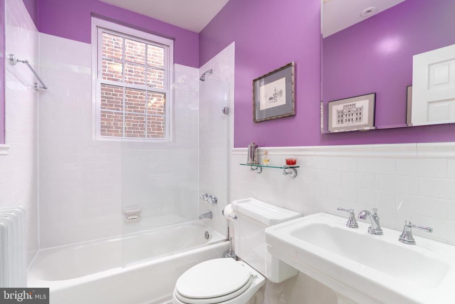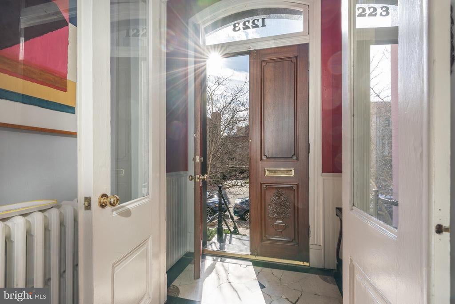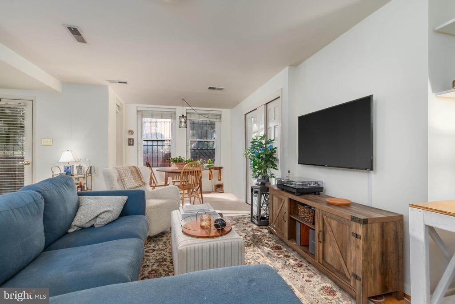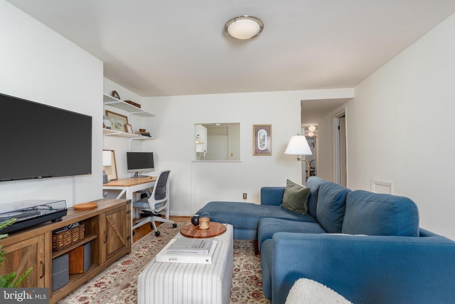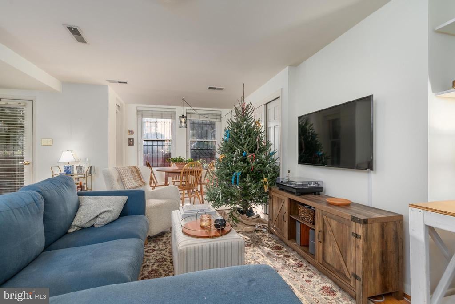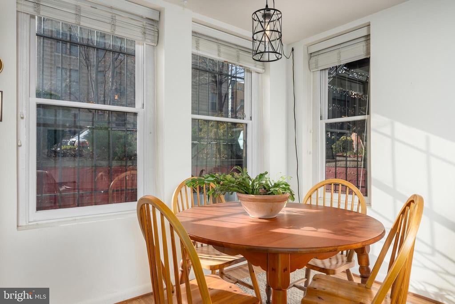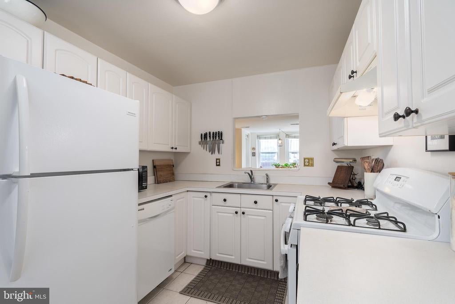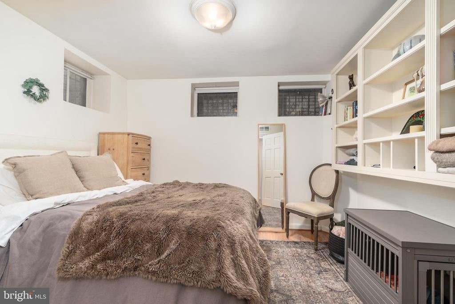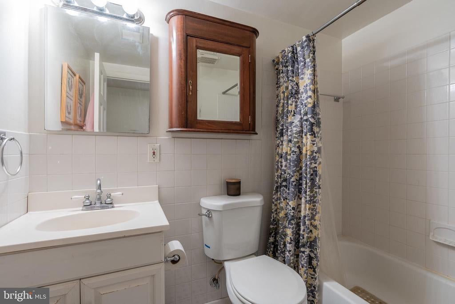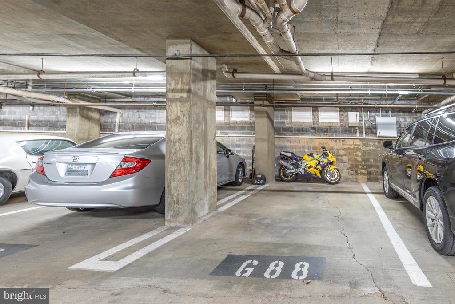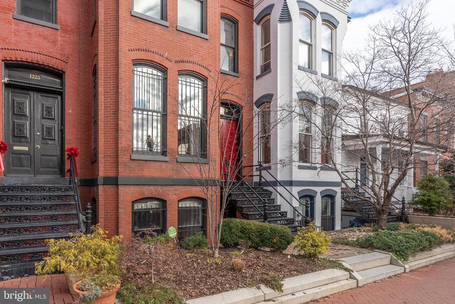Find us on...
Dashboard
- 4 Beds
- 3½ Baths
- 2,769 Sqft
- .02 Acres
1223 O St Nw
Classic south-facing Victorian with charm & character, plus garage parking and a perfect location! Thoughtfully renovated by its current owners for showcasing art & collectibles, 1223 O features original hardwood flooring, functioning pocket doors, high ceilings, and large crown moldings. The main floor includes a renovated eat-in kitchen with ample storage, a stylish half bath, large closet and washer/dryer. Upstairs, a spa-like full bathroom was added off the primary bedroom (currently used as a study), making the main house 3BR, 2.5BA. The lower level is a large 1BR/1BA apartment with Certificate of Occupancy (C of O), current tenant paying $2150/month. The home also comes with a secured garage parking space across the street in the Iowa condo garage ($49/month condo fee). Perfectly located off of Logan Circle, including its lovely and friendly gardens to relax & walk your dogs; just steps to grocery stores, restaurants, cafes, shopping, theatres, entertainment, and more!
Essential Information
- MLS® #DCDC2220848
- Price$1,499,000
- Bedrooms4
- Bathrooms3.50
- Full Baths3
- Half Baths1
- Square Footage2,769
- Acres0.02
- Year Built1890
- TypeResidential
- Sub-TypeInterior Row/Townhouse
- StyleVictorian
- StatusActive
Community Information
- Address1223 O St Nw
- SubdivisionLOGAN CIRCLE
- CityWASHINGTON
- CountyWASHINGTON-DC
- StateDC
- Zip Code20005
Amenities
- # of Garages1
Amenities
Stall Shower, Tub Shower, Bathroom - Walk-In Shower, Built-Ins, Crown Molding, Formal/Separate Dining Room, Wood Floors
Parking
Lighted Parking, Parking Fee, Private, Secure Parking, Prk Space Cnvys
Garages
Covered Parking, Garage Door Opener, Other
Interior
- Interior FeaturesFloor Plan-Traditional
- HeatingRadiator
- CoolingCentral A/C
- Has BasementYes
- FireplaceYes
- # of Fireplaces4
- # of Stories3
- Stories3
Appliances
Built-In Microwave, Dishwasher, Disposal, Dryer, Freezer, Microwave, Oven-Single, Oven/Range-Gas, Refrigerator, Stainless Steel Appliances, Washer
Basement
Front Entrance, Fully Finished, Heated, Rear Entrance, Windows, Daylight, Full, English, Outside Entrance
Exterior
- ExteriorBrick and Siding
- Exterior FeaturesExterior Lighting
- FoundationSlab
School Information
- ElementaryTHOMSON
- HighCARDOZO EDUCATION CAMPUS
District
DISTRICT OF COLUMBIA PUBLIC SCHOOLS
Additional Information
- Date ListedSeptember 4th, 2025
- Days on Market63
- ZoningRA-2
Listing Details
Office
TTR Sotheby's International Realty
Price Change History for 1223 O St Nw, WASHINGTON, DC (MLS® #DCDC2220848)
| Date | Details | Price | Change |
|---|---|---|---|
| Price Reduced (from $1,549,000) | $1,499,000 | $50,000 (3.23%) |
 © 2020 BRIGHT, All Rights Reserved. Information deemed reliable but not guaranteed. The data relating to real estate for sale on this website appears in part through the BRIGHT Internet Data Exchange program, a voluntary cooperative exchange of property listing data between licensed real estate brokerage firms in which Coldwell Banker Residential Realty participates, and is provided by BRIGHT through a licensing agreement. Real estate listings held by brokerage firms other than Coldwell Banker Residential Realty are marked with the IDX logo and detailed information about each listing includes the name of the listing broker.The information provided by this website is for the personal, non-commercial use of consumers and may not be used for any purpose other than to identify prospective properties consumers may be interested in purchasing. Some properties which appear for sale on this website may no longer be available because they are under contract, have Closed or are no longer being offered for sale. Some real estate firms do not participate in IDX and their listings do not appear on this website. Some properties listed with participating firms do not appear on this website at the request of the seller.
© 2020 BRIGHT, All Rights Reserved. Information deemed reliable but not guaranteed. The data relating to real estate for sale on this website appears in part through the BRIGHT Internet Data Exchange program, a voluntary cooperative exchange of property listing data between licensed real estate brokerage firms in which Coldwell Banker Residential Realty participates, and is provided by BRIGHT through a licensing agreement. Real estate listings held by brokerage firms other than Coldwell Banker Residential Realty are marked with the IDX logo and detailed information about each listing includes the name of the listing broker.The information provided by this website is for the personal, non-commercial use of consumers and may not be used for any purpose other than to identify prospective properties consumers may be interested in purchasing. Some properties which appear for sale on this website may no longer be available because they are under contract, have Closed or are no longer being offered for sale. Some real estate firms do not participate in IDX and their listings do not appear on this website. Some properties listed with participating firms do not appear on this website at the request of the seller.
Listing information last updated on November 5th, 2025 at 3:04am CST.


