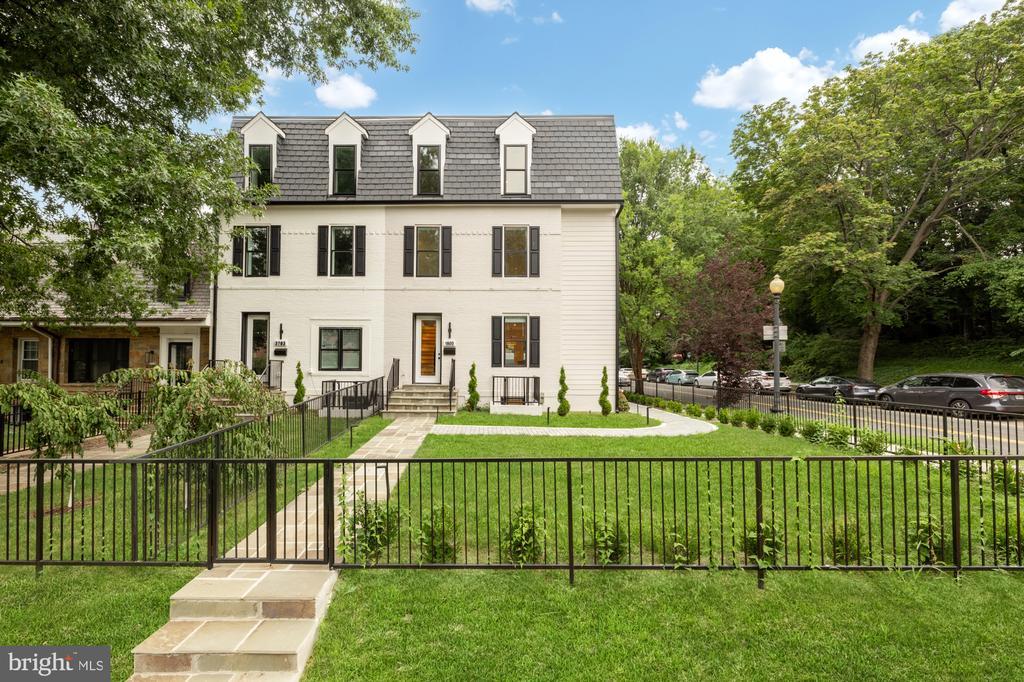Find us on...
Dashboard
- 5 Beds
- 4½ Baths
- 4,555 Sqft
- .09 Acres
1600 37th St Nw
Bathed in natural light from its prized southern exposure, this exceptional end-unit residence stands proudly on a prominent corner lot in one of Burleith’s most desirable locations. Completely rebuilt with uncompromising attention to detail, the home spans four thoughtfully designed levels that merge classic elegance with contemporary comfort. Upon entry, striking herringbone-patterned hardwood floors lead into a gracious open living space. The dining area and gourmet kitchen are enhanced by statement lighting and custom Italian cabinetry, complemented by quartz counters, an oversized island, and a suite of high-end appliances including a wall oven, built-in microwave, and dual wine refrigerators. Glass doors extend the living area to a private deck, ideal for hosting under the stars. The second floor hosts a refined primary suite with dual closets, balcony access, and a serene spa-like bath, along with two additional bedrooms and another full laundry. This level provides a private retreat, designed for both relaxation and entertaining, with a terrace, dual dressing rooms, an office nook, and a luxurious bath wrapped in designer tile with heated floors and a walk-in shower. The lower level is equally impressive, with its own entrance, a spacious family room, a full bath, a large bedroom, a secondary laundry, and a kitchenette with a full-size refrigerator—perfect for extended guests or flexible living. The exterior is framed by professionally lit landscaping, a fully fenced yard, and secure two-car parking with a roll-up door. Tucked just north of Georgetown, Burleith is a serene, tree-lined enclave known for its charming brick rowhomes, strong sense of community, and enviable proximity to the city’s best amenities. Residents enjoy strolling to Georgetown’s vibrant dining, boutique shopping, and waterfront, while nearby parks and gardens offer peaceful escapes. With its quiet residential streets, walkable location, and easy access to major thoroughfares, Burleith delivers a rare balance of neighborhood charm and urban convenience.
Essential Information
- MLS® #DCDC2215344
- Price$2,950,000
- Bedrooms5
- Bathrooms4.50
- Full Baths4
- Half Baths1
- Square Footage4,555
- Acres0.09
- Year Built1928
- TypeResidential
- Sub-TypeEnd of Row/Townhouse
- StyleColonial
- StatusActive
Community Information
- Address1600 37th St Nw
- SubdivisionBURLEITH
- CityWASHINGTON
- CountyWASHINGTON-DC
- StateDC
- Zip Code20007
Amenities
- ParkingPrivate, Concrete Driveway
Amenities
Bathroom - Walk-In Shower, Master Bath(s), Recessed Lighting, Walk-in Closet(s), Wood Floors
Interior
- Interior FeaturesFloor Plan-Open
- HeatingForced Air
- CoolingCentral A/C
- Has BasementYes
- # of Stories4
- Stories4
Appliances
Built-In Microwave, Dishwasher, Disposal, Dryer, Cooktop, Stainless Steel Appliances, Washer, Water Heater
Basement
Fully Finished, Outside Entrance, Rear Entrance, Walkout Stairs, Sump Pump
Exterior
- ExteriorBrick and Siding, Vinyl Siding
- FoundationSlab
Exterior Features
Balcony, Deck(s), Fenced-Fully, Wrought Iron
School Information
- HighMACARTHUR
District
DISTRICT OF COLUMBIA PUBLIC SCHOOLS
Additional Information
- Date ListedAugust 20th, 2025
- Days on Market62
- ZoningR-3/GT
Listing Details
- Office Contact(703) 714-9030
Office
TTR Sothebys International Realty
Price Change History for 1600 37th St Nw, WASHINGTON, DC (MLS® #DCDC2215344)
| Date | Details | Price | Change |
|---|---|---|---|
| Active (from Coming Soon) | – | – |
 © 2020 BRIGHT, All Rights Reserved. Information deemed reliable but not guaranteed. The data relating to real estate for sale on this website appears in part through the BRIGHT Internet Data Exchange program, a voluntary cooperative exchange of property listing data between licensed real estate brokerage firms in which Coldwell Banker Residential Realty participates, and is provided by BRIGHT through a licensing agreement. Real estate listings held by brokerage firms other than Coldwell Banker Residential Realty are marked with the IDX logo and detailed information about each listing includes the name of the listing broker.The information provided by this website is for the personal, non-commercial use of consumers and may not be used for any purpose other than to identify prospective properties consumers may be interested in purchasing. Some properties which appear for sale on this website may no longer be available because they are under contract, have Closed or are no longer being offered for sale. Some real estate firms do not participate in IDX and their listings do not appear on this website. Some properties listed with participating firms do not appear on this website at the request of the seller.
© 2020 BRIGHT, All Rights Reserved. Information deemed reliable but not guaranteed. The data relating to real estate for sale on this website appears in part through the BRIGHT Internet Data Exchange program, a voluntary cooperative exchange of property listing data between licensed real estate brokerage firms in which Coldwell Banker Residential Realty participates, and is provided by BRIGHT through a licensing agreement. Real estate listings held by brokerage firms other than Coldwell Banker Residential Realty are marked with the IDX logo and detailed information about each listing includes the name of the listing broker.The information provided by this website is for the personal, non-commercial use of consumers and may not be used for any purpose other than to identify prospective properties consumers may be interested in purchasing. Some properties which appear for sale on this website may no longer be available because they are under contract, have Closed or are no longer being offered for sale. Some real estate firms do not participate in IDX and their listings do not appear on this website. Some properties listed with participating firms do not appear on this website at the request of the seller.
Listing information last updated on October 20th, 2025 at 12:45pm CDT.










































































