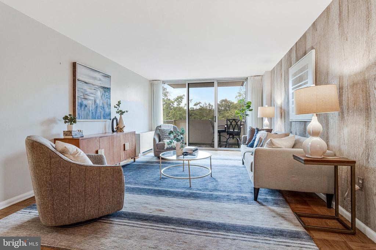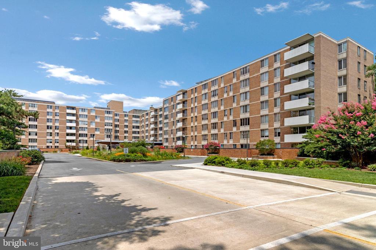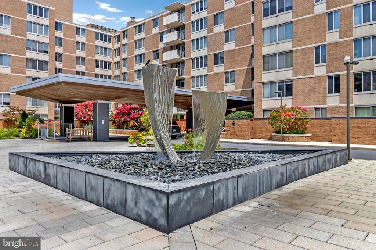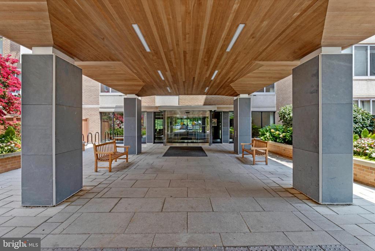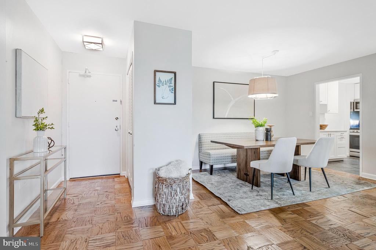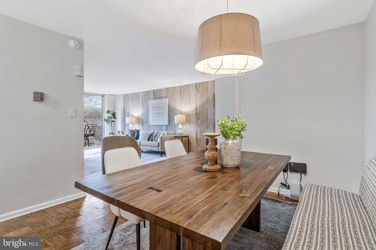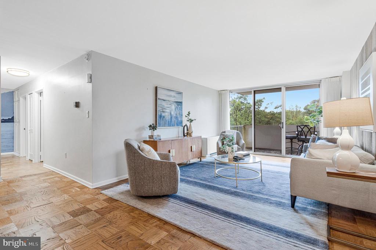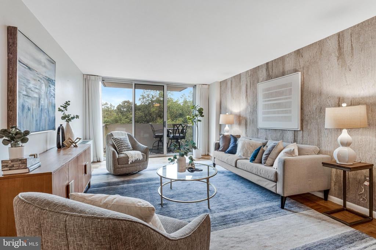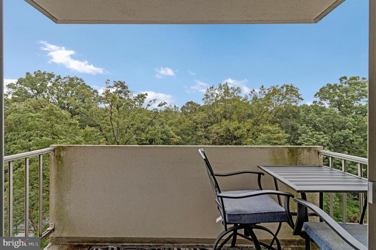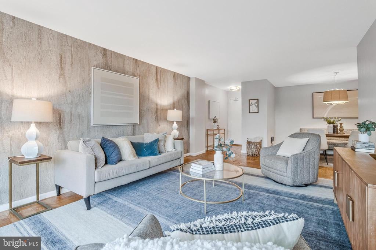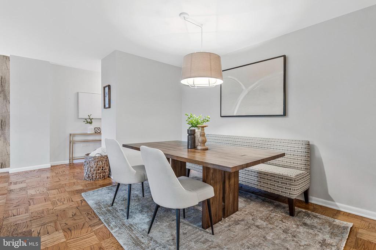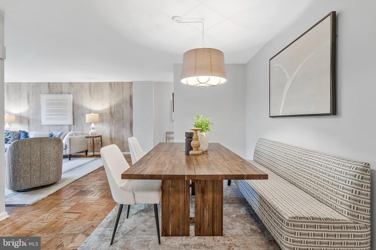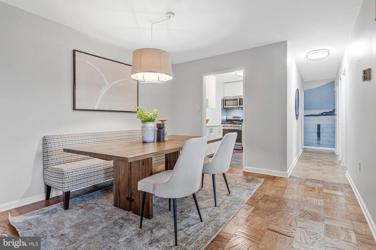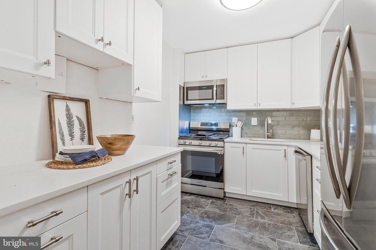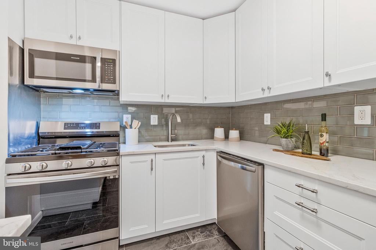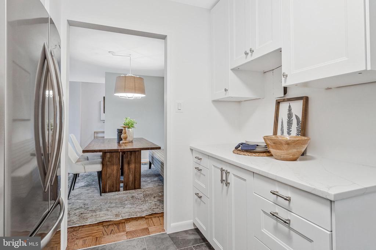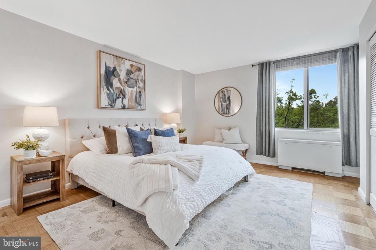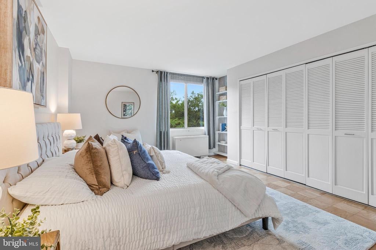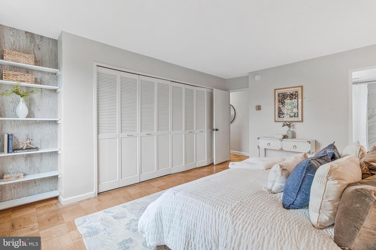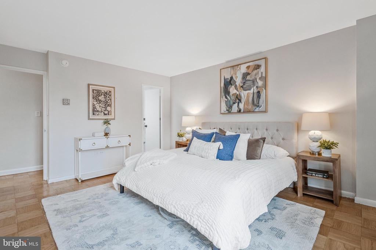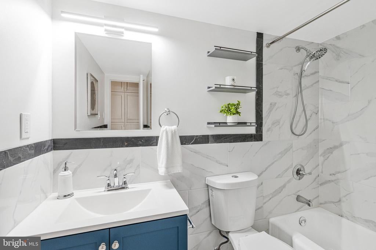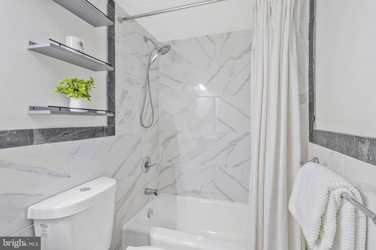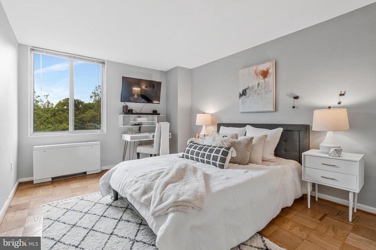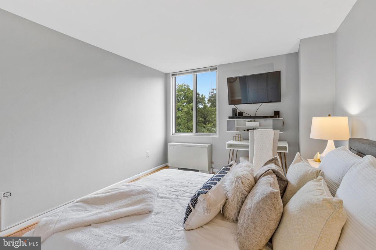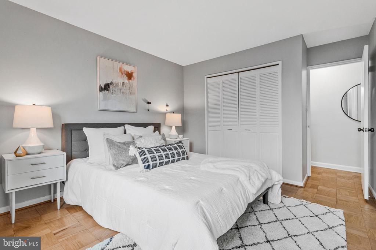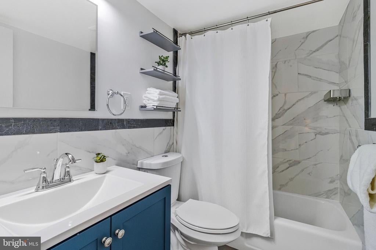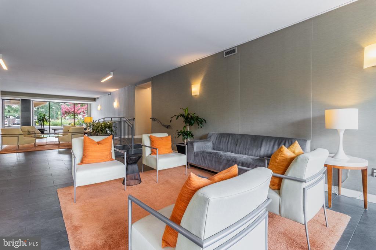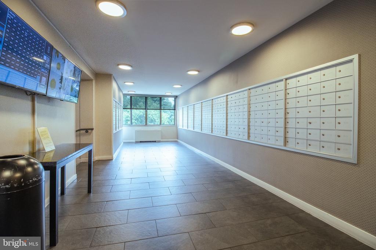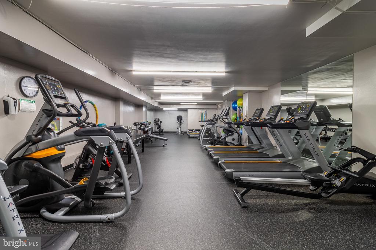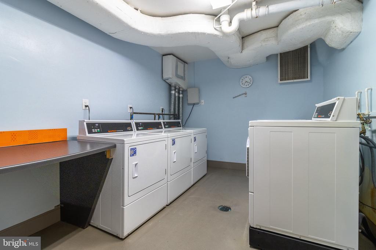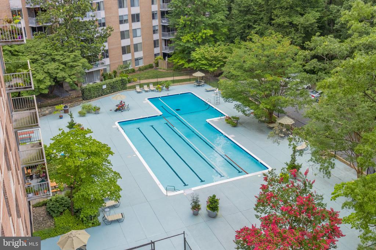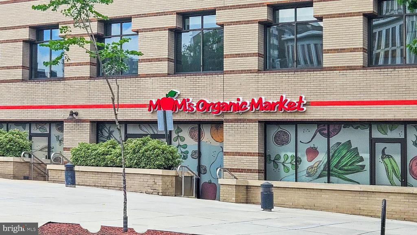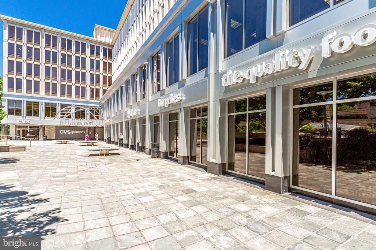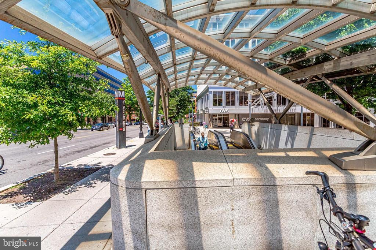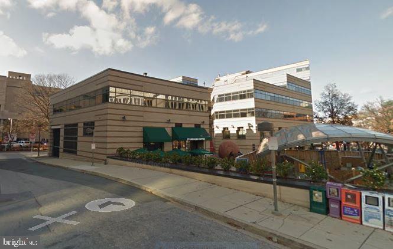Find us on...
Dashboard
- 2 Beds
- 2 Baths
- 1,071 Sqft
- 55 DOM
2939 Van Ness St Nw #706
New Price-$485! Built for the future, Van Ness East uses solar power, supports EV drivers, and features sustainable landscaping that’s as smart as it is beautiful. This forward shift to solar is a major cost-cutting move—keeping residents’ utility bills low and adding lasting value to the community. You will enjoy autumnal views of Rock Creek Park from this spacious, sunlit condo—a modern, energy-conscious community in the heart of DC! With 1,017 SF of turnkey living, this updated home features a stylish kitchen with quartz countertops and stainless steel appliances, renovated bathrooms, an ensuite primary bedroom, private balcony, generous closet space, and an in unit water filter. Plus, a dedicated garage parking spot and storage unit. The location is unbeatable—just steps from the Van Ness Metro and neighborhood favorites like MOM’s Organic Market, Giant, Bread Furst, and Sfoglia Eatery. You’re also a short walk to the National Zoo and scenic Soapstone Trail in Rock Creek Park. As mentioned, Van Ness East leads the way in sustainability with solar panels (net zero on hot water), multiple EV chargers, and newly updated gardens with native plantings. Residents enjoy top-tier amenities including a refurbished pool, fitness center, community room, 24-hour concierge, and all utilities included in the monthly fee. This one truly checks all the boxes—don't miss it!
Essential Information
- MLS® #DCDC2210436
- Price$485,000
- Bedrooms2
- Bathrooms2.00
- Full Baths2
- Square Footage1,071
- Acres0.00
- Year Built1964
- TypeResidential
- StyleOther
- StatusActive
Sub-Type
Condo, Unit/Flat/Apartment, Hi-Rise 9+ Floors
Community Information
- Address2939 Van Ness St Nw #706
- SubdivisionFOREST HILLS
- CityWASHINGTON
- CountyWASHINGTON-DC
- StateDC
- Zip Code20008
Amenities
- Parking Spaces1
- ParkingAssigned
- # of Garages1
- GaragesAdditional Storage Area
- Has PoolYes
Amenities
Tub Shower, Master Bath(s), Shades/Blinds, Wood Floors
Interior
- Interior FeaturesFloor Plan-Open
- HeatingForced Air
- CoolingCentral A/C
- # of Stories1
- Stories1 Story
Appliances
Built-In Microwave, Dishwasher, Disposal, Oven/Range-Gas, Refrigerator, Stainless Steel Appliances, Stove
Exterior
- ExteriorCombination
Exterior Features
Extensive Hardscape, Exterior Lighting, Sidewalks, Balcony, Street Lights
School Information
District
DISTRICT OF COLUMBIA PUBLIC SCHOOLS
Additional Information
- Date ListedSeptember 11th, 2025
- Days on Market55
- ZoningRA-4
Listing Details
- OfficeCompass
- Office Contact(301) 298-1001
Price Change History for 2939 Van Ness St Nw #706, WASHINGTON, DC (MLS® #DCDC2210436)
| Date | Details | Price | Change |
|---|---|---|---|
| Price Reduced | $485,000 | $10,000 (2.02%) | |
| Price Reduced (from $500,000) | $495,000 | $5,000 (1.00%) |
 © 2020 BRIGHT, All Rights Reserved. Information deemed reliable but not guaranteed. The data relating to real estate for sale on this website appears in part through the BRIGHT Internet Data Exchange program, a voluntary cooperative exchange of property listing data between licensed real estate brokerage firms in which Coldwell Banker Residential Realty participates, and is provided by BRIGHT through a licensing agreement. Real estate listings held by brokerage firms other than Coldwell Banker Residential Realty are marked with the IDX logo and detailed information about each listing includes the name of the listing broker.The information provided by this website is for the personal, non-commercial use of consumers and may not be used for any purpose other than to identify prospective properties consumers may be interested in purchasing. Some properties which appear for sale on this website may no longer be available because they are under contract, have Closed or are no longer being offered for sale. Some real estate firms do not participate in IDX and their listings do not appear on this website. Some properties listed with participating firms do not appear on this website at the request of the seller.
© 2020 BRIGHT, All Rights Reserved. Information deemed reliable but not guaranteed. The data relating to real estate for sale on this website appears in part through the BRIGHT Internet Data Exchange program, a voluntary cooperative exchange of property listing data between licensed real estate brokerage firms in which Coldwell Banker Residential Realty participates, and is provided by BRIGHT through a licensing agreement. Real estate listings held by brokerage firms other than Coldwell Banker Residential Realty are marked with the IDX logo and detailed information about each listing includes the name of the listing broker.The information provided by this website is for the personal, non-commercial use of consumers and may not be used for any purpose other than to identify prospective properties consumers may be interested in purchasing. Some properties which appear for sale on this website may no longer be available because they are under contract, have Closed or are no longer being offered for sale. Some real estate firms do not participate in IDX and their listings do not appear on this website. Some properties listed with participating firms do not appear on this website at the request of the seller.
Listing information last updated on November 4th, 2025 at 6:45am CST.


