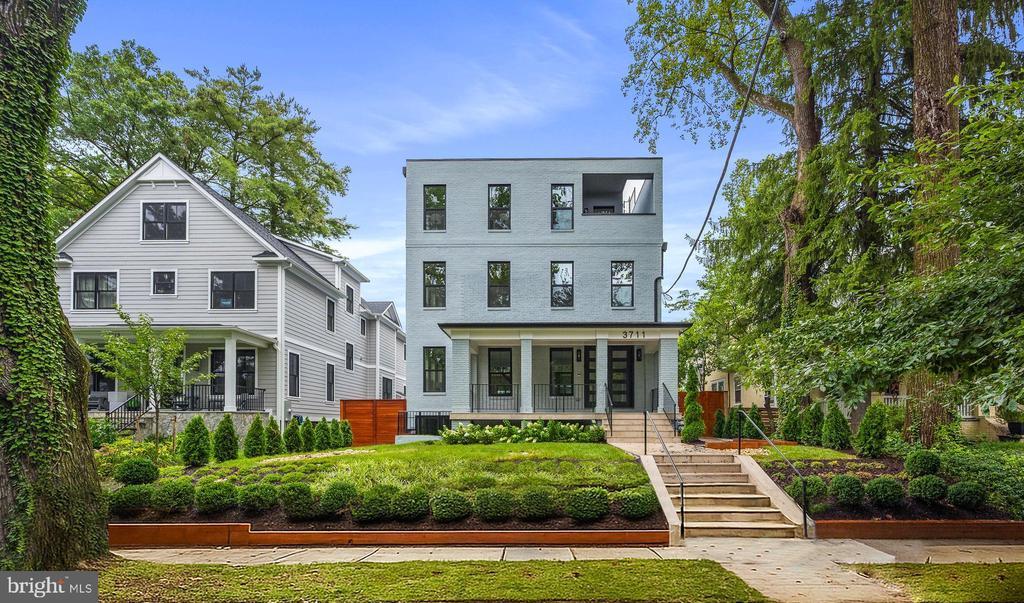Find us on...
Dashboard
- 7 Beds
- 7½ Baths
- 6,679 Sqft
- .15 Acres
3711 Livingston St Nw
Discover the pinnacle of refined living at 3711 Livingston Street, NW, a meticulously renovated residence in Chevy Chase, where classic elegance harmonizes with modern luxury. This expansive home encompasses 6,679 square feet of thoughtfully designed living space, featuring seven bedrooms, seven full baths, and one half bath. As you enter, you are greeted by the warmth of newly refinished red oak hardwood floors that flow seamlessly throughout. The heart of this home is undoubtedly the chef-inspired kitchen, a culinary masterpiece crafted with custom German-imported Leicht cabinetry, pristine quartz countertops, and a suite of top-of-the-line Thermador appliances. Designed by Elite Kitchens, this space is both beautiful and functional, catering to the most discerning culinary enthusiast. The first level is further enhanced by elegant coffered ceilings and a cozy gas fireplace, creating an inviting atmosphere for both casual living and formal entertaining. Each of the seven bedrooms offers its own private en-suite bath, ensuring comfort and privacy for all. The primary suite, occupying the entire top floor, is a true retreat, featuring a private deck, two generously sized primary closets, and a spa-like bathroom with a luxurious soaking tub. An elevator provides easy access to all four levels of the home. Additional highlights include a separate ADU unit above the garage, complete with its own kitchen, washer, and dryer. Outside, enjoy a back patio, front porch, rooftop deck, and open backyard. With a one-car garage and a two-car secure/gated parking pad, parking is a breeze. Located just a block from Connecticut Avenue, you're steps away from the area's finest shops, restaurants, and amenities, including Starbucks, Comet Ping Pong, Politics and Prose, and more. 3711 Livingston Street offers not just a home, but a lifestyle of unparalleled luxury and convenience.
Essential Information
- MLS® #DCDC2206650
- Price$3,099,000
- Bedrooms7
- Bathrooms7.50
- Full Baths7
- Half Baths1
- Square Footage6,679
- Acres0.15
- Year Built1924
- TypeResidential
- Sub-TypeDetached
- StyleContemporary
- StatusActive Under Contract
Community Information
- Address3711 Livingston St Nw
- SubdivisionCHEVY CHASE
- CityWASHINGTON
- CountyWASHINGTON-DC
- StateDC
- Zip Code20015
Amenities
- ParkingSecure Parking, Fenced
- # of Garages1
Amenities
Soaking Tub, Bathroom - Walk-In Shower, Elevator, Recessed Lighting, Sound System, Sprinkler System, Walk-in Closet(s), Wood Floors
Garages
Garage - Rear Entry, Covered Parking, Garage Door Opener
Interior
- Interior FeaturesFloor Plan-Open
- HeatingForced Air, Heat Pump(s)
- CoolingCentral A/C
- Has BasementYes
- FireplaceYes
- # of Fireplaces1
- # of Stories4
- Stories4
Appliances
Built-In Microwave, Dishwasher, Dryer, Oven-Double, Oven/Range-Gas, Range hood, Refrigerator, Washer, Water Heater - Tankless
Basement
Connecting Stairway, Fully Finished, Interior Access, Outside Entrance, Side Entrance, Sump Pump, Windows, Walkout Stairs
Exterior
- ExteriorBrick and Siding, Stucco
- WindowsENERGY STAR Qualified
- FoundationConcrete Perimeter
Exterior Features
Roof Deck, Deck(s), Porch(es), Wood Fence, Fenced-Rear
School Information
District
DISTRICT OF COLUMBIA PUBLIC SCHOOLS
Additional Information
- Date ListedAugust 1st, 2025
- Days on Market77
- ZoningR-1B
Listing Details
Office
TTR Sotheby's International Realty
Price Change History for 3711 Livingston St Nw, WASHINGTON, DC (MLS® #DCDC2206650)
| Date | Details | Price | Change |
|---|---|---|---|
| Active Under Contract | – | – | |
| Price Reduced (from $3,400,000) | $3,099,000 | $301,000 (8.85%) | |
| Active (from Coming Soon) | – | – |
 © 2020 BRIGHT, All Rights Reserved. Information deemed reliable but not guaranteed. The data relating to real estate for sale on this website appears in part through the BRIGHT Internet Data Exchange program, a voluntary cooperative exchange of property listing data between licensed real estate brokerage firms in which Coldwell Banker Residential Realty participates, and is provided by BRIGHT through a licensing agreement. Real estate listings held by brokerage firms other than Coldwell Banker Residential Realty are marked with the IDX logo and detailed information about each listing includes the name of the listing broker.The information provided by this website is for the personal, non-commercial use of consumers and may not be used for any purpose other than to identify prospective properties consumers may be interested in purchasing. Some properties which appear for sale on this website may no longer be available because they are under contract, have Closed or are no longer being offered for sale. Some real estate firms do not participate in IDX and their listings do not appear on this website. Some properties listed with participating firms do not appear on this website at the request of the seller.
© 2020 BRIGHT, All Rights Reserved. Information deemed reliable but not guaranteed. The data relating to real estate for sale on this website appears in part through the BRIGHT Internet Data Exchange program, a voluntary cooperative exchange of property listing data between licensed real estate brokerage firms in which Coldwell Banker Residential Realty participates, and is provided by BRIGHT through a licensing agreement. Real estate listings held by brokerage firms other than Coldwell Banker Residential Realty are marked with the IDX logo and detailed information about each listing includes the name of the listing broker.The information provided by this website is for the personal, non-commercial use of consumers and may not be used for any purpose other than to identify prospective properties consumers may be interested in purchasing. Some properties which appear for sale on this website may no longer be available because they are under contract, have Closed or are no longer being offered for sale. Some real estate firms do not participate in IDX and their listings do not appear on this website. Some properties listed with participating firms do not appear on this website at the request of the seller.
Listing information last updated on October 18th, 2025 at 4:30pm CDT.


































































