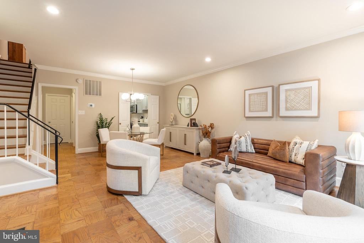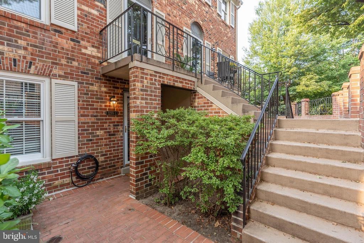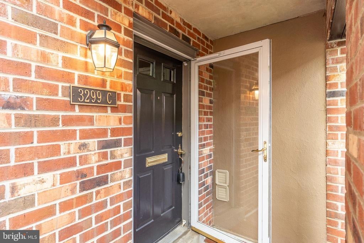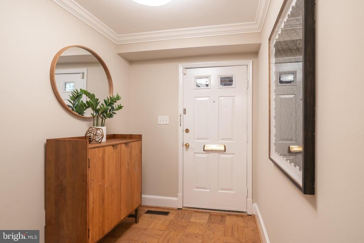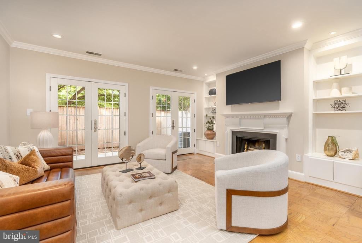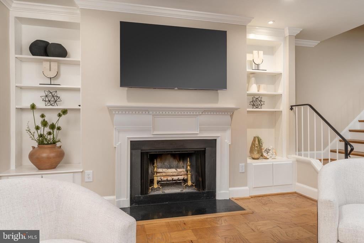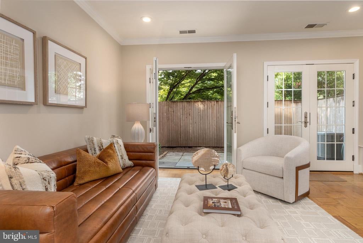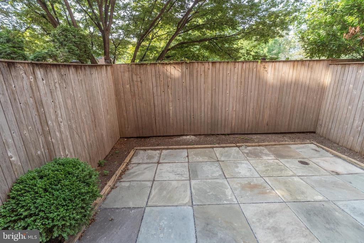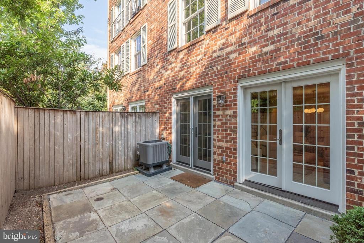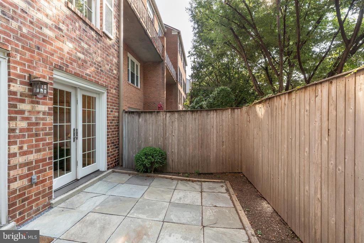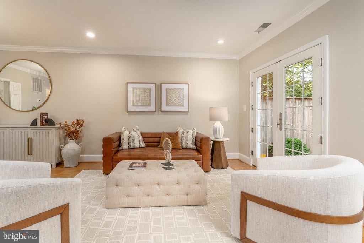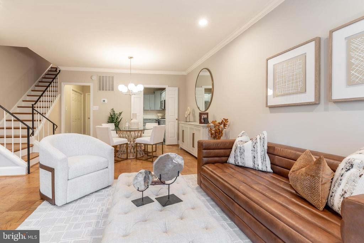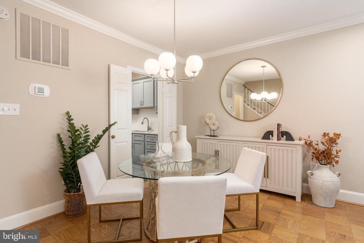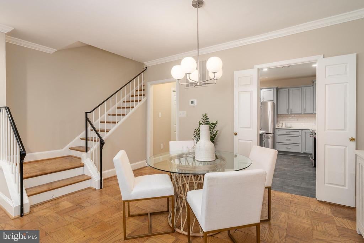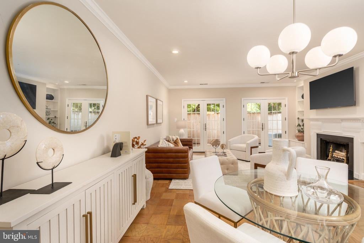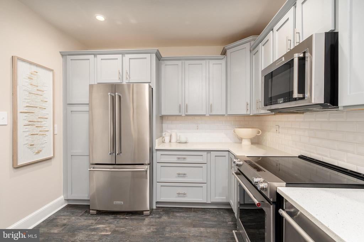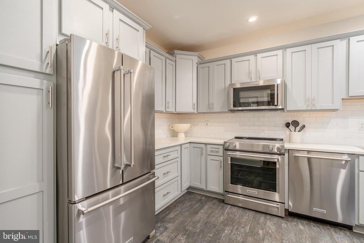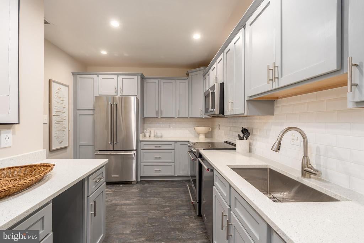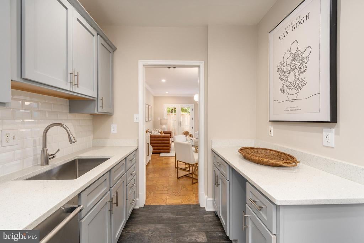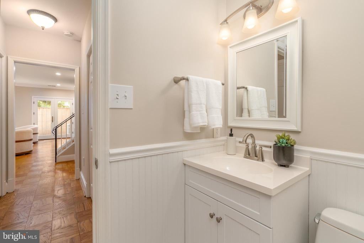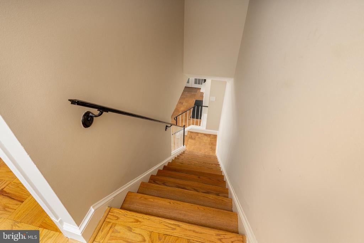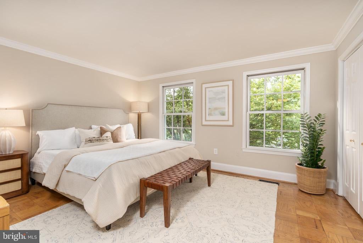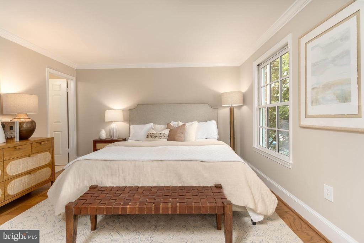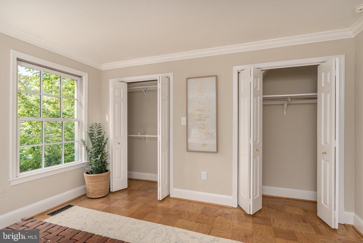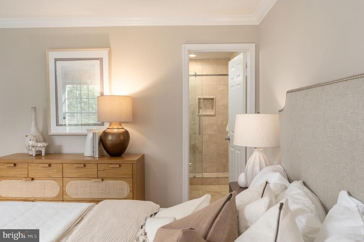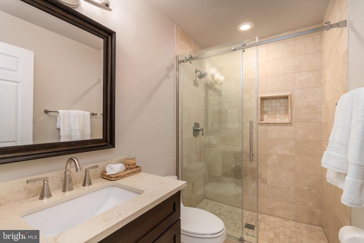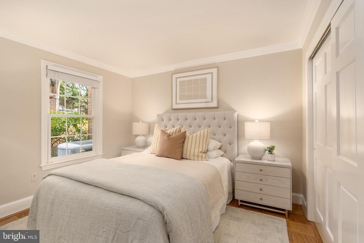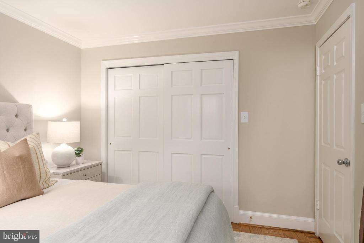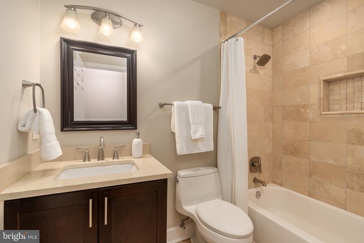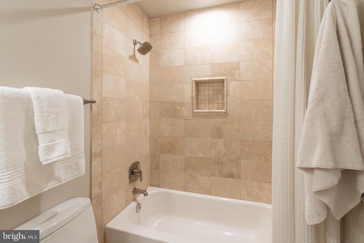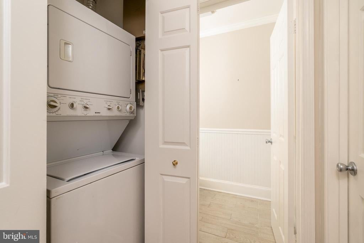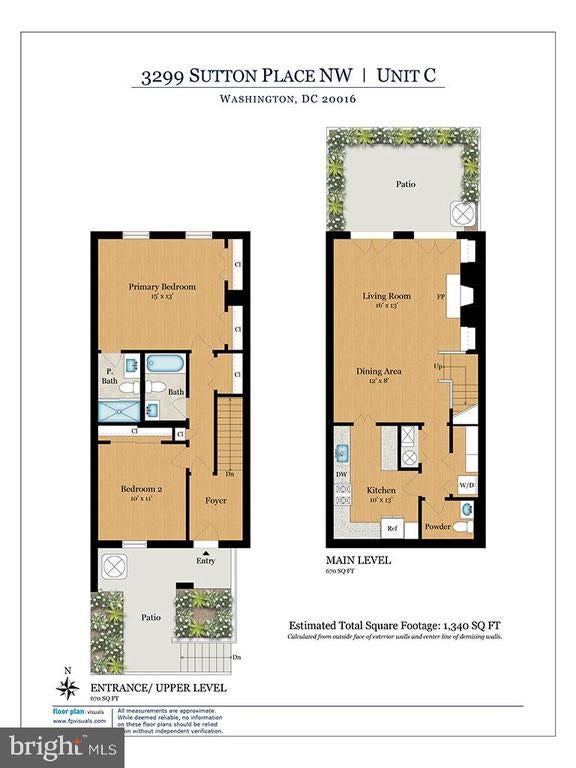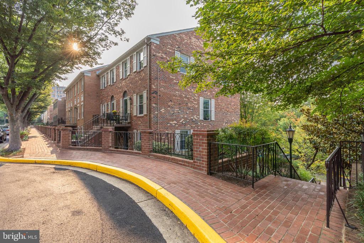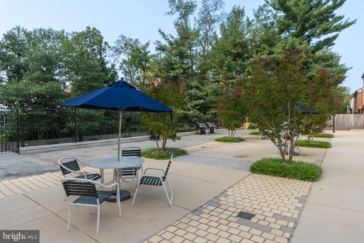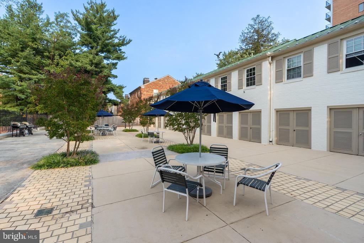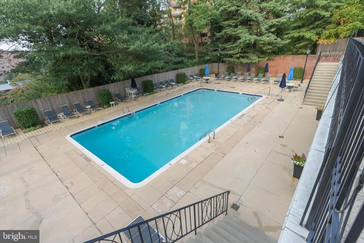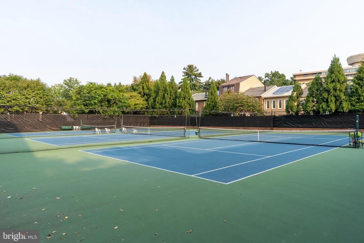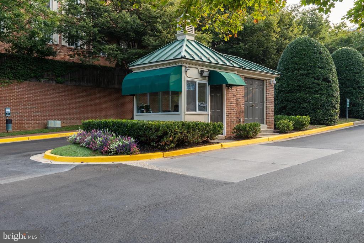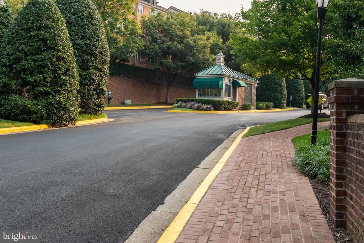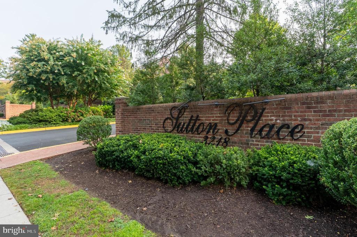Find us on...
Dashboard
- 2 Beds
- 2½ Baths
- 1,332 Sqft
- 53 DOM
3299 Sutton Pl Nw #c
Some homes whisper. This one throws open the door and says, “Come on in, you’re going to love this.” Inside, you’ll find hardwood floors throughout, setting the stage for 2 bedrooms, 2 full baths and a powder room across 1,340 square feet of pure upgrade energy. The renovated kitchen and baths sparkle, the wood-burning fireplace sets the mood, and the patios? Plural, darling. A private front patio to welcome your soon-to-be envious guests, plus a larger one off the living room for entertaining, lounging, or flexing your plant game. Upstairs, the primary suite has its own bath, while the second bedroom gets one just down the hall. Guests? They’ll stick to the powder room—because we must have boundaries. And then there’s the Sutton Place lifestyle: a gated community with a 24-hour gatehouse, beautifully landscaped grounds, an outdoor pool with grilling area, tennis courts, on-site management, high-speed internet, and cable—all wrapped into the condo fee. Add in two unassigned parking spaces, pet-friendly perks, and an optional Sutton Tennis Club membership, and you’ve got resort living, right in DC. Outside the gate? You’re a short stroll from Chef Geoff’s, Al Dente, Wagshal’s Market, and more neighborhood favorites.
Essential Information
- MLS® #DCDC2204064
- Price$950,000
- Bedrooms2
- Bathrooms2.50
- Full Baths2
- Half Baths1
- Square Footage1,332
- Acres0.00
- Year Built1980
- TypeResidential
- StyleColonial
- StatusActive
Sub-Type
Condo, Unit/Flat/Apartment, Garden 1 - 4 Floors
Community Information
- Address3299 Sutton Pl Nw #c
- SubdivisionWESLEY HEIGHTS
- CityWASHINGTON
- CountyWASHINGTON-DC
- StateDC
- Zip Code20016
Amenities
- Has PoolYes
Amenities
Wood Floors, Upgraded Countertops, Entry Lvl BR, Shades/Blinds
Interior
- Interior FeaturesFloor Plan-Traditional
- HeatingForced Air
- CoolingCentral A/C
- FireplaceYes
- # of Fireplaces1
- # of Stories2
- Stories2 Story
Appliances
Disposal, Dishwasher, Microwave, Oven/Range-Electric, Refrigerator, Washer/Dryer Stacked
Exterior
- ExteriorBrick and Siding
- Exterior FeaturesPatio
School Information
District
DISTRICT OF COLUMBIA PUBLIC SCHOOLS
Additional Information
- Date ListedSeptember 19th, 2025
- Days on Market53
- ZoningR-1B
Listing Details
- OfficeCompass
- Office Contact(202) 386-6330
 © 2020 BRIGHT, All Rights Reserved. Information deemed reliable but not guaranteed. The data relating to real estate for sale on this website appears in part through the BRIGHT Internet Data Exchange program, a voluntary cooperative exchange of property listing data between licensed real estate brokerage firms in which Coldwell Banker Residential Realty participates, and is provided by BRIGHT through a licensing agreement. Real estate listings held by brokerage firms other than Coldwell Banker Residential Realty are marked with the IDX logo and detailed information about each listing includes the name of the listing broker.The information provided by this website is for the personal, non-commercial use of consumers and may not be used for any purpose other than to identify prospective properties consumers may be interested in purchasing. Some properties which appear for sale on this website may no longer be available because they are under contract, have Closed or are no longer being offered for sale. Some real estate firms do not participate in IDX and their listings do not appear on this website. Some properties listed with participating firms do not appear on this website at the request of the seller.
© 2020 BRIGHT, All Rights Reserved. Information deemed reliable but not guaranteed. The data relating to real estate for sale on this website appears in part through the BRIGHT Internet Data Exchange program, a voluntary cooperative exchange of property listing data between licensed real estate brokerage firms in which Coldwell Banker Residential Realty participates, and is provided by BRIGHT through a licensing agreement. Real estate listings held by brokerage firms other than Coldwell Banker Residential Realty are marked with the IDX logo and detailed information about each listing includes the name of the listing broker.The information provided by this website is for the personal, non-commercial use of consumers and may not be used for any purpose other than to identify prospective properties consumers may be interested in purchasing. Some properties which appear for sale on this website may no longer be available because they are under contract, have Closed or are no longer being offered for sale. Some real estate firms do not participate in IDX and their listings do not appear on this website. Some properties listed with participating firms do not appear on this website at the request of the seller.
Listing information last updated on November 10th, 2025 at 8:15pm CST.


