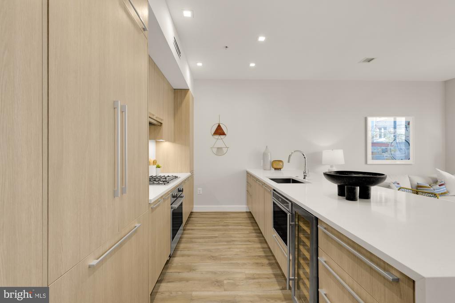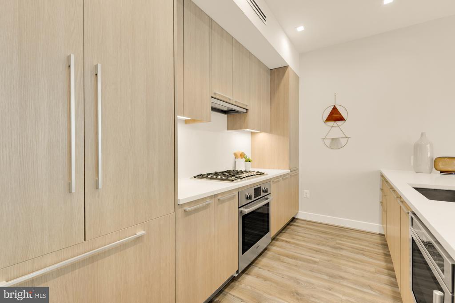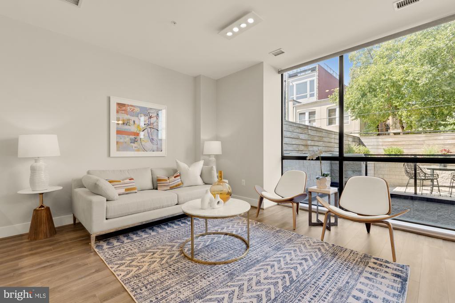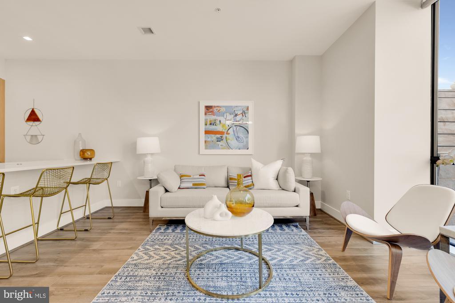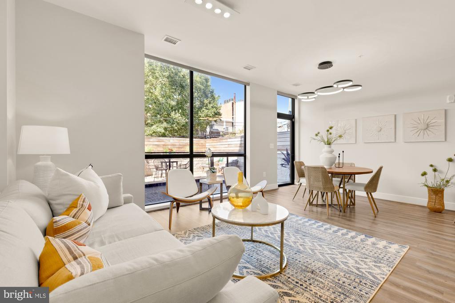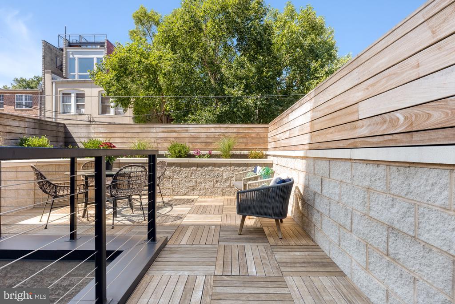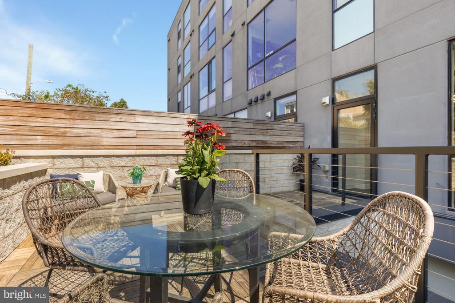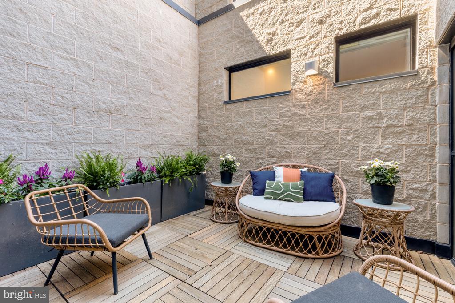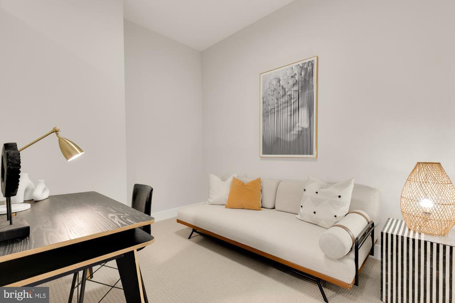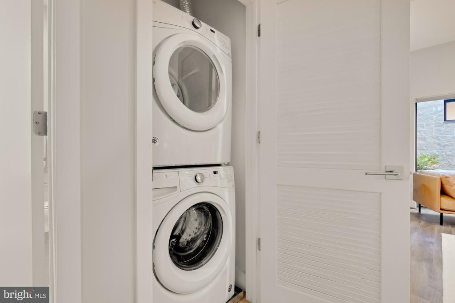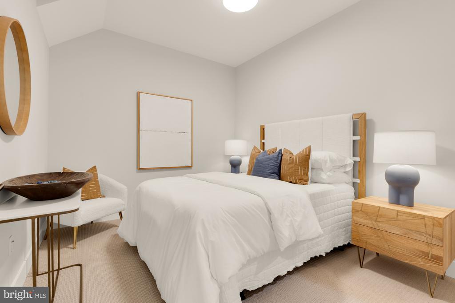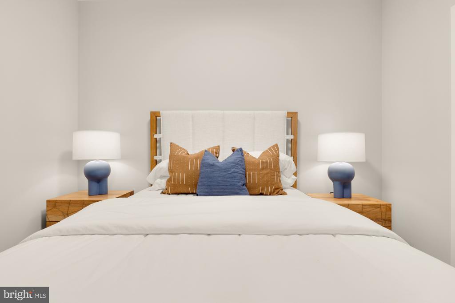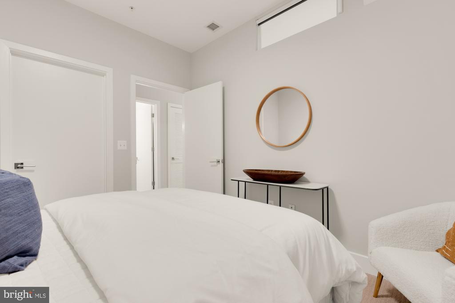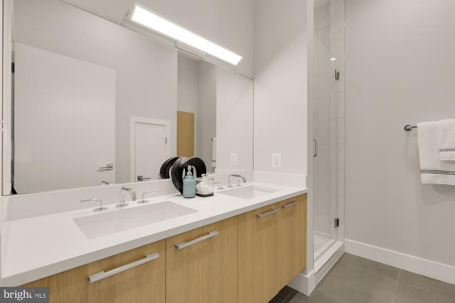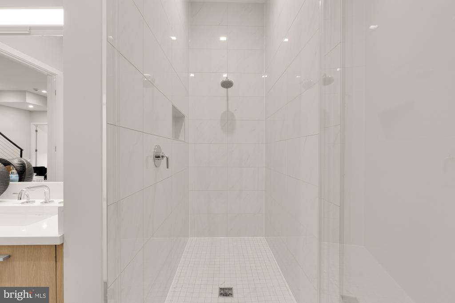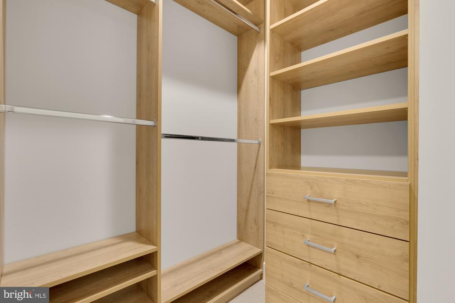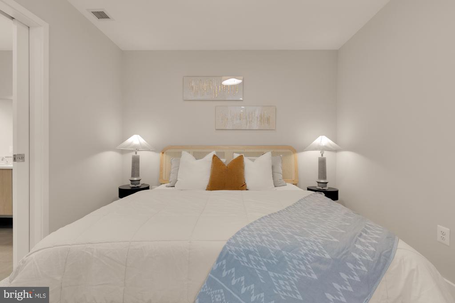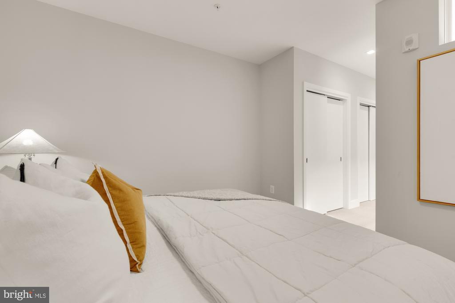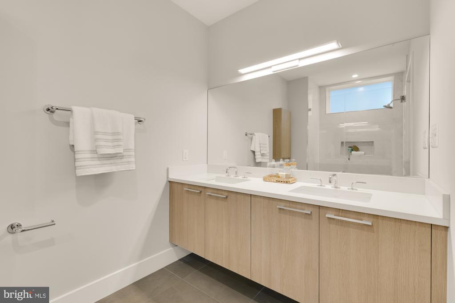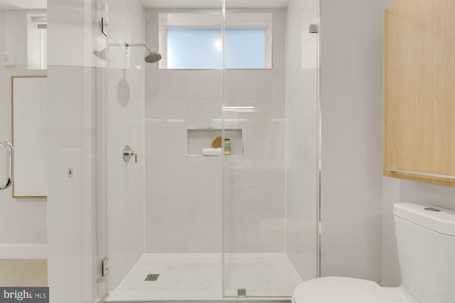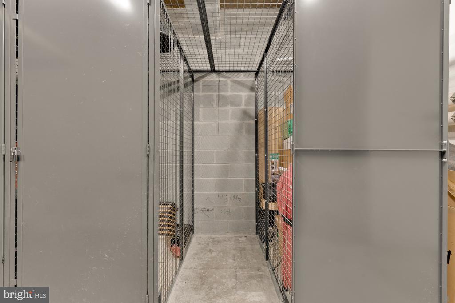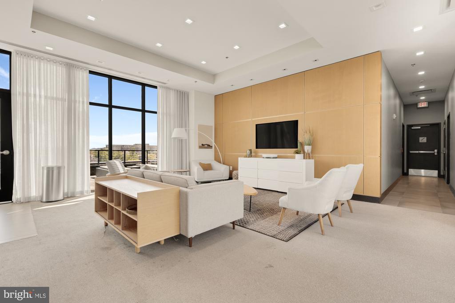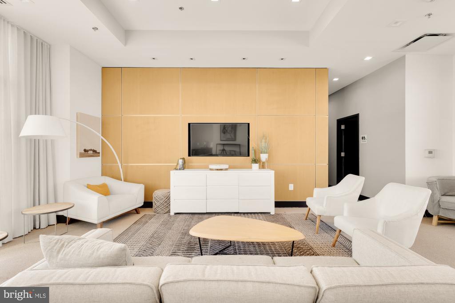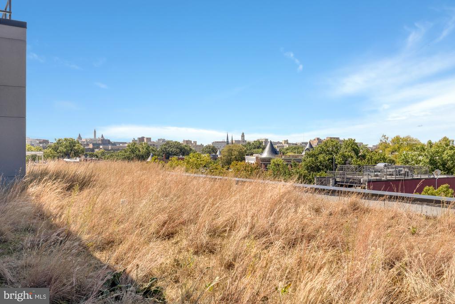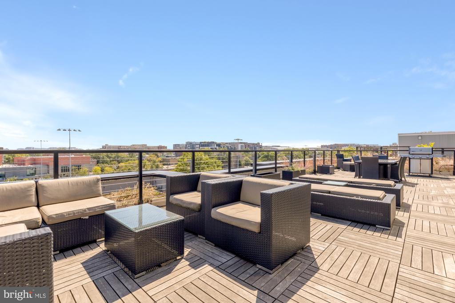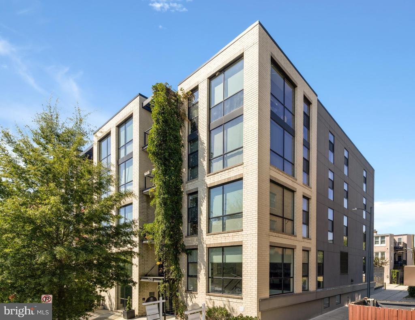Find us on...
Dashboard
- 3 Beds
- 2½ Baths
- 1,643 Sqft
- 61 DOM
1628 11th St Nw #105
Indulge in the ultimate urban living experience with this exquisite 3-bedroom home in the coveted 11Park community. This boutique building is ideally situated in close proximity to the vibrant Logan Circle and 14th Street neighborhoods. Boasting a west-facing duplex townhome layout, this residence exudes modern luxury with its soaring ceilings, floor-to-ceiling windows with custom remote controlled shades, and wide-plank flooring. The open-concept kitchen and dining area are a chef's delight, featuring a gas cooktop, wine fridge, custom Porcelanosa cabinetry with soft-closed doors, and a deep Kraus kitchen sink. The second level offers a versatile living space and three generously sized bedrooms with expansive closets. The bathrooms are meticulously designed with custom Porcelanosa cabinets, luxury tile, and Waterworks hardware. Every detail of this exceptionally well maintained home has been thought out with dual-zone HVAC, high quality insulated windows, custom closet systems, and the finest finishes. This exceptional property goes above and beyond with not one, but TWO outdoor spaces - a serene courtyard adjoining the primary bedroom and a spacious private roof deck off the living room. As part of the esteemed 11Park community, residents enjoy the convenience of garage parking, an additional private storage unit, a rooftop lounge and deck complete with grilling stations, a well-equipped gym, Butterfly app controlled entry, and secure bike storage. The building offers a pet grooming station for the beloved furry companions and is just moments away from the Shaw Dog Park and Dog Daze. Don't miss this rare opportunity to embrace a lifestyle of unparalleled luxury and convenience in the heart of the city!
Essential Information
- MLS® #DCDC2202748
- Price$1,299,000
- Bedrooms3
- Bathrooms2.50
- Full Baths2
- Half Baths1
- Square Footage1,643
- Acres0.00
- Year Built2017
- TypeResidential
- StyleContemporary
- StatusActive
Sub-Type
Condo, Unit/Flat/Apartment, Mid-Rise 5 - 8 Floors
Community Information
- Address1628 11th St Nw #105
- SubdivisionOLD CITY #2
- CityWASHINGTON
- CountyWASHINGTON-DC
- StateDC
- Zip Code20001
Amenities
- Parking Spaces1
- ParkingAssigned
- # of Garages1
Amenities
Master Bath(s), Recessed Lighting, Upgraded Countertops, Wine Storage, Wood Floors
Garages
Covered Parking, Basement Garage
Interior
- Interior FeaturesFloor Plan-Open
- HeatingForced Air
- CoolingCentral A/C
- # of Stories2
- Stories2 Story
Appliances
Built-In Microwave, Dishwasher, Disposal, Dryer, Oven/Range-Gas, Range hood, Refrigerator, Washer
Exterior
- Exterior FeaturesRoof Deck, Sidewalks, Patio
- WindowsInsulated
Exterior
Brick and Siding, Concrete/Block
School Information
District
DISTRICT OF COLUMBIA PUBLIC SCHOOLS
Additional Information
- Date ListedSeptember 5th, 2025
- Days on Market61
- ZoningMU-4
Listing Details
- OfficeCompass
- Office Contact(301) 304-8444
Price Change History for 1628 11th St Nw #105, WASHINGTON, DC (MLS® #DCDC2202748)
| Date | Details | Price | Change |
|---|---|---|---|
| Price Reduced (from $1,350,000) | $1,299,000 | $51,000 (3.78%) |
 © 2020 BRIGHT, All Rights Reserved. Information deemed reliable but not guaranteed. The data relating to real estate for sale on this website appears in part through the BRIGHT Internet Data Exchange program, a voluntary cooperative exchange of property listing data between licensed real estate brokerage firms in which Coldwell Banker Residential Realty participates, and is provided by BRIGHT through a licensing agreement. Real estate listings held by brokerage firms other than Coldwell Banker Residential Realty are marked with the IDX logo and detailed information about each listing includes the name of the listing broker.The information provided by this website is for the personal, non-commercial use of consumers and may not be used for any purpose other than to identify prospective properties consumers may be interested in purchasing. Some properties which appear for sale on this website may no longer be available because they are under contract, have Closed or are no longer being offered for sale. Some real estate firms do not participate in IDX and their listings do not appear on this website. Some properties listed with participating firms do not appear on this website at the request of the seller.
© 2020 BRIGHT, All Rights Reserved. Information deemed reliable but not guaranteed. The data relating to real estate for sale on this website appears in part through the BRIGHT Internet Data Exchange program, a voluntary cooperative exchange of property listing data between licensed real estate brokerage firms in which Coldwell Banker Residential Realty participates, and is provided by BRIGHT through a licensing agreement. Real estate listings held by brokerage firms other than Coldwell Banker Residential Realty are marked with the IDX logo and detailed information about each listing includes the name of the listing broker.The information provided by this website is for the personal, non-commercial use of consumers and may not be used for any purpose other than to identify prospective properties consumers may be interested in purchasing. Some properties which appear for sale on this website may no longer be available because they are under contract, have Closed or are no longer being offered for sale. Some real estate firms do not participate in IDX and their listings do not appear on this website. Some properties listed with participating firms do not appear on this website at the request of the seller.
Listing information last updated on November 4th, 2025 at 5:47pm CST.








