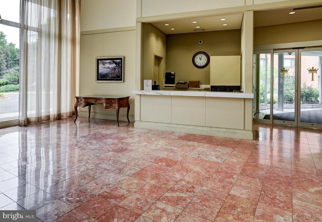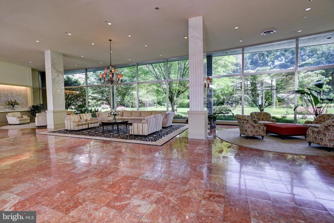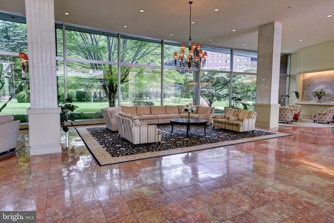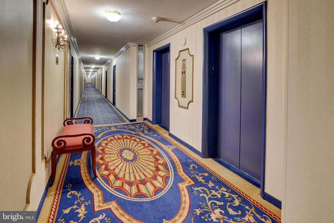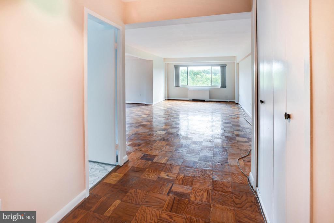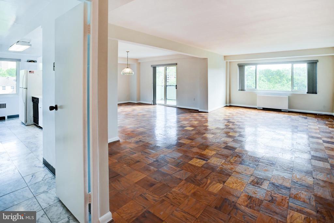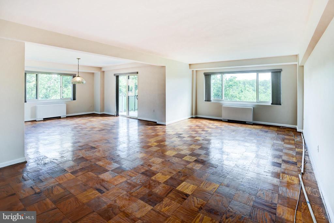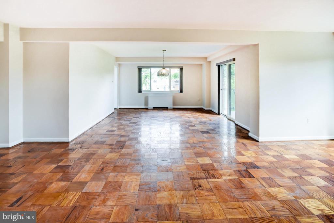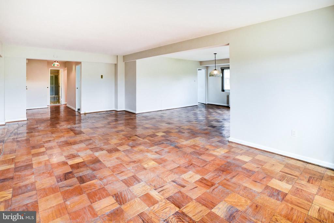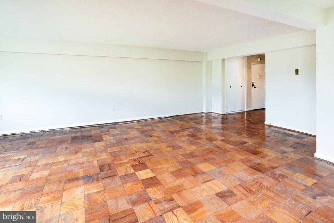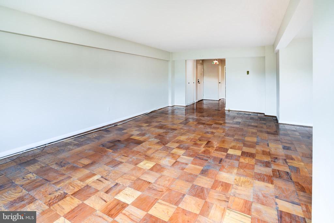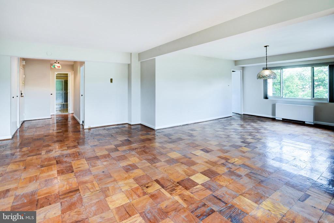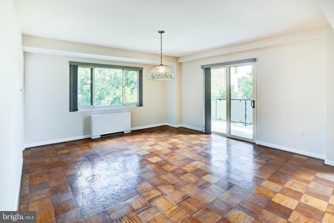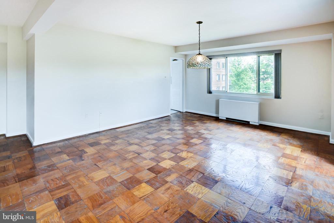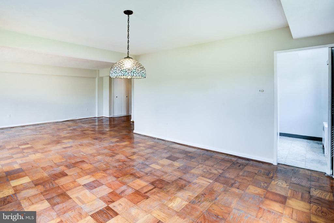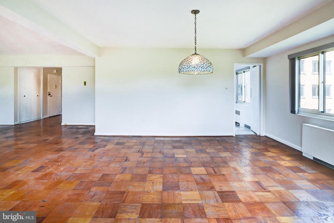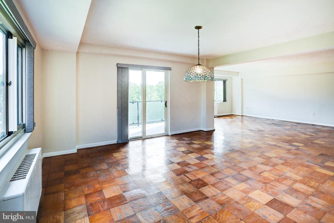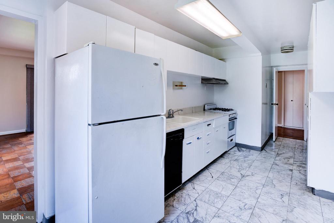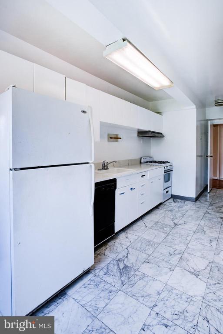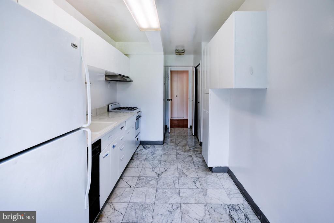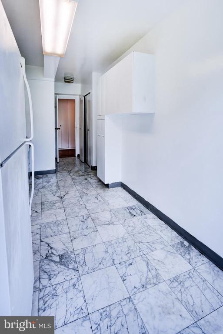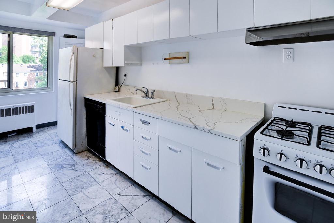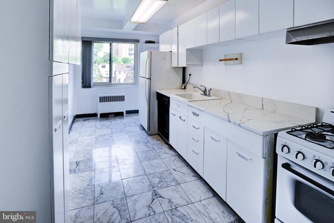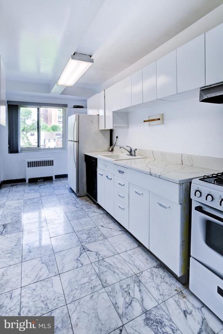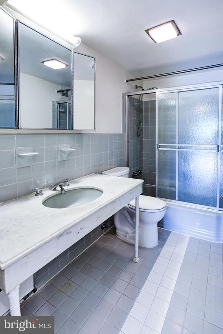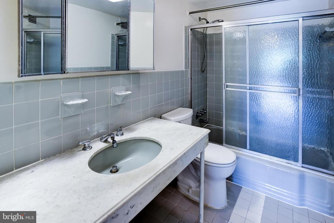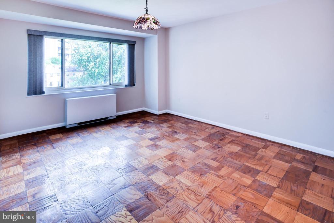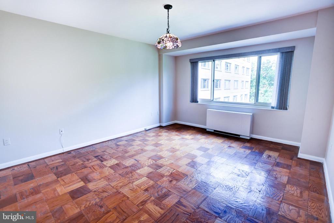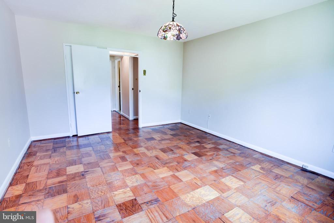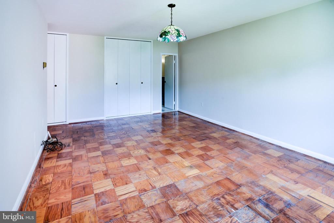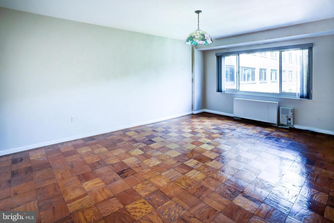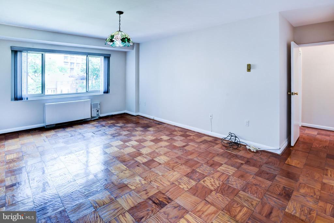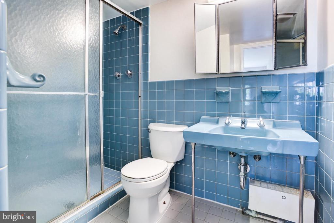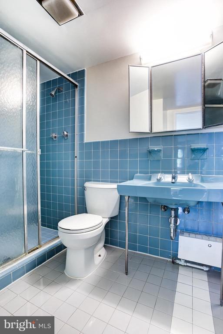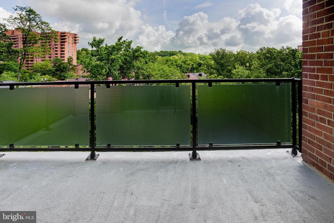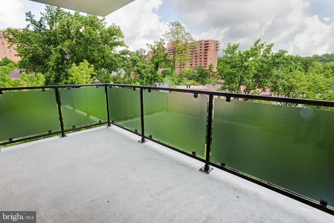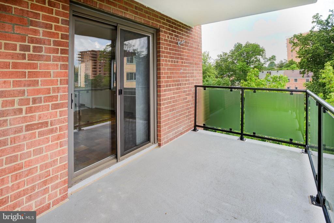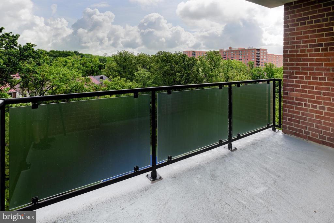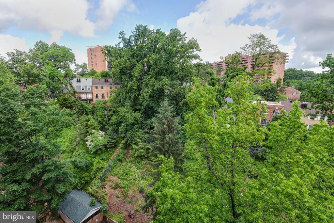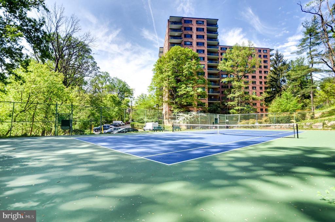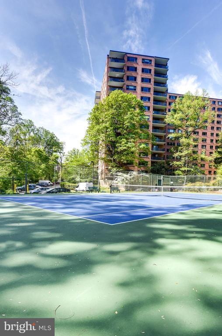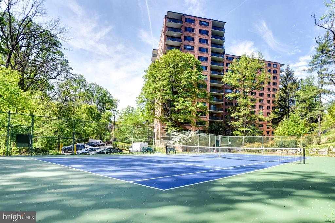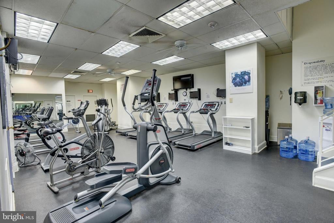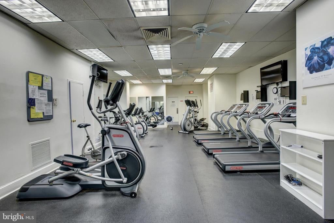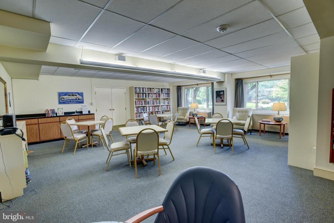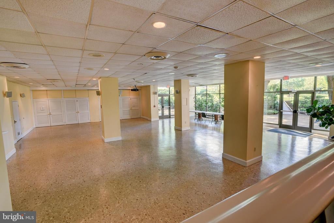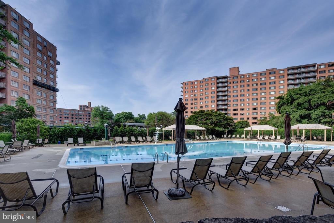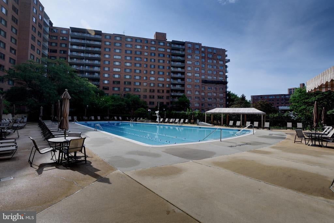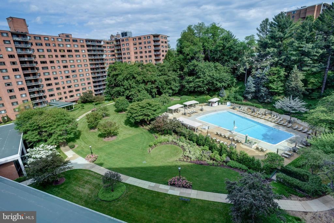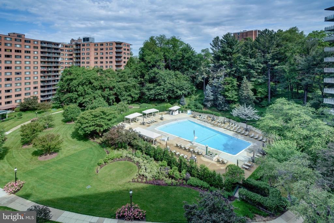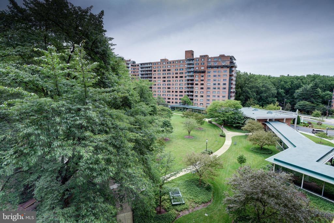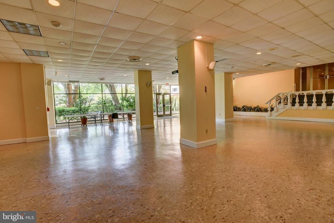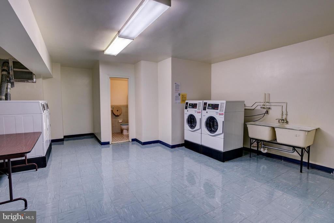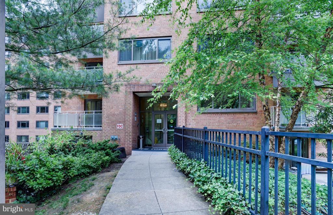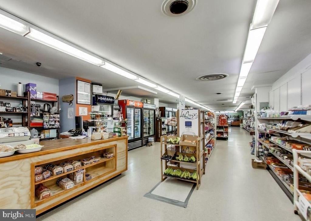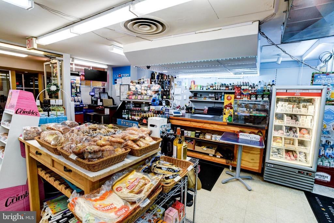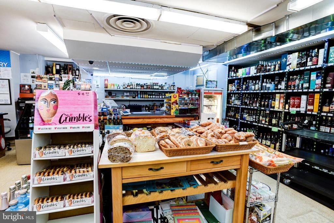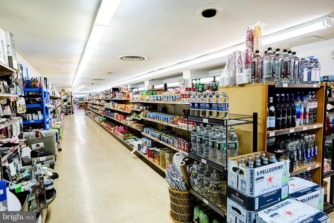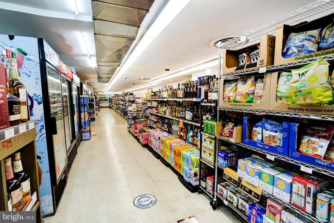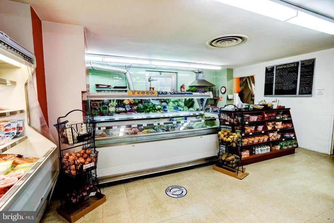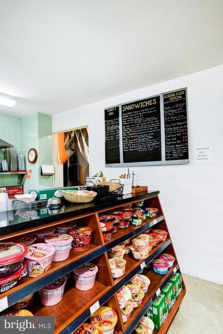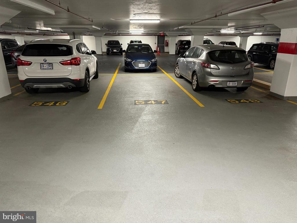Find us on...
Dashboard
- 2 Beds
- 2 Baths
- 1,520 Sqft
- 170 DOM
4201 Cathedral Ave Nw #1004e
Welcome to your future home! This spacious, high-floor corner two-bedroom, two-bath apartment with balcony offers abundant natural light and expansive views. this sun-drenched apartment boasts rare dual exposure, bathing the space in natural light from dawn to dusk. Wake up each summer morning to the golden hues of sunrise spilling into your living room, a serene start to your day. Come evening, dine in style as the setting sun paints the sky in brilliant shades of amber and rose, perfectly framed by your west-facing dining room windows. With plenty of room to design and personalize, this unit is ready for your creative touch. Located in a full-service community, residents enjoy exceptional amenities including doorman and 24 hour front desk, an on-site grocery store, beauty salon, gym, library, and community room. Step outside to relax by the beautifully maintained courtyard swimming pool or challenge a friend on the tennis court. Conveniently situated, the property offers direct bus service to Friendship Heights and downtown, making commuting a breeze. You’ll also find a wide variety of shops and restaurants just moments away. Estate and sold in As-Is-Condition. 1 Garage space conveys, B2-547.
Essential Information
- MLS® #DCDC2201648
- Price$475,000
- Bedrooms2
- Bathrooms2.00
- Full Baths2
- Square Footage1,520
- Acres0.00
- Year Built1960
- TypeResidential
- StyleMid-Century Modern
- StatusActive
Sub-Type
Condo, Unit/Flat/Apartment, Hi-Rise 9+ Floors
Community Information
- Address4201 Cathedral Ave Nw #1004e
- SubdivisionWESLEY HEIGHTS
- CityWASHINGTON
- CountyWASHINGTON-DC
- StateDC
- Zip Code20016
Amenities
- Parking Spaces1
- ParkingAssigned
- # of Garages1
- GaragesGarage - Front Entry
- ViewTrees/Woods, Park/Greenbelt
- Has PoolYes
Amenities
Stall Shower, Tub Shower, Formal/Separate Dining Room, Walk-in Closet(s), Wood Floors
Interior
- Interior FeaturesFlat, Floor Plan-Traditional
- HeatingConvector, S/W Changeover
- CoolingConvector
- # of Stories1
- Stories1 Story
Appliances
Dishwasher, Disposal, Oven/Range-Gas, Refrigerator
Exterior
- ExteriorBrick and Siding
- Exterior FeaturesBalcony
- WindowsDouble Pane
School Information
- ElementaryHORACE MANN
- HighJACKSON-REED
District
DISTRICT OF COLUMBIA PUBLIC SCHOOLS
Additional Information
- Date ListedMay 21st, 2025
- Days on Market170
- ZoningN/A
Listing Details
- Office Contact(202) 966-1400
Office
Long & Foster Real Estate, Inc.
Price Change History for 4201 Cathedral Ave Nw #1004e, WASHINGTON, DC (MLS® #DCDC2201648)
| Date | Details | Price | Change |
|---|---|---|---|
| Price Reduced | $475,000 | $10,000 (2.06%) | |
| Price Reduced (from $499,000) | $485,000 | $14,000 (2.81%) |
 © 2020 BRIGHT, All Rights Reserved. Information deemed reliable but not guaranteed. The data relating to real estate for sale on this website appears in part through the BRIGHT Internet Data Exchange program, a voluntary cooperative exchange of property listing data between licensed real estate brokerage firms in which Coldwell Banker Residential Realty participates, and is provided by BRIGHT through a licensing agreement. Real estate listings held by brokerage firms other than Coldwell Banker Residential Realty are marked with the IDX logo and detailed information about each listing includes the name of the listing broker.The information provided by this website is for the personal, non-commercial use of consumers and may not be used for any purpose other than to identify prospective properties consumers may be interested in purchasing. Some properties which appear for sale on this website may no longer be available because they are under contract, have Closed or are no longer being offered for sale. Some real estate firms do not participate in IDX and their listings do not appear on this website. Some properties listed with participating firms do not appear on this website at the request of the seller.
© 2020 BRIGHT, All Rights Reserved. Information deemed reliable but not guaranteed. The data relating to real estate for sale on this website appears in part through the BRIGHT Internet Data Exchange program, a voluntary cooperative exchange of property listing data between licensed real estate brokerage firms in which Coldwell Banker Residential Realty participates, and is provided by BRIGHT through a licensing agreement. Real estate listings held by brokerage firms other than Coldwell Banker Residential Realty are marked with the IDX logo and detailed information about each listing includes the name of the listing broker.The information provided by this website is for the personal, non-commercial use of consumers and may not be used for any purpose other than to identify prospective properties consumers may be interested in purchasing. Some properties which appear for sale on this website may no longer be available because they are under contract, have Closed or are no longer being offered for sale. Some real estate firms do not participate in IDX and their listings do not appear on this website. Some properties listed with participating firms do not appear on this website at the request of the seller.
Listing information last updated on November 6th, 2025 at 9:45am CST.




