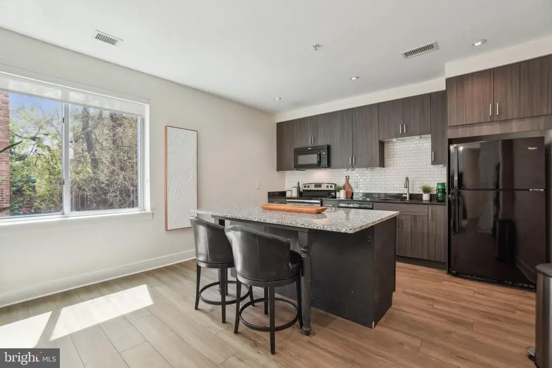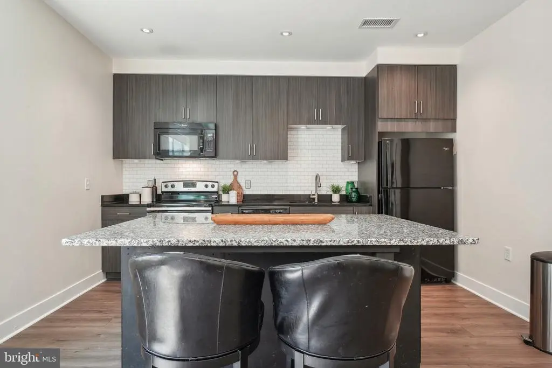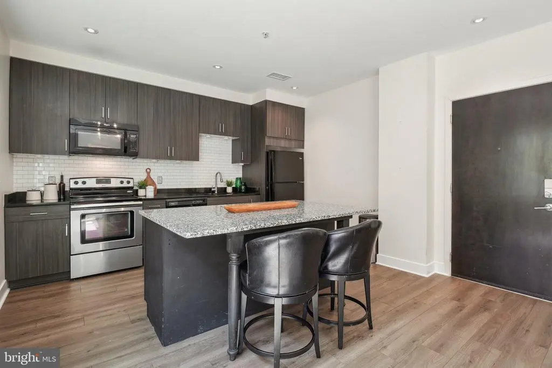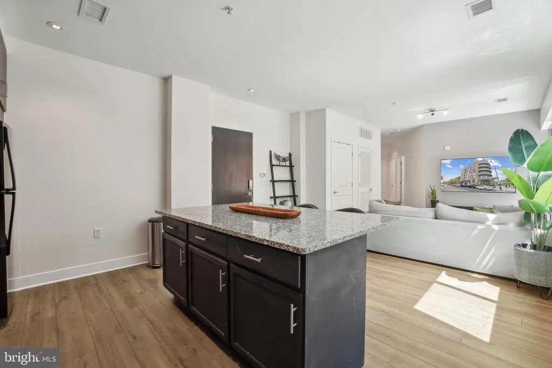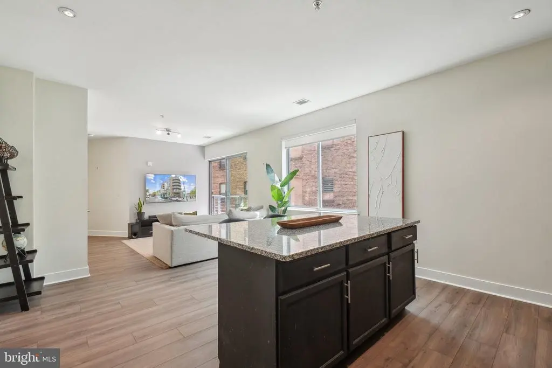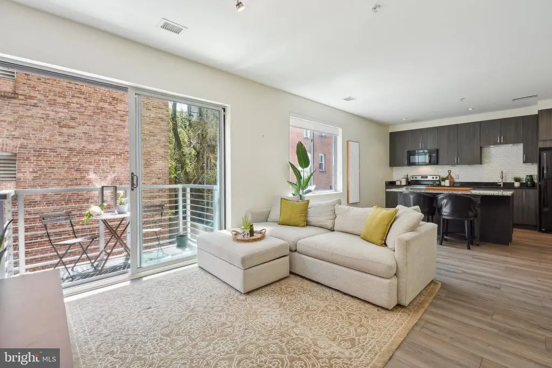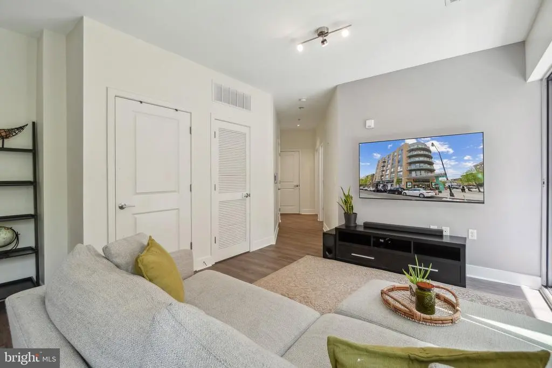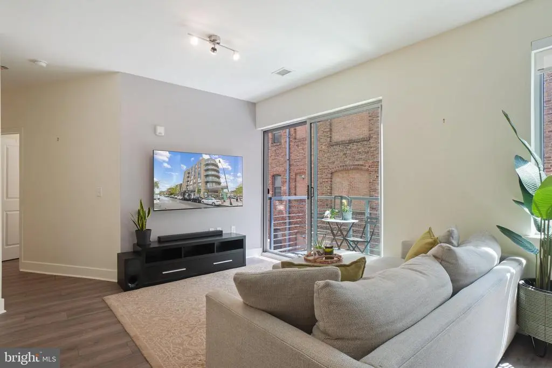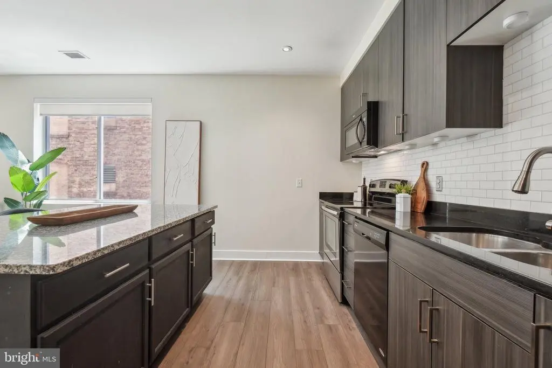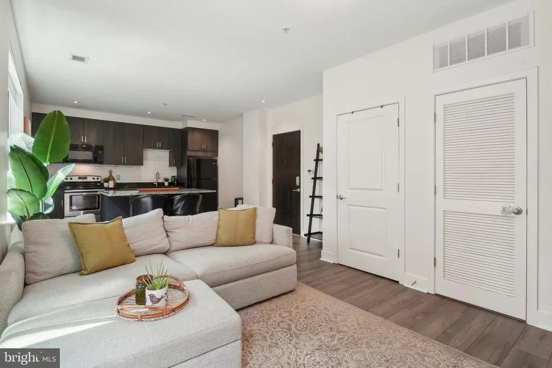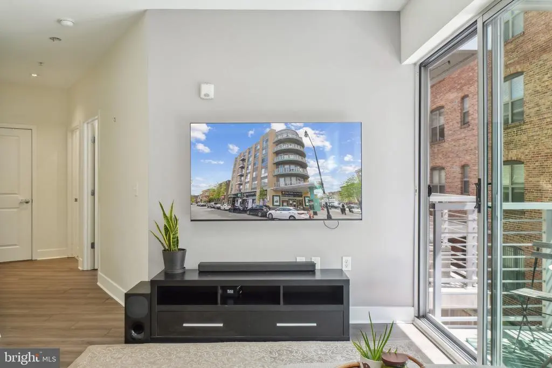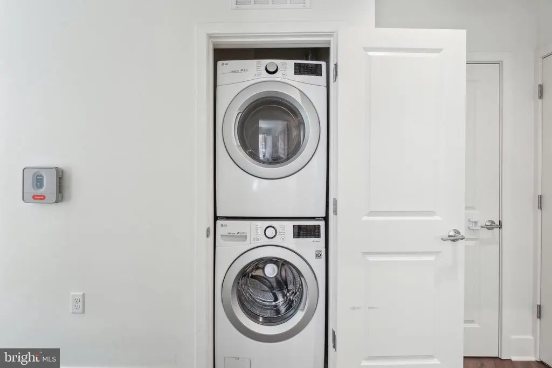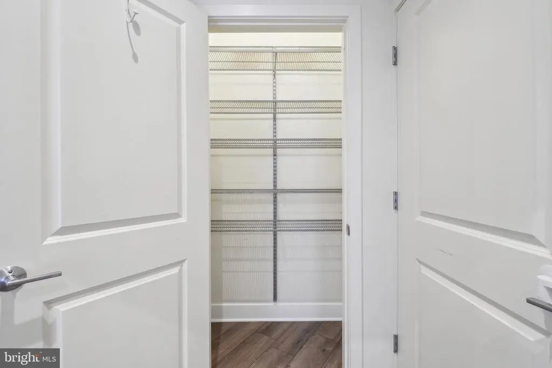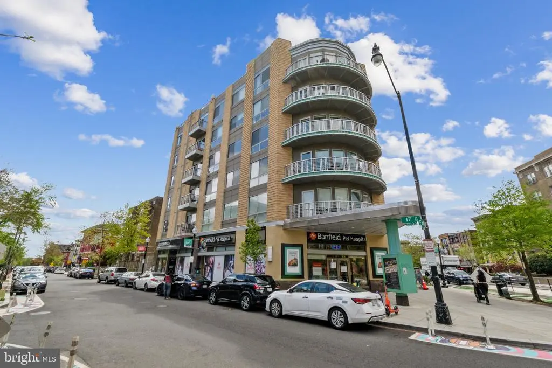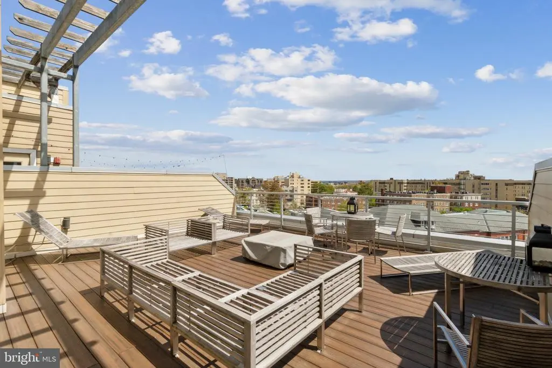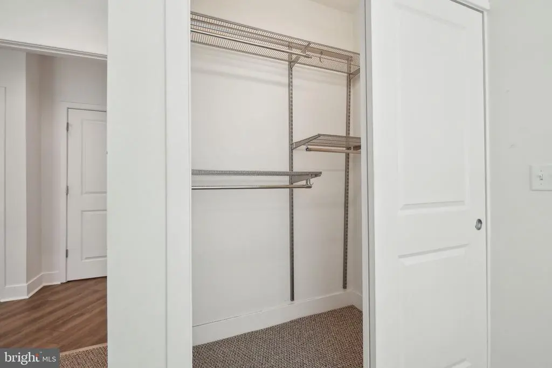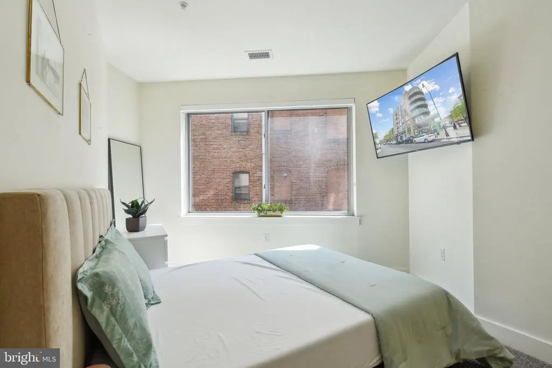Find us on...
Dashboard
- 2 Beds
- 1 Bath
- 803 Sqft
- 214 DOM
2550 17th Nw #205
BUYERS MUST HAVE AN IZ CERTIFICATE TO PURCHASE THIS UNIT. Welcome to 2550 17th St NW #205, a bright and inviting two-bedroom, one-bath INCLUSIONARY ZONING condo (INCOME LIMITS APPLY;Minimum household size for eligible applicants is TWO people; please visit the website for DC's Department of Housing and Community Development and look up inclusionary zoning) in The Ontario 17, a pet-friendly building in the heart of Adams Morgan. This well-appointed home offers tons of storage, a large modern kitchen, and two private balconies — perfect for enjoying morning coffee, reading, or unwinding after a long day. The Ontario 17 features a concierge, elevator, and welcoming common spaces. Step outside and you’re moments from some of DC’s best dining and nightlife: enjoy Afghan cuisine at Lapis, modern Mediterranean at Tail Up Goat, or brunch at Tryst. Nearby Harris Teeter, Yes! Organic Market, and Streets Market make grocery runs easy, while Meridian Hill Park and Walter Pierce Park offer green space just blocks away. Public transportation is a breeze with the Woodley Park-Zoo/Adams Morgan Metro station (Red Line) a 10-minute walk away and multiple bus lines along Columbia Road and 16th Street for quick access downtown and beyond. A perfect home base for city living — offering charm, convenience, and a neighborhood full of character.
Essential Information
- MLS® #DCDC2195904
- Price$299,999
- Bedrooms2
- Bathrooms1.00
- Full Baths1
- Square Footage803
- Year Built2015
- TypeResidential
- StyleContemporary
- StatusActive
Sub-Type
Condominium,Unit/Flat/Apartment,Mid-Rise 5 - 8 Floors
Community Information
- Address2550 17th Nw #205
- SubdivisionADAMS MORGAN
- CityWASHINGTON
- CountyWASHINGTON-DC
- StateDC
- Zip Code20009
Amenities
- ViewCity, Panoramic, Scenic Vista
Amenities
Bathroom - Tub Shower, Carpet, Recessed Lighting, Upgraded Countertops, Window Treatments, Wood Floors
Interior
- Interior FeaturesFloor Plan - Open
- HeatingForced Air
- CoolingCentral A/C
- Stories1
Exterior
- ExteriorBlock, Brick
- ConstructionBlock, Brick
School Information
District
DISTRICT OF COLUMBIA PUBLIC SCHOOLS
Additional Information
- Date ListedApril 24th, 2025
- Days on Market214
- Zoning0000
Listing Details
- OfficeRLAH @properties
- Office Contact2025188781
 © 2020 BRIGHT, All Rights Reserved. Information deemed reliable but not guaranteed. The data relating to real estate for sale on this website appears in part through the BRIGHT Internet Data Exchange program, a voluntary cooperative exchange of property listing data between licensed real estate brokerage firms in which Coldwell Banker Residential Realty participates, and is provided by BRIGHT through a licensing agreement. Real estate listings held by brokerage firms other than Coldwell Banker Residential Realty are marked with the IDX logo and detailed information about each listing includes the name of the listing broker.The information provided by this website is for the personal, non-commercial use of consumers and may not be used for any purpose other than to identify prospective properties consumers may be interested in purchasing. Some properties which appear for sale on this website may no longer be available because they are under contract, have Closed or are no longer being offered for sale. Some real estate firms do not participate in IDX and their listings do not appear on this website. Some properties listed with participating firms do not appear on this website at the request of the seller.
© 2020 BRIGHT, All Rights Reserved. Information deemed reliable but not guaranteed. The data relating to real estate for sale on this website appears in part through the BRIGHT Internet Data Exchange program, a voluntary cooperative exchange of property listing data between licensed real estate brokerage firms in which Coldwell Banker Residential Realty participates, and is provided by BRIGHT through a licensing agreement. Real estate listings held by brokerage firms other than Coldwell Banker Residential Realty are marked with the IDX logo and detailed information about each listing includes the name of the listing broker.The information provided by this website is for the personal, non-commercial use of consumers and may not be used for any purpose other than to identify prospective properties consumers may be interested in purchasing. Some properties which appear for sale on this website may no longer be available because they are under contract, have Closed or are no longer being offered for sale. Some real estate firms do not participate in IDX and their listings do not appear on this website. Some properties listed with participating firms do not appear on this website at the request of the seller.
Listing information last updated on November 26th, 2025 at 5:19am CST.


