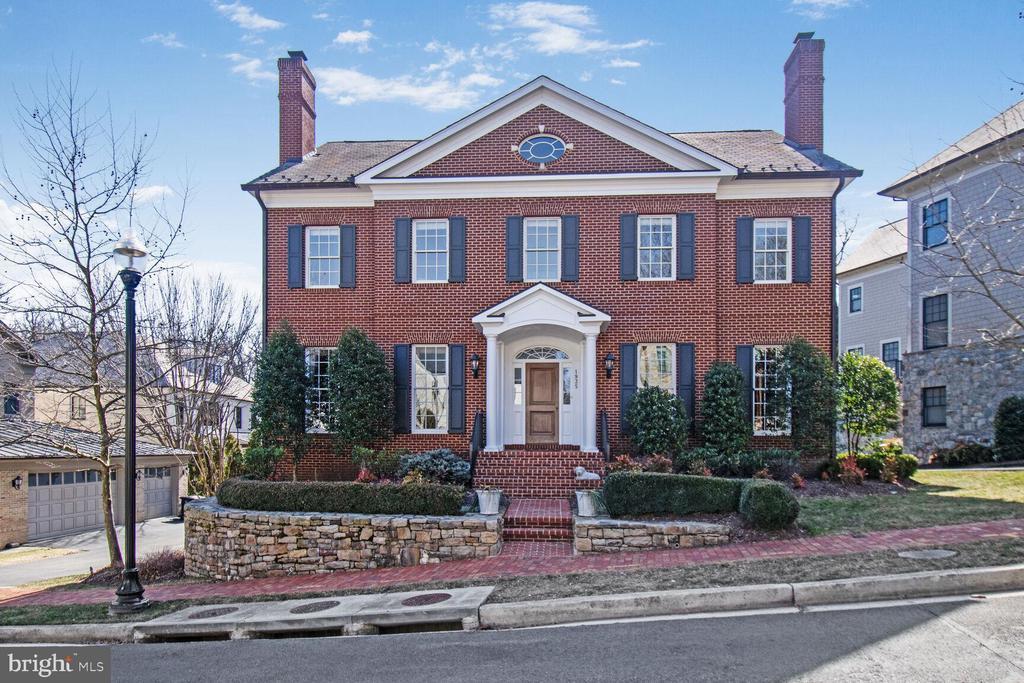Find us on...
Dashboard
- 7 Beds
- 5½ Baths
- 7,506 Sqft
- .21 Acres
1935 Foxview Cir Nw
Gracious entry hall with custom crown molding & arched doorways Formal Living room and dining room easily accommodates large dinner parties and gatherings High ceilings, crown molding, and arched entryways amplify the elegant staircase. Chefs' kitchen with central island and large eat in kitchen area Large family room and library with fireplace adjoins eat in kitchen Executive, wood paneled office 7 bedrooms, 5 full baths and one-half bath on 4 finished levels Primary bedroom with sitting room, 2 walk in closets Primary bath with soaking tub, double entry shower, separate vanities and bathrooms Home theater, 8 lounge chair seating. Movie and sound equipment conveys Cubby room at garage entry with 8 cubicles 3 car garage Large rear yard that can accommodate addition of a pool and spacious patio. 3 Fireplaces: LR & DR fireplaces with handmade Architectural marble mantles Lights, Sound system, HVAC - WIFI remote controlled (see photos) two ipad panels located in the kitchen and primary bedroom 3 Level Elevator capable Interior - 6,887 Finished sq ft, 7,700 Total sq ft Lot 9,203 SF Monthly HOA $795
Essential Information
- MLS® #DCDC2191594
- Price$4,950,000
- Bedrooms7
- Bathrooms5.50
- Full Baths5
- Half Baths1
- Square Footage7,506
- Acres0.21
- Year Built2011
- TypeResidential
- Sub-TypeDetached
- StyleColonial
- StatusActive
Community Information
- Address1935 Foxview Cir Nw
- SubdivisionBERKLEY
- CityWASHINGTON
- CountyWASHINGTON-DC
- StateDC
- Zip Code20007
Amenities
- # of Garages3
- ViewTrees/Woods, Street
Amenities
Attic, Tub Shower, Bathroom - Walk-In Shower, CeilngFan(s), Formal/Separate Dining Room, Recessed Lighting, Walk-in Closet(s), Wood Floors, Washer/Dryer Hookup, Curved Staircase, Stall Shower, Built-Ins, Crown Molding, Soaking Tub
Utilities
Electric Available, Natural Gas Available
Parking
Lighted Parking, Private, Paved Driveway
Garages
Garage Door Opener, Additional Storage Area, Inside Access, Garage - Side Entry
Interior
- HeatingCentral, Zoned
- CoolingCentral A/C, Zoned
- Has BasementYes
- FireplaceYes
- # of Fireplaces3
- FireplacesMantel(s)
- # of Stories4
- Stories4
Interior Features
Floor Plan-Traditional, Floor Plan-Open
Appliances
Built-In Microwave, Built-In Range, Dishwasher, Disposal, Exhaust Fan, Icemaker, Oven/Range-Gas, Range hood, Refrigerator, Stainless Steel Appliances, Water Heater, Humidifier, Six burner stove, Washer-front loading, Dryer-front loading, Commercial Range, Dryer - Electric
Basement
Fully Finished, Interior Access, Shelving, Walkout Level, Windows, Full, Daylight, Partial, Garage Access, Heated, Sump Pump
Exterior
- ExteriorBrick and Siding
- WindowsDouble Pane
- RoofSlate
Exterior Features
Exterior Lighting, Sidewalks, Patio, Porch(es), Stone Retaining Walls, Street Lights, Lawn Sprinkler, Gutter System, Chimney Cap(s), Porch-enclosed
Lot Description
Landscaping, Open, Rear Yard, Lot Premium, Vegetation Planting
Foundation
Slab, Brick/Mortar, Concrete Perimeter
School Information
- MiddleHARDY
- HighWILSON SENIOR
District
DISTRICT OF COLUMBIA PUBLIC SCHOOLS
Additional Information
- Date ListedMarch 24th, 2025
- Days on Market210
- ZoningR-1
Listing Details
- OfficeCompass
- Office Contact(202) 448-9002
Price Change History for 1935 Foxview Cir Nw, WASHINGTON, DC (MLS® #DCDC2191594)
| Date | Details | Price | Change |
|---|---|---|---|
| Price Reduced | $4,950,000 | $300,000 (5.71%) | |
| Price Reduced (from $5,500,000) | $5,250,000 | $250,000 (4.55%) |
 © 2020 BRIGHT, All Rights Reserved. Information deemed reliable but not guaranteed. The data relating to real estate for sale on this website appears in part through the BRIGHT Internet Data Exchange program, a voluntary cooperative exchange of property listing data between licensed real estate brokerage firms in which Coldwell Banker Residential Realty participates, and is provided by BRIGHT through a licensing agreement. Real estate listings held by brokerage firms other than Coldwell Banker Residential Realty are marked with the IDX logo and detailed information about each listing includes the name of the listing broker.The information provided by this website is for the personal, non-commercial use of consumers and may not be used for any purpose other than to identify prospective properties consumers may be interested in purchasing. Some properties which appear for sale on this website may no longer be available because they are under contract, have Closed or are no longer being offered for sale. Some real estate firms do not participate in IDX and their listings do not appear on this website. Some properties listed with participating firms do not appear on this website at the request of the seller.
© 2020 BRIGHT, All Rights Reserved. Information deemed reliable but not guaranteed. The data relating to real estate for sale on this website appears in part through the BRIGHT Internet Data Exchange program, a voluntary cooperative exchange of property listing data between licensed real estate brokerage firms in which Coldwell Banker Residential Realty participates, and is provided by BRIGHT through a licensing agreement. Real estate listings held by brokerage firms other than Coldwell Banker Residential Realty are marked with the IDX logo and detailed information about each listing includes the name of the listing broker.The information provided by this website is for the personal, non-commercial use of consumers and may not be used for any purpose other than to identify prospective properties consumers may be interested in purchasing. Some properties which appear for sale on this website may no longer be available because they are under contract, have Closed or are no longer being offered for sale. Some real estate firms do not participate in IDX and their listings do not appear on this website. Some properties listed with participating firms do not appear on this website at the request of the seller.
Listing information last updated on October 20th, 2025 at 9:15am CDT.























































