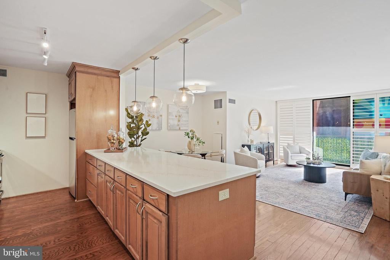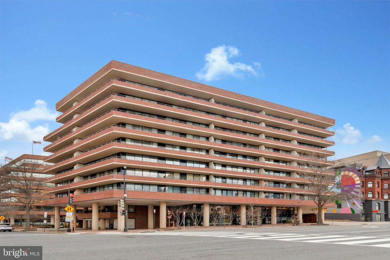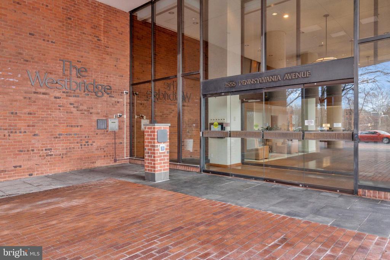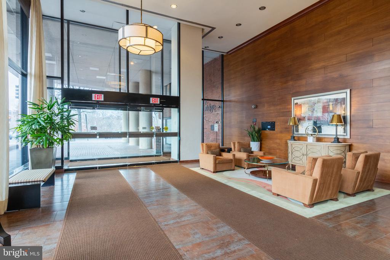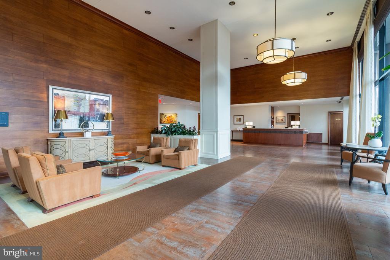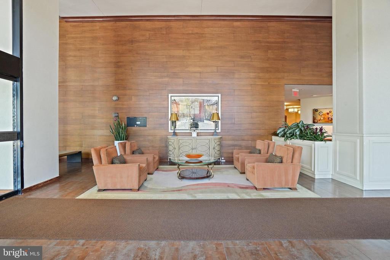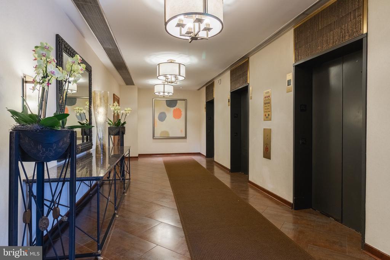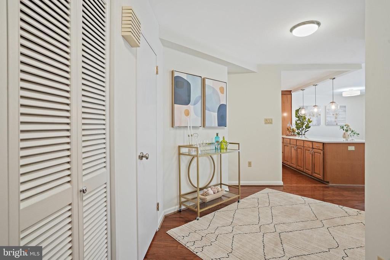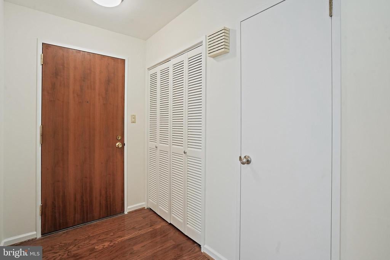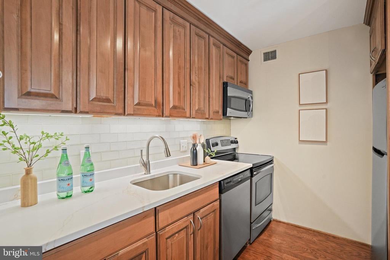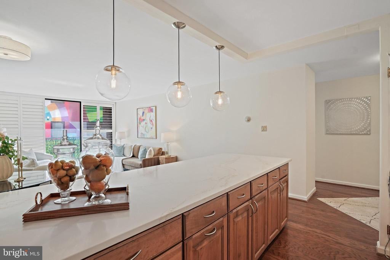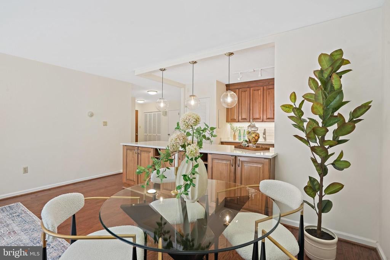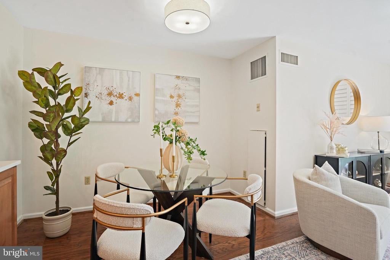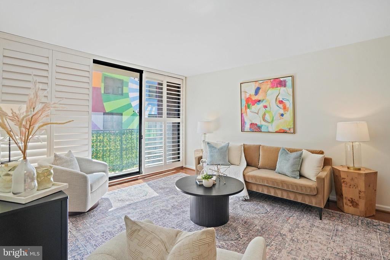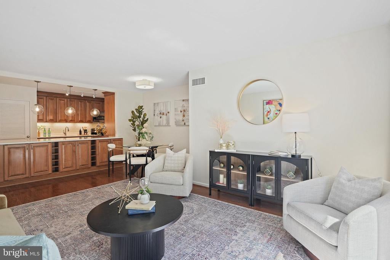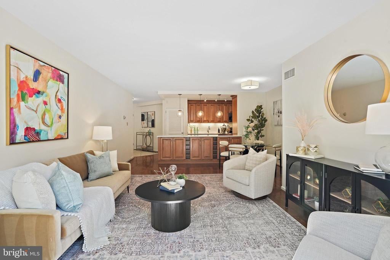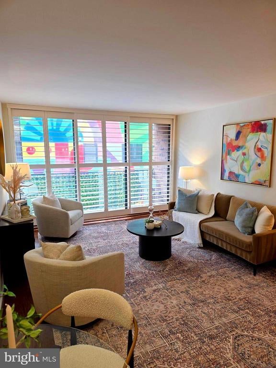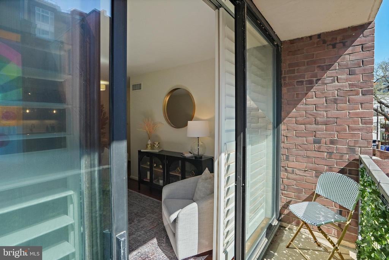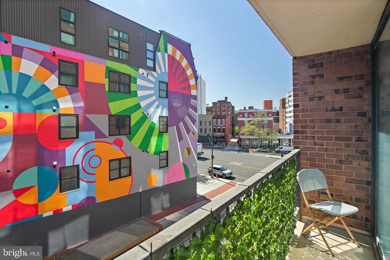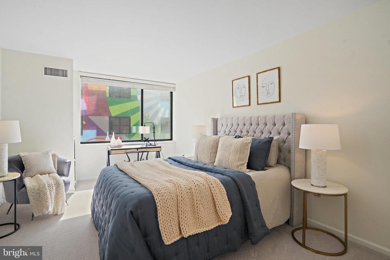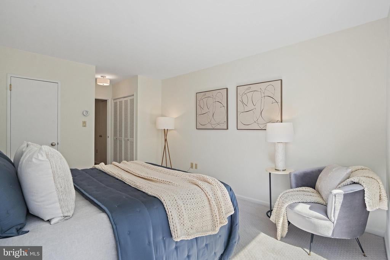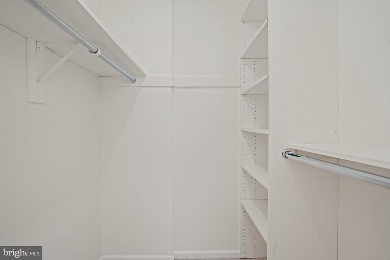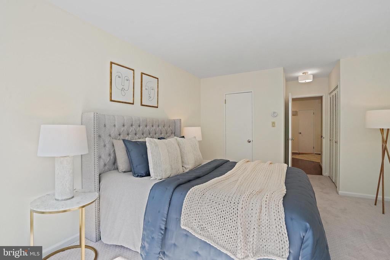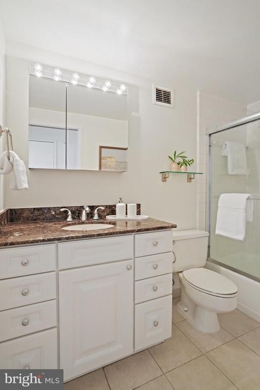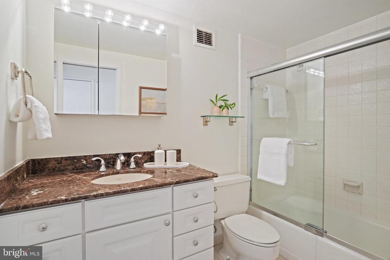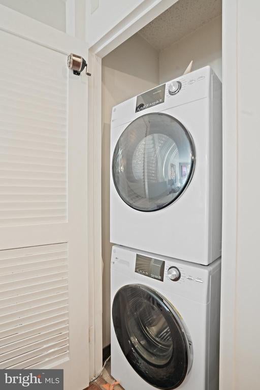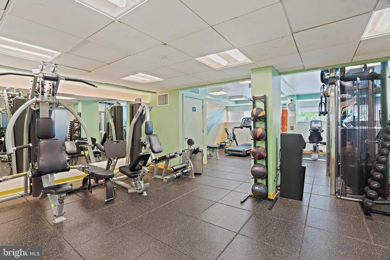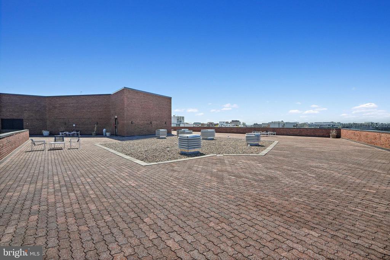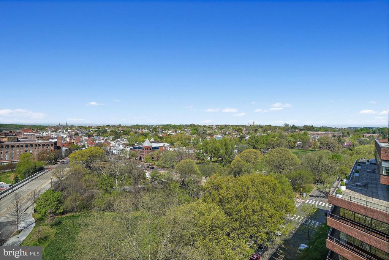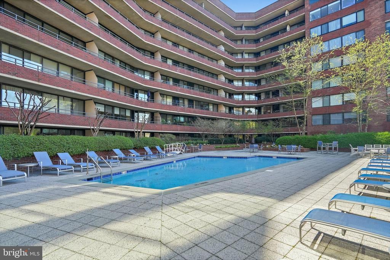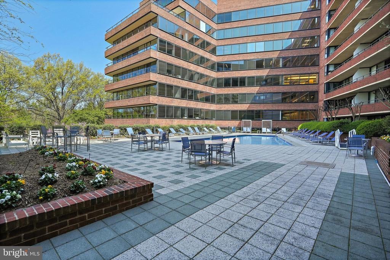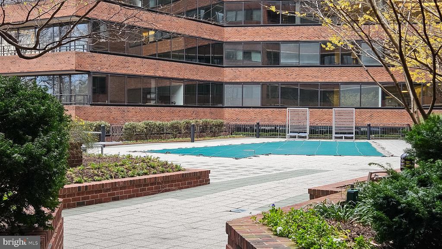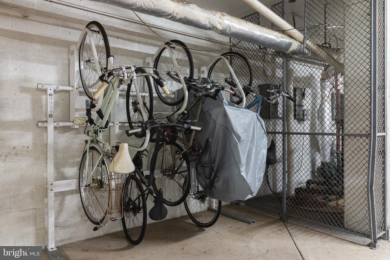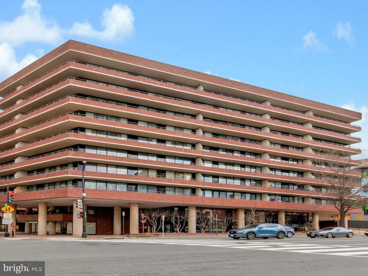Find us on...
Dashboard
- 1 Bed
- 1 Bath
- 862 Sqft
- 212 DOM
2555 Pennsylvania Ave Nw #407
NEW PRICE! Undeniable value in West End! The one you've been waiting for at the sought-after Westbridge Condominium. Welcome to Unit #407, a super spacious, updated, move-in ready 1br/1ba unit with PARKING & STORAGE! This lovely unit offers a gracious entry foyer, an updated open kitchen with new quartz counters and stainless steel appliances, a new hot water heater, updated lighting, wood flooring, an extra large bedroom with new carpet, updated bath, custom floor to ceiling shutters in the living room, and a private balcony. The open kitchen and extra large living/dining space is perfect for entertaining. You will be so pleasantly surprised by the amount of closet/storage space that comes with this unit, including an extra large coat closet at the entry, a large walk in storage/pantry closet, a large linen closet, a spacious walk-in bedroom closet along with a second reach-in closet, and there's even an extra, separate storage unit! The unit also offers in-unit washer and dryer and a secure, garage parking space. The Westbridge is a pet-friendly building that features luxury building amenities, including a front desk concierge, on-site management, on-site building engineer, elevators, outdoor in-ground pool, roof deck, gym, and more. The building is nearly finished redecorating the hallways and elevator lobbies on each floor for a chic modern aesthetic, featuring new design elements, new carpet, new lighting, fresh paint, and upgrades to unit door hardware. Superbly located in the West End and at the edge of Georgetown, The Westbridge offers the best of both neighborhoods at your doorstep. Whole Foods, Foggy Bottom Metro, Trader Joe's, the Georgetown Waterfront, GWU, The Kennedy Center, endless dining and shopping options, Rock Creek Park and much more are all within the surrounding blocks. In fact, WalkScore(dotcom) gives this location a 96 Walk Score and a 94 Bike Score, putting both in the "Paradise" category! And with an Excellent transit score, this location makes it easy to leave the car at home. Not to be missed! Note: Square footage is sourced from the DC Tax assessor's estimate and is not guaranteed.
Essential Information
- MLS® #DCDC2188720
- Price$599,500
- Bedrooms1
- Bathrooms1.00
- Full Baths1
- Square Footage862
- Acres0.00
- Year Built1978
- TypeResidential
- StyleContemporary
- StatusActive
Sub-Type
Condo, Unit/Flat/Apartment, Hi-Rise 9+ Floors
Community Information
- Address2555 Pennsylvania Ave Nw #407
- SubdivisionWEST END
- CityWASHINGTON
- CountyWASHINGTON-DC
- StateDC
- Zip Code20037
Amenities
- # of Garages1
- Has PoolYes
Amenities
Soaking Tub, Carpet, Pantry, Walk-in Closet(s), Shades/Blinds, Wood Floors
Utilities
Electric Available, Cable TV Available, Water Available
Garages
Inside Access, Garage Door Opener, Underground
Interior
- HeatingConvector, Central
- CoolingConvector, Central A/C
- Has BasementYes
- BasementOther
- # of Stories1
- Stories1 Story
Interior Features
Floor Plan-Traditional, Floor Plan-Open
Appliances
Built-In Microwave, Dryer, Stainless Steel Appliances, Refrigerator, Stove, Dishwasher, Disposal
Exterior
- ExteriorBrick and Siding
School Information
District
DISTRICT OF COLUMBIA PUBLIC SCHOOLS
Additional Information
- Date ListedApril 10th, 2025
- Days on Market212
- ZoningMU-10
Listing Details
- OfficeCompass
- Office Contact(301) 298-1001
Price Change History for 2555 Pennsylvania Ave Nw #407, WASHINGTON, DC (MLS® #DCDC2188720)
| Date | Details | Price | Change |
|---|---|---|---|
| Price Reduced | $599,500 | $25,500 (4.08%) | |
| Price Reduced (from $645,000) | $625,000 | $20,000 (3.10%) |
 © 2020 BRIGHT, All Rights Reserved. Information deemed reliable but not guaranteed. The data relating to real estate for sale on this website appears in part through the BRIGHT Internet Data Exchange program, a voluntary cooperative exchange of property listing data between licensed real estate brokerage firms in which Coldwell Banker Residential Realty participates, and is provided by BRIGHT through a licensing agreement. Real estate listings held by brokerage firms other than Coldwell Banker Residential Realty are marked with the IDX logo and detailed information about each listing includes the name of the listing broker.The information provided by this website is for the personal, non-commercial use of consumers and may not be used for any purpose other than to identify prospective properties consumers may be interested in purchasing. Some properties which appear for sale on this website may no longer be available because they are under contract, have Closed or are no longer being offered for sale. Some real estate firms do not participate in IDX and their listings do not appear on this website. Some properties listed with participating firms do not appear on this website at the request of the seller.
© 2020 BRIGHT, All Rights Reserved. Information deemed reliable but not guaranteed. The data relating to real estate for sale on this website appears in part through the BRIGHT Internet Data Exchange program, a voluntary cooperative exchange of property listing data between licensed real estate brokerage firms in which Coldwell Banker Residential Realty participates, and is provided by BRIGHT through a licensing agreement. Real estate listings held by brokerage firms other than Coldwell Banker Residential Realty are marked with the IDX logo and detailed information about each listing includes the name of the listing broker.The information provided by this website is for the personal, non-commercial use of consumers and may not be used for any purpose other than to identify prospective properties consumers may be interested in purchasing. Some properties which appear for sale on this website may no longer be available because they are under contract, have Closed or are no longer being offered for sale. Some real estate firms do not participate in IDX and their listings do not appear on this website. Some properties listed with participating firms do not appear on this website at the request of the seller.
Listing information last updated on November 7th, 2025 at 7:16am CST.


