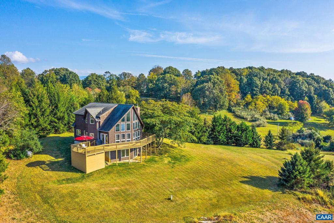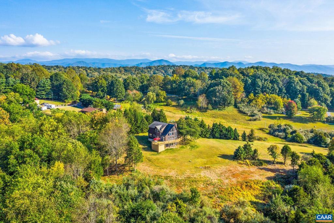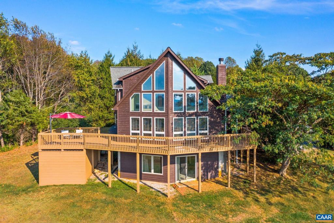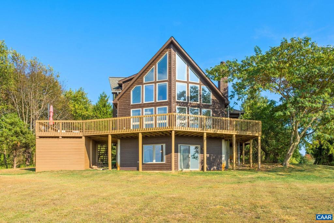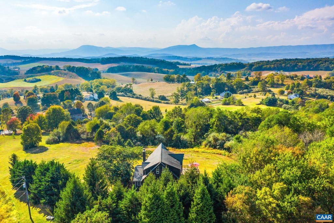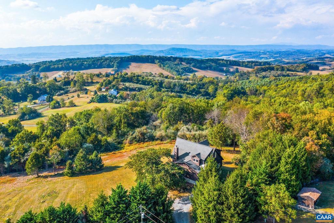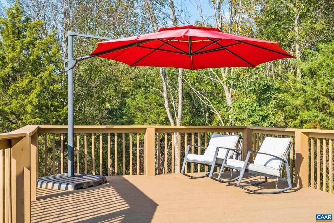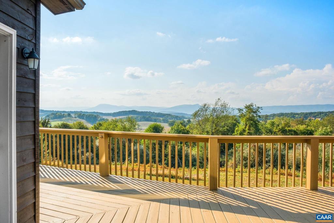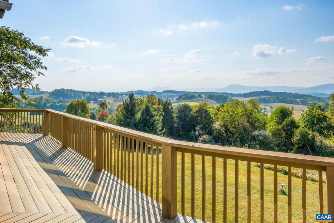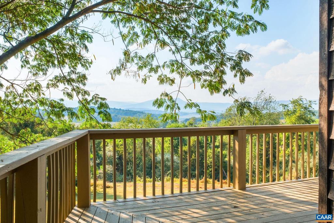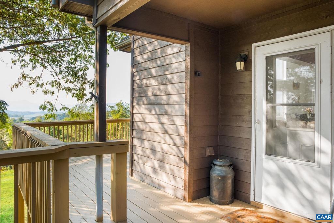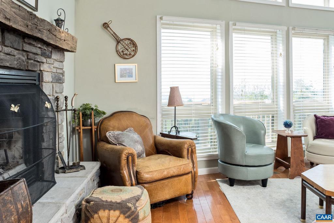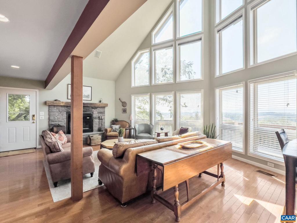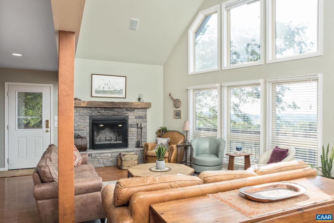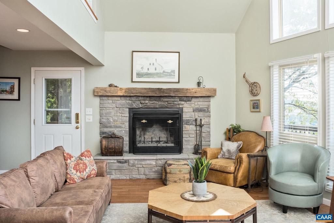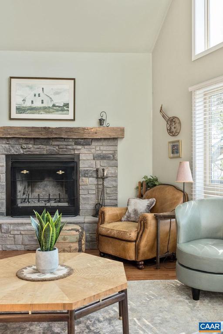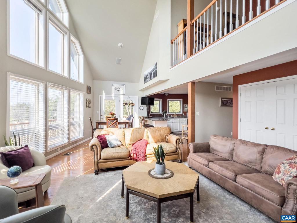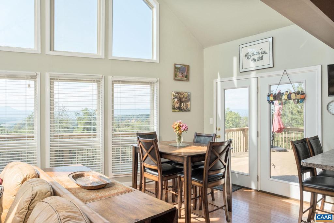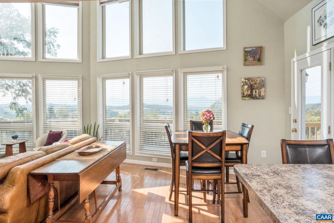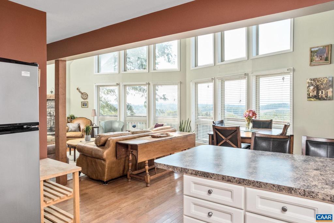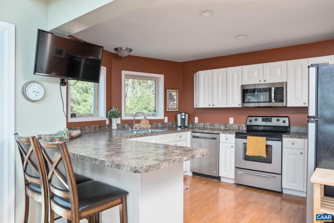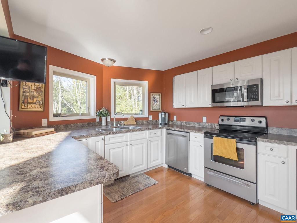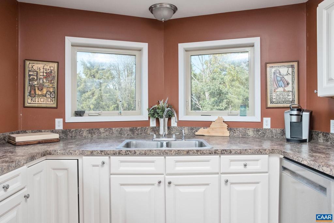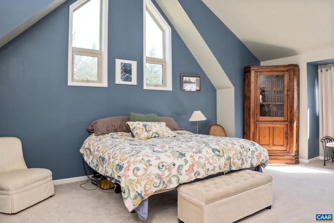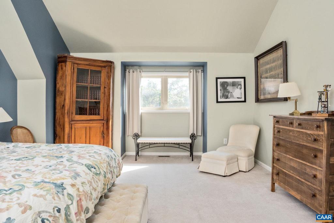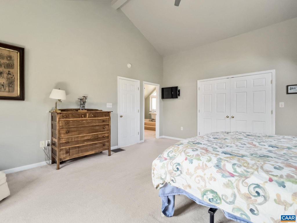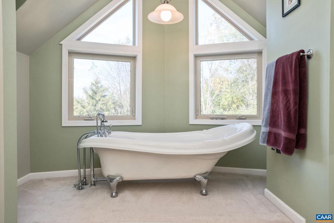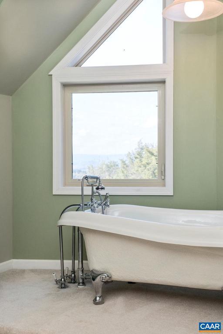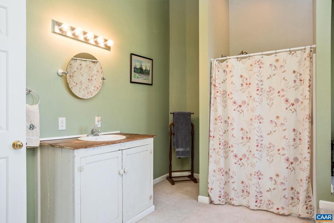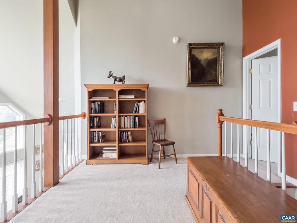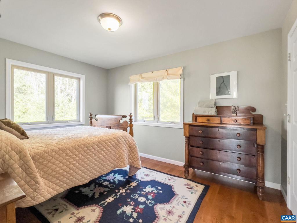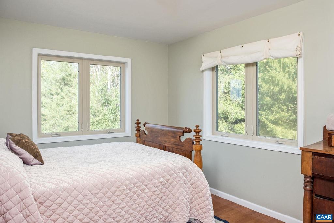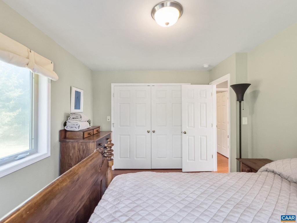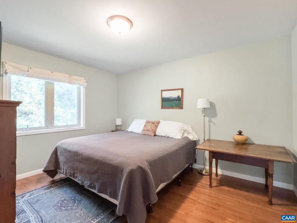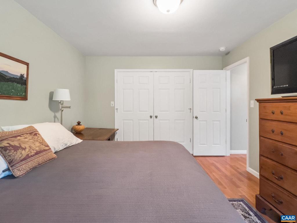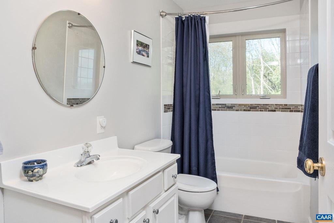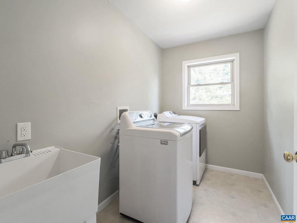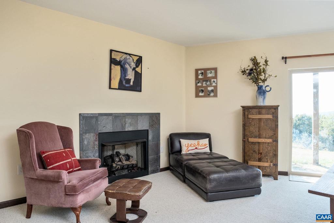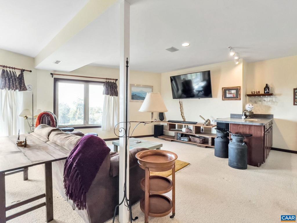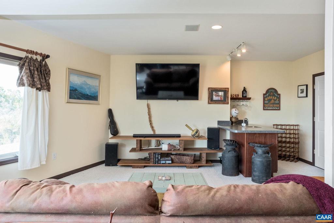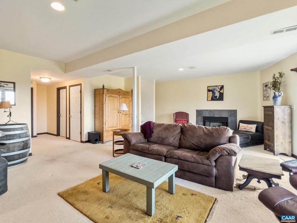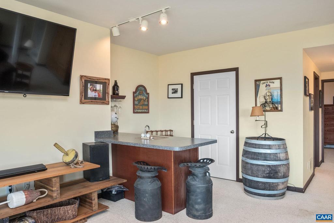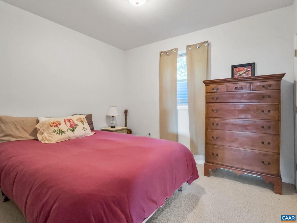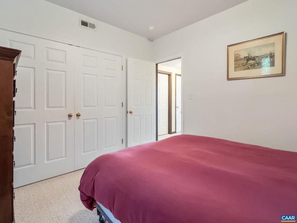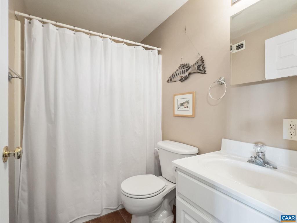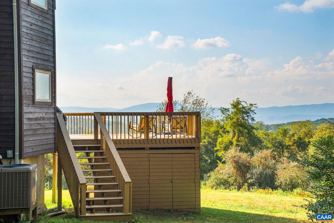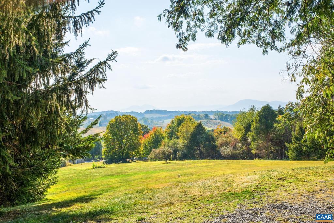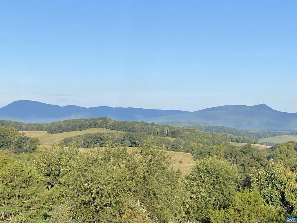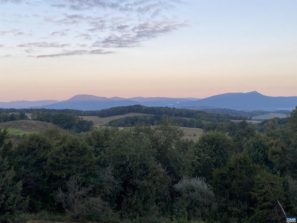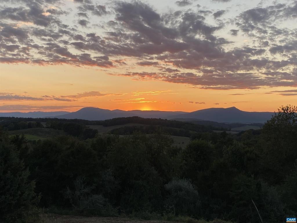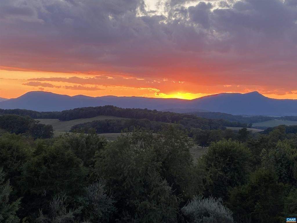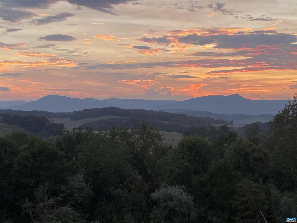Find us on...
Dashboard
- 5 Beds
- 3 Baths
- 3,175 Sqft
- 4.36 Acres
70 Percy Ln
Extraordinary views abound from this beautiful property, conveniently located close to the interstate, Staunton, and Lexington. The custom-built home maximizes your enjoyment of breathtaking mountain views. While the thoughtfully planned design maximizes views of the mountains, you will also enjoy a smart floor plan that includes an open concept in the main living space, generous-sized rooms, deep closets in the bedrooms, plenty of space to spread out, and an ample amount of storage space. The living room features mountain views, a stone hearth fireplace with railroad tie mantel, and easy flow to the kitchen/dining area and wrap-around porch. The kitchen features plenty of cabinetry and countertop space, a breakfast bar, and overlooks the dining/living areas. The second level includes a large primary bedroom with sitting area, and a primary bathroom with an elevated garden tub to enjoy mountain views. A loft is located on the 2nd level, and is great for a sitting/reading area, a home office, and more! Mountains views and plenty of natural light continue at the terrace level, where you will enjoy a gas-log fireplace, large den, and wet bar/serving area, plus a full bath, bedrooms and storage area. So much to love about this home!,Formica Counter,Oak Cabinets,Fireplace in Basement,Fireplace in Great Room
Essential Information
- MLS® #670246
- Price$1,100,000
- Bedrooms5
- Bathrooms3.00
- Full Baths3
- Square Footage3,175
- Acres4.36
- Year Built2005
- TypeResidential
- Sub-TypeDetached
- StyleChalet
- StatusActive
Community Information
- Address70 Percy Ln
- SubdivisionSUNSET FARMS
- CityFAIRFIELD
- CountyROCKBRIDGE-VA
- StateVA
- Zip Code24435
Amenities
- AmenitiesWasher/Dryer Hookup
- ViewMountain, Panoramic
Interior
- AppliancesEnergy Star Appliances
- HeatingForced Air
- CoolingCentral A/C
- Has BasementYes
- FireplaceYes
- # of Fireplaces2
- FireplacesGas/Propane, Wood, Stone
Basement
Fully Finished, Heated, Interior Access, Outside Entrance, Walkout Level, Windows
Exterior
- ExteriorWood
- Lot DescriptionPartly Wooded, Secluded
- WindowsCasement
- RoofArchitectural Shingle
- FoundationConcrete Perimeter
School Information
- MiddleMAURY RIVER
- HighROCKBRIDGE
District
ROCKBRIDGE COUNTY PUBLIC SCHOOLS
Additional Information
- Date ListedOctober 20th, 2025
- Days on Market11
- ZoningA-2
Listing Details
- OfficeAVENUE REALTY, LLC
 © 2020 BRIGHT, All Rights Reserved. Information deemed reliable but not guaranteed. The data relating to real estate for sale on this website appears in part through the BRIGHT Internet Data Exchange program, a voluntary cooperative exchange of property listing data between licensed real estate brokerage firms in which Coldwell Banker Residential Realty participates, and is provided by BRIGHT through a licensing agreement. Real estate listings held by brokerage firms other than Coldwell Banker Residential Realty are marked with the IDX logo and detailed information about each listing includes the name of the listing broker.The information provided by this website is for the personal, non-commercial use of consumers and may not be used for any purpose other than to identify prospective properties consumers may be interested in purchasing. Some properties which appear for sale on this website may no longer be available because they are under contract, have Closed or are no longer being offered for sale. Some real estate firms do not participate in IDX and their listings do not appear on this website. Some properties listed with participating firms do not appear on this website at the request of the seller.
© 2020 BRIGHT, All Rights Reserved. Information deemed reliable but not guaranteed. The data relating to real estate for sale on this website appears in part through the BRIGHT Internet Data Exchange program, a voluntary cooperative exchange of property listing data between licensed real estate brokerage firms in which Coldwell Banker Residential Realty participates, and is provided by BRIGHT through a licensing agreement. Real estate listings held by brokerage firms other than Coldwell Banker Residential Realty are marked with the IDX logo and detailed information about each listing includes the name of the listing broker.The information provided by this website is for the personal, non-commercial use of consumers and may not be used for any purpose other than to identify prospective properties consumers may be interested in purchasing. Some properties which appear for sale on this website may no longer be available because they are under contract, have Closed or are no longer being offered for sale. Some real estate firms do not participate in IDX and their listings do not appear on this website. Some properties listed with participating firms do not appear on this website at the request of the seller.
Listing information last updated on October 31st, 2025 at 3:46pm CDT.


