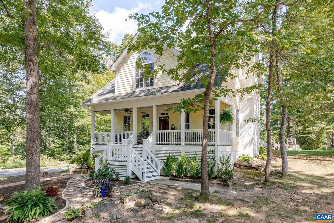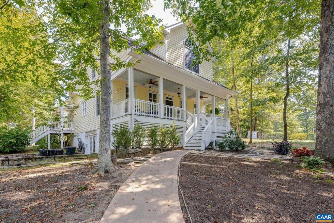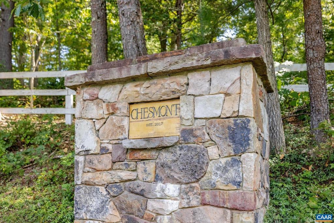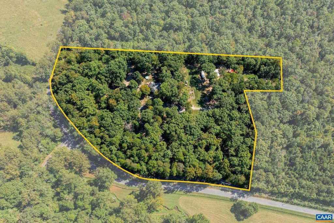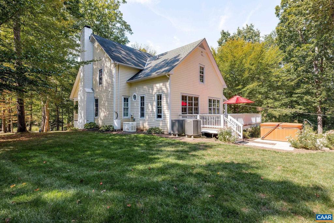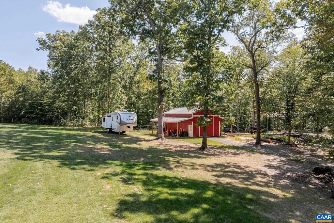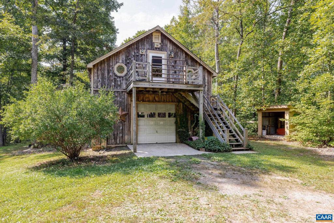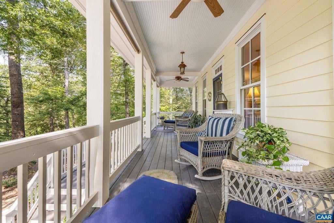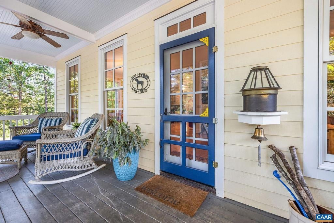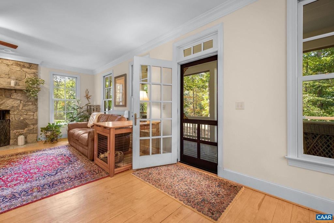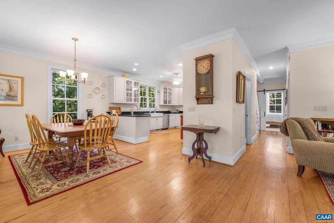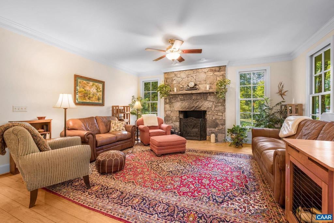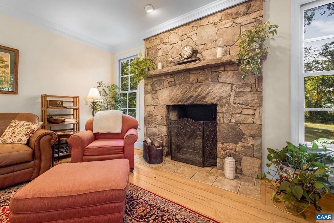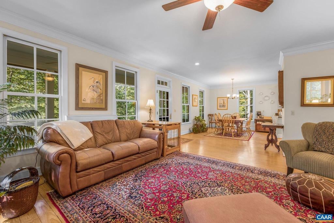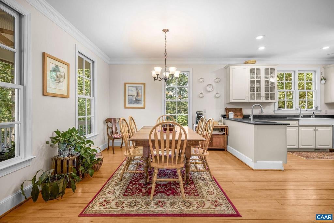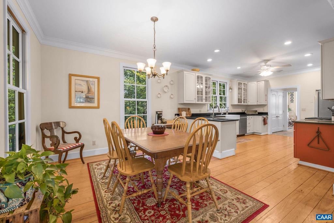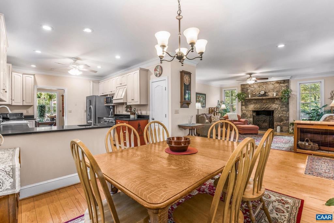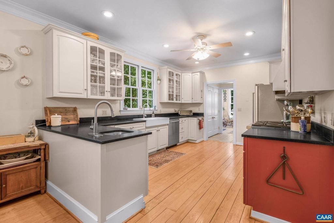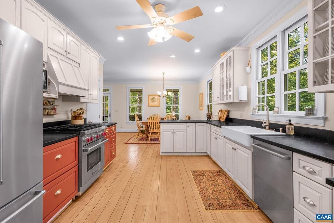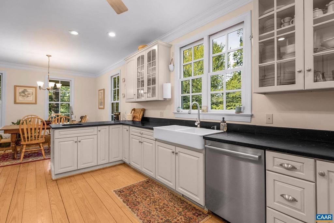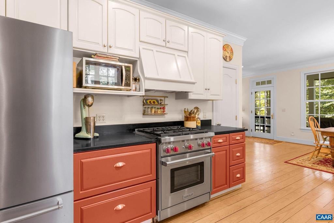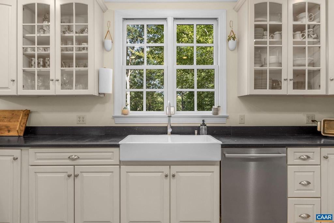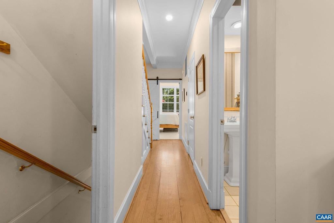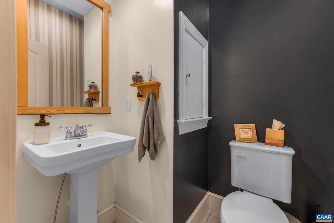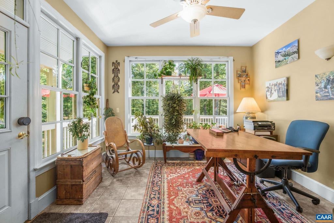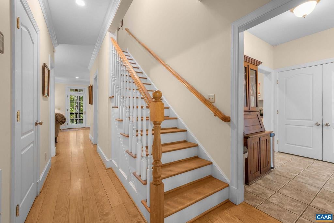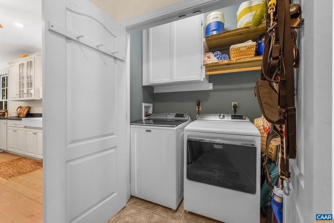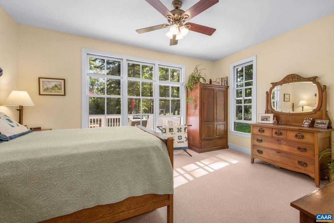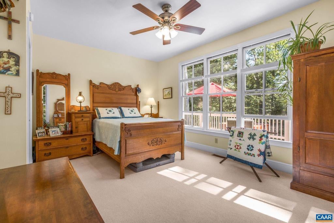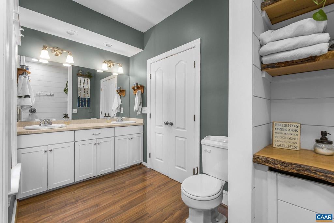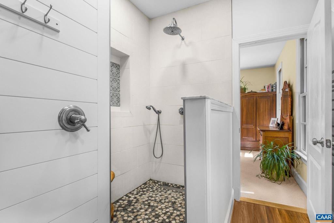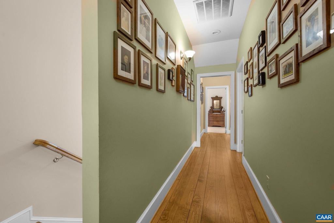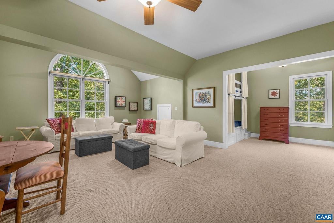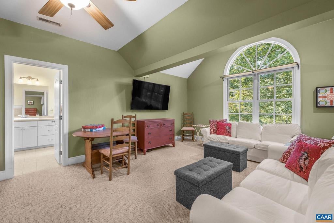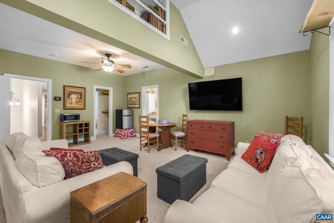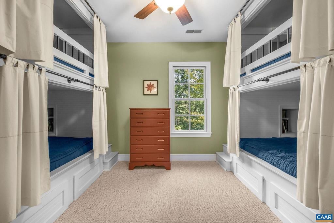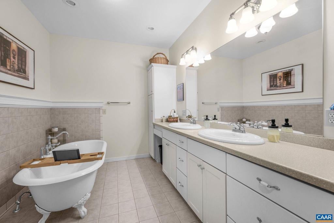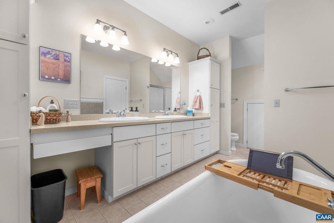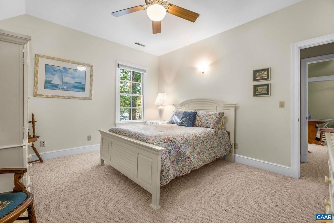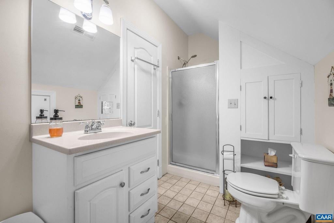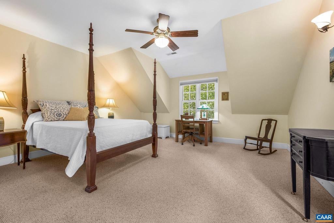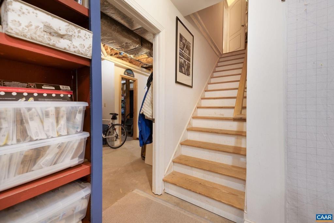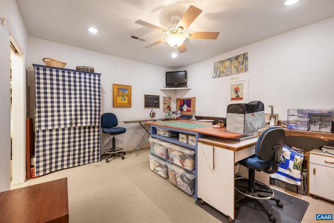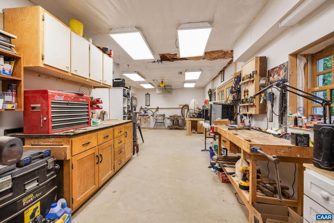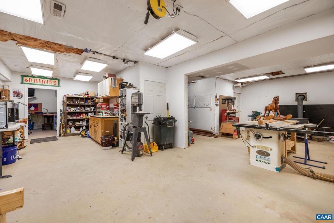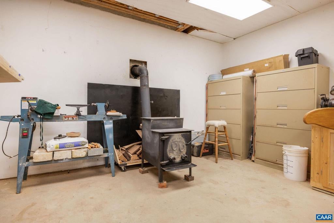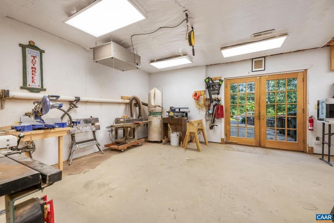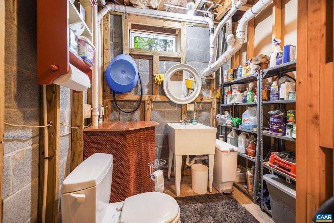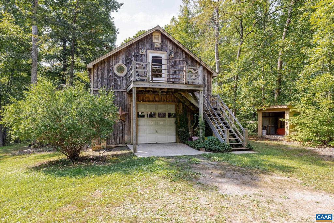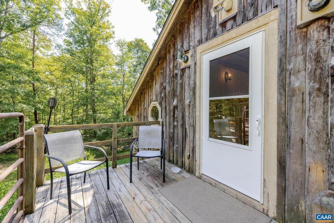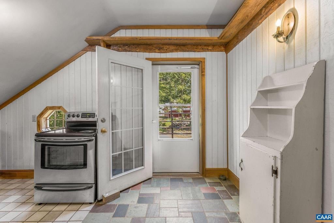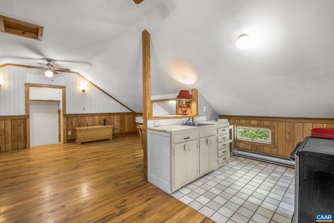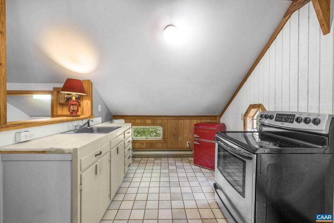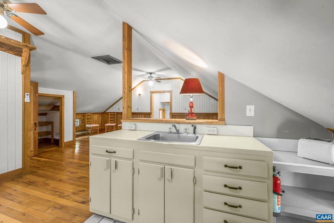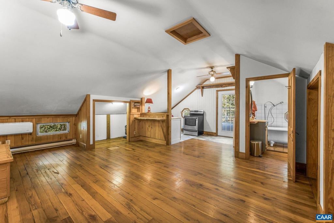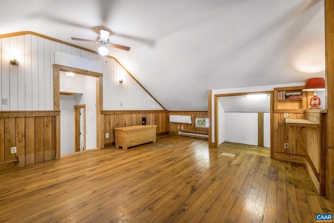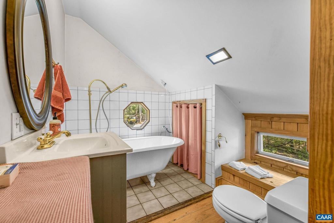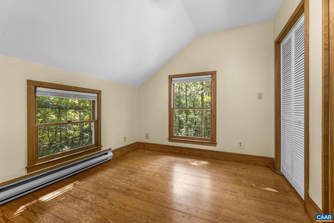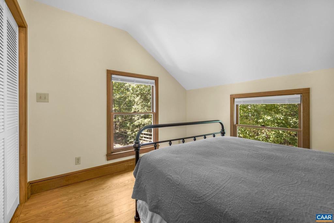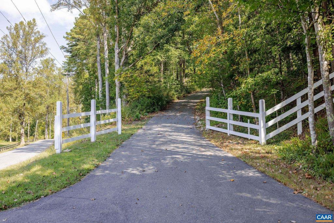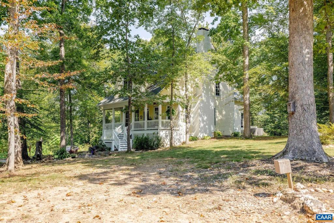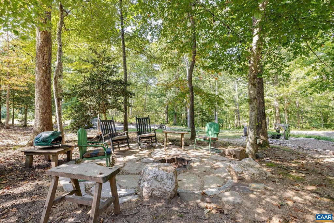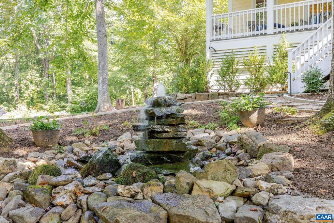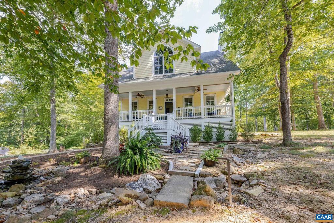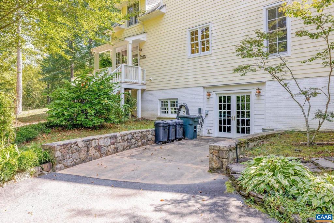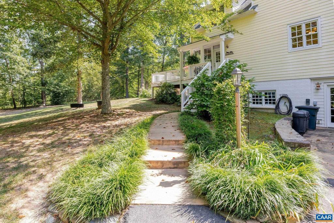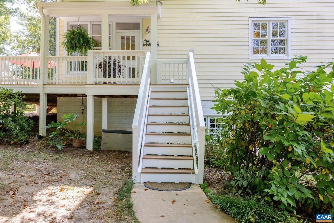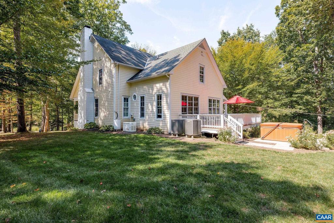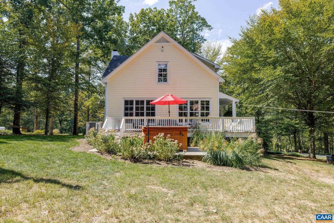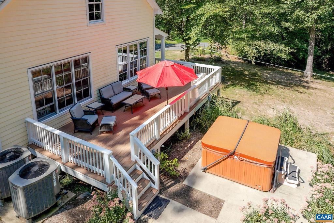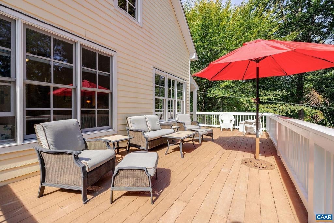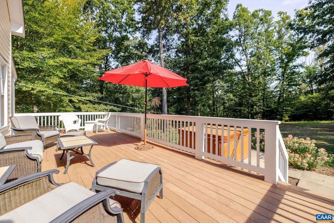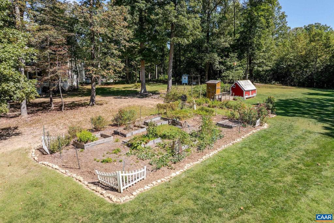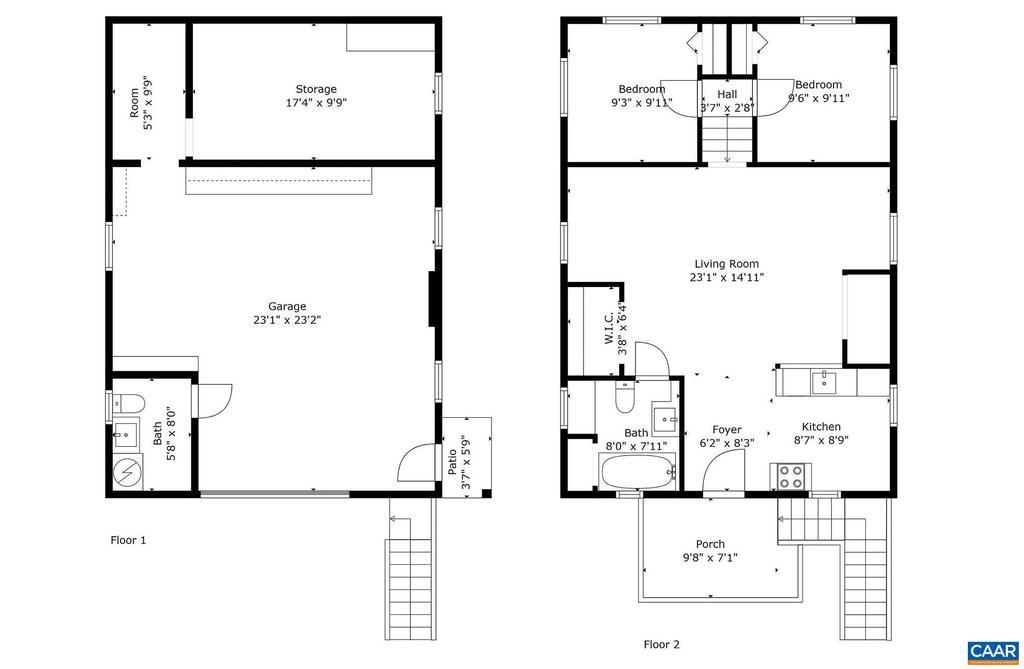Find us on...
Dashboard
- 6 Beds
- 6 Baths
- 2,887 Sqft
- 10 Acres
7279 Esmont Rd
CHESMONT is an inviting country retreat, 18 miles south of Charlottesville, in the quiet hamlet of Esmont. The property blends rural charm with surprising versatility. The main residence offers generous living space anchored by a bright open-concept kitchen/dining/living area - perfect for gathering. A first-floor primary suite provides convenience, while the sun-filled first-floor Office invites creativity. Upstairs you?ll discover bedrooms and a family room with four built-in bunkbeds, plus a hidden play nook disguised as a closet, making the home especially fun for young visitors. Front and back porches offer extra living space in shade or sun. Terrace level includes a workshop and sewing room, ideal for hands-on projects and hobbies. Beyond the home, the Cottage with Garage creates flexible space for guests, extended family, or rental income. A substantial Barn (C: 2022) and chicken coop add to the property?s utility, while the current owners? craftsmanship shines through in a stacked-stone water feature, fire pit, and multiple gathering spots around the grounds. With room to breathe, space to create, and thoughtful touches throughout, "Chesmont" is more than a property - it's a lifestyle. Come see what all the fuss is about!,Fireplace in Living Room
Essential Information
- MLS® #669217
- Price$849,000
- Bedrooms6
- Bathrooms6.00
- Full Baths5
- Half Baths2
- Square Footage2,887
- Acres10.00
- Year Built2006
- TypeResidential
- Sub-TypeDetached
- StyleOther
- StatusActive
Community Information
- Address7279 Esmont Rd
- SubdivisionUNKNOWN
- CityESMONT
- CountyALBEMARLE-VA
- StateVA
- Zip Code22937
Amenities
- AmenitiesEntry Lvl BR, Master Bath(s)
- ViewTrees/Woods
Interior
- Has BasementYes
- FireplacesWood, Stone
- # of Stories2
- Stories2 Story
Cooling
Central A/C, Programmable Thermostat
Basement
Full, Heated, Interior Access, Outside Entrance, Partially Finished, Walkout Level, Windows
Exterior
- ExteriorFiber Cement Siding
- Exterior FeaturesOther
- Lot DescriptionLandscaping, Level
- WindowsInsulated
- RoofArchitectural Shingle
- FoundationBlock
School Information
- ElementarySCOTTSVILLE
- MiddleWALTON
- HighMONTICELLO
District
ALBEMARLE COUNTY PUBLIC SCHOOLS
Additional Information
- Date ListedSeptember 18th, 2025
- Days on Market42
- ZoningR-A
Listing Details
Office
LORING WOODRIFF REAL ESTATE ASSOCIATES
 © 2020 BRIGHT, All Rights Reserved. Information deemed reliable but not guaranteed. The data relating to real estate for sale on this website appears in part through the BRIGHT Internet Data Exchange program, a voluntary cooperative exchange of property listing data between licensed real estate brokerage firms in which Coldwell Banker Residential Realty participates, and is provided by BRIGHT through a licensing agreement. Real estate listings held by brokerage firms other than Coldwell Banker Residential Realty are marked with the IDX logo and detailed information about each listing includes the name of the listing broker.The information provided by this website is for the personal, non-commercial use of consumers and may not be used for any purpose other than to identify prospective properties consumers may be interested in purchasing. Some properties which appear for sale on this website may no longer be available because they are under contract, have Closed or are no longer being offered for sale. Some real estate firms do not participate in IDX and their listings do not appear on this website. Some properties listed with participating firms do not appear on this website at the request of the seller.
© 2020 BRIGHT, All Rights Reserved. Information deemed reliable but not guaranteed. The data relating to real estate for sale on this website appears in part through the BRIGHT Internet Data Exchange program, a voluntary cooperative exchange of property listing data between licensed real estate brokerage firms in which Coldwell Banker Residential Realty participates, and is provided by BRIGHT through a licensing agreement. Real estate listings held by brokerage firms other than Coldwell Banker Residential Realty are marked with the IDX logo and detailed information about each listing includes the name of the listing broker.The information provided by this website is for the personal, non-commercial use of consumers and may not be used for any purpose other than to identify prospective properties consumers may be interested in purchasing. Some properties which appear for sale on this website may no longer be available because they are under contract, have Closed or are no longer being offered for sale. Some real estate firms do not participate in IDX and their listings do not appear on this website. Some properties listed with participating firms do not appear on this website at the request of the seller.
Listing information last updated on October 30th, 2025 at 8:30pm CDT.


