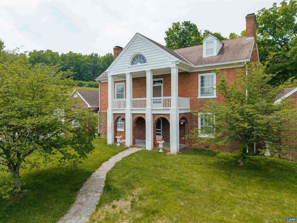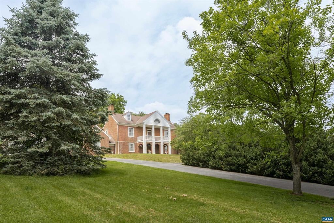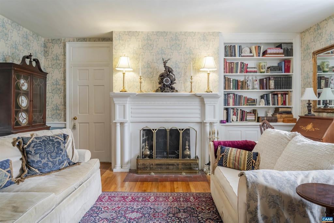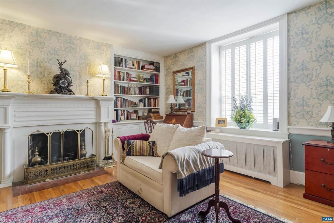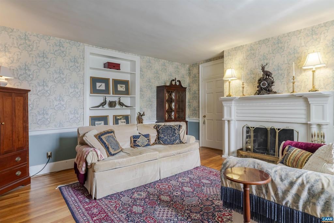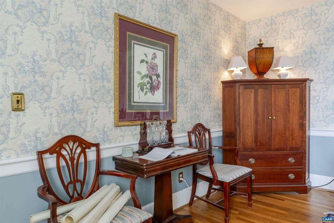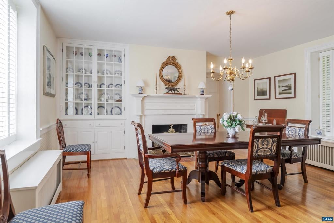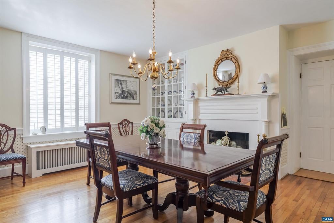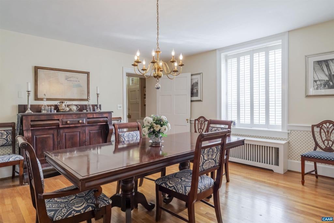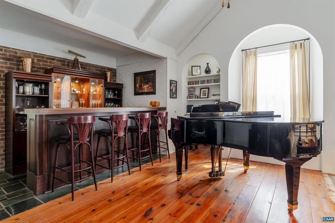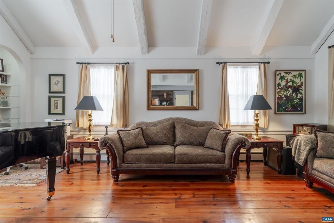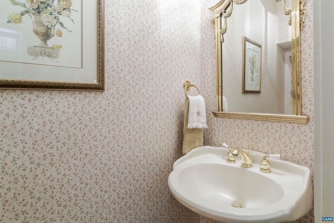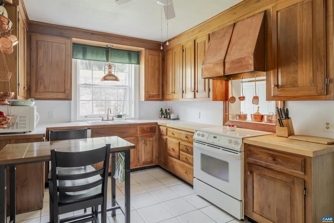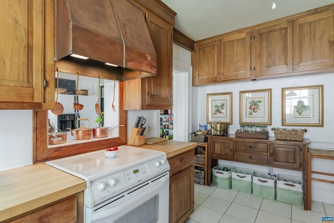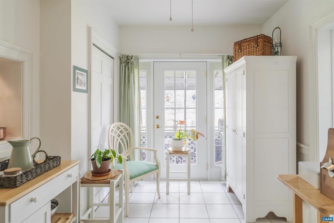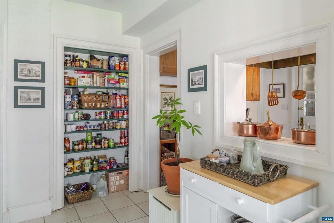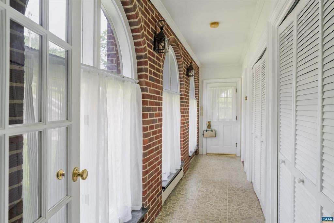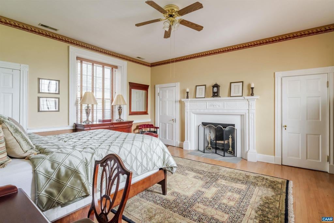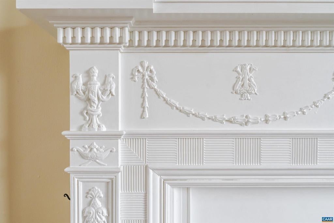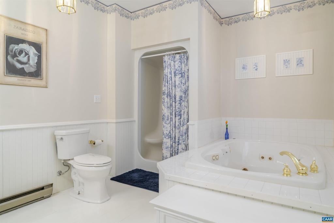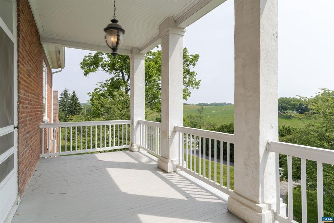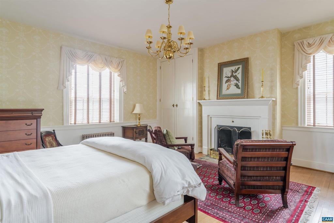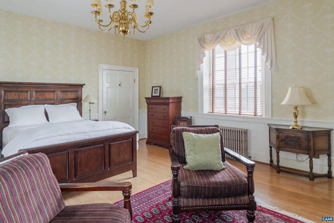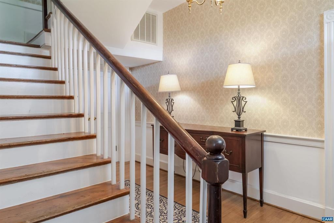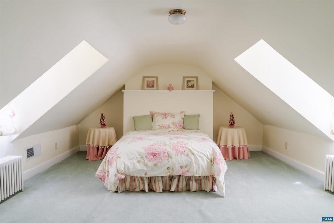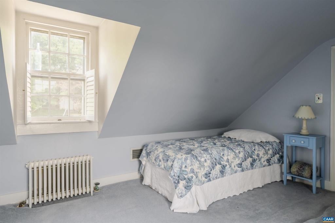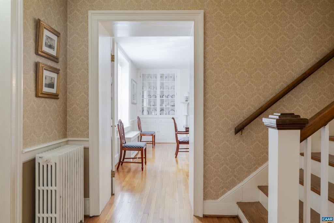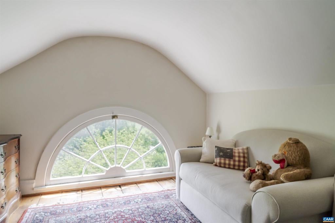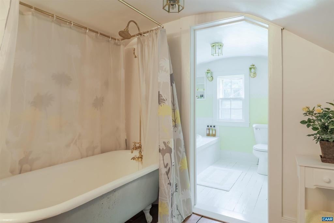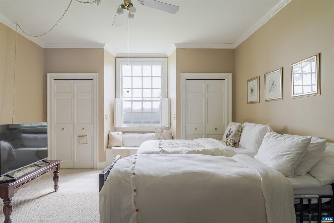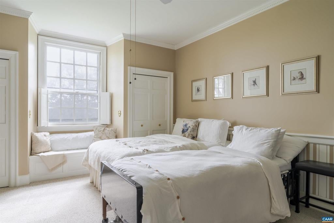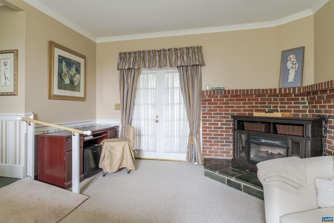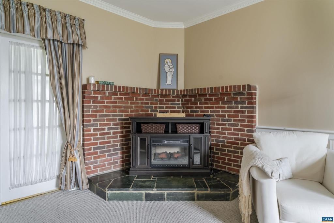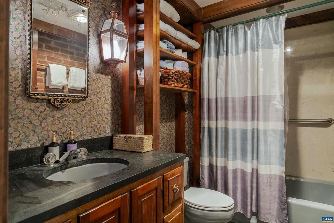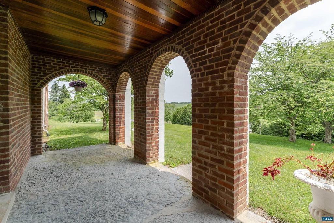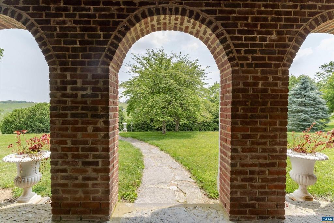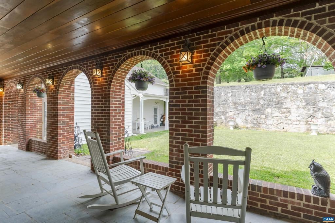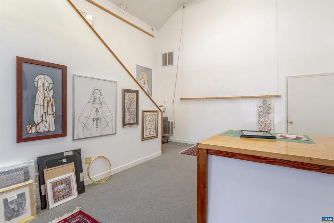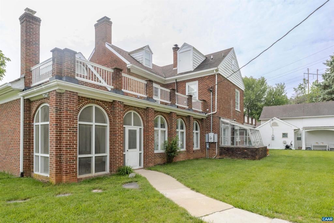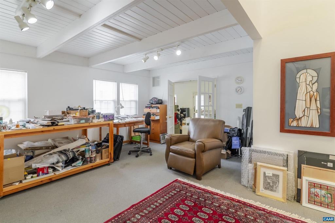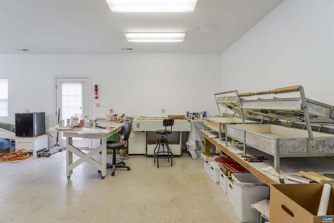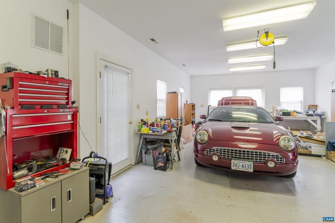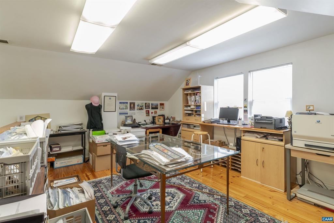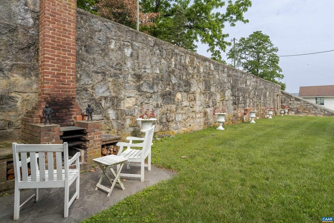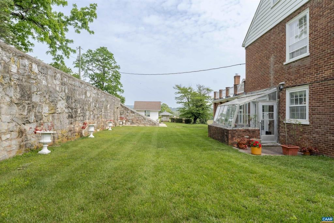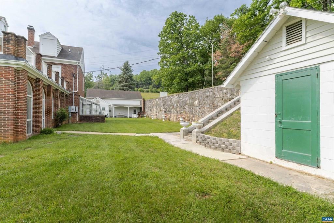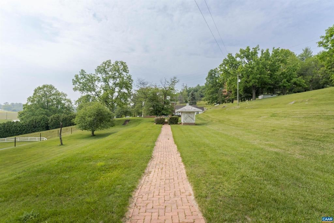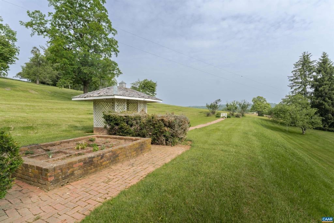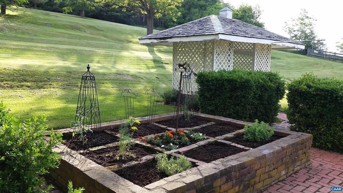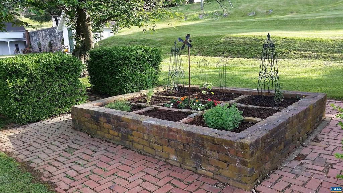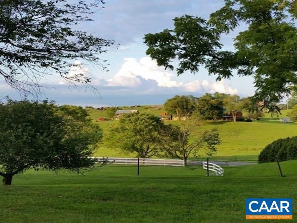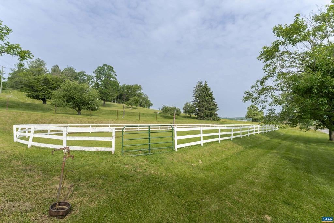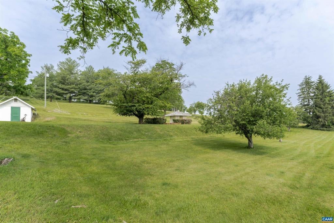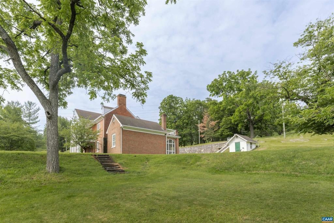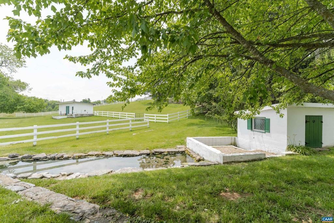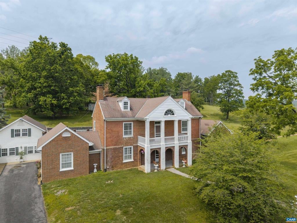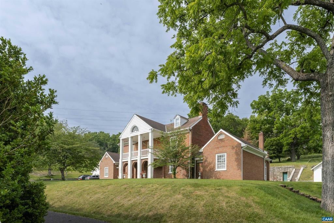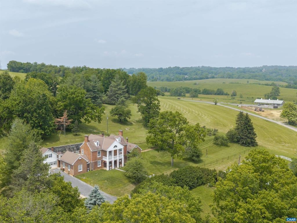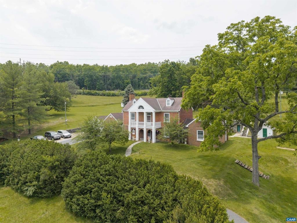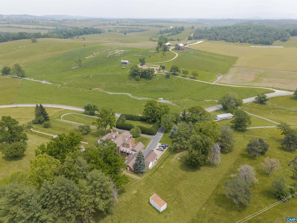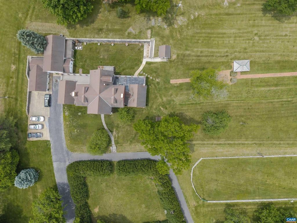Find us on...
Dashboard
- 6 Beds
- 5 Baths
- 4,530 Sqft
- 12.63 Acres
610 New Hope Rd
Welcome to Bellefonte, a historic home with modern amenities, perfectly located between the downtown arts and restaurant district, and easy access to two interstates. Residential zoning, with B1-C overlay and acreage, offers your choice of private retreat, home-based business, or development potential. Built on the original 1790 settlement, the house dates to 1834 with expansions and upgrades in the 1940s and ?70s. Over 4,500 sq ft of timeless elegance includes: high ceilings, hardwood floors, original wood-burning fireplaces in the living/dining rooms, a custom-built bar in the great room, and a kitchen with pantry and adjoining greenhouse. The main-level owner?s suite, with screened porch, connects discreetly to a spacious laundry, while two additional en-suite bedrooms upstairs, plus three more bedrooms on the third floor, lend themselves beautifully to a boutique B&B configuration under existing zoning. Savor pastoral views from any of four gracious porches, or retreat to the private rear walled courtyard. A 1,590 sq ft detached studio with loft and half bath presents endless possibilities for a home office, guest suite, or income-producing venture. Bellefonte is history, charm, and potential, perfectly located and preserved.
Essential Information
- MLS® #666789
- Price$1,195,000
- Bedrooms6
- Bathrooms5.00
- Full Baths4
- Half Baths2
- Square Footage4,530
- Acres12.63
- Year Built1834
- TypeResidential
- Sub-TypeDetached
- StyleTraditional
- StatusActive
Community Information
- Address610 New Hope Rd
- SubdivisionNONE AVAILABLE
- CitySTAUNTON
- CountySTAUNTON CITY-VA
- StateVA
- Zip Code24401
Amenities
- AmenitiesEntry Lvl BR, Master Bath(s)
View
Garden/Lawn, Mountain, Pasture, Trees/Woods, Panoramic
Interior
- AppliancesDryer, Washer
- HeatingHot Water
- CoolingCentral A/C, Other
- FireplacesBrick
- # of Stories3
- Stories3
Exterior
- ExteriorBrick and Siding
- Exterior FeaturesOther
- Lot DescriptionLandscaping, Sloping, Open
- RoofComposite
Foundation
Brick/Mortar, Concrete Perimeter
Additional Information
- Date ListedJuly 11th, 2025
- Days on Market107
- ZoningB-1
Listing Details
Office
WILEY REAL ESTATE-CHARLOTTESVILLE
 © 2020 BRIGHT, All Rights Reserved. Information deemed reliable but not guaranteed. The data relating to real estate for sale on this website appears in part through the BRIGHT Internet Data Exchange program, a voluntary cooperative exchange of property listing data between licensed real estate brokerage firms in which Coldwell Banker Residential Realty participates, and is provided by BRIGHT through a licensing agreement. Real estate listings held by brokerage firms other than Coldwell Banker Residential Realty are marked with the IDX logo and detailed information about each listing includes the name of the listing broker.The information provided by this website is for the personal, non-commercial use of consumers and may not be used for any purpose other than to identify prospective properties consumers may be interested in purchasing. Some properties which appear for sale on this website may no longer be available because they are under contract, have Closed or are no longer being offered for sale. Some real estate firms do not participate in IDX and their listings do not appear on this website. Some properties listed with participating firms do not appear on this website at the request of the seller.
© 2020 BRIGHT, All Rights Reserved. Information deemed reliable but not guaranteed. The data relating to real estate for sale on this website appears in part through the BRIGHT Internet Data Exchange program, a voluntary cooperative exchange of property listing data between licensed real estate brokerage firms in which Coldwell Banker Residential Realty participates, and is provided by BRIGHT through a licensing agreement. Real estate listings held by brokerage firms other than Coldwell Banker Residential Realty are marked with the IDX logo and detailed information about each listing includes the name of the listing broker.The information provided by this website is for the personal, non-commercial use of consumers and may not be used for any purpose other than to identify prospective properties consumers may be interested in purchasing. Some properties which appear for sale on this website may no longer be available because they are under contract, have Closed or are no longer being offered for sale. Some real estate firms do not participate in IDX and their listings do not appear on this website. Some properties listed with participating firms do not appear on this website at the request of the seller.
Listing information last updated on November 1st, 2025 at 3:31pm CDT.


