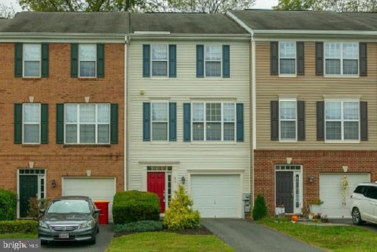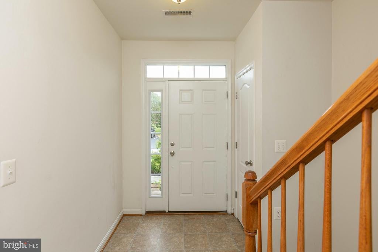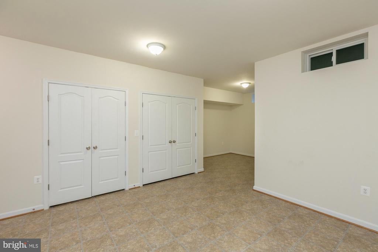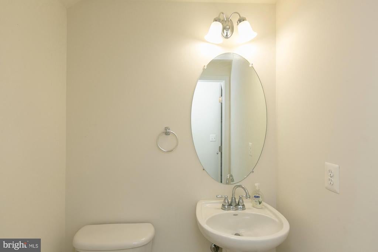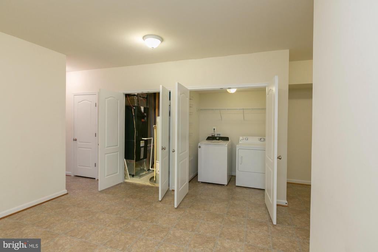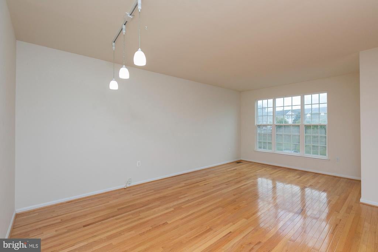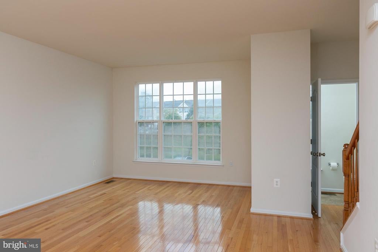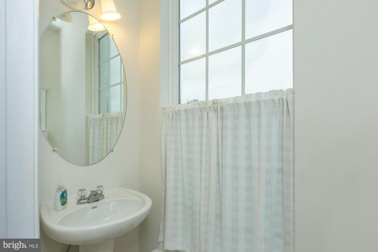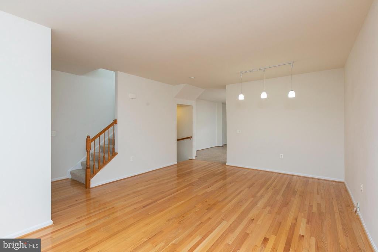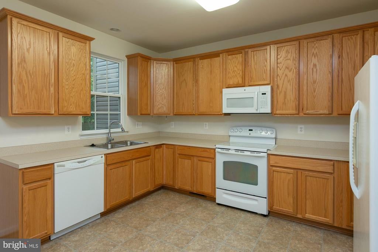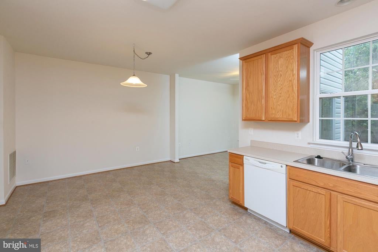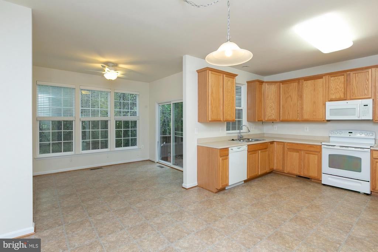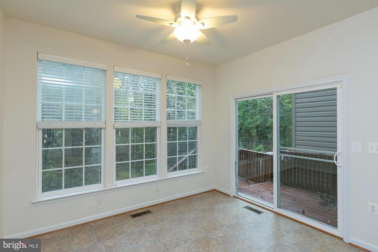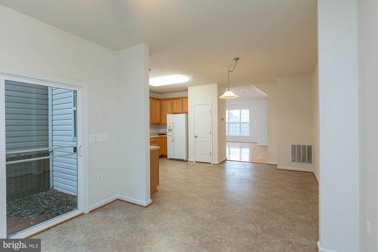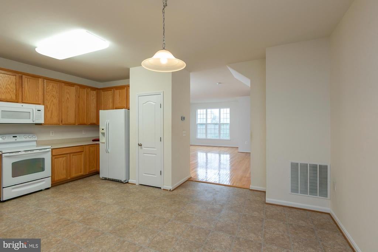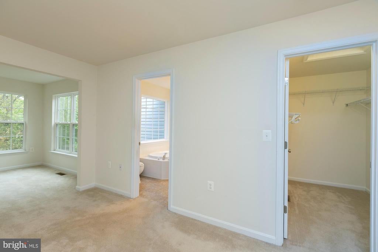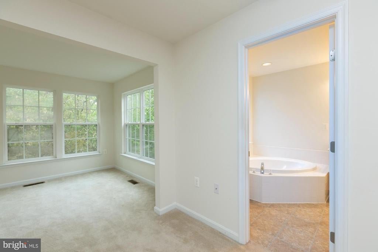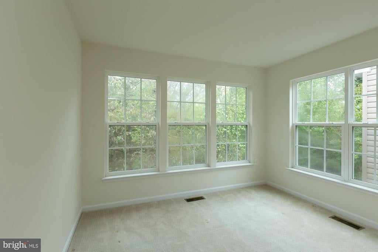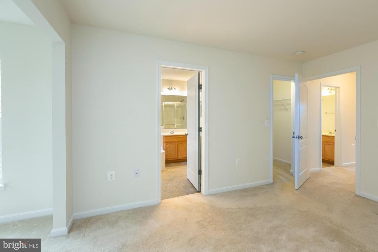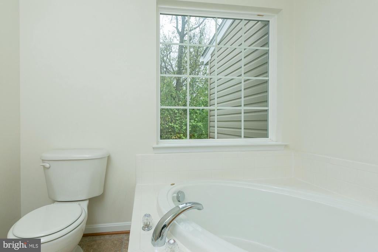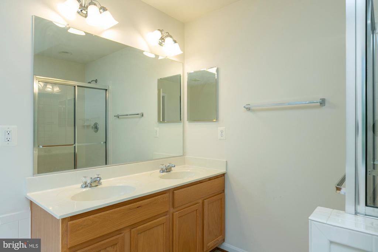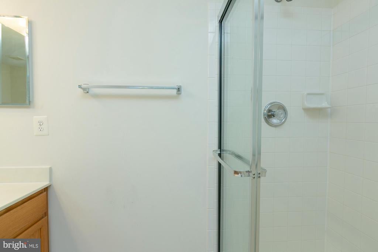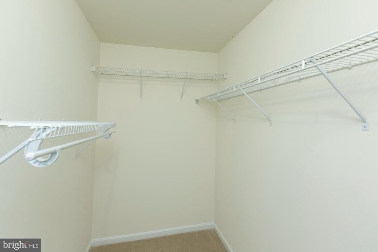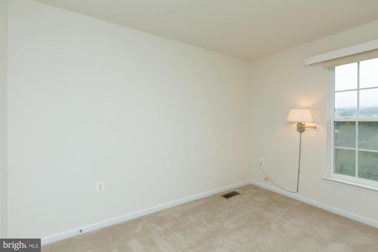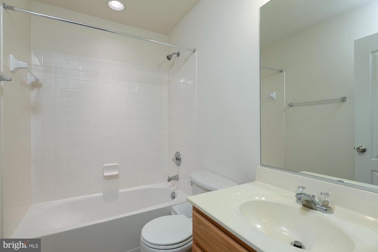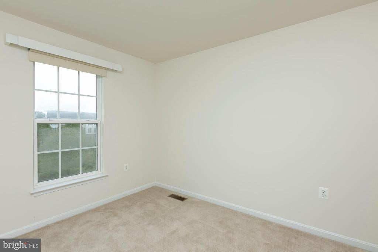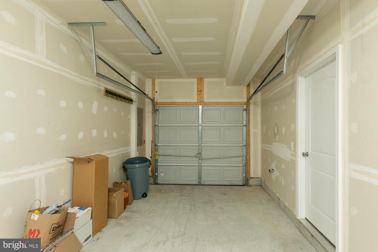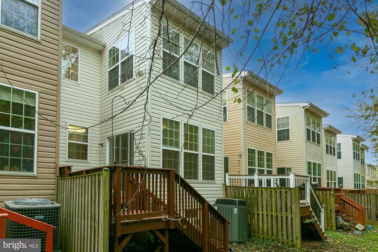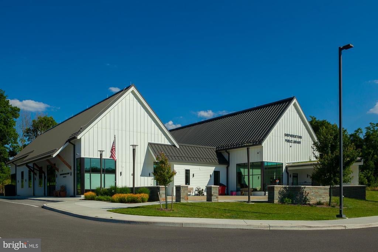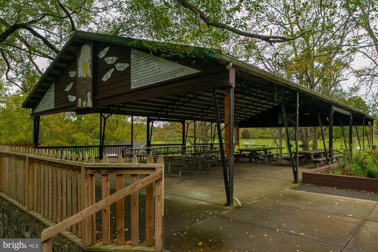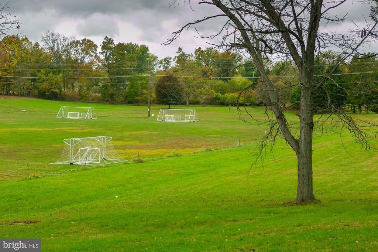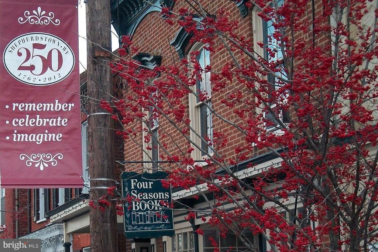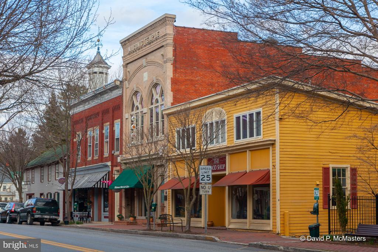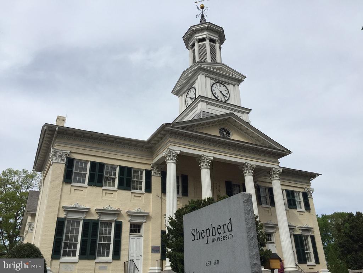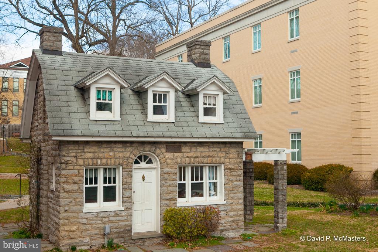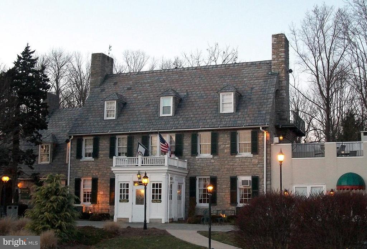Find us on...
Dashboard
- 3 Beds
- 3 Baths
- 2,720 Sqft
- ½ Acres
51 Swearingen Way
Welcome to this Sun-Drenched and Spacious Townhome with Serene Wooded Views, 3 bedrooms, 2 full bathrooms, 2 half baths, and durable, stylish flooring. Enjoy Peace of Mind with Recent Updates. The deck was freshly painted, and a new heat pump (2019), disposal and microwave were recently installed. Comcast cable and Xfinity are available. Enjoy the perfect blend of town and country! This home is conveniently located near the new Shepherdstown Library, Morgan’s Grove Park, and the unique restaurants and shops of historic downtown Shepherdstown. Your options for adventure are nearly endless, with the Potomac River, C&O Canal, Harpers Ferry, Charles Town, Martinsburg, the Appalachian Trail, and lots of outdoor recreation with MARC commuter and Amtrak passenger train stations in the area. Check out the Shepherdstown calendar of events and information at https://shepherdstown.info/
Essential Information
- MLS® #WVJF2020126
- Price$309,000
- Bedrooms3
- Bathrooms3.00
- Full Baths2
- Half Baths2
- Square Footage2,720
- Acres0.05
- Year Built2008
- TypeResidential
- Sub-TypeInterior Row/Townhouse
- StyleColonial, Contemporary
- StatusActive
Community Information
- Address51 Swearingen Way
- SubdivisionCOLONIAL HILLS
- CitySHEPHERDSTOWN
- CountyJEFFERSON-WV
- StateWV
- MunicipalityShepherdstown
- Zip Code25443
Amenities
- # of Garages1
Amenities
Soaking Tub, Stall Shower, Tub Shower, Bathroom - Walk-In Shower, Carpet, CeilngFan(s), Pantry, Master Bath(s), Walk-in Closet(s), Shades/Blinds, Wood Floors
Utilities
Electric Available, Phone Available, Cable TV Available
Parking
Concrete Driveway, Free, Paved Parking, Surface
Garages
Built In, Garage - Front Entry, Inside Access
View
Garden/Lawn, Street, Trees/Woods
Interior
- Interior FeaturesFloor Plan-Open
- HeatingHeat Pump(s)
- CoolingCentral A/C
- Has BasementYes
- # of Stories3
- Stories3
Appliances
Built-In Microwave, Dishwasher, Disposal, Dryer, Icemaker, Oven/Range-Electric, Refrigerator, Washer, Water Heater
Basement
Daylight, Full, Daylight, Partial, Connecting Stairway
Exterior
- ExteriorAlum/Steel Siding
- FoundationSlab
Exterior Features
Gutter System, Sidewalks, Deck(s)
Lot Description
Backs to Trees, Front Yard, Interior, Landscaping, Rear Yard, Road Frontage
School Information
- DistrictJEFFERSON COUNTY SCHOOLS
- ElementarySHEPHERDSTOWN
- MiddleSHEPHERDSTOWN
- HighJEFFERSON
Additional Information
- Date ListedOctober 17th, 2025
- Days on Market27
- Zoning101
Listing Details
- OfficeSnyder Bailey & Associates
 © 2020 BRIGHT, All Rights Reserved. Information deemed reliable but not guaranteed. The data relating to real estate for sale on this website appears in part through the BRIGHT Internet Data Exchange program, a voluntary cooperative exchange of property listing data between licensed real estate brokerage firms in which Coldwell Banker Residential Realty participates, and is provided by BRIGHT through a licensing agreement. Real estate listings held by brokerage firms other than Coldwell Banker Residential Realty are marked with the IDX logo and detailed information about each listing includes the name of the listing broker.The information provided by this website is for the personal, non-commercial use of consumers and may not be used for any purpose other than to identify prospective properties consumers may be interested in purchasing. Some properties which appear for sale on this website may no longer be available because they are under contract, have Closed or are no longer being offered for sale. Some real estate firms do not participate in IDX and their listings do not appear on this website. Some properties listed with participating firms do not appear on this website at the request of the seller.
© 2020 BRIGHT, All Rights Reserved. Information deemed reliable but not guaranteed. The data relating to real estate for sale on this website appears in part through the BRIGHT Internet Data Exchange program, a voluntary cooperative exchange of property listing data between licensed real estate brokerage firms in which Coldwell Banker Residential Realty participates, and is provided by BRIGHT through a licensing agreement. Real estate listings held by brokerage firms other than Coldwell Banker Residential Realty are marked with the IDX logo and detailed information about each listing includes the name of the listing broker.The information provided by this website is for the personal, non-commercial use of consumers and may not be used for any purpose other than to identify prospective properties consumers may be interested in purchasing. Some properties which appear for sale on this website may no longer be available because they are under contract, have Closed or are no longer being offered for sale. Some real estate firms do not participate in IDX and their listings do not appear on this website. Some properties listed with participating firms do not appear on this website at the request of the seller.
Listing information last updated on November 12th, 2025 at 2:31pm CST.


