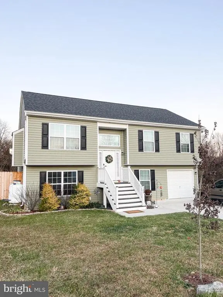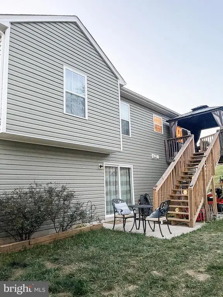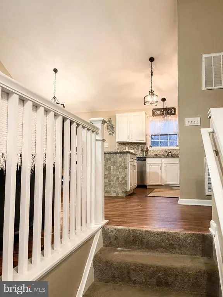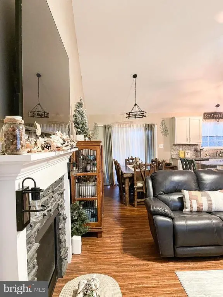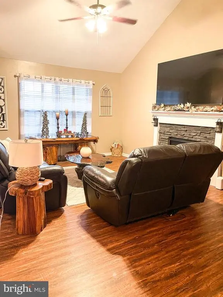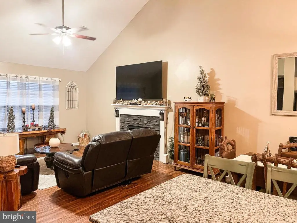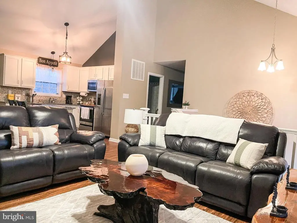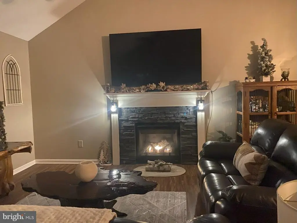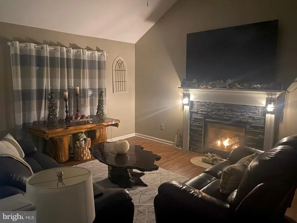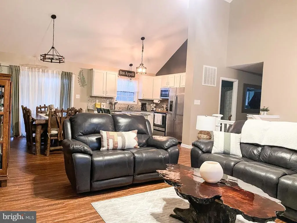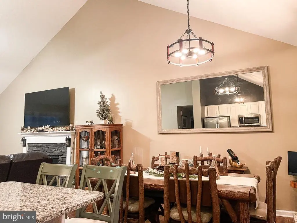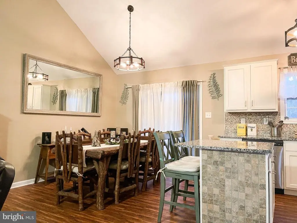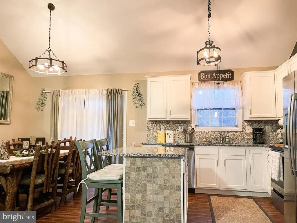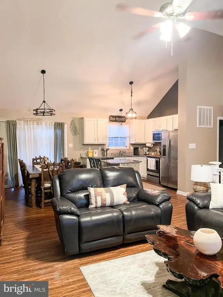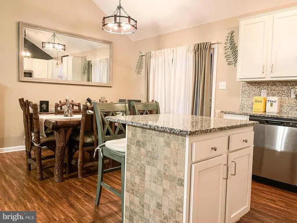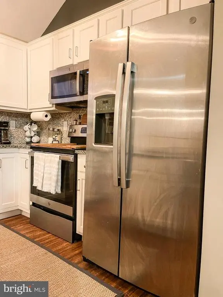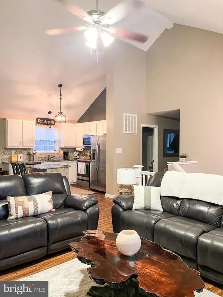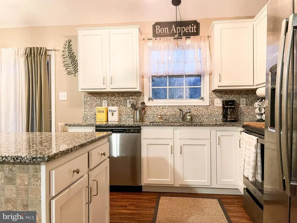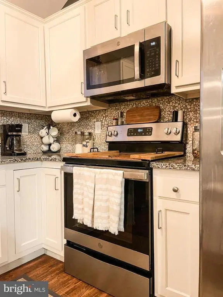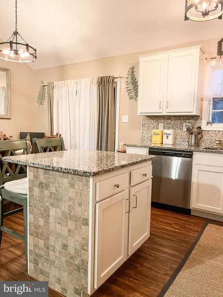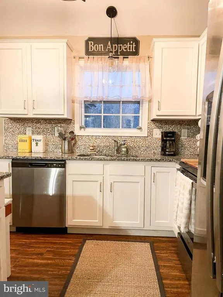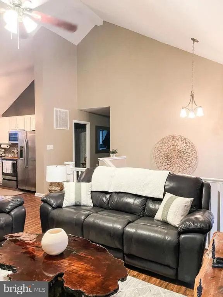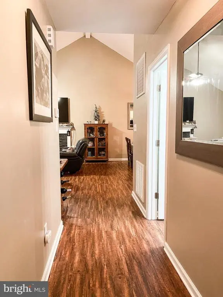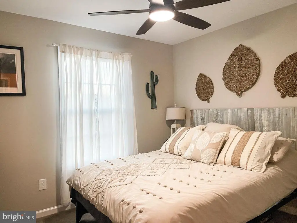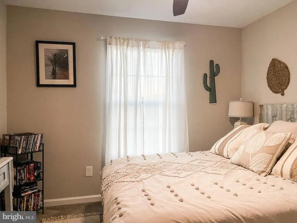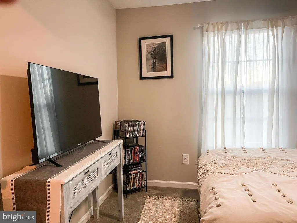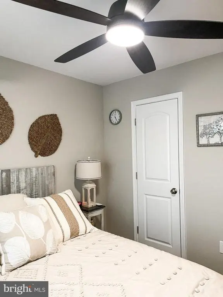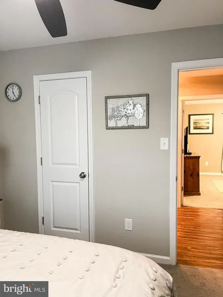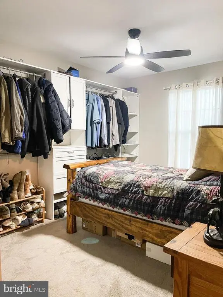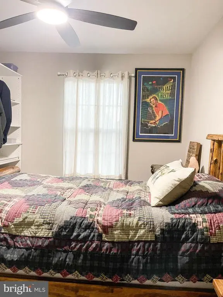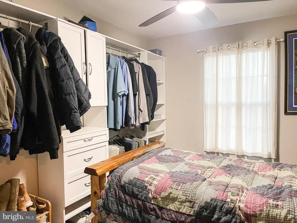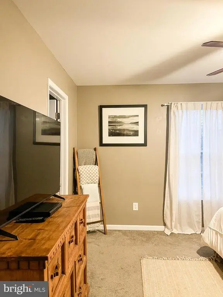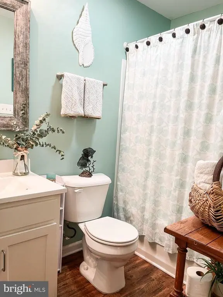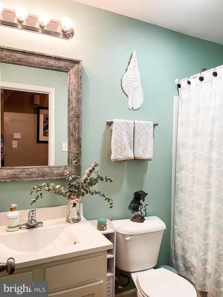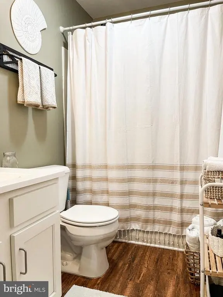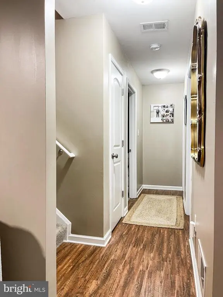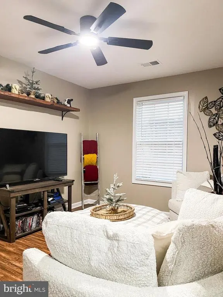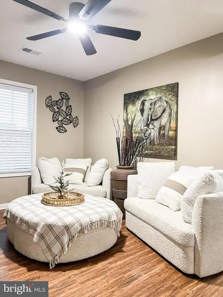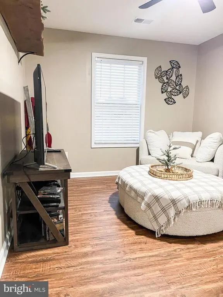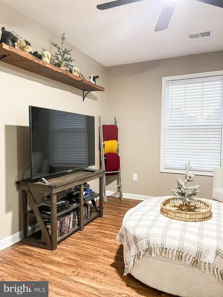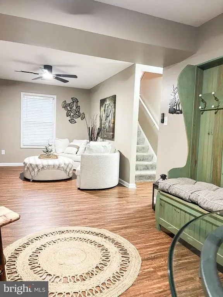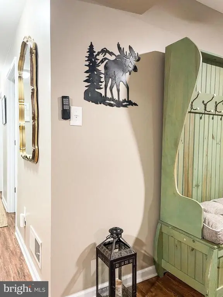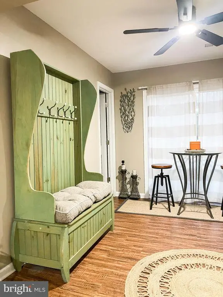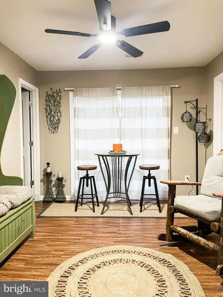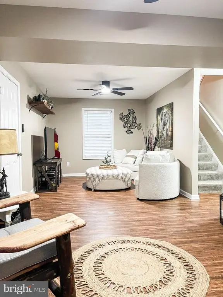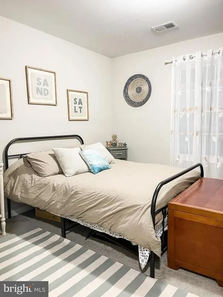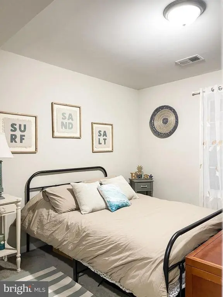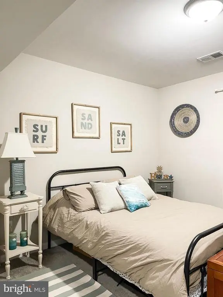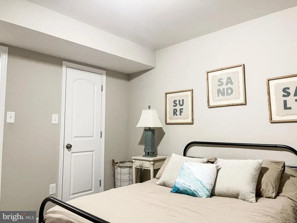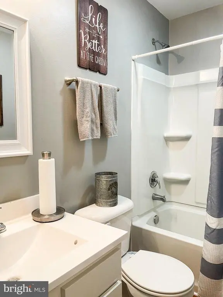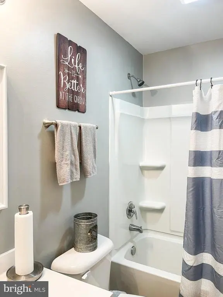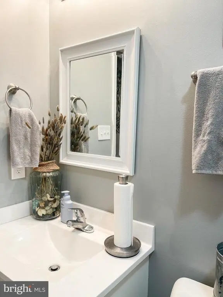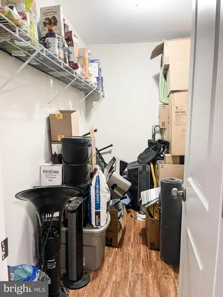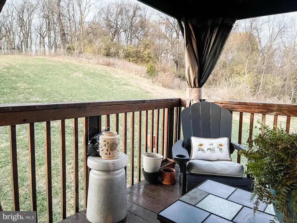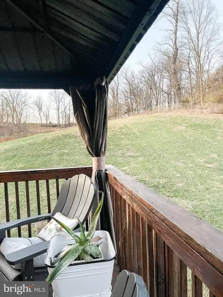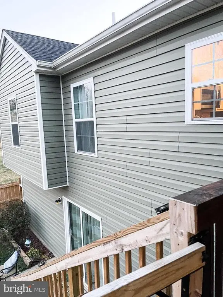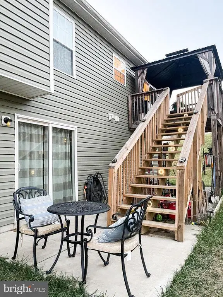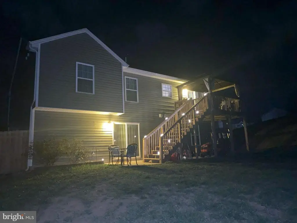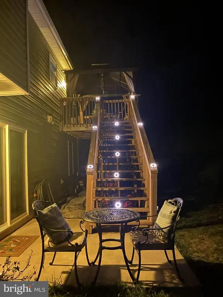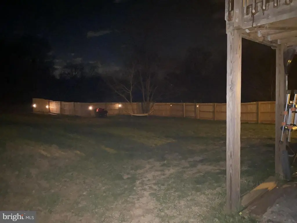Find us on...
Dashboard
- 5 Beds
- 3 Baths
- 2,045 Sqft
- .7 Acres
109 Irwin Ct
Spacious 5-Bedroom Home in Fort Hill Farms – Hedgesville, WV Welcome to this beautiful split-foyer home with over 2000 sq feet of living space, located in a cul-de-sac and backing to woods, in the Fort Hill Farms community of Hedgesville. This spacious 5-bedroom, 3-bath residence offers the perfect blend of comfort, space, and functionality for modern living. The main level features a bright and open floor plan with a comfortable living area, a well-equipped kitchen, and a dining space with a vaulted ceiling that opens onto a back deck—ideal for relaxing or entertaining, with steps leading down to the backyard. The fully finished lower level includes additional bedrooms, a full bath, and a walk-out door that leads directly to the fenced backyard, creating a great setup for guests, in-laws, or a private recreation area. Additional highlights include a 1-car attached garage and a large, almost 3/4-acre fenced-in yard—perfect for kids, pets, or summer gatherings. Nestled in a quiet neighborhood yet conveniently close to schools, shopping, and commuter routes, this home offers the perfect mix of peaceful living and everyday convenience. Come see why this Fort Hill Farms gem could be your next home!
Essential Information
- MLS® #WVBE2045928
- Price$410,000
- Bedrooms5
- Bathrooms3.00
- Full Baths3
- Square Footage2,045
- Acres0.70
- Year Built2021
- TypeResidential
- Sub-TypeDetached
- StyleSplit Foyer
- StatusActive
Community Information
- Address109 Irwin Ct
- SubdivisionFORT HILL FARMS
- CityHEDGESVILLE
- CountyBERKELEY-WV
- StateWV
- MunicipalityTown Of Hedgesville
- Zip Code25427
Amenities
- # of Garages1
- GaragesGarage - Front Entry
- ViewPasture
Amenities
Bathroom - Tub Shower, Ceiling Fan(s)
Parking
Asphalt Driveway, Paved Driveway
Interior
- Interior FeaturesFloor Plan - Open
- HeatingHeat Pump(s)
- Has BasementYes
- FireplaceYes
- # of Fireplaces1
- FireplacesGas/Propane
- Stories2
Appliances
Built-In Microwave, Dishwasher, Disposal, Dryer, Oven/Range - Electric, Refrigerator, Washer
Cooling
Central A/C, Ceiling Fan(s), Heat Pump(s)
Basement
Connecting Stairway, Walkout Level, Partially Finished
Exterior
- ExteriorVinyl Siding
- ConstructionVinyl Siding
- FoundationPermanent
Exterior Features
Porch(es),Deck(s),Rear,Wood,Board
Lot Description
Cleared, Cul-de-sac, Landscaping, Rear Yard
School Information
- DistrictBERKELEY COUNTY SCHOOLS
Additional Information
- Date ListedNovember 14th, 2025
- Days on Market2
- Zoning101
Listing Details
- OfficeERA Oakcrest Realty, Inc.
- Office Contact(540) 665-0360
 © 2020 BRIGHT, All Rights Reserved. Information deemed reliable but not guaranteed. The data relating to real estate for sale on this website appears in part through the BRIGHT Internet Data Exchange program, a voluntary cooperative exchange of property listing data between licensed real estate brokerage firms in which Coldwell Banker Residential Realty participates, and is provided by BRIGHT through a licensing agreement. Real estate listings held by brokerage firms other than Coldwell Banker Residential Realty are marked with the IDX logo and detailed information about each listing includes the name of the listing broker.The information provided by this website is for the personal, non-commercial use of consumers and may not be used for any purpose other than to identify prospective properties consumers may be interested in purchasing. Some properties which appear for sale on this website may no longer be available because they are under contract, have Closed or are no longer being offered for sale. Some real estate firms do not participate in IDX and their listings do not appear on this website. Some properties listed with participating firms do not appear on this website at the request of the seller.
© 2020 BRIGHT, All Rights Reserved. Information deemed reliable but not guaranteed. The data relating to real estate for sale on this website appears in part through the BRIGHT Internet Data Exchange program, a voluntary cooperative exchange of property listing data between licensed real estate brokerage firms in which Coldwell Banker Residential Realty participates, and is provided by BRIGHT through a licensing agreement. Real estate listings held by brokerage firms other than Coldwell Banker Residential Realty are marked with the IDX logo and detailed information about each listing includes the name of the listing broker.The information provided by this website is for the personal, non-commercial use of consumers and may not be used for any purpose other than to identify prospective properties consumers may be interested in purchasing. Some properties which appear for sale on this website may no longer be available because they are under contract, have Closed or are no longer being offered for sale. Some real estate firms do not participate in IDX and their listings do not appear on this website. Some properties listed with participating firms do not appear on this website at the request of the seller.
Listing information last updated on November 16th, 2025 at 7:51pm CST.


