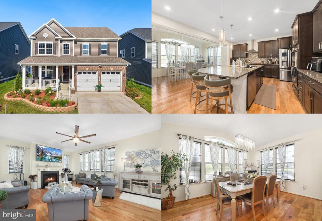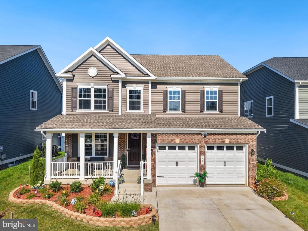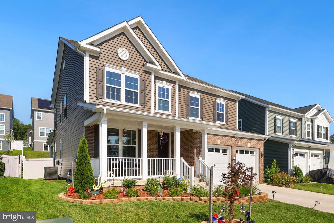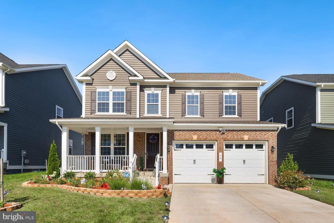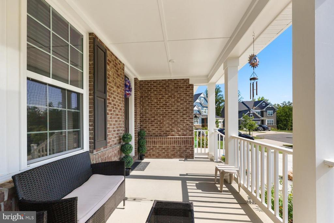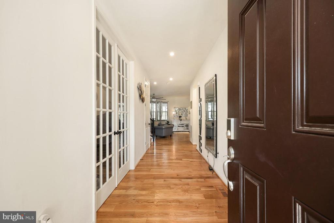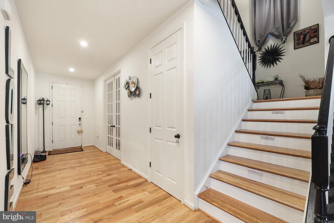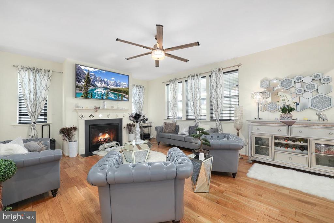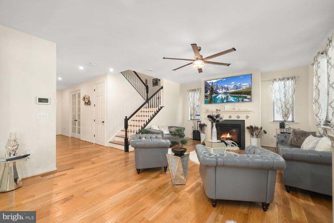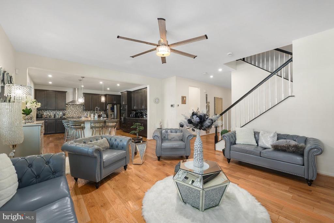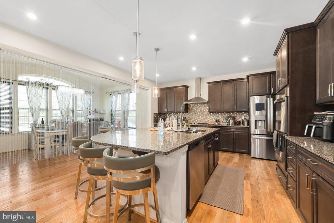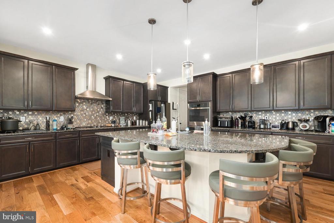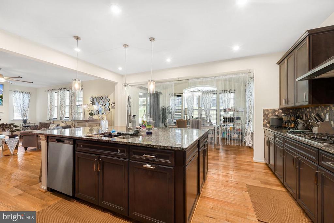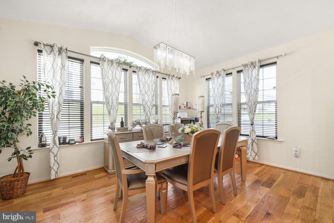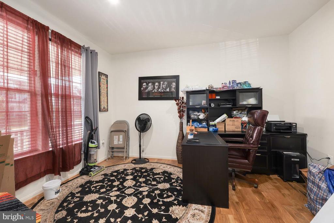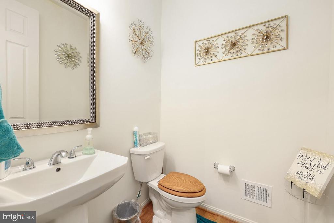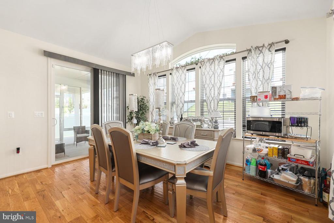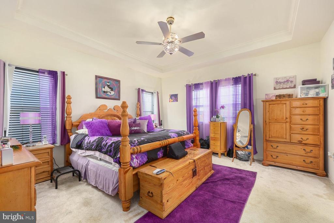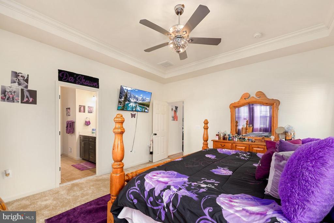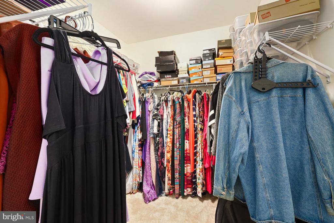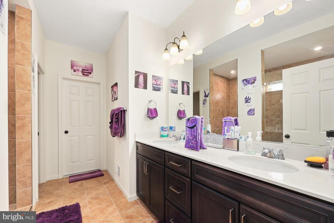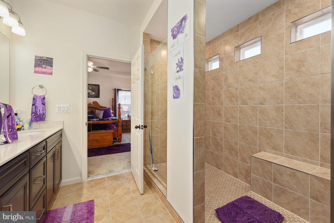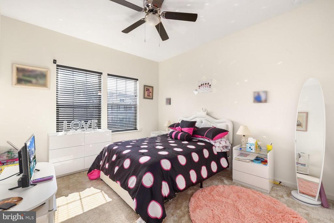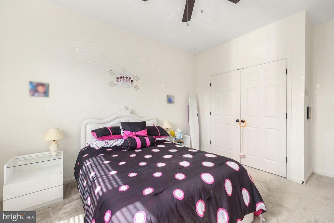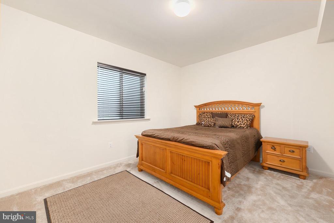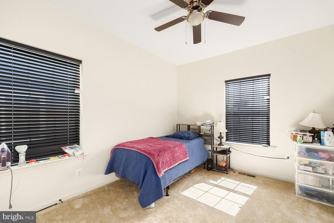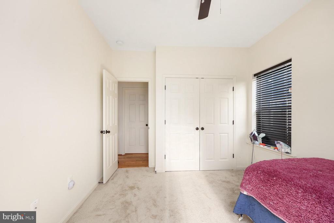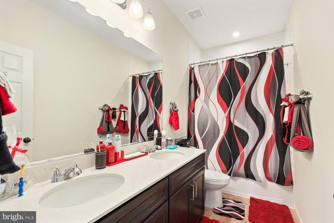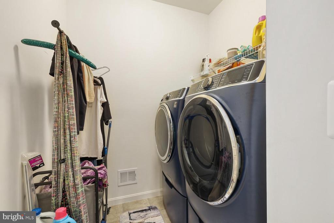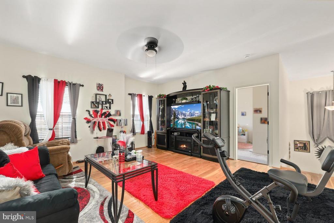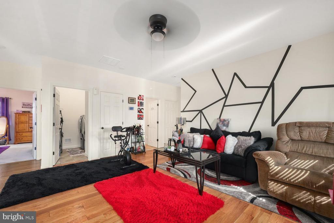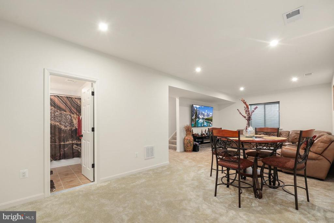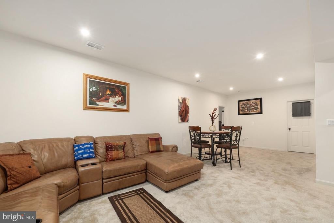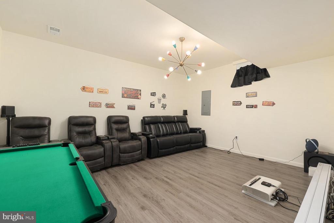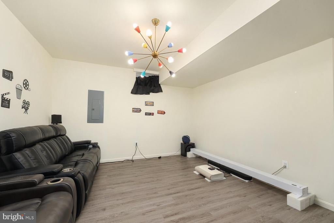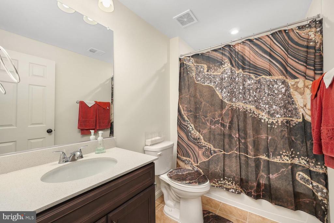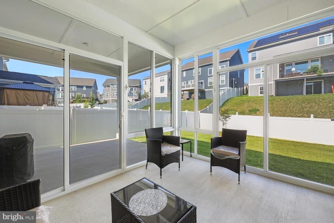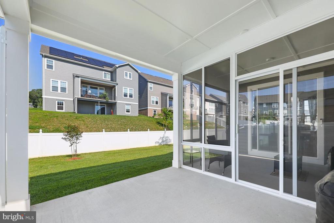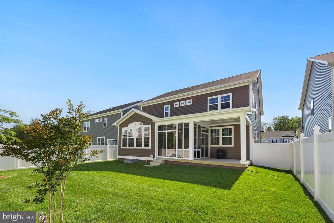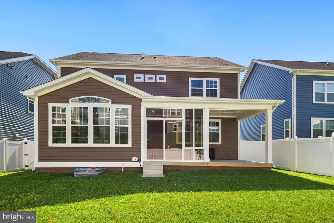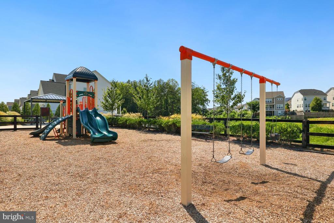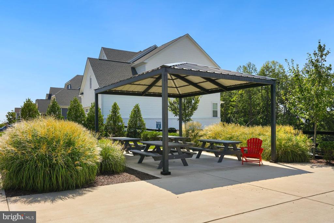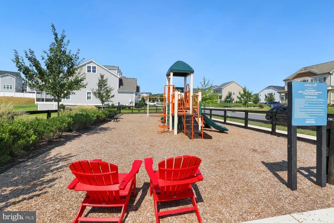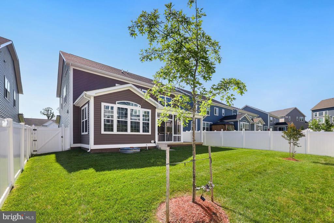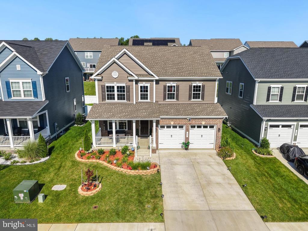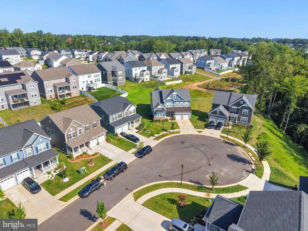Find us on...
Dashboard
- 5 Beds
- 3½ Baths
- 3,692 Sqft
- .15 Acres
52 Spicebush Way
Mortgage savings may be available for buyers of this listing. Welcome home to 52 Spicebush Way in the amazing, amenity filled Embrey Mill community. This amazing home features 5 bedrooms, 3.5 bathrooms on 3 finished levels. The main level is open and modern with a gourmet kitchen with double wall oven, cooktop and range hood that exhausts to the outside. The huge island with room for stools, plenty of countertop and cabinets as well. 100% Oak hardwood floors on the entire main level, stairs going to the upper level and the loft area upstairs. The front room can be used as an office with French Doors for those who need privacy while working from home or studying. The family room has a gas fireplace to enjoy on those chilly fall and winter nights. Head to the upper level to find 4 bedrooms and the loft space which is perfect for an extra hang out space for those who just want their separate space or another home office area. The primary bedroom has a tray ceiling and en-suite bathroom with a huge walk-in shower and double sink vanity. The secondary bedrooms share a hall bathroom also with a double sink vanity and are all generously sized. The lower level is fully furnished with a wet bar and also 2 storage rooms. The 5th bedroom and full bathroom are also located at the lower level. So many details to mention in this stunning home too including the sunroom, lawn sprinkler system, sun enclosure on the back patio, fenced in yard, tankless water heater, 30 year shingles, patio, radon mitigation system. No matter what time of year there is always something to do and you don’t have to go far, it’s all right in the community. In the summer cool off in one of the multiple pools, take your turn down the waterslide or in the splash zones. Get active at the fitness center all year round or outside on the nature trails around the community. There are multiple parks, playgrounds, dog parks, basketball courts and grass fields. Or, visit the community garden where you can pick up fresh herbs and vegetables, all free to the community. When you need a break from all the fun stop by The Grounds Bistro & Cafe for great food, drink and fun.
Essential Information
- MLS® #VAST2041162
- Price$880,000
- Bedrooms5
- Bathrooms3.50
- Full Baths3
- Half Baths1
- Square Footage3,692
- Acres0.15
- Year Built2023
- TypeResidential
- Sub-TypeDetached
- StyleColonial
- StatusActive
Community Information
- Address52 Spicebush Way
- SubdivisionEMBREY MILL
- CitySTAFFORD
- CountySTAFFORD-VA
- StateVA
- Zip Code22554
Amenities
- # of Garages2
- GaragesGarage Door Opener
- Has PoolYes
Amenities
Carpet, CeilngFan(s), Formal/Separate Dining Room, Recessed Lighting, Upgraded Countertops, Walk-in Closet(s), Wet Bar/Bar
Interior
- Interior FeaturesFloor Plan-Open
- HeatingForced Air
- CoolingCentral A/C
- Has BasementYes
- BasementFull, Fully Finished
- FireplaceYes
- # of Fireplaces1
- FireplacesGas/Propane, Mantel(s)
- # of Stories3
- Stories3
Appliances
Cooktop, Dishwasher, Disposal, Refrigerator, Exhaust Fan, Icemaker, Oven-Double, Oven-Wall, Range hood, Water Heater - Tankless
Exterior
- FoundationOther
Exterior
Combination, Brick Front, Vinyl Siding
Exterior Features
Patio, Porch-enclosed, Porch(es), Fenced-Rear
School Information
- DistrictSTAFFORD COUNTY PUBLIC SCHOOLS
Additional Information
- Date ListedJuly 25th, 2025
- Days on Market100
- ZoningPD2
Listing Details
- OfficeRedfin Corporation
Price Change History for 52 Spicebush Way, STAFFORD, VA (MLS® #VAST2041162)
| Date | Details | Price | Change |
|---|---|---|---|
| Price Reduced (from $885,000) | $880,000 | $5,000 (0.56%) |
 © 2020 BRIGHT, All Rights Reserved. Information deemed reliable but not guaranteed. The data relating to real estate for sale on this website appears in part through the BRIGHT Internet Data Exchange program, a voluntary cooperative exchange of property listing data between licensed real estate brokerage firms in which Coldwell Banker Residential Realty participates, and is provided by BRIGHT through a licensing agreement. Real estate listings held by brokerage firms other than Coldwell Banker Residential Realty are marked with the IDX logo and detailed information about each listing includes the name of the listing broker.The information provided by this website is for the personal, non-commercial use of consumers and may not be used for any purpose other than to identify prospective properties consumers may be interested in purchasing. Some properties which appear for sale on this website may no longer be available because they are under contract, have Closed or are no longer being offered for sale. Some real estate firms do not participate in IDX and their listings do not appear on this website. Some properties listed with participating firms do not appear on this website at the request of the seller.
© 2020 BRIGHT, All Rights Reserved. Information deemed reliable but not guaranteed. The data relating to real estate for sale on this website appears in part through the BRIGHT Internet Data Exchange program, a voluntary cooperative exchange of property listing data between licensed real estate brokerage firms in which Coldwell Banker Residential Realty participates, and is provided by BRIGHT through a licensing agreement. Real estate listings held by brokerage firms other than Coldwell Banker Residential Realty are marked with the IDX logo and detailed information about each listing includes the name of the listing broker.The information provided by this website is for the personal, non-commercial use of consumers and may not be used for any purpose other than to identify prospective properties consumers may be interested in purchasing. Some properties which appear for sale on this website may no longer be available because they are under contract, have Closed or are no longer being offered for sale. Some real estate firms do not participate in IDX and their listings do not appear on this website. Some properties listed with participating firms do not appear on this website at the request of the seller.
Listing information last updated on November 1st, 2025 at 8:03pm CDT.


