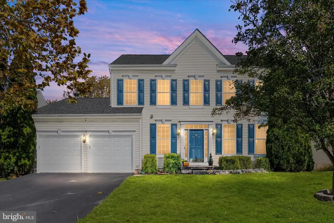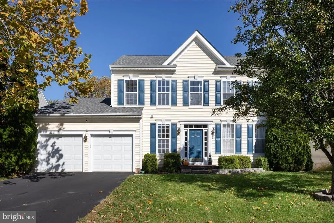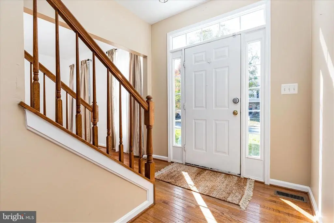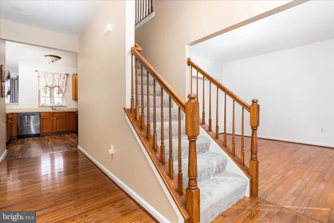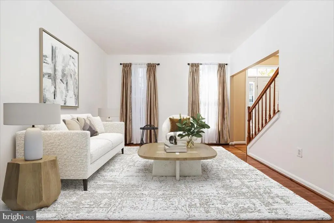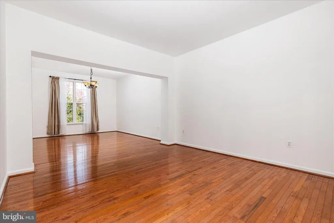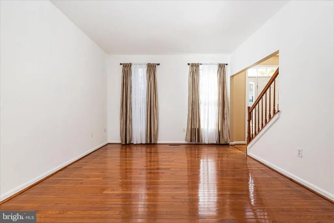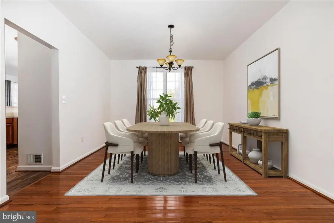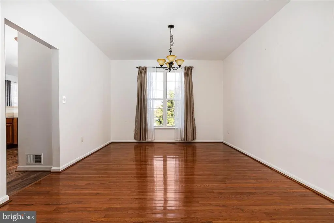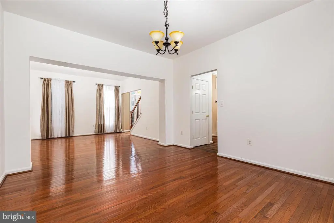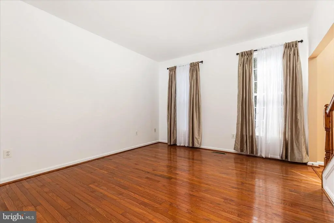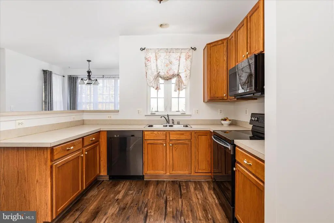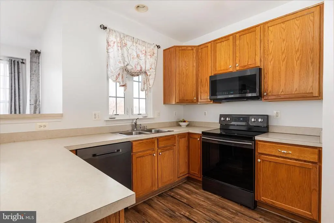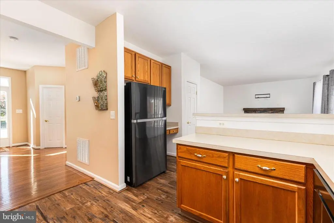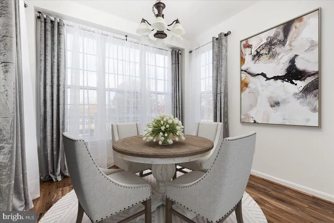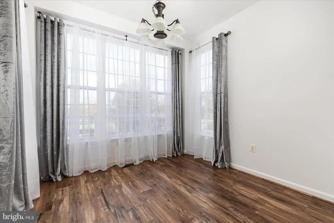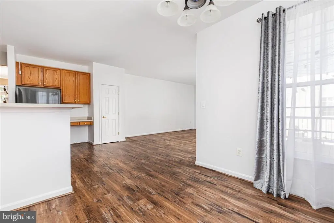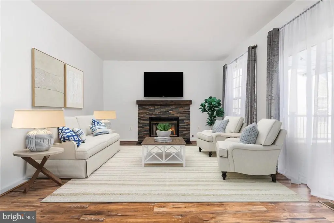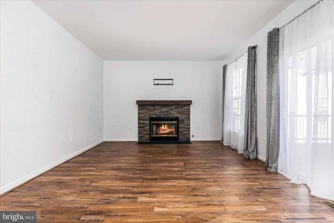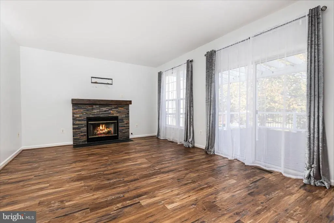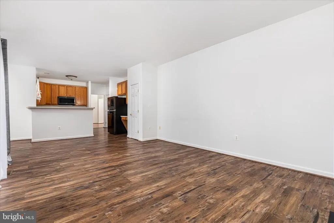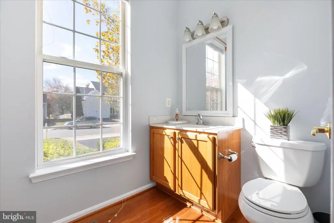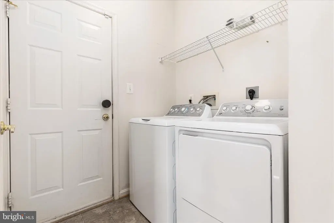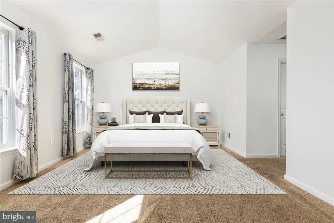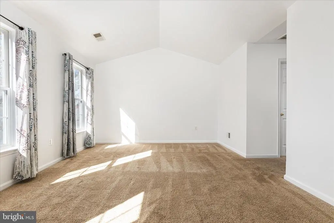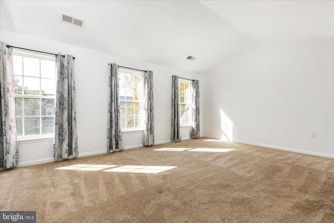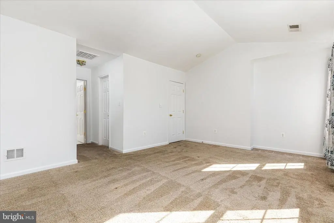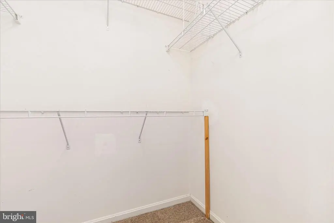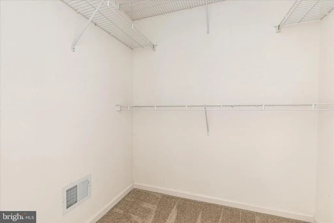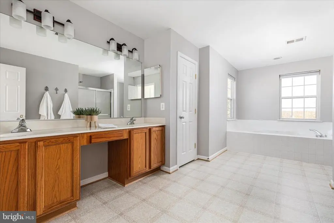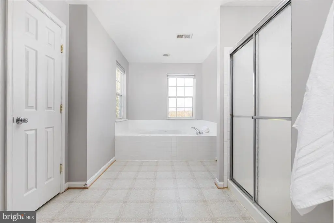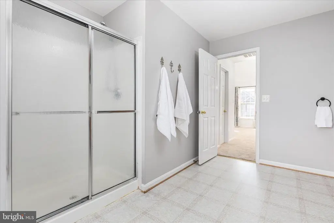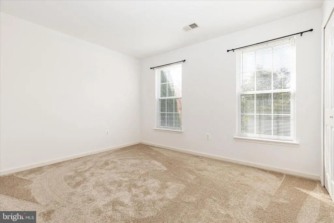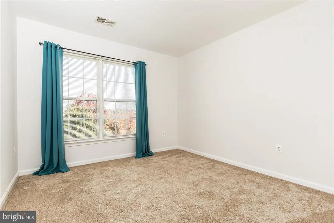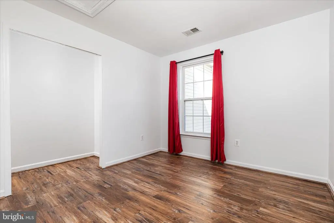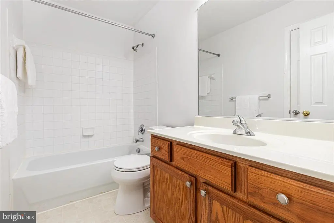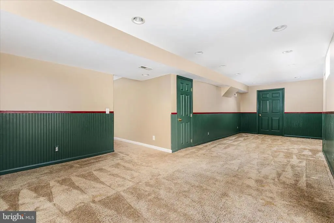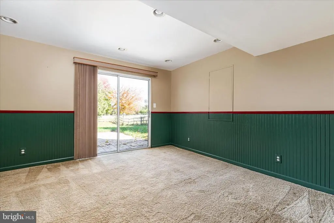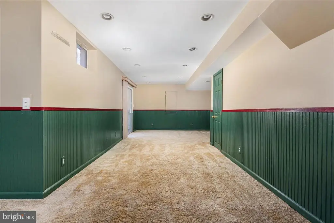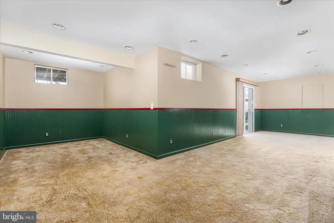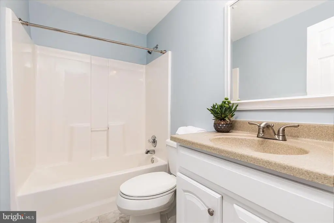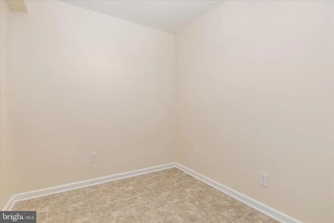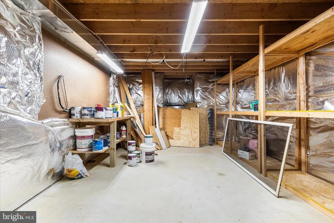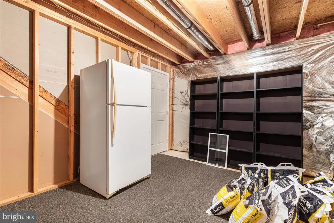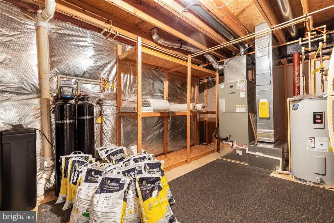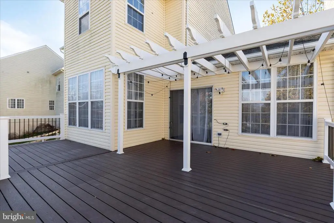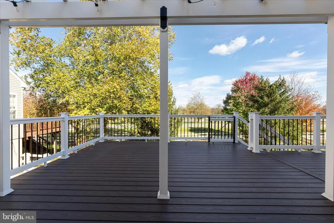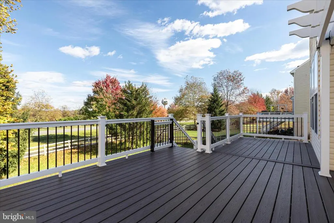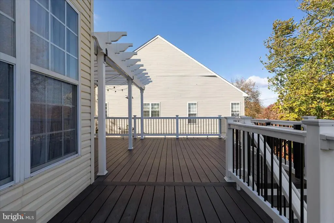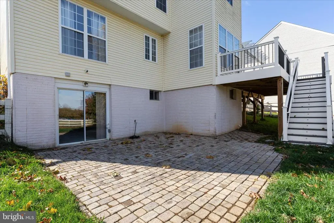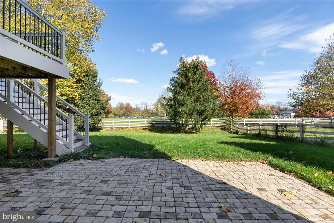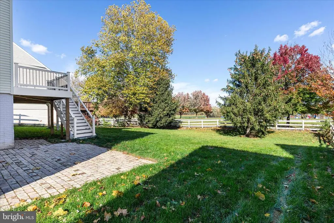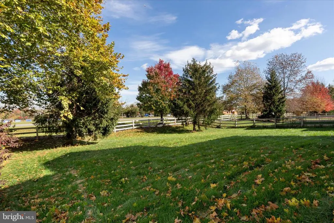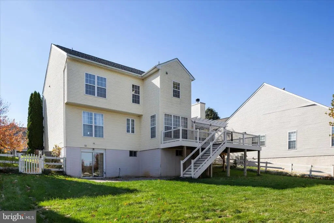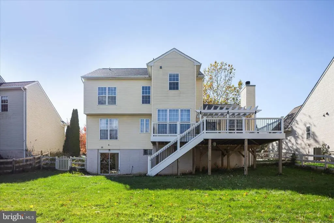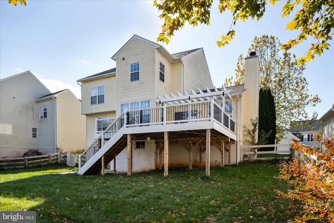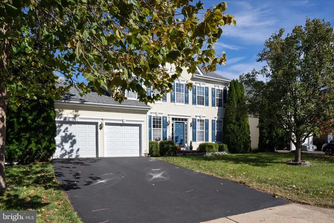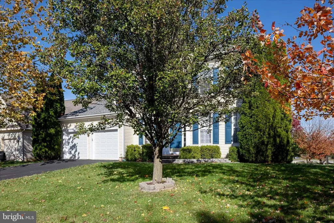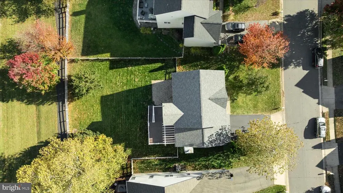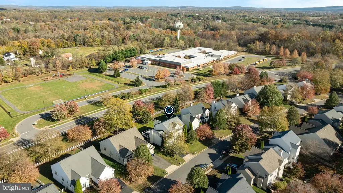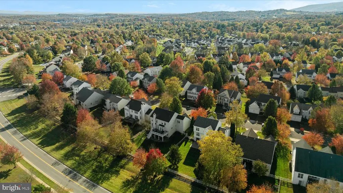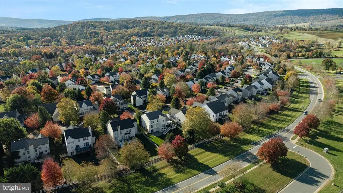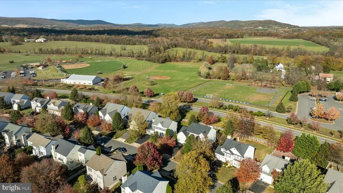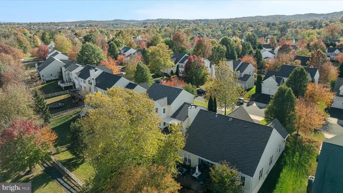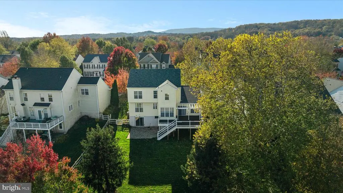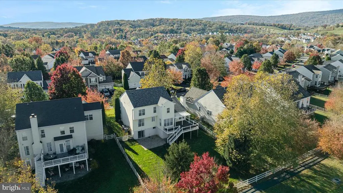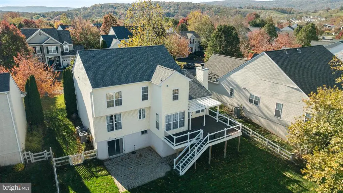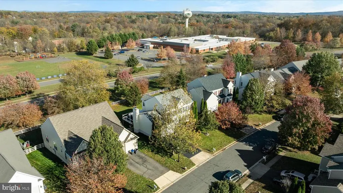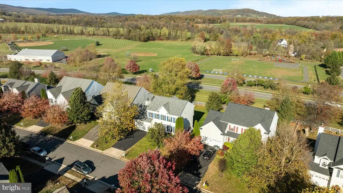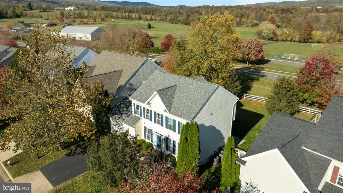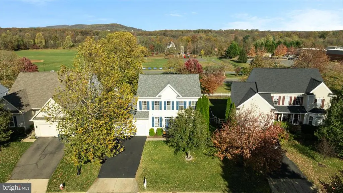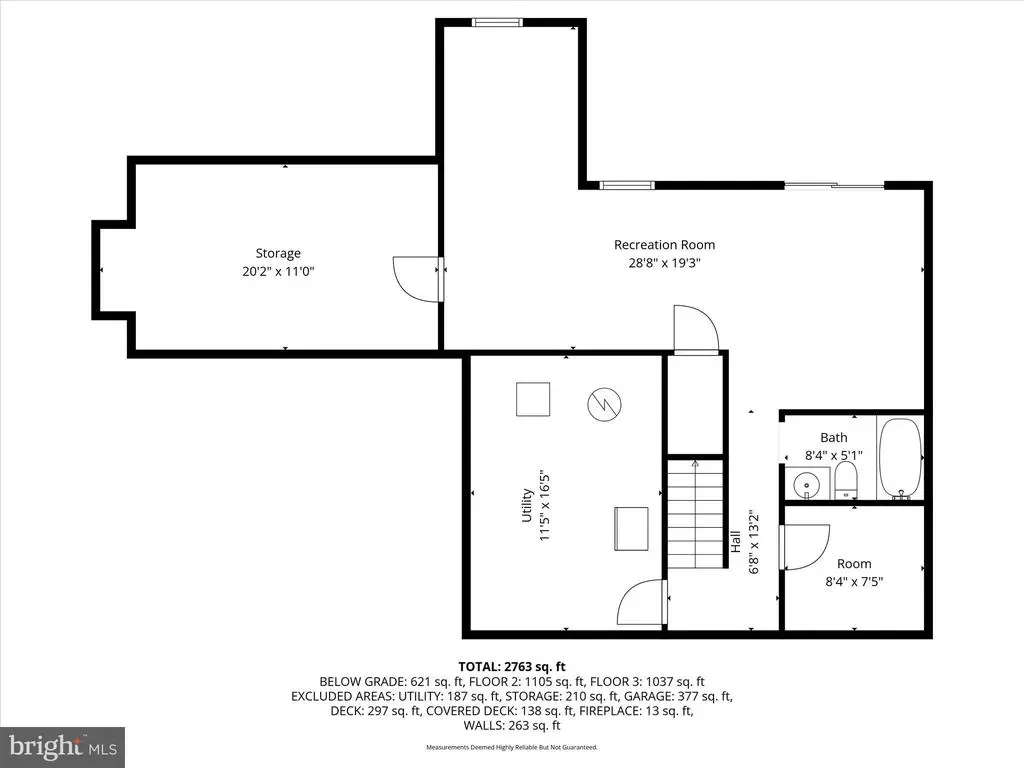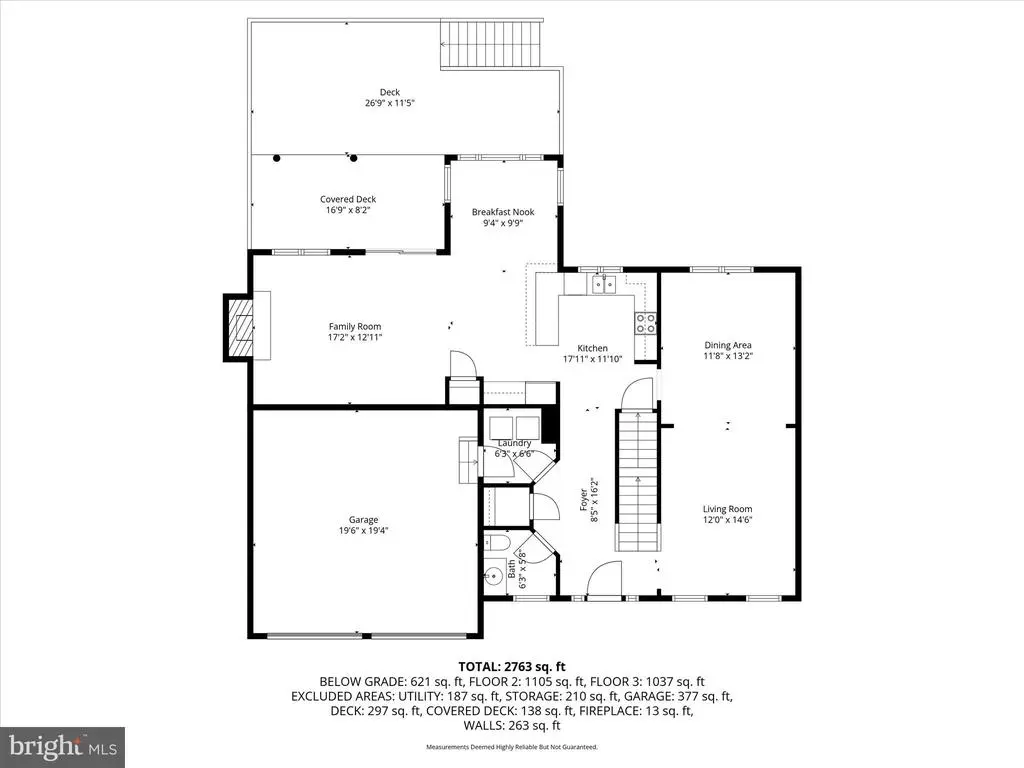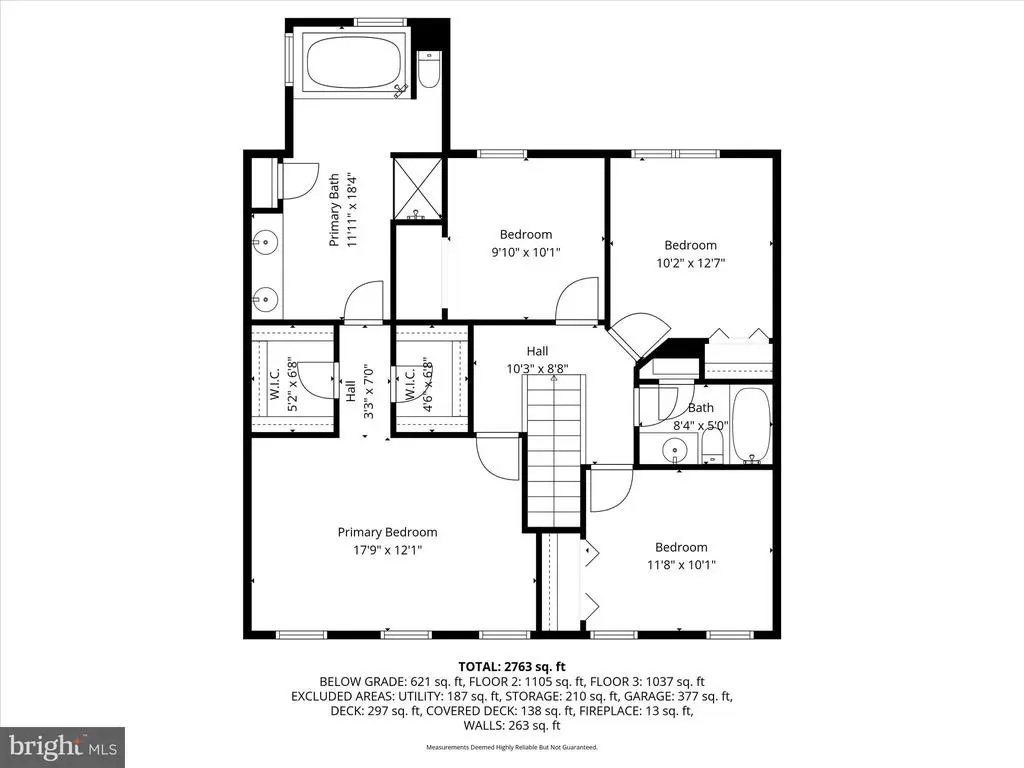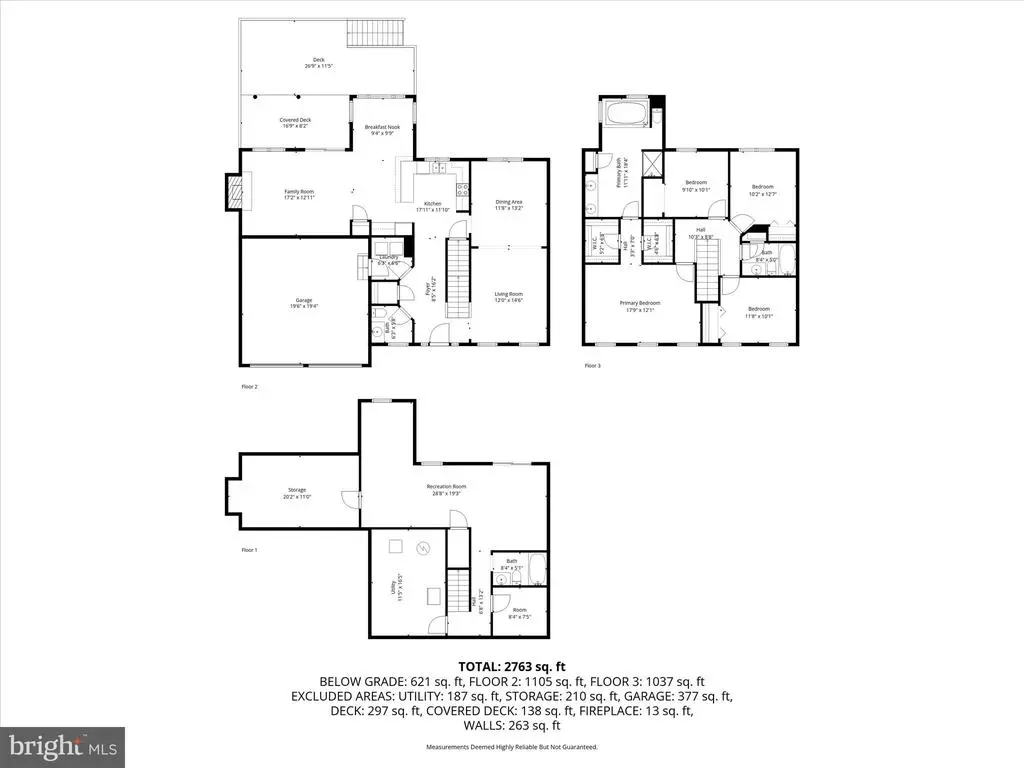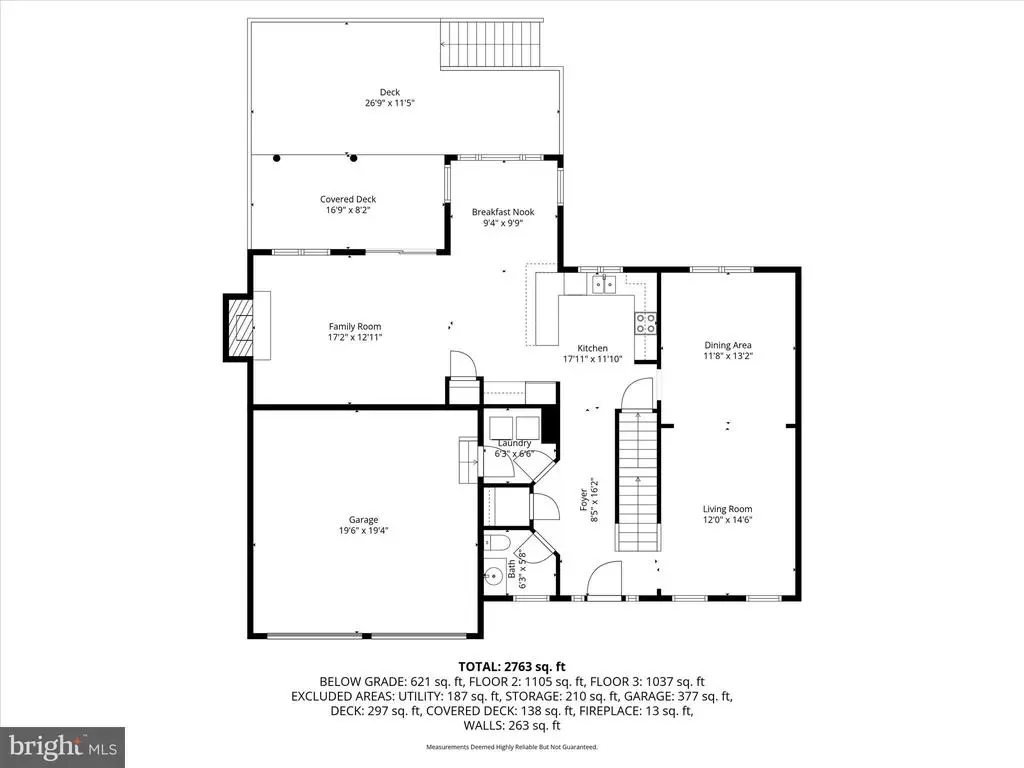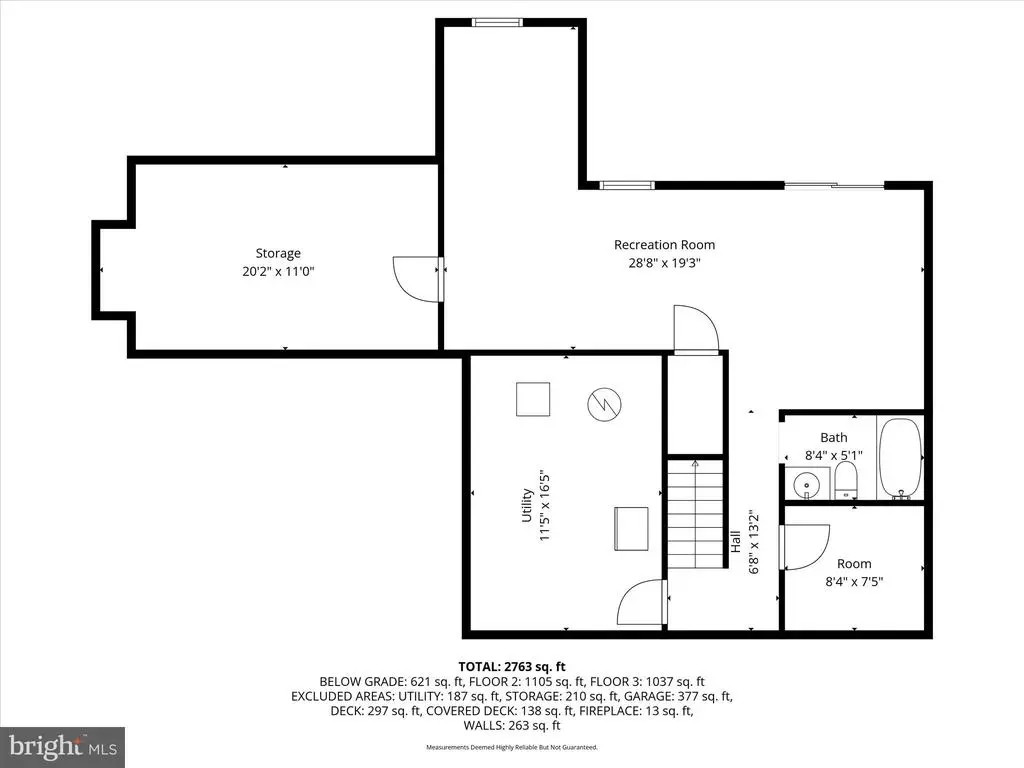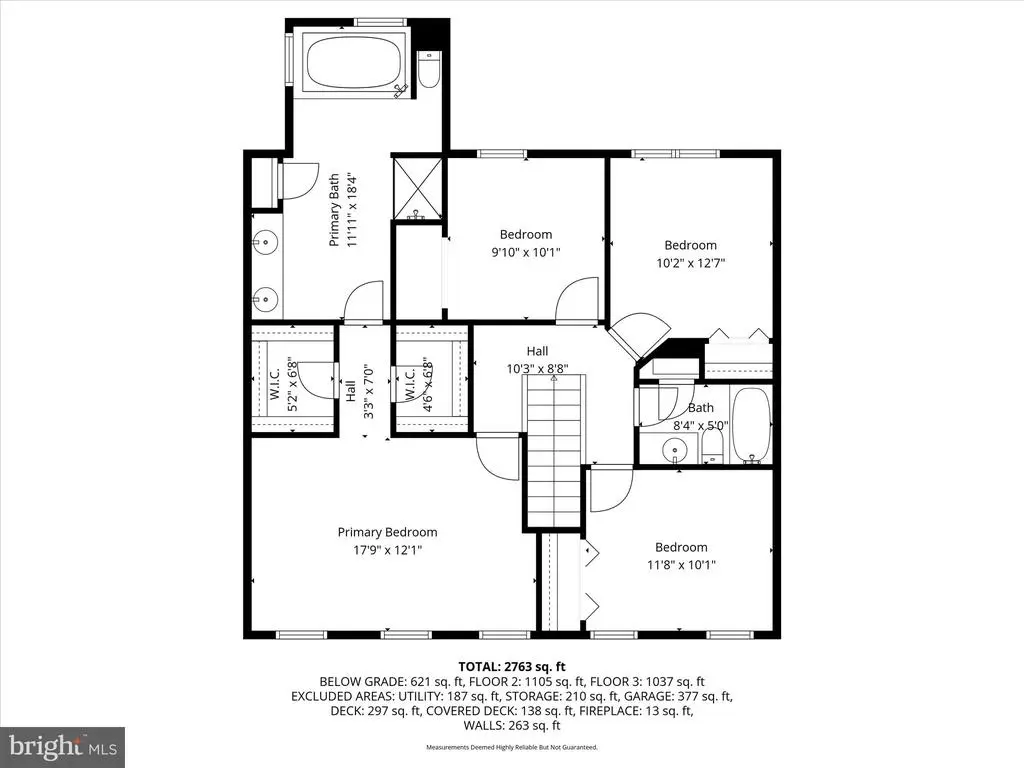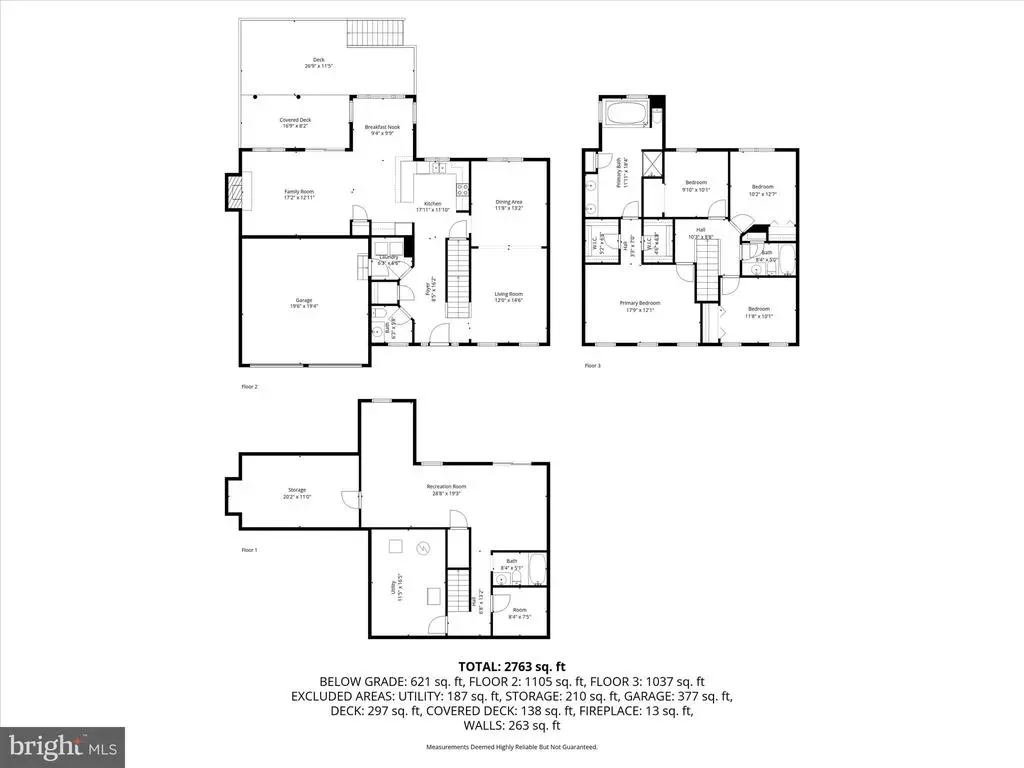Find us on...
Dashboard
- 4 Beds
- 3½ Baths
- 3,164 Sqft
- ¼ Acres
17148 Magic Mountain Dr
NEW LISTING OPEN Sat and Sun 11/8 & 9 from 1-4pm! Welcome to this beautifully maintained 4-bedroom, 3.5-bath single-family home situated on a level 0.25-acre lot. Enjoy outdoor living on the Trex deck overlooking the level fenced backyard, perfect for entertaining or relaxing. The home features a full walk-out basement, offering additional living space and flexibility that includes a full bath, rec room, bonus room, and storage. From the freshly painted front door and shutters to the primary suite with double walk-in closets this home epitomizes both value and quality living space. The inviting spacious foyer with HDWD floors that continue to the living and dining rooms that are well-sized and light-filled. The kitchen, breakfast room and family room offer an open flow with luxury vinyl plank flooring for ease of care. A gas fireplace with brick surround is a focal point amidst the over-sized windows and sliding glass door to the deck. As the kitchen is the center of any home, this kitchen is indeed the central location with desk space to manage one's schedule and communications. A powder room and laundry complete this level. Up the newly carpeted stairs and hallway to the left is the primary suite with vaulted ceiling, double walk-in closets and a spacious primary bath. A separate soaking tub, walk-in shower, double sink vanity and linen closet set the stage for morning routines or relaxing evening rituals. Three secondary bedrooms along with a hall bath finish this level. A neutral paint palette has been updated throughout the main two levels along with neutral carpeting on the bedroom level. Major improvements and maintenance items include in 2018 roof replacement, upgraded appliances, 2023 new driveway, 2021 Trex deck added & exterior trim repair, 2016 water heater 2015 garage doors replaced & backyard fencing 2019 LVP in kitchen, family room & breakfast room. 2025: exterior paint, new commode & floor in LL full bath, new carpet on stairs and UL hall & several rooms repainted in neutral tones. Flooring in bedrooms replaced in 2015.
Essential Information
- MLS® #VALO2110414
- Price$749,000
- Bedrooms4
- Bathrooms3.50
- Full Baths3
- Half Baths1
- Square Footage3,164
- Acres0.25
- Year Built2002
- TypeResidential
- Sub-TypeDetached
- StyleColonial
- StatusActive
Community Information
- Address17148 Magic Mountain Dr
- SubdivisionROUND HILL
- CityROUND HILL
- CountyLOUDOUN-VA
- StateVA
- Zip Code20141
Amenities
- ParkingAsphalt Driveway
- # of Garages2
- Has PoolYes
Amenities
Bathroom - Soaking Tub, Bathroom - Walk-In Shower, Bathroom - Tub Shower, Carpet, Formal/Separate Dining Room, Pantry, Primary Bath(s), Recessed Lighting, Walk-in Closet(s), Water Treat System, Window Treatments, Wood Floors
Garages
Garage - Front Entry, Garage Door Opener
Interior
- Has BasementYes
- FireplaceYes
- # of Fireplaces1
- Stories2
Appliances
Built-In Microwave, Dishwasher, Disposal, Dryer, Exhaust Fan, Icemaker, Oven/Range - Electric, Refrigerator, Washer, Water Heater
Heating
Heat Pump(s), Programmable Thermostat
Cooling
Programmable Thermostat, Heat Pump(s)
Basement
Connecting Stairway, Full, Fully Finished, Poured Concrete, Rear Entrance, Walkout Level, Windows
Fireplaces
Brick, Fireplace - Glass Doors, Gas/Propane, Mantel(s)
Exterior
- ExteriorFrame
- Lot DescriptionLandscaping
- WindowsDouble Hung, Casement
- RoofComposite
- ConstructionFrame
- FoundationConcrete Perimeter
Exterior Features
Exterior Lighting,Extensive Hardscape,Deck(s),Patio(s),Rear,Wood
School Information
- DistrictLOUDOUN COUNTY PUBLIC SCHOOLS
- ElementaryROUND HILL
- MiddleHARMONY
- HighWOODGROVE
Additional Information
- Date ListedNovember 6th, 2025
- Days on Market7
- ZoningPDH3
Listing Details
- OfficeColdwell Banker Realty
- Office Contact7034717220
 © 2020 BRIGHT, All Rights Reserved. Information deemed reliable but not guaranteed. The data relating to real estate for sale on this website appears in part through the BRIGHT Internet Data Exchange program, a voluntary cooperative exchange of property listing data between licensed real estate brokerage firms in which Coldwell Banker Residential Realty participates, and is provided by BRIGHT through a licensing agreement. Real estate listings held by brokerage firms other than Coldwell Banker Residential Realty are marked with the IDX logo and detailed information about each listing includes the name of the listing broker.The information provided by this website is for the personal, non-commercial use of consumers and may not be used for any purpose other than to identify prospective properties consumers may be interested in purchasing. Some properties which appear for sale on this website may no longer be available because they are under contract, have Closed or are no longer being offered for sale. Some real estate firms do not participate in IDX and their listings do not appear on this website. Some properties listed with participating firms do not appear on this website at the request of the seller.
© 2020 BRIGHT, All Rights Reserved. Information deemed reliable but not guaranteed. The data relating to real estate for sale on this website appears in part through the BRIGHT Internet Data Exchange program, a voluntary cooperative exchange of property listing data between licensed real estate brokerage firms in which Coldwell Banker Residential Realty participates, and is provided by BRIGHT through a licensing agreement. Real estate listings held by brokerage firms other than Coldwell Banker Residential Realty are marked with the IDX logo and detailed information about each listing includes the name of the listing broker.The information provided by this website is for the personal, non-commercial use of consumers and may not be used for any purpose other than to identify prospective properties consumers may be interested in purchasing. Some properties which appear for sale on this website may no longer be available because they are under contract, have Closed or are no longer being offered for sale. Some real estate firms do not participate in IDX and their listings do not appear on this website. Some properties listed with participating firms do not appear on this website at the request of the seller.
Listing information last updated on November 16th, 2025 at 7:51pm CST.


