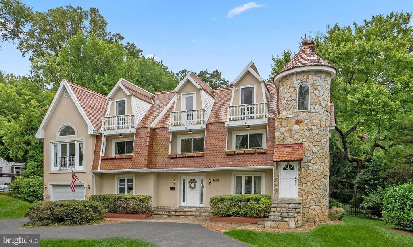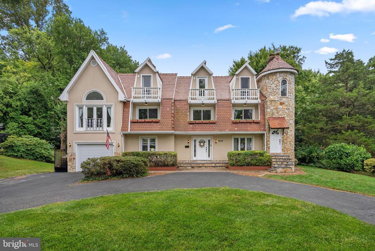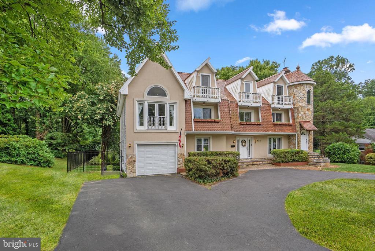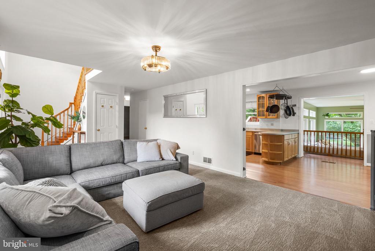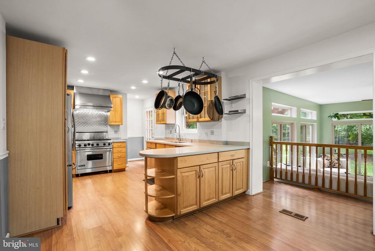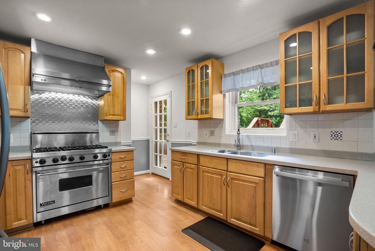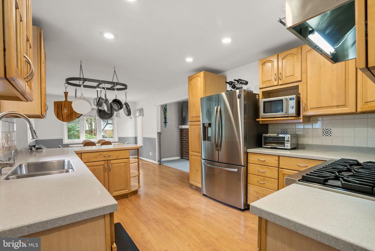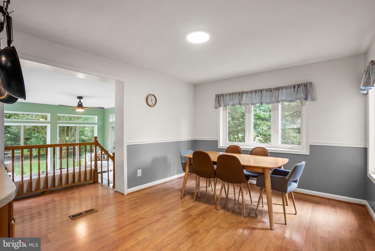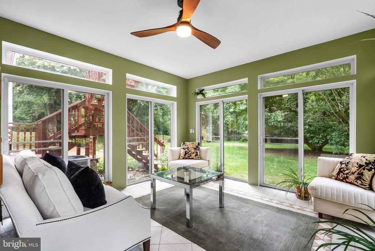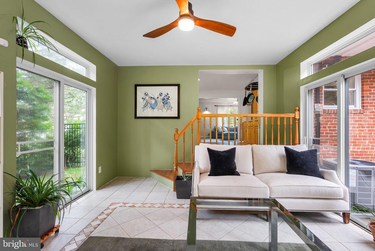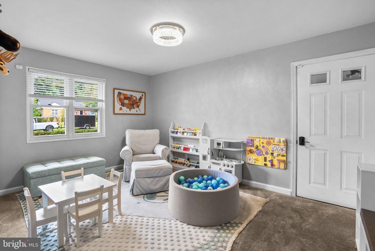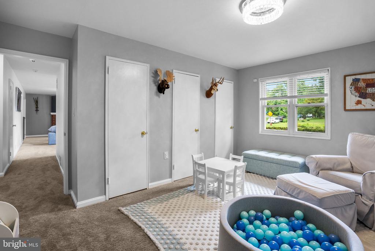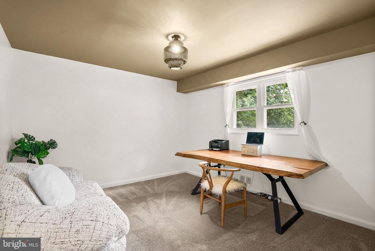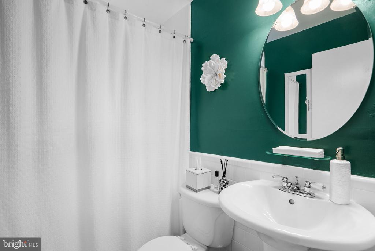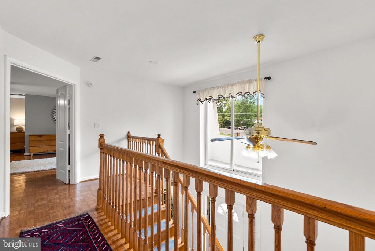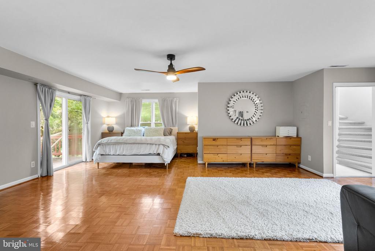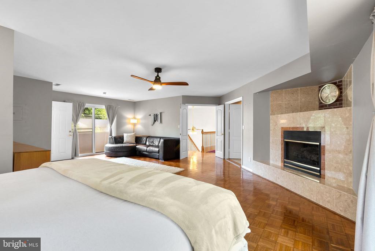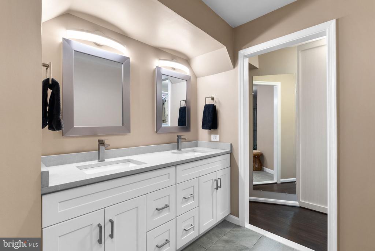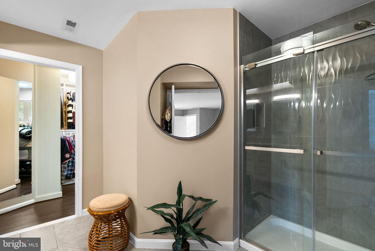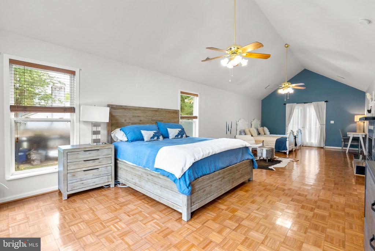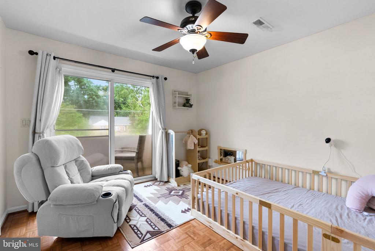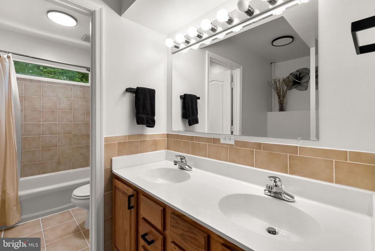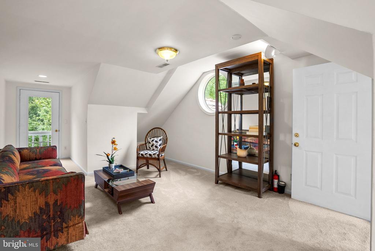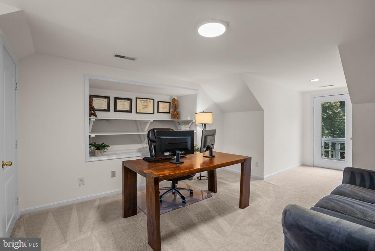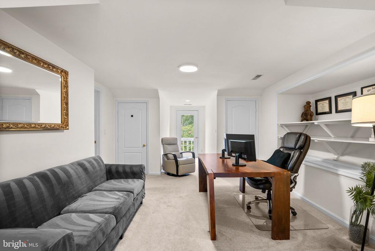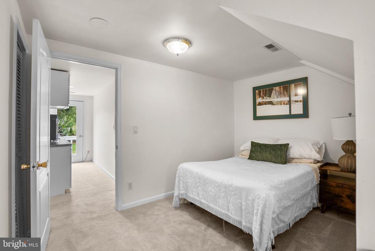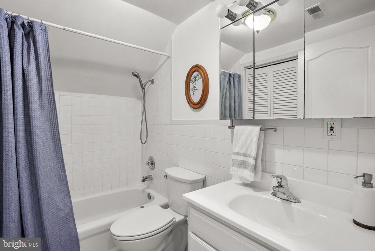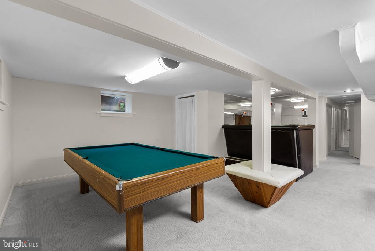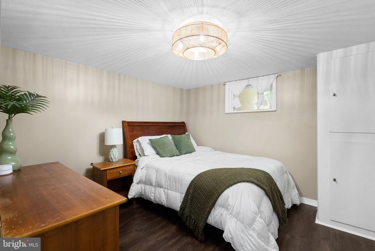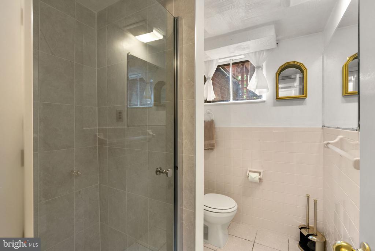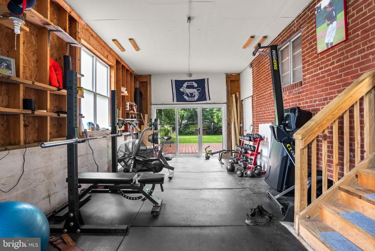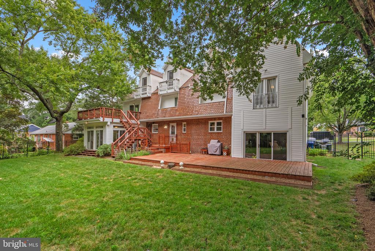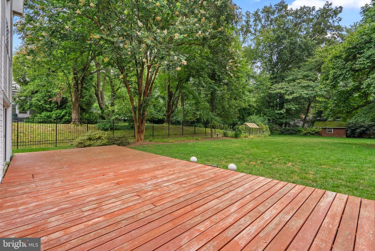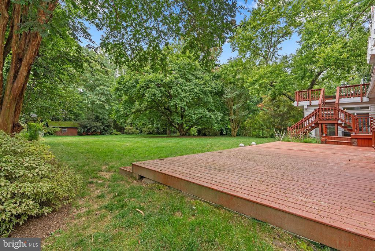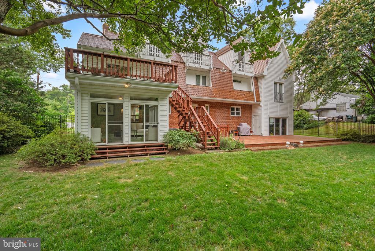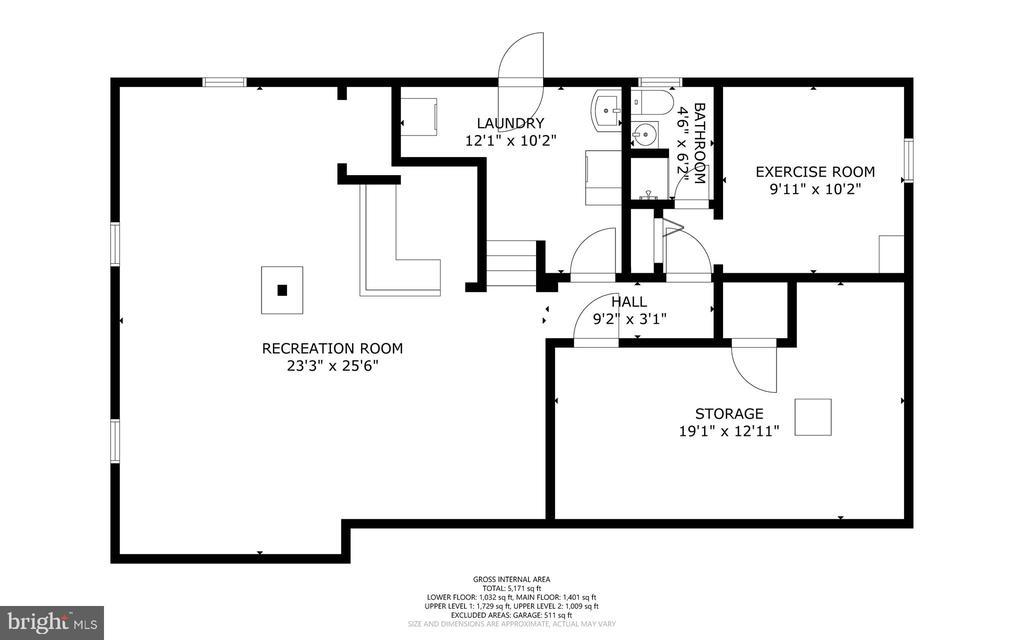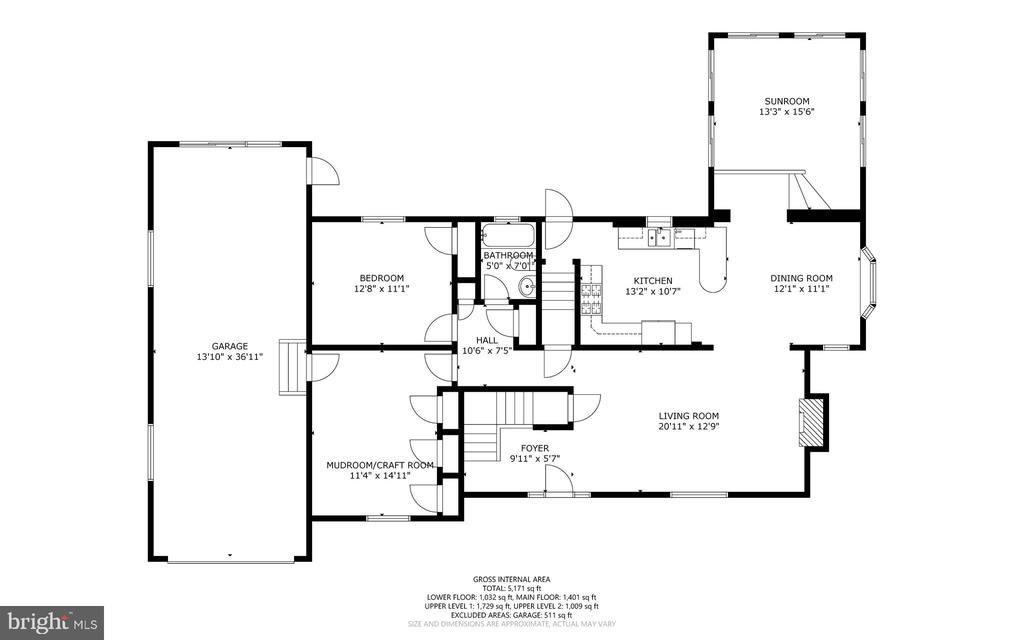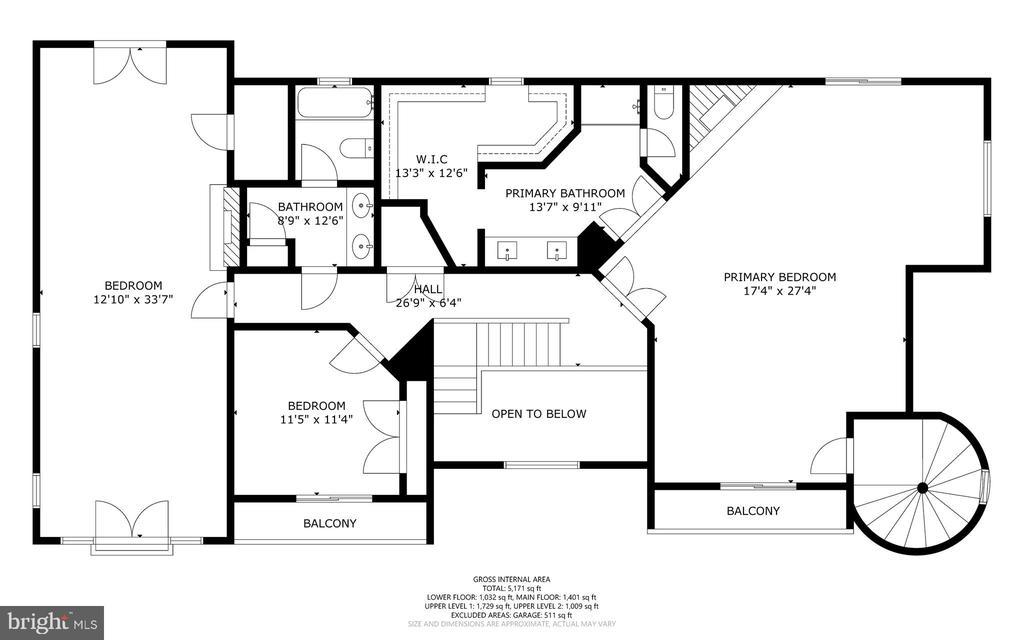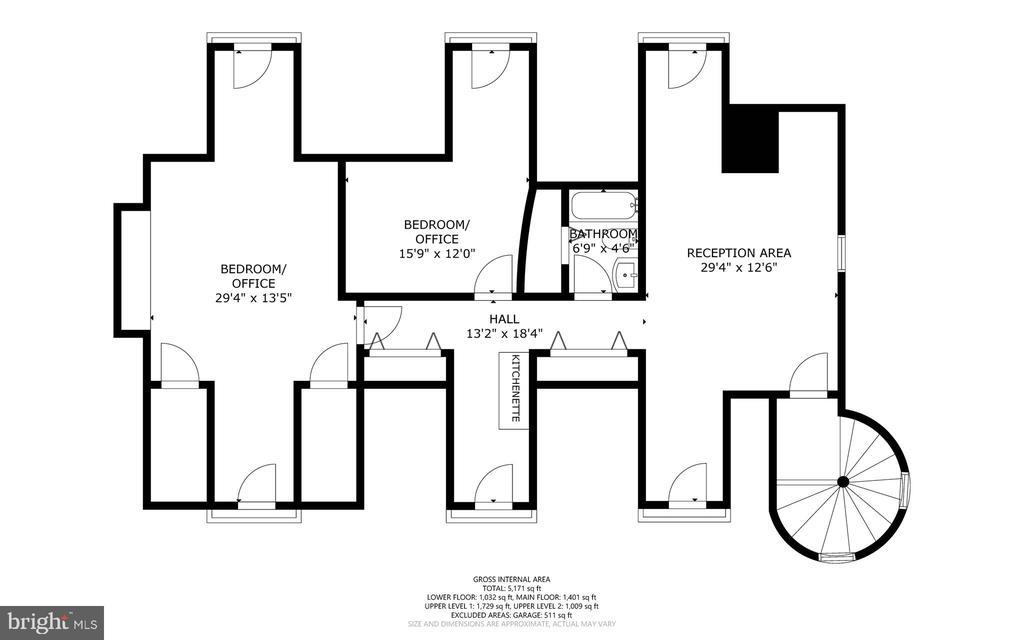Find us on...
Dashboard
- 5 Beds
- 5 Baths
- 5,171 Sqft
- .53 Acres
6663 Kennedy Ln
Spacious, updated, and pre-inspected, this 5+ bedroom, 5 bath home sits on a rare half-acre lot inside the beltway. With over 5,000 square feet of finished space, it boasts a flexible layout ideal for multi-generational living or comfortably working from home. The front entry opens to a cozy wood-burning fireplace with a full closet perfect for a mini mud room. Inside the connected dining area and kitchen, you will find a Viking stove, soft-close cabinetry, stainless steel appliances, and plenty of counter space for cooking or hosting. The adjoining sunroom is surrounded by leafy views with a show-stopping Magnolia tree and access to the private, fully-fenced backyard and deck. On the main floor is also a bedroom, full bath, and playroom with a door to the tandem 2-car garage. Up one level is the spacious primary suite with a fireplace and doors to a private rooftop deck, and a fully renovated bathroom with heated floors, a luxury walk-in shower, and custom closet. Two more bedrooms and another full bath are on this level, including a standout 13’ x 33’ bedroom that is large enough to be a bunk room, or guest retreat with a sitting area and fireplace. The second upper level, connected through the turret’s large spiral staircase, would be perfect as an office suite to work from home, or a private living space for family in town. In it, you’ll find a reception area, kitchenette, full bathroom, and two additional rooms that can serve as office space or guest quarters. The newly-refinished basement adds more functional space with a large rec room, another bedroom, a storage room with a lock closet, and a laundry room. Other highlights include two brand-new HVAC systems (2024), two new water heaters (2023), all-new gutters, a greenhouse, and fenced garden. Located minutes from I-495, this home combines a flexible floor plan, large lot in a prime location 15 minutes from DC, Tysons, and the Mosaic District, welcome home!
Essential Information
- MLS® #VAFX2276372
- Price$1,150,000
- Bedrooms5
- Bathrooms5.00
- Full Baths5
- Square Footage5,171
- Acres0.53
- Year Built1952
- TypeResidential
- Sub-TypeDetached
- StyleOther
- StatusActive
Community Information
- Address6663 Kennedy Ln
- SubdivisionKNOLLWOOD
- CityFALLS CHURCH
- CountyFAIRFAX-VA
- StateVA
- Zip Code22042
Amenities
- # of Garages2
Amenities
Additional Stairway, CeilngFan(s), Entry Lvl BR, Spiral Staircase, Store/Office, Wpool Jets, Shades/Blinds, Wood Floors
Parking
Asphalt Driveway, DW - Circular
Garages
Garage Door Opener, Garage - Front Entry, Inside Access
Interior
- Interior FeaturesFloor Plan-Open
- HeatingZoned, Forced Air
- Has BasementYes
- FireplaceYes
- # of Fireplaces3
- FireplacesBrick
- # of Stories4
- Stories4
Appliances
Dishwasher, Disposal, Dryer, Microwave, Oven/Range-Gas, Refrigerator, Six burner stove, Stainless Steel Appliances, Washer
Cooling
Central A/C, Ceiling Fan(s), Zoned
Basement
Full, Walkout Stairs, Improved, Partially Finished
Exterior
- ExteriorStucco, Stone
- RoofTile
- FoundationBlock
Exterior Features
Street Lights, Outbuilding Apartment, Exterior Lighting, Balcony, Deck(s), Fenced-Partially, Fenced-Rear
School Information
- DistrictFAIRFAX COUNTY PUBLIC SCHOOLS
- ElementaryBEECH TREE
- MiddleGLASGOW
- HighJUSTICE
Additional Information
- Date ListedOctober 25th, 2025
- Days on Market8
- Zoning110
Listing Details
- OfficeKW United
- Office Contact7035331500
 © 2020 BRIGHT, All Rights Reserved. Information deemed reliable but not guaranteed. The data relating to real estate for sale on this website appears in part through the BRIGHT Internet Data Exchange program, a voluntary cooperative exchange of property listing data between licensed real estate brokerage firms in which Coldwell Banker Residential Realty participates, and is provided by BRIGHT through a licensing agreement. Real estate listings held by brokerage firms other than Coldwell Banker Residential Realty are marked with the IDX logo and detailed information about each listing includes the name of the listing broker.The information provided by this website is for the personal, non-commercial use of consumers and may not be used for any purpose other than to identify prospective properties consumers may be interested in purchasing. Some properties which appear for sale on this website may no longer be available because they are under contract, have Closed or are no longer being offered for sale. Some real estate firms do not participate in IDX and their listings do not appear on this website. Some properties listed with participating firms do not appear on this website at the request of the seller.
© 2020 BRIGHT, All Rights Reserved. Information deemed reliable but not guaranteed. The data relating to real estate for sale on this website appears in part through the BRIGHT Internet Data Exchange program, a voluntary cooperative exchange of property listing data between licensed real estate brokerage firms in which Coldwell Banker Residential Realty participates, and is provided by BRIGHT through a licensing agreement. Real estate listings held by brokerage firms other than Coldwell Banker Residential Realty are marked with the IDX logo and detailed information about each listing includes the name of the listing broker.The information provided by this website is for the personal, non-commercial use of consumers and may not be used for any purpose other than to identify prospective properties consumers may be interested in purchasing. Some properties which appear for sale on this website may no longer be available because they are under contract, have Closed or are no longer being offered for sale. Some real estate firms do not participate in IDX and their listings do not appear on this website. Some properties listed with participating firms do not appear on this website at the request of the seller.
Listing information last updated on November 1st, 2025 at 8:45pm CDT.


