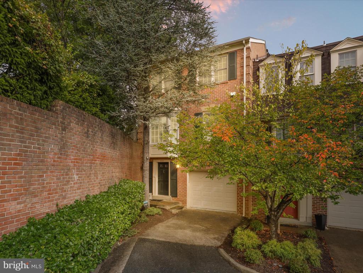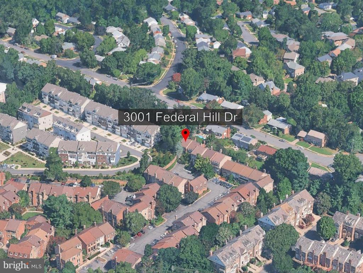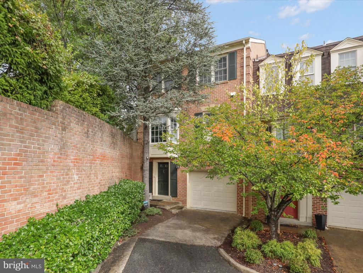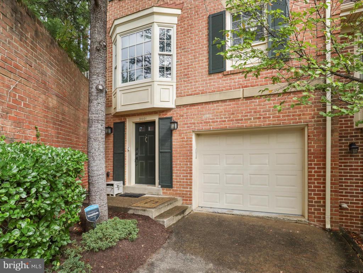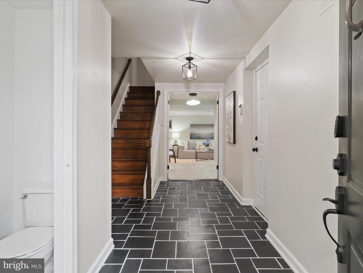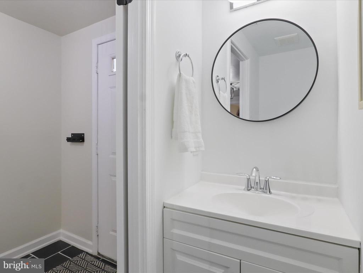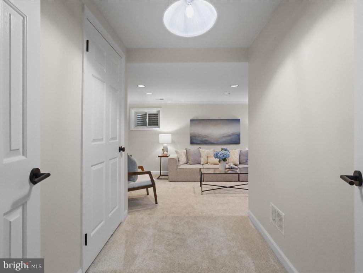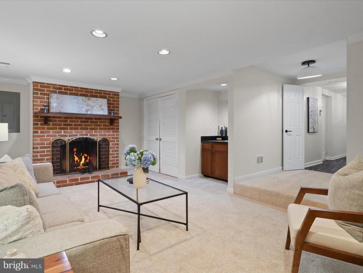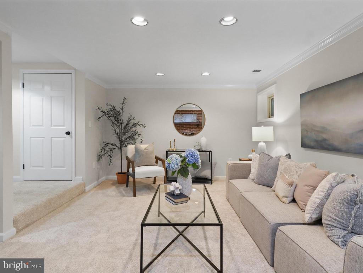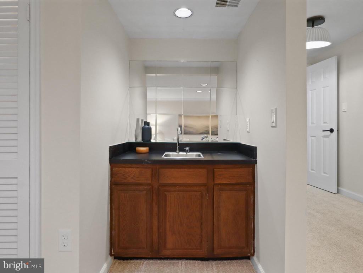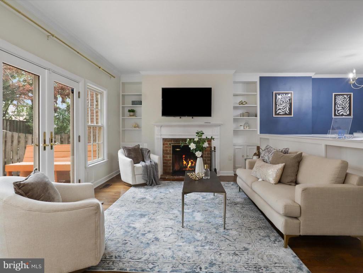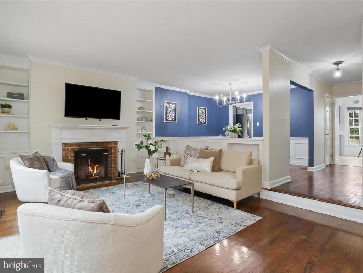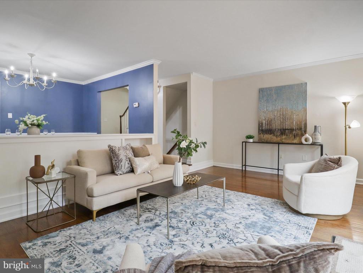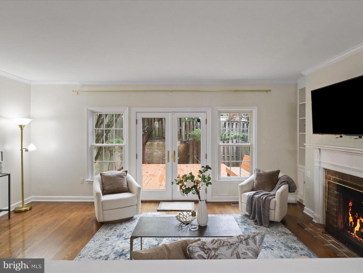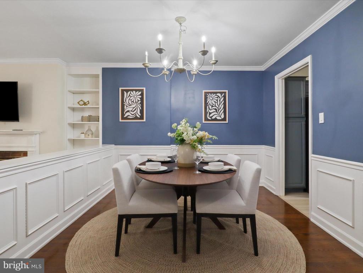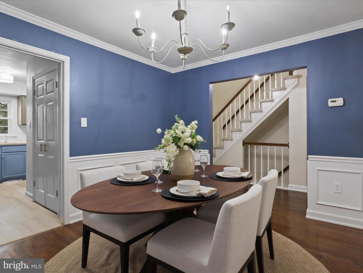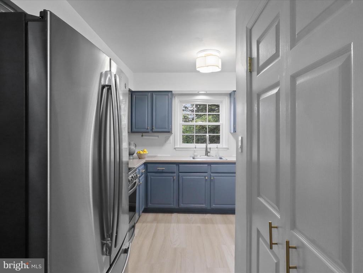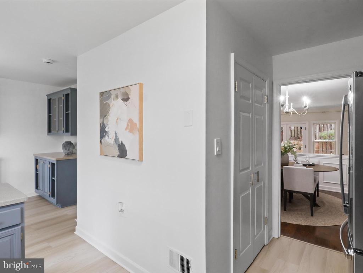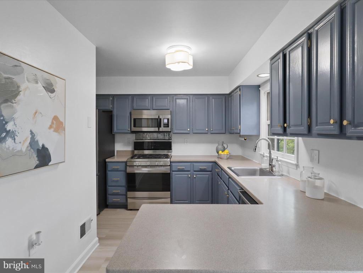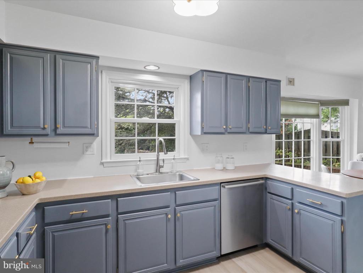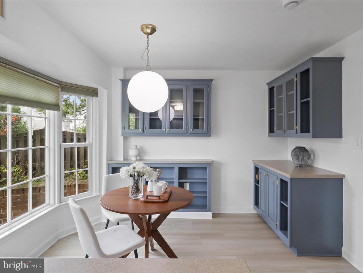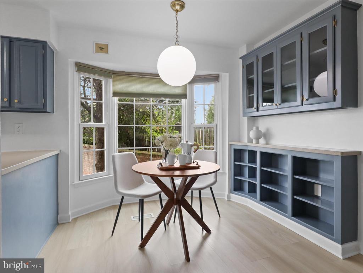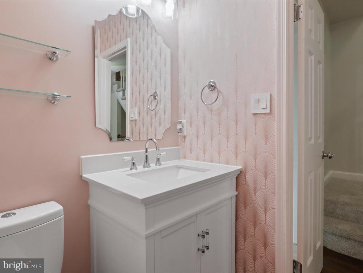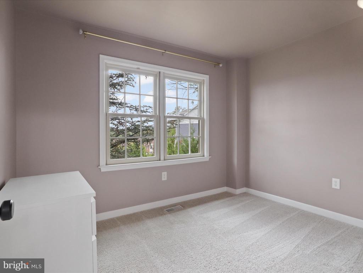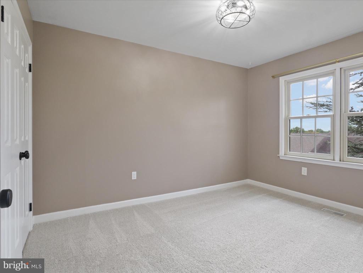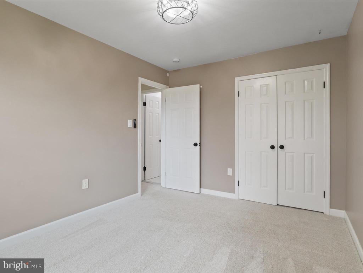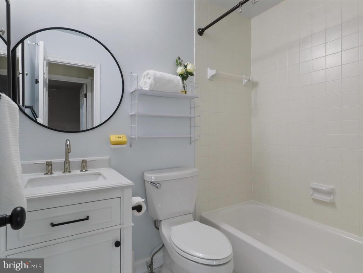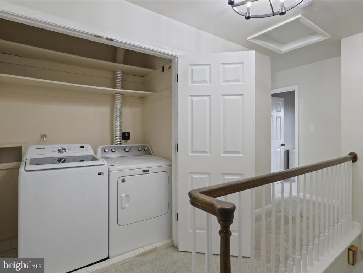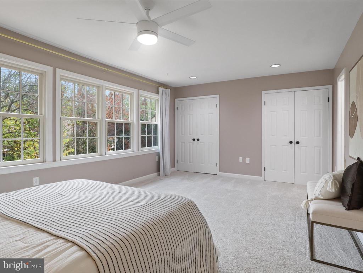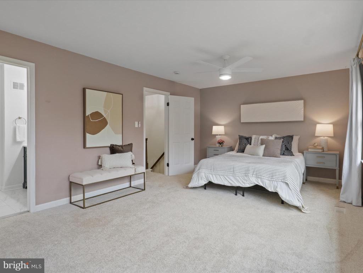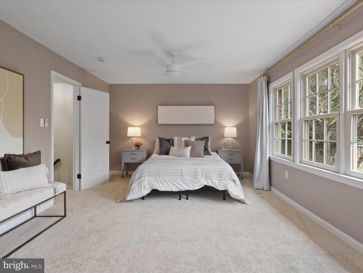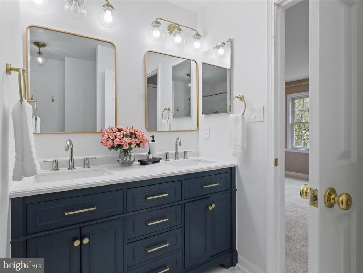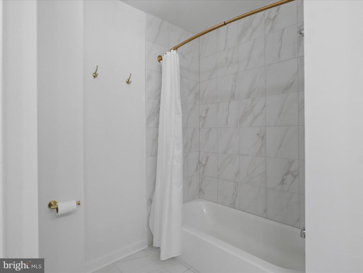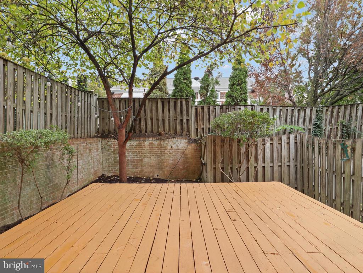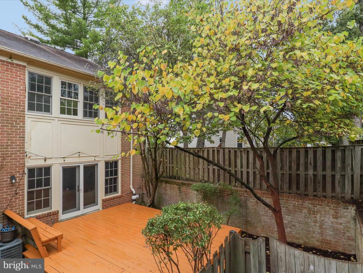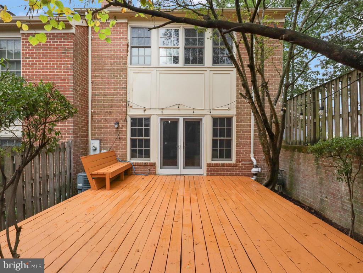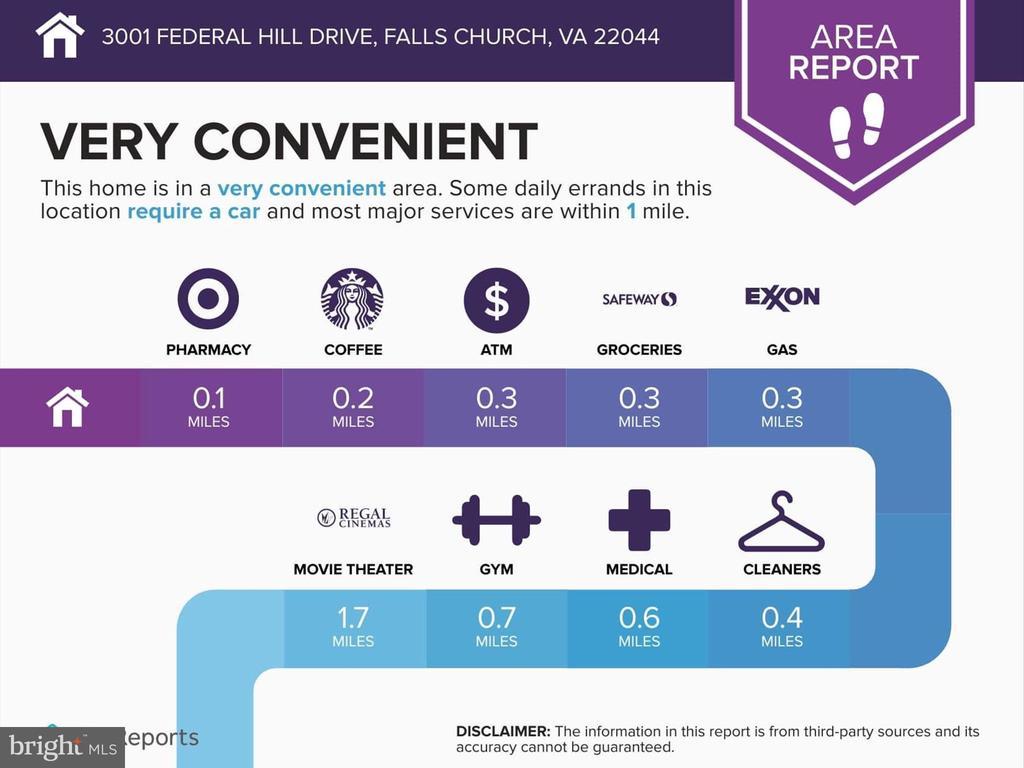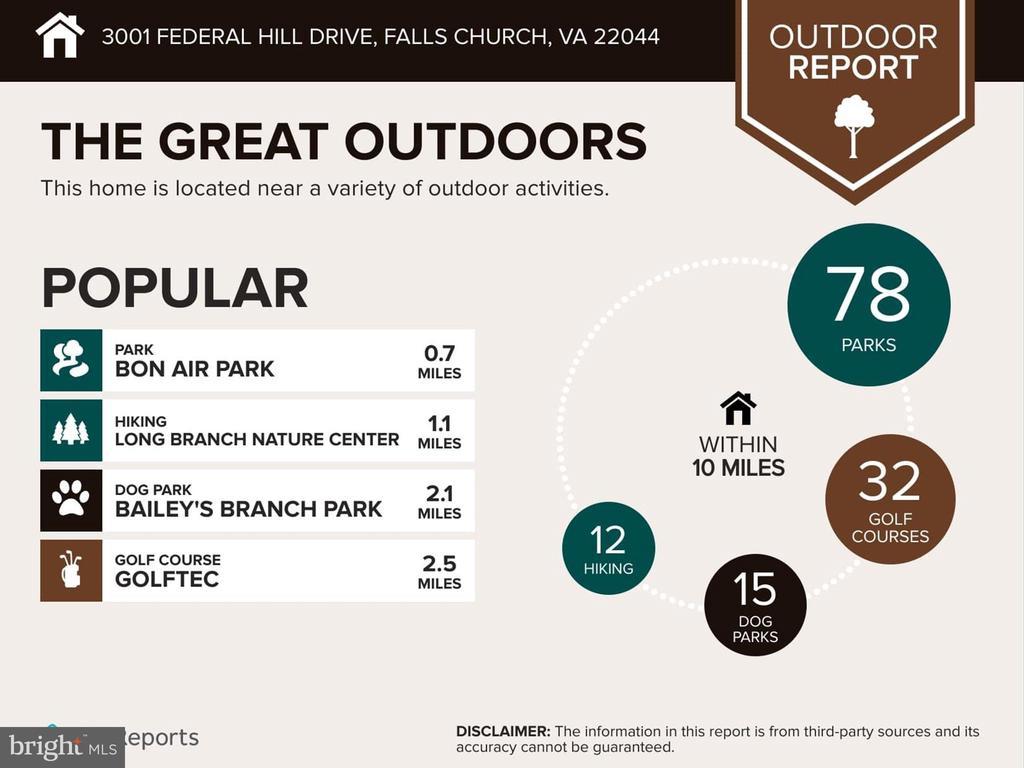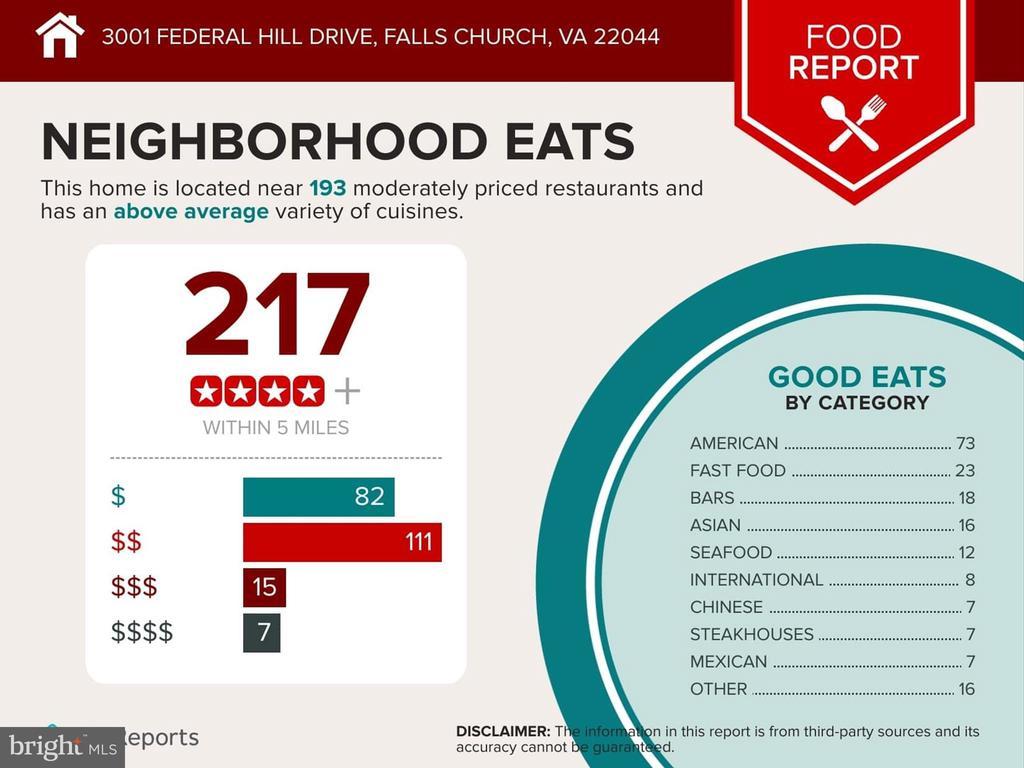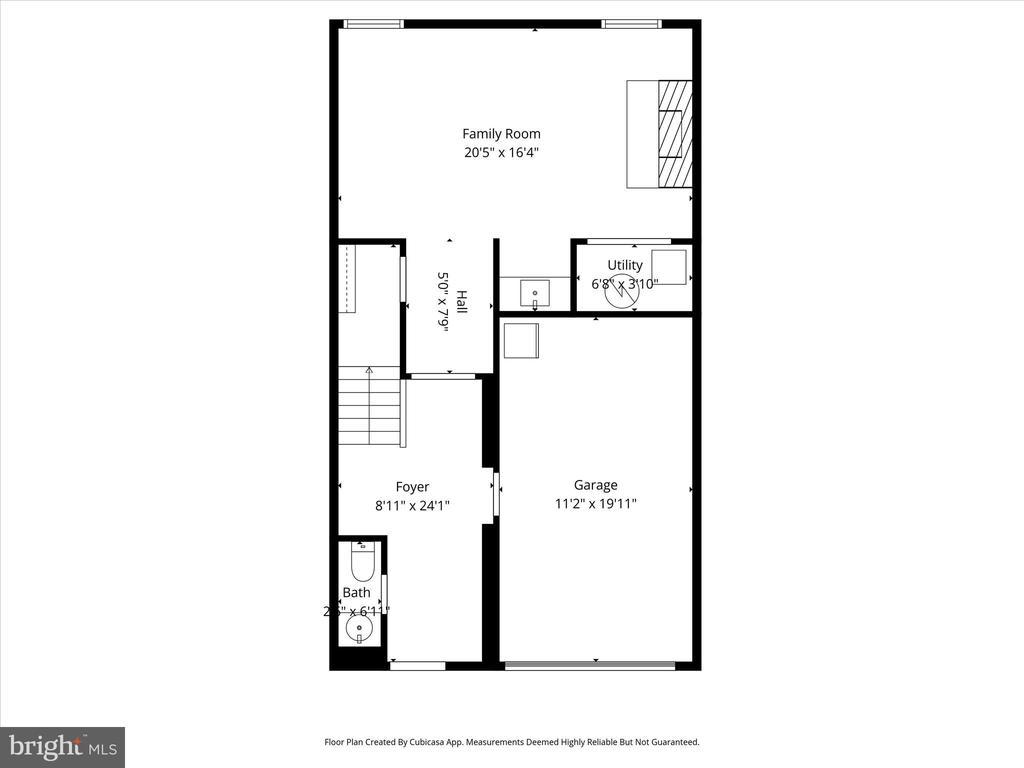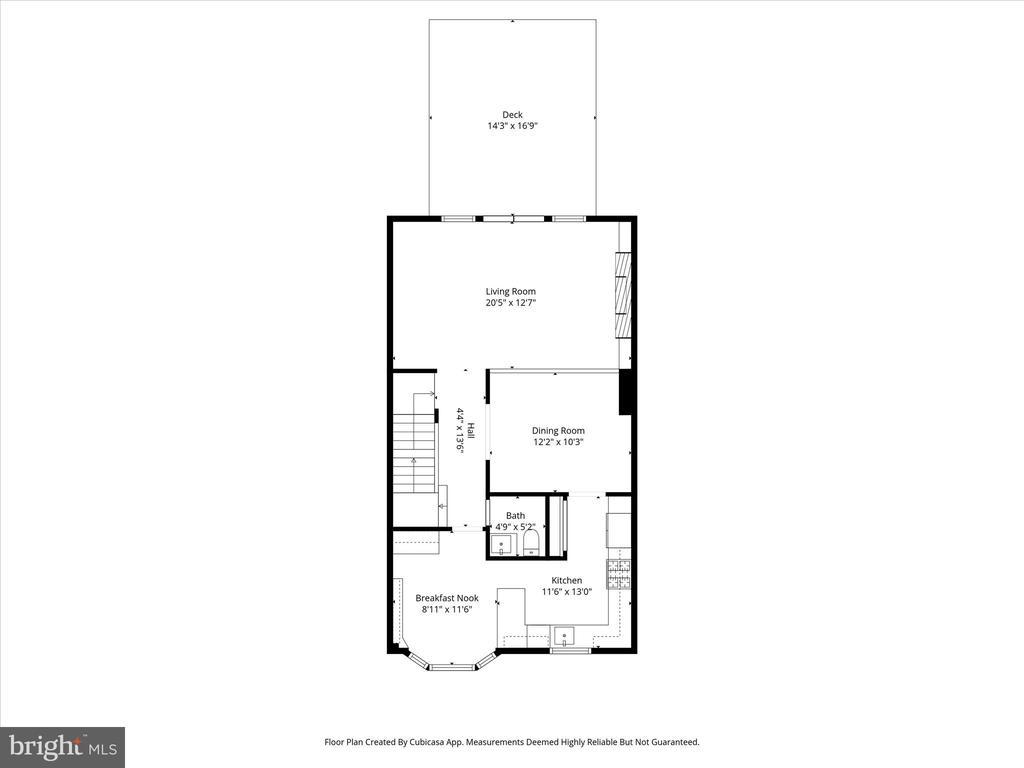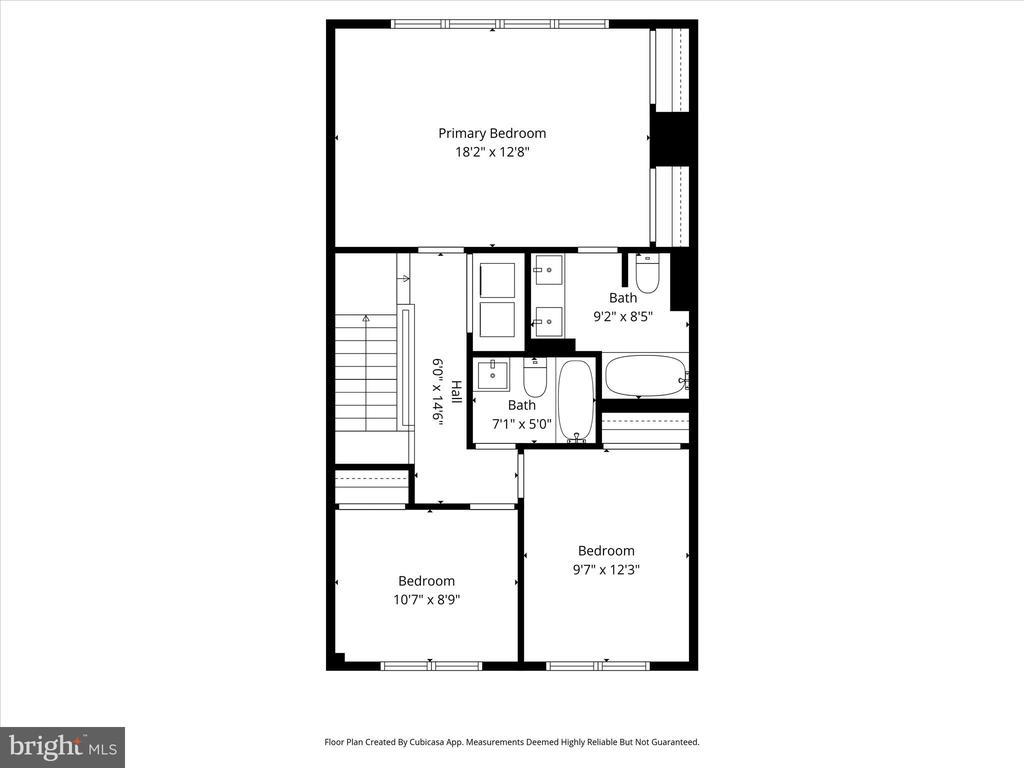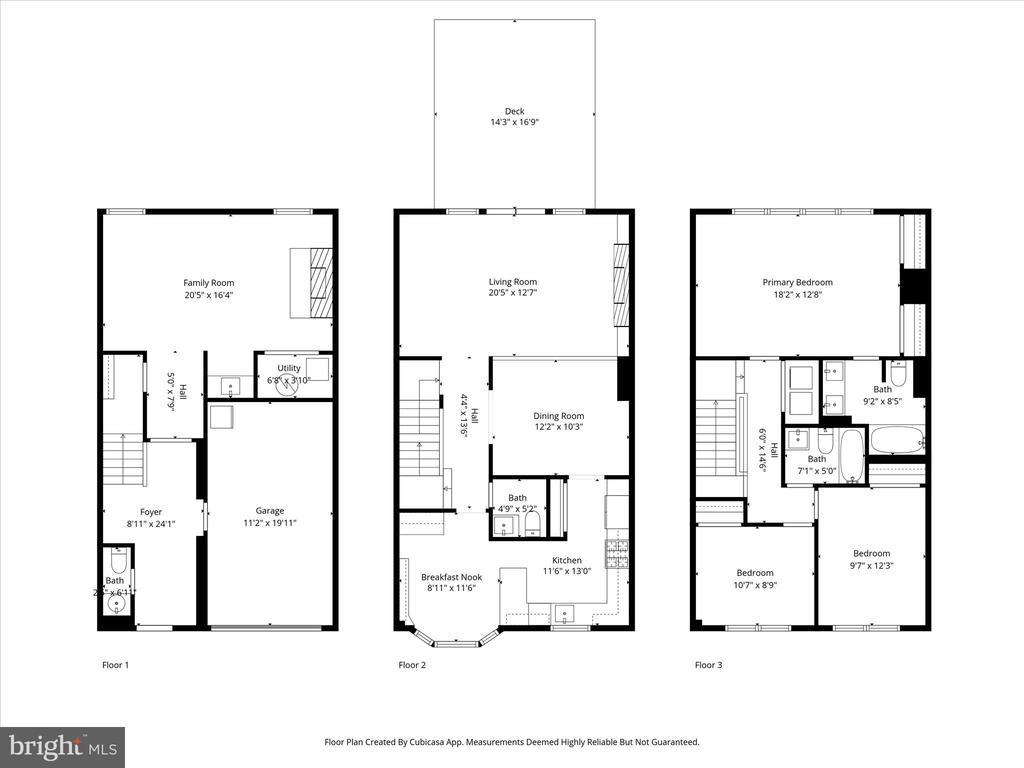Find us on...
Dashboard
- 3 Beds
- 3 Baths
- 2,317 Sqft
- .04 Acres
3001 Federal Hill Dr
***OPEN HOUSES 10/9 from 5:30pm to 7pm - 10/11 from 12pm to 2pm - 10/12 from 2pm to 4pm***Welcome to this spacious and light-filled 3-bedroom, 2.5-bathroom end-unit townhome in the sought-after Federal Hill community. Offering more than 2,300 square feet across three thoughtfully designed levels, this home combines comfort, function and convenience in one perfect package. The entry level features a welcoming foyer leading to a cozy family room with a fireplace, built-in bar and an adjacent powder room. From here, you’ll also find direct access to the one-car garage and private driveway. Upstairs, the main living level gleams with hardwood floors, adding a touch of timeless elegance throughout. The bright living room boasts built-ins, a second fireplace and direct access to a peaceful deck, ideal for relaxing or entertaining. A formal dining room and a well-appointed eat-in kitchen with abundant cabinetry, stainless steel appliances and a picture-perfect bow window make everyday dining a delight. A renovated powder room adds extra convenience. The top floor hosts the large primary suite, featuring a fully renovated bathroom with dual vanities and generous closet space with an Elfa system. Two additional bedrooms, a second full bath and a laundry room complete this level. Life at Federal Hill means more than just a beautiful home, it’s a lifestyle! Community amenities include a private dog park and walking area while nearby shops and restaurants such as Target, Safeway, Chick-fil-A and Dunkin’ add to the convenience to this location. Outdoor lovers can enjoy the proximity to Bluemont Park with an array of amenities like tennis courts, athletic fields, disc golf, playgrounds as well as direct access to the 45-mile W&OD Trail perfect for biking straight to Metro. Upton Hill Regional Park adds even more fun with a waterpark, mini golf, batting cages, wooded trails, picnic areas and the Climb Upton adventure course. Commuting to DC has never been easier, with quick access to major routes. HOA includes common ground maintenance and landscaping, trash and snow removal. This home is truly move-in ready and awaiting your personal touches!
Essential Information
- MLS® #VAFX2270168
- Price$760,000
- Bedrooms3
- Bathrooms3.00
- Full Baths2
- Half Baths2
- Square Footage2,317
- Acres0.04
- Year Built1980
- TypeResidential
- Sub-TypeEnd of Row/Townhouse
- StyleTraditional
- StatusActive Under Contract
Community Information
- Address3001 Federal Hill Dr
- SubdivisionFEDERAL HILL
- CityFALLS CHURCH
- CountyFAIRFAX-VA
- StateVA
- Zip Code22044
Amenities
- ParkingPaved Driveway
- # of Garages1
Amenities
Bar, Attic, Tub Shower, Built-Ins, Carpet, CeilngFan(s), Wood Floors, Formal/Separate Dining Room, Shades/Blinds, Crown Molding, Chair Railing
Garages
Garage - Front Entry, Garage Door Opener, Inside Access
Interior
- Interior FeaturesFloor Plan-Traditional
- CoolingCentral A/C
- Has BasementYes
- FireplaceYes
- # of Fireplaces2
- FireplacesWood, Mantel(s)
- # of Stories3
- Stories3
Appliances
Built-In Microwave, Dishwasher, Disposal, Dryer, Exhaust Fan, Refrigerator, Stainless Steel Appliances, Oven/Range-Gas, Washer
Heating
Programmable Thermostat, Central
Basement
Interior Access, Fully Finished, Garage Access, Daylight, Partial, Heated, Walkout Level
Exterior
- ExteriorBrick and Siding
- Exterior FeaturesFenced-Fully
- WindowsBay/Bow
- FoundationSlab, Active Radon Mitigation
School Information
- DistrictFAIRFAX COUNTY PUBLIC SCHOOLS
- ElementarySLEEPY HOLLOW
- MiddleGLASGOW
- HighJUSTICE
Additional Information
- Date ListedOctober 9th, 2025
- Days on Market4
- Zoning320
Listing Details
Office
Keller Williams Capital Properties
Price Change History for 3001 Federal Hill Dr, FALLS CHURCH, VA (MLS® #VAFX2270168)
| Date | Details | Price | Change |
|---|---|---|---|
| Active Under Contract | – | – | |
| Active (from Coming Soon) | – | – |
 © 2020 BRIGHT, All Rights Reserved. Information deemed reliable but not guaranteed. The data relating to real estate for sale on this website appears in part through the BRIGHT Internet Data Exchange program, a voluntary cooperative exchange of property listing data between licensed real estate brokerage firms in which Coldwell Banker Residential Realty participates, and is provided by BRIGHT through a licensing agreement. Real estate listings held by brokerage firms other than Coldwell Banker Residential Realty are marked with the IDX logo and detailed information about each listing includes the name of the listing broker.The information provided by this website is for the personal, non-commercial use of consumers and may not be used for any purpose other than to identify prospective properties consumers may be interested in purchasing. Some properties which appear for sale on this website may no longer be available because they are under contract, have Closed or are no longer being offered for sale. Some real estate firms do not participate in IDX and their listings do not appear on this website. Some properties listed with participating firms do not appear on this website at the request of the seller.
© 2020 BRIGHT, All Rights Reserved. Information deemed reliable but not guaranteed. The data relating to real estate for sale on this website appears in part through the BRIGHT Internet Data Exchange program, a voluntary cooperative exchange of property listing data between licensed real estate brokerage firms in which Coldwell Banker Residential Realty participates, and is provided by BRIGHT through a licensing agreement. Real estate listings held by brokerage firms other than Coldwell Banker Residential Realty are marked with the IDX logo and detailed information about each listing includes the name of the listing broker.The information provided by this website is for the personal, non-commercial use of consumers and may not be used for any purpose other than to identify prospective properties consumers may be interested in purchasing. Some properties which appear for sale on this website may no longer be available because they are under contract, have Closed or are no longer being offered for sale. Some real estate firms do not participate in IDX and their listings do not appear on this website. Some properties listed with participating firms do not appear on this website at the request of the seller.
Listing information last updated on November 1st, 2025 at 10:15pm CDT.


