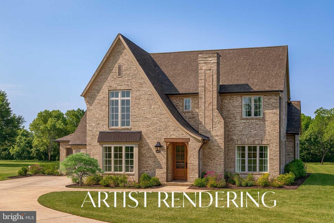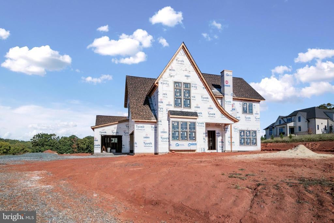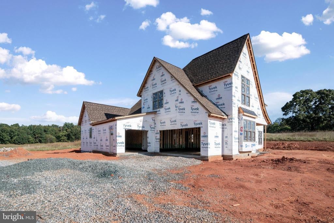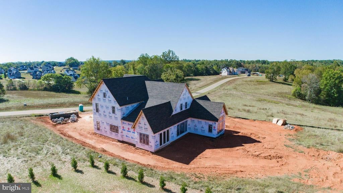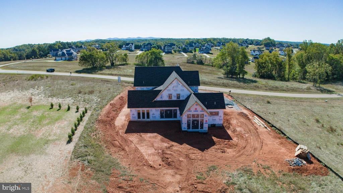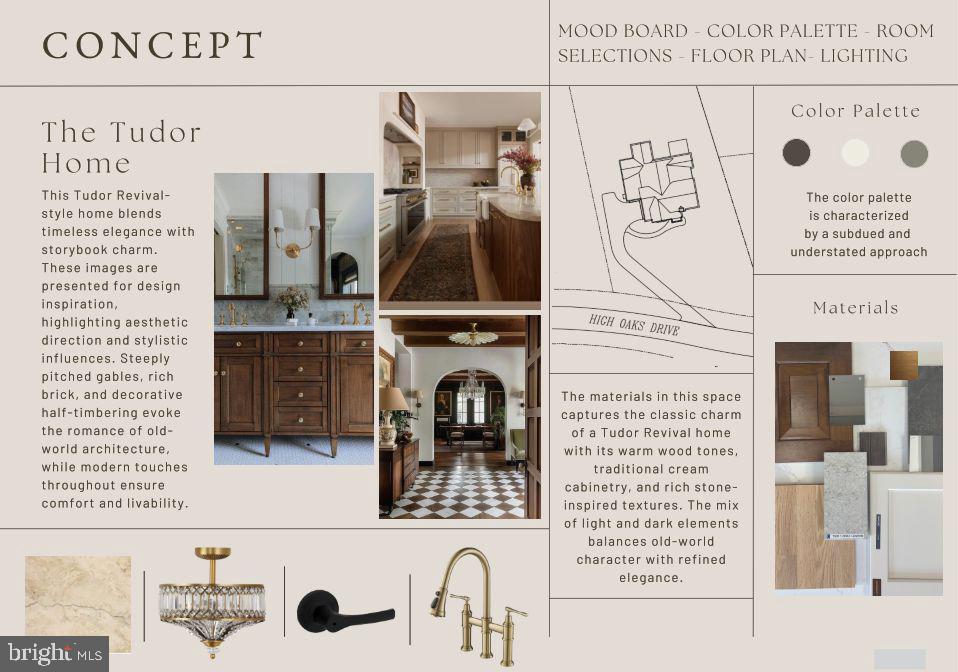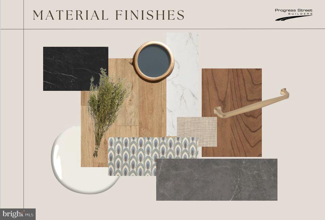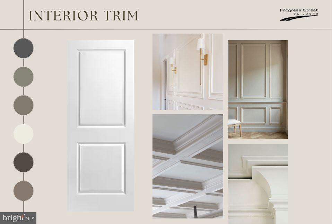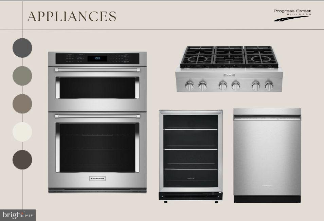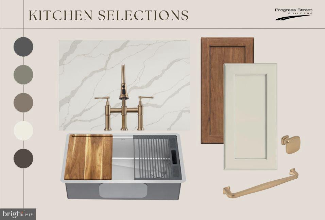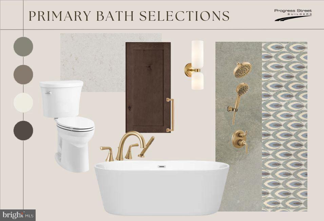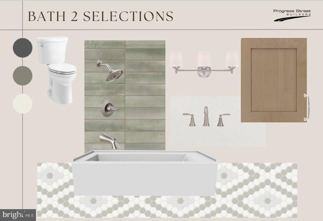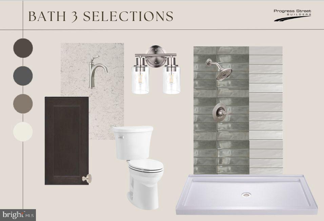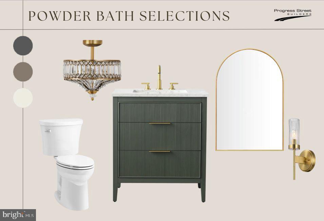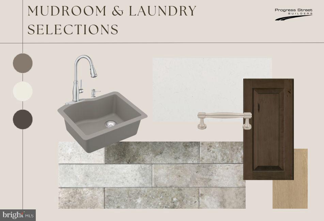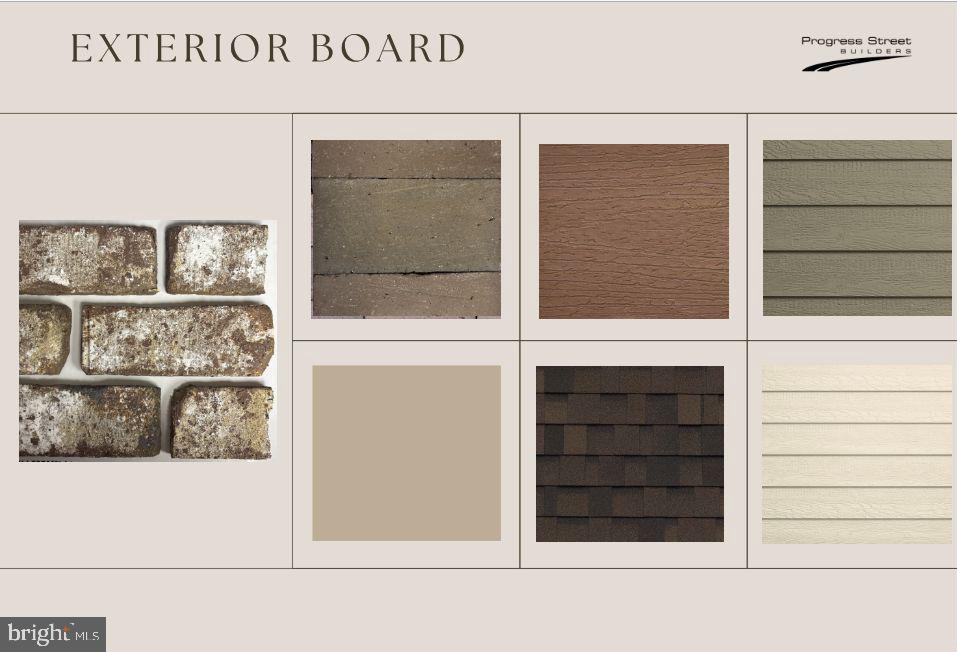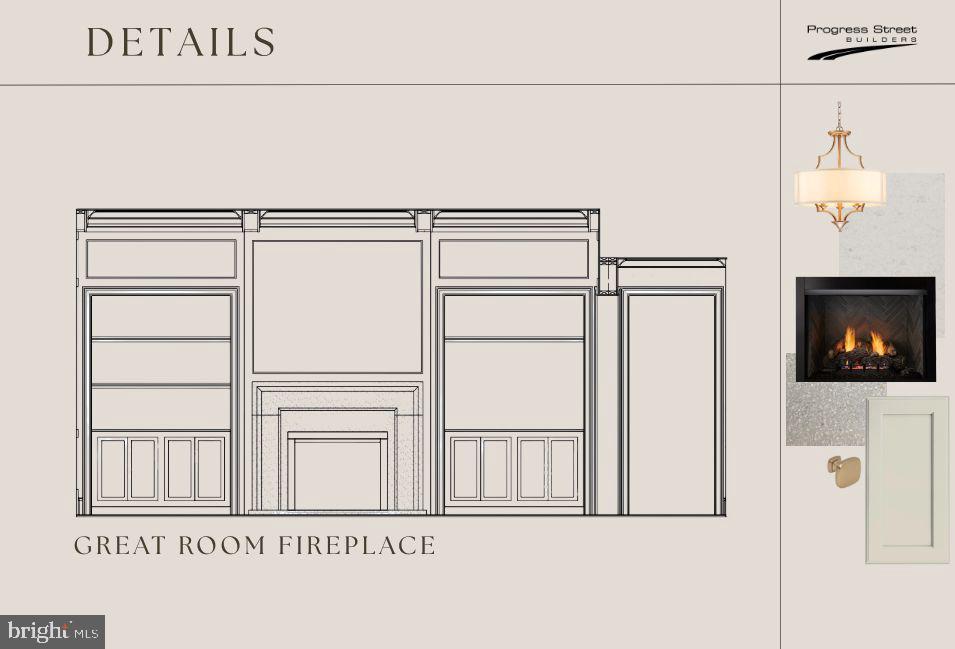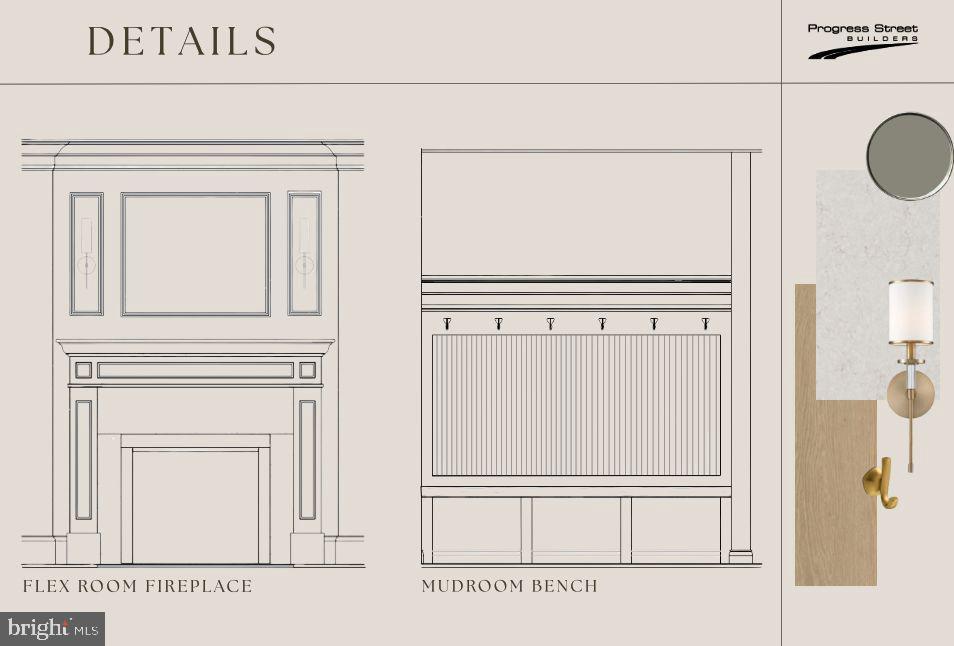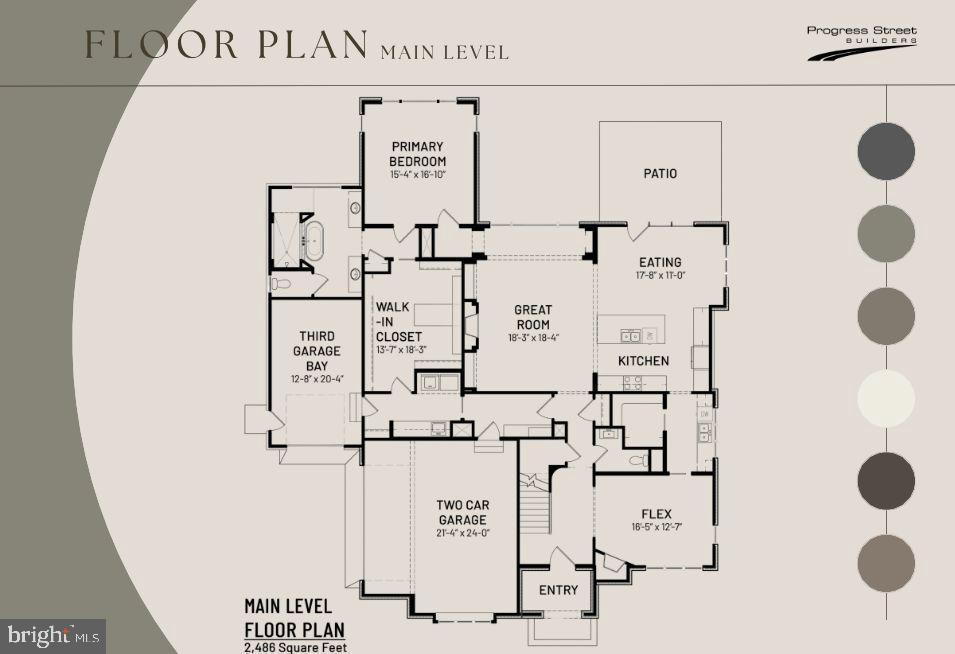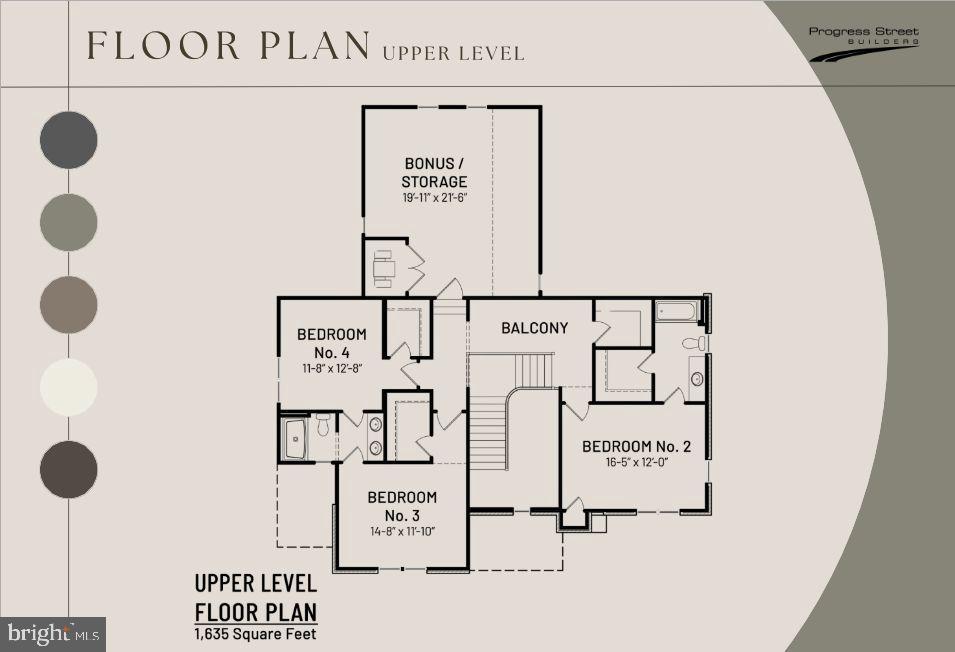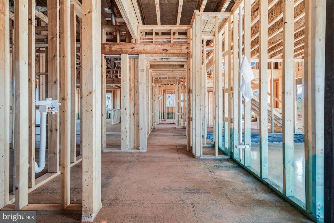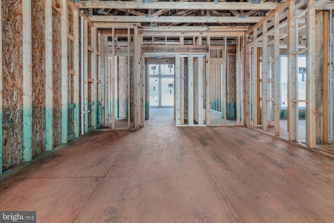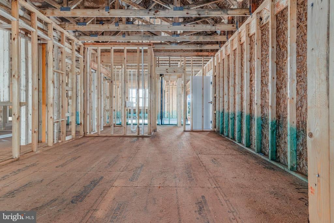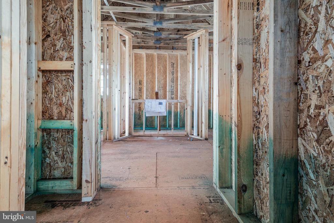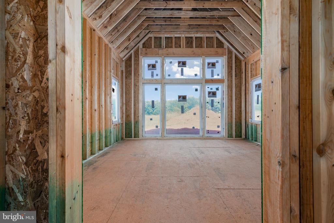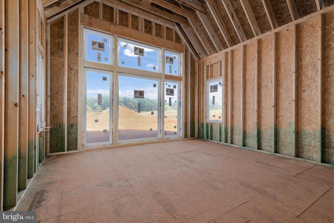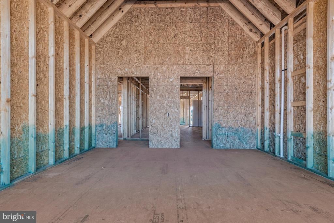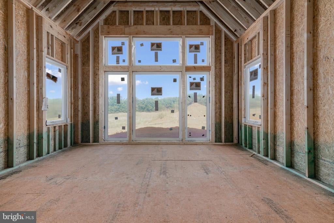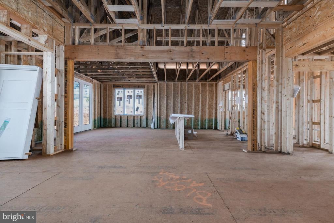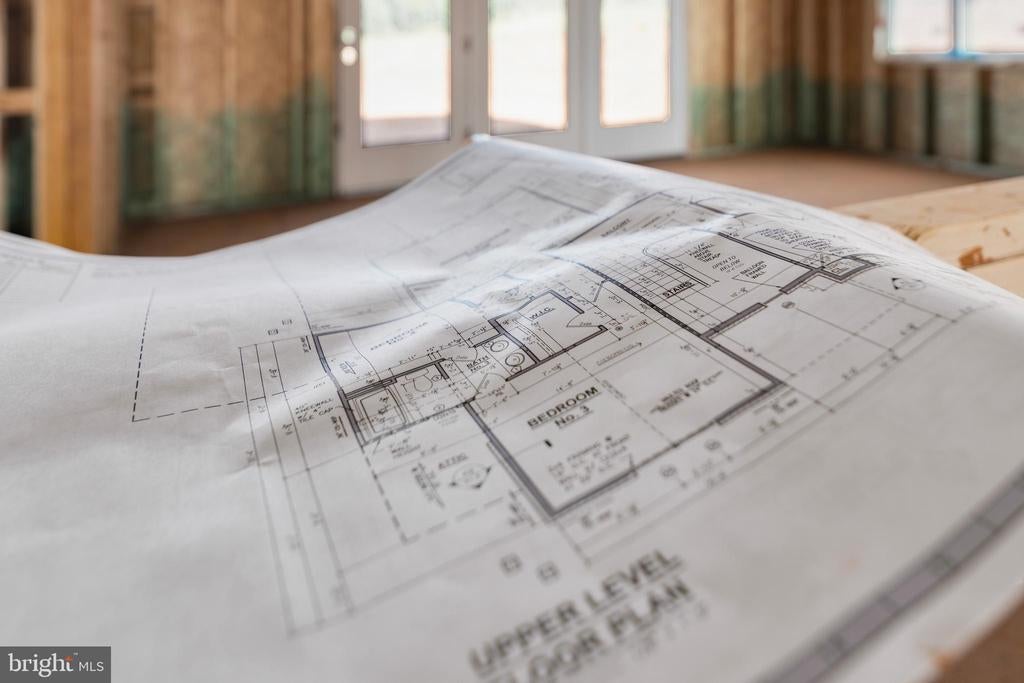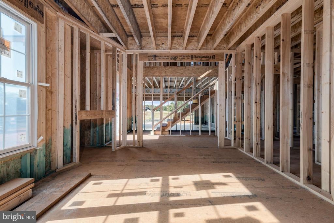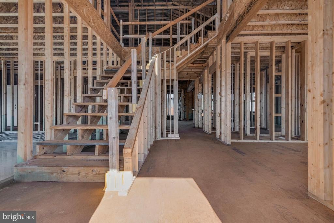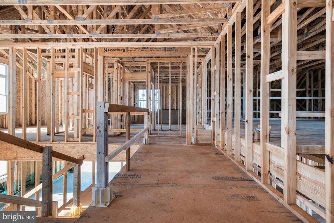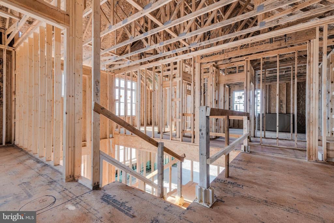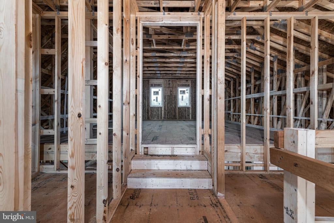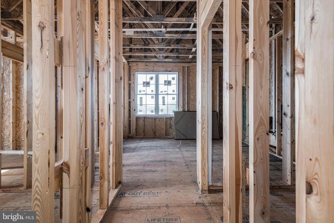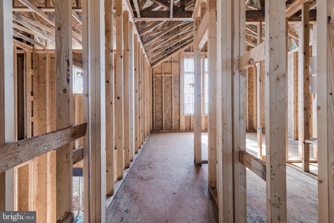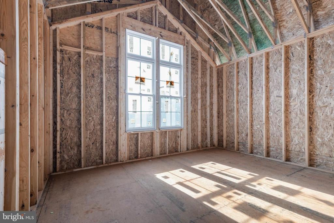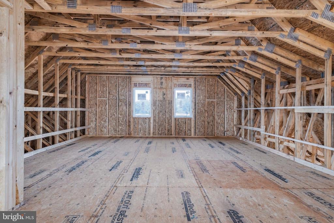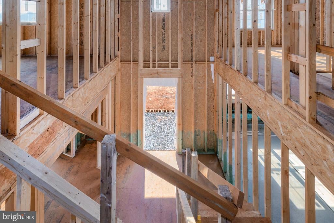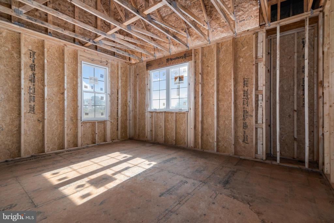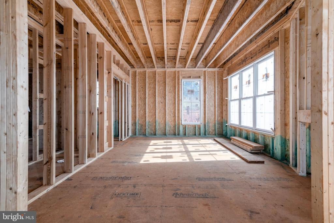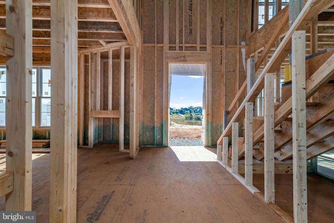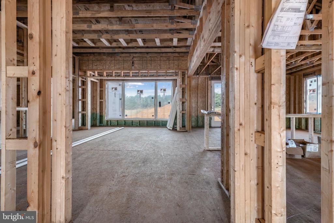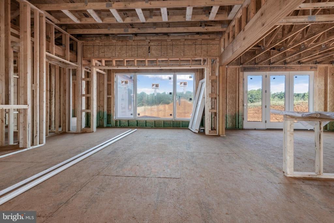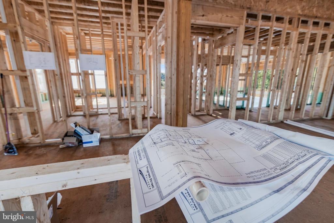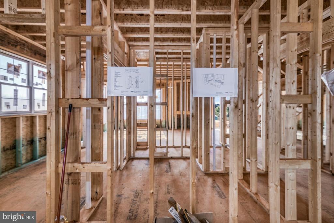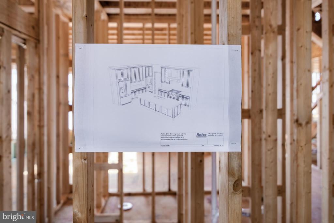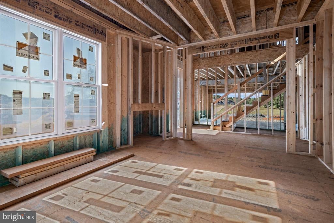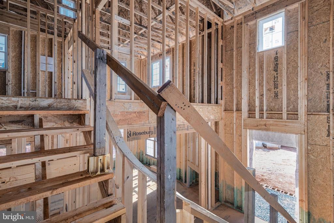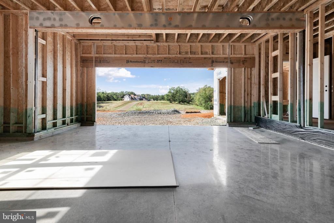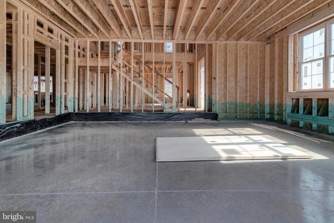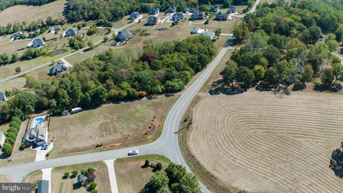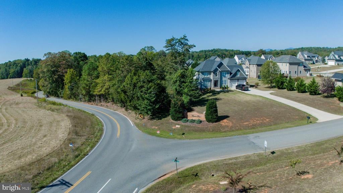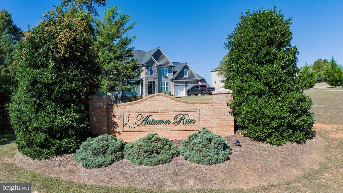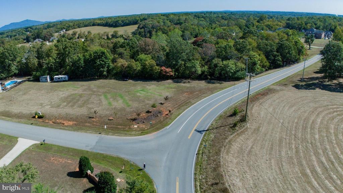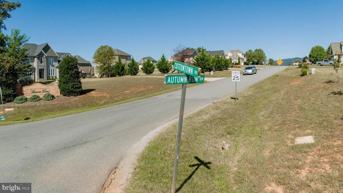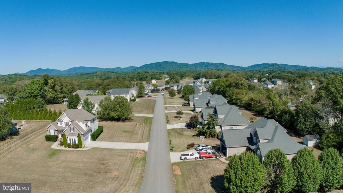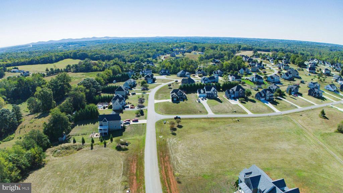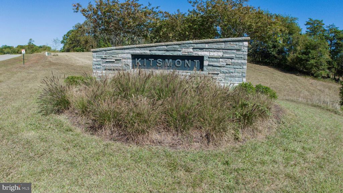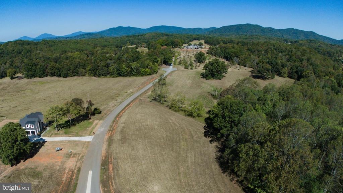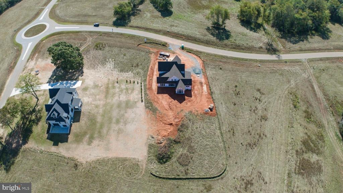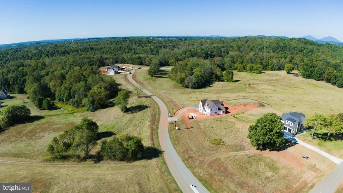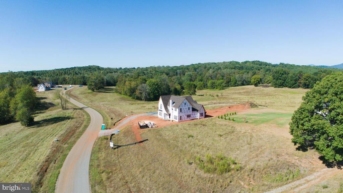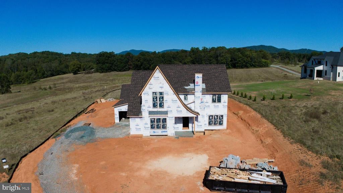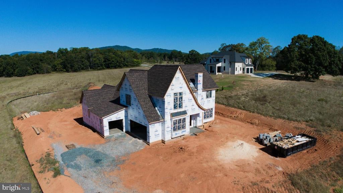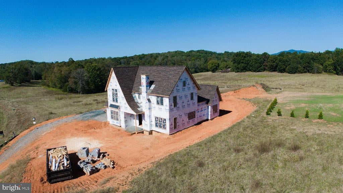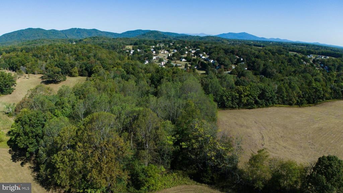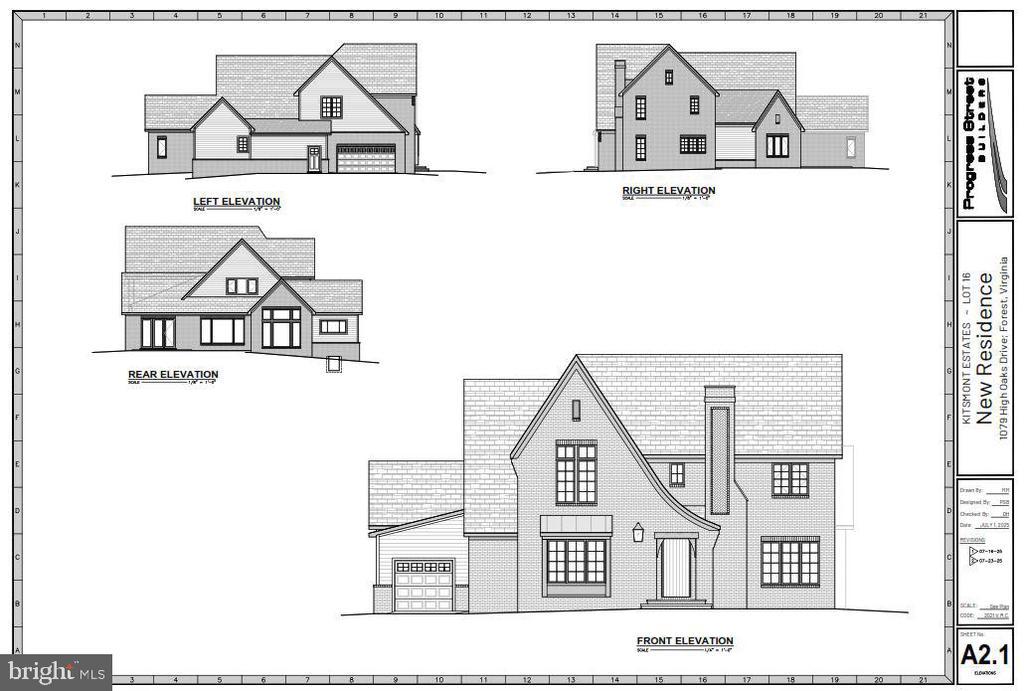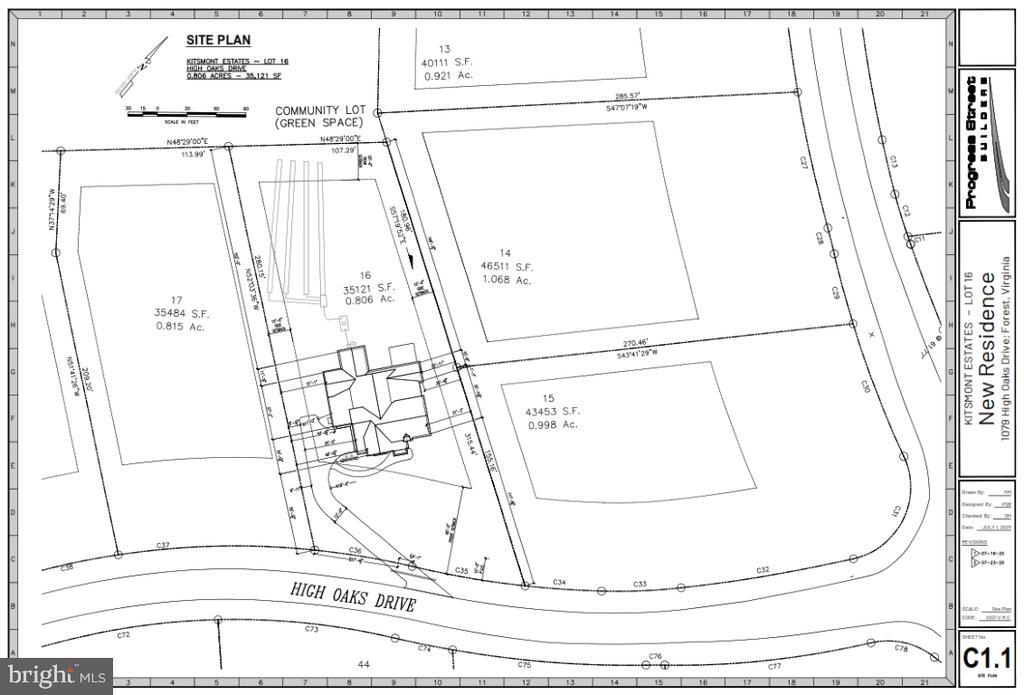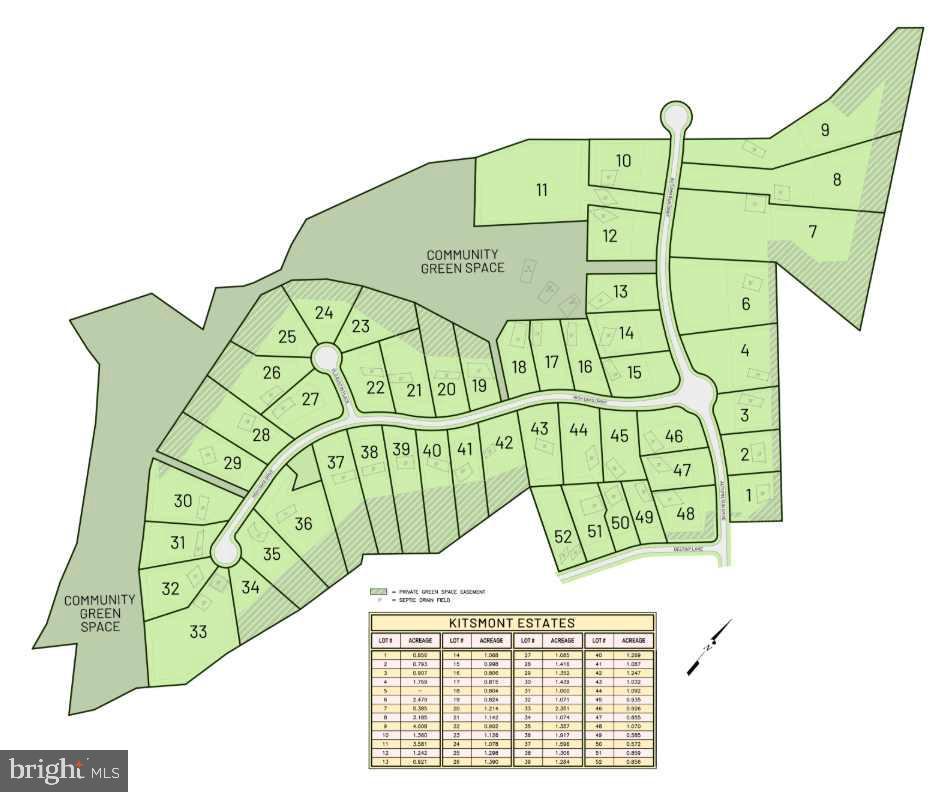Find us on...
Dashboard
- 4 Beds
- 3½ Baths
- 4,121 Sqft
- .81 Acres
1079 High Oaks Dr
Welcome to 1079 High Oaks Drive! Nestled in the rolling landscape of Forest, Virginia, this Tudor Revival brings historic charm to life with a fresh, modern sensibility. Surrounded by 22 acres of common area green space, stream, walking trails, and stunning Blue Ridge Mountain views, it offers a retreat-like setting in a vibrant new community. This 4,121 sq ft, four-bedroom, three-and-a-half bath home reflects a rare blend of traditional architecture and thoughtful livability—grand in presence, yet warm and personal. From the moment you arrive, the home’s stately character, timeless design, and contemporary comforts are unmistakable. Inside, floor-to-ceiling windows fill each room with natural light, showcasing fine details including coffered ceilings in the great room, elegant crown molding, and designer lighting. The main level balances everyday function with style: a gourmet kitchen with scullery flows into an inviting dining space, while a flexible front room is perfect for a home office, music room, or formal dining. The luxurious Primary Suite features a spa-like bath and expansive dressing room, thoughtfully located near the main-level laundry. With primary living spaces, bedrooms, and utilities all on one level, the design provides the convenience of single-level living without compromise. Upstairs, three additional bedrooms provide bright, private retreats for family or guests. A large conditioned storage room offers practical alternatives to a basement, easily adaptable as a bonus room for hobbies, play, or entertainment. This one-of-a-kind property combines elegance, comfort, and functionality within one of Forest’s most desirable neighborhoods. Thoughtfully designed and beautifully executed, it offers a rare opportunity to experience the very best of new construction while embracing timeless architectural character.
Essential Information
- MLS® #VABV2000254
- Price$1,199,900
- Bedrooms4
- Bathrooms3.50
- Full Baths3
- Half Baths1
- Square Footage4,121
- Acres0.81
- Year Built2026
- TypeResidential
- Sub-TypeDetached
- StyleTudor
- StatusActive
Community Information
- Address1079 High Oaks Dr
- SubdivisionNONE AVAILABLE
- CityFOREST
- CountyBEDFORD-VA
- StateVA
- Zip Code24551
Amenities
- ParkingConcrete Driveway
- # of Garages3
Amenities
Attic, Soaking Tub, Stall Shower, Tub Shower, Bathroom - Walk-In Shower, Built-Ins, Butlers Pantry, Chair Railing, Crown Molding, Curved Staircase, Entry Lvl BR, Pantry, Master Bath(s), Recessed Lighting, Walk-in Closet(s), Wood Floors, Store/Office
Utilities
Electric Available, Propane, Water Available, Under Ground
Garages
Garage - Side Entry, Garage Door Opener, Additional Storage Area
View
Pasture, Scenic Vista, Trees/Woods
Interior
- Interior FeaturesFloor Plan-Open
- CoolingCentral A/C, Zoned
- FireplaceYes
- # of Fireplaces2
- # of Stories2
- Stories2 Story
Appliances
Built-In Microwave, Cooktop, Dishwasher, Disposal, Exhaust Fan, Oven-Wall, Range hood, Six burner stove, Stainless Steel Appliances, Water Heater - Tankless
Heating
Heat Pump(s), Programmable Thermostat, Zoned, Heat Pump - Gas BackUp
Fireplaces
Corner, Gas/Propane, Mantel(s), Stone, Marble
Exterior
- ExteriorFrame, Composition
- Exterior FeaturesGutter System
- Lot DescriptionBcks-Opn Comm, Backs to Trees
- RoofArchitectural Shingle
- FoundationCrawl Space
Windows
Bay/Bow, Casement, Double Hung, Double Pane, Energy Efficient, Screens, Vinyl Clad
School Information
- DistrictBEDFORD COUNTY PUBLIC SCHOOLS
- ElementaryBOONSBORO
- MiddleFOREST
- HighJEFFERSON FOREST
Additional Information
- Date ListedOctober 5th, 2025
- Days on Market29
- ZoningR-1
Listing Details
- OfficeLynchburgs Finest Team LLC
- Office Contact4344394211
Price Change History for 1079 High Oaks Dr, FOREST, VA (MLS® #VABV2000254)
| Date | Details | Price | Change |
|---|---|---|---|
| Active (from Coming Soon) | – | – |
 © 2020 BRIGHT, All Rights Reserved. Information deemed reliable but not guaranteed. The data relating to real estate for sale on this website appears in part through the BRIGHT Internet Data Exchange program, a voluntary cooperative exchange of property listing data between licensed real estate brokerage firms in which Coldwell Banker Residential Realty participates, and is provided by BRIGHT through a licensing agreement. Real estate listings held by brokerage firms other than Coldwell Banker Residential Realty are marked with the IDX logo and detailed information about each listing includes the name of the listing broker.The information provided by this website is for the personal, non-commercial use of consumers and may not be used for any purpose other than to identify prospective properties consumers may be interested in purchasing. Some properties which appear for sale on this website may no longer be available because they are under contract, have Closed or are no longer being offered for sale. Some real estate firms do not participate in IDX and their listings do not appear on this website. Some properties listed with participating firms do not appear on this website at the request of the seller.
© 2020 BRIGHT, All Rights Reserved. Information deemed reliable but not guaranteed. The data relating to real estate for sale on this website appears in part through the BRIGHT Internet Data Exchange program, a voluntary cooperative exchange of property listing data between licensed real estate brokerage firms in which Coldwell Banker Residential Realty participates, and is provided by BRIGHT through a licensing agreement. Real estate listings held by brokerage firms other than Coldwell Banker Residential Realty are marked with the IDX logo and detailed information about each listing includes the name of the listing broker.The information provided by this website is for the personal, non-commercial use of consumers and may not be used for any purpose other than to identify prospective properties consumers may be interested in purchasing. Some properties which appear for sale on this website may no longer be available because they are under contract, have Closed or are no longer being offered for sale. Some real estate firms do not participate in IDX and their listings do not appear on this website. Some properties listed with participating firms do not appear on this website at the request of the seller.
Listing information last updated on November 2nd, 2025 at 3:15pm CST.


