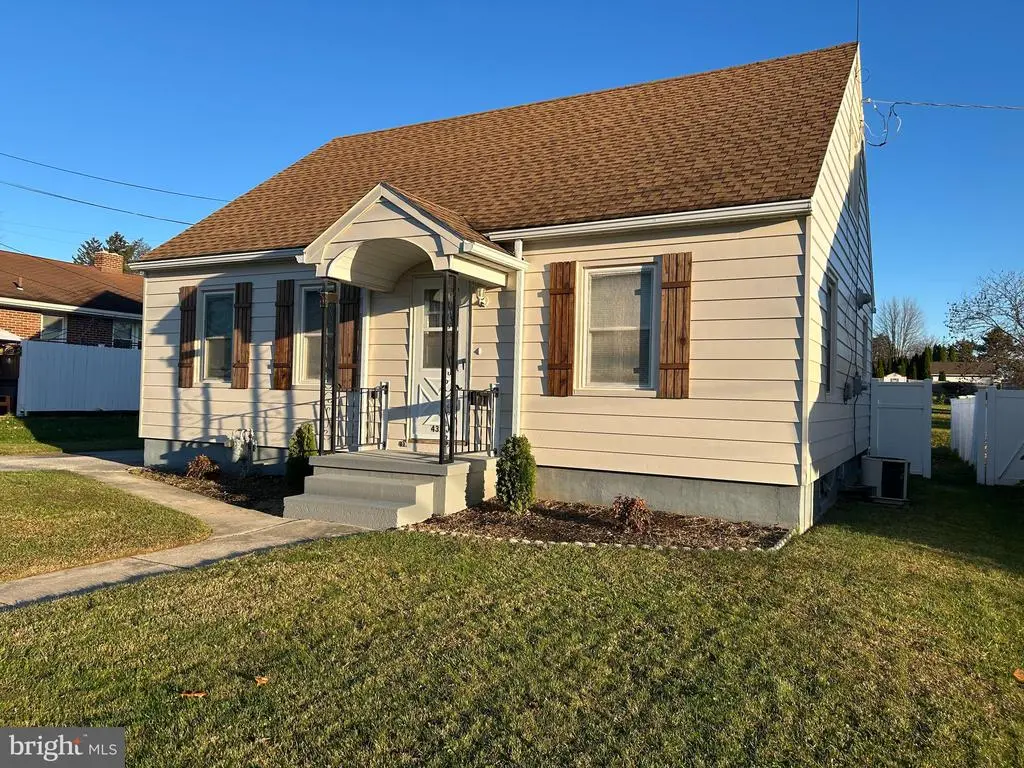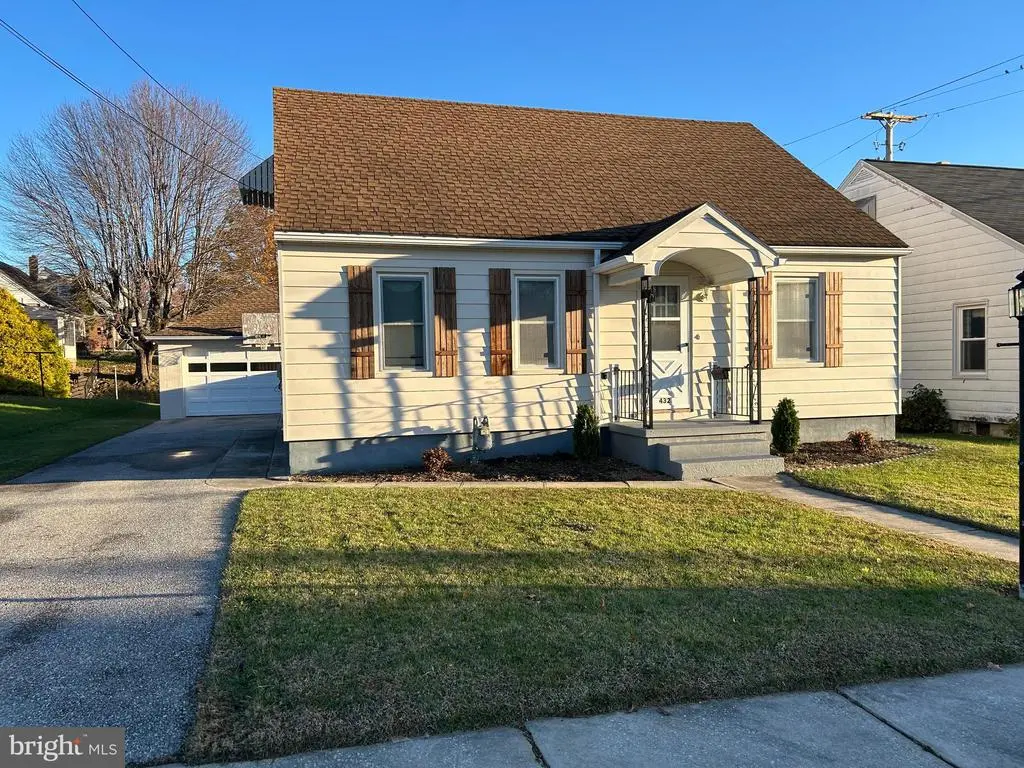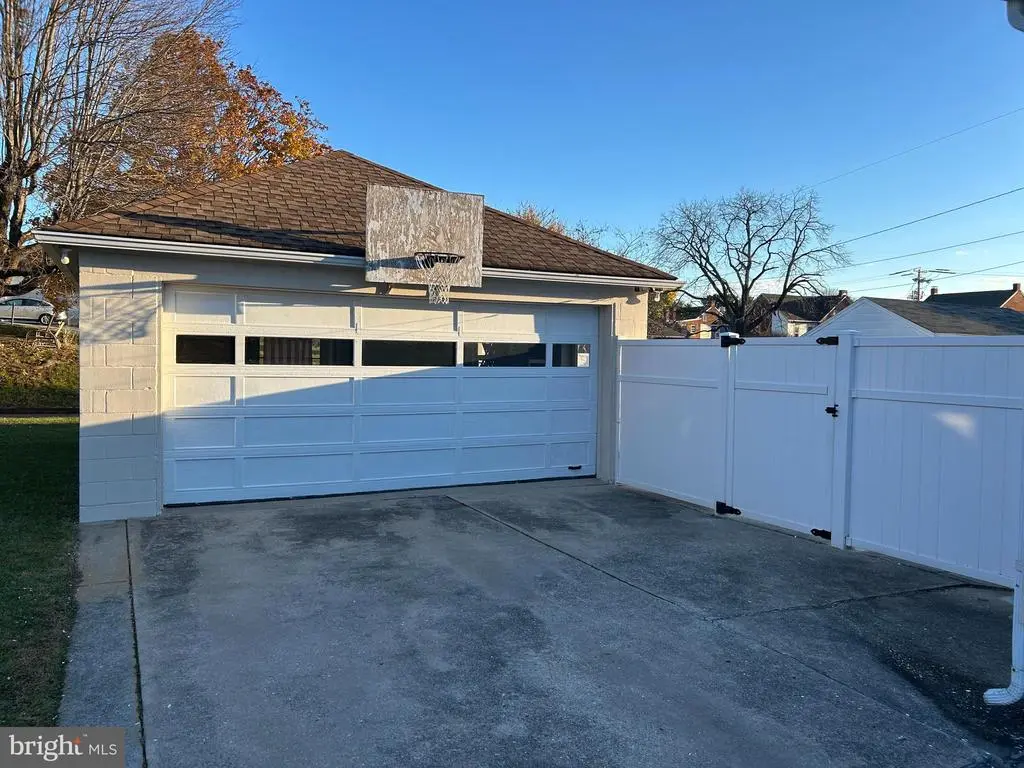Find us on...
Dashboard
- 3 Beds
- 1 Bath
- 1,165 Sqft
- .13 Acres
432 Mckinley Ave
Check out this cute updated cape cod sitting in a nice area of Hanover. This home was just painted on the outside as well as the garage with new shutters added to give it a cozy welcome home feel. The 2 car garage is oversized and offers a great storage space with a door to go into the fenced in yard. The outside is all maintenance free Enter the front door into the living room with newer laminate floors throughout, recessed lighting and ceiling fan. There is a coat closet inside the front door and from there the kitchen offers painted cabinets with good space as well as there being a broom closet, 2 pantry closets, and another closet for plenty of storage. There is a seperate dining room with ceiling light an a 1sr floor bedroom with recess lighting and ceiling fan. There is also newer windows in this home. Upstairs are 2 nice size bedrooms with storage in the eaves and ceiling lights. Both rooms do have closets. There is a full basement with a walk out to the back yard. Oven/range refrigerator, washer and dryer do convey in as is condition. Dryer is 1 year old and hot water heater was replaced Jan 25. The vinyl fence was installed in the last 3 years.
Essential Information
- MLS® #PAYK2093478
- Price$249,900
- Bedrooms3
- Bathrooms1.00
- Full Baths1
- Square Footage1,165
- Acres0.13
- Year Built1951
- TypeResidential
- Sub-TypeDetached
- StyleCape Cod
- StatusActive
Community Information
- Address432 Mckinley Ave
- AreaHanover Boro
- SubdivisionNONE AVAILABLE
- CityHANOVER
- CountyYORK-PA
- StatePA
- MunicipalityHANOVER BORO
- Zip Code17331
Amenities
- AmenitiesRecessed Lighting, Wood Floors
- ParkingConcrete Driveway
- # of Garages2
Garages
Garage - Front Entry, Oversized
Interior
- Interior FeaturesFloor Plan - Traditional
- HeatingHot Water
- CoolingCentral A/C
- Has BasementYes
- BasementFull, Sump Pump, Walkout Level
- Stories1.5
Appliances
Dryer, Oven/Range - Electric, Refrigerator, Washer
Exterior
- ExteriorVinyl Siding, Aluminum Siding
- Exterior FeaturesSidewalks,Rear,Vinyl
- WindowsDouble Hung
- RoofArchitectural Shingle
- ConstructionVinyl Siding, Aluminum Siding
- FoundationBlock
Lot Description
Cleared, Front Yard, Level, Rear Yard
School Information
- DistrictHANOVER PUBLIC
Additional Information
- Date ListedNovember 14th, 2025
- Days on Market1
- ZoningRESIDENTIAL
Listing Details
- Office Contact(717) 797-2777
Office
Iron Valley Real Estate Hanover
 © 2020 BRIGHT, All Rights Reserved. Information deemed reliable but not guaranteed. The data relating to real estate for sale on this website appears in part through the BRIGHT Internet Data Exchange program, a voluntary cooperative exchange of property listing data between licensed real estate brokerage firms in which Coldwell Banker Residential Realty participates, and is provided by BRIGHT through a licensing agreement. Real estate listings held by brokerage firms other than Coldwell Banker Residential Realty are marked with the IDX logo and detailed information about each listing includes the name of the listing broker.The information provided by this website is for the personal, non-commercial use of consumers and may not be used for any purpose other than to identify prospective properties consumers may be interested in purchasing. Some properties which appear for sale on this website may no longer be available because they are under contract, have Closed or are no longer being offered for sale. Some real estate firms do not participate in IDX and their listings do not appear on this website. Some properties listed with participating firms do not appear on this website at the request of the seller.
© 2020 BRIGHT, All Rights Reserved. Information deemed reliable but not guaranteed. The data relating to real estate for sale on this website appears in part through the BRIGHT Internet Data Exchange program, a voluntary cooperative exchange of property listing data between licensed real estate brokerage firms in which Coldwell Banker Residential Realty participates, and is provided by BRIGHT through a licensing agreement. Real estate listings held by brokerage firms other than Coldwell Banker Residential Realty are marked with the IDX logo and detailed information about each listing includes the name of the listing broker.The information provided by this website is for the personal, non-commercial use of consumers and may not be used for any purpose other than to identify prospective properties consumers may be interested in purchasing. Some properties which appear for sale on this website may no longer be available because they are under contract, have Closed or are no longer being offered for sale. Some real estate firms do not participate in IDX and their listings do not appear on this website. Some properties listed with participating firms do not appear on this website at the request of the seller.
Listing information last updated on November 14th, 2025 at 7:47am CST.





