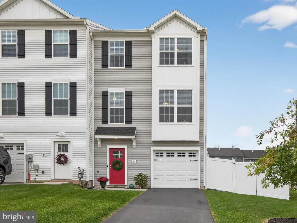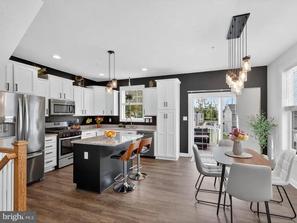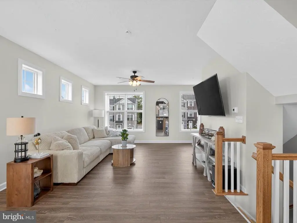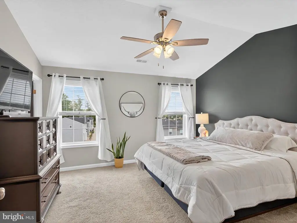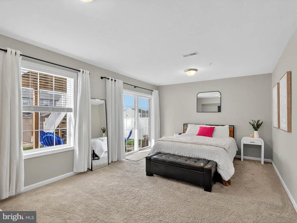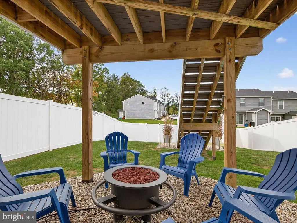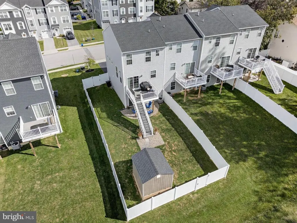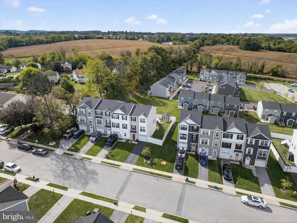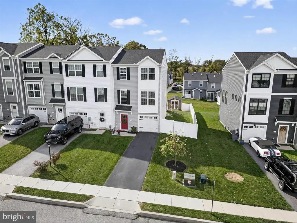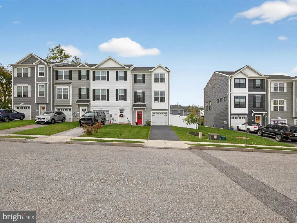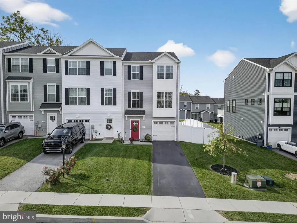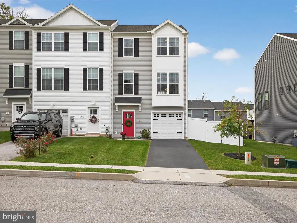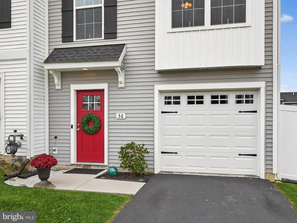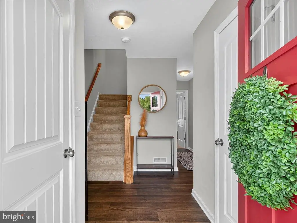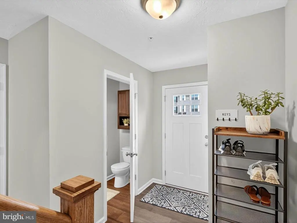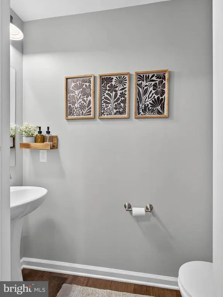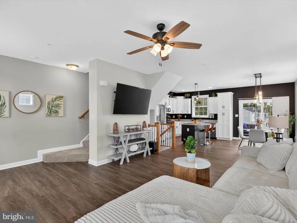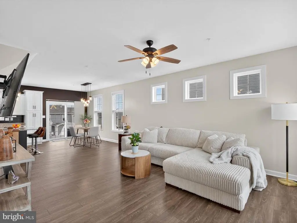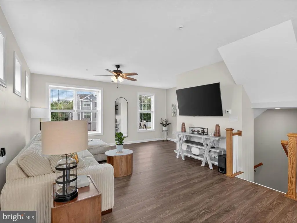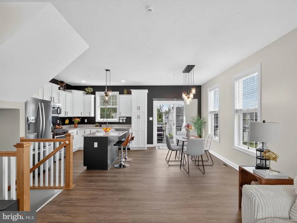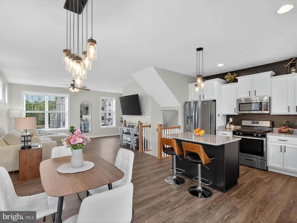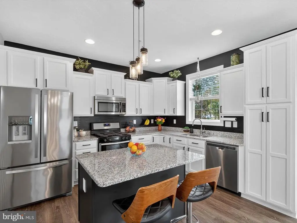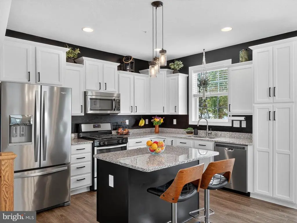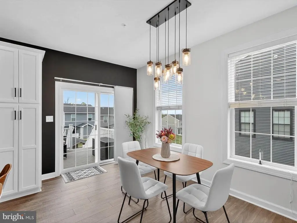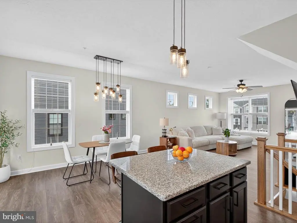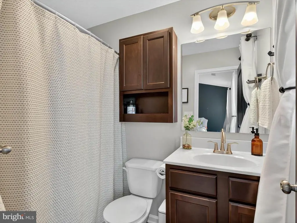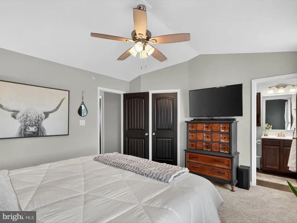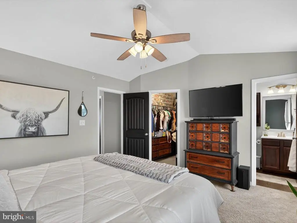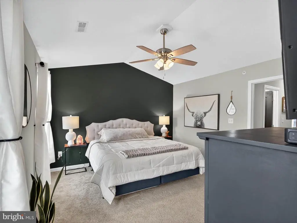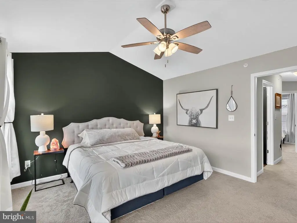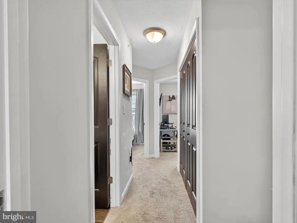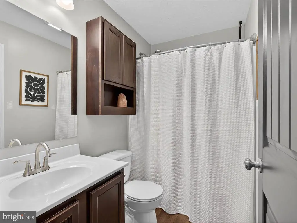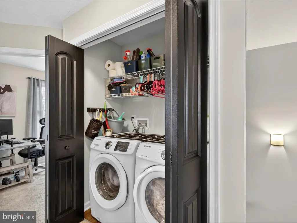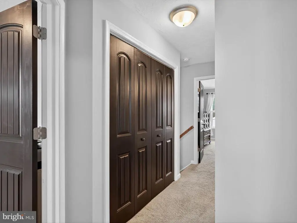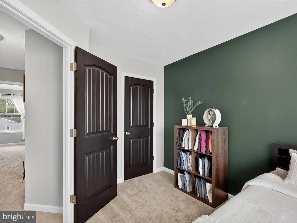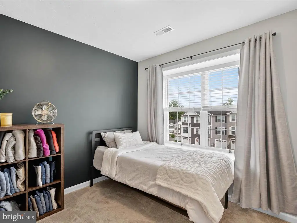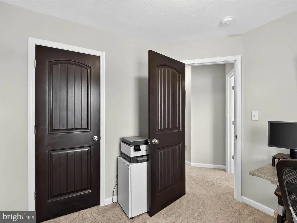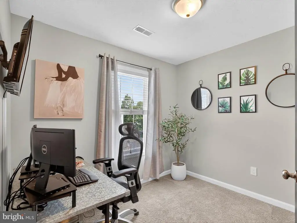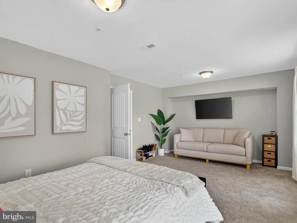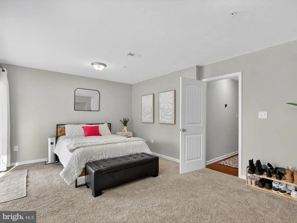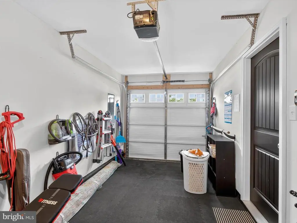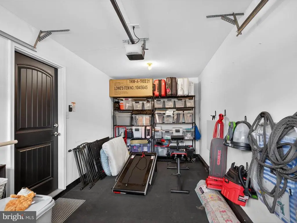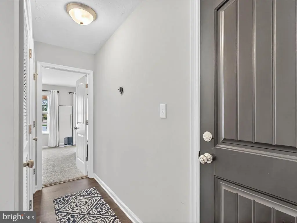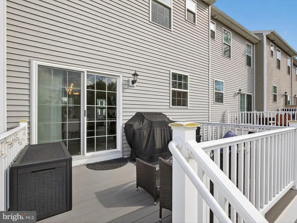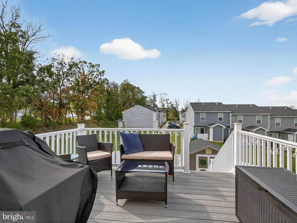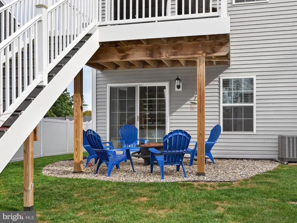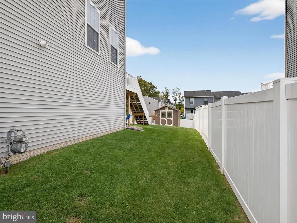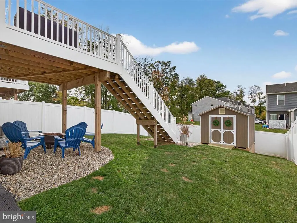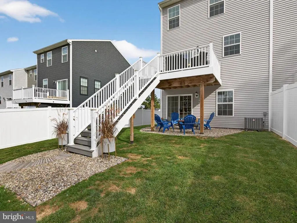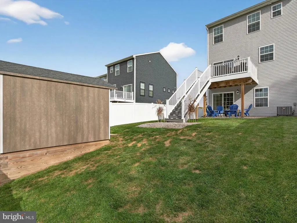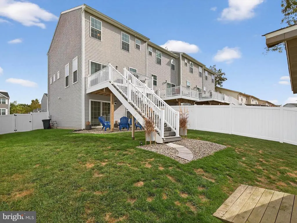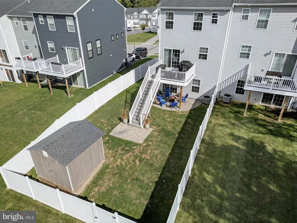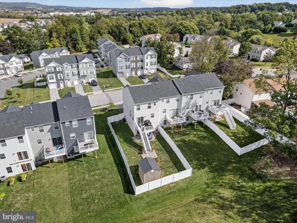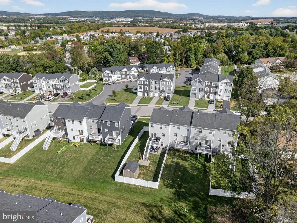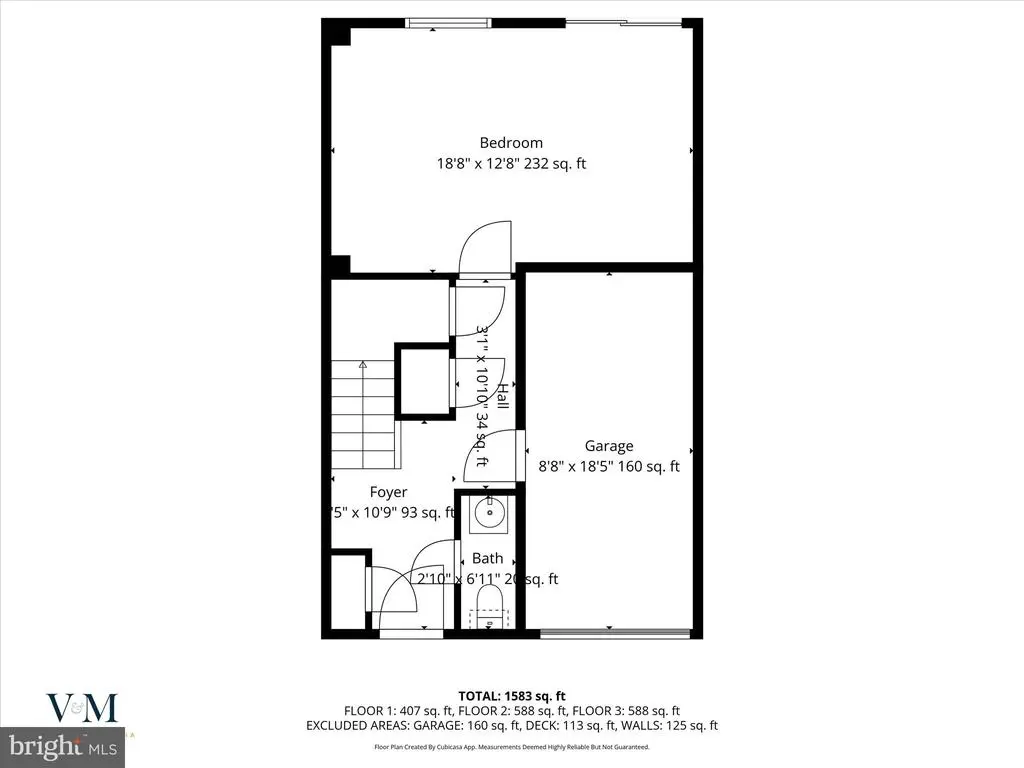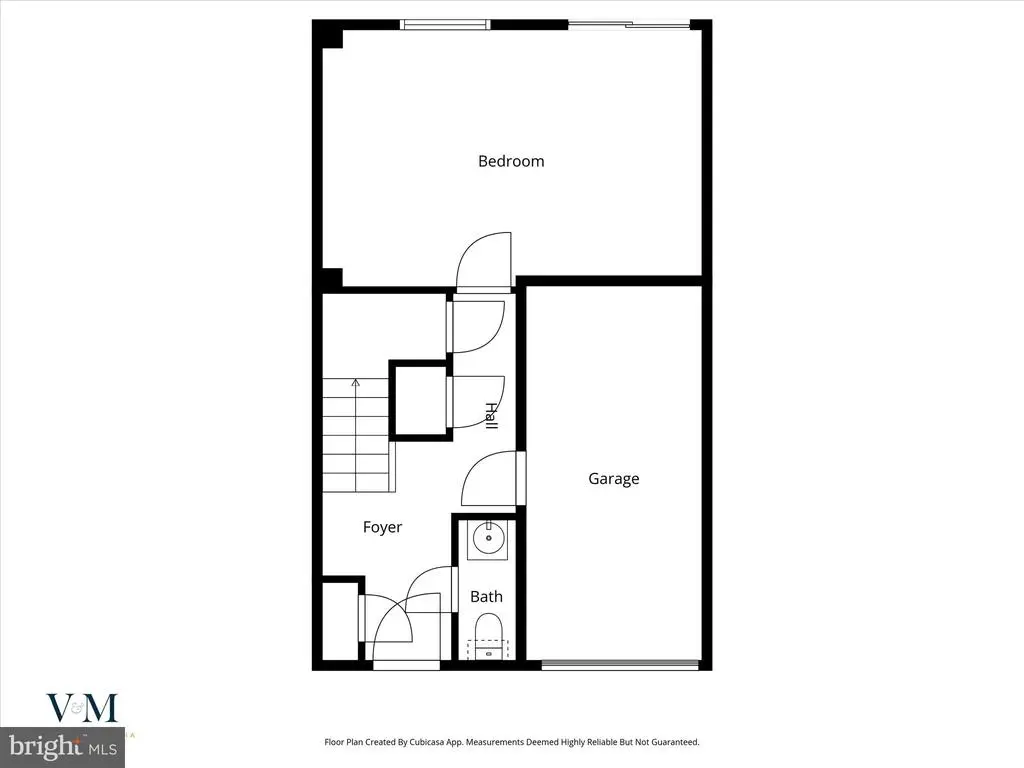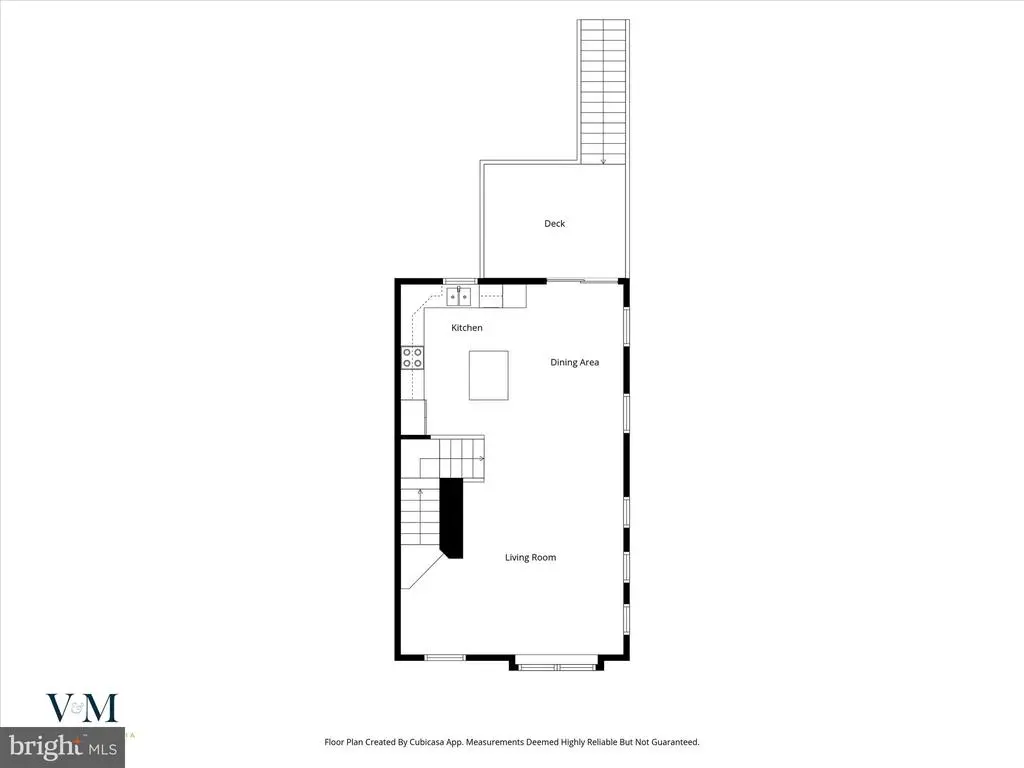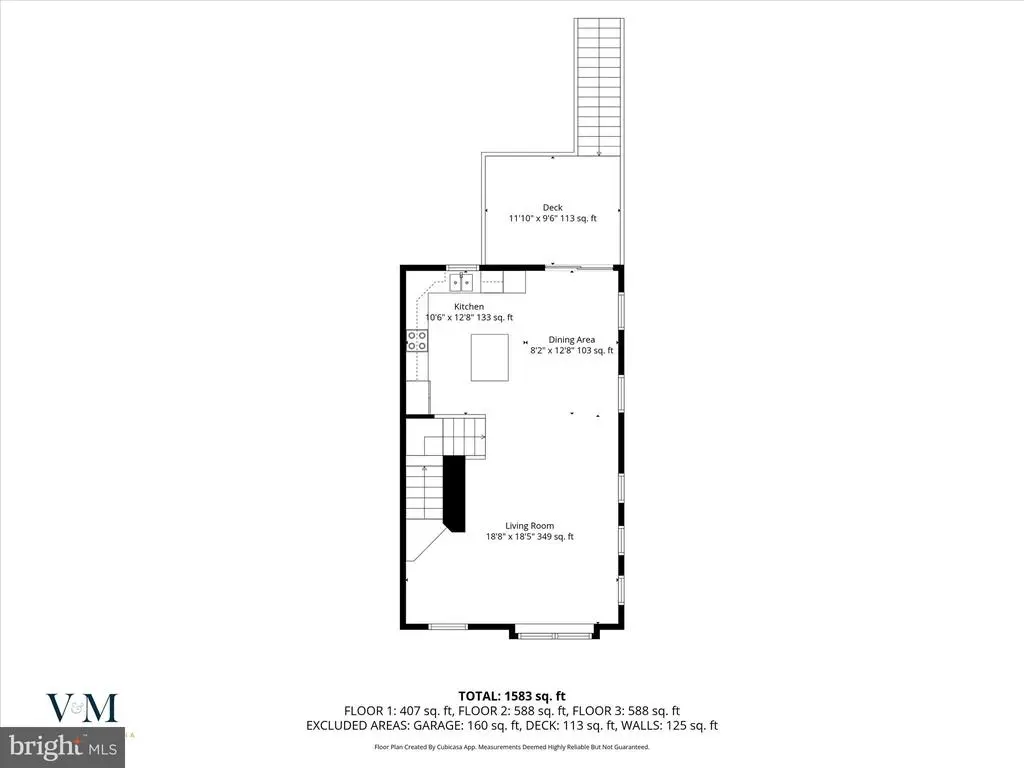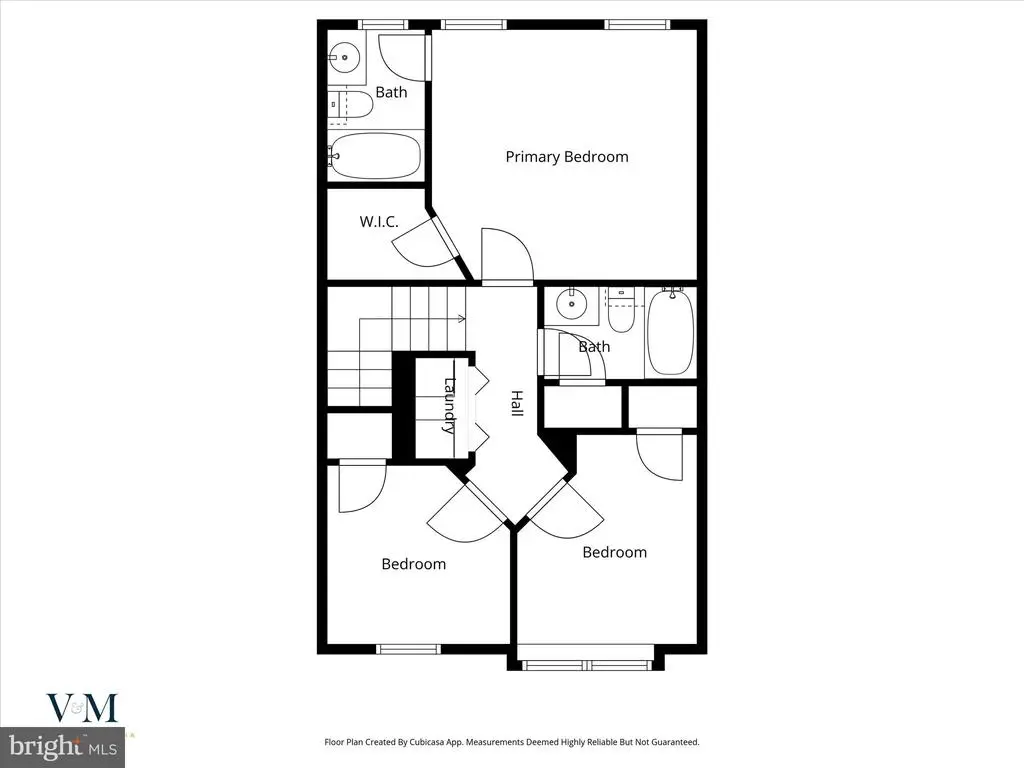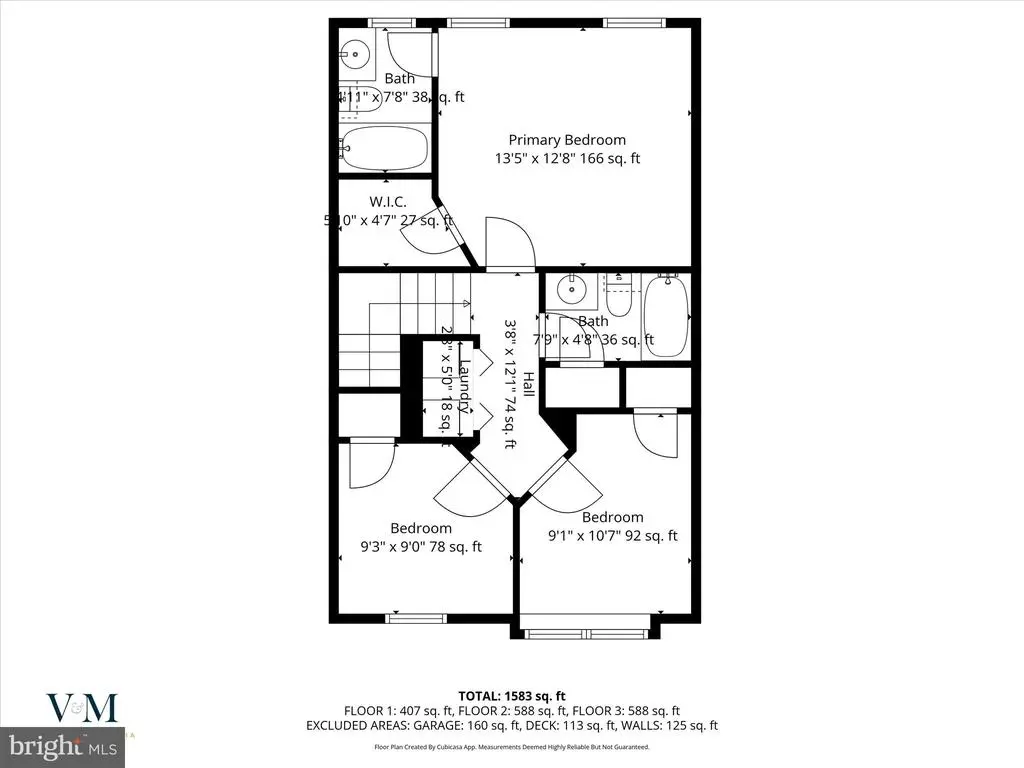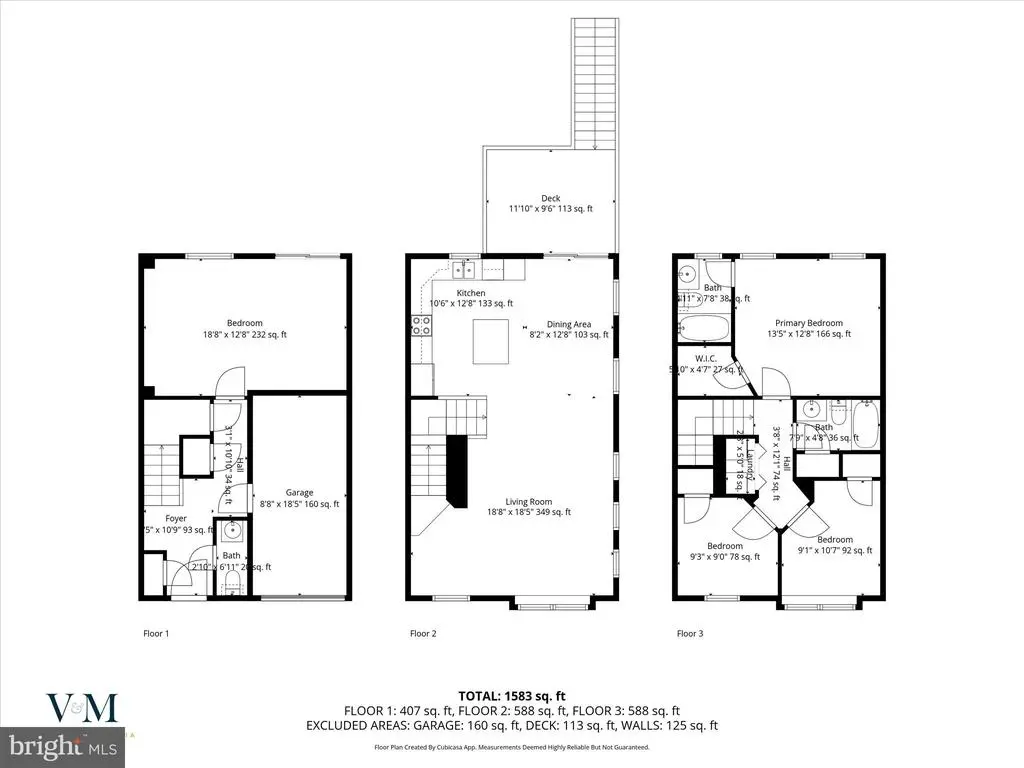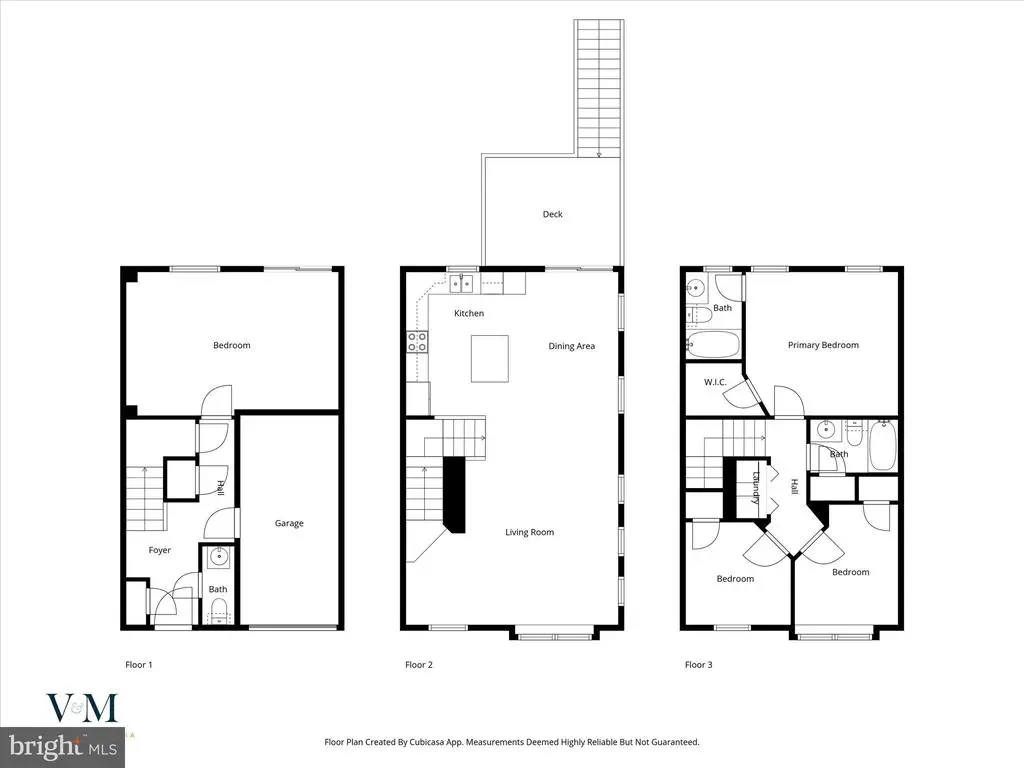Find us on...
Dashboard
- 4 Beds
- 2½ Baths
- 1,600 Sqft
- ½ Acres
36 Overlook Dr
This home is immaculate and has the best views in the neighborhood! 36 Overlook Drive is a tastefully finished, well maintained, end unit townhome. Built in 2021, this lovely townhome offers a comfortable low maintenance lifestyle. With 4 Bedrooms, 2.5 Bathrooms, an attached garage, fenced yard and storage shed, this home is a great fit for a variety of needs. The welcoming front door opens into an inviting foyer with powder room and first floor bedroom, and the staircase leads to the luxurious main living space on the first floor. The main living area & kitchen boast loads of natural light, luxury vinyl plank flooring, and a beautiful kitchen. The well-designed kitchen has a functional layout, granite countertops, attractive tile backsplash, stainless appliances, and an spacious floor-to-ceiling pantry cabinet. Off the kitchen, the composite deck provides a comfortable outdoor living space and access to the fenced yard below. Upstairs are 3 comfortable bedrooms and 2 bathrooms. The Primary Bedroom features an ensuite bathroom, vaulted ceiling, and walk-in closet. The 4th Bedroom is located downstairs off the foyer on the entry level. The spacious entry level 4th bedroom features an outdoor exit to the backyard and would also function well as an office, playroom or flex space. Schedule your showing today!
Essential Information
- MLS® #PAYK2091330
- Price$299,900
- Bedrooms4
- Bathrooms2.50
- Full Baths2
- Half Baths1
- Square Footage1,600
- Acres0.05
- Year Built2021
- TypeResidential
- Sub-TypeEnd of Row/Townhouse
- StyleOther
- StatusActive
Community Information
- Address36 Overlook Dr
- AreaPenn Twp
- SubdivisionBROOKSIDE TOWNHOMES
- CityHANOVER
- CountyYORK-PA
- StatePA
- MunicipalityPENN TWP
- Zip Code17331
Amenities
- AmenitiesAttic
- # of Garages1
- GaragesGarage - Front Entry
- ViewScenic Vista
Interior
- Heating90% Forced Air
- CoolingCentral A/C
- Stories3
Appliances
Built-In Range, Dishwasher, Built-In Microwave, Oven - Single
Exterior
- ExteriorVinyl Siding, Aluminum Siding
- Lot DescriptionLevel, Cleared
- RoofShingle
- ConstructionVinyl Siding, Aluminum Siding
- FoundationOther
Exterior Features
Exterior Lighting,Vinyl,Privacy
School Information
- DistrictSOUTH WESTERN
Additional Information
- Date ListedOctober 17th, 2025
- Days on Market27
- ZoningR
Listing Details
- OfficeKeller Williams Elite
- Office Contact7175532500
 © 2020 BRIGHT, All Rights Reserved. Information deemed reliable but not guaranteed. The data relating to real estate for sale on this website appears in part through the BRIGHT Internet Data Exchange program, a voluntary cooperative exchange of property listing data between licensed real estate brokerage firms in which Coldwell Banker Residential Realty participates, and is provided by BRIGHT through a licensing agreement. Real estate listings held by brokerage firms other than Coldwell Banker Residential Realty are marked with the IDX logo and detailed information about each listing includes the name of the listing broker.The information provided by this website is for the personal, non-commercial use of consumers and may not be used for any purpose other than to identify prospective properties consumers may be interested in purchasing. Some properties which appear for sale on this website may no longer be available because they are under contract, have Closed or are no longer being offered for sale. Some real estate firms do not participate in IDX and their listings do not appear on this website. Some properties listed with participating firms do not appear on this website at the request of the seller.
© 2020 BRIGHT, All Rights Reserved. Information deemed reliable but not guaranteed. The data relating to real estate for sale on this website appears in part through the BRIGHT Internet Data Exchange program, a voluntary cooperative exchange of property listing data between licensed real estate brokerage firms in which Coldwell Banker Residential Realty participates, and is provided by BRIGHT through a licensing agreement. Real estate listings held by brokerage firms other than Coldwell Banker Residential Realty are marked with the IDX logo and detailed information about each listing includes the name of the listing broker.The information provided by this website is for the personal, non-commercial use of consumers and may not be used for any purpose other than to identify prospective properties consumers may be interested in purchasing. Some properties which appear for sale on this website may no longer be available because they are under contract, have Closed or are no longer being offered for sale. Some real estate firms do not participate in IDX and their listings do not appear on this website. Some properties listed with participating firms do not appear on this website at the request of the seller.
Listing information last updated on November 14th, 2025 at 6:06am CST.


