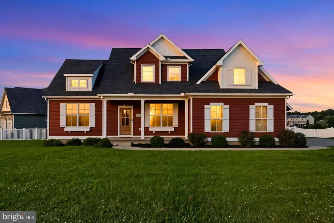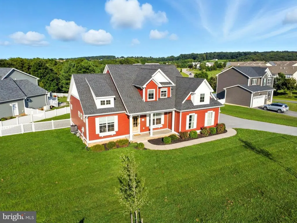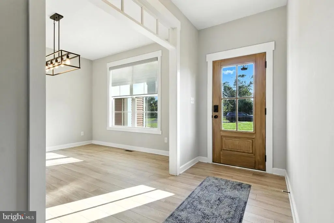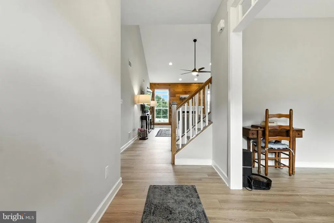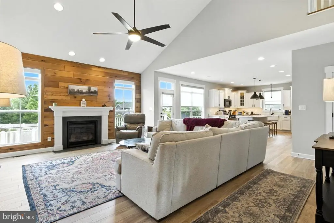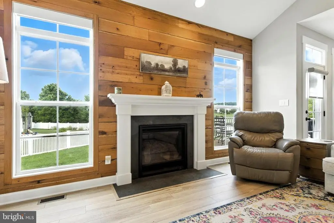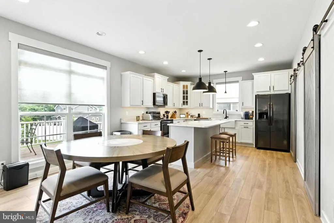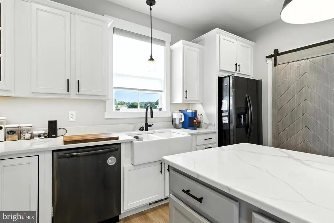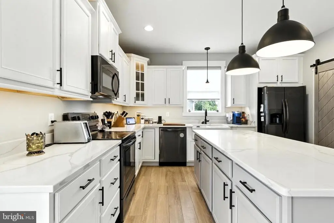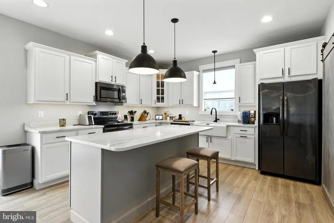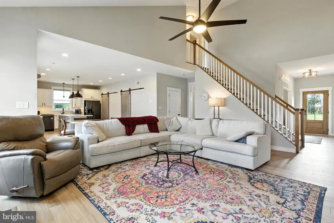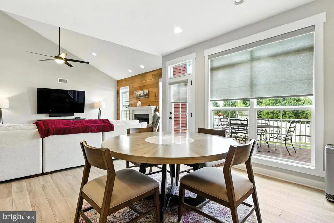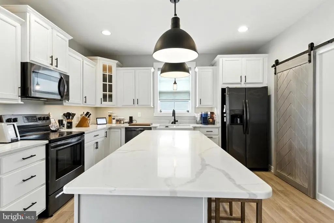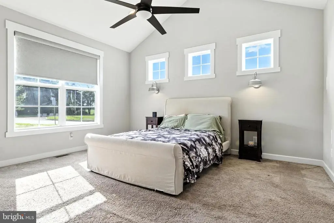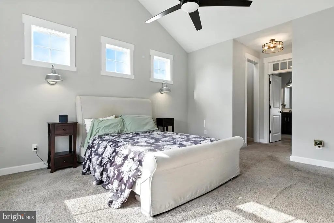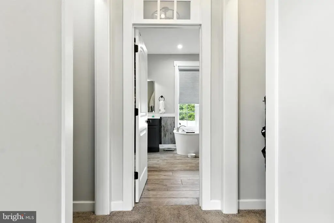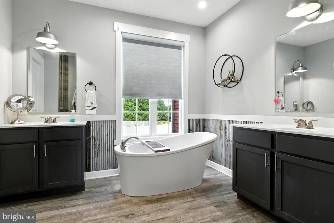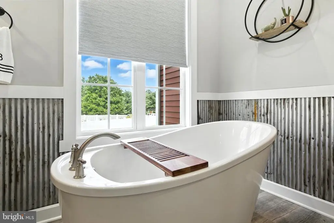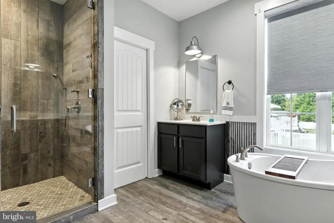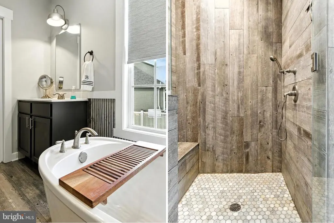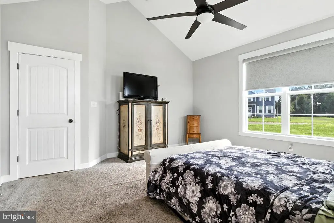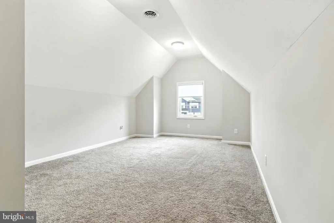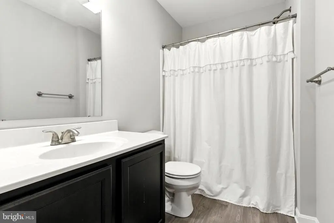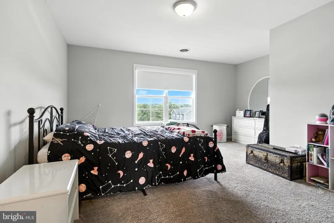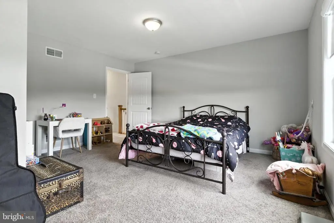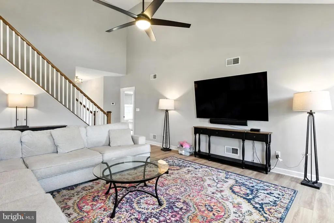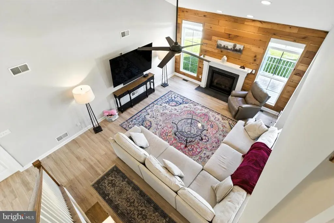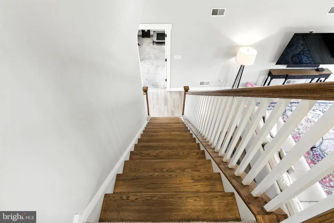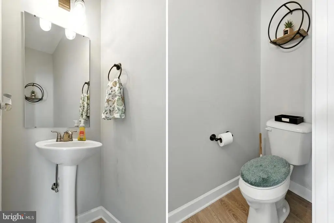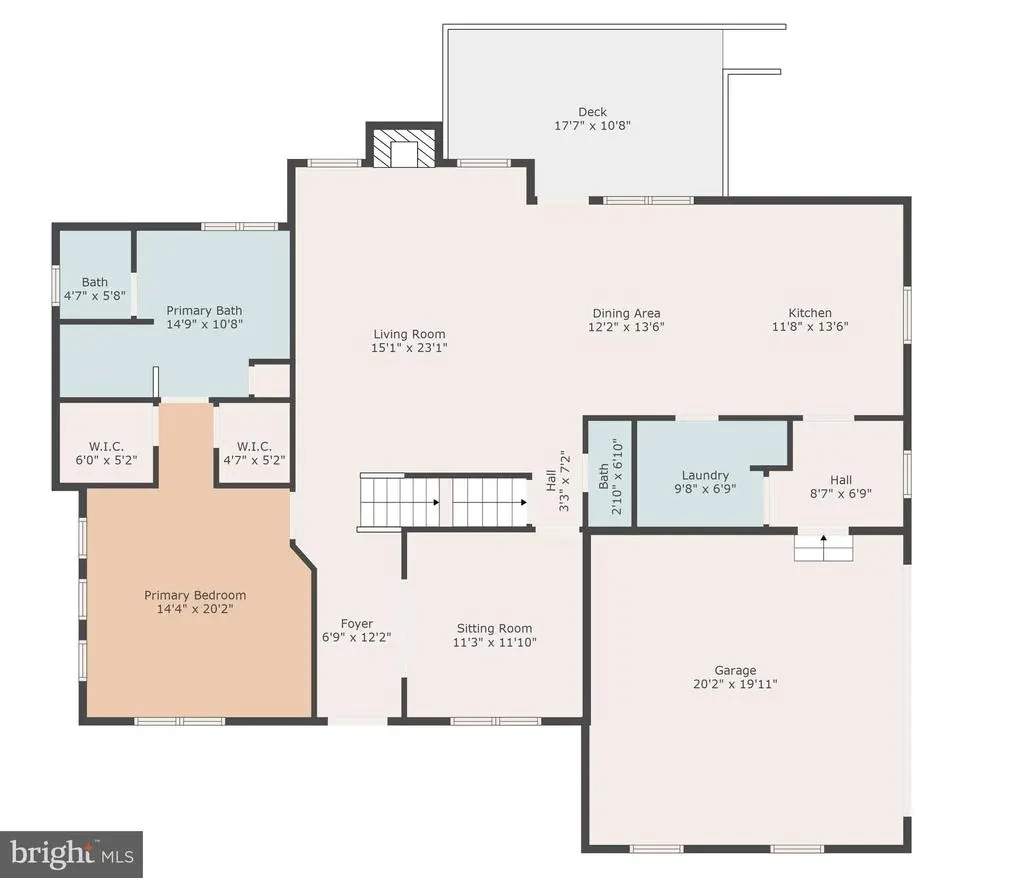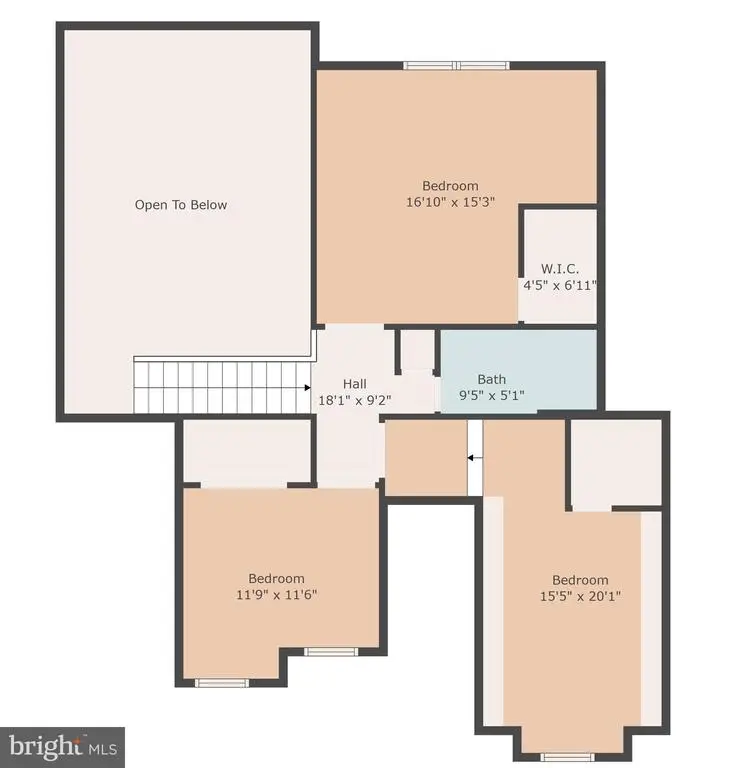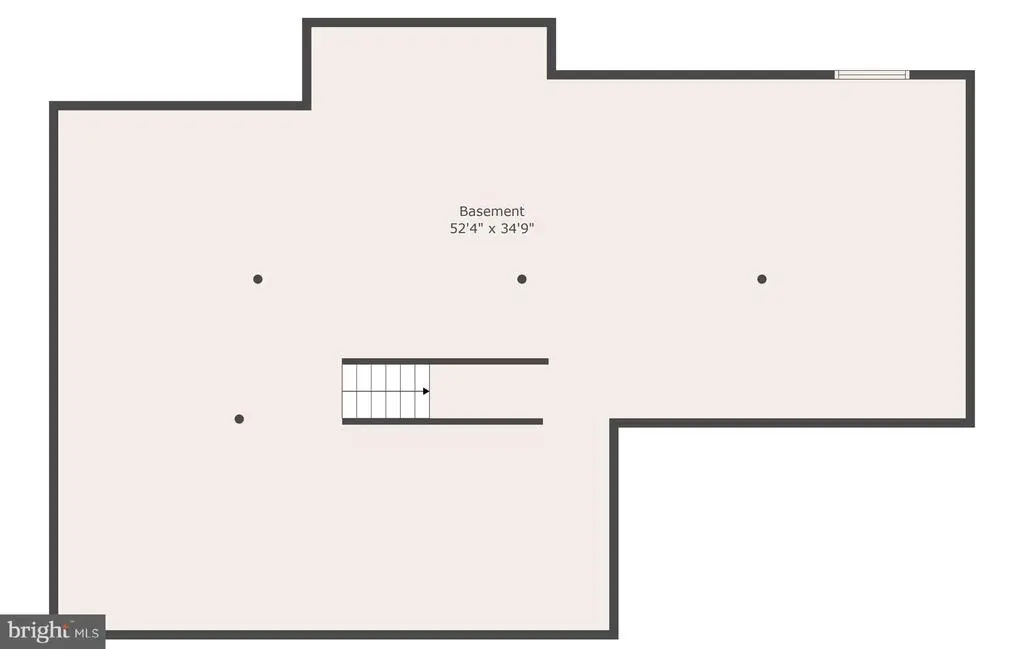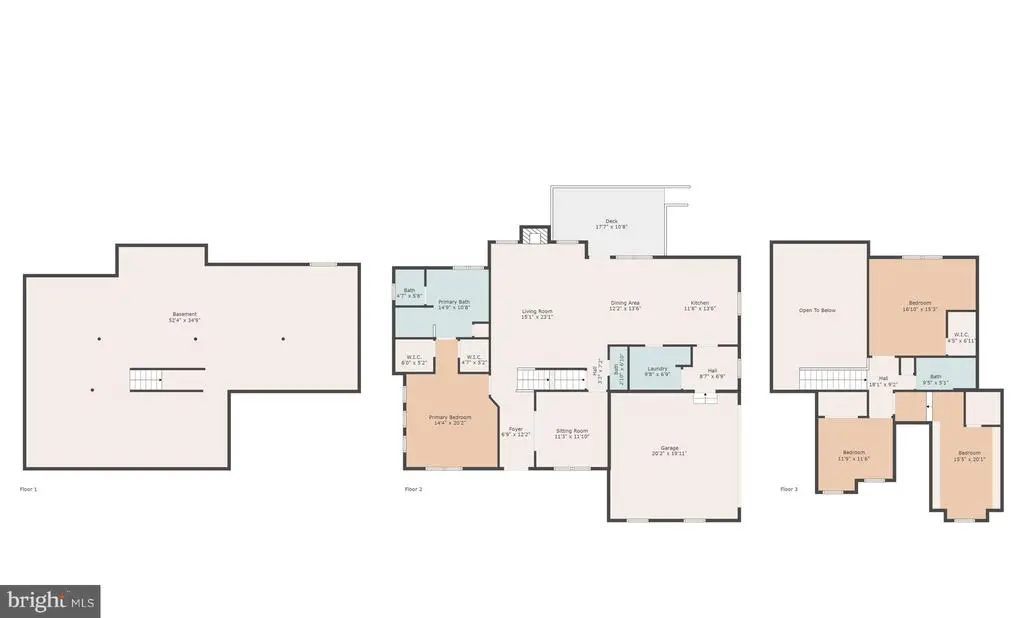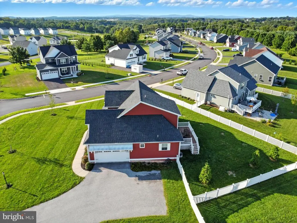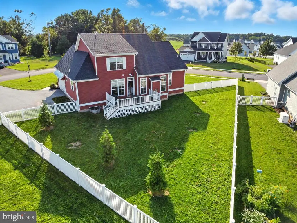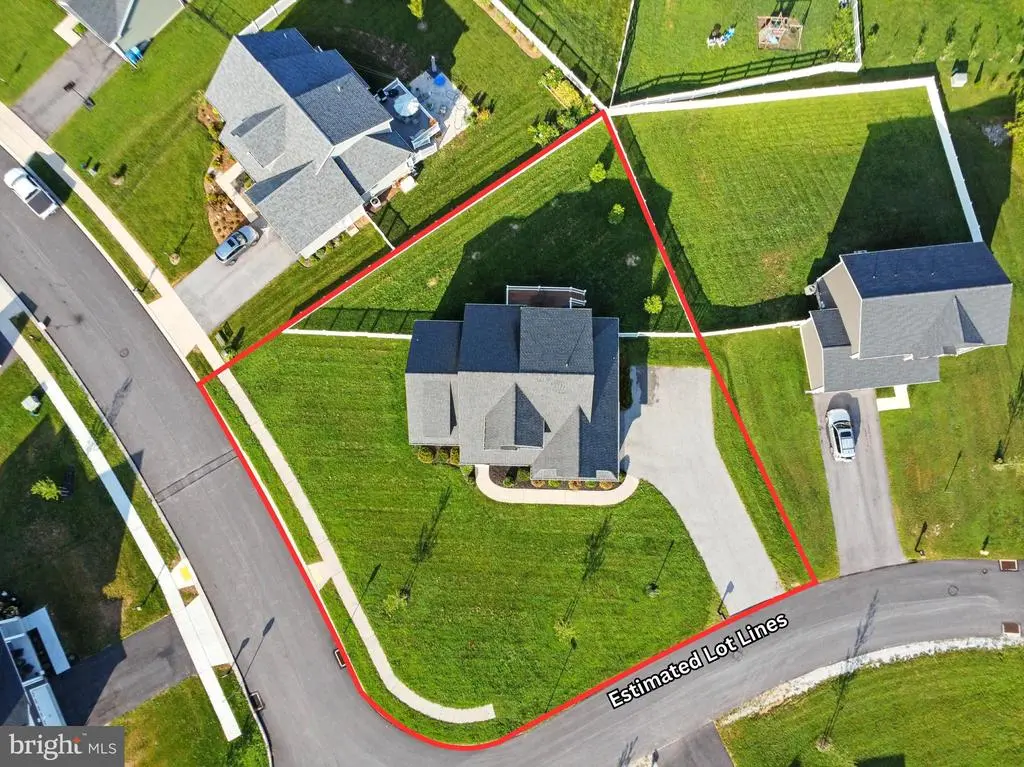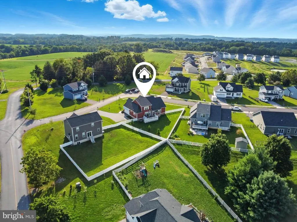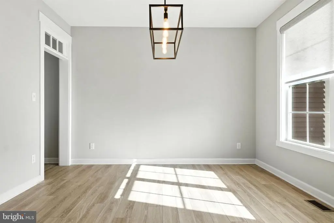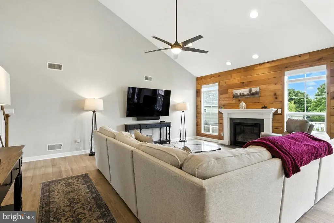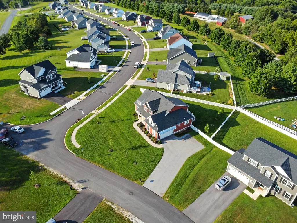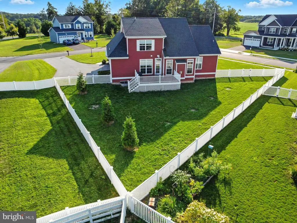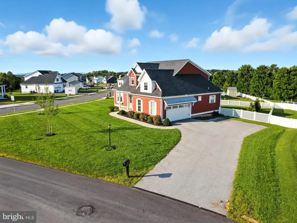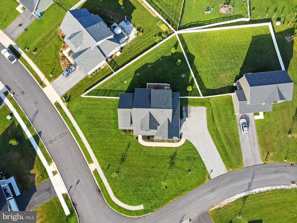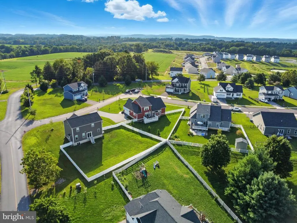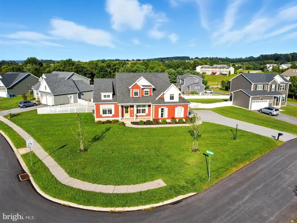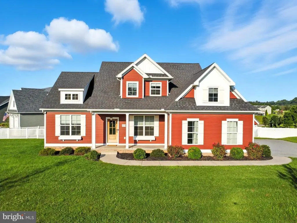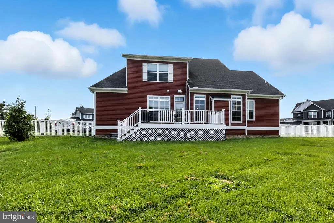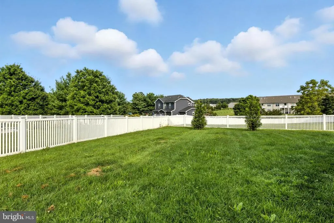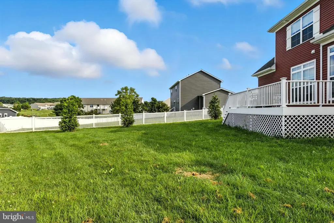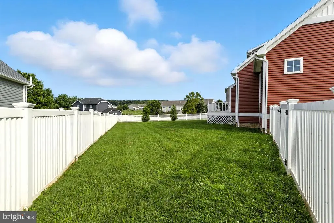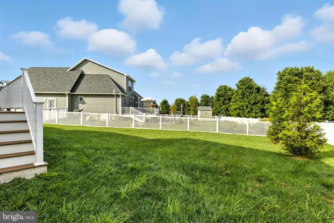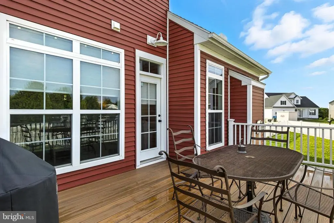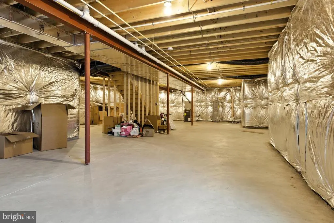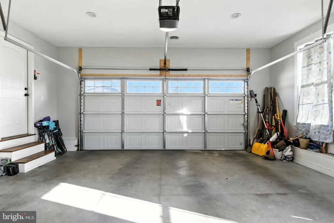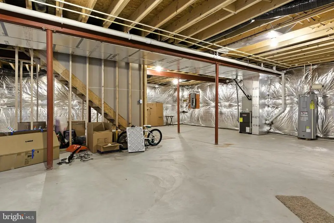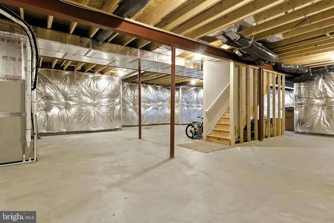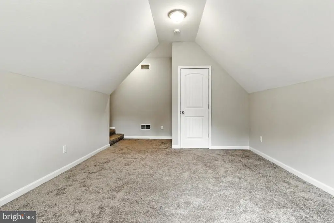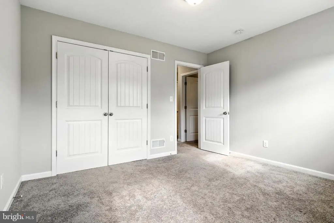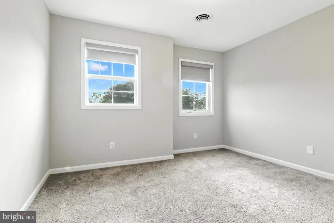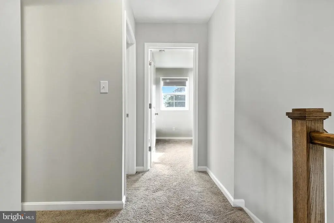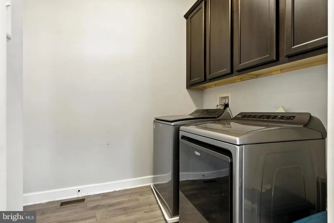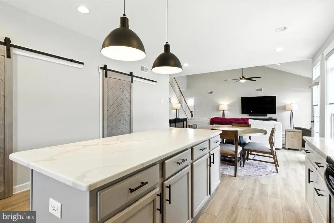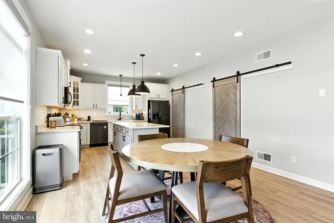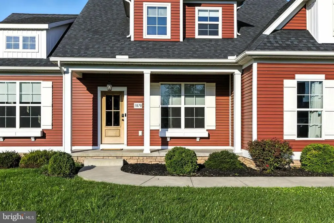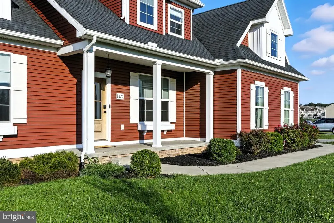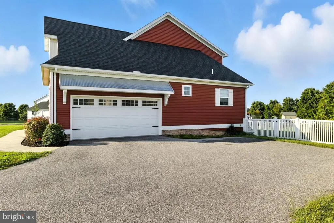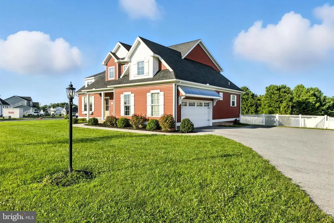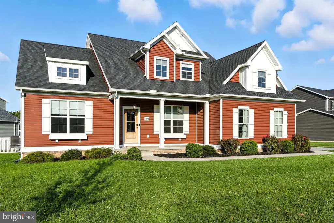Find us on...
Dashboard
- 4 Beds
- 2½ Baths
- 2,522 Sqft
- .35 Acres
1870 Buck Hill Dr
Stunning Former Builder’s Model Home in Salem Overlook – Designed for Luxury & Livability Step into sophistication, spaciousness, and easy living with this former builder’s model home located in the desirable Salem Overlook community of North Codorus Township, York County, PA. This thoughtfully designed “Salem” model home features 4 bedrooms, 2.5 bathrooms, and over 2,500 sq ft of professionally curated living space—blending elegance, comfort, and function in every detail. Design-forward features include a true chef’s kitchen with quartz countertops, under-cabinet lighting, a generously sized island with pendant lighting, and stunning reclaimed wood accents that bring a luxe-meets-farmhouse feel. Relax in the inviting great room with a cozy fireplace, or retreat to the spa-inspired owner’s suite boasting a freestanding soaking tub, a tile shower with multiple body sprays, and a frameless glass enclosure. As the builder’s showcase home, you'll find premium upgrades throughout: designer lighting, custom barn doors, shiplap accents, and high-end finishes around every corner. The layout offers sought-after first-floor living, and the fenced-in backyard is ready for relaxing evenings or entertaining guests. Conveniently located just minutes from Spring Grove, York, and Hanover, this home provides quick access to shopping, dining, and commuter routes—making it an ideal location for work and play. Whether you're searching for newer homes for sale in York, PA, a move-in-ready model home with custom features, or the perfect blend of style and functionality, this home checks every box. Don’t miss your chance to own one of Salem Overlook’s most iconic homes. Schedule your private showing today and experience the next level of living.
Essential Information
- MLS® #PAYK2086796
- Price$499,900
- Bedrooms4
- Bathrooms2.50
- Full Baths2
- Half Baths1
- Square Footage2,522
- Acres0.35
- Year Built2018
- TypeResidential
- Sub-TypeDetached
- StyleCape Cod
- StatusActive
Community Information
- Address1870 Buck Hill Dr
- AreaNorth Codorus Twp
- SubdivisionSALEM OVERLOOK
- CityYORK
- CountyYORK-PA
- StatePA
- MunicipalityNORTH CODORUS TWP
- Zip Code17408
Amenities
- # of Garages2
Amenities
Bathroom - Soaking Tub, Bathroom - Walk-In Shower, Butlers Pantry, Ceiling Fan(s), Entry Level Bedroom, Formal/Separate Dining Room, Pantry, Recessed Lighting, Upgraded Countertops, Walk-in Closet(s)
Utilities
Cable TV Available, Electric Available, Phone Available, Sewer Available, Water Available, Under Ground, Natural Gas Available
Parking
Asphalt Driveway, Lighted Parking
Garages
Garage - Side Entry, Garage Door Opener, Inside Access, Oversized
Interior
- Interior FeaturesFloor Plan - Open
- CoolingCentral A/C
- Has BasementYes
- FireplaceYes
- # of Fireplaces1
- FireplacesGas/Propane, Other
- Stories1.5
Appliances
Built-In Microwave, Dishwasher, Oven/Range - Electric, Water Heater
Heating
90% Forced Air, Energy Star Heating System, Programmable Thermostat
Basement
Full, Drainage System, Interior Access, Windows
Exterior
- ExteriorVinyl Siding, Aluminum Siding
- Lot DescriptionCorner, Level
- ConstructionVinyl Siding, Aluminum Siding
Exterior Features
Exterior Lighting,Deck(s),Porch(es),Vinyl
Windows
Double Pane, ENERGY STAR Qualified, Energy Efficient, Insulated, Low-E, Screens, Vinyl Clad
Roof
Architectural Shingle, Composite
Foundation
Concrete Perimeter, Passive Radon Mitigation
School Information
- DistrictSPRING GROVE AREA
Additional Information
- Date ListedAugust 15th, 2025
- Days on Market90
- ZoningRESIDENTIAL
Listing Details
- OfficeHouse Broker Realty LLC
- Office Contact7177579999
Price Change History for 1870 Buck Hill Dr, YORK, PA (MLS® #PAYK2086796)
| Date | Details | Price | Change |
|---|---|---|---|
| Price Reduced | $499,900 | $35,100 (6.56%) | |
| Price Reduced (from $549,900) | $535,000 | $14,900 (2.71%) |
 © 2020 BRIGHT, All Rights Reserved. Information deemed reliable but not guaranteed. The data relating to real estate for sale on this website appears in part through the BRIGHT Internet Data Exchange program, a voluntary cooperative exchange of property listing data between licensed real estate brokerage firms in which Coldwell Banker Residential Realty participates, and is provided by BRIGHT through a licensing agreement. Real estate listings held by brokerage firms other than Coldwell Banker Residential Realty are marked with the IDX logo and detailed information about each listing includes the name of the listing broker.The information provided by this website is for the personal, non-commercial use of consumers and may not be used for any purpose other than to identify prospective properties consumers may be interested in purchasing. Some properties which appear for sale on this website may no longer be available because they are under contract, have Closed or are no longer being offered for sale. Some real estate firms do not participate in IDX and their listings do not appear on this website. Some properties listed with participating firms do not appear on this website at the request of the seller.
© 2020 BRIGHT, All Rights Reserved. Information deemed reliable but not guaranteed. The data relating to real estate for sale on this website appears in part through the BRIGHT Internet Data Exchange program, a voluntary cooperative exchange of property listing data between licensed real estate brokerage firms in which Coldwell Banker Residential Realty participates, and is provided by BRIGHT through a licensing agreement. Real estate listings held by brokerage firms other than Coldwell Banker Residential Realty are marked with the IDX logo and detailed information about each listing includes the name of the listing broker.The information provided by this website is for the personal, non-commercial use of consumers and may not be used for any purpose other than to identify prospective properties consumers may be interested in purchasing. Some properties which appear for sale on this website may no longer be available because they are under contract, have Closed or are no longer being offered for sale. Some real estate firms do not participate in IDX and their listings do not appear on this website. Some properties listed with participating firms do not appear on this website at the request of the seller.
Listing information last updated on November 14th, 2025 at 12:09pm CST.


