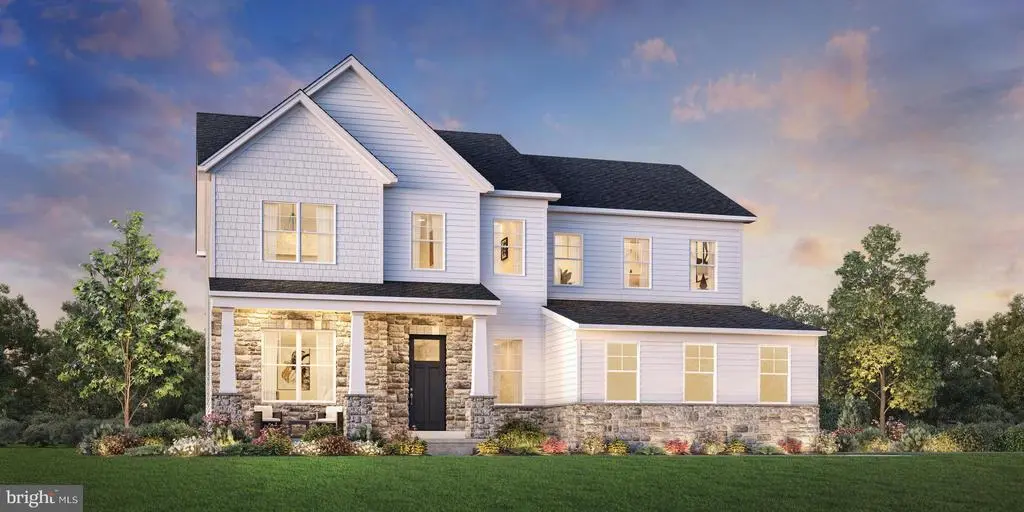Find us on...
Dashboard
- 4 Beds
- 3½ Baths
- 3,537 Sqft
- .34 Acres
183 Kline Rd
New Toll Brothers Community now open-Canterbury Meadows. Features intimate enclave of 30 new construction homes with flexible two story floor plans that offers options for personalization. Come tour the beautiful Laney floor plan that offers versatile living spaces within a thoughtfully designed open floor plan. The spacious main living space is highlighted by a great room and a casual dining area adjacent to the kitchen featuring a wraparound counter and cabinet space, 2 pantries, and a large center island. Upstairs the primary bedroom suite is enhanced by dual walk-in closets, dual vanities, and a luxurious shower. Secondary bedrooms offer walk-in closets and are central to easy access to laundry area. Additional features include private office in the rear of the house, 10 ft. ceilings on the first floor, and plenty of storage throughout. Luxury home designs range from 3,029-3,677 sq. ft. Quick move-in homes available for every time line. Make your appointment today.
Essential Information
- MLS® #PAMC2159774
- Price$1,109,995
- Bedrooms4
- Bathrooms3.50
- Full Baths3
- Half Baths1
- Square Footage3,537
- Acres0.34
- TypeResidential
- Sub-TypeDetached
- StyleCraftsman
- StatusActive
Community Information
- Address183 Kline Rd
- AreaUpper Providence Twp
- SubdivisionNONE AVAILABLE
- CityROYERSFORD
- CountyMONTGOMERY-PA
- StatePA
- MunicipalityUPPER PROVIDENCE TWP
- Zip Code19468
Amenities
- # of Garages2
Amenities
Bathroom - Stall Shower, Bathroom - Tub Shower, Carpet, Formal/Separate Dining Room, Pantry, Walk-in Closet(s)
Garages
Garage - Side Entry, Garage Door Opener, Inside Access, Other
Interior
- Interior FeaturesFloor Plan - Open
- HeatingForced Air
- CoolingCentral A/C
- Has BasementYes
- BasementFull, Unfinished
- Stories2
Exterior
- ExteriorFrame, Vinyl Siding
- RoofArchitectural Shingle
- FoundationPassive Radon Mitigation
Construction
Batts Insulation, Blown-In Insulation, Frame, Vinyl Siding
School Information
- DistrictSPRING-FORD AREA
- ElementaryEVANS
- HighSPRING-FORD SENIOR
Middle
SPRING-FORD MS 8TH GRADE CENTER
Additional Information
- Date ListedOctober 25th, 2025
- Days on Market19
- ZoningR1
Listing Details
- Office Contact2159388311
Office
Toll Brothers Real Estate, Inc.
 © 2020 BRIGHT, All Rights Reserved. Information deemed reliable but not guaranteed. The data relating to real estate for sale on this website appears in part through the BRIGHT Internet Data Exchange program, a voluntary cooperative exchange of property listing data between licensed real estate brokerage firms in which Coldwell Banker Residential Realty participates, and is provided by BRIGHT through a licensing agreement. Real estate listings held by brokerage firms other than Coldwell Banker Residential Realty are marked with the IDX logo and detailed information about each listing includes the name of the listing broker.The information provided by this website is for the personal, non-commercial use of consumers and may not be used for any purpose other than to identify prospective properties consumers may be interested in purchasing. Some properties which appear for sale on this website may no longer be available because they are under contract, have Closed or are no longer being offered for sale. Some real estate firms do not participate in IDX and their listings do not appear on this website. Some properties listed with participating firms do not appear on this website at the request of the seller.
© 2020 BRIGHT, All Rights Reserved. Information deemed reliable but not guaranteed. The data relating to real estate for sale on this website appears in part through the BRIGHT Internet Data Exchange program, a voluntary cooperative exchange of property listing data between licensed real estate brokerage firms in which Coldwell Banker Residential Realty participates, and is provided by BRIGHT through a licensing agreement. Real estate listings held by brokerage firms other than Coldwell Banker Residential Realty are marked with the IDX logo and detailed information about each listing includes the name of the listing broker.The information provided by this website is for the personal, non-commercial use of consumers and may not be used for any purpose other than to identify prospective properties consumers may be interested in purchasing. Some properties which appear for sale on this website may no longer be available because they are under contract, have Closed or are no longer being offered for sale. Some real estate firms do not participate in IDX and their listings do not appear on this website. Some properties listed with participating firms do not appear on this website at the request of the seller.
Listing information last updated on November 16th, 2025 at 7:51pm CST.



