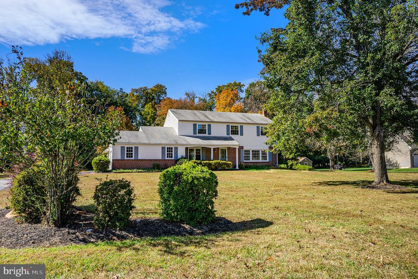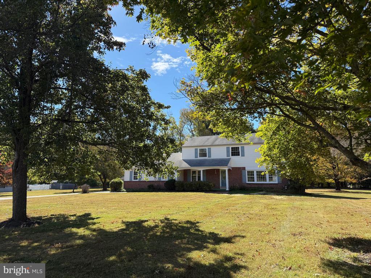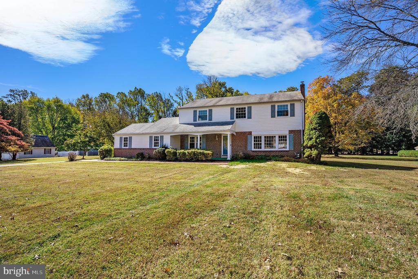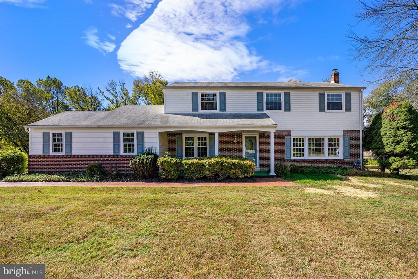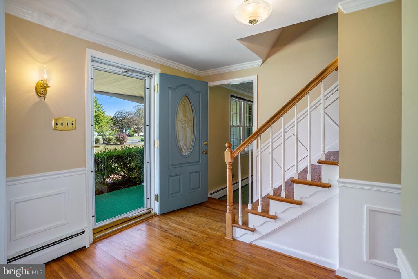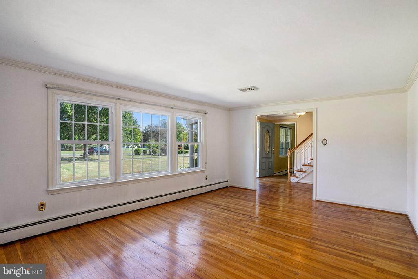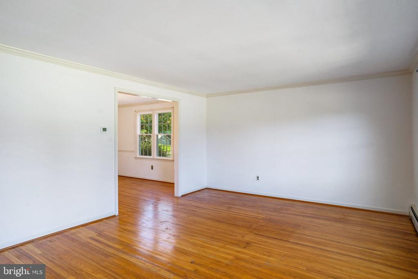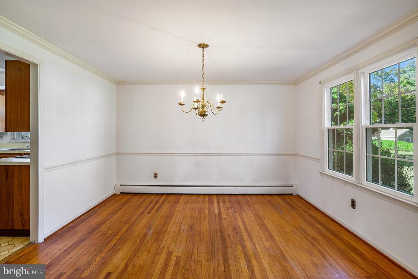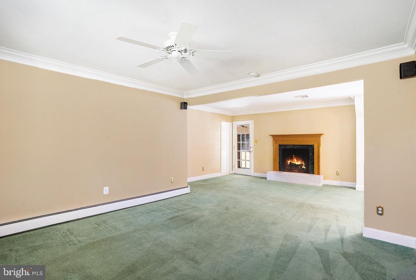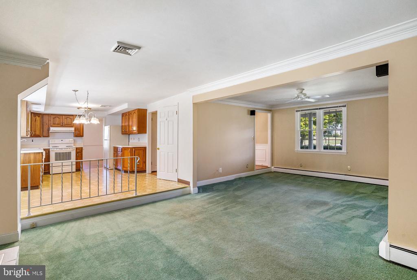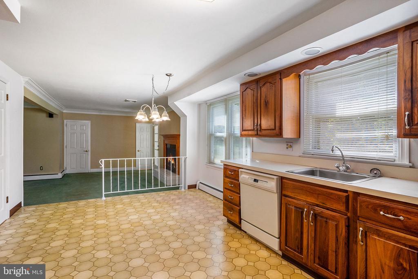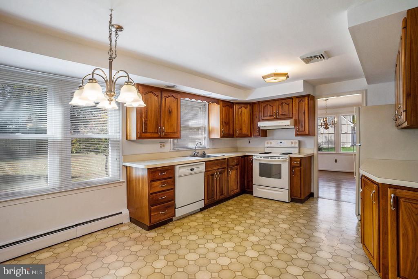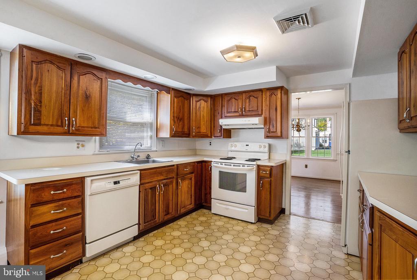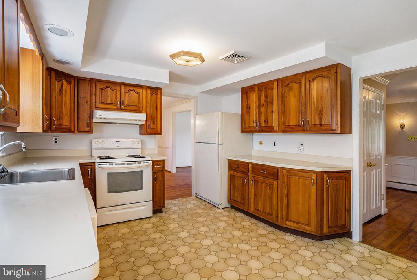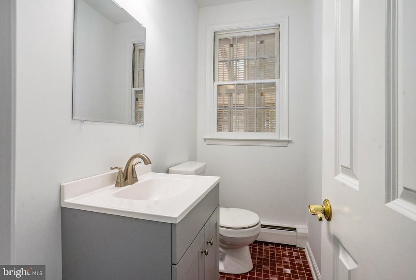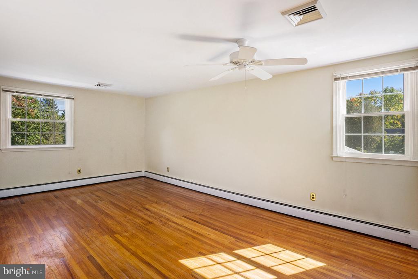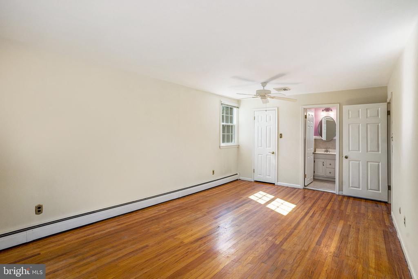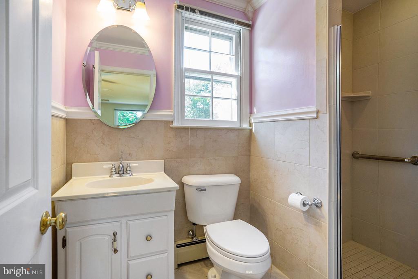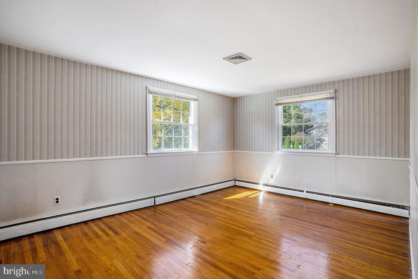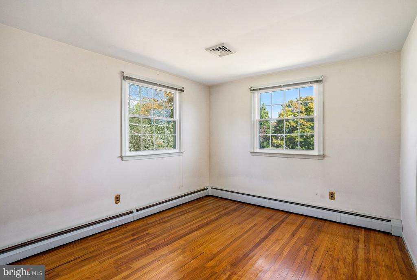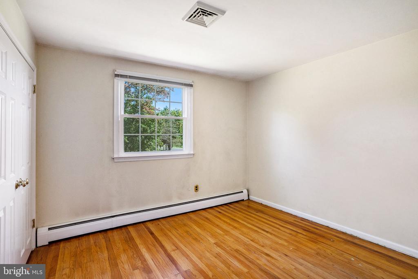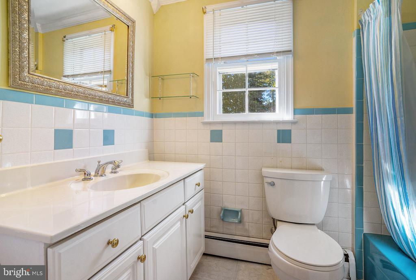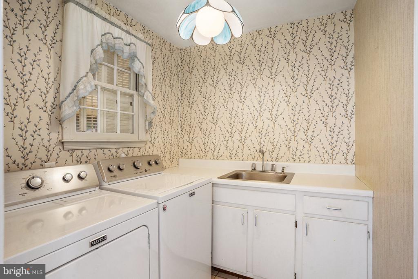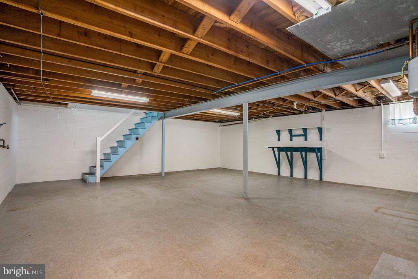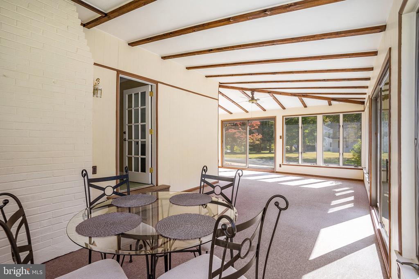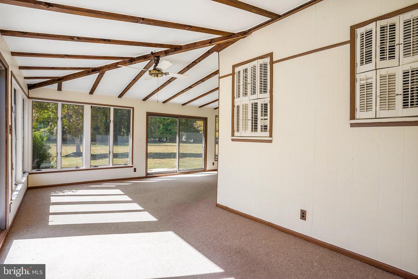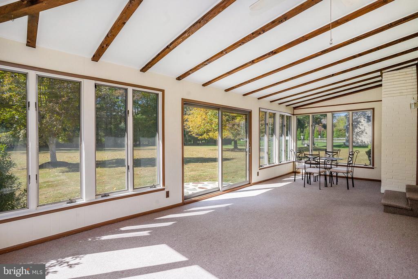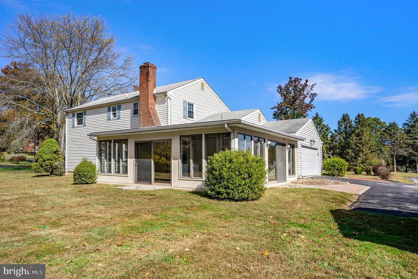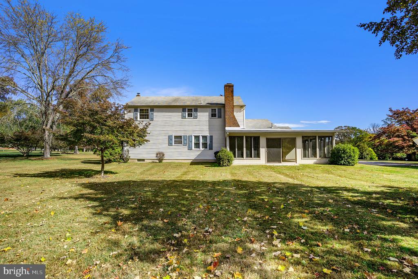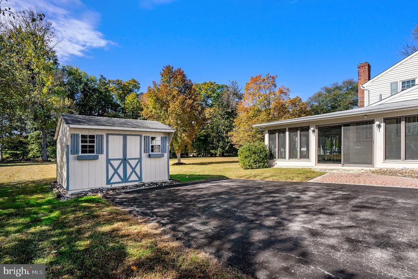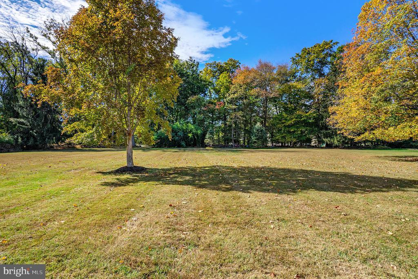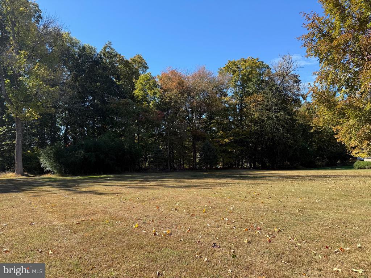Find us on...
Dashboard
- 4 Beds
- 2½ Baths
- 2,836 Sqft
- 1.54 Acres
36 Judith Ln
Welcome Home to Peaceful Thornton, Thornbury Township Living! Nestled in the award-winning West Chester Area School District, this inviting 4-bedroom, 2.5-bath center-hall colonial offers classic design, spacious rooms, and a serene FLAT 1.5-acre setting that backs to trees. Step inside the welcoming foyer and you’ll find a natural flow throughout the main level from the bright living room and formal dining room, to the eat-in kitchen that opens to a large family room with a wood-burning fireplace. A lovely three-season sunroom with oversized windows and sliding doors overlooks the expansive backyard, the perfect place to relax or gather with friends. Upstairs, all four bedrooms are generously sized with hardwood floors and abundant closet space, including a primary suite with private bath and a full hall bathroom. Additional highlights include original hardwood floors throughout most of the home, a laundry/mud room with garage access, a recent conversion to gas heating, public water, on-site septic, and public sewer availability. Natural light fills every room, creating a warm and welcoming atmosphere. The oversized two-car garage provides ample space for tools, a workshop, or extra storage for all your hobbies. A clean unfinished basement offers excellent storage and the potential for future finishing, while the outdoor shed adds even more convenience for lawn equipment and seasonal items. This well-built home has been lovingly cared for by its original owners and is ready for your personal touch. With solid mechanicals, generous room sizes, and a timeless layout, it offers the perfect foundation to create your dream home in a beautiful Thornton, Thornbury Township setting. Ideally located just minutes from vibrant West Chester Borough, you’ll enjoy a lifestyle filled with local festivals, chili cook-offs, parades, restaurants, coffee shops, boutique shopping, and beautiful nearby parks all within the award-winning West Chester Area School District and great taxes. Don’t miss this opportunity, schedule your home tour today!
Essential Information
- MLS® #PADE2102346
- Price$760,000
- Bedrooms4
- Bathrooms2.50
- Full Baths2
- Half Baths1
- Square Footage2,836
- Acres1.54
- Year Built1969
- TypeResidential
- Sub-TypeDetached
- StyleColonial, Traditional
- StatusActive
Community Information
- Address36 Judith Ln
- AreaThornbury Twp (10444)
- SubdivisionTHORNBURY
- CityTHORNTON
- CountyDELAWARE-PA
- StatePA
- MunicipalityTHORNBURY TWP
- Zip Code19373
Amenities
- UtilitiesSewer Available
- ParkingPaved Driveway
- # of Garages2
- ViewGarden/Lawn, Trees/Woods
Amenities
Attic, CeilngFan(s), Chair Railing, Formal/Separate Dining Room, Master Bath(s), Wainscotting, Walk-in Closet(s), Wood Floors, Stall Shower, Tub Shower, Carpet, Crown Molding
Garages
Garage - Side Entry, Garage Door Opener, Inside Access, Oversized
Interior
- Interior FeaturesFloor Plan-Traditional
- HeatingBaseboard - Hot Water
- CoolingCentral A/C
- Has BasementYes
- BasementPartial, Unfinished, Windows
- FireplaceYes
- # of Fireplaces1
- FireplacesBrick, Mantel(s), Wood
- # of Stories2
- Stories2 Story
Appliances
Dishwasher, Dryer - Electric, Oven-Single, Oven/Range-Electric, Refrigerator, Washer, Water Heater
Exterior
- ExteriorBrick and Siding, Vinyl Siding
- Exterior FeaturesPorch(es)
- RoofShingle
- FoundationConcrete Perimeter
Lot Description
Backs to Trees, Front Yard, Level, Rear Yard, SideYard(s)
School Information
- DistrictWEST CHESTER AREA
- ElementarySARAH W. STARKWEATHER
- MiddleSTETSON
- HighRUSTIN
Additional Information
- Date ListedOctober 18th, 2025
- Days on Market16
- ZoningR-10
Listing Details
- OfficeEveryHome Realtors
- Office Contact(215) 699-5555
 © 2020 BRIGHT, All Rights Reserved. Information deemed reliable but not guaranteed. The data relating to real estate for sale on this website appears in part through the BRIGHT Internet Data Exchange program, a voluntary cooperative exchange of property listing data between licensed real estate brokerage firms in which Coldwell Banker Residential Realty participates, and is provided by BRIGHT through a licensing agreement. Real estate listings held by brokerage firms other than Coldwell Banker Residential Realty are marked with the IDX logo and detailed information about each listing includes the name of the listing broker.The information provided by this website is for the personal, non-commercial use of consumers and may not be used for any purpose other than to identify prospective properties consumers may be interested in purchasing. Some properties which appear for sale on this website may no longer be available because they are under contract, have Closed or are no longer being offered for sale. Some real estate firms do not participate in IDX and their listings do not appear on this website. Some properties listed with participating firms do not appear on this website at the request of the seller.
© 2020 BRIGHT, All Rights Reserved. Information deemed reliable but not guaranteed. The data relating to real estate for sale on this website appears in part through the BRIGHT Internet Data Exchange program, a voluntary cooperative exchange of property listing data between licensed real estate brokerage firms in which Coldwell Banker Residential Realty participates, and is provided by BRIGHT through a licensing agreement. Real estate listings held by brokerage firms other than Coldwell Banker Residential Realty are marked with the IDX logo and detailed information about each listing includes the name of the listing broker.The information provided by this website is for the personal, non-commercial use of consumers and may not be used for any purpose other than to identify prospective properties consumers may be interested in purchasing. Some properties which appear for sale on this website may no longer be available because they are under contract, have Closed or are no longer being offered for sale. Some real estate firms do not participate in IDX and their listings do not appear on this website. Some properties listed with participating firms do not appear on this website at the request of the seller.
Listing information last updated on November 2nd, 2025 at 4:45am CST.


