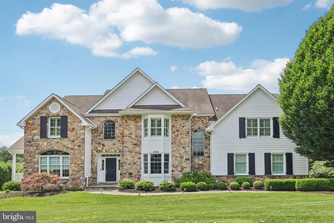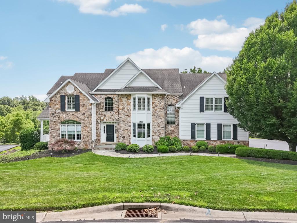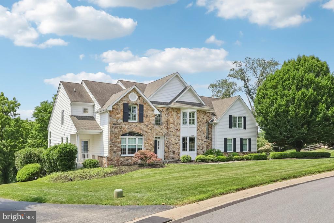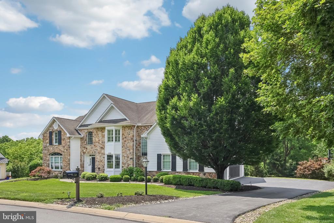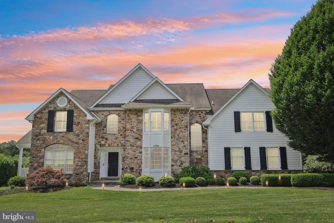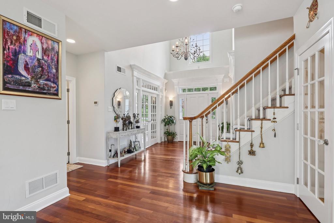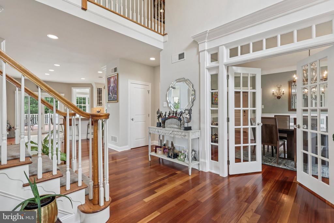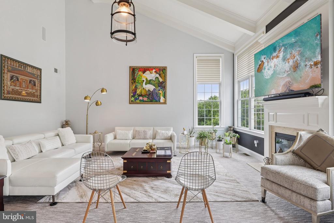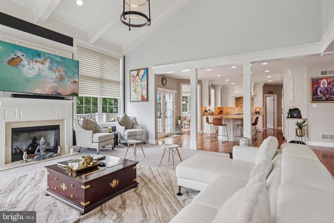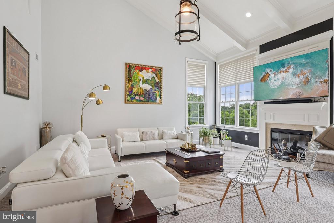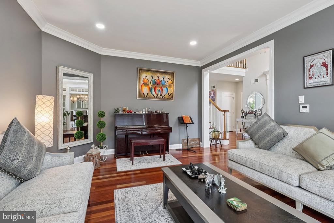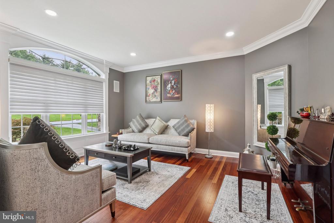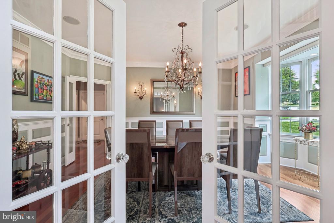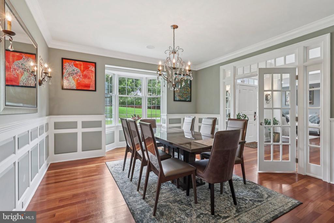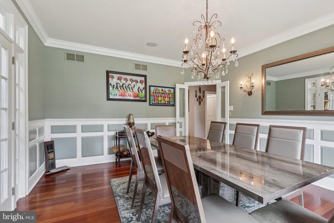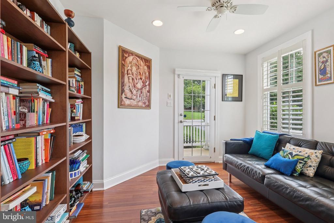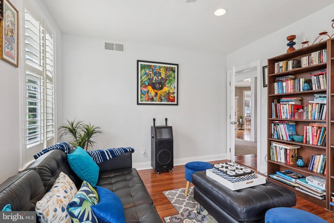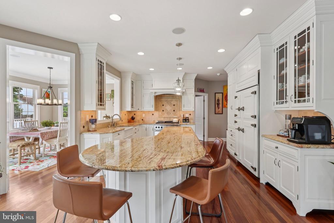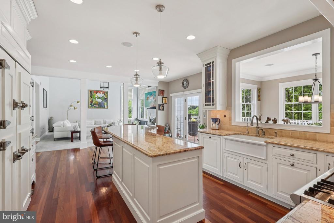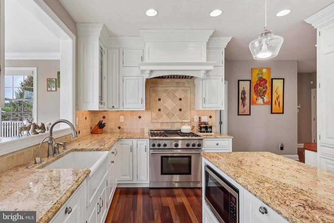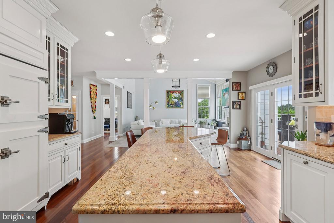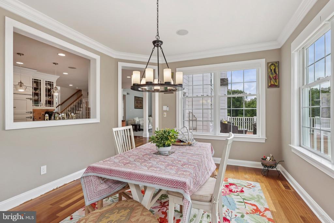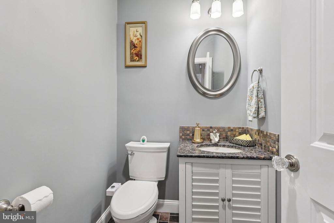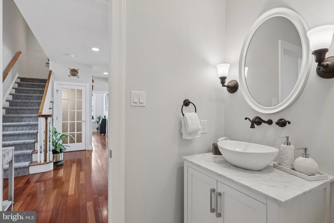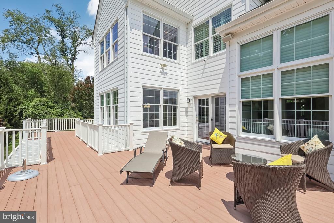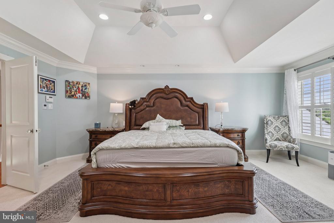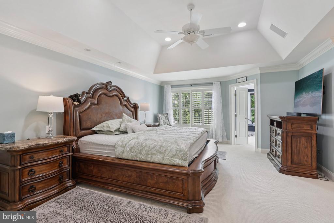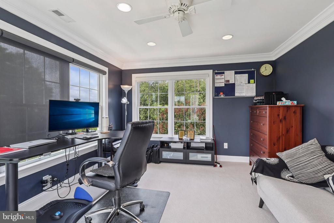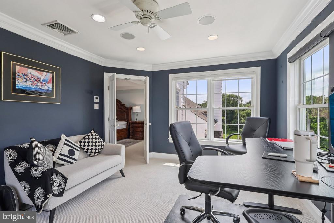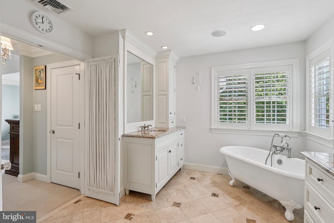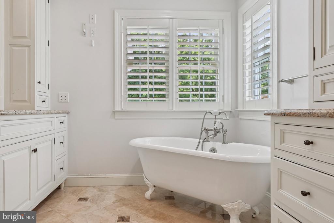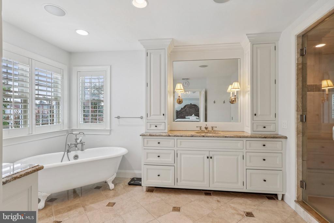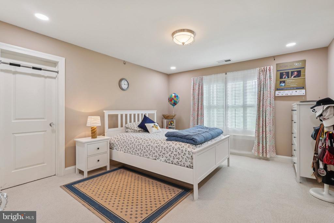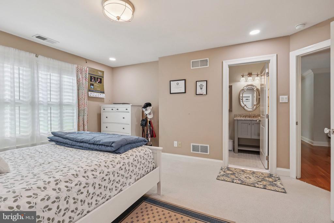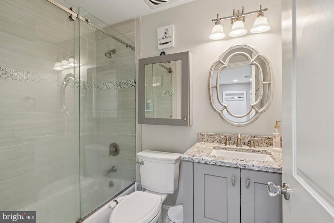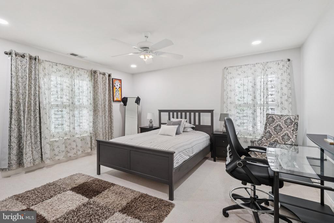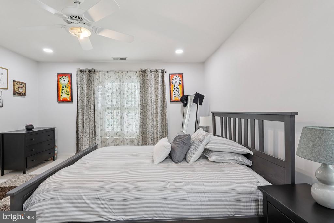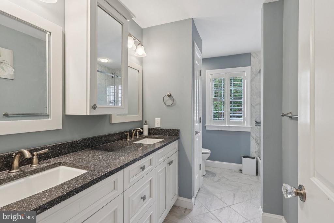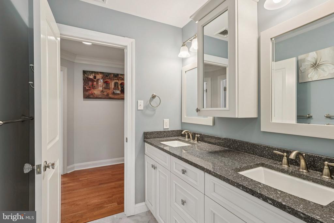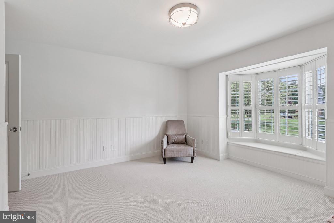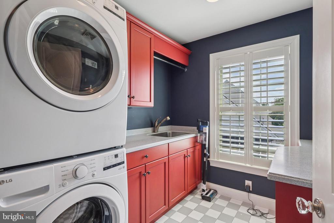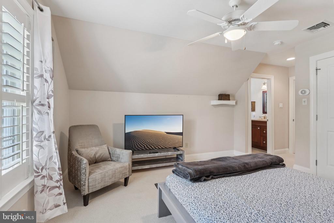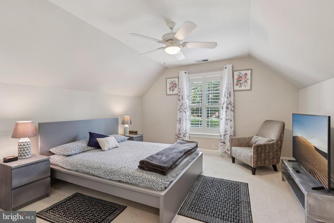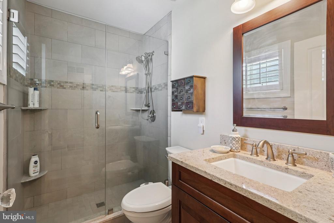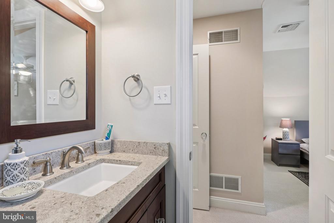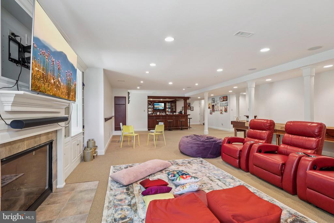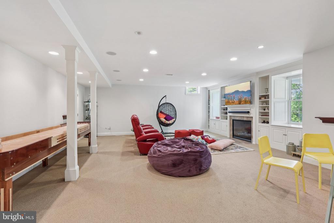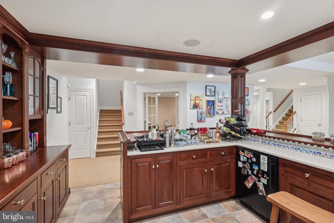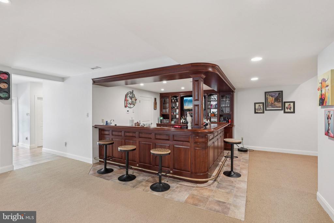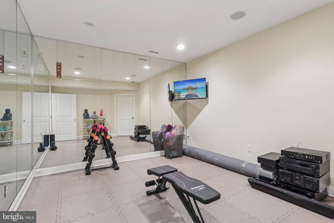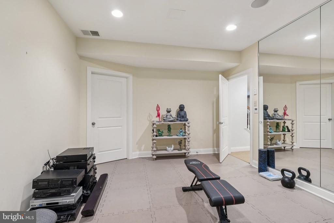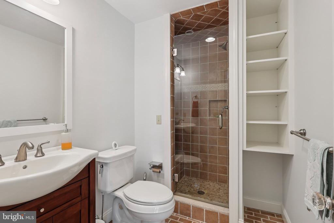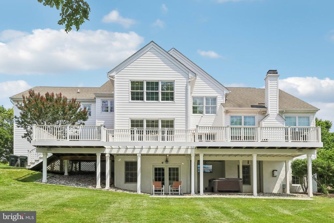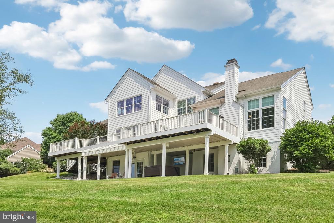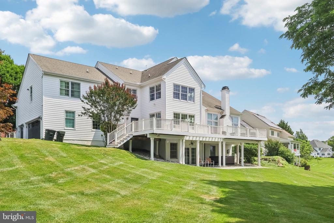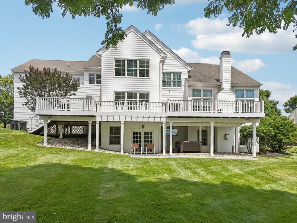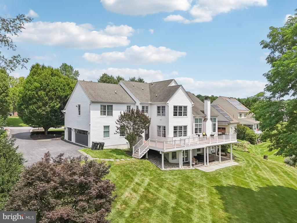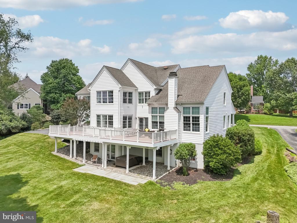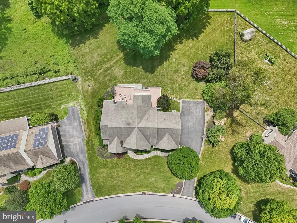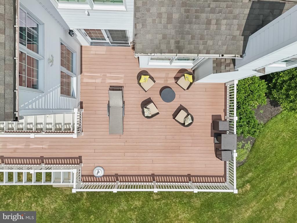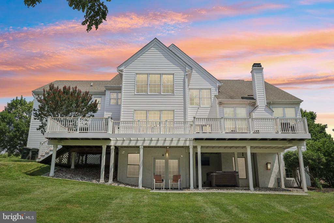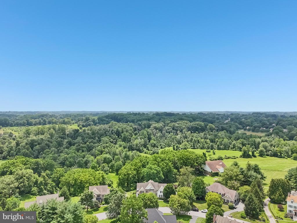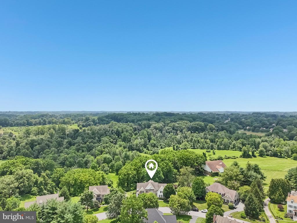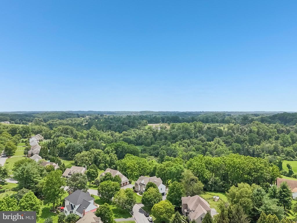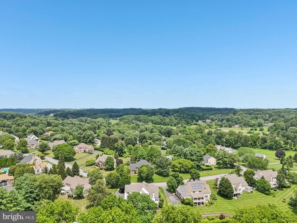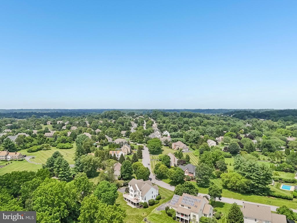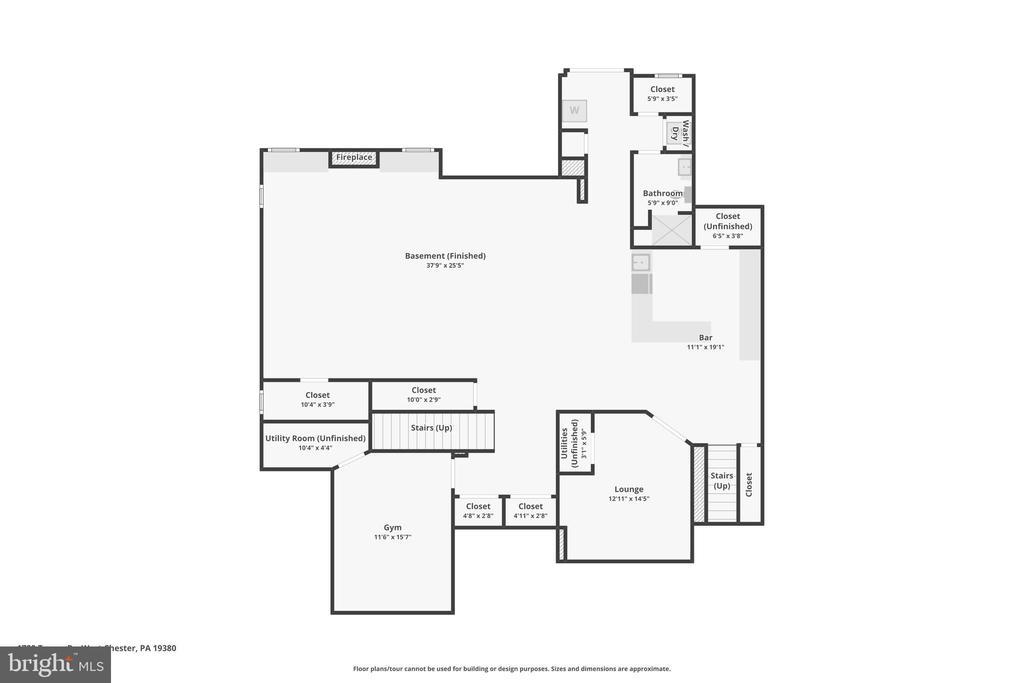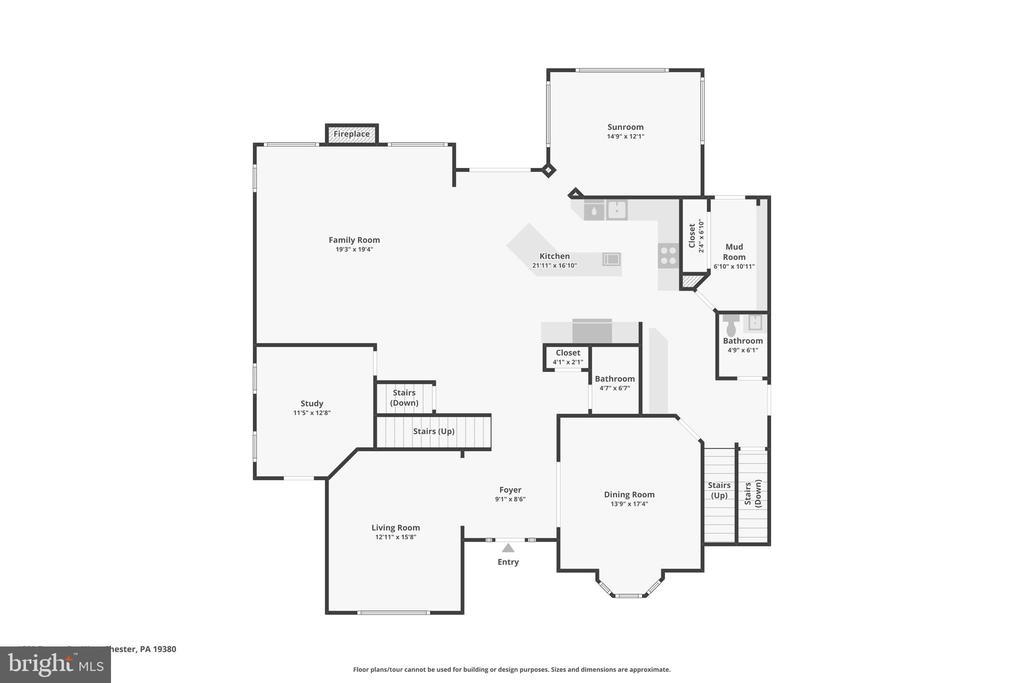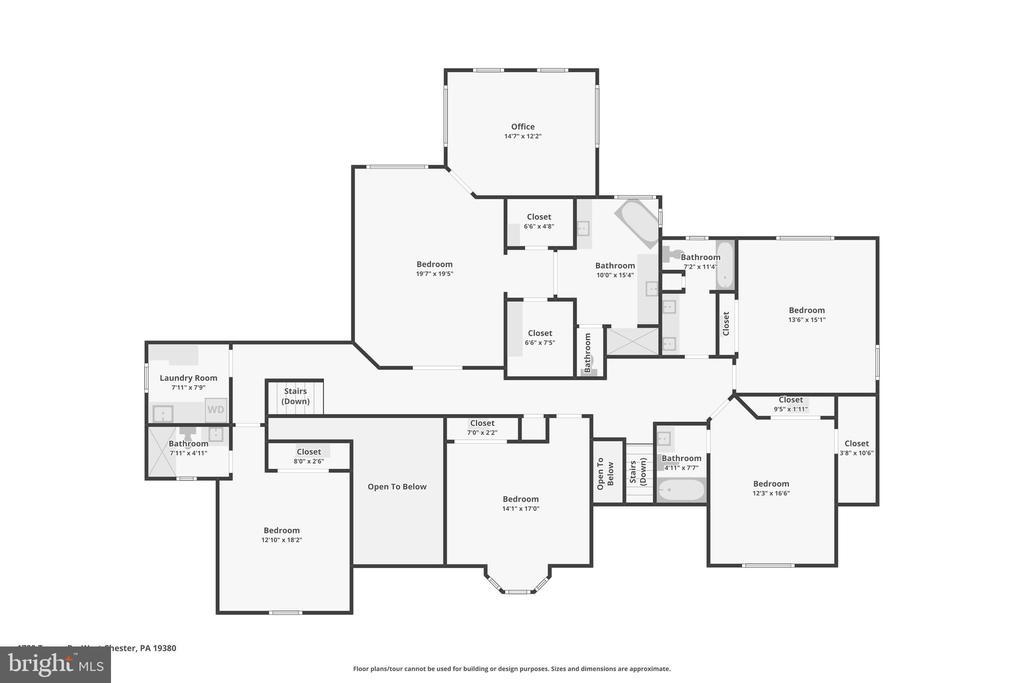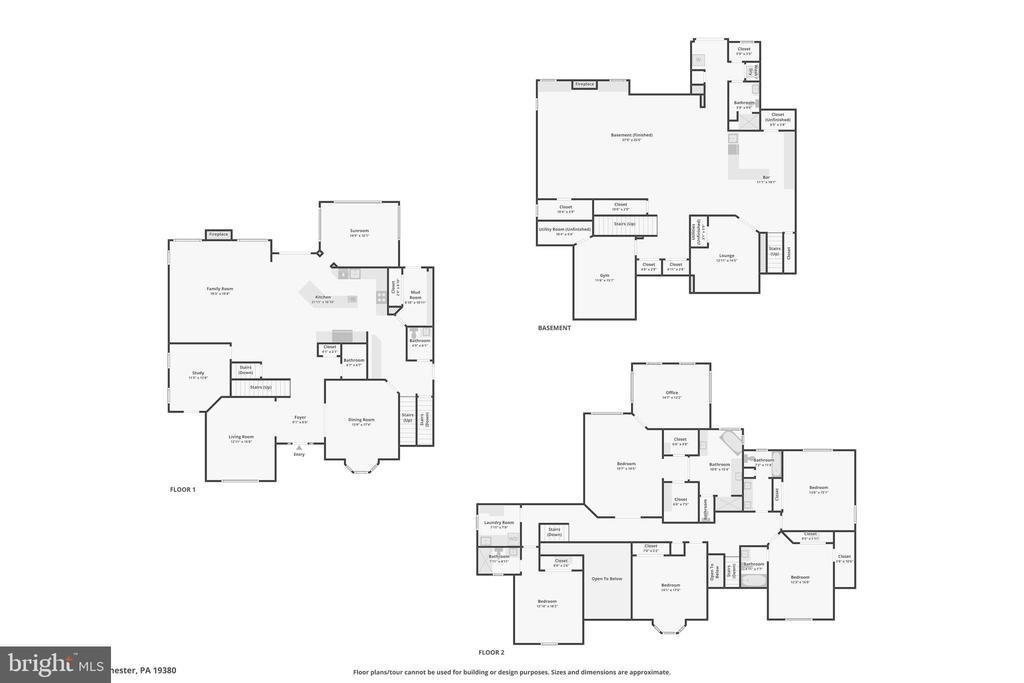Find us on...
Dashboard
- 5 Beds
- 6 Baths
- 6,885 Sqft
- .66 Acres
1729 Towne Dr
Welcome to 1729 Towne Drive, an exquisite stone-front home nestled on a premium, private lot in the prestigious Clocktower Woods community of East Goshen. This impressive Chelsea model—the largest floor plan in the neighborhood—offers approximately 6,900 square feet of beautifully updated living space across three levels, including 5 Bedrooms, 5 Full Baths, and 2 Half Baths. Surrounded by rolling open space, the outdoor living area is a true highlight, featuring an expansive composite deck perfect for entertaining or enjoying peaceful evenings with panoramic views of the lush, private rear yard. Inside, the main level is a showcase of thoughtful design and high-end finishes. Gleaming hardwood floors, custom millwork, and a dramatic two-story Foyer with transom windows set the tone. The formal Dining Room impresses with French doors, detailed wainscoting, and a large bay window. This level also contains a living room and a private Study with access to the cozy front porch. The gourmet Kitchen is ideal for chefs and entertainers alike, featuring ceiling-height cabinetry, a Thermador commercial-grade gas range, Sub-Zero refrigerator, farmhouse sink, tumbled marble backsplash, and an oversized center island with pendant lighting and built-in appliances. A custom Butler’s Pantry with wood countertop and built-ins adds both style and functionality. A bright Morning Room provides the perfect spot to start your day with a serene view. At the center of the home is a spectacular two-story Family Room, showcasing a beamed ceiling, floor-to-ceiling windows, and a cozy gas fireplace. Also on this level are two elegant Powder Rooms, a large Mudroom with custom built-ins, and a rear staircase for added convenience. Upstairs, hardwood floors continue throughout the hallway. The luxurious Primary Suite features a tray ceiling, a sunlit Sitting Room (ideal for a home office, mindfulness, or meditation space), two custom walk-in closets, and a spa-inspired Primary Bath with granite vanities, a freestanding soaking tub, and an oversized shower with rain head and dual body jets. Four additional Bedrooms complete the second floor—two with ensuite Baths and two that share a beautifully renovated Hall Bath with double vanities and a glass-enclosed tub/shower. All bedrooms include custom-designed closets. A spacious second-floor Laundry Room with cabinetry and folding area offers everyday convenience. The professionally finished walkout Lower Level offers over 1,800 square feet of flexible living and entertainment space. It includes a full custom Bar with cabinetry, refrigerator, and dishwasher; a large Media Room with fireplace and full-size windows; a separate Gym room with rubber flooring and mirrors; and a versatile Game Room. This level also features a Full Bath, second Laundry Room, Dressing Room, and walkout access to the rear patio with Hot Tub—creating the ultimate space for recreation, fitness, and relaxation. Additional Features: Whole-house backup generator (services full panel) Whole-house surge protector Surround sound throughout LED landscape lighting (front & back) In-ground irrigation system Planned community with no HOA fees Located in the award-winning West Chester School District, with easy access to top-rated private schools, train stations, downtown Malvern & West Chester, shopping, gyms, and the scenic parks and trails of East Goshen Park and Applebrook Golf Club.
Essential Information
- MLS® #PACT2111252
- Price$1,725,000
- Bedrooms5
- Bathrooms6.00
- Full Baths5
- Half Baths2
- Square Footage6,885
- Acres0.66
- Year Built1998
- TypeResidential
- Sub-TypeDetached
- StyleTraditional
- StatusActive
Community Information
- Address1729 Towne Dr
- AreaEast Goshen Twp (10353)
- SubdivisionCLOCKTOWER WOODS
- CityWEST CHESTER
- CountyCHESTER-PA
- StatePA
- MunicipalityEAST GOSHEN TWP
- Zip Code19380
Amenities
- ParkingAsphalt Driveway
- # of Garages3
Amenities
Additional Stairway, Bar, Built-Ins, Butlers Pantry, CeilngFan(s), Crown Molding, Double/Dual Staircase, Formal/Separate Dining Room, Recessed Lighting, Stall Shower, Tub Shower, Upgraded Countertops, Wainscotting, Walk-in Closet(s)
Utilities
Cable TV Available, Electric Available, Natural Gas Available, Phone Available
Garages
Built In, Garage - Side Entry, Garage Door Opener, Inside Access
Interior
- Interior FeaturesFloor Plan-Open
- HeatingForced Air
- CoolingCentral A/C
- Has BasementYes
- FireplaceYes
- # of Fireplaces1
- FireplacesGas/Propane
- # of Stories2
- Stories2 Story
Appliances
Built-In Microwave, Commercial Range, Dishwasher, Oven-Self Cleaning, Range hood, Stainless Steel Appliances
Basement
Fully Finished, Daylight, Full, Walkout Level
Exterior
- ExteriorStone, HardiPlank
- RoofAsphalt
- FoundationConcrete Perimeter
Exterior Features
Extensive Hardscape, Exterior Lighting, Hot Tub, Lawn Sprinkler, Deck(s), Patio
School Information
- DistrictWEST CHESTER AREA
- ElementaryEAST GOSHEN
- MiddleFUGETT
- HighWEST CHESTER EAST
Additional Information
- Date ListedOctober 9th, 2025
- Days on Market24
- ZoningRESIDENTIAL
Listing Details
- OfficeBHHS Fox & Roach-Haverford
- Office Contact6106494500
 © 2020 BRIGHT, All Rights Reserved. Information deemed reliable but not guaranteed. The data relating to real estate for sale on this website appears in part through the BRIGHT Internet Data Exchange program, a voluntary cooperative exchange of property listing data between licensed real estate brokerage firms in which Coldwell Banker Residential Realty participates, and is provided by BRIGHT through a licensing agreement. Real estate listings held by brokerage firms other than Coldwell Banker Residential Realty are marked with the IDX logo and detailed information about each listing includes the name of the listing broker.The information provided by this website is for the personal, non-commercial use of consumers and may not be used for any purpose other than to identify prospective properties consumers may be interested in purchasing. Some properties which appear for sale on this website may no longer be available because they are under contract, have Closed or are no longer being offered for sale. Some real estate firms do not participate in IDX and their listings do not appear on this website. Some properties listed with participating firms do not appear on this website at the request of the seller.
© 2020 BRIGHT, All Rights Reserved. Information deemed reliable but not guaranteed. The data relating to real estate for sale on this website appears in part through the BRIGHT Internet Data Exchange program, a voluntary cooperative exchange of property listing data between licensed real estate brokerage firms in which Coldwell Banker Residential Realty participates, and is provided by BRIGHT through a licensing agreement. Real estate listings held by brokerage firms other than Coldwell Banker Residential Realty are marked with the IDX logo and detailed information about each listing includes the name of the listing broker.The information provided by this website is for the personal, non-commercial use of consumers and may not be used for any purpose other than to identify prospective properties consumers may be interested in purchasing. Some properties which appear for sale on this website may no longer be available because they are under contract, have Closed or are no longer being offered for sale. Some real estate firms do not participate in IDX and their listings do not appear on this website. Some properties listed with participating firms do not appear on this website at the request of the seller.
Listing information last updated on November 1st, 2025 at 10:45pm CDT.


