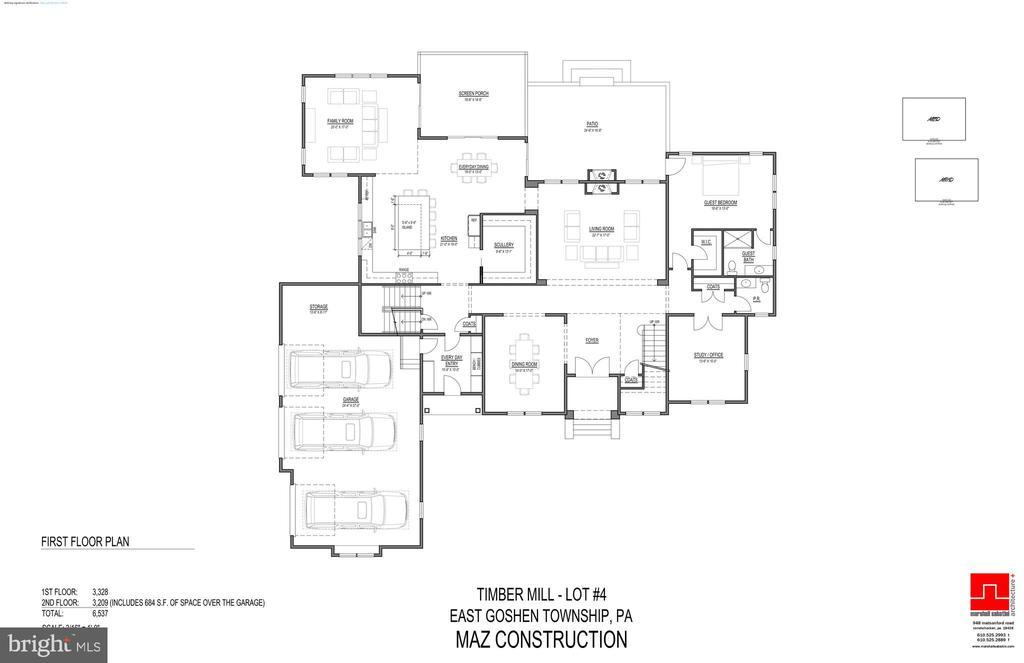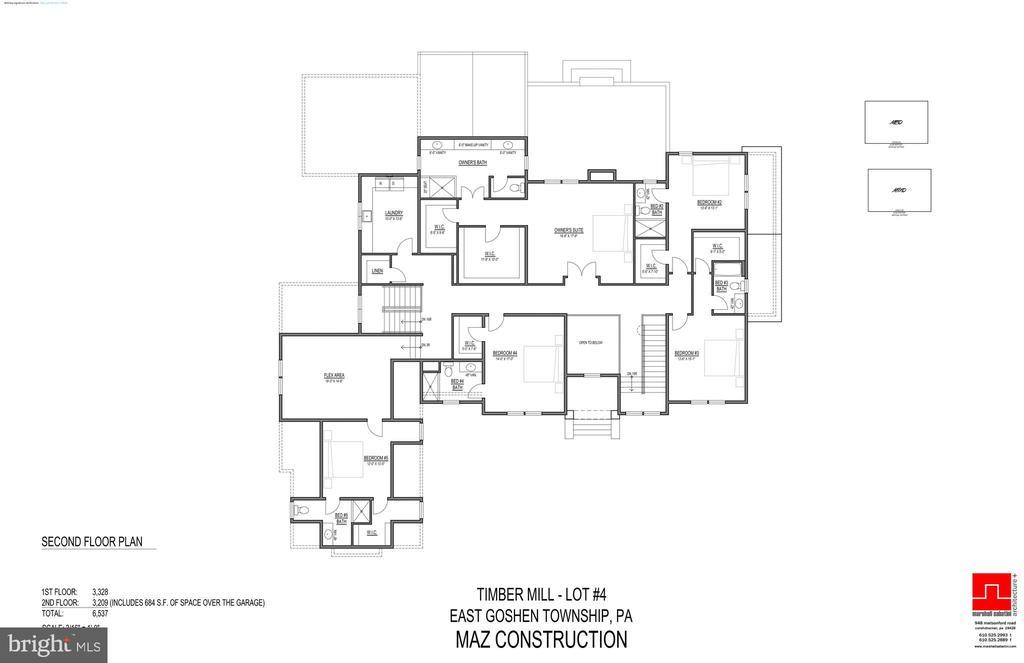Find us on...
Dashboard
- 6 Beds
- 7 Baths
- 7,537 Sqft
- 1.34 Acres
1406 Timber Mill Ln
Introducing a rare opportunity for true main-level living in the heart of West Chester—welcome to your custom-built retreat at Timber Mill, an exclusive enclave of just five estate homes nestled on spacious 1+ acre lots. Thoughtfully designed by Zappitelli Homes, this residence offers the perfect blend of timeless European elegance and modern functionality, centered around a luxurious first-floor primary suite and smart, open-concept layout. Just minutes from the restaurants, shops, and charm of downtown West Chester, this is your chance to own a high-quality, highly functional new construction home designed for both beauty and practicality. If you’ve been waiting for first-floor living without compromise—this is it. GPS - 301 Reservior Rd, West Chester
Essential Information
- MLS® #PACT2110780
- Price$2,795,500
- Bedrooms6
- Bathrooms7.00
- Full Baths6
- Half Baths2
- Square Footage7,537
- Acres1.34
- TypeResidential
- Sub-TypeDetached
- StatusPending
Style
Craftsman, Farmhouse/National Folk, Traditional, Colonial
Community Information
- Address1406 Timber Mill Ln
- AreaEast Goshen Twp (10353)
- SubdivisionTIMBER MILL
- CityWEST CHESTER
- CountyCHESTER-PA
- StatePA
- MunicipalityEAST GOSHEN TWP
- Zip Code19380
Amenities
- ParkingAsphalt Driveway
- # of Garages3
- GaragesGarage - Side Entry
Amenities
Attic, Soaking Tub, Bathroom - Walk-In Shower, Built-Ins, Butlers Pantry, Pantry, Walk-in Closet(s), Upgraded Countertops, Wood Floors
Interior
- Interior FeaturesFloor Plan-Open
- HeatingForced Air
- CoolingCentral A/C
- Has BasementYes
- FireplaceYes
- # of Fireplaces1
- FireplacesGas/Propane
- # of Stories2
- Stories2 Story
Appliances
Cooktop, Dishwasher, Disposal, Oven-Double, Oven-Wall
Basement
Poured Concrete, Partially Finished
Exterior
- ExteriorHardiPlank, Stone
- FoundationConcrete Perimeter
School Information
- DistrictWEST CHESTER AREA
Additional Information
- Date ListedOctober 2nd, 2025
- Days on Market1
- ZoningRES
Listing Details
- Office Contact(610) 363-4300
Office
Keller Williams Real Estate -Exton
 © 2020 BRIGHT, All Rights Reserved. Information deemed reliable but not guaranteed. The data relating to real estate for sale on this website appears in part through the BRIGHT Internet Data Exchange program, a voluntary cooperative exchange of property listing data between licensed real estate brokerage firms in which Coldwell Banker Residential Realty participates, and is provided by BRIGHT through a licensing agreement. Real estate listings held by brokerage firms other than Coldwell Banker Residential Realty are marked with the IDX logo and detailed information about each listing includes the name of the listing broker.The information provided by this website is for the personal, non-commercial use of consumers and may not be used for any purpose other than to identify prospective properties consumers may be interested in purchasing. Some properties which appear for sale on this website may no longer be available because they are under contract, have Closed or are no longer being offered for sale. Some real estate firms do not participate in IDX and their listings do not appear on this website. Some properties listed with participating firms do not appear on this website at the request of the seller.
© 2020 BRIGHT, All Rights Reserved. Information deemed reliable but not guaranteed. The data relating to real estate for sale on this website appears in part through the BRIGHT Internet Data Exchange program, a voluntary cooperative exchange of property listing data between licensed real estate brokerage firms in which Coldwell Banker Residential Realty participates, and is provided by BRIGHT through a licensing agreement. Real estate listings held by brokerage firms other than Coldwell Banker Residential Realty are marked with the IDX logo and detailed information about each listing includes the name of the listing broker.The information provided by this website is for the personal, non-commercial use of consumers and may not be used for any purpose other than to identify prospective properties consumers may be interested in purchasing. Some properties which appear for sale on this website may no longer be available because they are under contract, have Closed or are no longer being offered for sale. Some real estate firms do not participate in IDX and their listings do not appear on this website. Some properties listed with participating firms do not appear on this website at the request of the seller.
Listing information last updated on November 1st, 2025 at 10:45pm CDT.




