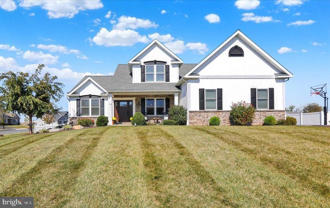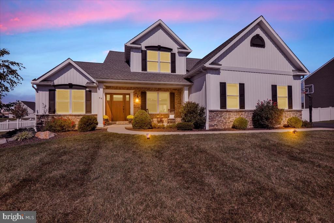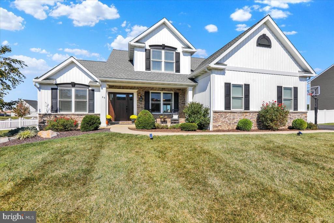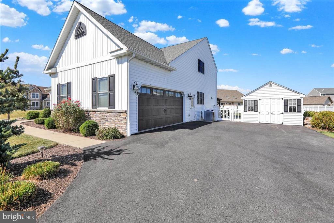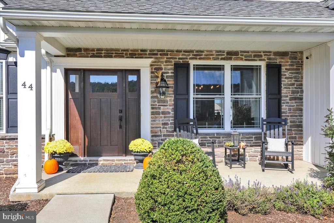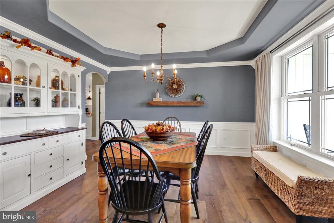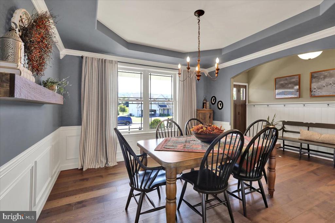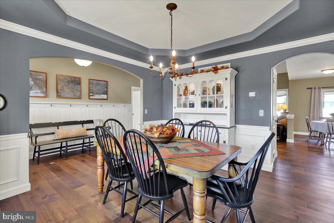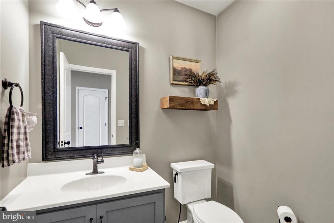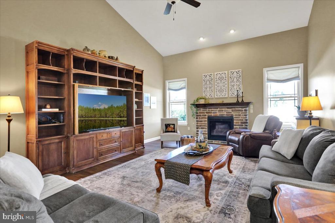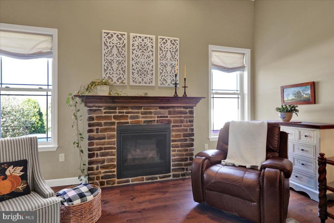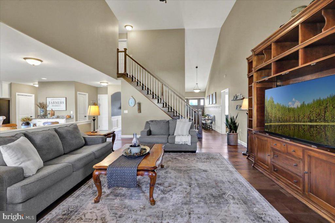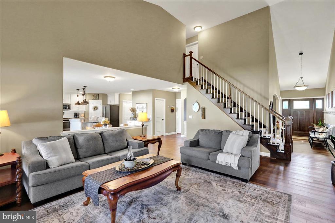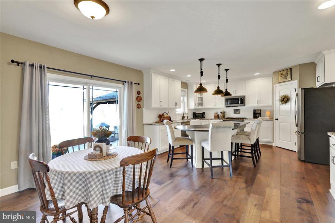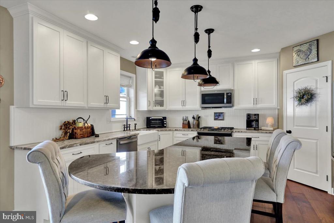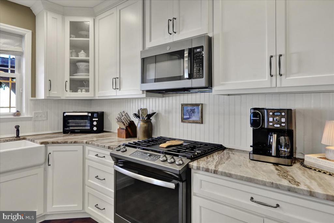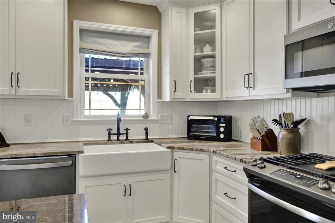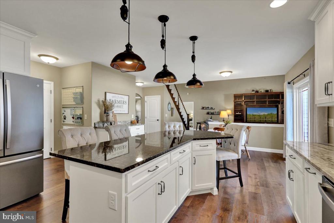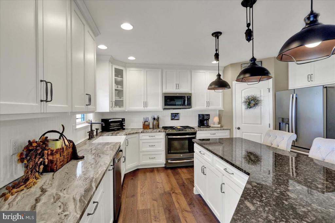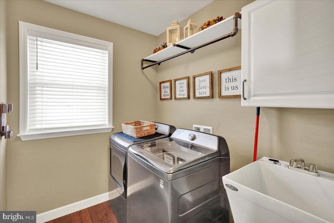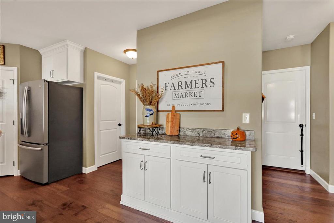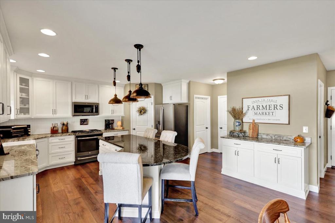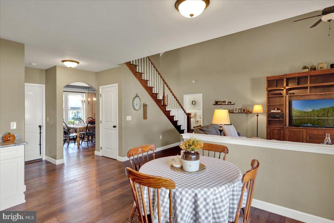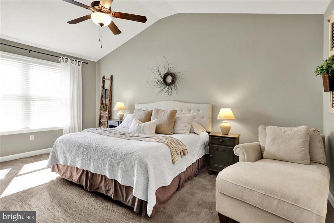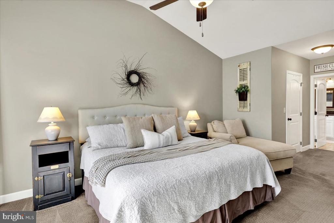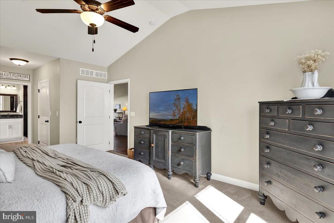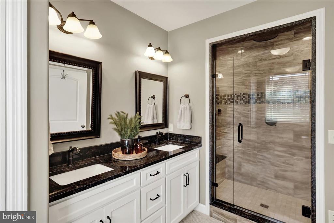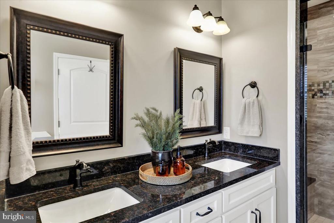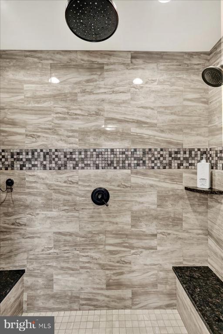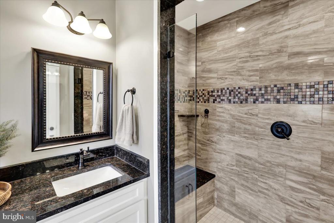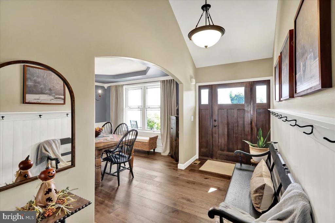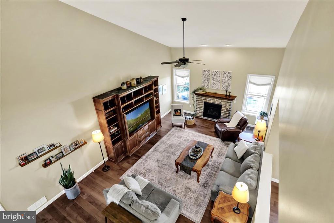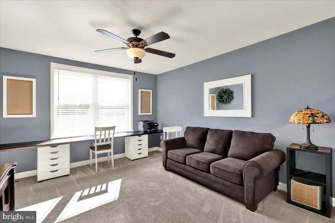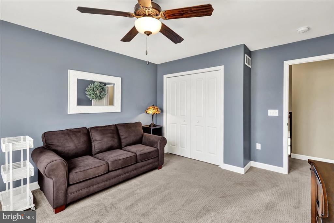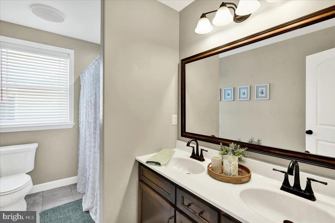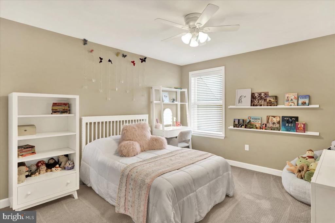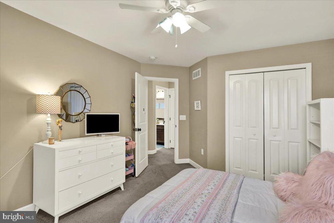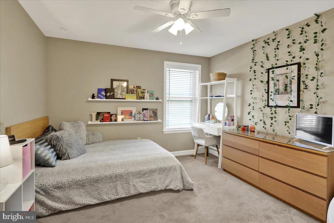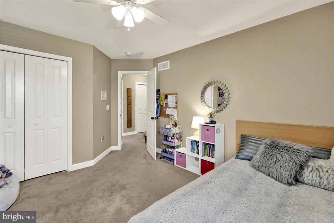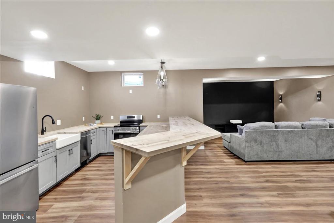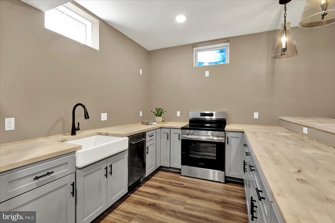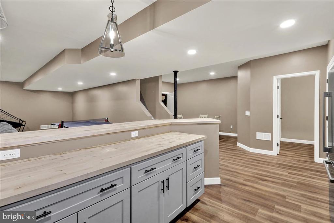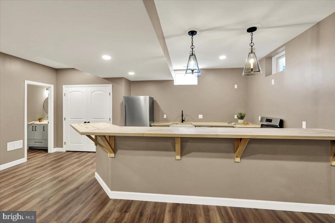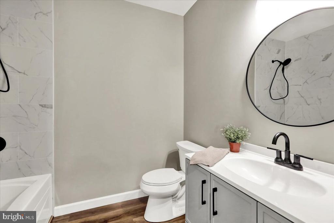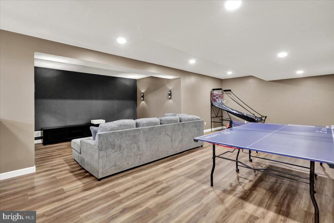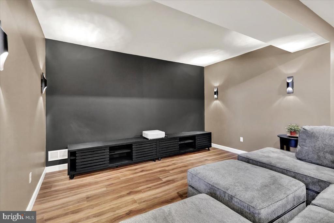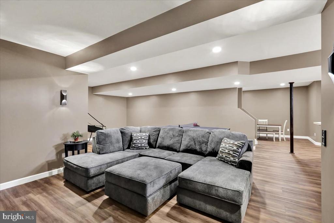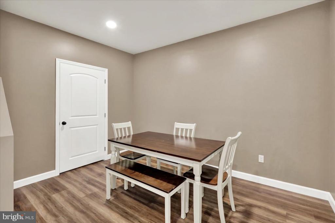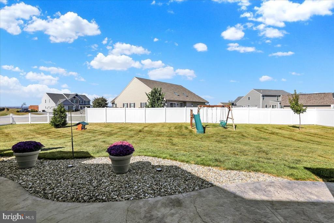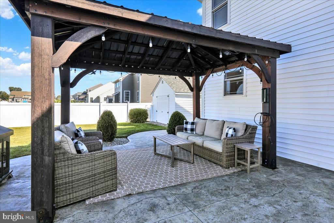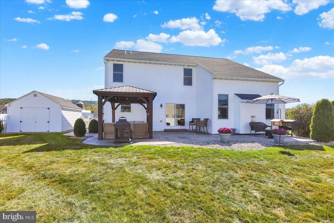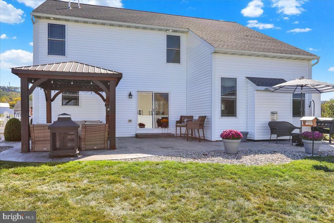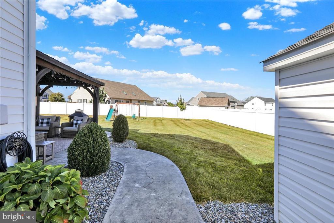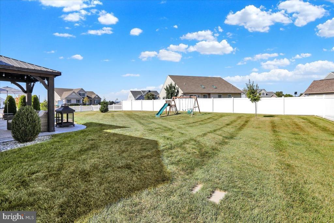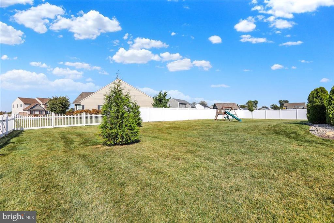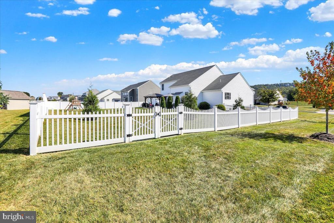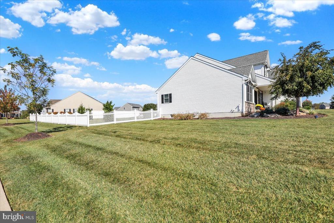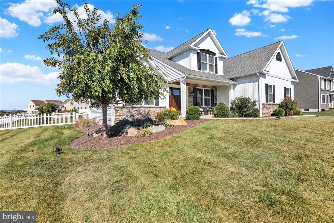Find us on...
Dashboard
- 4 Beds
- 3½ Baths
- 3,259 Sqft
- .48 Acres
44 Ensore Ct
Rare & Remarkable Opportunity for Luxury Living in the Highly Desired Willow Crest Community. Welcome to 44 Ensore Ct. in one of Fleetwood’s most sought-after neighborhoods. Built in 2020 and meticulously maintained, this stunning residence combines a chic style with timeless design, offering the perfect balance of elegance, comfort, and convenience within the Fleetwood School District. Step inside to discover gorgeous high-end finishes throughout, including rich hardwood floors, soaring ceilings, and a flowing open-concept layout ideal for both everyday living and entertaining. The luxurious chef’s kitchen is the heart of the home, showcasing gleaming granite countertops, premium stainless-steel appliances, a massive center island perfect for gatherings, and a spacious pantry. Just off the kitchen, a convenient main level laundry room adds everyday practicality without sacrificing style. A formal dining room with tray ceiling and a grand vaulted living room with gas fireplace create a warm and welcoming ambiance for holidays and special occasions. The first-floor primary suite offers a private retreat with dual walk-in closets and a spa-inspired bathroom featuring a tiled walk-in shower with three shower heads, double granite vanity, and designer fixtures. Upstairs, you’ll find three spacious bedrooms and a beautifully appointed full bathroom with dual sinks, providing comfort and space for family or guests. The brand-new finished lower level is a showstopper — featuring top-of-the-line luxury vinyl plank flooring, a full kitchen and bar with stainless appliances, an open entertaining area, and a movie theater wall perfect for a projector setup. With a full bathroom featuring a whirlpool tub/shower combo and a private side entrance, this level offers endless possibilities for in-law quarters, guest accommodations, or a private suite. Step outside to your backyard oasis — an expansive stamped concrete patio with a charming gazebo, professional landscaping, and a fully fenced yard ideal for children and pets. The .48-acre lot provides ample room to relax, play, and entertain. A detached shed with electric offers additional storage for tools and lawn equipment in addition to the attached 2 car garage. This home is move-in ready, impeccably maintained, and styled for luxurious everyday living. Perfectly positioned within walking distance to schools, the community park, and pool — this Willow Crest gem is a dream come true. Don't miss your chance to make it yours.
Essential Information
- MLS® #PABK2063940
- Price$569,900
- Bedrooms4
- Bathrooms3.50
- Full Baths3
- Half Baths1
- Square Footage3,259
- Acres0.48
- Year Built2020
- TypeResidential
- Sub-TypeDetached
- StyleCape Cod
- StatusPending
Community Information
- Address44 Ensore Ct
- AreaRichmond Twp (10272)
- SubdivisionWILLOW CREST
- CityFLEETWOOD
- CountyBERKS-PA
- StatePA
- MunicipalityRICHMOND TWP
- Zip Code19522
Amenities
- UtilitiesUnder Ground
- ParkingPaved Driveway
- # of Garages2
Amenities
Bar, Bathroom - Jetted Tub, Tub Shower, Bathroom - Walk-In Shower, Carpet, CeilngFan(s), Chair Railing, Crown Molding, Entry Lvl BR, Formal/Separate Dining Room, Pantry, Master Bath(s), Recessed Lighting, Upgraded Countertops, Walk-in Closet(s), Water Treat System, Wet Bar/Bar, Shades/Blinds, Wood Floors, Washer/Dryer Hookup
Garages
Garage - Side Entry, Garage Door Opener, Inside Access
Interior
- Interior FeaturesFloor Plan-Open
- HeatingForced Air
- CoolingCentral A/C, Ceiling Fan(s)
- Has BasementYes
- FireplaceYes
- # of Fireplaces1
- FireplacesGas/Propane
- # of Stories2
- Stories2 Story
Appliances
Stainless Steel Appliances, Water Heater - Tankless, Water Heater - High-Efficiency, Water Conditioner, Oven/Range-Gas, Disposal, Dishwasher, Built-In Microwave
Basement
Connecting Stairway, Full, Interior Access, Outside Entrance, Sump Pump, Walkout Stairs, Partially Finished
Exterior
- ExteriorVinyl Siding, Stone
- RoofArchitectural Shingle
Exterior Features
Fenced-Fully, Fenced-Partially, Picket Fence, Privacy Fence, Fenced-Rear, Vinyl Fence
Lot Description
Cleared, Front Yard, Rear Yard, SideYard(s), Landscaping
Foundation
Permanent, Active Radon Mitigation
School Information
- DistrictFLEETWOOD AREA
Additional Information
- Date ListedOctober 11th, 2025
- Days on Market3
- ZoningRESIDENTIAL
Listing Details
- OfficeColdwell Banker Realty
- Office Contact6103739900
Price Change History for 44 Ensore Ct, FLEETWOOD, PA (MLS® #PABK2063940)
| Date | Details | Price | Change |
|---|---|---|---|
| Pending | – | – | |
| Active (from Coming Soon) | – | – |
 © 2020 BRIGHT, All Rights Reserved. Information deemed reliable but not guaranteed. The data relating to real estate for sale on this website appears in part through the BRIGHT Internet Data Exchange program, a voluntary cooperative exchange of property listing data between licensed real estate brokerage firms in which Coldwell Banker Residential Realty participates, and is provided by BRIGHT through a licensing agreement. Real estate listings held by brokerage firms other than Coldwell Banker Residential Realty are marked with the IDX logo and detailed information about each listing includes the name of the listing broker.The information provided by this website is for the personal, non-commercial use of consumers and may not be used for any purpose other than to identify prospective properties consumers may be interested in purchasing. Some properties which appear for sale on this website may no longer be available because they are under contract, have Closed or are no longer being offered for sale. Some real estate firms do not participate in IDX and their listings do not appear on this website. Some properties listed with participating firms do not appear on this website at the request of the seller.
© 2020 BRIGHT, All Rights Reserved. Information deemed reliable but not guaranteed. The data relating to real estate for sale on this website appears in part through the BRIGHT Internet Data Exchange program, a voluntary cooperative exchange of property listing data between licensed real estate brokerage firms in which Coldwell Banker Residential Realty participates, and is provided by BRIGHT through a licensing agreement. Real estate listings held by brokerage firms other than Coldwell Banker Residential Realty are marked with the IDX logo and detailed information about each listing includes the name of the listing broker.The information provided by this website is for the personal, non-commercial use of consumers and may not be used for any purpose other than to identify prospective properties consumers may be interested in purchasing. Some properties which appear for sale on this website may no longer be available because they are under contract, have Closed or are no longer being offered for sale. Some real estate firms do not participate in IDX and their listings do not appear on this website. Some properties listed with participating firms do not appear on this website at the request of the seller.
Listing information last updated on November 2nd, 2025 at 6:15am CST.


