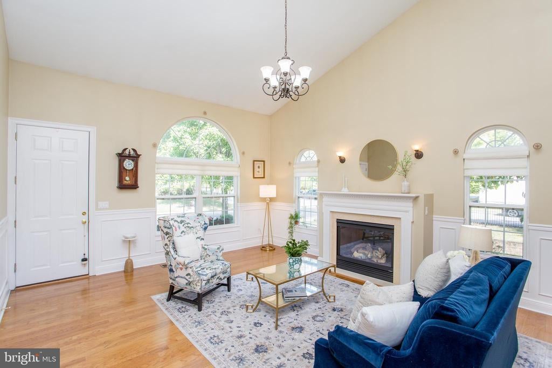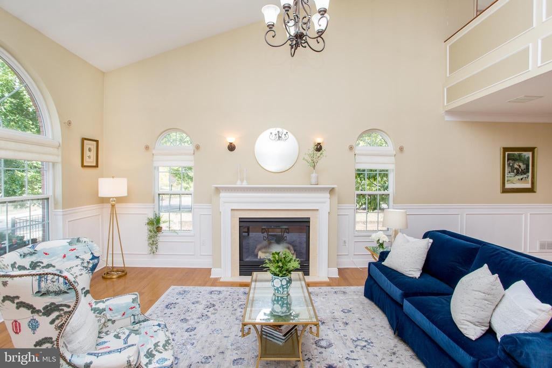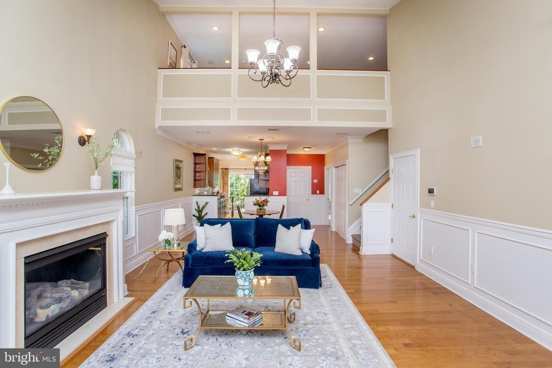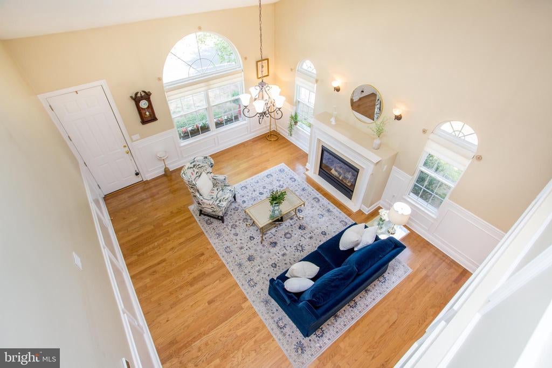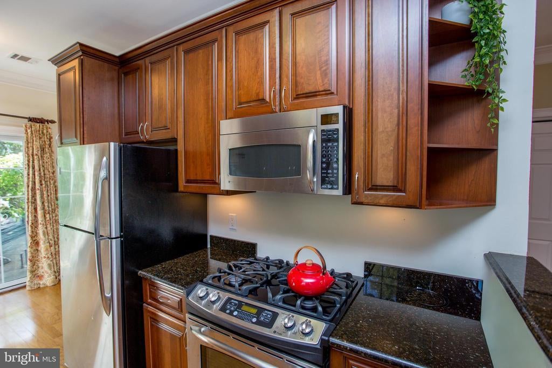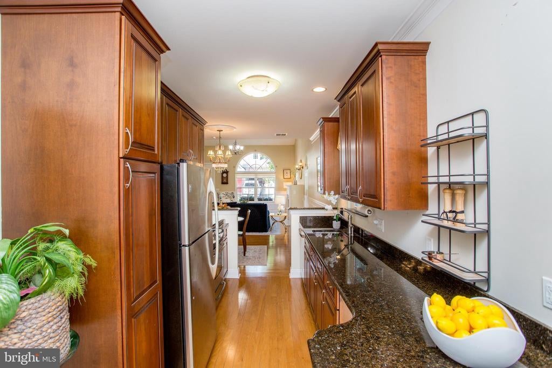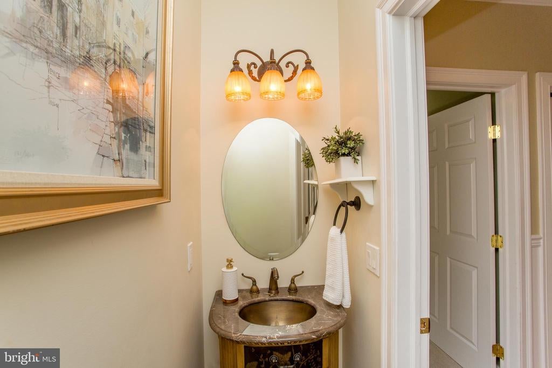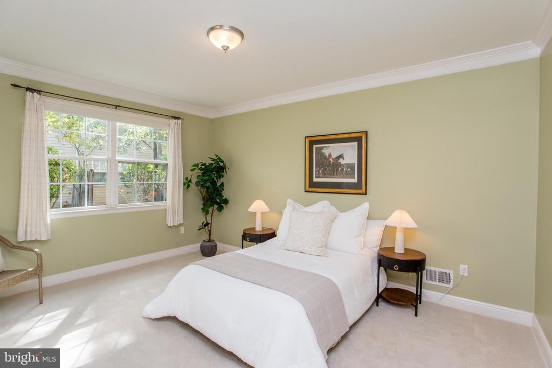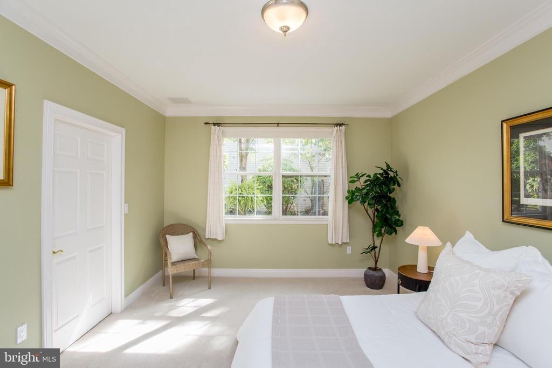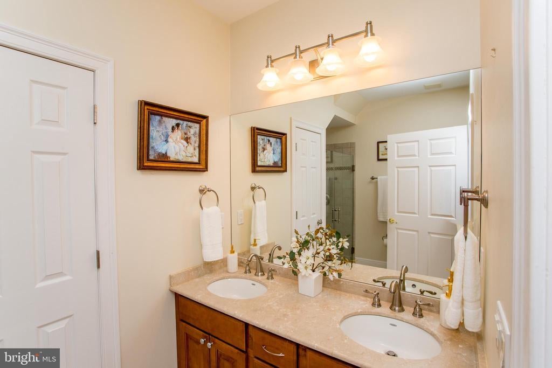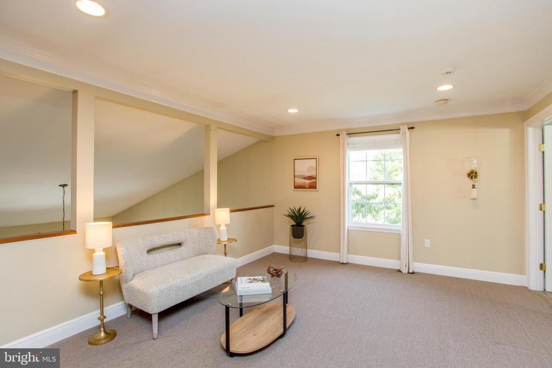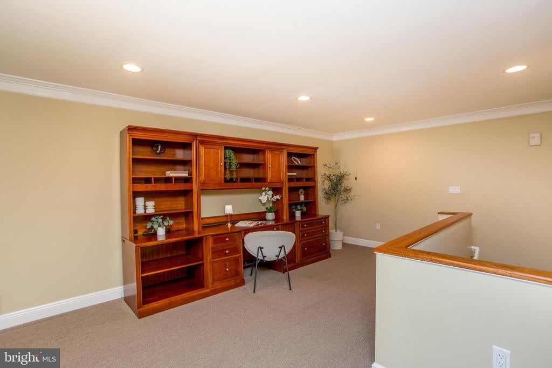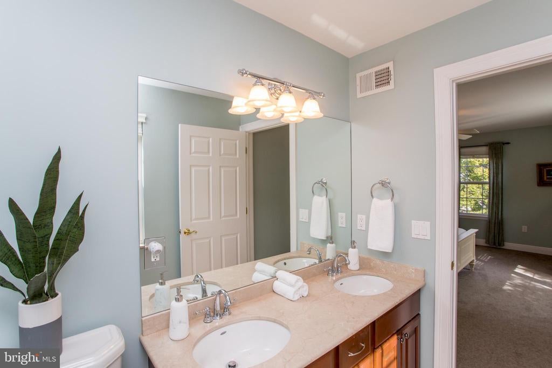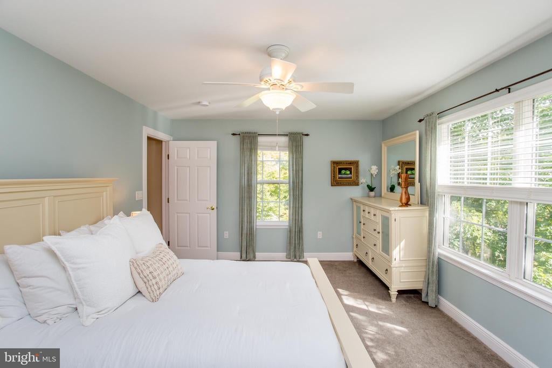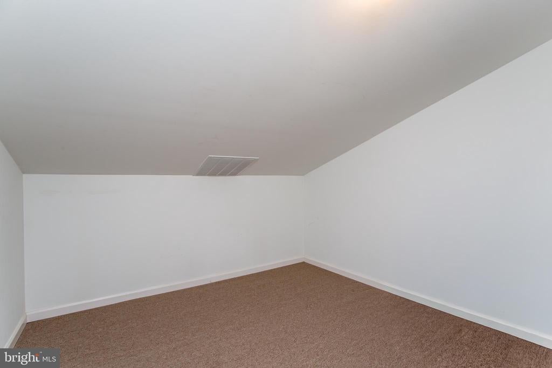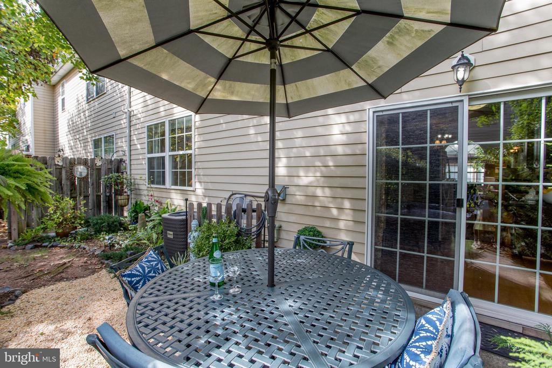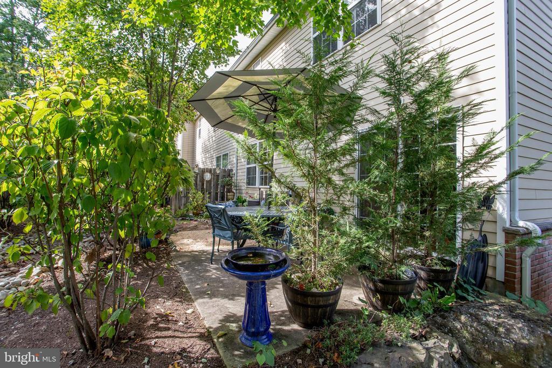Find us on...
Dashboard
- 2 Beds
- 2½ Baths
- 1,816 Sqft
- 31 DOM
5 William Martin Way
This classic townhome offers low maintenance living with lots of amenities. Natural light floods the living area, featuring gleaming hardwood floors, volume ceilings, custom window treatments and an elegant fireplace. A dining area adjoins the well-planned kitchen, with cherry cabinetry, granite countertops, GE Profile appliances, and a breakfast bar. Sliding doors open to a charming back patio and garden area, a wonderful spot for your morning coffee. Nearby, the garage access and powder room offer further convenience.The primary bedroom,is also on the first floor and boasts soothing colors and large walk-in closet. The adjoining full bath has double sinks, closetsand glass front shower.Upstairs, a large loft offers the flexibility of a home office, den or play area.The upstairs bedroomhas double windows, ceiling fans and and an adjoining bath. Walking distance to Flemington's historic downtown, and near hospitals, commuting corridors and shopping, this quiet, maintenance-free condo community provides snow removal, landscaping, exterior maintenance, 24-hour emergency service, and regular inspections - so you can always have peace of mind.
Essential Information
- MLS® #NJHT2004302
- Price$465,000
- Bedrooms2
- Bathrooms2.50
- Full Baths2
- Half Baths1
- Square Footage1,816
- Acres0.00
- Year Built2008
- TypeResidential
- Sub-TypeCondo, End of Row/Townhouse
- StyleCondo/Unit, Other
- StatusActive
Community Information
- Address5 William Martin Way
- AreaFlemington Boro (21009)
- SubdivisionNONE AVAILABLE
- CityFLEMINGTON
- CountyHUNTERDON-NJ
- StateNJ
- MunicipalityFLEMINGTON BORO
- Zip Code08822
Amenities
- UtilitiesCable TV Available
- # of Garages1
- GaragesGarage Door Opener
Amenities
Wood Floors, Walk-in Closet(s), Upgraded Countertops, Central Vacuum, Carpet, Stall Shower
Interior
- HeatingForced Air
- CoolingCentral A/C
- FireplaceYes
- # of Fireplaces1
- FireplacesGas/Propane
- # of Stories2
- Stories2 Story
Appliances
Washer, Dryer, Dishwasher, Microwave, Refrigerator
Exterior
- RoofAsphalt, Shingle
- FoundationSlab
Exterior
Brick and Siding, Alum/Steel Siding
School Information
District
HUNTERDON CENTRAL REGIONA SCHOOLS
Additional Information
- Date ListedOctober 3rd, 2025
- Days on Market31
- ZoningSC
Listing Details
- OfficeRiver Valley Realty, LLC
- Office Contact(609) 397-3007
 © 2020 BRIGHT, All Rights Reserved. Information deemed reliable but not guaranteed. The data relating to real estate for sale on this website appears in part through the BRIGHT Internet Data Exchange program, a voluntary cooperative exchange of property listing data between licensed real estate brokerage firms in which Coldwell Banker Residential Realty participates, and is provided by BRIGHT through a licensing agreement. Real estate listings held by brokerage firms other than Coldwell Banker Residential Realty are marked with the IDX logo and detailed information about each listing includes the name of the listing broker.The information provided by this website is for the personal, non-commercial use of consumers and may not be used for any purpose other than to identify prospective properties consumers may be interested in purchasing. Some properties which appear for sale on this website may no longer be available because they are under contract, have Closed or are no longer being offered for sale. Some real estate firms do not participate in IDX and their listings do not appear on this website. Some properties listed with participating firms do not appear on this website at the request of the seller.
© 2020 BRIGHT, All Rights Reserved. Information deemed reliable but not guaranteed. The data relating to real estate for sale on this website appears in part through the BRIGHT Internet Data Exchange program, a voluntary cooperative exchange of property listing data between licensed real estate brokerage firms in which Coldwell Banker Residential Realty participates, and is provided by BRIGHT through a licensing agreement. Real estate listings held by brokerage firms other than Coldwell Banker Residential Realty are marked with the IDX logo and detailed information about each listing includes the name of the listing broker.The information provided by this website is for the personal, non-commercial use of consumers and may not be used for any purpose other than to identify prospective properties consumers may be interested in purchasing. Some properties which appear for sale on this website may no longer be available because they are under contract, have Closed or are no longer being offered for sale. Some real estate firms do not participate in IDX and their listings do not appear on this website. Some properties listed with participating firms do not appear on this website at the request of the seller.
Listing information last updated on November 2nd, 2025 at 6:15am CST.



