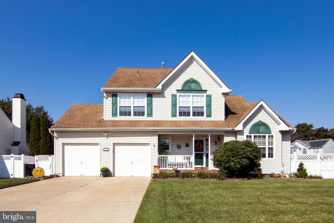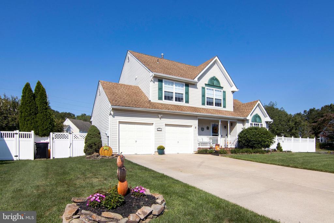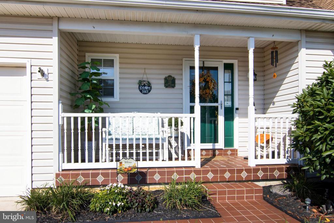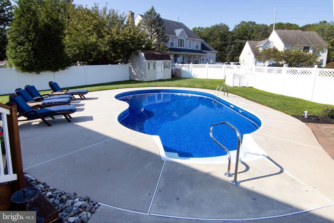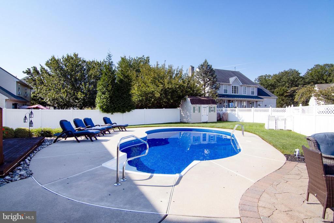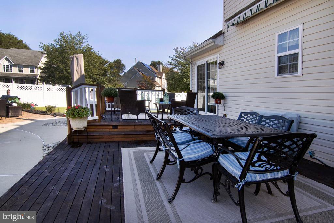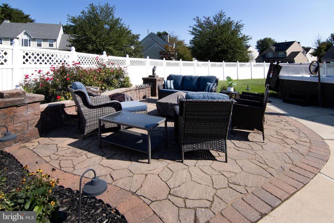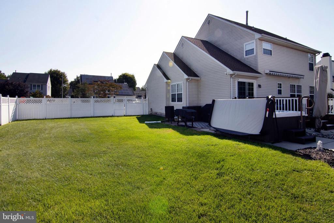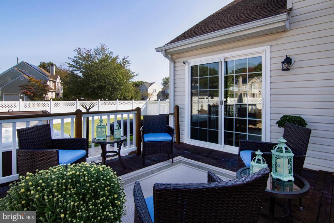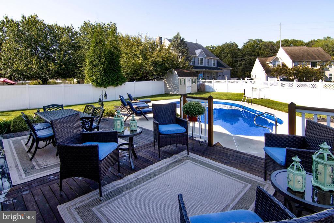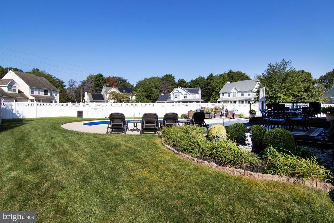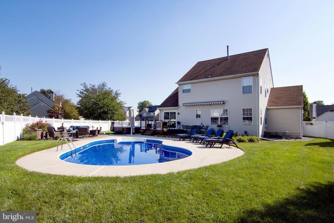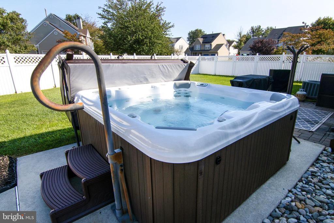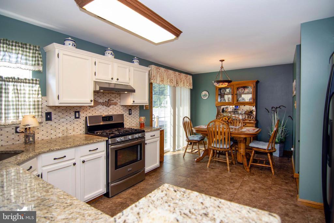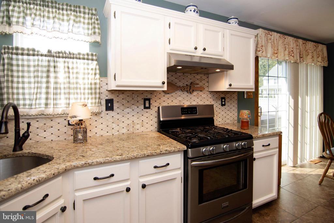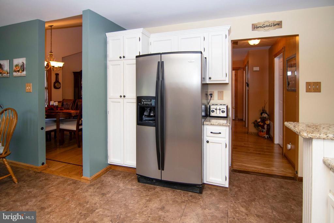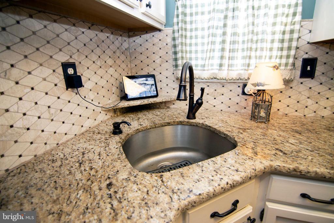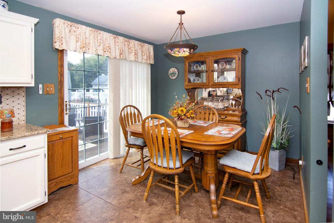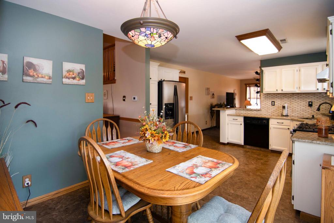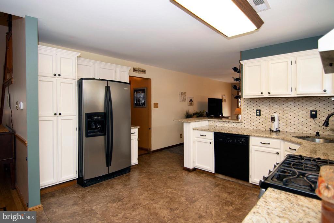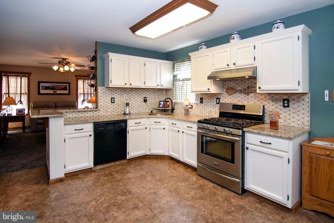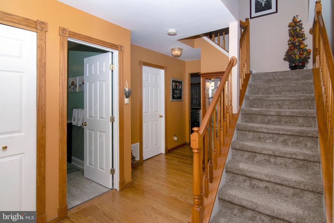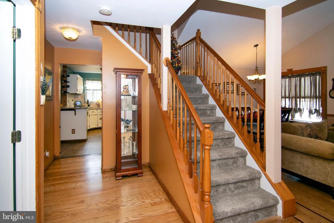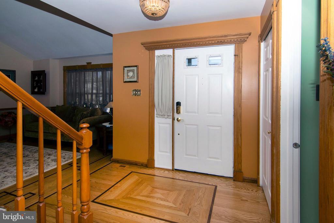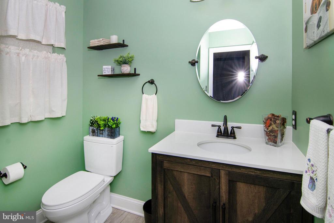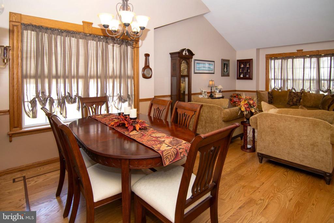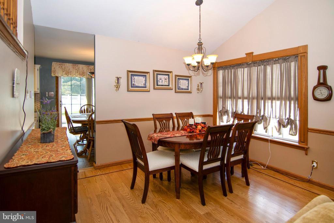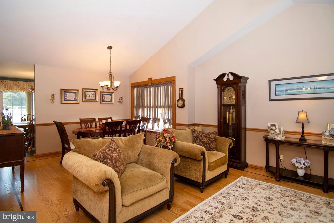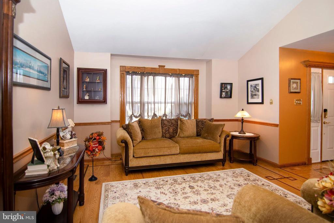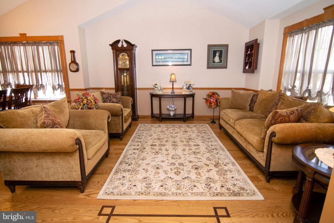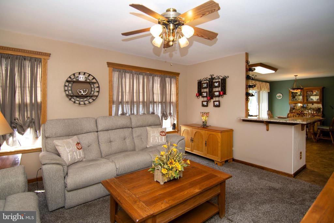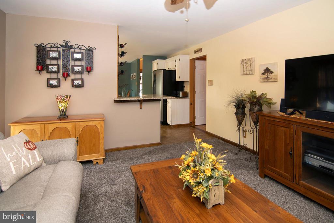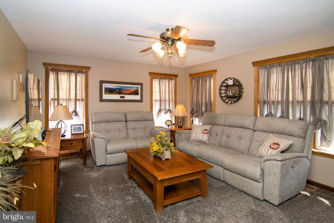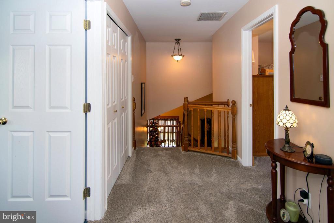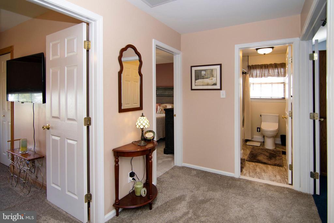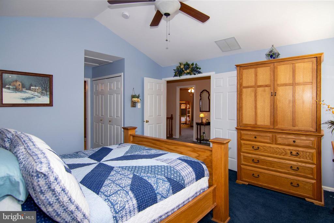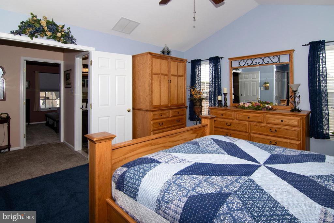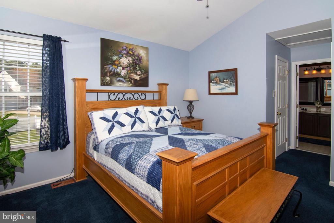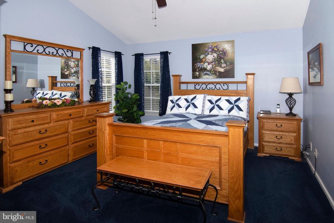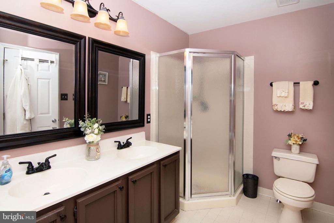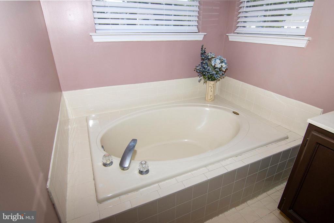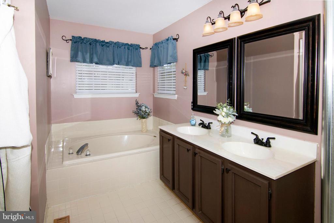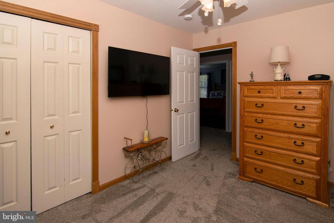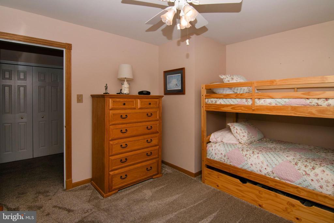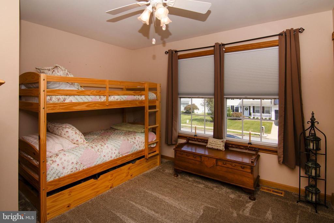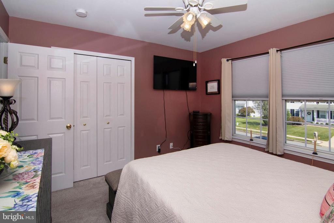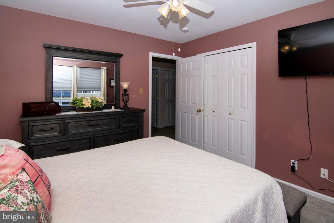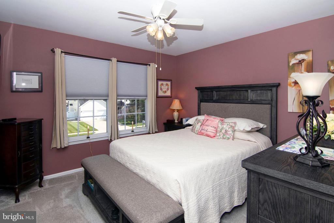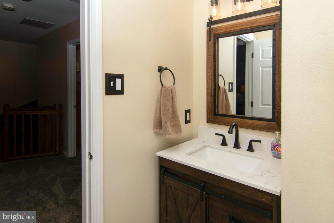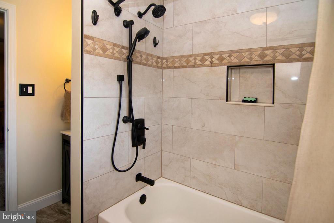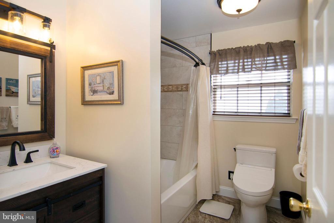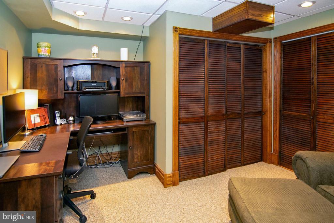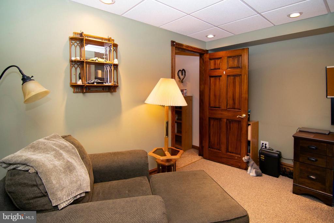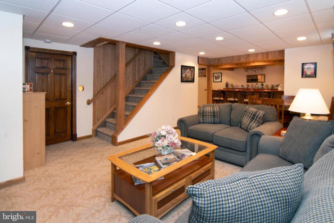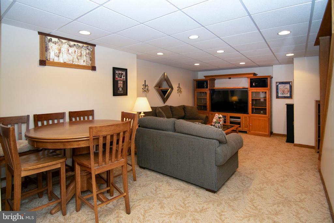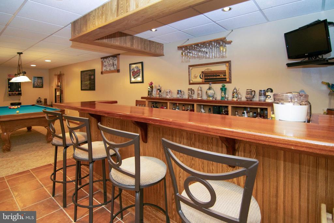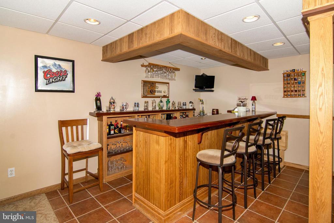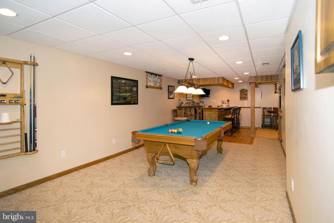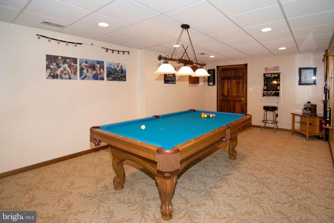Find us on...
Dashboard
- 3 Beds
- 2½ Baths
- 1,833 Sqft
- .92 Acres
28 Glen Burnie Dr
Welcome to 28 Glen Burnie Dr, located in the Wye Oak section of Gloucester Twp. This home has been extremely well cared for over the years and offers many wonderful features. One of the first things of note is the extremely well-cared-for, lush lawn. There is an underground irrigation system that services it both front and back. Inside, you will note the vaulted ceilings in the living room and dining room areas. This volume allows for a more open feel. On the first floor, there are hardwood floors with maple inlays. There is an open staircase. The kitchen has been upgraded to include newer STAINLESS STEEL APPLIANCES as well as GRANITE COUNTER TOPS. The full-sized FINISHED BASEMENT, which allows for plenty of room for entertainment, complete with a wet bar. There are walk-out steps to the back yard, with a bilko door cover. The backyard lends itself your "STAY-CATIONS". It offers a fully fenced lot, with lush lawn, two-tiered deck, fire pit, and, of course, An IN-GROUND POOL. There really is so much for you and your loved ones to enjoy. Come and discover the rest for yourself.
Essential Information
- MLS® #NJCD2101882
- Price$500,000
- Bedrooms3
- Bathrooms2.50
- Full Baths2
- Half Baths1
- Square Footage1,833
- Acres0.92
- Year Built2000
- TypeResidential
- Sub-TypeDetached
- StyleContemporary
- StatusPending
Community Information
- Address28 Glen Burnie Dr
- AreaGloucester Twp (20415)
- SubdivisionWYE OAK
- CitySICKLERVILLE
- CountyCAMDEN-NJ
- StateNJ
- MunicipalityGLOUCESTER TWP
- Zip Code08081
Amenities
- AmenitiesCarpet
- UtilitiesUnder Ground
- ParkingConcrete Driveway
- # of Garages2
- Has PoolYes
- PoolPool (In-Ground)
Garages
Garage - Front Entry, Built In, Inside Access
Interior
- AppliancesDishwasher, Oven/Range-Gas
- HeatingForced Air
- CoolingCentral A/C
- Has BasementYes
- BasementFully Finished, Walkout Stairs
- # of Stories2
- Stories2 Story
Exterior
- ExteriorBlock, Vinyl Siding
- Exterior FeaturesVinyl Fence, Pool (In-Ground)
- RoofAsphalt, Shingle
- FoundationConcrete Perimeter
School Information
- MiddleMULLEN
- HighTIMBERCREEK
District
BLACK HORSE PIKE REGIONAL SCHOOLS
Additional Information
- Date ListedOctober 3rd, 2025
- Days on Market12
- ZoningRESIDENTIAL
Listing Details
- Office Contact(856) 582-1200
Office
Keller Williams Realty - Washington Township
Price Change History for 28 Glen Burnie Dr, SICKLERVILLE, NJ (MLS® #NJCD2101882)
| Date | Details | Price | Change |
|---|---|---|---|
| Pending | – | – | |
| Active Under Contract | – | – | |
| Active (from Coming Soon) | – | – |
 © 2020 BRIGHT, All Rights Reserved. Information deemed reliable but not guaranteed. The data relating to real estate for sale on this website appears in part through the BRIGHT Internet Data Exchange program, a voluntary cooperative exchange of property listing data between licensed real estate brokerage firms in which Coldwell Banker Residential Realty participates, and is provided by BRIGHT through a licensing agreement. Real estate listings held by brokerage firms other than Coldwell Banker Residential Realty are marked with the IDX logo and detailed information about each listing includes the name of the listing broker.The information provided by this website is for the personal, non-commercial use of consumers and may not be used for any purpose other than to identify prospective properties consumers may be interested in purchasing. Some properties which appear for sale on this website may no longer be available because they are under contract, have Closed or are no longer being offered for sale. Some real estate firms do not participate in IDX and their listings do not appear on this website. Some properties listed with participating firms do not appear on this website at the request of the seller.
© 2020 BRIGHT, All Rights Reserved. Information deemed reliable but not guaranteed. The data relating to real estate for sale on this website appears in part through the BRIGHT Internet Data Exchange program, a voluntary cooperative exchange of property listing data between licensed real estate brokerage firms in which Coldwell Banker Residential Realty participates, and is provided by BRIGHT through a licensing agreement. Real estate listings held by brokerage firms other than Coldwell Banker Residential Realty are marked with the IDX logo and detailed information about each listing includes the name of the listing broker.The information provided by this website is for the personal, non-commercial use of consumers and may not be used for any purpose other than to identify prospective properties consumers may be interested in purchasing. Some properties which appear for sale on this website may no longer be available because they are under contract, have Closed or are no longer being offered for sale. Some real estate firms do not participate in IDX and their listings do not appear on this website. Some properties listed with participating firms do not appear on this website at the request of the seller.
Listing information last updated on November 11th, 2025 at 9:30pm CST.


