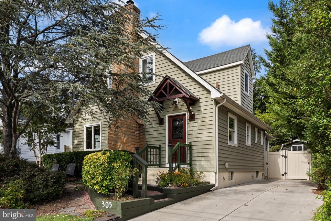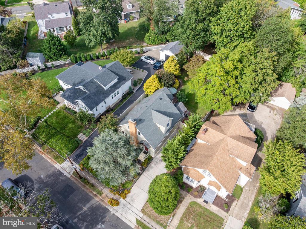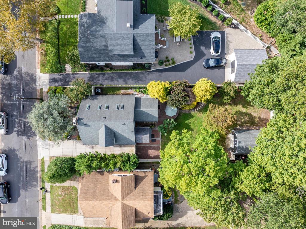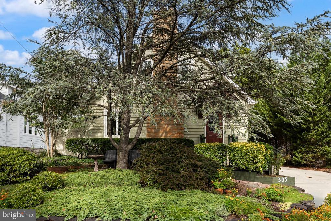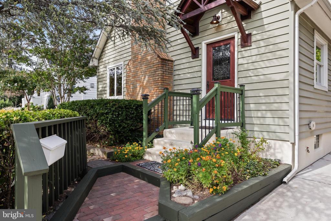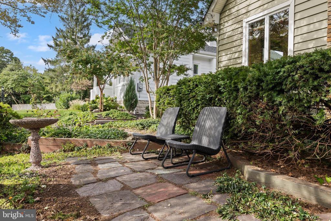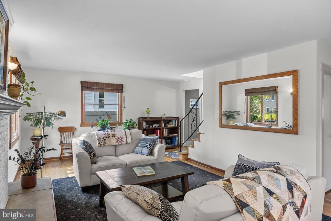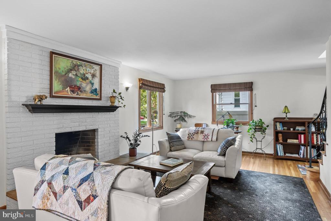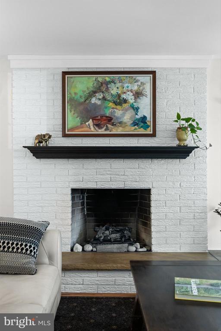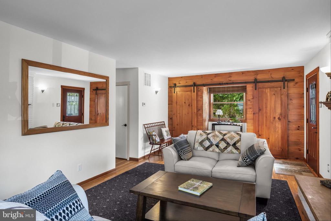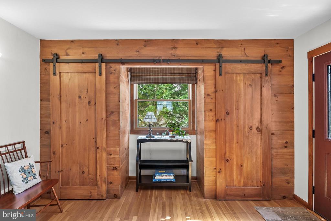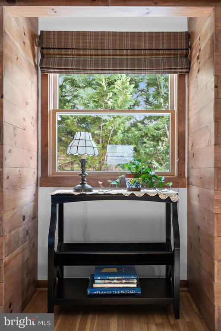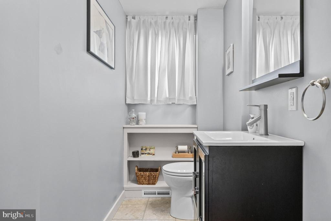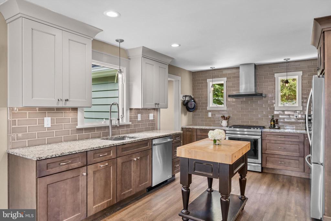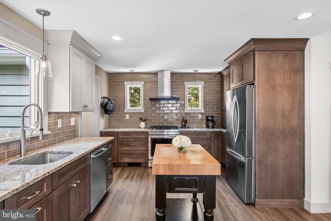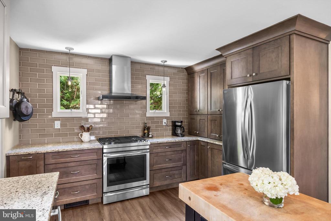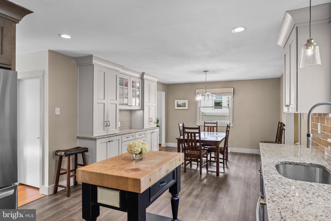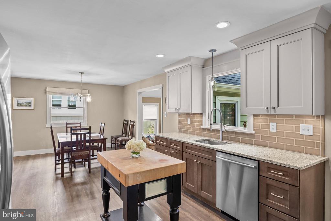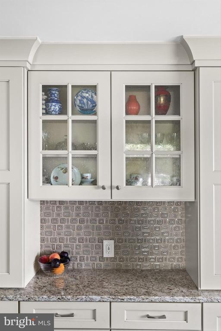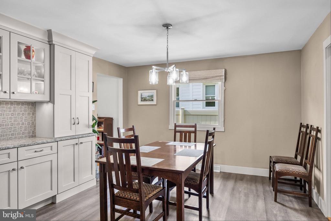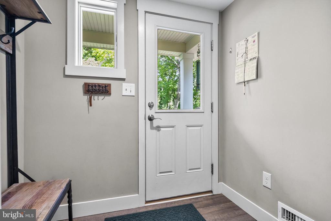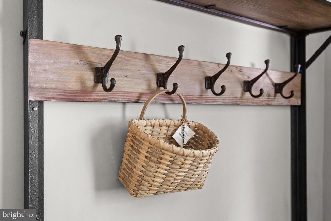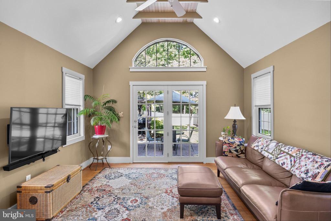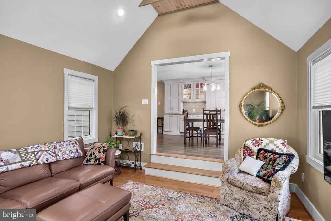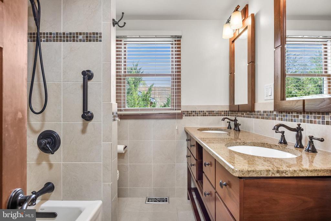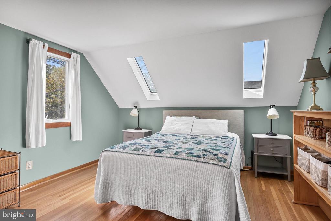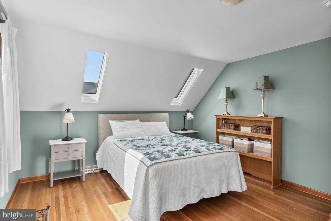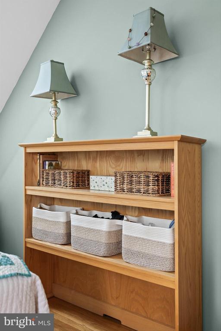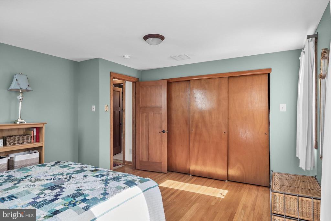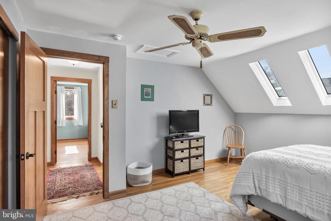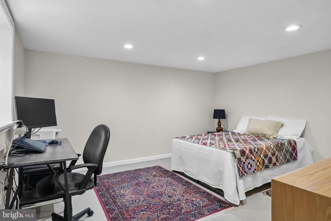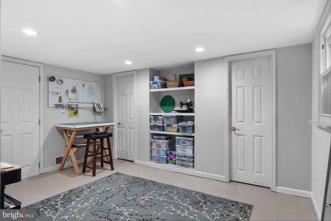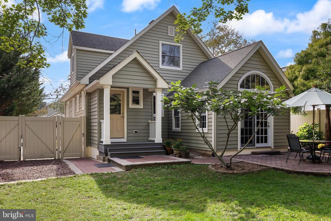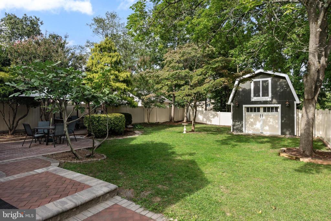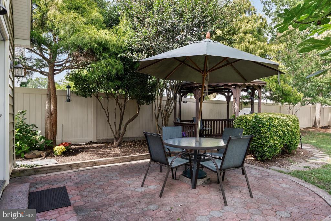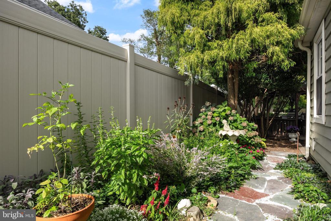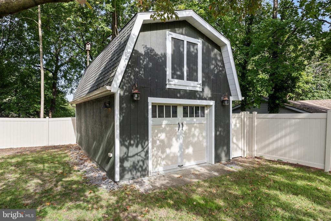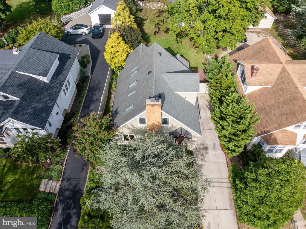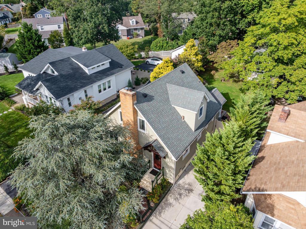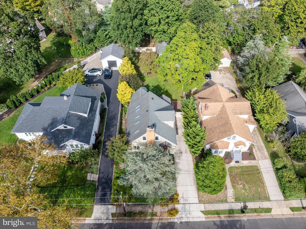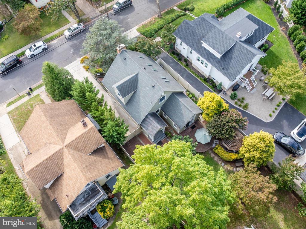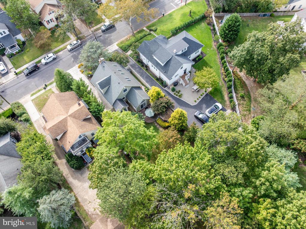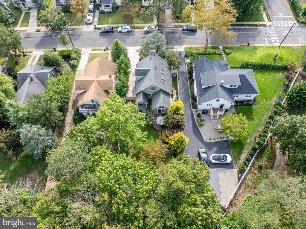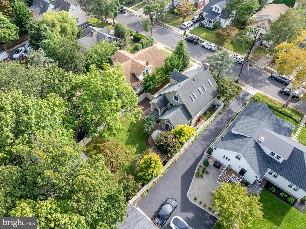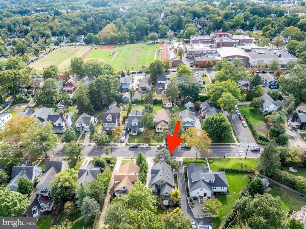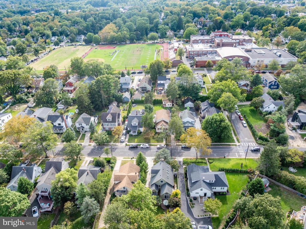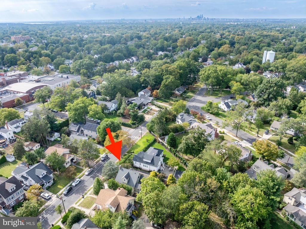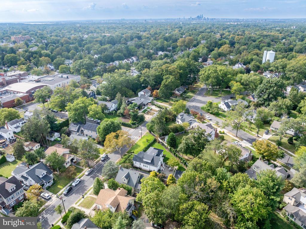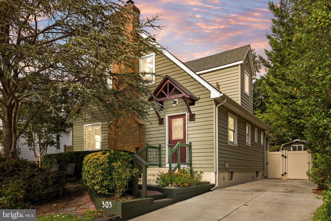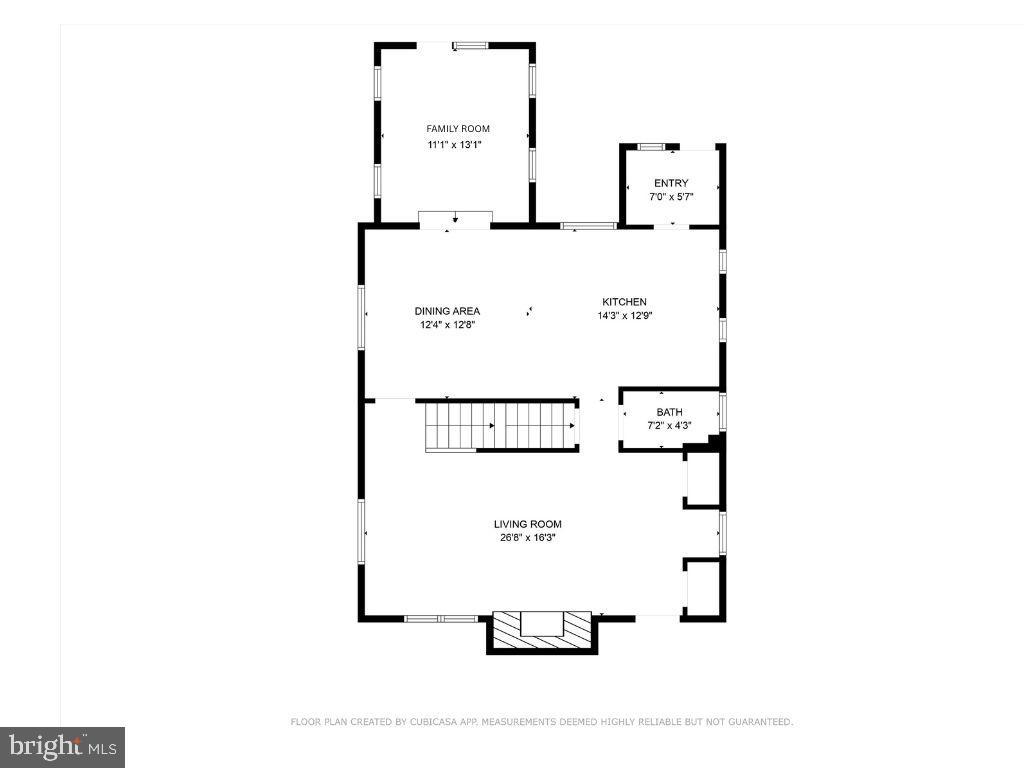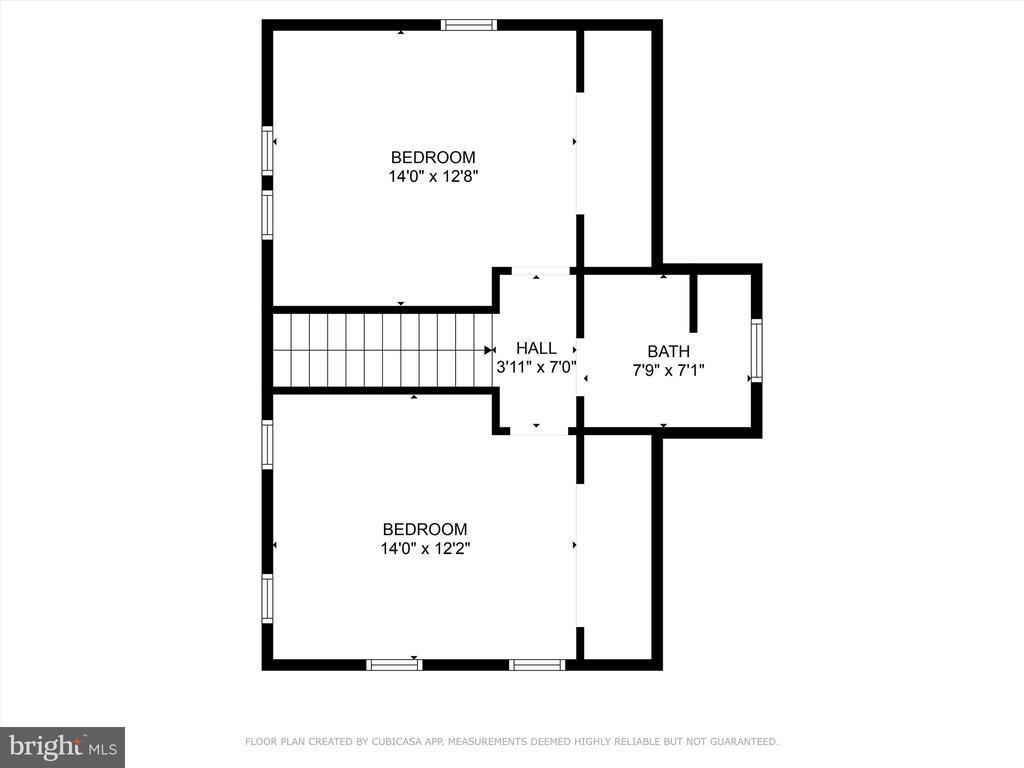Find us on...
Dashboard
- 2 Beds
- 1½ Baths
- 1,518 Sqft
- .17 Acres
305 Crest Ave
Adorned in vibrant gardens and craftsman stylings, presenting 305 Crest Ave. This beautiful storybook home sits tall on an extra deep lot where Haddon Heights meets Haddonfield. You'll notice the beautiful frontage - elegant gardens and ground cover, a wood and brick walkway, mature trees and a custom mahogany awning communicate pride and charm. You'll enter into a formal living room space. On one side, customnatural wood closets highlight a window to the side of the home, and offer fantastic stow space for coats and everyday items while maintaining the beauty of the room.A large living space with a fireplace at the focal center gives charming, cozy vibes while feeling elegant. Imagine special evenings in this space with family or friends, gathered and enjoying. To the far wall, plenty of space for a game table, side board, or workspace. Next up, behold a truly magnificent kitchen - this spacehas been enlarged, reimagined, and upgraded throughout. Every chef will rejoicein seeing a hooded gas range at the center of the backwall, with ample space on ether size. A neutral backsplash spans the entire wall, with solid wood cabinetry beneath,all illuminated by twinwindows on either side. Perpendicular to the back wall, a kitchen sink situated undera picture window to the back yard, and the dishwasher and additional cabinet/counter spacestand ready to serve. Across, a stainless steel refrigerator is surrounded by pantry-style cabinets. On the other end of the room, a huge dining space. This area could be approached as a formal dining room, or an everyday eat-in sectionof the kitchen. No matter your preference, this beautiful large space is ideal for dining, and is abutted by a large built-in section featuring bar service, additional storage, and China Cabinet style display with lighting. Such an elegant bridge between kitchen and dining, and a beautiful backdrop for dailymeals. An attached family room addition features towering ceilings with exposed beams, natural light pouring through the windows, and gorgeous door and transom window looking out on the grounds. This large but cozyspace will certainly serve as your ideal haven for everyday unwinding. On the other side of the kitchen, a mud room gives you room to stay organized as you enter and exit the home, without impeding on living space. And a centrally located powder room serves the downstairs. Head up a beautiful flight of stairs and find the bedrooms. Two skylit rooms feature abundant closet space, gorgeous hardwoods, and plenty of room to make yourself right at home. A large full bathroom between the rooms has a generous tub & shower combo, plus dual vanity and lots of storage. down to the lowest level - a fabulous basement! Upon landing downstairs, you'll find two spaces on either side of the staircase. To the right, our 3rd bedroom opportunity. with natural light pouring in through a full-sized window / egress, this hardlyfeels like a basement. Added lighting and finished walls/ceiling make this an ideal space to sleep, work, or use as additional living space. And take a look at the closet! On the other side, an amazing workspace with built-ins! Whether you enjoy crafting, sewing, or simply need an additionalroom to meet your needs, this is it. A huge unfinished area houses utilities, laundry, and all the storage opportunities you've hoped for. Outside, wondersawait. An incredible deep yard showcases beautiful gardens, a delightful gazebo, patios and walkways, and green grassy space. It feels like a slice of heaven. Fully fenced, the yard is wonderfully private and secure. And a detached garage offers workshopor storage space with a loft area up top! This location is unparalleled - just minutes from downtowns Haddonfield, Haddon Heights & Barrington. Enjoy shopping, restaurants & more. Super close to PATCO, 295 and 130, bridges. A perfectly appointed home; a place to call your own.
Essential Information
- MLS® #NJCD2101826
- Price$585,000
- Bedrooms2
- Bathrooms1.50
- Full Baths1
- Half Baths1
- Square Footage1,518
- Acres0.17
- Year Built1970
- TypeResidential
- Sub-TypeDetached
- StyleCape Cod
- StatusPending
Community Information
- Address305 Crest Ave
- AreaHaddon Heights Boro (20418)
- SubdivisionEASTSIDE
- CityHADDON HEIGHTS
- CountyCAMDEN-NJ
- StateNJ
- MunicipalityHADDON HEIGHTS BORO
- Zip Code08035
Amenities
- # of Garages1
- GaragesGarage - Front Entry
Amenities
Attic/House Fan, Recessed Lighting, Upgraded Countertops, Tub Shower, Wood Floors
Interior
- HeatingForced Air
- CoolingCentral A/C
- Has BasementYes
- FireplaceYes
- # of Fireplaces1
- FireplacesBrick, Mantel(s), Gas/Propane
- # of Stories1
- Stories1.5 Story
Appliances
Built-In Range, Dishwasher, Stainless Steel Appliances, Refrigerator, Oven/Range-Gas, Dryer, Washer
Basement
Full, Fully Finished, Drainage System
Exterior
- ExteriorFrame
- WindowsSkylights
- RoofShingle
- FoundationBrick/Mortar
Exterior Features
Exterior Lighting, Sidewalks, Street Lights, Patio, Fenced-Fully, Vinyl Fence
School Information
- DistrictHADDON HEIGHTS SCHOOLS
- ElementaryATLANTIC AVENUE E.S.
- MiddleHADDON HEIGHTS JR SR
- HighHADDON HEIGHTS JR SR
Additional Information
- Date ListedSeptember 17th, 2025
- Days on Market9
- ZoningRES
Listing Details
- Office Contact8563211212
Office
Keller Williams Realty - Cherry Hill
Price Change History for 305 Crest Ave, HADDON HEIGHTS, NJ (MLS® #NJCD2101826)
| Date | Details | Price | Change |
|---|---|---|---|
| Pending | – | – | |
| Active Under Contract | – | – | |
| Active (from Coming Soon) | – | – |
 © 2020 BRIGHT, All Rights Reserved. Information deemed reliable but not guaranteed. The data relating to real estate for sale on this website appears in part through the BRIGHT Internet Data Exchange program, a voluntary cooperative exchange of property listing data between licensed real estate brokerage firms in which Coldwell Banker Residential Realty participates, and is provided by BRIGHT through a licensing agreement. Real estate listings held by brokerage firms other than Coldwell Banker Residential Realty are marked with the IDX logo and detailed information about each listing includes the name of the listing broker.The information provided by this website is for the personal, non-commercial use of consumers and may not be used for any purpose other than to identify prospective properties consumers may be interested in purchasing. Some properties which appear for sale on this website may no longer be available because they are under contract, have Closed or are no longer being offered for sale. Some real estate firms do not participate in IDX and their listings do not appear on this website. Some properties listed with participating firms do not appear on this website at the request of the seller.
© 2020 BRIGHT, All Rights Reserved. Information deemed reliable but not guaranteed. The data relating to real estate for sale on this website appears in part through the BRIGHT Internet Data Exchange program, a voluntary cooperative exchange of property listing data between licensed real estate brokerage firms in which Coldwell Banker Residential Realty participates, and is provided by BRIGHT through a licensing agreement. Real estate listings held by brokerage firms other than Coldwell Banker Residential Realty are marked with the IDX logo and detailed information about each listing includes the name of the listing broker.The information provided by this website is for the personal, non-commercial use of consumers and may not be used for any purpose other than to identify prospective properties consumers may be interested in purchasing. Some properties which appear for sale on this website may no longer be available because they are under contract, have Closed or are no longer being offered for sale. Some real estate firms do not participate in IDX and their listings do not appear on this website. Some properties listed with participating firms do not appear on this website at the request of the seller.
Listing information last updated on November 12th, 2025 at 7:15am CST.


