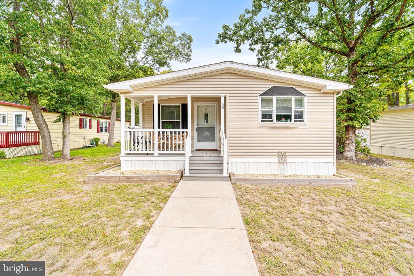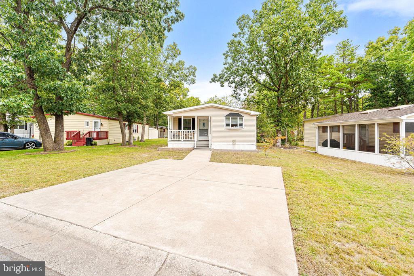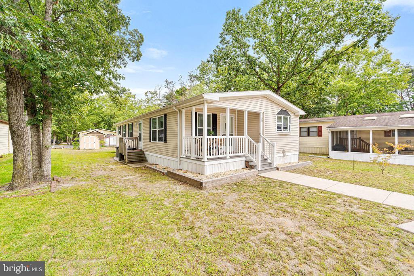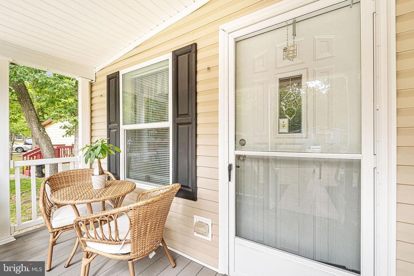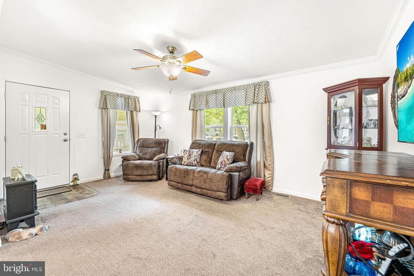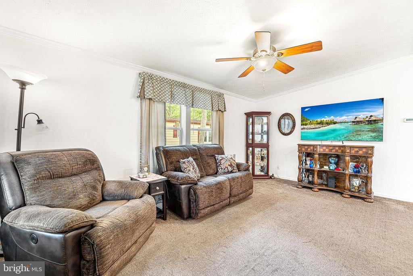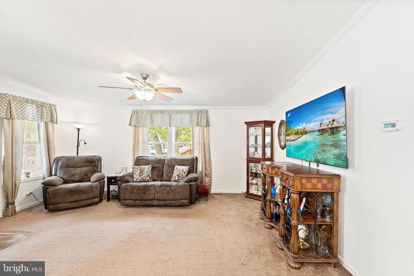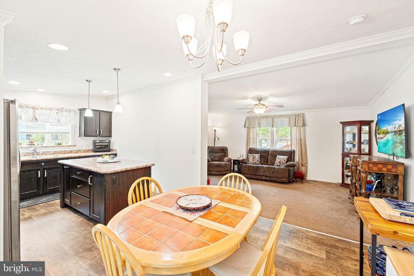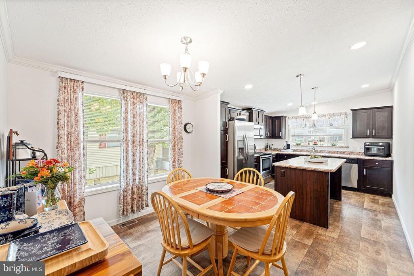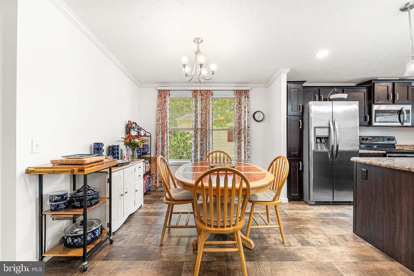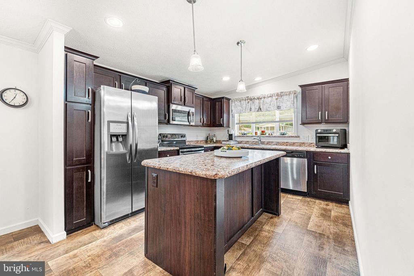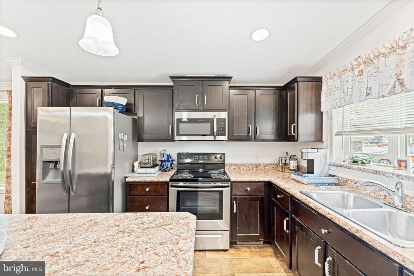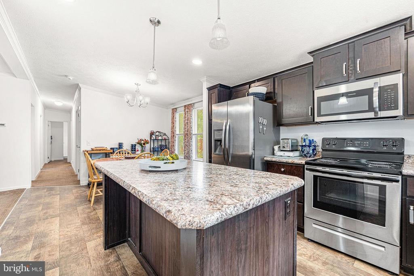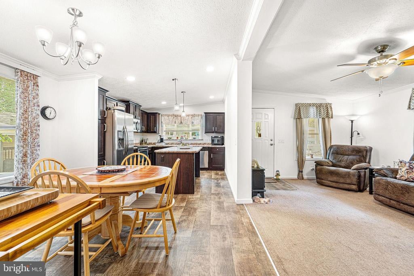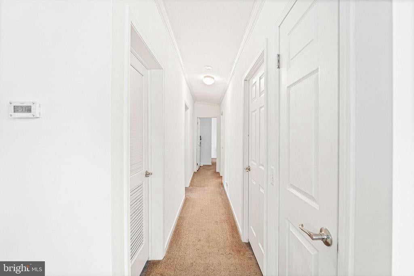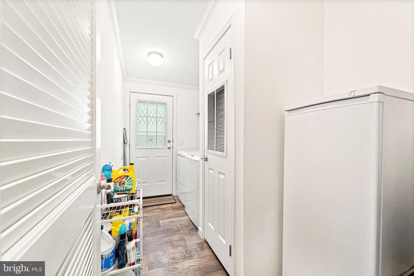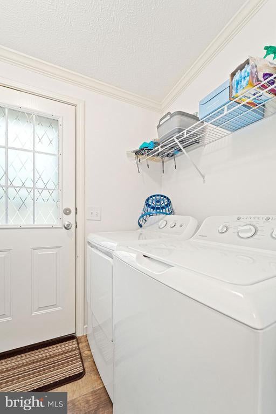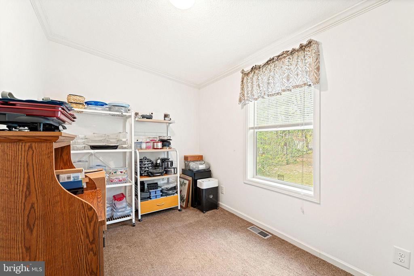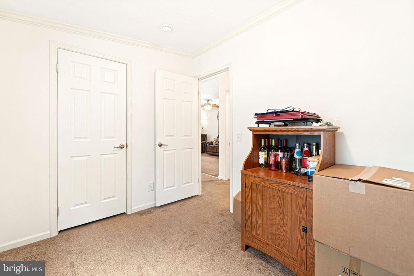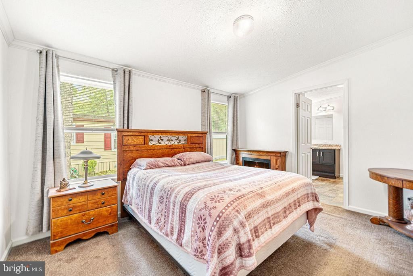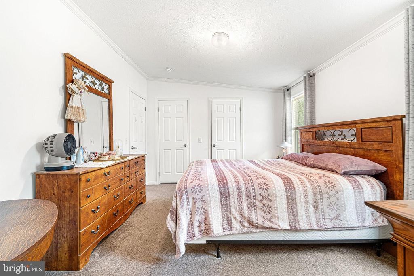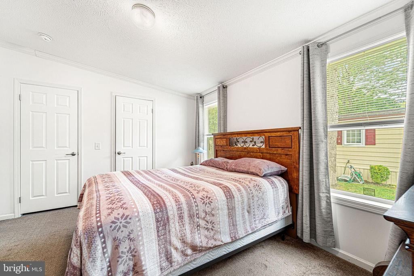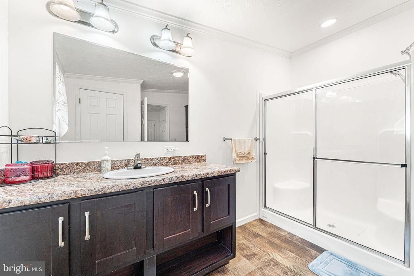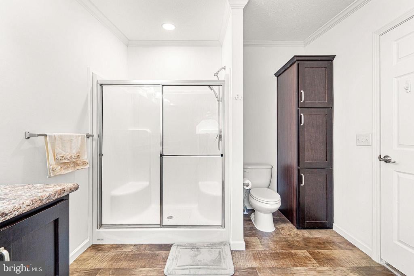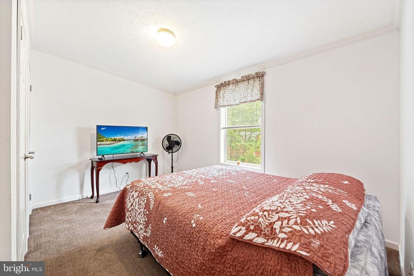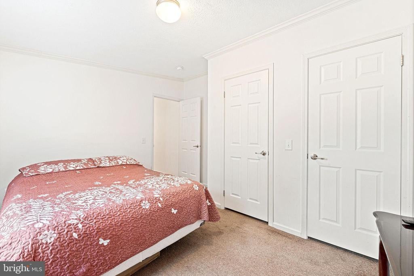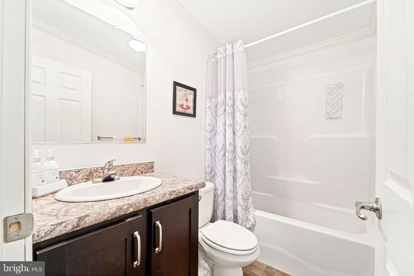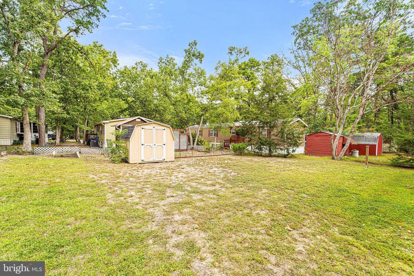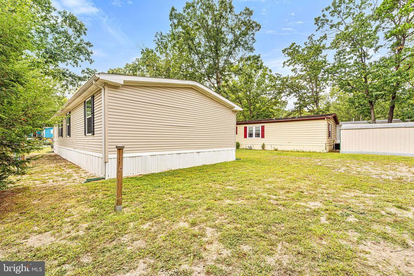Find us on...
Dashboard
- 3 Beds
- 2 Baths
- 1,416 Sqft
- .04 Acres
58 Skyline Dr
Welcome home to 58 Skyline Drive in desirable Shenandoah Village. Offering 3 bedrooms, 2 full baths, and 1,416 sq ft of comfortable living space, this home blends modern finishes with everyday convenience. A charming front porch sets the tone, while a 2-car driveway provides off-street parking. Inside, the open-concept kitchen features stainless steel appliances, a large center eat-in island, and generous cabinet space with a separate dining area, perfect for cooking and entertaining. Additional highlights include a dedicated laundry room, primary suite with private bath and storage, and an efficient floor plan designed for easy living. Out back, you’ll find a shed for extra storage and a garden bed area ready for your plants or seasonal touches. Shenandoah Village residents also enjoy a 55+ lifestyle with access to a clubhouse, fitness center, game room, library, putting green, shuffleboard court & table, swimming pool, and picnic areas—creating a welcoming community with plenty of activities.
Essential Information
- MLS® #NJCD2100642
- Price$215,000
- Bedrooms3
- Bathrooms2.00
- Full Baths2
- Square Footage1,416
- Acres0.04
- Year Built2018
- TypeResidential
- Sub-TypeManufactured
- StyleRaised Rancher, Single Wide
- StatusPending
Community Information
- Address58 Skyline Dr
- AreaGloucester Twp (20415)
- SubdivisionSHENANDOAH VILLAGE
- CitySICKLERVILLE
- CountyCAMDEN-NJ
- StateNJ
- MunicipalityGLOUCESTER TWP
- Zip Code08081
Amenities
- ParkingConcrete Driveway
- ViewStreet, Trees/Woods
- Has PoolYes
Amenities
Bathroom - Walk-In Shower, Stall Shower, Carpet, CeilngFan(s), Entry Lvl BR, Master Bath(s), Recessed Lighting, Shades/Blinds
Interior
- HeatingForced Air
- CoolingCentral A/C
- # of Stories1
- Stories1 Story
Appliances
Built-In Microwave, Dishwasher, Disposal, Dryer, Microwave, Oven/Range-Gas, Range hood, Refrigerator, Washer, Water Heater
Exterior
- ExteriorMod/Manuf
- Lot DescriptionFront Yard, Rear Yard
Exterior Features
Awning(s), Gutter System, Secure Storage, Roof Deck, Porch(es)
School Information
District
GLOUCESTER TOWNSHIP PUBLIC SCHOOLS
Additional Information
- Date ListedSeptember 26th, 2025
- Days on Market14
- ZoningSCR
Listing Details
- OfficeKeller Williams Hometown
- Office Contact8562414343
Price Change History for 58 Skyline Dr, SICKLERVILLE, NJ (MLS® #NJCD2100642)
| Date | Details | Price | Change |
|---|---|---|---|
| Pending | – | – | |
| Active Under Contract | – | – | |
| Active (from Coming Soon) | – | – |
 © 2020 BRIGHT, All Rights Reserved. Information deemed reliable but not guaranteed. The data relating to real estate for sale on this website appears in part through the BRIGHT Internet Data Exchange program, a voluntary cooperative exchange of property listing data between licensed real estate brokerage firms in which Coldwell Banker Residential Realty participates, and is provided by BRIGHT through a licensing agreement. Real estate listings held by brokerage firms other than Coldwell Banker Residential Realty are marked with the IDX logo and detailed information about each listing includes the name of the listing broker.The information provided by this website is for the personal, non-commercial use of consumers and may not be used for any purpose other than to identify prospective properties consumers may be interested in purchasing. Some properties which appear for sale on this website may no longer be available because they are under contract, have Closed or are no longer being offered for sale. Some real estate firms do not participate in IDX and their listings do not appear on this website. Some properties listed with participating firms do not appear on this website at the request of the seller.
© 2020 BRIGHT, All Rights Reserved. Information deemed reliable but not guaranteed. The data relating to real estate for sale on this website appears in part through the BRIGHT Internet Data Exchange program, a voluntary cooperative exchange of property listing data between licensed real estate brokerage firms in which Coldwell Banker Residential Realty participates, and is provided by BRIGHT through a licensing agreement. Real estate listings held by brokerage firms other than Coldwell Banker Residential Realty are marked with the IDX logo and detailed information about each listing includes the name of the listing broker.The information provided by this website is for the personal, non-commercial use of consumers and may not be used for any purpose other than to identify prospective properties consumers may be interested in purchasing. Some properties which appear for sale on this website may no longer be available because they are under contract, have Closed or are no longer being offered for sale. Some real estate firms do not participate in IDX and their listings do not appear on this website. Some properties listed with participating firms do not appear on this website at the request of the seller.
Listing information last updated on November 11th, 2025 at 6:45pm CST.


