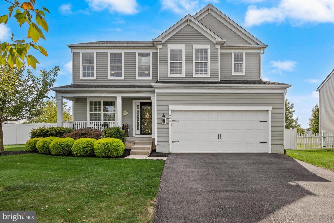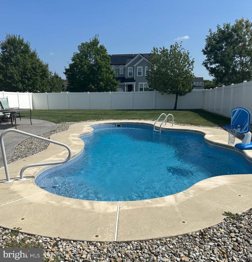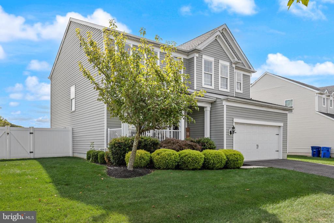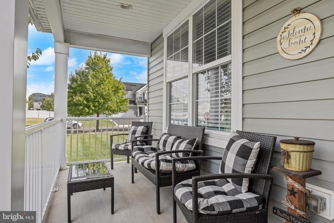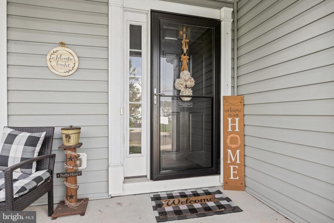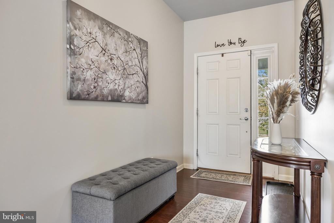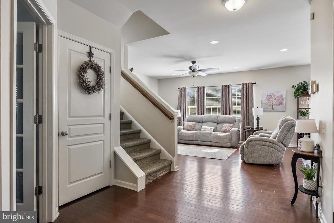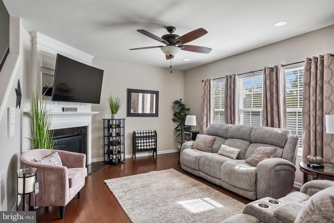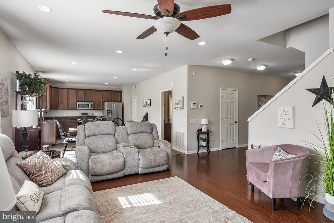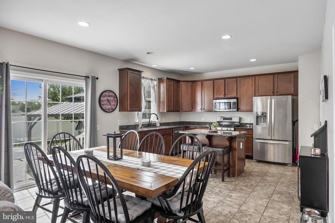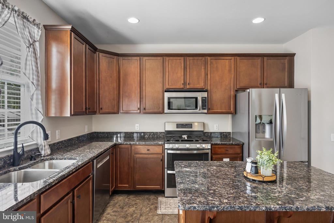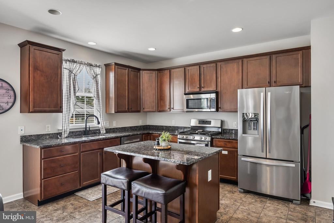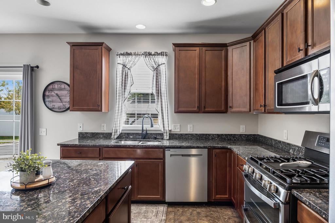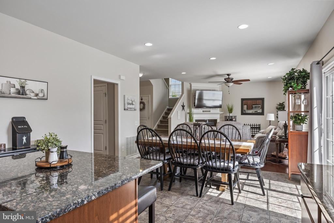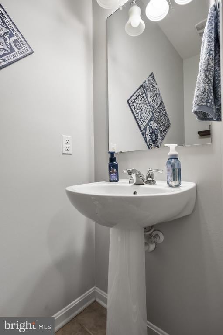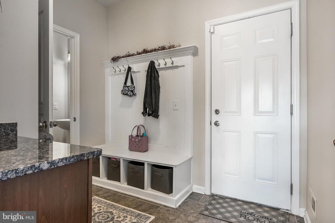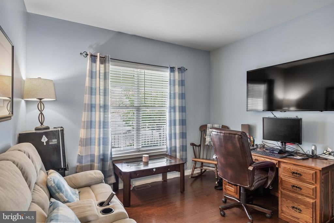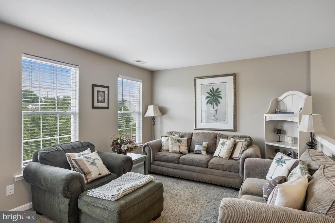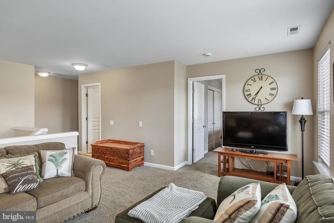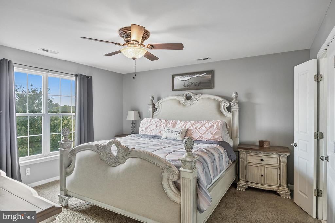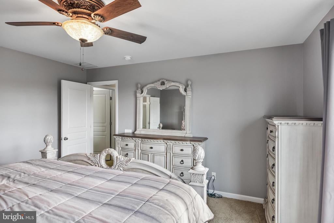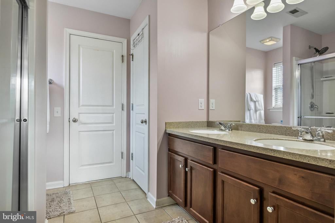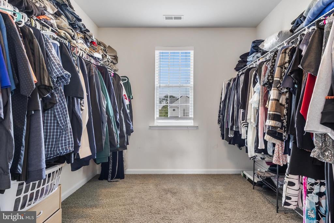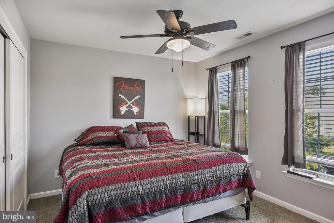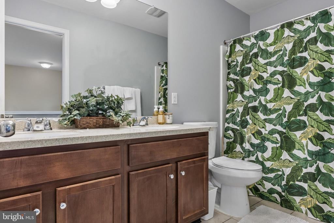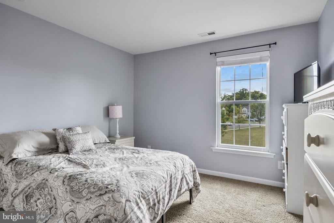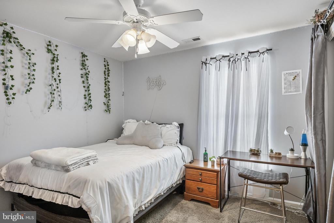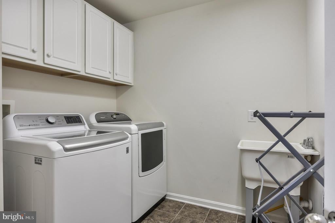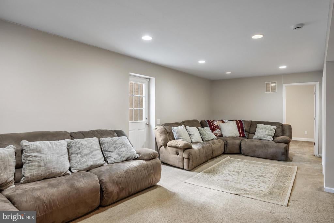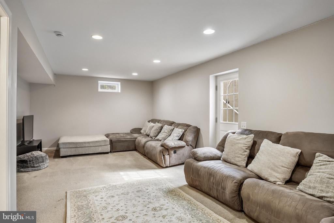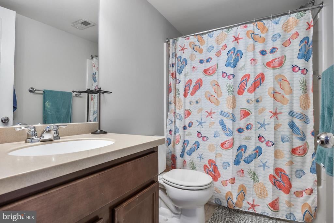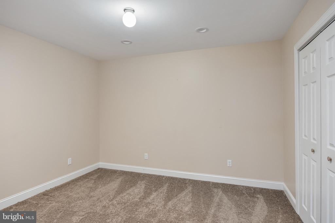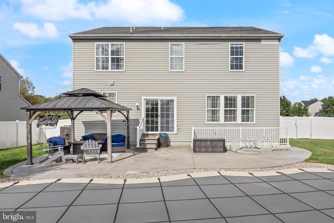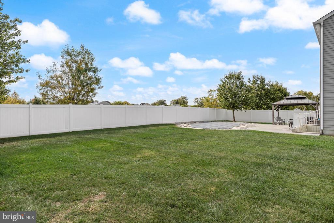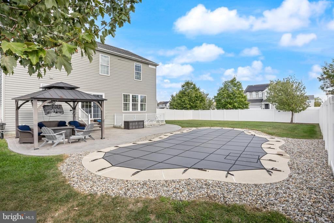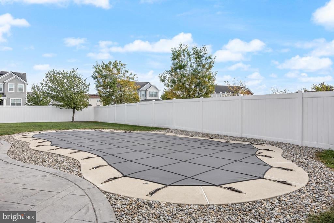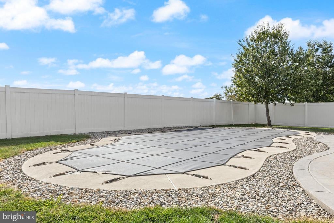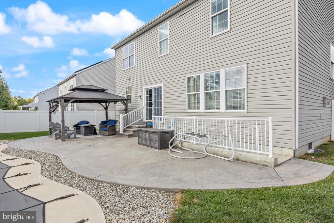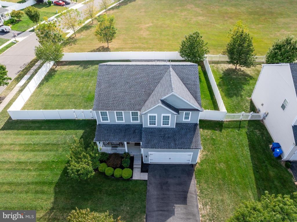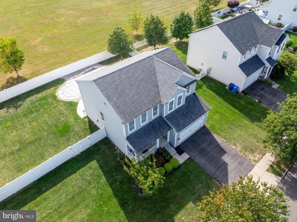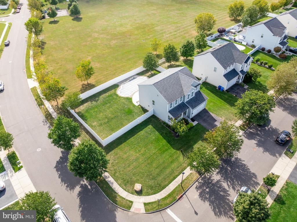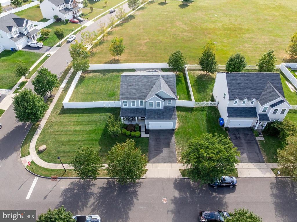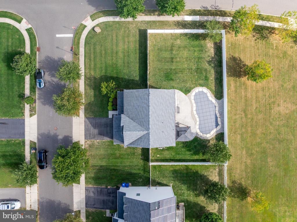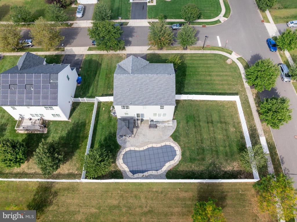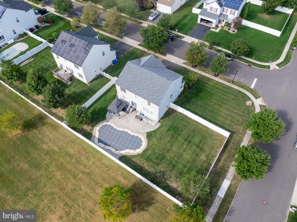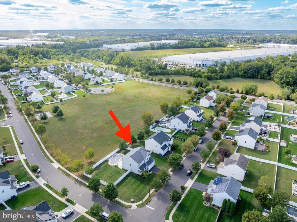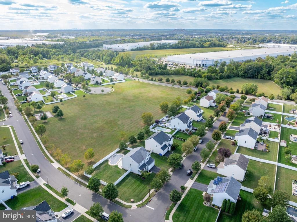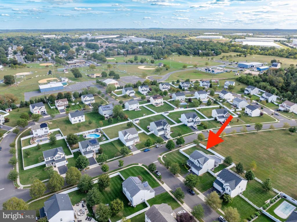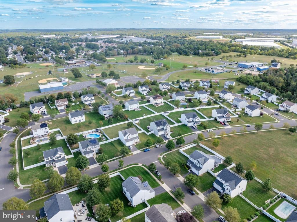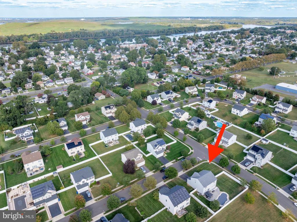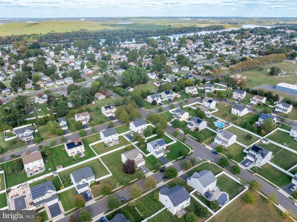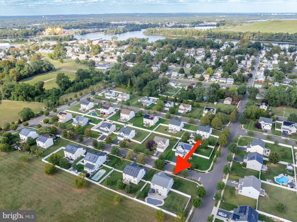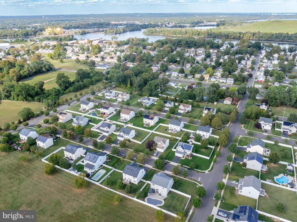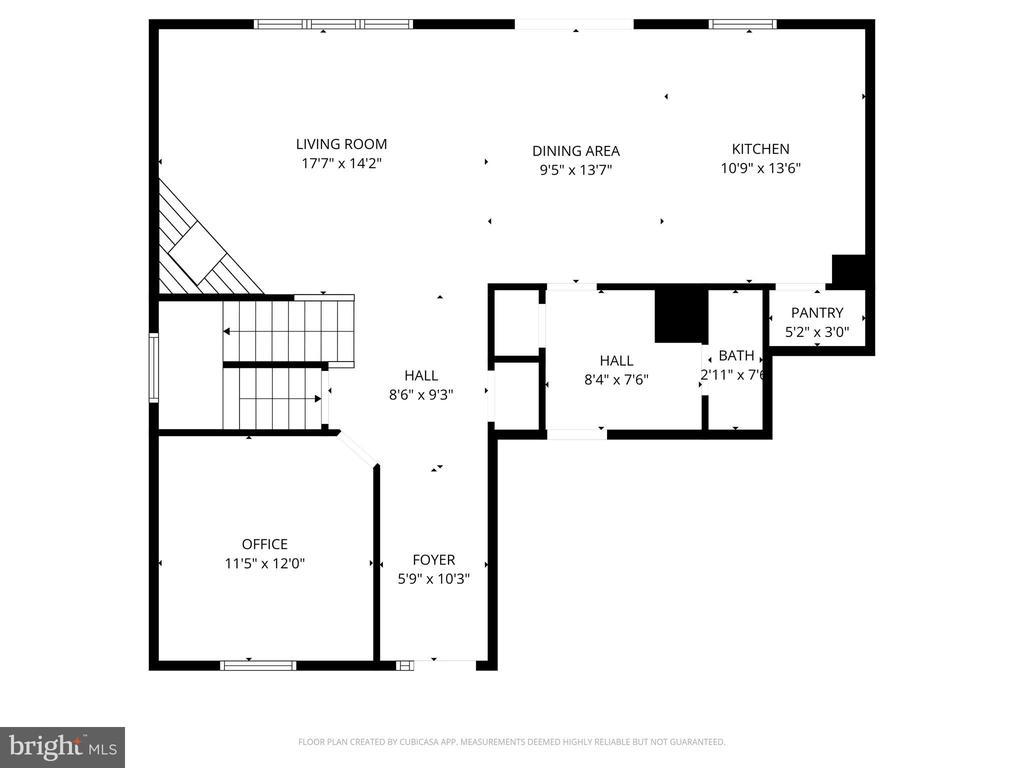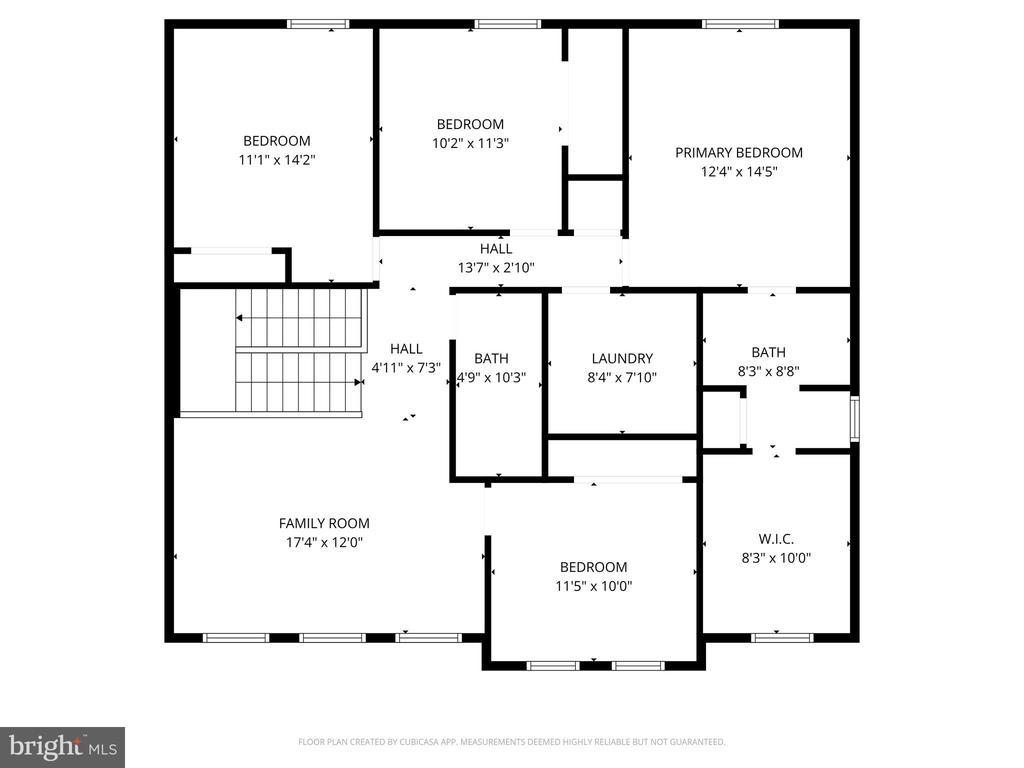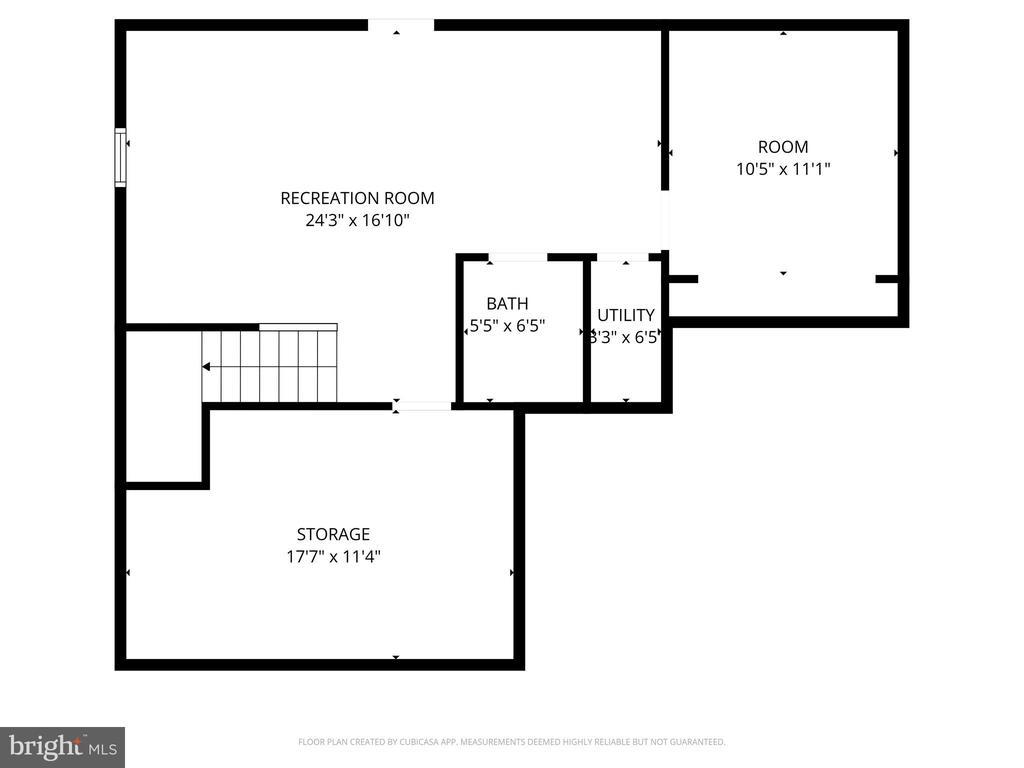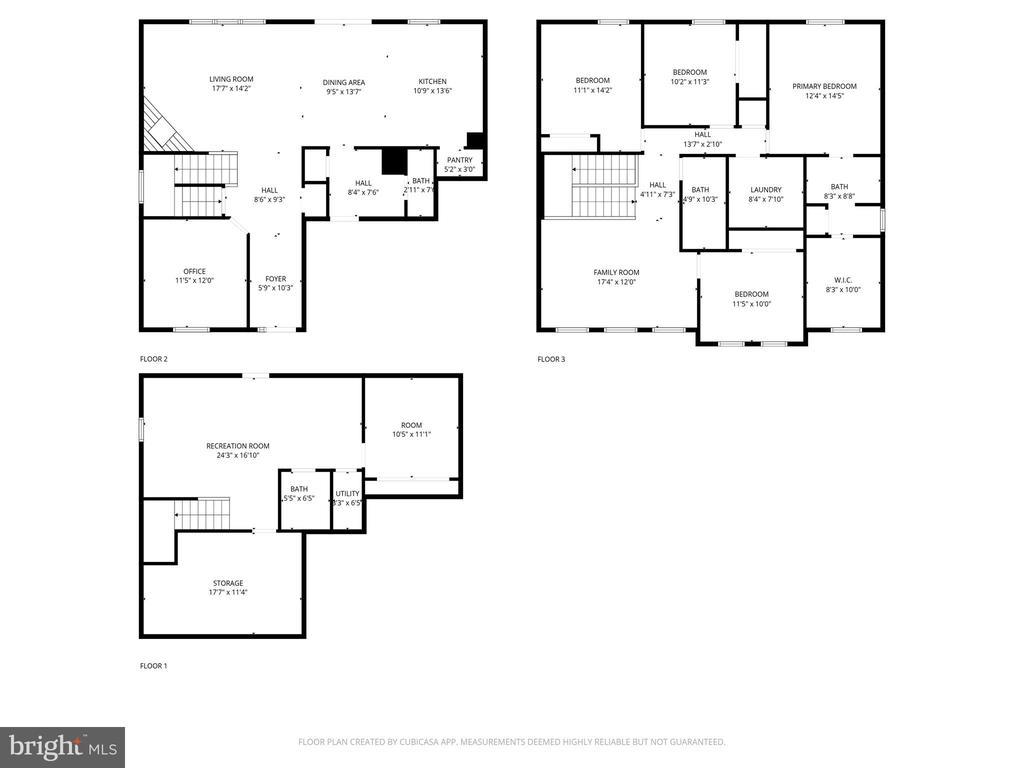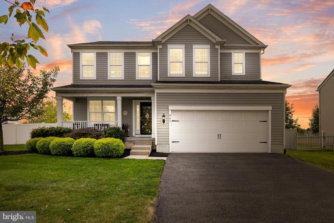Find us on...
Dashboard
- 4 Beds
- 3½ Baths
- 3,399 Sqft
- .31 Acres
400 Szypulski Ln
Welcome to your dream home in Oak Mill Estates! This beautifully updated Hickory Model offers the perfect blend of style, function, and comfort, set on a spacious CORNER lot in sought-after Florence Township. Step onto the charming covered front porch and into a bright, inviting foyer. Just off the entry, a versatile office/library/bonus room awaits. The open-concept main level boasts soaring 9 ft. ceilings, hardwood flooring or ceramic tile, neutral paint adds a touch of elegance throughout. The chef’s kitchen is the heart of the home—featuring a large center island with seating, 42-inch cabinets, granite countertops, stainless steel appliances, and a walk-in pantry. From here, enjoy seamless flow into the dining area and expansive 18’ x 14’ great room, complete with a modern corner gas fireplace and views of your backyard oasis. Practical features make everyday living a breeze, including a mudroom-style “Everyday Entry” off the oversized two-car garage and a conveniently located half bath. Upstairs, an open 17’ x 12’ loft offers the perfect flex space. The luxurious primary suite includes a walk-in closet and en-suite bath with a linen closet. Three additional bedrooms, a full bath, and a second-floor laundry complete this level. The FULLY finished walk-out basement expands your living space with a spacious family room, a versatile flex room that can serve as a bedroom, office, or home gym, plus another FULL bath. Step outside to your own private retreat featuring a stamped concrete patio, custom fiberglass saltwater in-ground pool (4 years young), and a cabana—all within a fully fenced yard that backs to open space for added privacy. The HVAC system is just 3 years old, complemented by a newer roof (2017) and a brand-new hot water heater—offering added peace of mind in this well-maintained 13-year-old home. Perfectly located just two miles from both the NJ and PA Turnpikes, this home offers easy access to NYC and Philadelphia while keeping you close to local conveniences. ✨ Don’t miss your chance to own this incredible home—schedule your tour today!
Essential Information
- MLS® #NJBL2096678
- Price$675,000
- Bedrooms4
- Bathrooms3.50
- Full Baths3
- Half Baths1
- Square Footage3,399
- Acres0.31
- Year Built2012
- TypeResidential
- Sub-TypeDetached
- StyleColonial
- StatusActive
Community Information
- Address400 Szypulski Ln
- AreaFlorence Twp (20315)
- SubdivisionOAK MILL
- CityFLORENCE
- CountyBURLINGTON-NJ
- StateNJ
- MunicipalityFLORENCE TWP
- Zip Code08518
Amenities
- ParkingAsphalt Driveway
- # of Garages2
- Has PoolYes
Amenities
Soaking Tub, Tub Shower, Bathroom - Walk-In Shower, Carpet, CeilngFan(s), Master Bath(s), Pantry, Recessed Lighting, Walk-in Closet(s), Wood Floors
Garages
Garage - Front Entry, Inside Access
Pool
Fenced, Pool (In-Ground), Other, Saltwater
Interior
- Interior FeaturesFloor Plan-Open
- HeatingForced Air
- CoolingCentral A/C, Ceiling Fan(s)
- Has BasementYes
- FireplaceYes
- # of Fireplaces1
- FireplacesGas/Propane, Mantel(s), Corner
- # of Stories2
- Stories2 Story
Appliances
Built-In Microwave, Dishwasher, Disposal, Dryer, Oven-Double, Oven/Range-Gas, Refrigerator, Six burner stove, Stainless Steel Appliances, Washer
Basement
Full, Fully Finished, Heated, Interior Access, Poured Concrete, Sump Pump, Walkout Stairs, Windows
Exterior
- ExteriorVinyl Siding
- Exterior FeaturesVinyl Fence, Pool (In-Ground)
- Lot DescriptionCorner Lot
- FoundationConcrete Perimeter
School Information
- ElementaryFLORENCE
- MiddleFLORENCE TWP. M.S.
- HighFLORENCE TWP. MEM. H.S.
District
FLORENCE TOWNSHIP PUBLIC SCHOOLS
Additional Information
- Date ListedOctober 4th, 2025
- Days on Market30
- ZoningRES
Listing Details
- OfficeRE/MAX Preferred - Medford
- Office Contact6096547300
Price Change History for 400 Szypulski Ln, FLORENCE, NJ (MLS® #NJBL2096678)
| Date | Details | Price | Change |
|---|---|---|---|
| Active (from Coming Soon) | – | – |
 © 2020 BRIGHT, All Rights Reserved. Information deemed reliable but not guaranteed. The data relating to real estate for sale on this website appears in part through the BRIGHT Internet Data Exchange program, a voluntary cooperative exchange of property listing data between licensed real estate brokerage firms in which Coldwell Banker Residential Realty participates, and is provided by BRIGHT through a licensing agreement. Real estate listings held by brokerage firms other than Coldwell Banker Residential Realty are marked with the IDX logo and detailed information about each listing includes the name of the listing broker.The information provided by this website is for the personal, non-commercial use of consumers and may not be used for any purpose other than to identify prospective properties consumers may be interested in purchasing. Some properties which appear for sale on this website may no longer be available because they are under contract, have Closed or are no longer being offered for sale. Some real estate firms do not participate in IDX and their listings do not appear on this website. Some properties listed with participating firms do not appear on this website at the request of the seller.
© 2020 BRIGHT, All Rights Reserved. Information deemed reliable but not guaranteed. The data relating to real estate for sale on this website appears in part through the BRIGHT Internet Data Exchange program, a voluntary cooperative exchange of property listing data between licensed real estate brokerage firms in which Coldwell Banker Residential Realty participates, and is provided by BRIGHT through a licensing agreement. Real estate listings held by brokerage firms other than Coldwell Banker Residential Realty are marked with the IDX logo and detailed information about each listing includes the name of the listing broker.The information provided by this website is for the personal, non-commercial use of consumers and may not be used for any purpose other than to identify prospective properties consumers may be interested in purchasing. Some properties which appear for sale on this website may no longer be available because they are under contract, have Closed or are no longer being offered for sale. Some real estate firms do not participate in IDX and their listings do not appear on this website. Some properties listed with participating firms do not appear on this website at the request of the seller.
Listing information last updated on November 2nd, 2025 at 6:30am CST.


