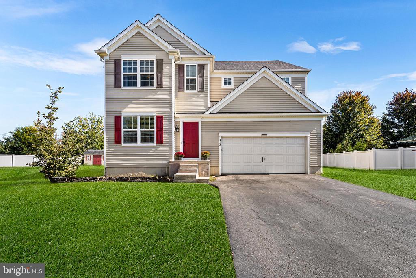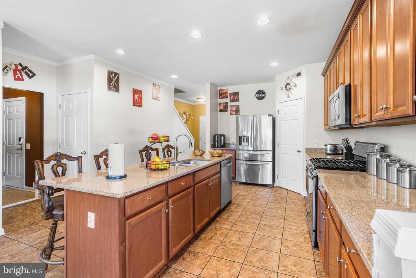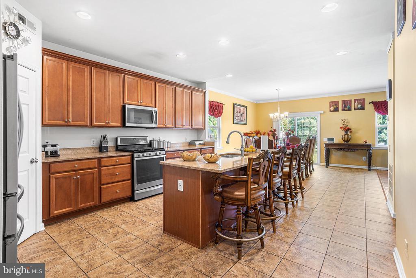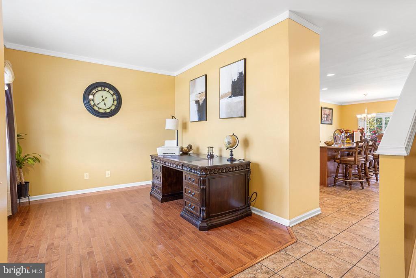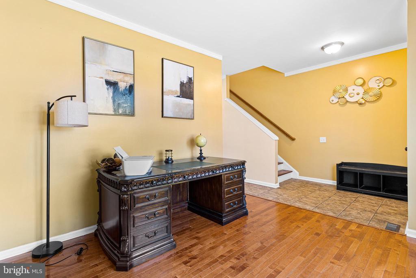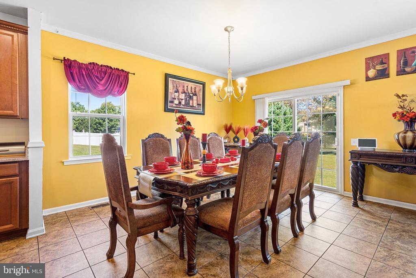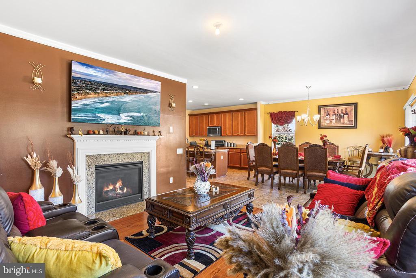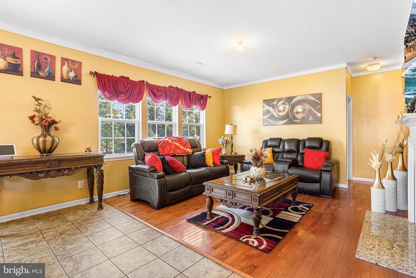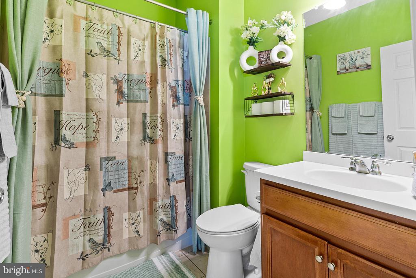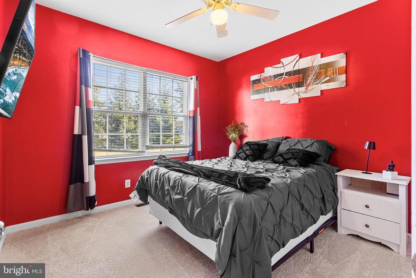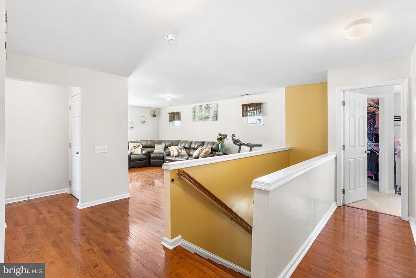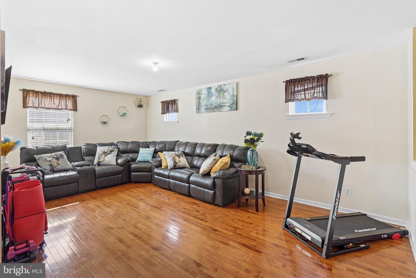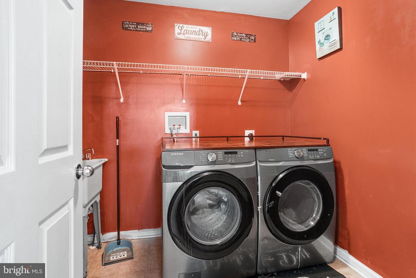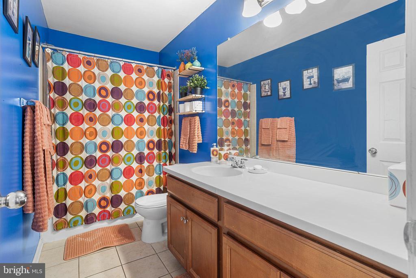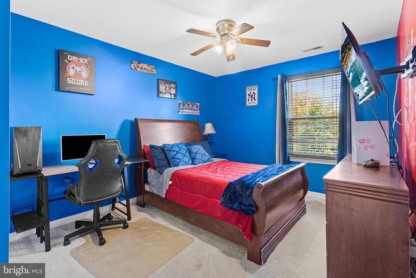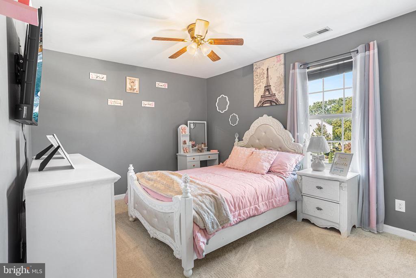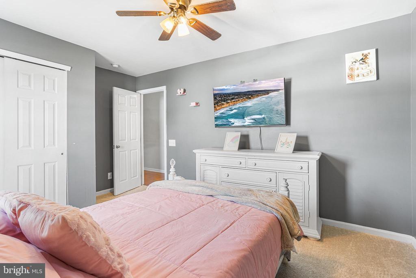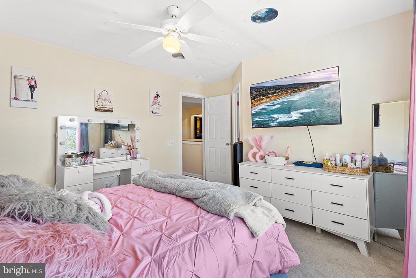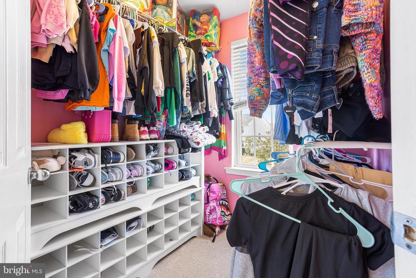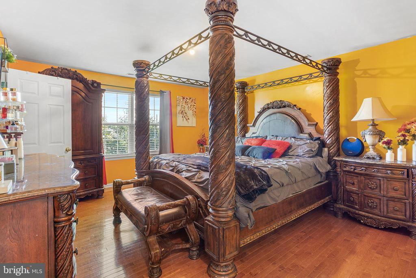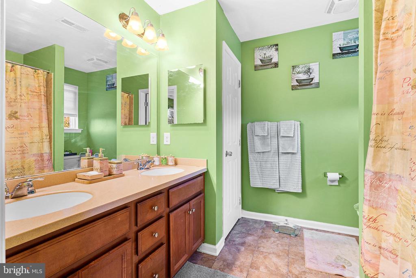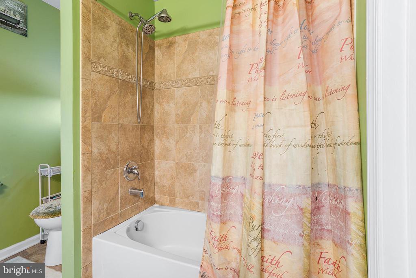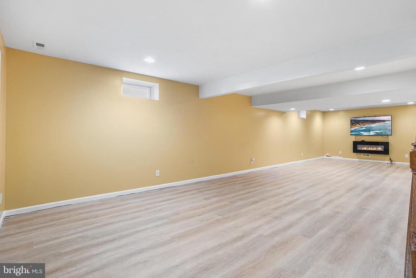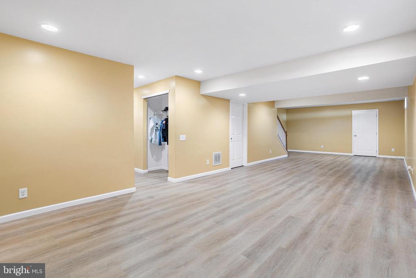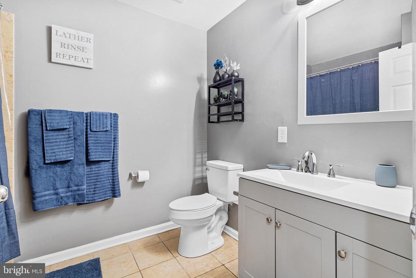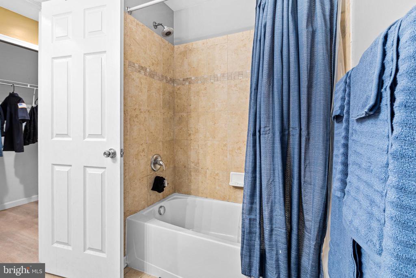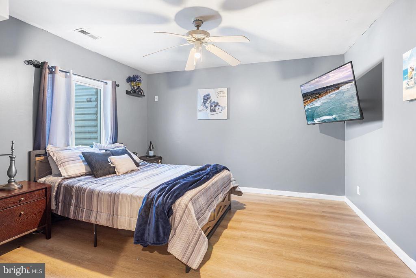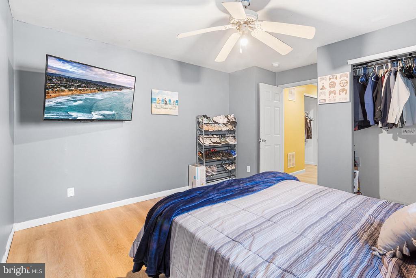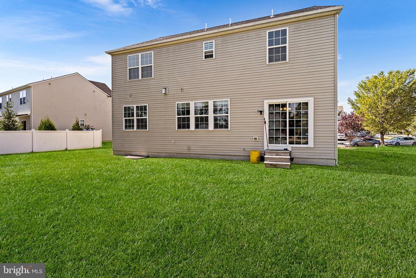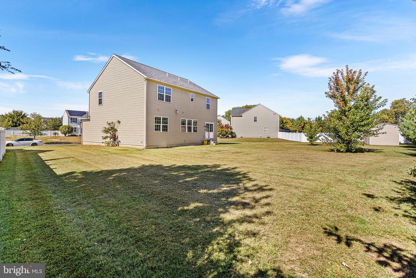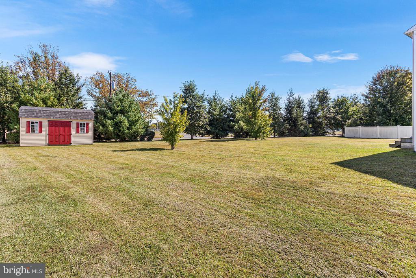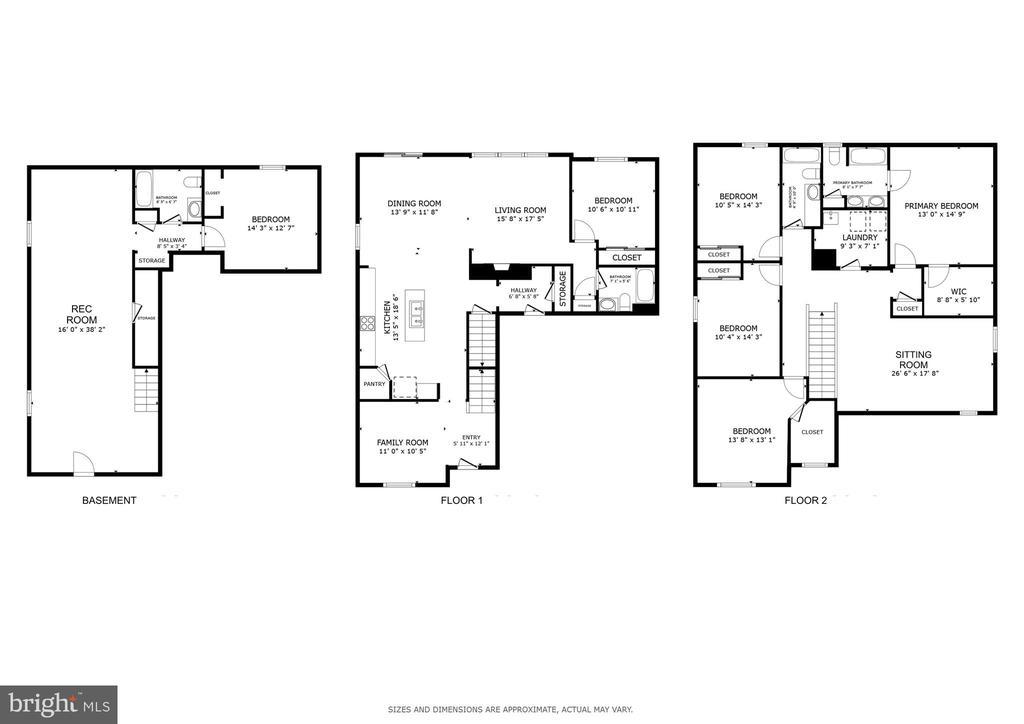Find us on...
Dashboard
- 6 Beds
- 4 Baths
- 3,579 Sqft
- .46 Acres
323 Pigott Dr
Welcome to this beautifully upgraded 6-bedroom, 4-bath home in sought-after Oak Mill Estates — offering nearly 3,600 sq. ft. (including the finished basement) of modern, move-in ready living space! Built in 2015 and impeccably maintained, this home blends the feel of new construction with thoughtful design and comfort. Inside, you’re greeted by warm Bruce hardwood floors and a versatile bonus room/office just off the foyer. The heart of the home is the stunning gourmet kitchen, complete with a 10-foot granite center island, 42” cabinetry, stainless steel appliances, and a walk-in pantry. The kitchen flows seamlessly into the dining area and spacious family room, where a gas fireplace creates the perfect gathering space. From here, double doors open to a large backyard—ideal for entertaining, gardening, or simply relaxing. The first floor also offers a bedroom and full bathroom, providing a convenient option for guests or multi-generational living. Upstairs, discover a light-filled loft - perfect for a playroom, den, or media room. The primary suite boasts a walk-in closet and private en-suite bathroom. Three additional spacious bedrooms, including one with a walk-in closet, plus another full bathroom and an upstairs laundry room with a newer washer & dryer (installed just 2 years ago), complete the second floor. The fully finished basement expands your living space even further with a huge media room, a bedroom and full bath, new flooring throughout, and a cozy electric fireplace. It’s an ideal setup for entertaining. Additional highlights include: Newer roof (installed approx. 2 years ago), attached 2-car garage, backyard shed for extra storage (20x16), and professional, tasteful paint updates throughout. Perfectly situated, this home is just a short walk to open fields and a nearby park, and minutes from major highways including I-295, the NJ & PA Turnpikes—making commuting to Philadelphia or NYC effortless. Don’t miss your chance to own this extraordinary home in Oak Mill Estates. Schedule your private showing today!
Essential Information
- MLS® #NJBL2096400
- Price$675,000
- Bedrooms6
- Bathrooms4.00
- Full Baths4
- Square Footage3,579
- Acres0.46
- Year Built2015
- TypeResidential
- Sub-TypeDetached
- StyleColonial
- StatusActive
Community Information
- Address323 Pigott Dr
- AreaFlorence Twp (20315)
- SubdivisionOAK MILL
- CityFLORENCE
- CountyBURLINGTON-NJ
- StateNJ
- MunicipalityFLORENCE TWP
- Zip Code08518
Amenities
- # of Garages2
- GaragesGarage - Front Entry
Amenities
Recessed Lighting, Walk-in Closet(s), Wood Floors, Crown Molding, Tub Shower, Butlers Pantry
Interior
- Interior FeaturesFloor Plan-Open
- HeatingForced Air
- CoolingCentral A/C
- Has BasementYes
- BasementFull, Fully Finished
- FireplaceYes
- # of Fireplaces1
- FireplacesGas/Propane
- # of Stories2
- Stories2 Story
Appliances
Washer, Refrigerator, Microwave, Dryer, Dishwasher, Disposal, Built-In Microwave, Stainless Steel Appliances
Exterior
- ExteriorVinyl Siding
- Exterior FeaturesSidewalks
- RoofAsphalt, Shingle
- FoundationSlab
School Information
District
FLORENCE TOWNSHIP PUBLIC SCHOOLS
Additional Information
- Date ListedOctober 10th, 2025
- Days on Market24
- ZoningSF1
Listing Details
- OfficeRedfin
- Office Contact(848) 459-4981
Price Change History for 323 Pigott Dr, FLORENCE, NJ (MLS® #NJBL2096400)
| Date | Details | Price | Change |
|---|---|---|---|
| Price Reduced | $675,000 | $24,000 (3.43%) | |
| Price Reduced (from $725,000) | $699,000 | $26,000 (3.59%) | |
| Active (from Coming Soon) | – | – |
 © 2020 BRIGHT, All Rights Reserved. Information deemed reliable but not guaranteed. The data relating to real estate for sale on this website appears in part through the BRIGHT Internet Data Exchange program, a voluntary cooperative exchange of property listing data between licensed real estate brokerage firms in which Coldwell Banker Residential Realty participates, and is provided by BRIGHT through a licensing agreement. Real estate listings held by brokerage firms other than Coldwell Banker Residential Realty are marked with the IDX logo and detailed information about each listing includes the name of the listing broker.The information provided by this website is for the personal, non-commercial use of consumers and may not be used for any purpose other than to identify prospective properties consumers may be interested in purchasing. Some properties which appear for sale on this website may no longer be available because they are under contract, have Closed or are no longer being offered for sale. Some real estate firms do not participate in IDX and their listings do not appear on this website. Some properties listed with participating firms do not appear on this website at the request of the seller.
© 2020 BRIGHT, All Rights Reserved. Information deemed reliable but not guaranteed. The data relating to real estate for sale on this website appears in part through the BRIGHT Internet Data Exchange program, a voluntary cooperative exchange of property listing data between licensed real estate brokerage firms in which Coldwell Banker Residential Realty participates, and is provided by BRIGHT through a licensing agreement. Real estate listings held by brokerage firms other than Coldwell Banker Residential Realty are marked with the IDX logo and detailed information about each listing includes the name of the listing broker.The information provided by this website is for the personal, non-commercial use of consumers and may not be used for any purpose other than to identify prospective properties consumers may be interested in purchasing. Some properties which appear for sale on this website may no longer be available because they are under contract, have Closed or are no longer being offered for sale. Some real estate firms do not participate in IDX and their listings do not appear on this website. Some properties listed with participating firms do not appear on this website at the request of the seller.
Listing information last updated on November 2nd, 2025 at 2:03pm CST.


