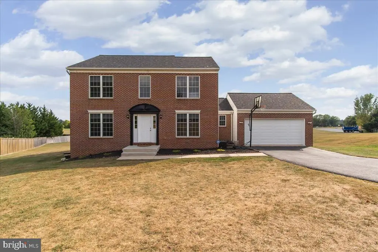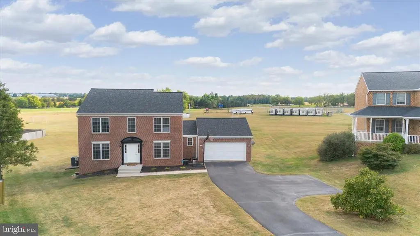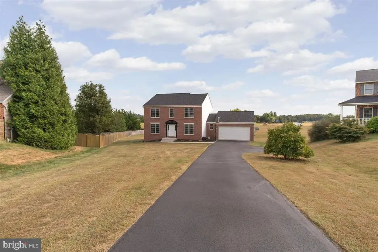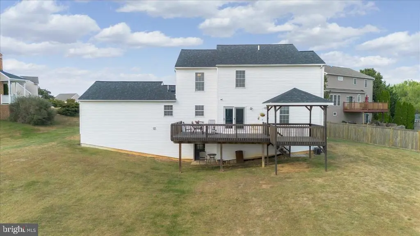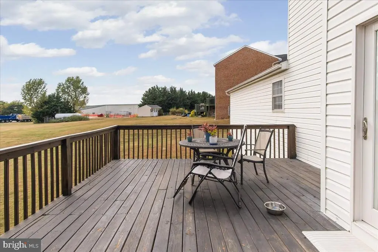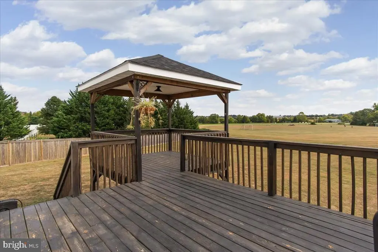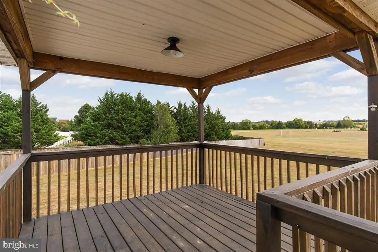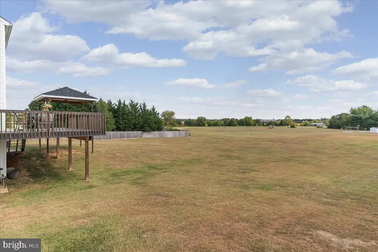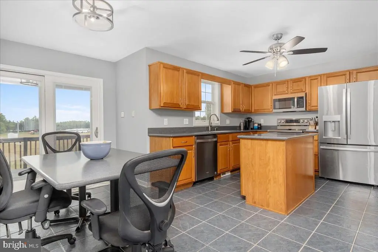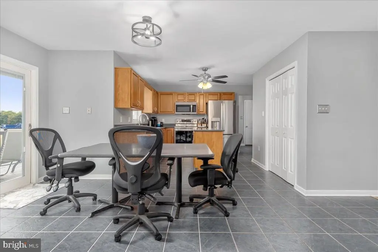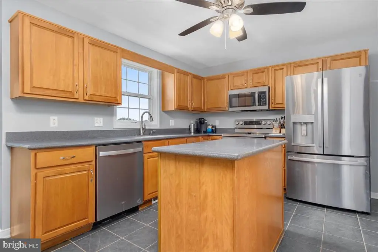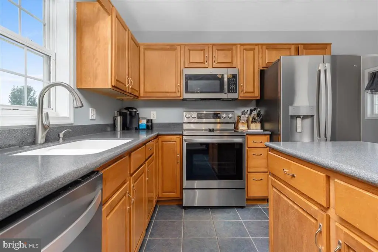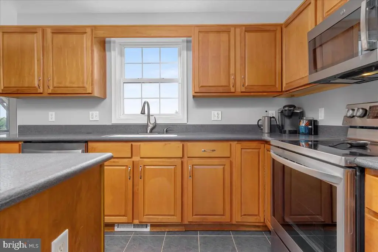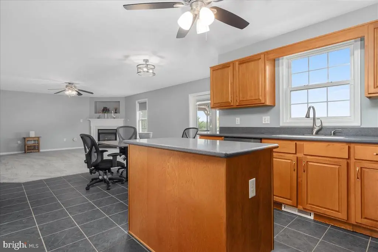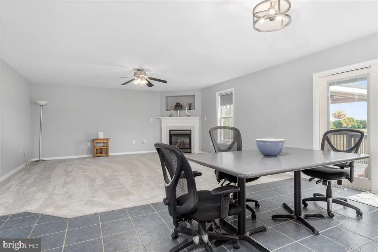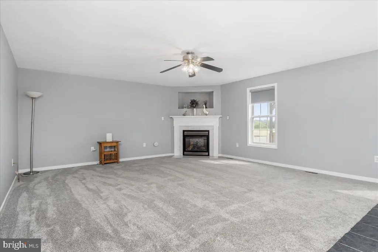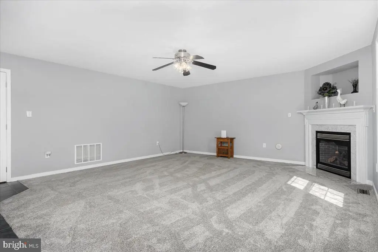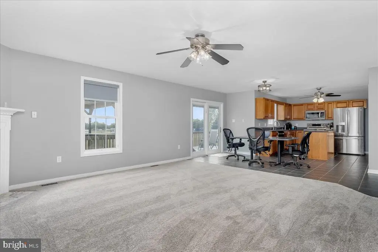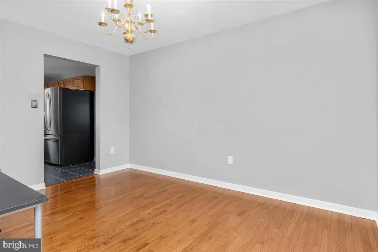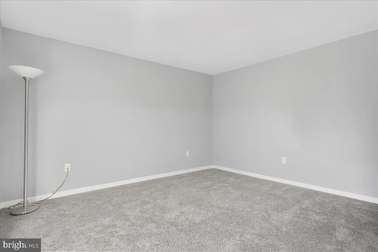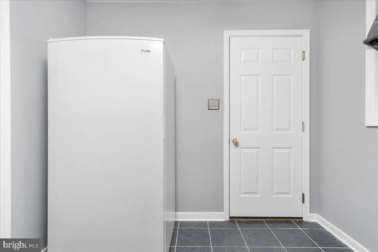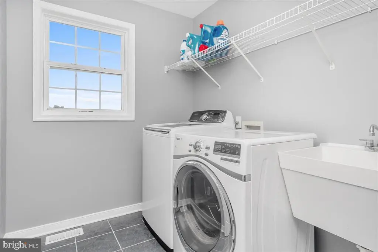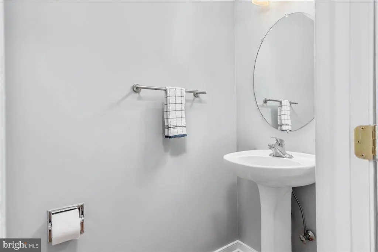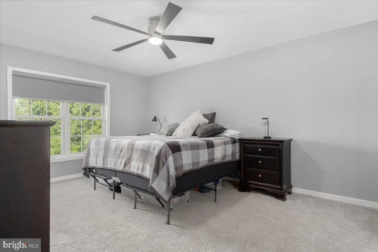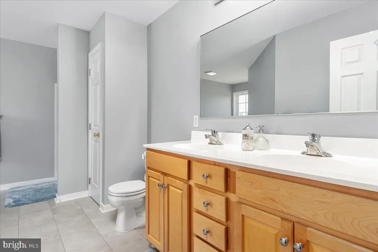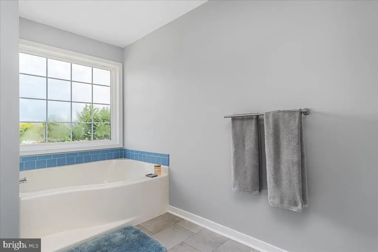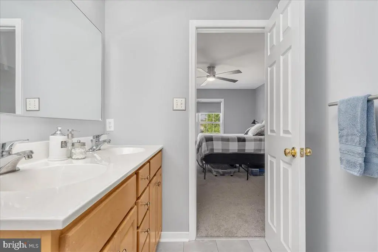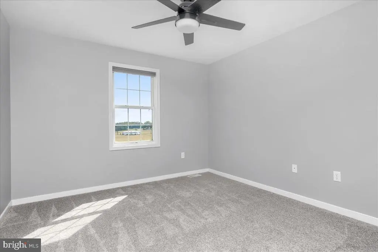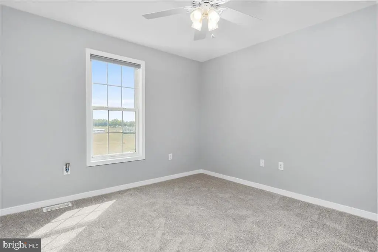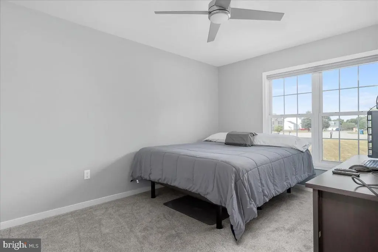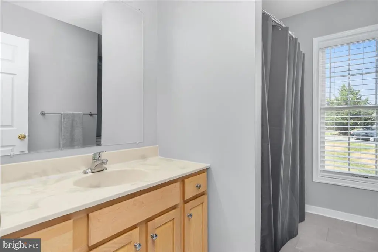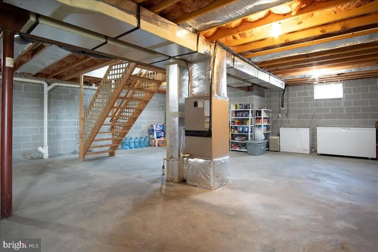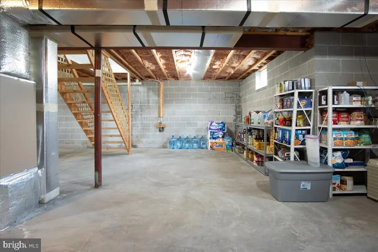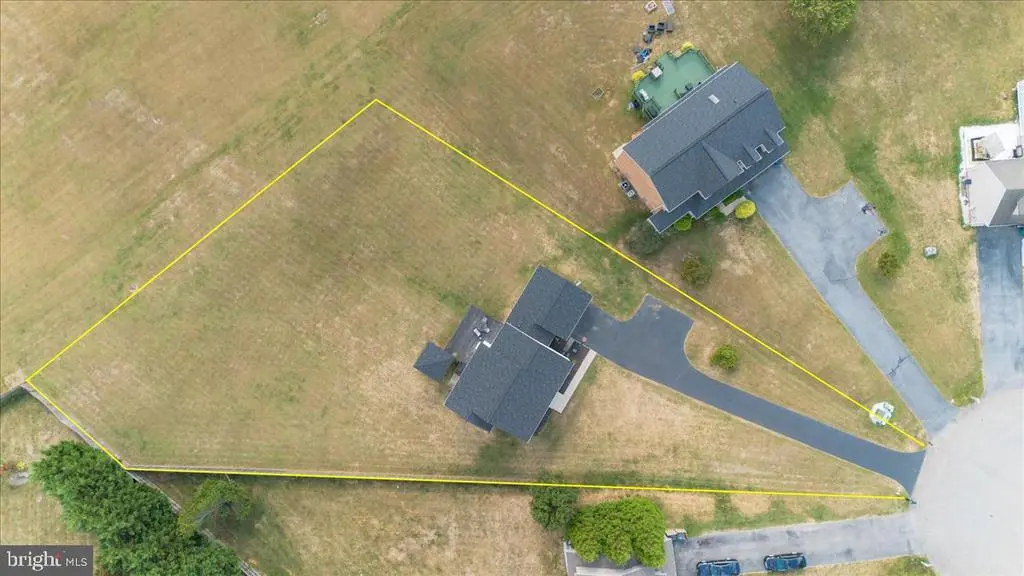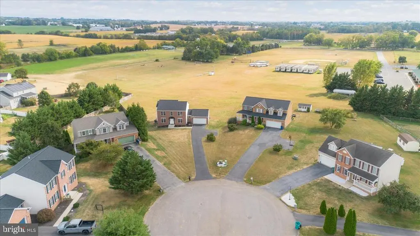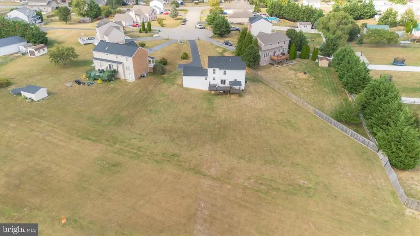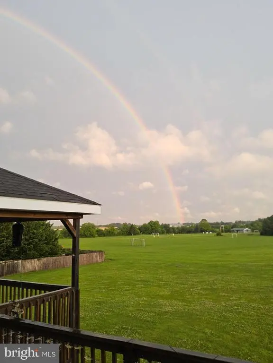Find us on...
Dashboard
- 4 Beds
- 2½ Baths
- 2,278 Sqft
- .74 Acres
13501 Scarlet Sage Ct
Updated and well-kept Colonial home located in Maugans Meadows on a 0.74-acre lot. The open yard provides plenty of space for pets to run and play. The home backs to the Hagerstown Soccer Club and Grace Academy for even more open space. Enjoy the mountain views and soccer matches from the comfort of large rear deck, complete with covered gazebo on hot summer days. Step through the front door and you're greeted by the formal living room on the left and a formal dining room on the right. The dining room offers hardwood floors and table space to seat 6 to 8 comfortably. Just beyond the formal spaces you'll find the heart of the home, the kitchen and open family room. The kitchen offers modern tile floors, black corian counters, updated stainless steel appliances, a center island, breakfast table space and a spacious pantry to complement the abundant cabinet space. You'll find updated and energy efficient sliding glass doors to the rear deck located just off the kitchen. The family room offers fresh paint, new carpet and a cozy corner gas fireplace. This is a perfect spot for oversized furniture and your large flat screen TV. The floor plan lends itself to entertaining during holidays or celebrations. Rounding out the main level you'll find a convenient half bath, main level laundry room, a mud room with 240-volt outlet for freezers or other appliances, and access to the homes front loading 2-car garage. Moving to the 2nd level you'll find the home’s primary suite, which includes new carpet, fresh paint, a massive walk-in closet and a deluxe primary bathroom. The bathroom comes complete with double vanity, luxury vinyl tile floors, walk-in shower and separate soaking tub. The second level also includes 3 additional bedrooms and a common hall bath that has also been nicely updated with new luxury vinyl tile floors, and a tile tub/shower combo. The 4th bedroom does not include a closet and could also be used as a home office on the 2nd level of the home. All bedrooms are equipped with updated ceiling fans for comfortable sleeping. The lower level of the home is currently unfinished but could easily be finished into an additional 1,190 square feet of living space. The lower level is walk-out level to the rear yard. You'll find the homes utilities located on this level including the heat pump, hot water heater and plumbing system. The home is currently equipped for a generator. Updates include new roofing in 2025, new carpet and paint throughout in 2025, newer hot water heater and more. This home is ready for someone to move in with minimal changes or updates needed as the owners have taken great care of the home. Schedule your tour today.
Essential Information
- MLS® #MDWA2031640
- Price$499,500
- Bedrooms4
- Bathrooms2.50
- Full Baths2
- Half Baths1
- Square Footage2,278
- Acres0.74
- Year Built2004
- TypeResidential
- Sub-TypeDetached
- StyleColonial
- StatusActive
Community Information
- Address13501 Scarlet Sage Ct
- SubdivisionMAUGANS MEADOWS
- CityHAGERSTOWN
- CountyWASHINGTON-MD
- StateMD
- Zip Code21740
Amenities
- ParkingPaved Driveway, Paved Parking
- # of Garages2
- ViewGarden/Lawn, Mountain, Pasture
Amenities
Bathroom - Soaking Tub, Bathroom - Tub Shower, Bathroom - Walk-In Shower, Built-Ins, Ceiling Fan(s), Formal/Separate Dining Room, Primary Bath(s), Walk-in Closet(s), Wood Floors, Window Treatments
Garages
Garage - Front Entry, Garage Door Opener
Interior
- Interior FeaturesFloor Plan - Open
- CoolingCeiling Fan(s), Heat Pump(s)
- Has BasementYes
- FireplaceYes
- # of Fireplaces1
- Stories2
Appliances
Built-In Microwave, Dishwasher, Disposal, Exhaust Fan, Oven/Range - Electric, Refrigerator, Stainless Steel Appliances, Water Heater
Heating
Heat Pump - Electric BackUp, Forced Air, Heat Pump(s)
Basement
Connecting Stairway, Full, Outside Entrance, Interior Access, Rear Entrance, Unfinished, Walkout Level
Fireplaces
Corner, Gas/Propane, Mantel(s), Heatilator
Exterior
- ExteriorBrick, Vinyl Siding
- Exterior FeaturesSatellite Dish,Deck(s)
- RoofArchitectural Shingle
- ConstructionBrick, Vinyl Siding
- FoundationBlock
Lot Description
Cleared, Front Yard, Cul-de-sac, Level, No Thru Street, Rear Yard
Windows
Double Hung, Double Pane, Screens
School Information
- ElementaryMAUGANSVILLE
- MiddleWESTERN HEIGHTS
- HighNORTH HAGERSTOWN
District
WASHINGTON COUNTY PUBLIC SCHOOLS
Additional Information
- Date ListedSeptember 18th, 2025
- Days on Market56
- ZoningRT
Listing Details
Office
Century 21 Market Professionals
 © 2020 BRIGHT, All Rights Reserved. Information deemed reliable but not guaranteed. The data relating to real estate for sale on this website appears in part through the BRIGHT Internet Data Exchange program, a voluntary cooperative exchange of property listing data between licensed real estate brokerage firms in which Coldwell Banker Residential Realty participates, and is provided by BRIGHT through a licensing agreement. Real estate listings held by brokerage firms other than Coldwell Banker Residential Realty are marked with the IDX logo and detailed information about each listing includes the name of the listing broker.The information provided by this website is for the personal, non-commercial use of consumers and may not be used for any purpose other than to identify prospective properties consumers may be interested in purchasing. Some properties which appear for sale on this website may no longer be available because they are under contract, have Closed or are no longer being offered for sale. Some real estate firms do not participate in IDX and their listings do not appear on this website. Some properties listed with participating firms do not appear on this website at the request of the seller.
© 2020 BRIGHT, All Rights Reserved. Information deemed reliable but not guaranteed. The data relating to real estate for sale on this website appears in part through the BRIGHT Internet Data Exchange program, a voluntary cooperative exchange of property listing data between licensed real estate brokerage firms in which Coldwell Banker Residential Realty participates, and is provided by BRIGHT through a licensing agreement. Real estate listings held by brokerage firms other than Coldwell Banker Residential Realty are marked with the IDX logo and detailed information about each listing includes the name of the listing broker.The information provided by this website is for the personal, non-commercial use of consumers and may not be used for any purpose other than to identify prospective properties consumers may be interested in purchasing. Some properties which appear for sale on this website may no longer be available because they are under contract, have Closed or are no longer being offered for sale. Some real estate firms do not participate in IDX and their listings do not appear on this website. Some properties listed with participating firms do not appear on this website at the request of the seller.
Listing information last updated on November 13th, 2025 at 9:57pm CST.


