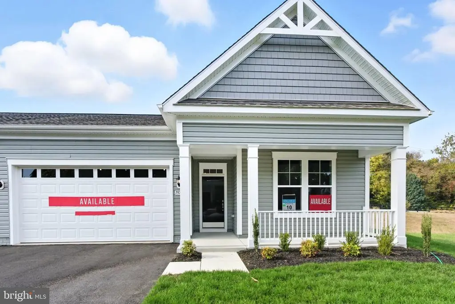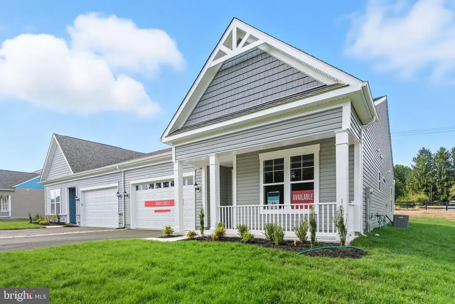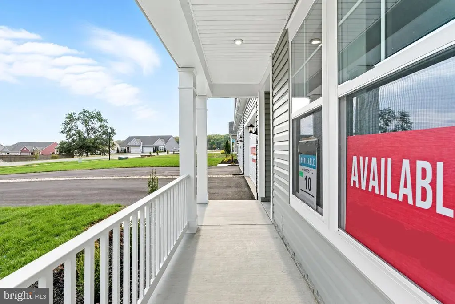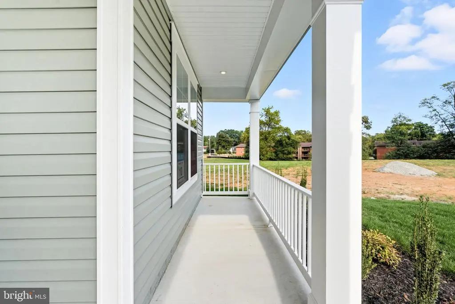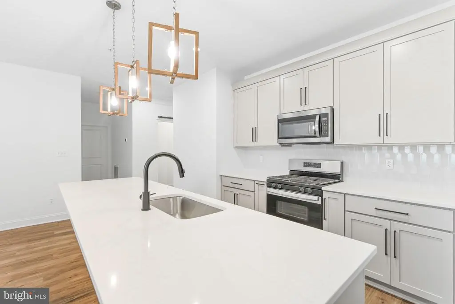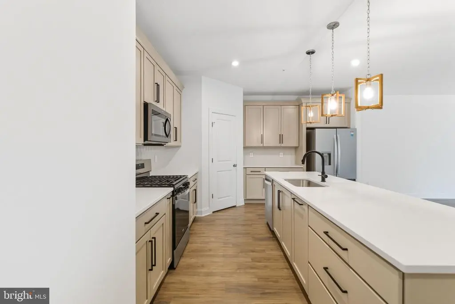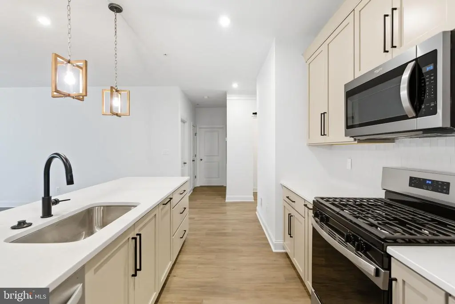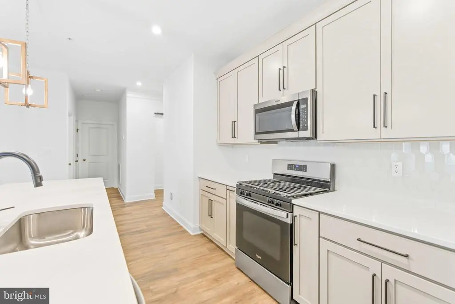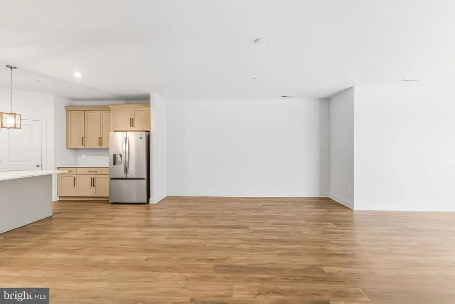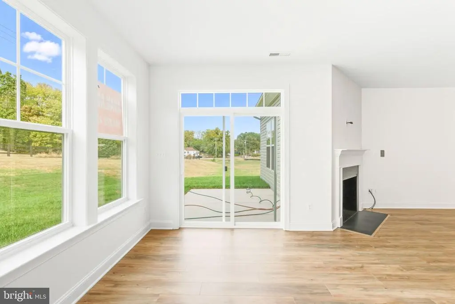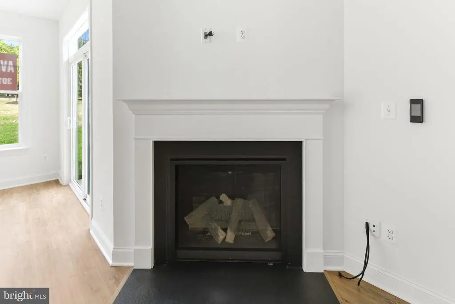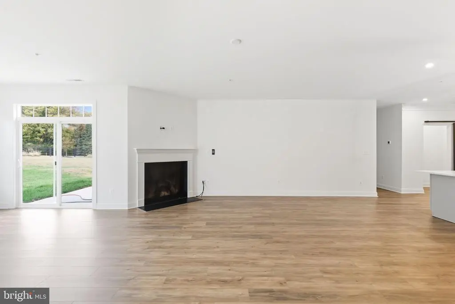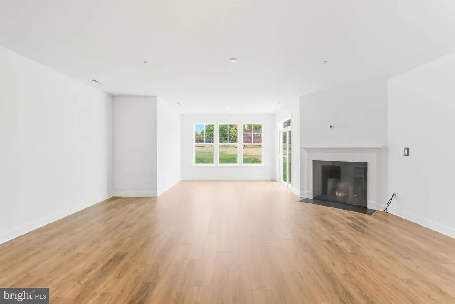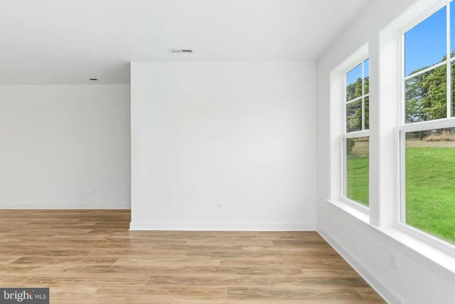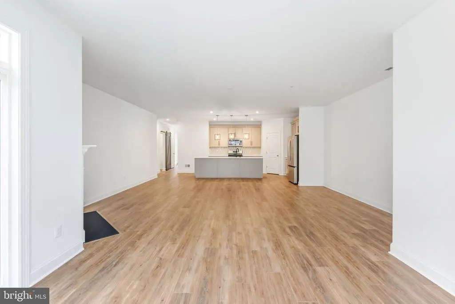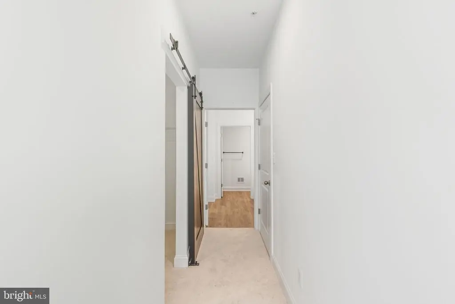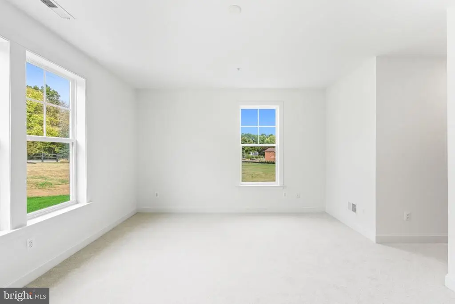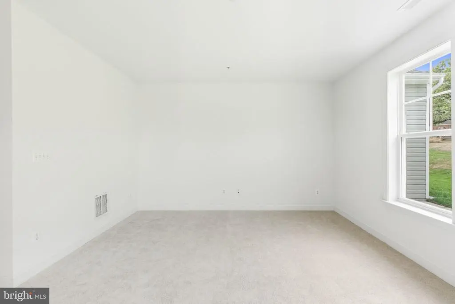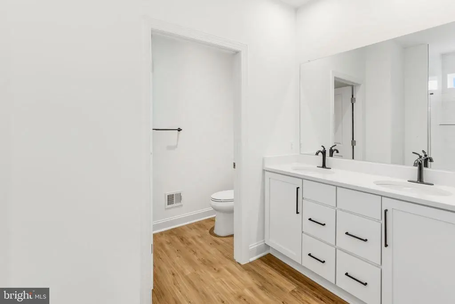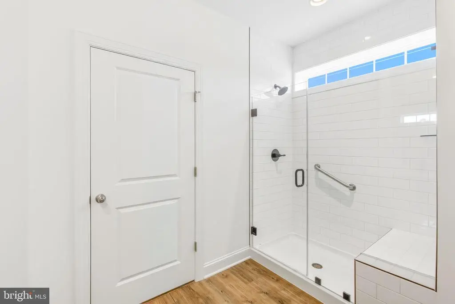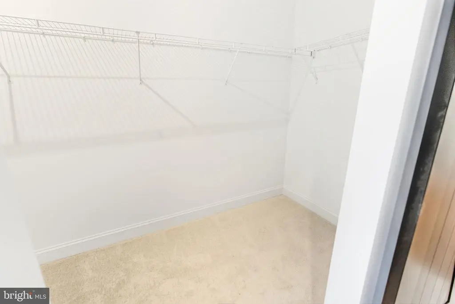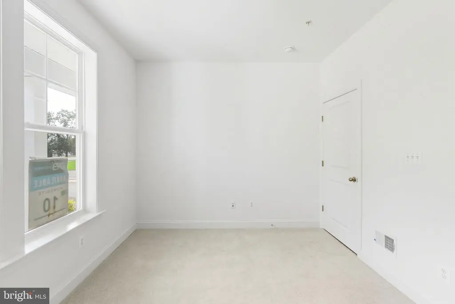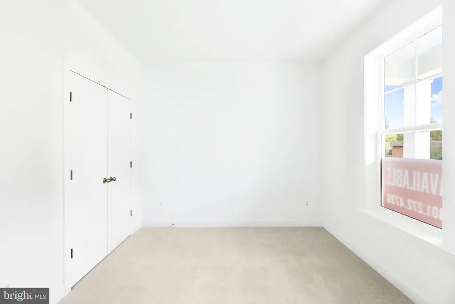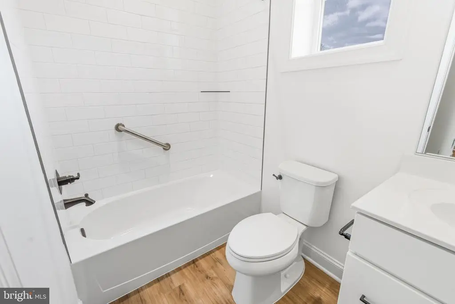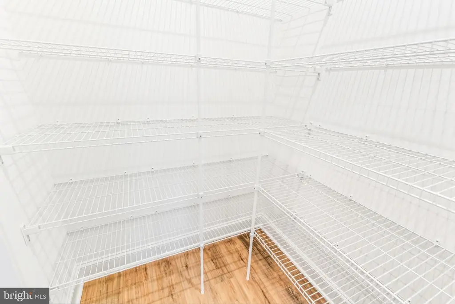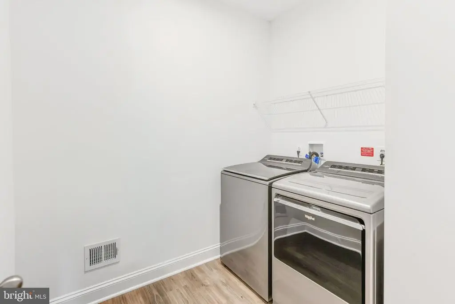Find us on...
Dashboard
- 2 Beds
- 2 Baths
- 1,811 Sqft
- .31 Acres
19710 Oleander Ct
WELCOME TO ROSEHILL MANOR, A BRAND NEW 55+ COMMUNITY, LOCATED IN WASHINGTON COUNTY, MD! Come check out this beautifully appointed new construction home. Step into this beautifully designed open-concept home featuring a spacious kitchen with a large island that seamlessly connects to the family room—perfect for entertaining or everyday living. The morning room offers abundant natural light and leads out to a serene patio, ideal for relaxing or enjoying the view. The kitchen is a chef’s dream, appointed with upgraded soft-close cabinetry, elegant quartz countertops, and luxury vinyl plank flooring that extends throughout the main living areas for a cohesive, upscale look. A cozy gas fireplace adds warmth and charm to the family room. Enjoy the convenience of a first-floor primary suite, complete with two walk-in closets, a dual vanity, and a luxurious seated shower. The ensuite bathroom is thoughtfully designed with ADA grab bars, upgraded cabinets, and modern flooring for both comfort and style. Additional highlights include a 2-foot side extension for added living space, and upgraded finishes throughout the bathrooms. Whether you’re sipping coffee in the morning room or enjoying a quiet evening on the patio, this home is designed for comfort, accessibility, and style.
Essential Information
- MLS® #MDWA2031630
- Price$424,260
- Bedrooms2
- Bathrooms2.00
- Full Baths2
- Square Footage1,811
- Acres0.31
- Year Built2025
- TypeResidential
- Sub-TypeEnd of Row/Townhouse
- StyleVilla
- StatusActive
Community Information
- Address19710 Oleander Ct
- SubdivisionROSEHILL MANOR
- CityHAGERSTOWN
- CountyWASHINGTON-MD
- StateMD
- Zip Code21742
Amenities
- # of Garages2
- GaragesGarage - Front Entry
Amenities
Pantry, Walk-in Closet(s), Entry Level Bedroom
Interior
- Interior FeaturesFloor Plan - Open
- HeatingProgrammable Thermostat
- FireplaceYes
- # of Fireplaces1
- FireplacesGas/Propane
- Stories1
Appliances
Dishwasher, Disposal, Refrigerator, Microwave, Washer, Dryer, Stainless Steel Appliances, Oven/Range - Gas
Cooling
Central A/C, Programmable Thermostat
Exterior
- ExteriorVinyl Siding
- Exterior FeaturesPatio(s)
- RoofArchitectural Shingle
- ConstructionVinyl Siding
- FoundationSlab
School Information
District
WASHINGTON COUNTY PUBLIC SCHOOLS
Additional Information
- Date ListedSeptember 19th, 2025
- Days on Market55
- ZoningRS
Listing Details
- OfficeDRB Group Realty, LLC
- Office Contact(240) 457-9391
 © 2020 BRIGHT, All Rights Reserved. Information deemed reliable but not guaranteed. The data relating to real estate for sale on this website appears in part through the BRIGHT Internet Data Exchange program, a voluntary cooperative exchange of property listing data between licensed real estate brokerage firms in which Coldwell Banker Residential Realty participates, and is provided by BRIGHT through a licensing agreement. Real estate listings held by brokerage firms other than Coldwell Banker Residential Realty are marked with the IDX logo and detailed information about each listing includes the name of the listing broker.The information provided by this website is for the personal, non-commercial use of consumers and may not be used for any purpose other than to identify prospective properties consumers may be interested in purchasing. Some properties which appear for sale on this website may no longer be available because they are under contract, have Closed or are no longer being offered for sale. Some real estate firms do not participate in IDX and their listings do not appear on this website. Some properties listed with participating firms do not appear on this website at the request of the seller.
© 2020 BRIGHT, All Rights Reserved. Information deemed reliable but not guaranteed. The data relating to real estate for sale on this website appears in part through the BRIGHT Internet Data Exchange program, a voluntary cooperative exchange of property listing data between licensed real estate brokerage firms in which Coldwell Banker Residential Realty participates, and is provided by BRIGHT through a licensing agreement. Real estate listings held by brokerage firms other than Coldwell Banker Residential Realty are marked with the IDX logo and detailed information about each listing includes the name of the listing broker.The information provided by this website is for the personal, non-commercial use of consumers and may not be used for any purpose other than to identify prospective properties consumers may be interested in purchasing. Some properties which appear for sale on this website may no longer be available because they are under contract, have Closed or are no longer being offered for sale. Some real estate firms do not participate in IDX and their listings do not appear on this website. Some properties listed with participating firms do not appear on this website at the request of the seller.
Listing information last updated on November 13th, 2025 at 9:57pm CST.


