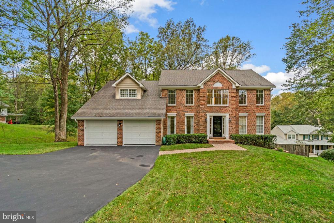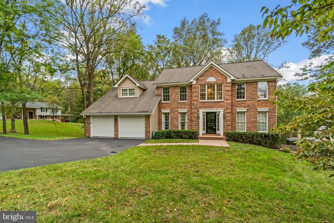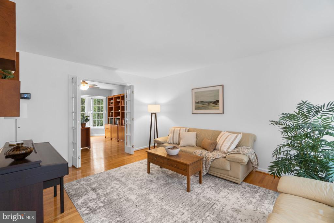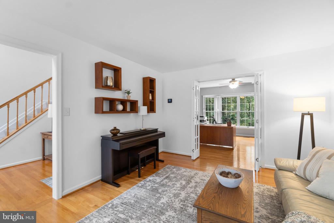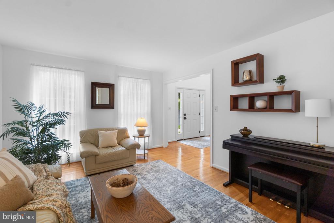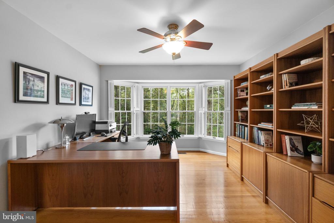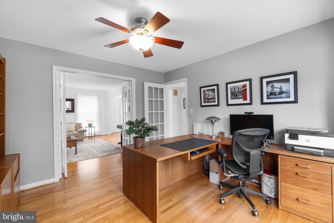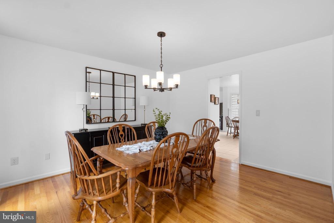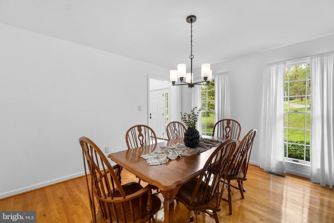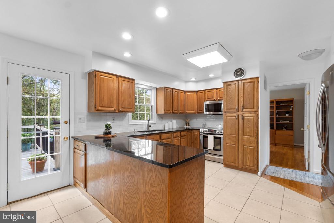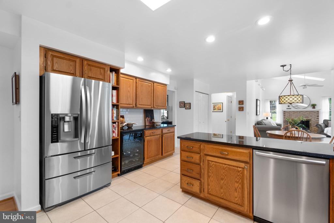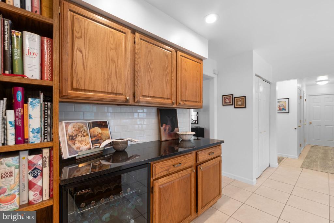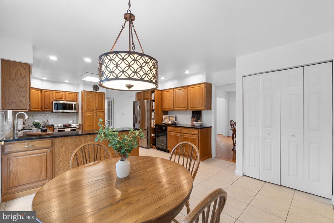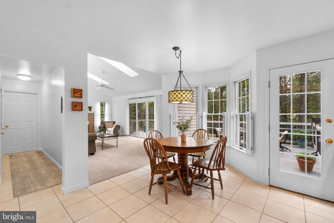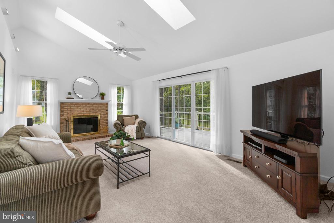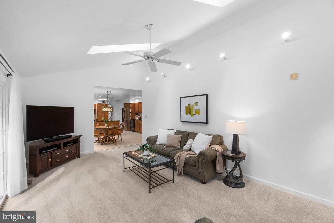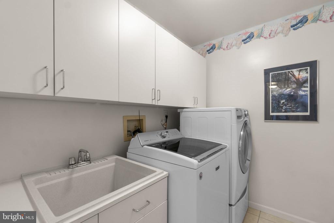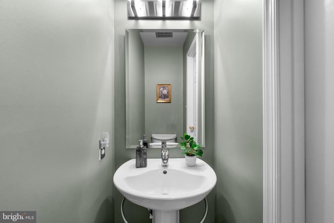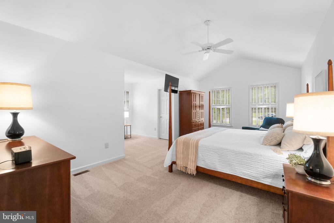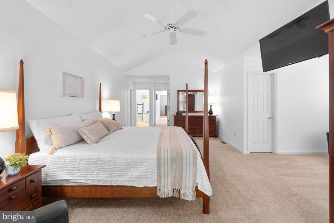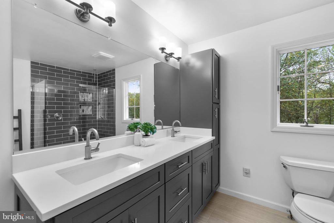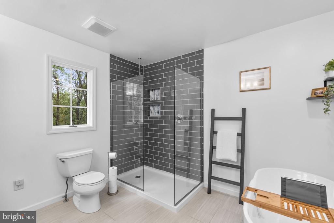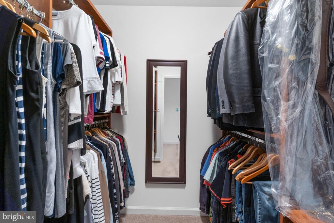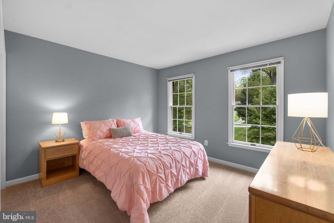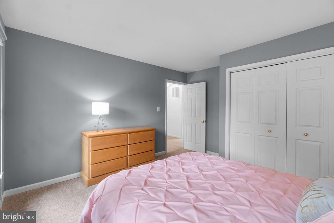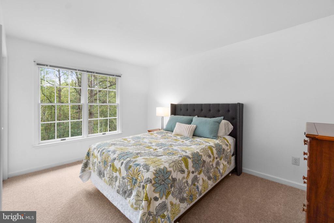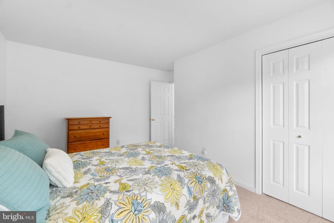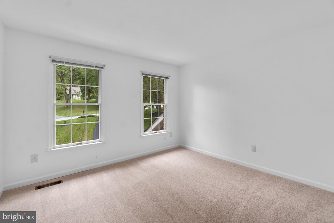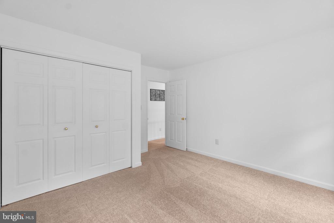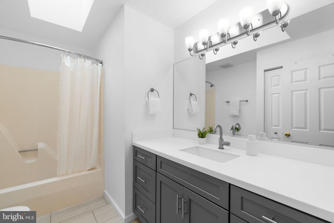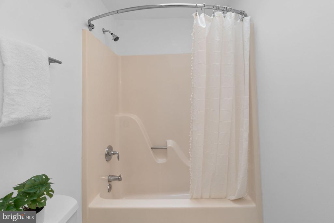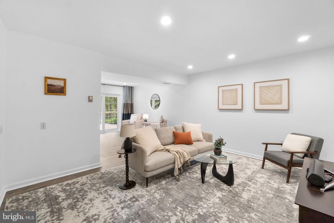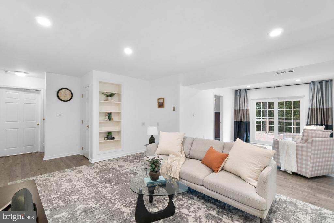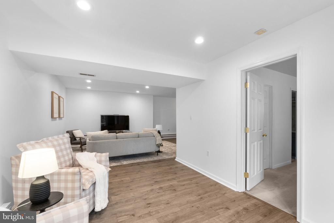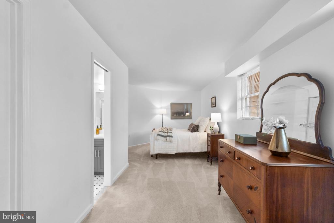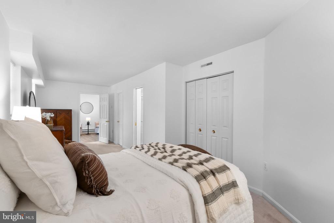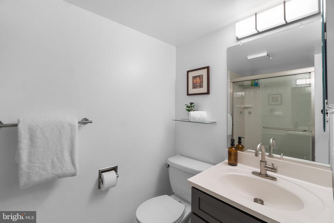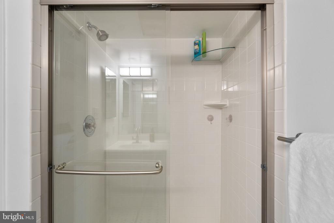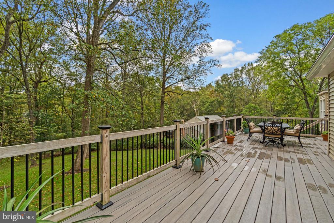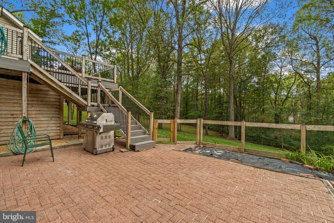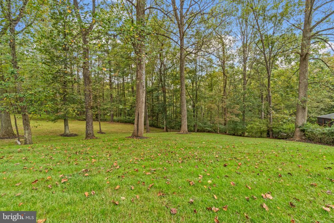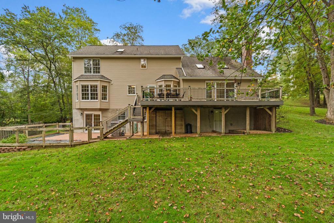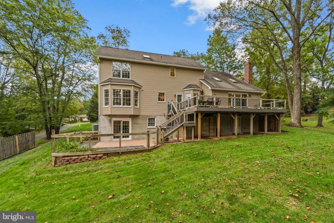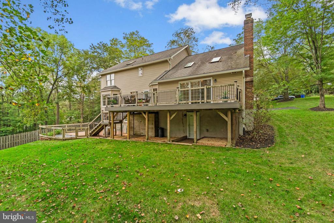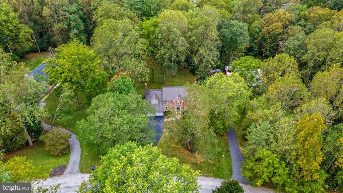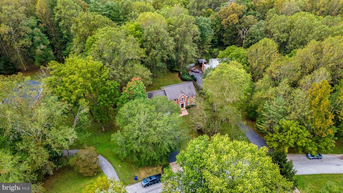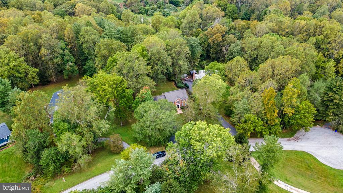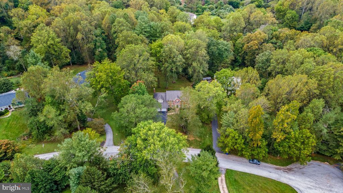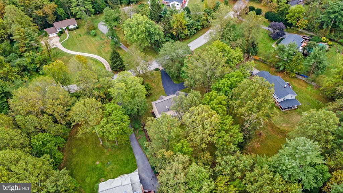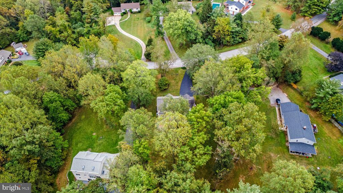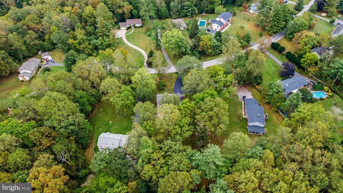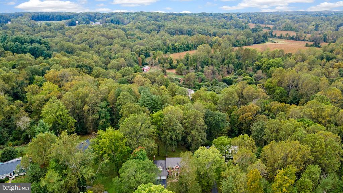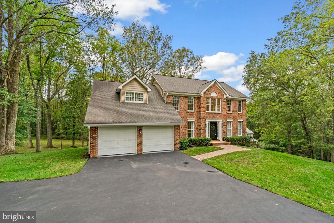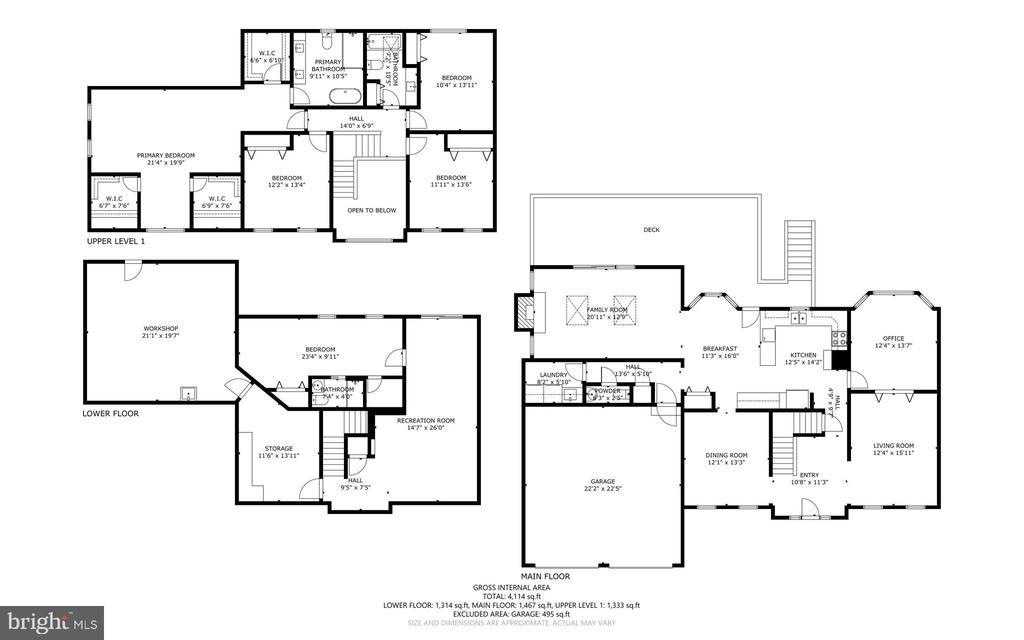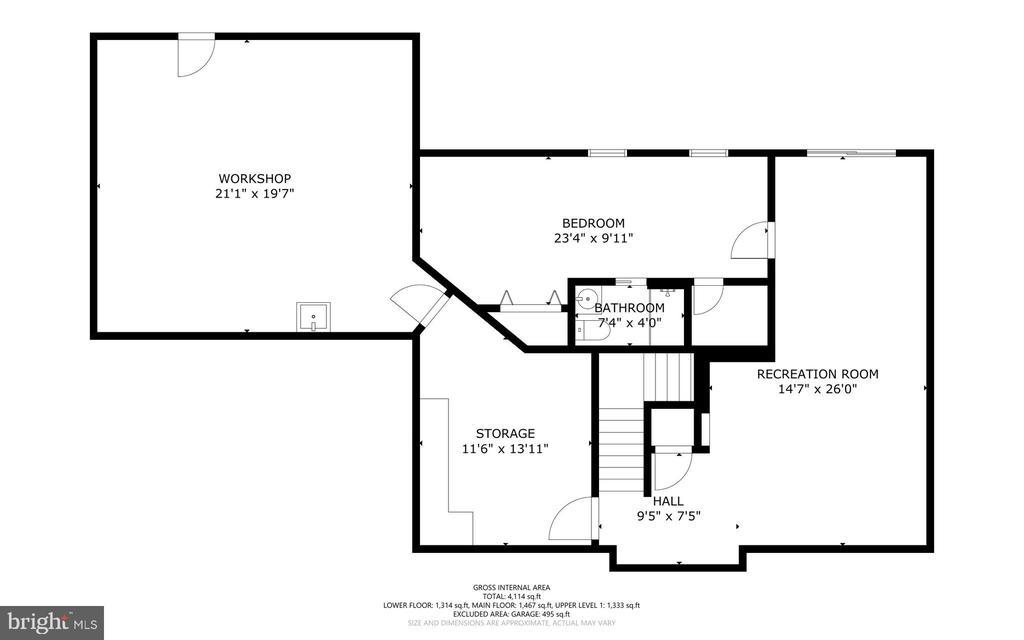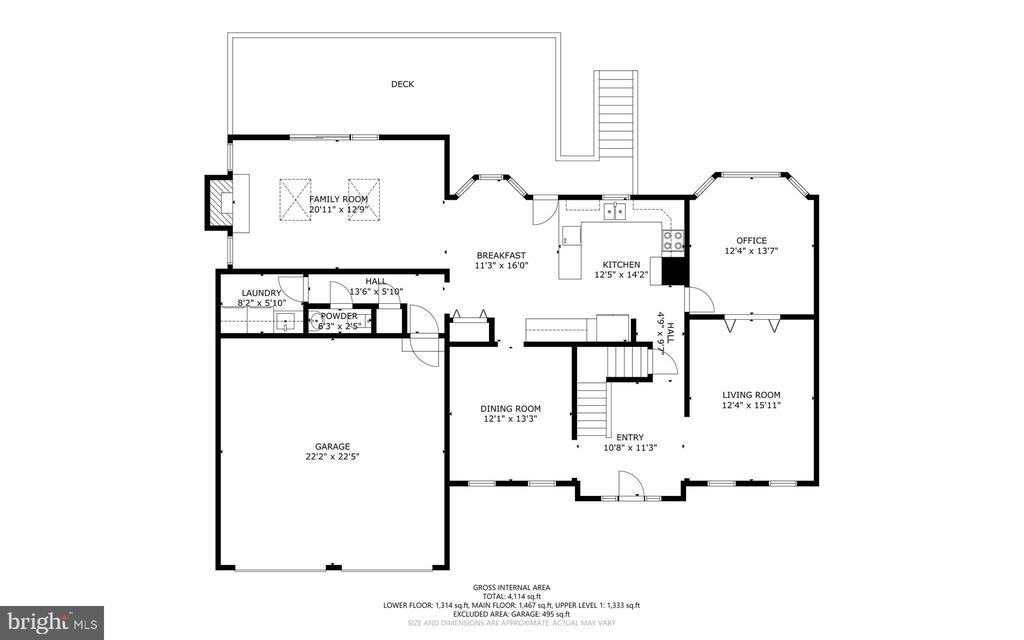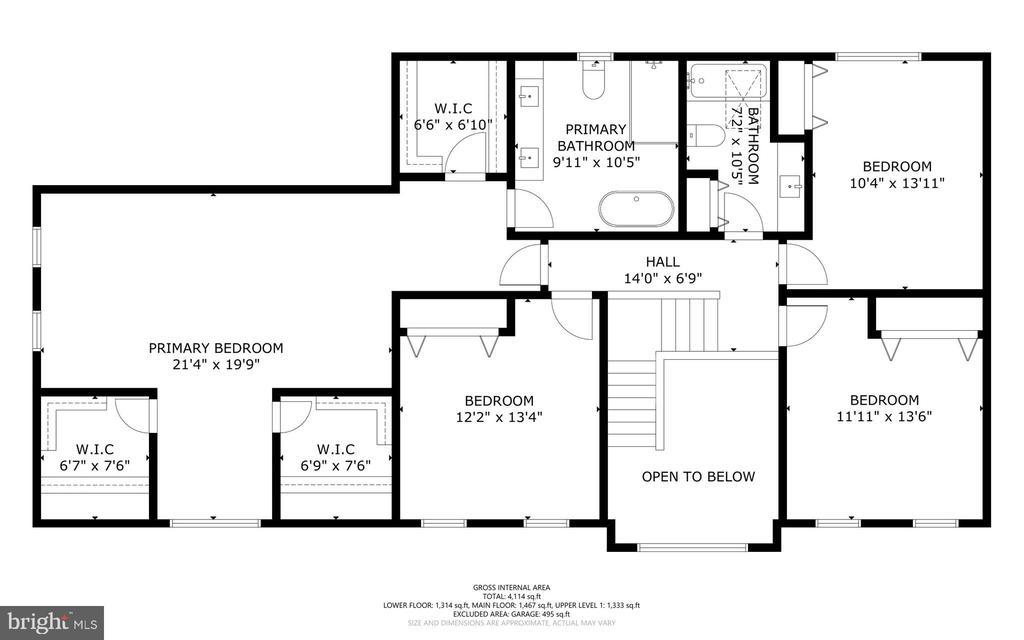Find us on...
Dashboard
- 5 Beds
- 3½ Baths
- 2,988 Sqft
- 1.49 Acres
10655 Breezewood Dr
Stately brick Colonial set on 1.5 serene acres in the desirable Breezewood Farms community, offering a gorgeous lot and timeless curb appeal. Inside, hardwood floors flow throughout the traditional main level. The foyer opens into the formal living room, which connects through French doors to a bright study with bay windows. Opposite the foyer, the formal dining room sets the stage for gatherings with its elegant chandelier. The updated eat-in kitchen is a chef’s delight, featuring stainless steel appliances, granite countertops, a subway tile backsplash, a beverage refrigerator, and a breakfast room with bow windows and access to the deck. Open to the breakfast room, the spacious family room is highlighted by a brick-accented wood-burning fireplace, vaulted ceilings, skylights, and oversized sliding glass doors that fill the space with natural light. A well-appointed laundry room and a convenient powder room complete the main level. Upstairs, the carpeted upper level hosts four bedrooms and a full hallway bath. The primary suite boasts vaulted ceilings, a sitting room, a walk-in closet, and a private bath with a Roman tub and dual-sink vanity. The fully finished walk-up lower level expands the living space with a recreation room featuring a built-in bookcase, along with a fifth bedroom suite with an attached full bath—perfect for multi-generational living. Two storage and utility areas add convenience. Outdoors, a large composite deck with updated railings and steps down to a lower fenced brick patio spans the length of the home with hardscaping and an expansive backyard with a small side fence. The premium 1.5-acre lot backs to woods, creating private and serene retreat ideal for entertaining or relaxing.
Essential Information
- MLS® #MDHW2059526
- Price$875,000
- Bedrooms5
- Bathrooms3.50
- Full Baths3
- Half Baths1
- Square Footage2,988
- Acres1.49
- Year Built1991
- TypeResidential
- Sub-TypeDetached
- StyleColonial
- StatusPending
Community Information
- Address10655 Breezewood Dr
- SubdivisionBREEZEWOOD FARMS
- CityWOODSTOCK
- CountyHOWARD-MD
- StateMD
- Zip Code21163
Amenities
- ParkingAsphalt Driveway
- # of Garages2
Amenities
Attic, Carpet, CeilngFan(s), Recessed Lighting, Walk-in Closet(s), Wood Floors, Stall Shower
Garages
Garage - Front Entry, Garage Door Opener
Interior
- HeatingHeat Pump(s)
- CoolingCentral A/C
- Has BasementYes
- FireplaceYes
- # of Fireplaces1
- FireplacesMantel(s), Wood
- # of Stories2
- Stories2 Story
Appliances
Built-In Microwave, Dishwasher, Disposal, Dryer, Exhaust Fan, Icemaker, Oven-Self Cleaning, Oven/Range-Electric, Refrigerator, Stainless Steel Appliances, Stove, Washer, Water Heater
Basement
Daylight, Full, Full, Heated, Improved, Rear Entrance, Walkout Level, Windows
Exterior
- ExteriorBrick and Siding, Vinyl Siding
- RoofAsphalt
- FoundationPermanent
Exterior Features
Deck(s), Patio, Fenced-Partially, Fenced-Rear
Lot Description
Backs to Trees, Cul-de-sac, Landscaping, Partly Wooded
Windows
Double Pane, Energy Efficient, Insulated, Skylights
School Information
- ElementaryWAVERLY
- MiddleMOUNT VIEW
- HighMARRIOTTS RIDGE
District
HOWARD COUNTY PUBLIC SCHOOL SYSTEM
Additional Information
- Date ListedOctober 2nd, 2025
- Days on Market10
- ZoningRCDEO
Listing Details
- OfficeKeller Williams Lucido Agency
- Office Contact(410) 465-6900
Price Change History for 10655 Breezewood Dr, WOODSTOCK, MD (MLS® #MDHW2059526)
| Date | Details | Price | Change |
|---|---|---|---|
| Pending | – | – | |
| Price Reduced (from $925,000) | $875,000 | $50,000 (5.41%) | |
| Active (from Coming Soon) | – | – |
 © 2020 BRIGHT, All Rights Reserved. Information deemed reliable but not guaranteed. The data relating to real estate for sale on this website appears in part through the BRIGHT Internet Data Exchange program, a voluntary cooperative exchange of property listing data between licensed real estate brokerage firms in which Coldwell Banker Residential Realty participates, and is provided by BRIGHT through a licensing agreement. Real estate listings held by brokerage firms other than Coldwell Banker Residential Realty are marked with the IDX logo and detailed information about each listing includes the name of the listing broker.The information provided by this website is for the personal, non-commercial use of consumers and may not be used for any purpose other than to identify prospective properties consumers may be interested in purchasing. Some properties which appear for sale on this website may no longer be available because they are under contract, have Closed or are no longer being offered for sale. Some real estate firms do not participate in IDX and their listings do not appear on this website. Some properties listed with participating firms do not appear on this website at the request of the seller.
© 2020 BRIGHT, All Rights Reserved. Information deemed reliable but not guaranteed. The data relating to real estate for sale on this website appears in part through the BRIGHT Internet Data Exchange program, a voluntary cooperative exchange of property listing data between licensed real estate brokerage firms in which Coldwell Banker Residential Realty participates, and is provided by BRIGHT through a licensing agreement. Real estate listings held by brokerage firms other than Coldwell Banker Residential Realty are marked with the IDX logo and detailed information about each listing includes the name of the listing broker.The information provided by this website is for the personal, non-commercial use of consumers and may not be used for any purpose other than to identify prospective properties consumers may be interested in purchasing. Some properties which appear for sale on this website may no longer be available because they are under contract, have Closed or are no longer being offered for sale. Some real estate firms do not participate in IDX and their listings do not appear on this website. Some properties listed with participating firms do not appear on this website at the request of the seller.
Listing information last updated on November 2nd, 2025 at 2:45pm CST.


