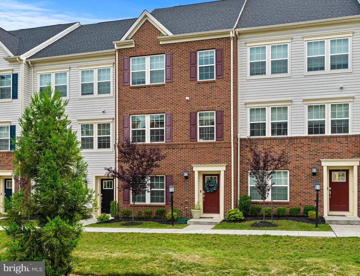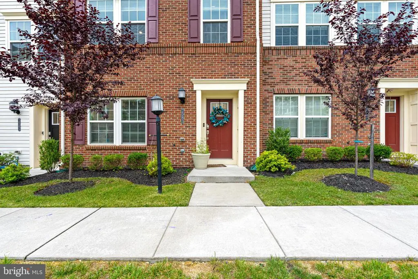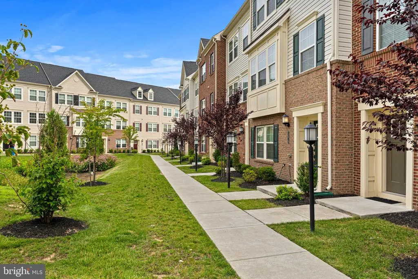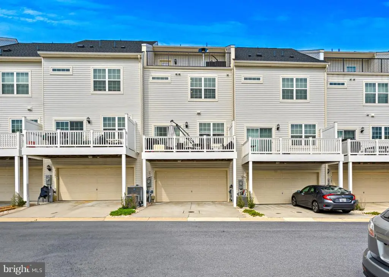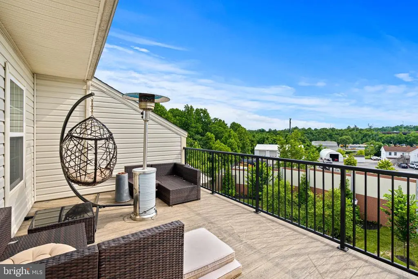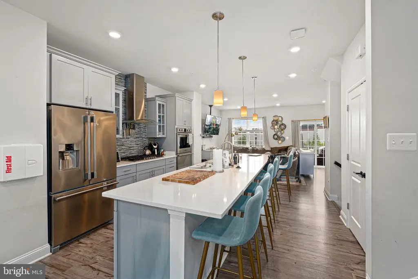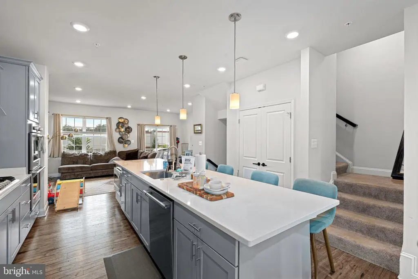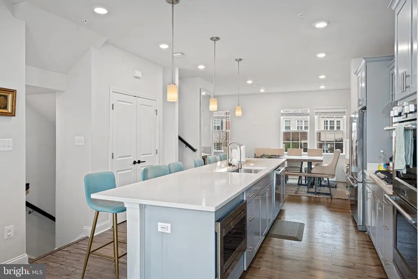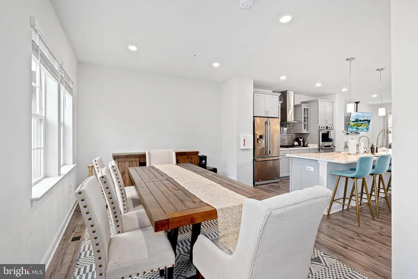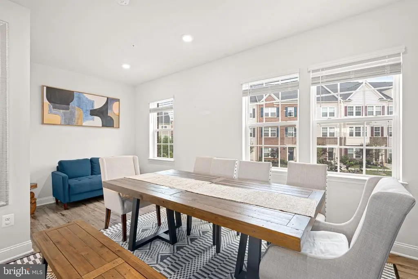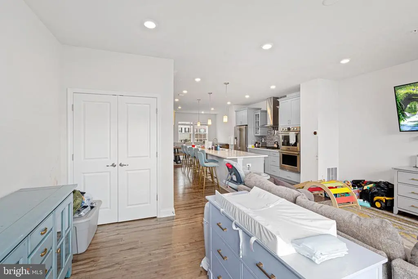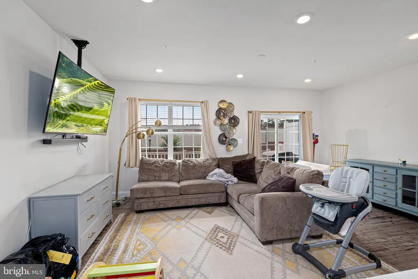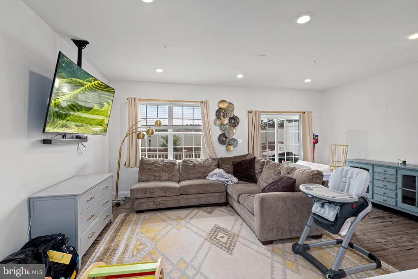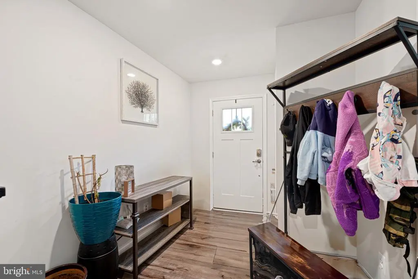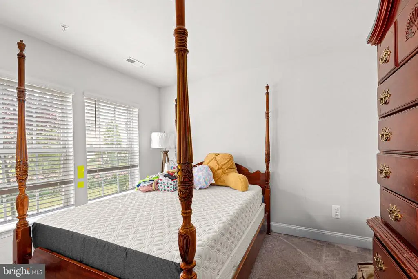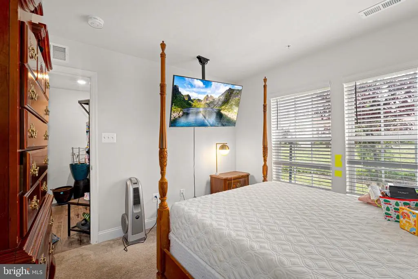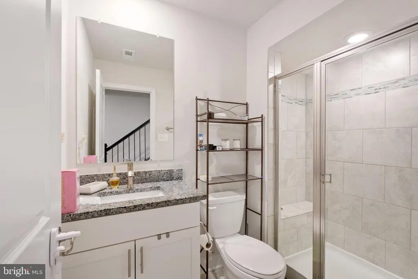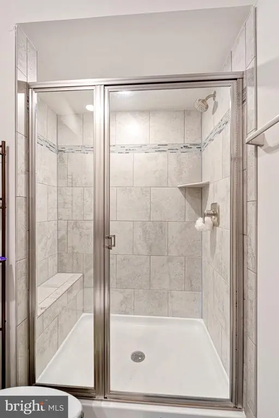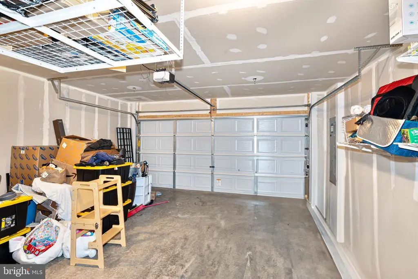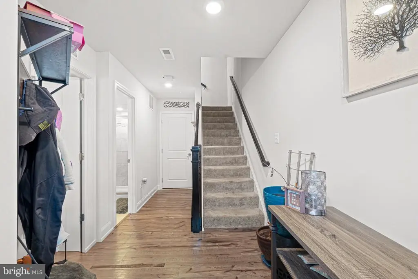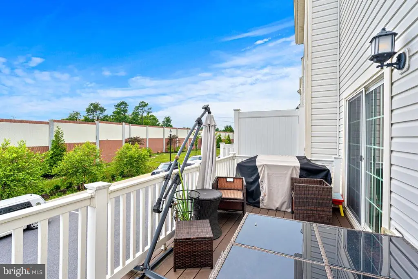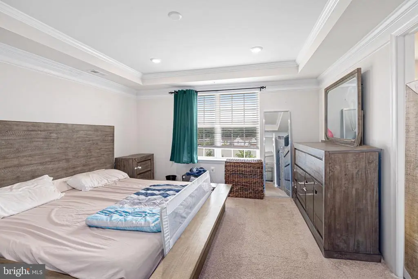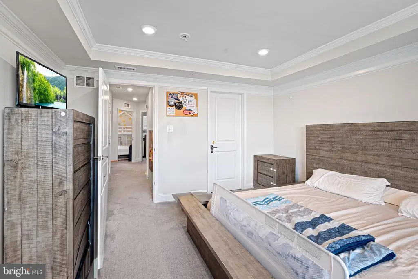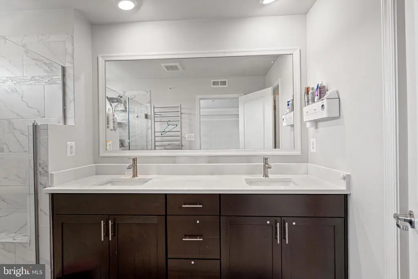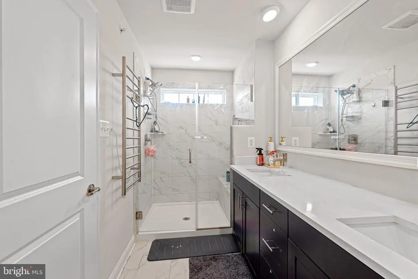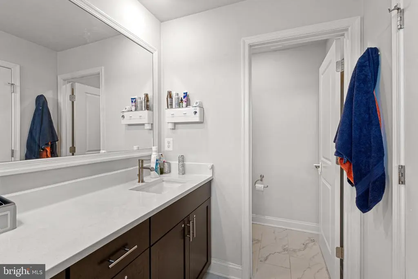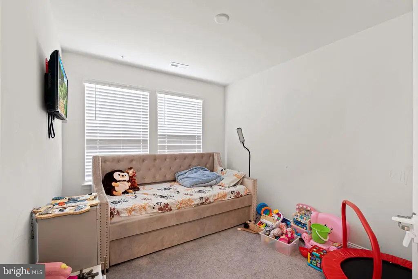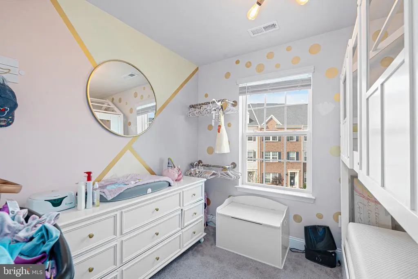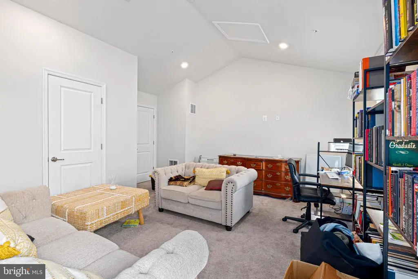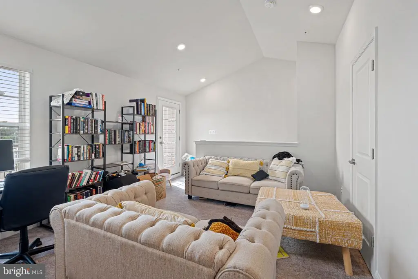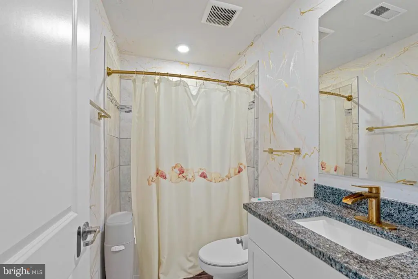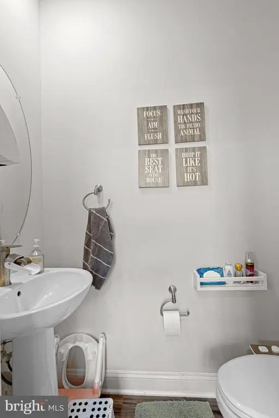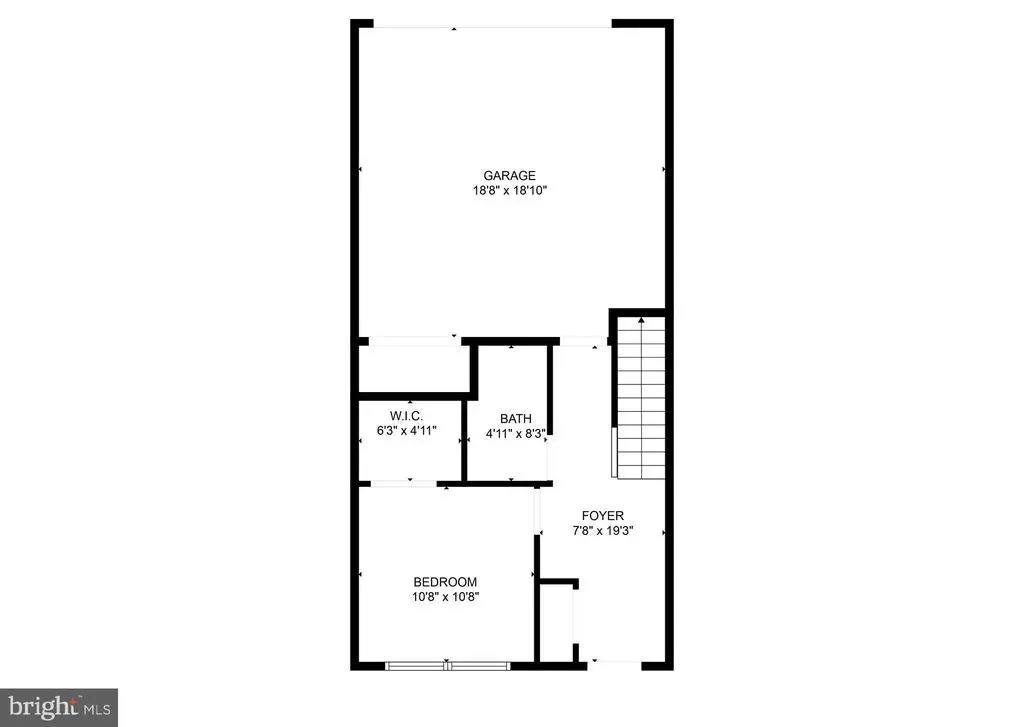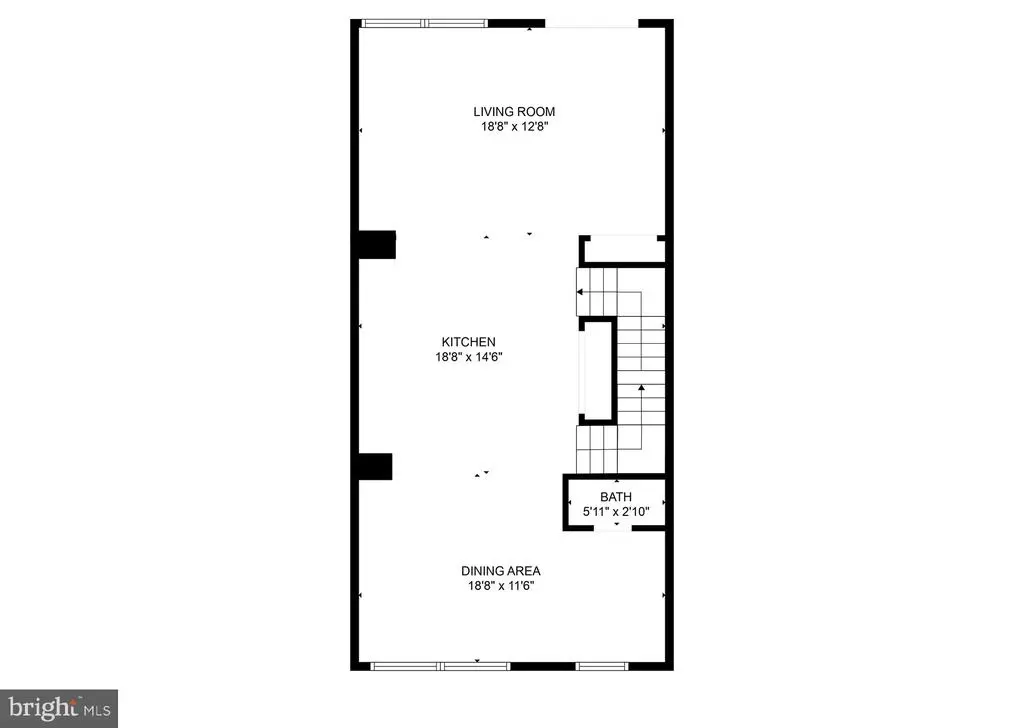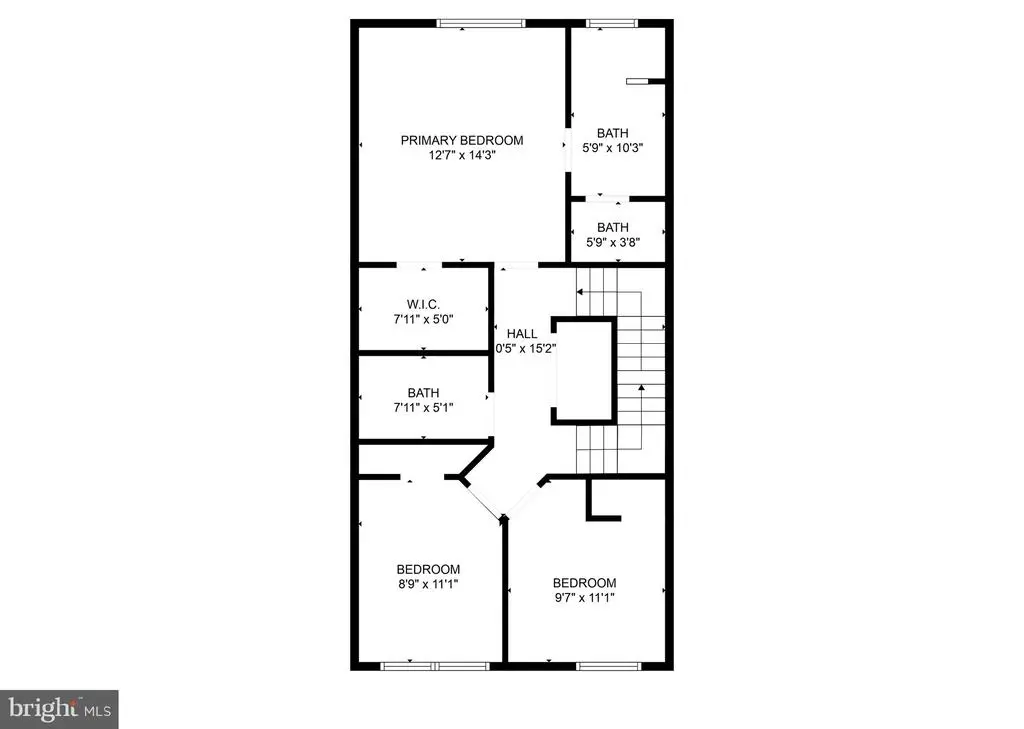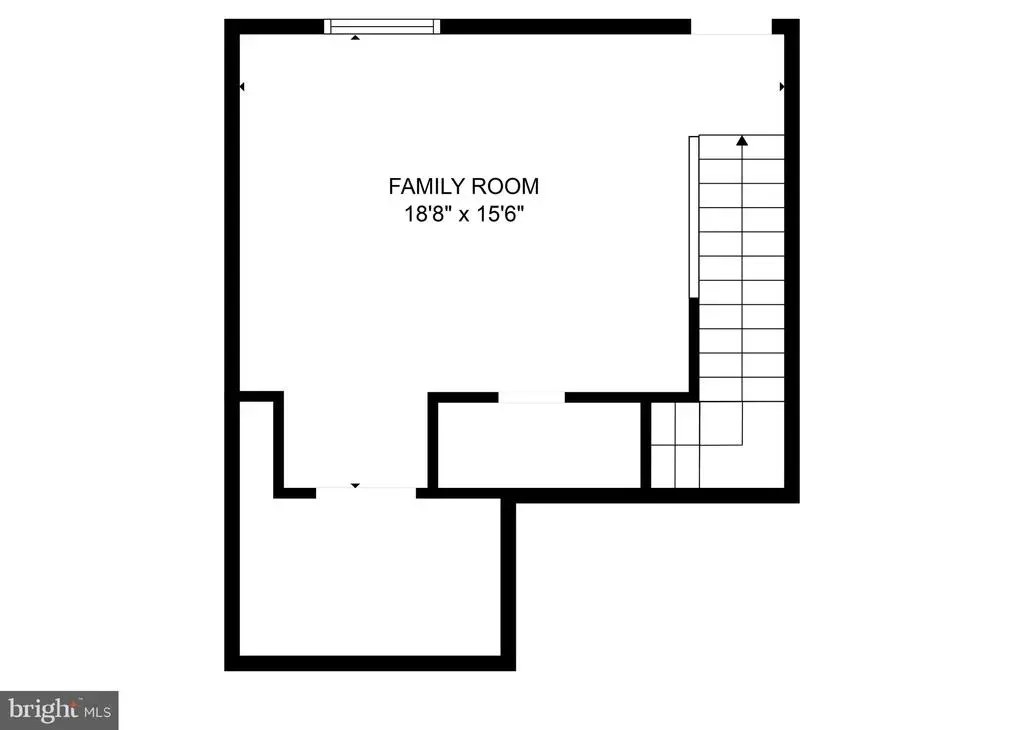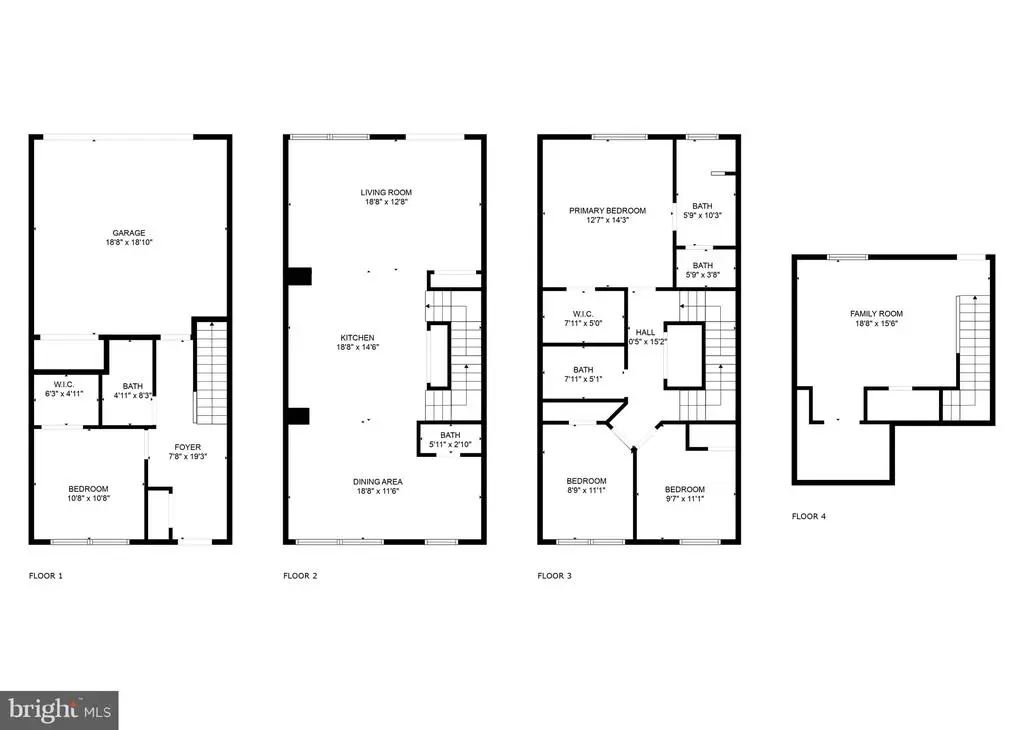Find us on...
Dashboard
- 4 Beds
- 3½ Baths
- 2,400 Sqft
- .03 Acres
7583 Marston Way
SHORT SALE APPROVED PURCHASE FOR CURRENT LIST PRICE! AUTOMATIC EQUITY! (Property did not fall out of contract due to inspections. Inspections for the property have not been completed). Welcome to 7583 Marston Way! You don’t want to miss this modern townhome built in 2021! - Spacious open concept main level: chef-inspired kitchen with oversized center island, granite counters, stainless steel appliances, pantry, & ample cabinet space opens seamlessly to dining and great room - perfect entertaining or family living. - Versatile rec room on the lower level, bathed in natural light from large front windows - ideal as media room, play space, or optional 4th bedroom with full bath on same level. - Luxurious owner’s suite on upper level, featuring tray ceiling, extra-large walk-in closet, walk-in shower and dual-sink vanity. Your private retreat! - Two additional upper-level bedrooms, full bath, linen closet & convenient laundry area complete the upper floor. - Attached 2-car garage, low-maintenance brick exterior, and no lawn upkeep needed - new construction convenience without the wait. This fantastic Hanover location is close to schools, shopping, restaurants & commuter routes- enjoy the perfect balance of community & convenience. Don’t miss this beautiful home - bright, open, and move-in ready!
Essential Information
- MLS® #MDHW2056682
- Price$575,000
- Bedrooms4
- Bathrooms3.50
- Full Baths3
- Half Baths1
- Square Footage2,400
- Acres0.03
- Year Built2021
- TypeResidential
- Sub-TypeInterior Row/Townhouse
- StyleColonial
- StatusPending
Community Information
- Address7583 Marston Way
- SubdivisionOXFORD SQUARE
- CityHANOVER
- CountyHOWARD-MD
- StateMD
- Zip Code21076
Amenities
- # of Garages2
- GaragesGarage - Rear Entry
- Has PoolYes
Amenities
Bathroom - Stall Shower, Bathroom - Walk-In Shower, Built-Ins, Butlers Pantry, Carpet, Pantry, Recessed Lighting, Primary Bath(s), Walk-in Closet(s)
Interior
- Interior FeaturesFloor Plan - Open
- HeatingForced Air
- CoolingCentral A/C
- Stories4
Appliances
Built-In Microwave, Built-In Range, Dishwasher, Disposal, Dryer, Energy Efficient Appliances, Exhaust Fan, Refrigerator, Stainless Steel Appliances
Exterior
- ExteriorBrick
- Exterior FeaturesRoof Deck,Sidewalks
- ConstructionBrick
- FoundationBrick/Mortar
School Information
- DistrictHOWARD COUNTY PUBLIC SCHOOLS
Additional Information
- Date ListedAugust 5th, 2025
- Days on Market37
- ZoningTOD
- Short SaleYes
Listing Details
- OfficeNext Step Realty
- Office Contact4439012200
 © 2020 BRIGHT, All Rights Reserved. Information deemed reliable but not guaranteed. The data relating to real estate for sale on this website appears in part through the BRIGHT Internet Data Exchange program, a voluntary cooperative exchange of property listing data between licensed real estate brokerage firms in which Coldwell Banker Residential Realty participates, and is provided by BRIGHT through a licensing agreement. Real estate listings held by brokerage firms other than Coldwell Banker Residential Realty are marked with the IDX logo and detailed information about each listing includes the name of the listing broker.The information provided by this website is for the personal, non-commercial use of consumers and may not be used for any purpose other than to identify prospective properties consumers may be interested in purchasing. Some properties which appear for sale on this website may no longer be available because they are under contract, have Closed or are no longer being offered for sale. Some real estate firms do not participate in IDX and their listings do not appear on this website. Some properties listed with participating firms do not appear on this website at the request of the seller.
© 2020 BRIGHT, All Rights Reserved. Information deemed reliable but not guaranteed. The data relating to real estate for sale on this website appears in part through the BRIGHT Internet Data Exchange program, a voluntary cooperative exchange of property listing data between licensed real estate brokerage firms in which Coldwell Banker Residential Realty participates, and is provided by BRIGHT through a licensing agreement. Real estate listings held by brokerage firms other than Coldwell Banker Residential Realty are marked with the IDX logo and detailed information about each listing includes the name of the listing broker.The information provided by this website is for the personal, non-commercial use of consumers and may not be used for any purpose other than to identify prospective properties consumers may be interested in purchasing. Some properties which appear for sale on this website may no longer be available because they are under contract, have Closed or are no longer being offered for sale. Some real estate firms do not participate in IDX and their listings do not appear on this website. Some properties listed with participating firms do not appear on this website at the request of the seller.
Listing information last updated on November 14th, 2025 at 3:36am CST.


