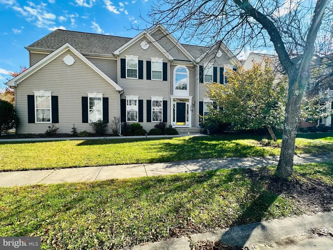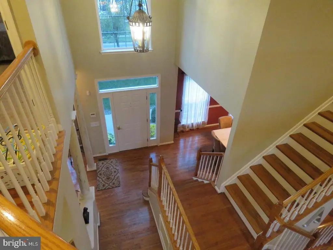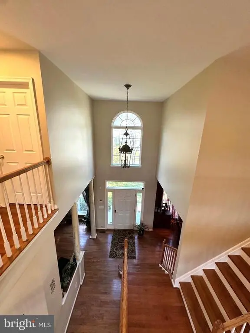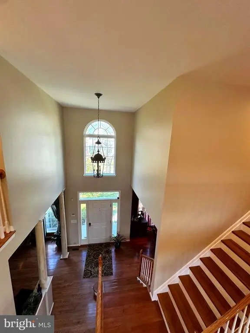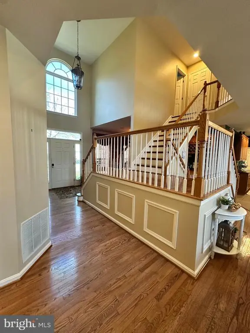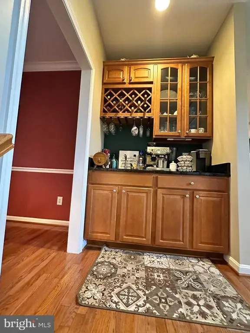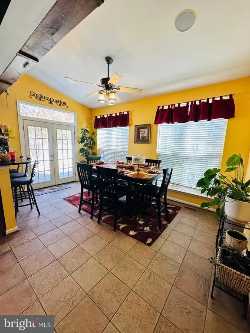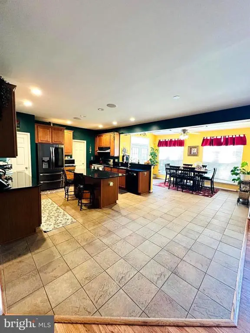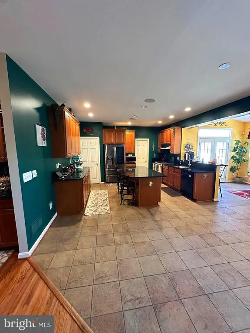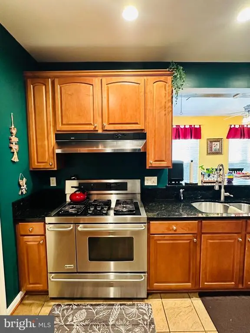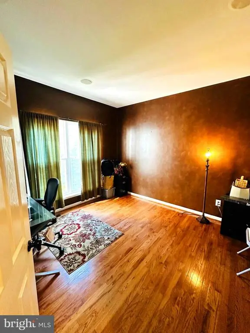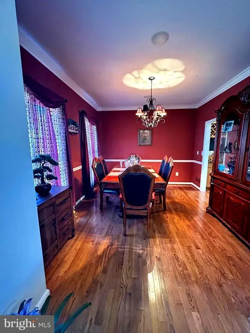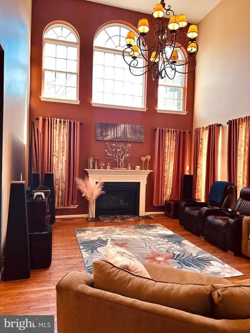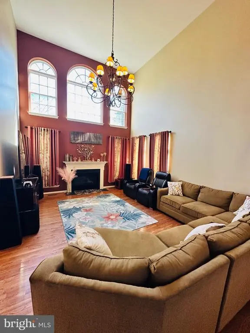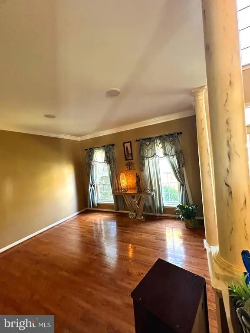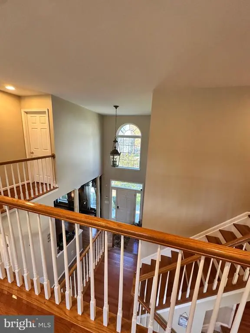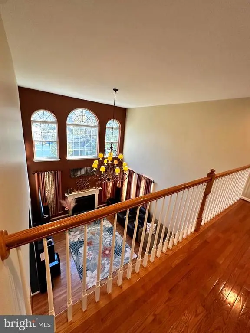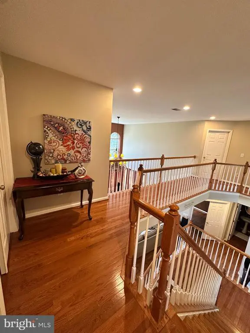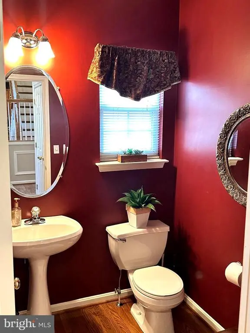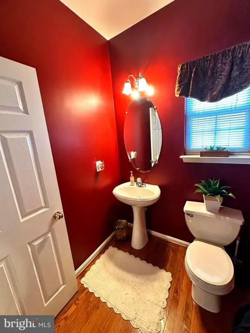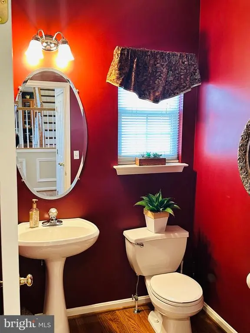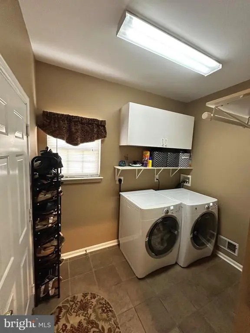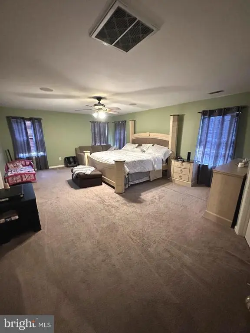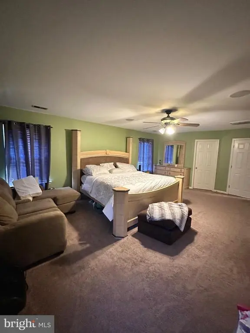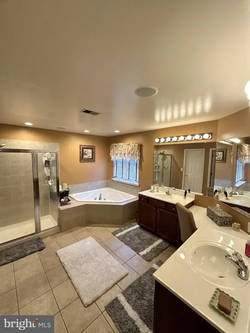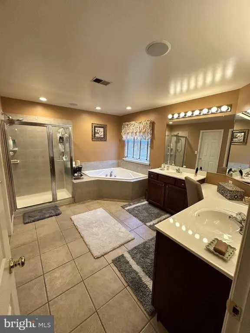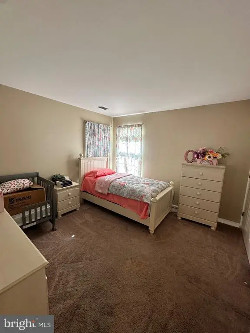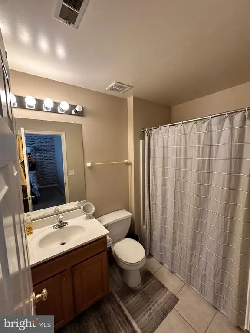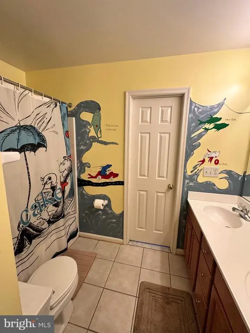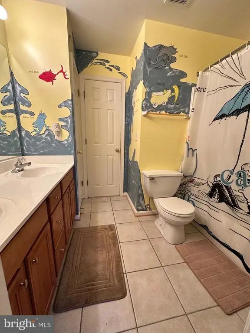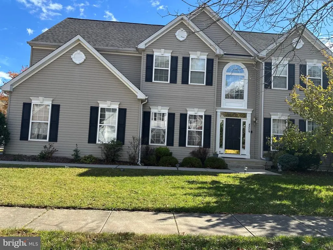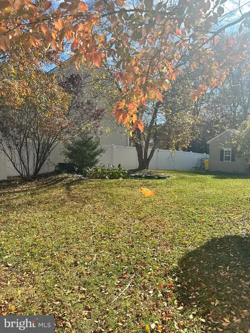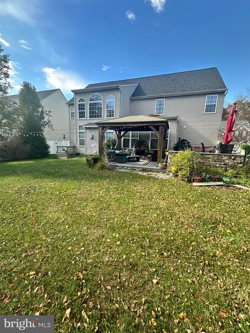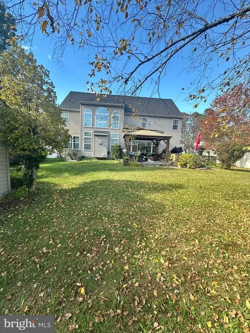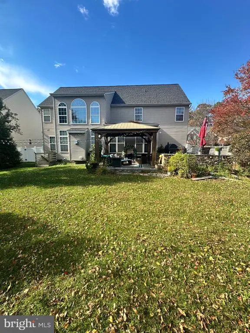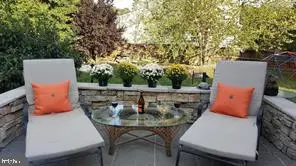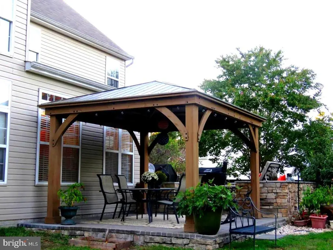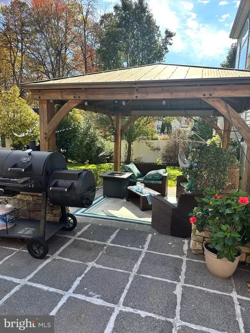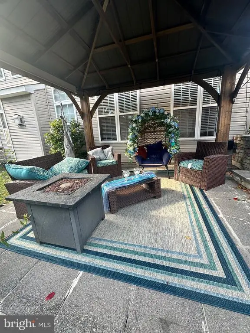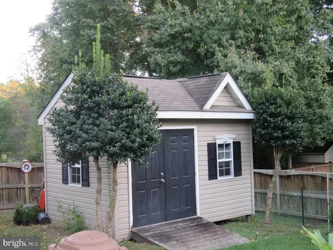Find us on...
Dashboard
- 4 Beds
- 3½ Baths
- 3,568 Sqft
- .24 Acres
8209 Whitebark Ln
Beautiful, well-maintained, spacious 4-bedroom, 3.5-bath Home sitting on a prime corner lot. 2-car finished side-load garage. Large lower level offering plenty of room to expand. Two-story Entrance and Family Room. Gleaming hardwood floors, open floor plan, Gourmet kitchen with spectacular granite countertops, lots of storage, 9 ft. ceilings/42 in Cabinets, New LG Refrigerator (2023), professional stove/oven, walk-in pantry, and Morning room with lots of light, extra counter-top seating, large laundry room with a window, butler's pantry. Beautiful crown moldings. Spacious Primary Bedroom W/ soaking tub, separate double bowl sinks W/vanity area, water closet, walk-in closet. Jack and Jill shared bath bedroom; the 2nd Primary bedroom has a private full bath. Whole-house entertainment system. Energy-efficient lighting throughout. Two-tiered, stone patio, complete with lighted pavilion, huge shed, and New Fence., New Roof (2021),. HSA 1 Year Home Warranty included with purchase. Schedule your showing appointment today, don't miss the opportunity to become its New Owner. Conveniently located close to 97, MARC, Fort Meade/NSA & BWI Airport.
Essential Information
- MLS® #MDAA2130066
- Price$775,000
- Bedrooms4
- Bathrooms3.50
- Full Baths3
- Half Baths1
- Square Footage3,568
- Acres0.24
- Year Built2002
- TypeResidential
- Sub-TypeDetached
- StyleColonial
- StatusActive
Community Information
- Address8209 Whitebark Ln
- SubdivisionSEVERN
- CitySEVERN
- CountyANNE ARUNDEL-MD
- StateMD
- Zip Code21144
Amenities
- # of Garages2
- GaragesGarage - Front Entry
Amenities
Chair Railings, Upgraded Countertops, Window Treatments, Wood Floors, Crown Moldings, Formal/Separate Dining Room, Pantry, Sound System, Walk-in Closet(s), Primary Bath(s), Double/Dual Staircase, Ceiling Fan(s), Butlers Pantry, Bathroom - Soaking Tub, Bathroom - Walk-In Shower
Interior
- HeatingForced Air
- CoolingCentral A/C, Ceiling Fan(s)
- Has BasementYes
- BasementOther
- FireplaceYes
- # of Fireplaces1
- Stories3
Appliances
Dishwasher, Disposal, Dryer - Front Loading, Exhaust Fan, Microwave, Range Hood, Refrigerator, Six Burner Stove, Washer - Front Loading, Water Heater - High-Efficiency
Exterior
- ExteriorVinyl Siding
- Lot DescriptionCorner
- ConstructionStick Built, Vinyl Siding
- FoundationOther
Exterior Features
Stone Retaining Walls,Water Fountains,Sidewalks,Patio(s),Porch(es),Deck(s),Panel,Other,Fully
School Information
- HighGLEN BURNIE
District
ANNE ARUNDEL COUNTY PUBLIC SCHOOLS
Additional Information
- Date ListedNovember 4th, 2025
- Days on Market9
- ZoningR2
Listing Details
- Office Contact(800) 383-3535
Office
Berkshire Hathaway HomeServices Homesale Realty
 © 2020 BRIGHT, All Rights Reserved. Information deemed reliable but not guaranteed. The data relating to real estate for sale on this website appears in part through the BRIGHT Internet Data Exchange program, a voluntary cooperative exchange of property listing data between licensed real estate brokerage firms in which Coldwell Banker Residential Realty participates, and is provided by BRIGHT through a licensing agreement. Real estate listings held by brokerage firms other than Coldwell Banker Residential Realty are marked with the IDX logo and detailed information about each listing includes the name of the listing broker.The information provided by this website is for the personal, non-commercial use of consumers and may not be used for any purpose other than to identify prospective properties consumers may be interested in purchasing. Some properties which appear for sale on this website may no longer be available because they are under contract, have Closed or are no longer being offered for sale. Some real estate firms do not participate in IDX and their listings do not appear on this website. Some properties listed with participating firms do not appear on this website at the request of the seller.
© 2020 BRIGHT, All Rights Reserved. Information deemed reliable but not guaranteed. The data relating to real estate for sale on this website appears in part through the BRIGHT Internet Data Exchange program, a voluntary cooperative exchange of property listing data between licensed real estate brokerage firms in which Coldwell Banker Residential Realty participates, and is provided by BRIGHT through a licensing agreement. Real estate listings held by brokerage firms other than Coldwell Banker Residential Realty are marked with the IDX logo and detailed information about each listing includes the name of the listing broker.The information provided by this website is for the personal, non-commercial use of consumers and may not be used for any purpose other than to identify prospective properties consumers may be interested in purchasing. Some properties which appear for sale on this website may no longer be available because they are under contract, have Closed or are no longer being offered for sale. Some real estate firms do not participate in IDX and their listings do not appear on this website. Some properties listed with participating firms do not appear on this website at the request of the seller.
Listing information last updated on November 14th, 2025 at 9:36am CST.


