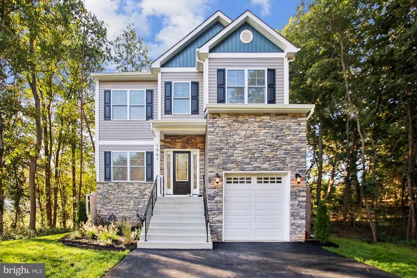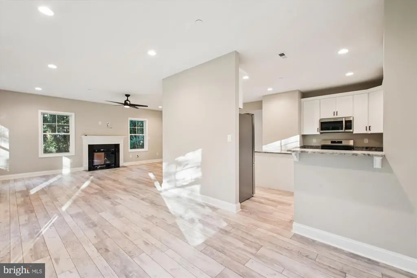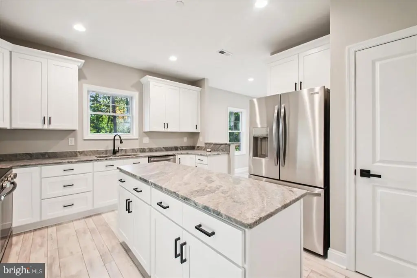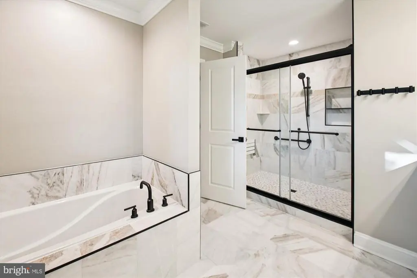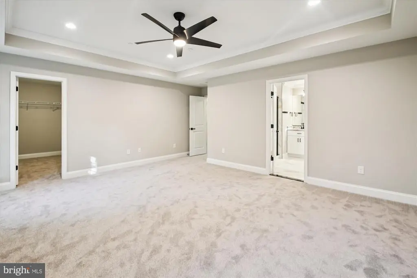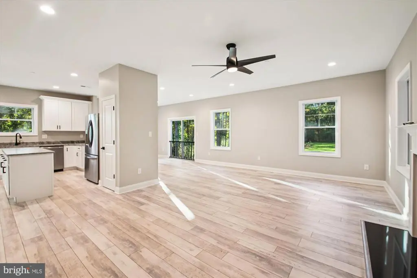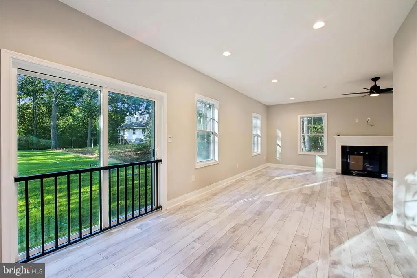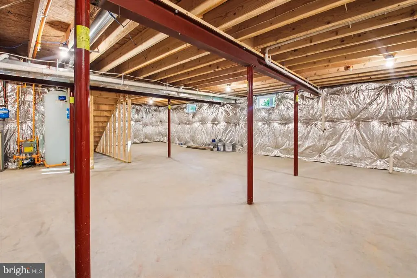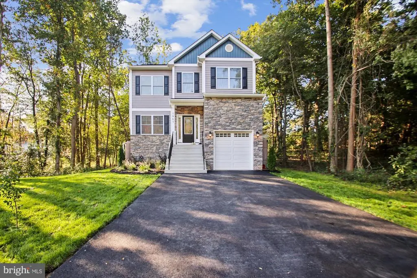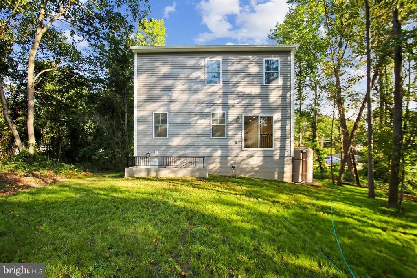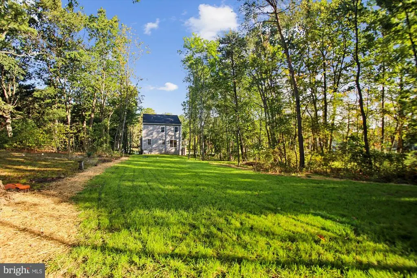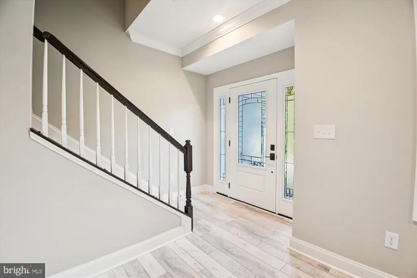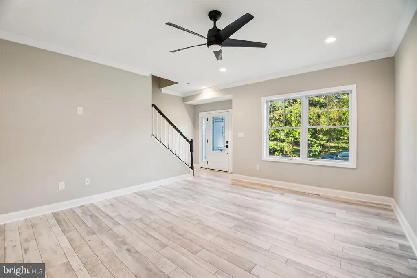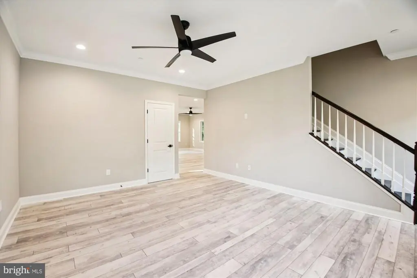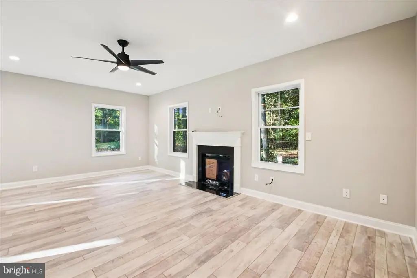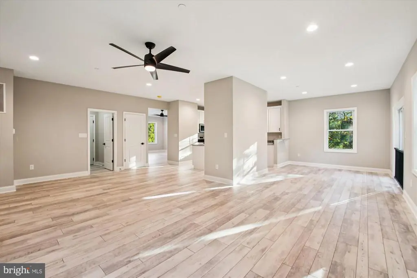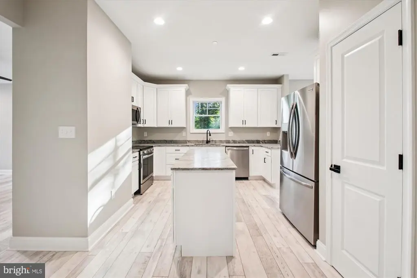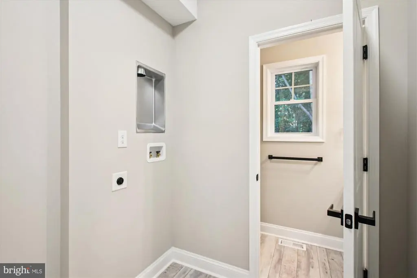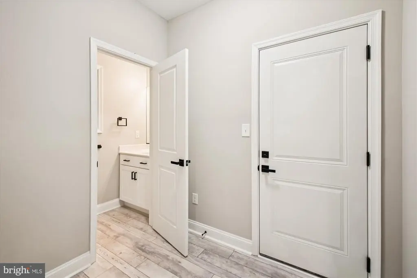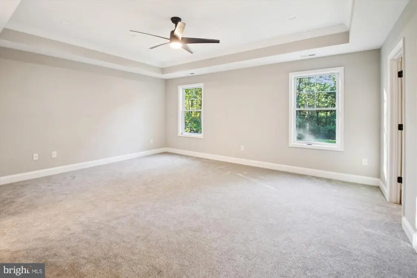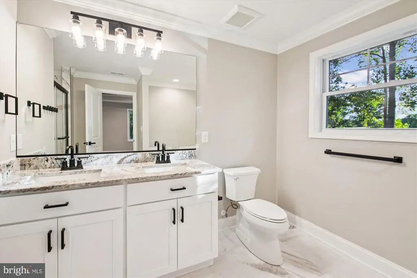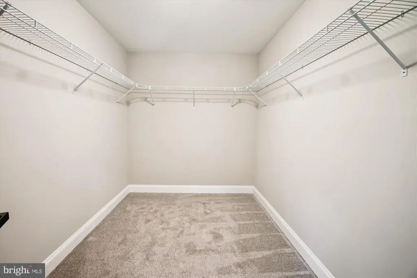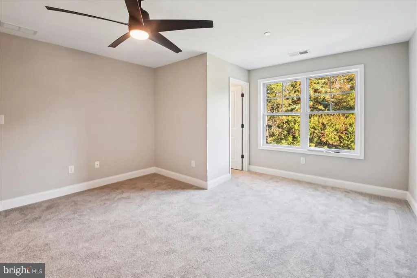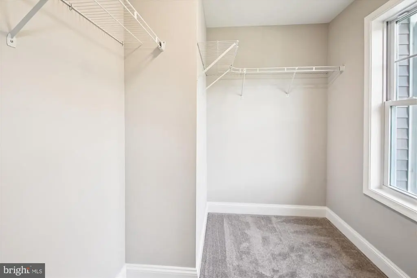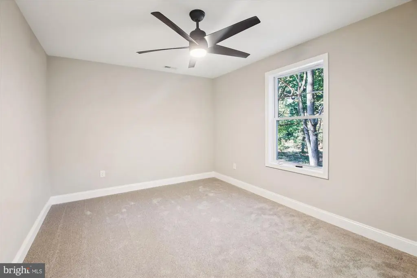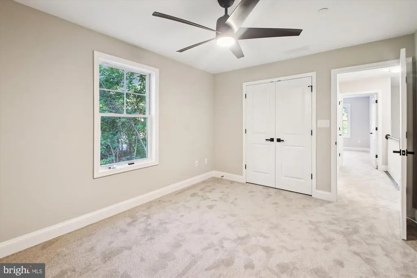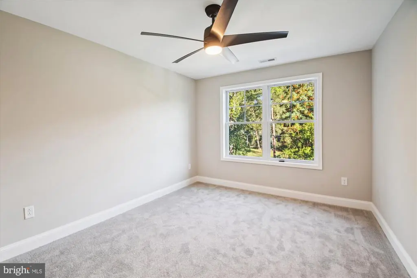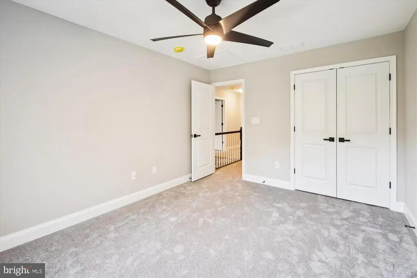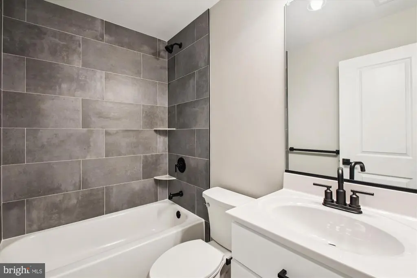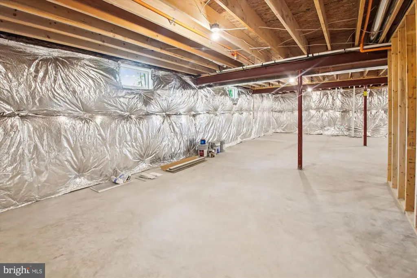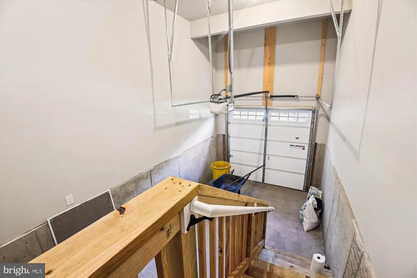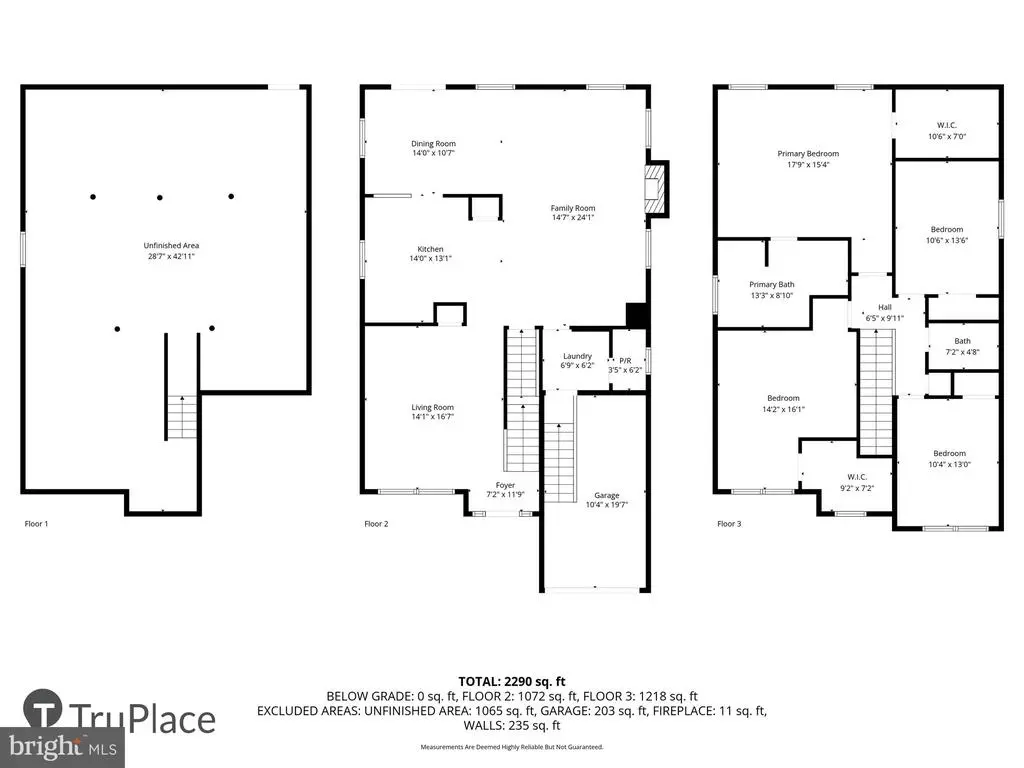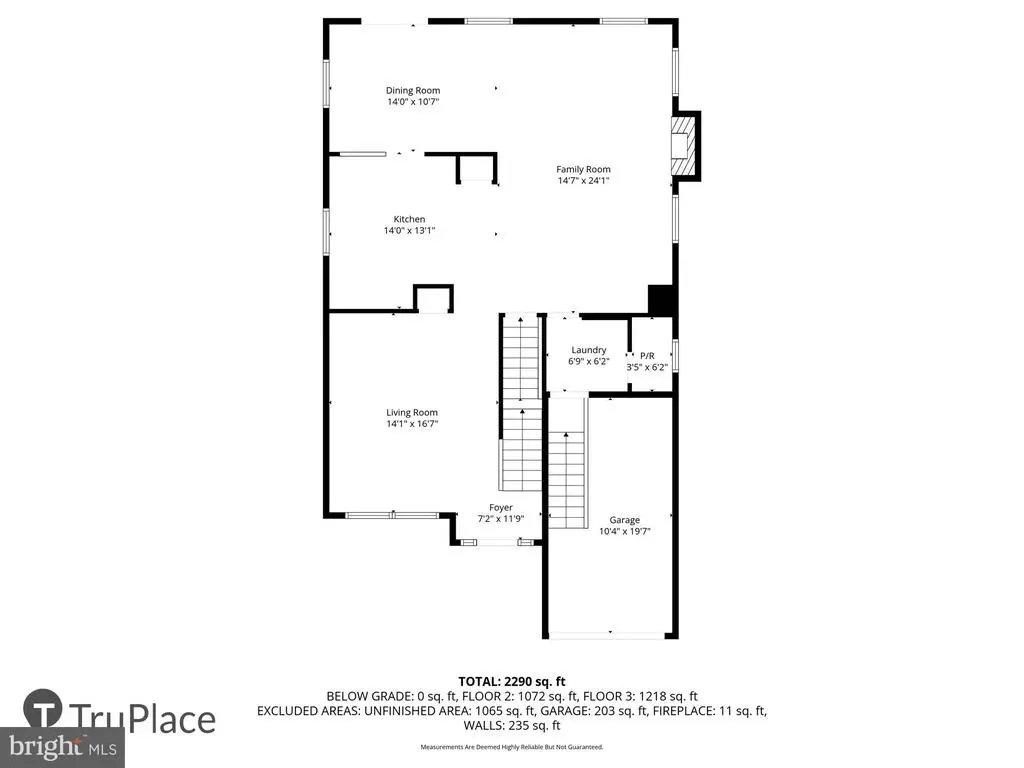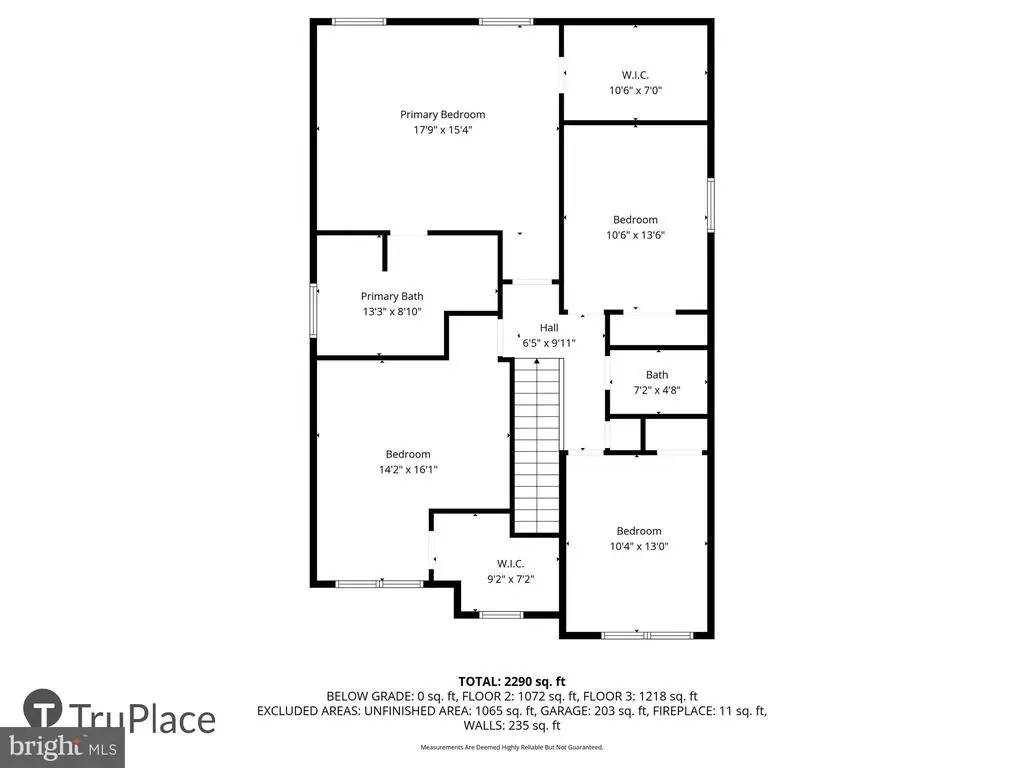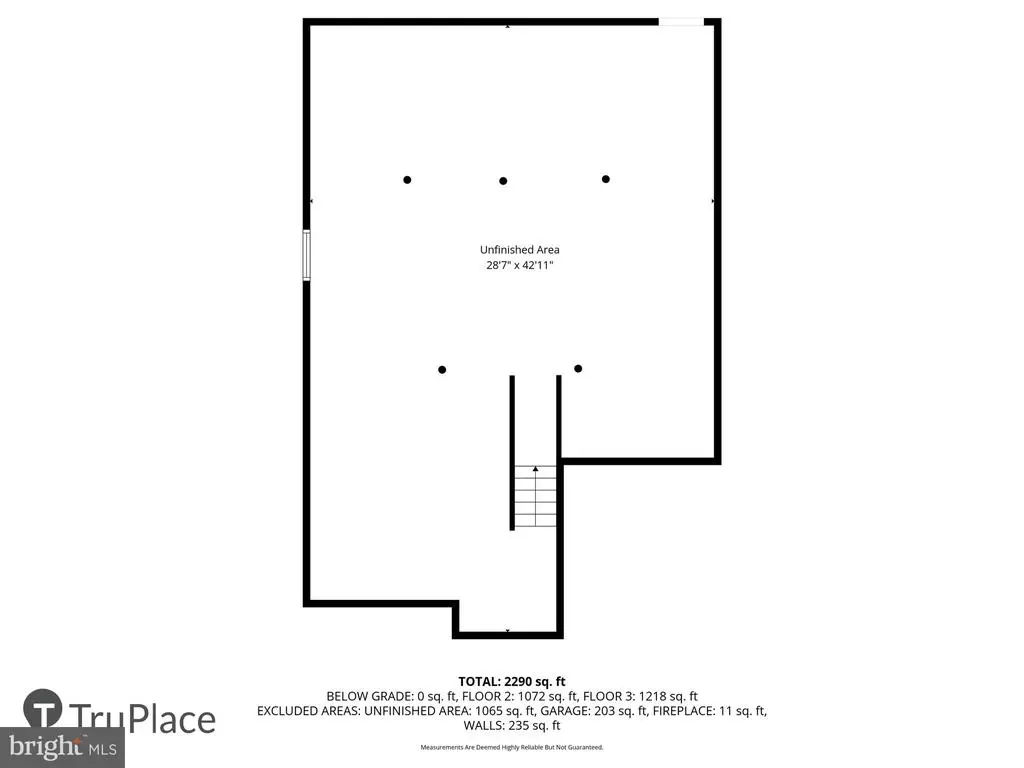Find us on...
Dashboard
- 4 Beds
- 2½ Baths
- 2,497 Sqft
- .51 Acres
1865 Cedar Dr
BEAUTIFUL NEW CONSTRUCTION IN CONVENIENT SEVERN LOCATION. HOMEWOOD CONTRACTING HAS BUILT MANY HOMES IN AA COUNTY. THIS MODEL BOASTS HIGH END FINISHES WITH HOMEWOOD'S TYPICAL ATTENTION TO DETAIL. MOVE IN READY. CAN CLOSE AS FAST AS FINANCING/TITLE ARE READY. WOOD LAMINATE FLOORING THROUGHOUT THE FIRST FLOOR. STAINLESS APPPLIANCES. GRANITE TOPS. PROPANE FIREPLACE, WHICH THE BUYER SETS UP THEIR OWN CHOICE OF PROPANE SUPPLIERS. FULL UNFINISHED BASEMENT WITH FULL BATH ROUGH-IN. UPSTAIRS OWNERS BEDROOM WITH SUPER IMPRESSIVE BATH. MARBLE FLOORS. HUGE SHOWER. TRAY CEILINGS. HIGH EFFICENCY 20 SEER HEAT PUMP WILL KEEP YOU COMFORTABLE AND THE BILLS LOWER. SELLER WILLING TO OFFER SOME BUYER CLOSING COST HELP.CALL TO SCHEDULE YOUR TOUR TODAY!
Essential Information
- MLS® #MDAA2128136
- Price$739,900
- Bedrooms4
- Bathrooms2.50
- Full Baths2
- Half Baths1
- Square Footage2,497
- Acres0.51
- Year Built2025
- TypeResidential
- Sub-TypeDetached
- StyleColonial
- StatusActive
Community Information
- Address1865 Cedar Dr
- SubdivisionSEVERN RIDGE
- CitySEVERN
- CountyANNE ARUNDEL-MD
- StateMD
- Zip Code21144
Amenities
- ParkingPaved Driveway
- # of Garages1
- GaragesGarage - Front Entry
Amenities
Bathroom - Soaking Tub, Bathroom - Tub Shower, Bathroom - Walk-In Shower, Carpet, Ceiling Fan(s), Pantry, Primary Bath(s), Walk-in Closet(s), Washer/Dryer Hookups Only
Utilities
Cable TV Available, Electric Available, Phone Available, Under Ground
Interior
- Interior FeaturesFloor Plan - Traditional
- HeatingHeat Pump - Electric BackUp
- CoolingCeiling Fan(s), Heat Pump(s)
- Has BasementYes
- FireplaceYes
- # of Fireplaces1
- Stories3
Appliances
Built-In Microwave, Dishwasher, Exhaust Fan, Oven/Range - Electric, Stainless Steel Appliances, Washer/Dryer Hookups Only
Basement
Rough Bath Plumb, Unfinished, Walkout Stairs, Space For Rooms, Poured Concrete, Drainage System, Full, Interior Access
Fireplaces
Mantel(s), Gas/Propane, Fireplace - Glass Doors
Exterior
- ExteriorVinyl Siding, Stone
- Exterior FeaturesGutter System
- WindowsInsulated, Low-E
- RoofArchitectural Shingle
- FoundationConcrete Perimeter
Construction
Blown-In Insulation, Batts Insulation, Stick Built, Vinyl Siding, Stone
School Information
District
ANNE ARUNDEL COUNTY PUBLIC SCHOOLS
Additional Information
- Date ListedOctober 7th, 2025
- Days on Market37
- ZoningR2
Listing Details
- OfficeKoch Realty, Inc.
- Office Contact410-320-6422
 © 2020 BRIGHT, All Rights Reserved. Information deemed reliable but not guaranteed. The data relating to real estate for sale on this website appears in part through the BRIGHT Internet Data Exchange program, a voluntary cooperative exchange of property listing data between licensed real estate brokerage firms in which Coldwell Banker Residential Realty participates, and is provided by BRIGHT through a licensing agreement. Real estate listings held by brokerage firms other than Coldwell Banker Residential Realty are marked with the IDX logo and detailed information about each listing includes the name of the listing broker.The information provided by this website is for the personal, non-commercial use of consumers and may not be used for any purpose other than to identify prospective properties consumers may be interested in purchasing. Some properties which appear for sale on this website may no longer be available because they are under contract, have Closed or are no longer being offered for sale. Some real estate firms do not participate in IDX and their listings do not appear on this website. Some properties listed with participating firms do not appear on this website at the request of the seller.
© 2020 BRIGHT, All Rights Reserved. Information deemed reliable but not guaranteed. The data relating to real estate for sale on this website appears in part through the BRIGHT Internet Data Exchange program, a voluntary cooperative exchange of property listing data between licensed real estate brokerage firms in which Coldwell Banker Residential Realty participates, and is provided by BRIGHT through a licensing agreement. Real estate listings held by brokerage firms other than Coldwell Banker Residential Realty are marked with the IDX logo and detailed information about each listing includes the name of the listing broker.The information provided by this website is for the personal, non-commercial use of consumers and may not be used for any purpose other than to identify prospective properties consumers may be interested in purchasing. Some properties which appear for sale on this website may no longer be available because they are under contract, have Closed or are no longer being offered for sale. Some real estate firms do not participate in IDX and their listings do not appear on this website. Some properties listed with participating firms do not appear on this website at the request of the seller.
Listing information last updated on November 14th, 2025 at 12:15pm CST.


