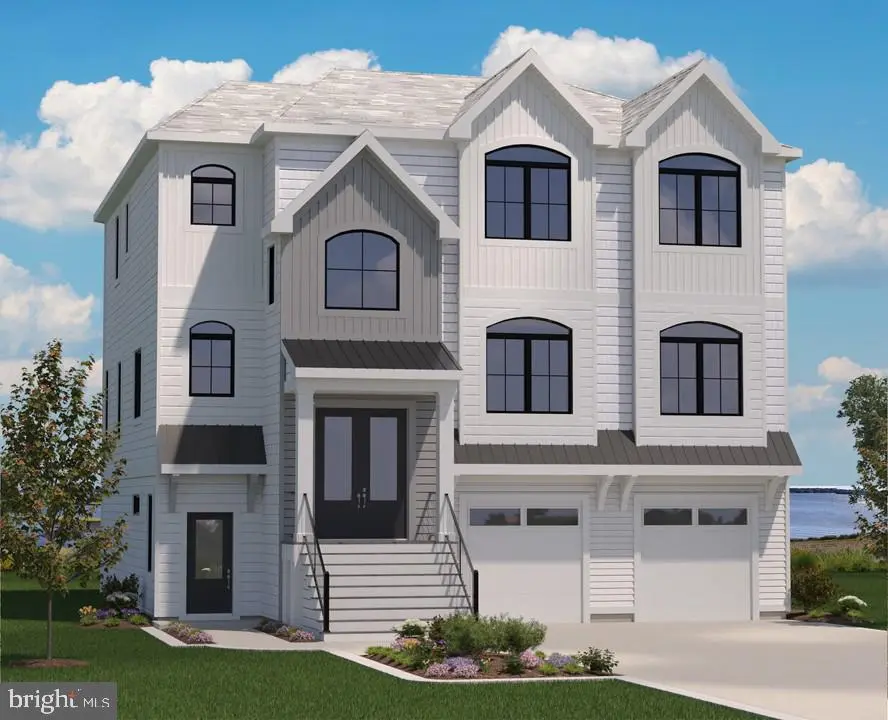Find us on...
Dashboard
- 5 Beds
- 5½ Baths
- 7,609 Sqft
- 125.72 Acres
30761 Keepers Walk
Enjoy bayfront living and amenities at the new luxury community of Channel Pointe of 70 single family homes, just 1 mile from the beach in Fenwick Island. The Bayberry floor plan is a three- story home to maximize the water views in this stunning location. The first floor consists of a three car garage and a conditioned storage space with a recreation room. The open kitchen, dining and great room is on the second floor as well as a second owner's suite and flex room. The third floor of the Bayberry floor plan consists of the owner's suite and 3 additional bedrooms each with their own bathroom. This home as many upgrade features.
Essential Information
- MLS® #DESU2096622
- Price$2,118,489
- Bedrooms5
- Bathrooms5.50
- Full Baths5
- Half Baths1
- Square Footage7,609
- Acres125.72
- Year Built2025
- TypeResidential
- Sub-TypeDetached
- StyleCoastal
- StatusPending
Community Information
- Address30761 Keepers Walk
- AreaBaltimore Hundred
- SubdivisionCHANNEL POINTE
- CitySELBYVILLE
- CountySUSSEX-DE
- StateDE
- Zip Code19975
Amenities
- ParkingConcrete Driveway
- ViewBay
Amenities
Bathroom - Stall Shower, Bathroom - Tub Shower, Butlers Pantry, Carpet, Crown Moldings, Primary Bath(s), Recessed Lighting, Upgraded Countertops, Walk-in Closet(s), Wood Floors
Utilities
Cable TV Available, Electric Available, Natural Gas Available, Phone Available, Sewer Available, Water Available
Interior
- Interior FeaturesFloor Plan - Open
- FireplaceYes
- # of Fireplaces1
- Stories3
Appliances
Built-In Microwave, Dishwasher, Oven/Range - Electric, Refrigerator, Stainless Steel Appliances, Water Heater - Tankless
Heating
Forced Air, Humidifier, Programmable Thermostat
Cooling
Central A/C, Dehumidifier, Programmable Thermostat
Exterior
- ExteriorHardiPlank Type
- RoofArchitectural Shingle, Asphalt
- FoundationOther
Exterior Features
Sidewalks,Street Lights,Underground Lawn Sprinkler,Deck(s),Screened
Lot Description
Adjoins - Open Space, Landscaping, Non-Tidal Wetland, Rear Yard, SideYard(s)
Construction
Advanced Framing, Batts Insulation, Blown-In Insulation, HardiPlank Type
School Information
- DistrictINDIAN RIVER
- ElementaryPHILLIP C. SHOWELL
- MiddleSELBYVILLE
- HighINDIAN RIVER
Additional Information
- Date ListedSeptember 13th, 2025
- Days on Market1
- ZoningAR-1
Listing Details
- Office Contact(302) 539-1033
Office
Monument Sotheby's International Realty
 © 2020 BRIGHT, All Rights Reserved. Information deemed reliable but not guaranteed. The data relating to real estate for sale on this website appears in part through the BRIGHT Internet Data Exchange program, a voluntary cooperative exchange of property listing data between licensed real estate brokerage firms in which Coldwell Banker Residential Realty participates, and is provided by BRIGHT through a licensing agreement. Real estate listings held by brokerage firms other than Coldwell Banker Residential Realty are marked with the IDX logo and detailed information about each listing includes the name of the listing broker.The information provided by this website is for the personal, non-commercial use of consumers and may not be used for any purpose other than to identify prospective properties consumers may be interested in purchasing. Some properties which appear for sale on this website may no longer be available because they are under contract, have Closed or are no longer being offered for sale. Some real estate firms do not participate in IDX and their listings do not appear on this website. Some properties listed with participating firms do not appear on this website at the request of the seller.
© 2020 BRIGHT, All Rights Reserved. Information deemed reliable but not guaranteed. The data relating to real estate for sale on this website appears in part through the BRIGHT Internet Data Exchange program, a voluntary cooperative exchange of property listing data between licensed real estate brokerage firms in which Coldwell Banker Residential Realty participates, and is provided by BRIGHT through a licensing agreement. Real estate listings held by brokerage firms other than Coldwell Banker Residential Realty are marked with the IDX logo and detailed information about each listing includes the name of the listing broker.The information provided by this website is for the personal, non-commercial use of consumers and may not be used for any purpose other than to identify prospective properties consumers may be interested in purchasing. Some properties which appear for sale on this website may no longer be available because they are under contract, have Closed or are no longer being offered for sale. Some real estate firms do not participate in IDX and their listings do not appear on this website. Some properties listed with participating firms do not appear on this website at the request of the seller.
Listing information last updated on November 14th, 2025 at 9:36am CST.



