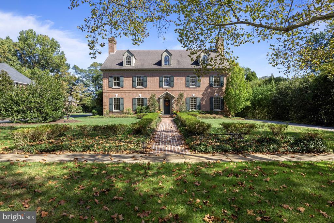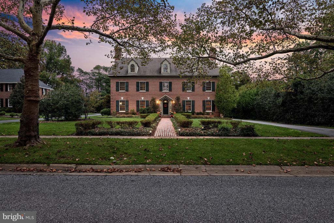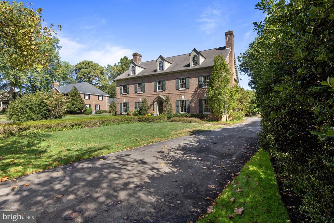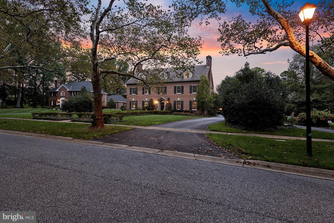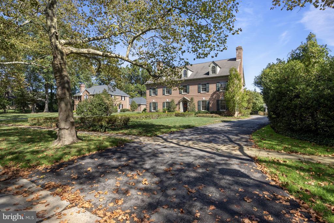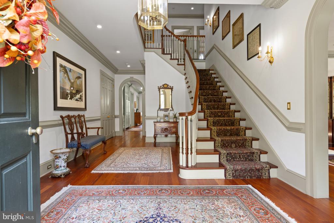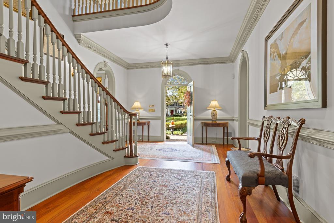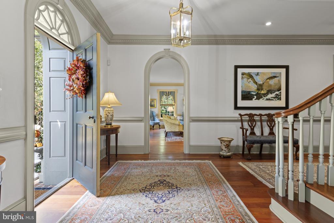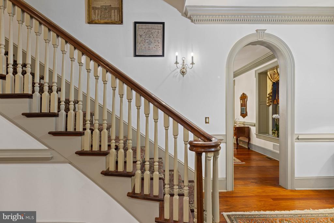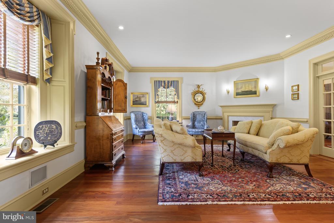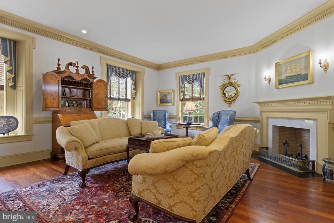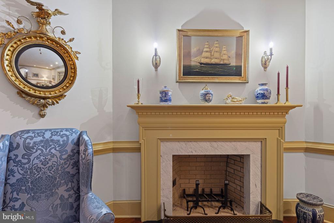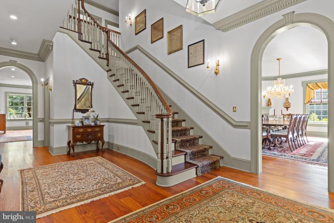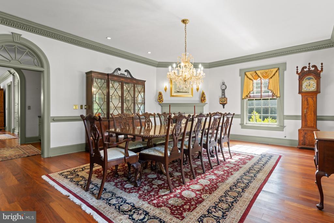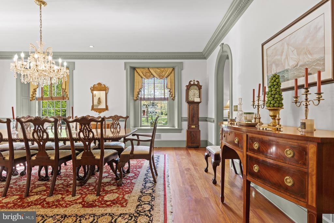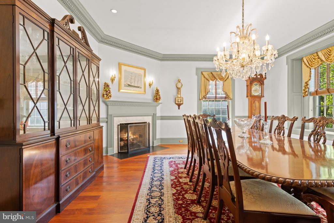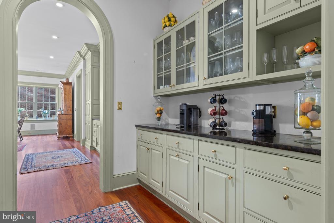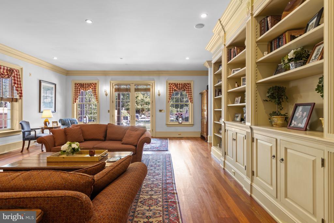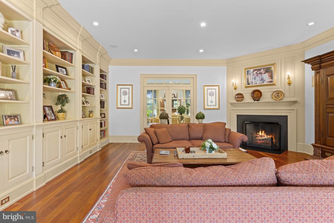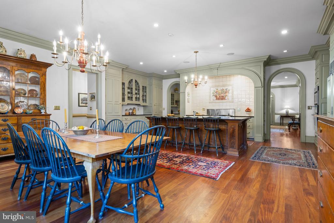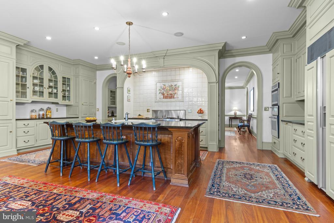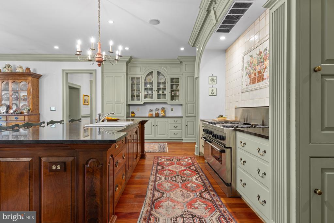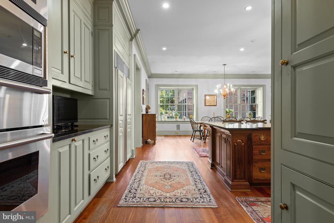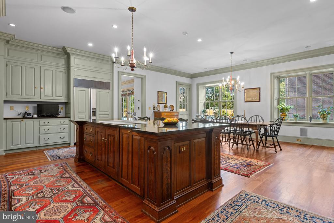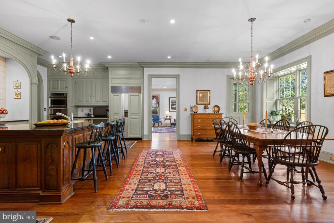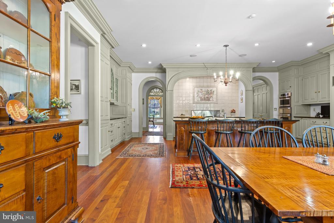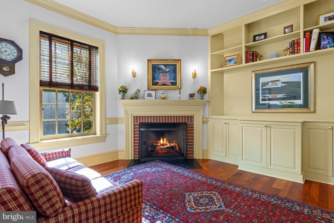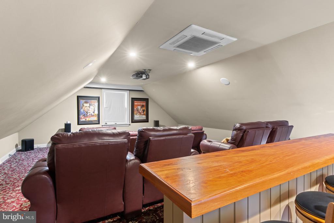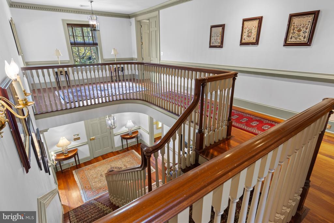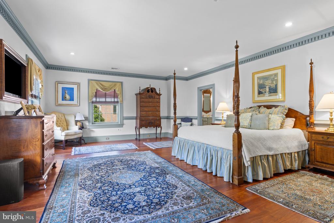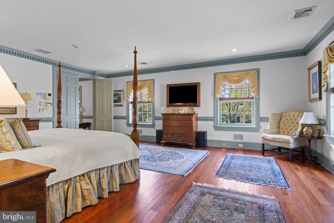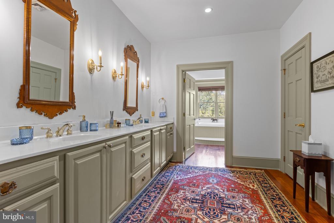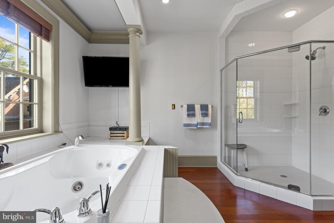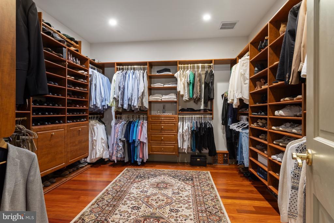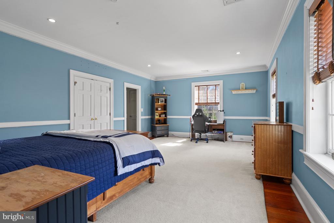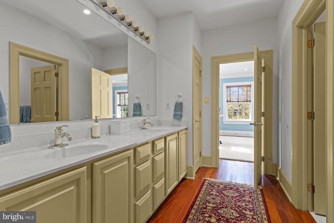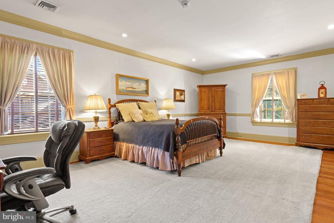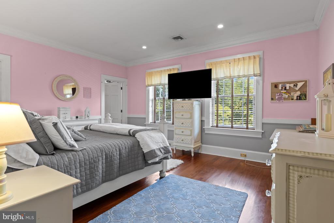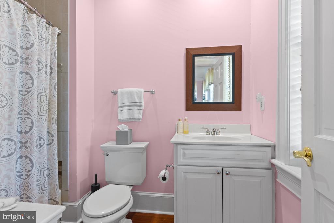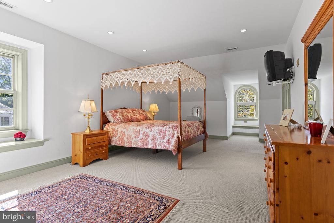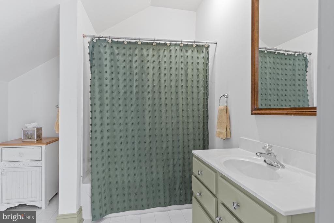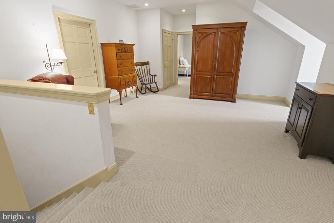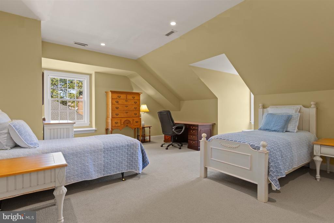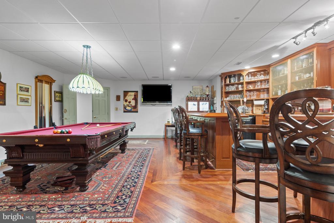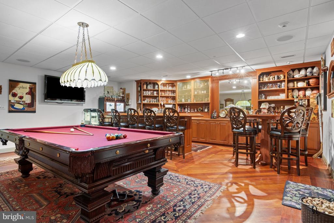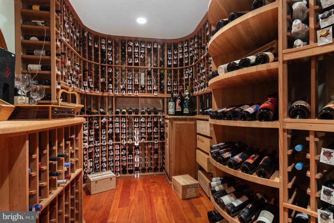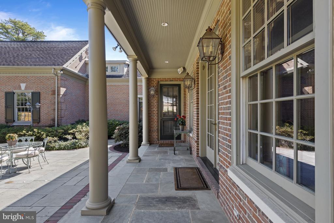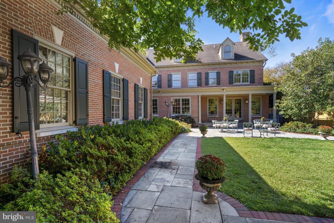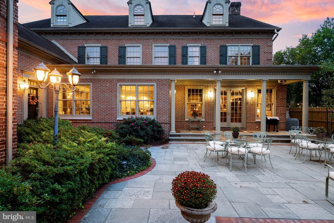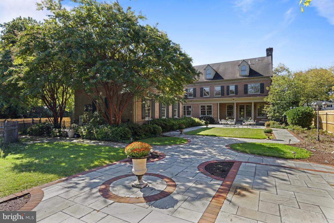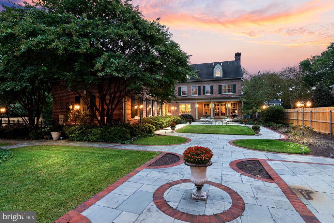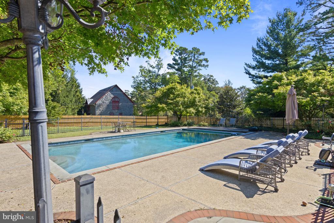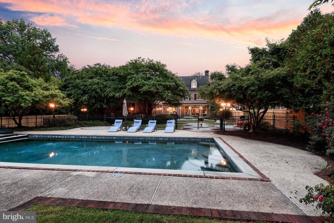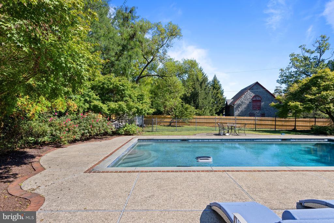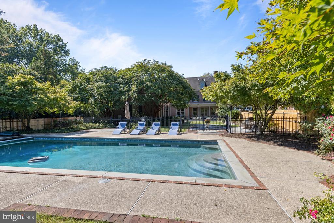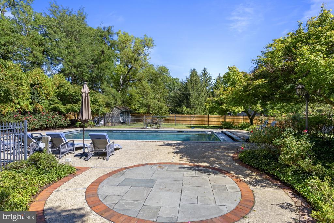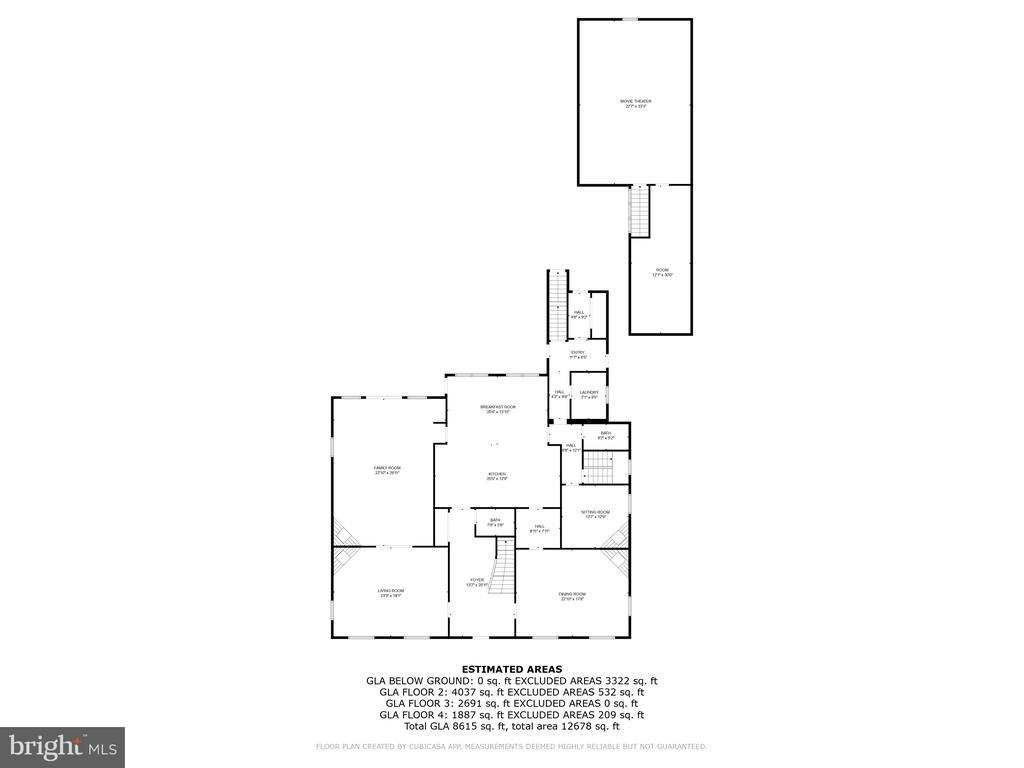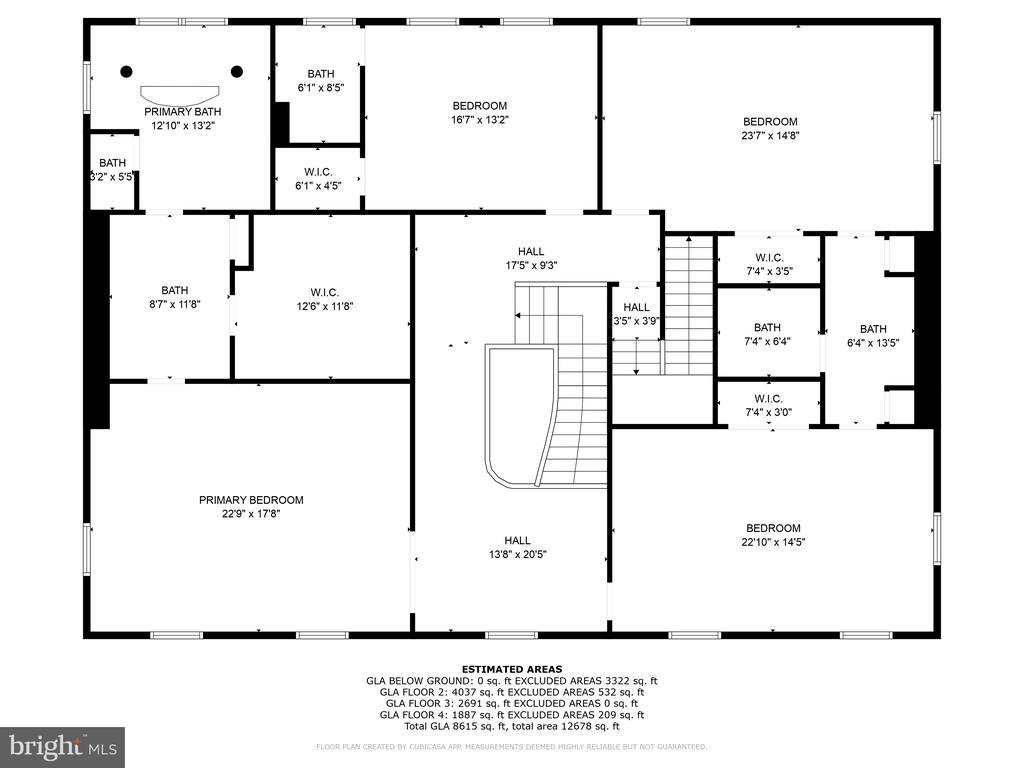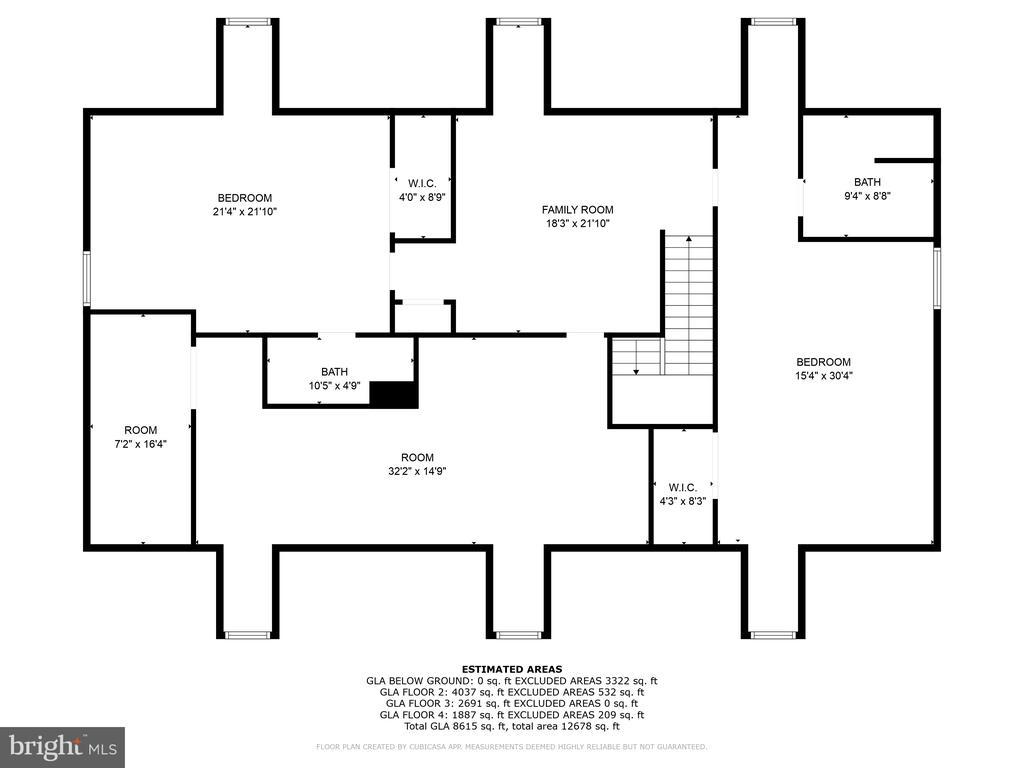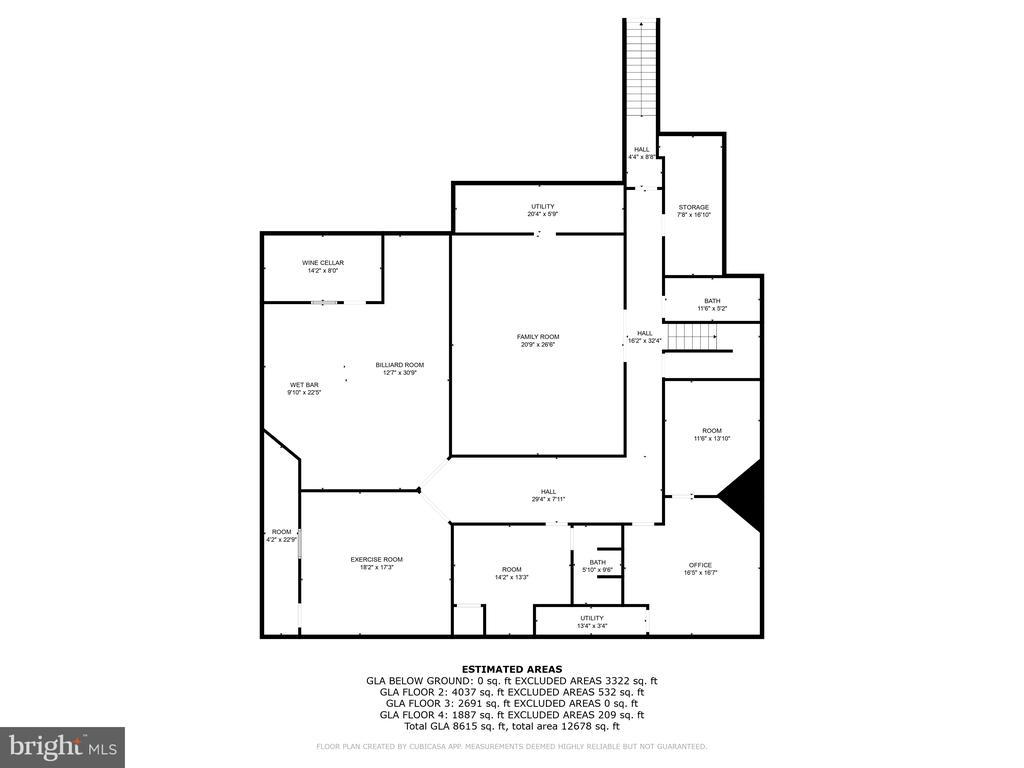Find us on...
Dashboard
- 6 Beds
- 7½ Baths
- 11,645 Sqft
- 1.73 Acres
1019 Kent Rd
This architecturally significant Georgian Colonial residence seamlessly blends historical elegance with modern luxury. Situated on a generous and private 1.7-acre lot in one of Delaware’s most sought-after neighborhoods, this custom-built 6-bedroom, 6 full and 3 half-bath brick estate offers roughly 13,000 square feet of impeccably finished living space and built by the current owner's. Crafted in 2001 with a reverence for classical design, the home features exquisite historical elements throughout, including intricate plaster crown moldings and custom chair rails, wide-plank Santos Mahogany hardwood floors throughout, and a stately central staircase gracing the formal entry foyer. Every detail has been thoughtfully curated to honor traditional craftsmanship while delivering the utmost in contemporary comfort. The grand foyer is flanked by distinguished formal living and dining rooms, each with its own fireplace—wood-burning and gas, respectively. The dining room connects to a well-appointed butler’s pantry, leading into a chef’s kitchen designed for both beauty and function. Highlights include Knudsen custom cabinetry, antique panel glass details, a hand-made burled walnut island with seating, and premium appliances—including dual dishwashers. Adjacent to the kitchen is a private office/study with a wood gas-burning fireplace and a discreet staircase leading to a spacious HVAC controlled media room located above the three-car garage. The expansive family room offers built-in shelving, a wood-burning fireplace, and direct access to the rear slate patio—perfect for entertaining or quiet enjoyment. Additional main-level features include formal and informal powder rooms, a large laundry room, and convenient interior access to the garage. Ascend the elegant main staircase to the luxurious primary suite, which boasts a generous bedroom, spa-like en-suite bath with jetted soaking tub, walk-in shower, cultured marble double vanity, and custom-designed California Closets. The second level also offers an additional en-suite bedroom and two more bedrooms connected by a Jack-and-Jill bath. The third floor features two additional bedroom suites, a comfortable sitting room area, and a large storage room—ideal for needed overflow storage. The finished lower level is designed for entertaining on a grand scale. It includes a custom speakeasy-style bar with wine room, a media room, full bathroom and powder room, dedicated office space, and abundant storage. Step outside to the private rear yard and enjoy the beautifully landscaped slate patio, in-ground pool, and expansive, newly fenced lawn—perfect for recreation or relaxation. This extraordinary Greenville property offers unparalleled privacy and elegance, all within minutes of Downtown Wilmington, Rockford Park, Trolley Square, Amtrak, and major roadways.
Essential Information
- MLS® #DENC2090826
- Price$2,900,000
- Bedrooms6
- Bathrooms7.50
- Full Baths6
- Half Baths3
- Square Footage11,645
- Acres1.73
- Year Built2001
- TypeResidential
- Sub-TypeDetached
- StyleColonial
- StatusActive
Community Information
- Address1019 Kent Rd
- SubdivisionWESTOVER HILLS
- CityGREENVILLE
- CountyNEW CASTLE-DE
- StateDE
- Zip Code19807
Area
Hockssn/Greenvl/Centrvl (30902)
Amenities
- # of Garages3
- Has PoolYes
Amenities
Additional Stairway, Bar, Built-Ins, Butlers Pantry, Carpet, Cedar Closet(s), Chair Railing, Crown Molding, Formal/Separate Dining Room, Master Bath(s), Recessed Lighting, Sauna, Soaking Tub, Upgraded Countertops, Wainscotting, Walk-in Closet(s), Water Treat System, Wine Storage, Wood Floors
Garages
Covered Parking, Garage - Side Entry, Inside Access
Interior
- Interior FeaturesFloor Plan-Traditional
- HeatingForced Air
- CoolingCentral A/C
- Has BasementYes
- FireplaceYes
- # of Fireplaces4
- FireplacesGas/Propane, Mantel(s), Wood
- # of Stories3
- Stories3
Basement
Fully Finished, Garage Access, Poured Concrete
Exterior
- ExteriorBrick and Siding
- FoundationConcrete Perimeter
Exterior Features
Extensive Hardscape, Exterior Lighting, Gutter System, Lawn Sprinkler, Sidewalks, Patio, Fenced-Fully
School Information
- DistrictRED CLAY CONSOLIDATED
Additional Information
- Date ListedOctober 20th, 2025
- Days on Market24
- ZoningNC15
Listing Details
- Office Contact3024294500
Office
Patterson-Schwartz - Greenville
Price Change History for 1019 Kent Rd, GREENVILLE, DE (MLS® #DENC2090826)
| Date | Details | Price | Change |
|---|---|---|---|
| Active (from Coming Soon) | – | – |
 © 2020 BRIGHT, All Rights Reserved. Information deemed reliable but not guaranteed. The data relating to real estate for sale on this website appears in part through the BRIGHT Internet Data Exchange program, a voluntary cooperative exchange of property listing data between licensed real estate brokerage firms in which Coldwell Banker Residential Realty participates, and is provided by BRIGHT through a licensing agreement. Real estate listings held by brokerage firms other than Coldwell Banker Residential Realty are marked with the IDX logo and detailed information about each listing includes the name of the listing broker.The information provided by this website is for the personal, non-commercial use of consumers and may not be used for any purpose other than to identify prospective properties consumers may be interested in purchasing. Some properties which appear for sale on this website may no longer be available because they are under contract, have Closed or are no longer being offered for sale. Some real estate firms do not participate in IDX and their listings do not appear on this website. Some properties listed with participating firms do not appear on this website at the request of the seller.
© 2020 BRIGHT, All Rights Reserved. Information deemed reliable but not guaranteed. The data relating to real estate for sale on this website appears in part through the BRIGHT Internet Data Exchange program, a voluntary cooperative exchange of property listing data between licensed real estate brokerage firms in which Coldwell Banker Residential Realty participates, and is provided by BRIGHT through a licensing agreement. Real estate listings held by brokerage firms other than Coldwell Banker Residential Realty are marked with the IDX logo and detailed information about each listing includes the name of the listing broker.The information provided by this website is for the personal, non-commercial use of consumers and may not be used for any purpose other than to identify prospective properties consumers may be interested in purchasing. Some properties which appear for sale on this website may no longer be available because they are under contract, have Closed or are no longer being offered for sale. Some real estate firms do not participate in IDX and their listings do not appear on this website. Some properties listed with participating firms do not appear on this website at the request of the seller.
Listing information last updated on November 12th, 2025 at 10:01am CST.


